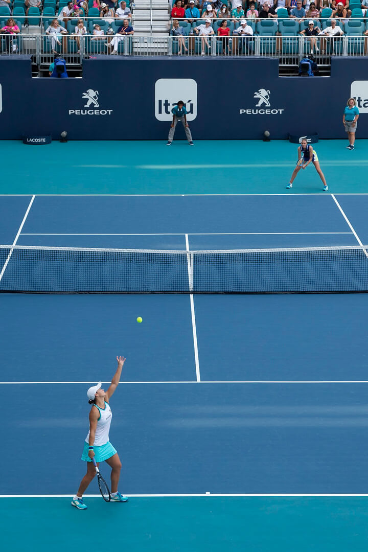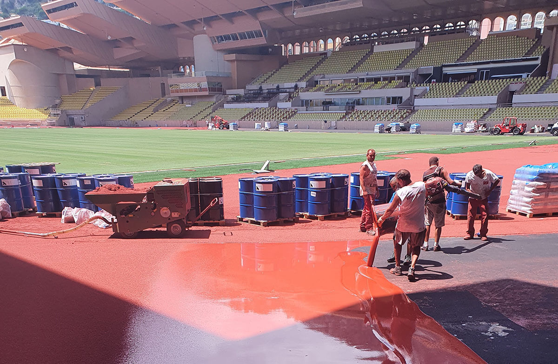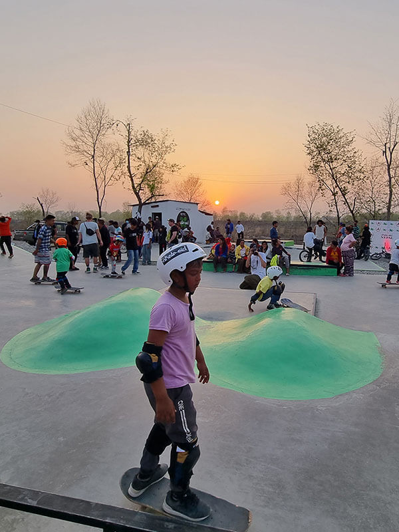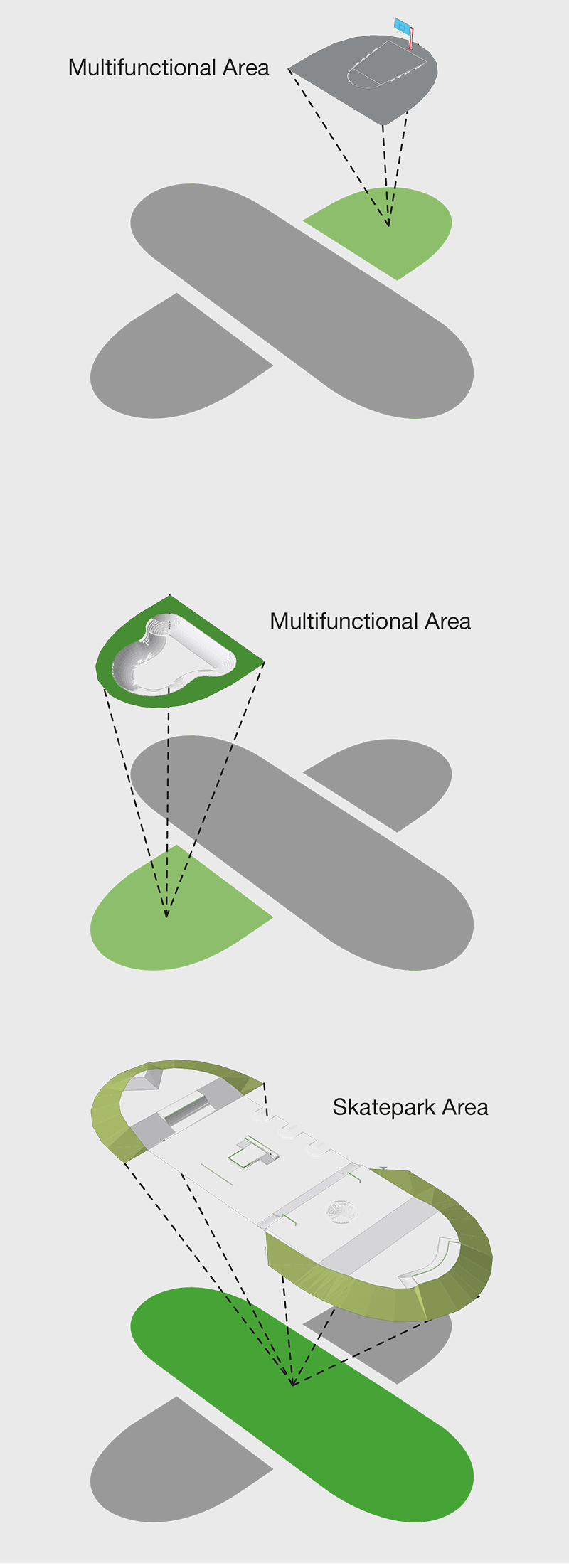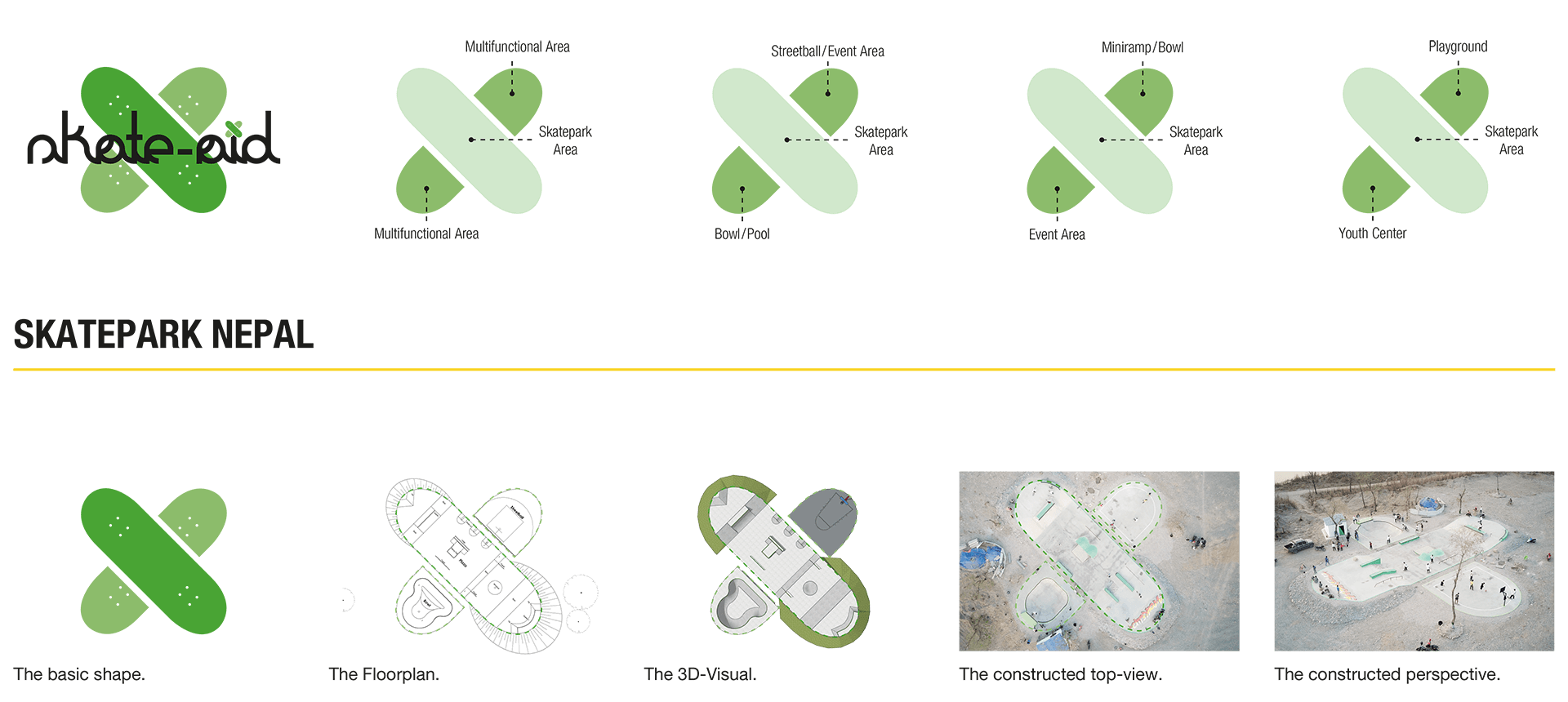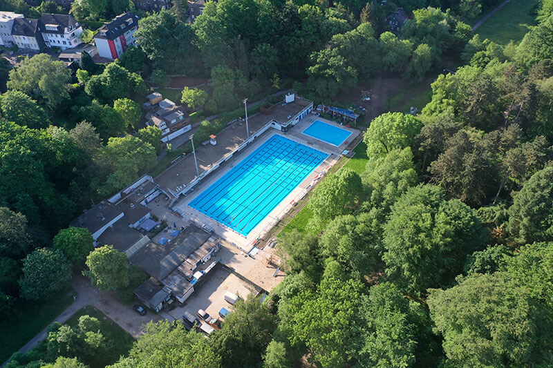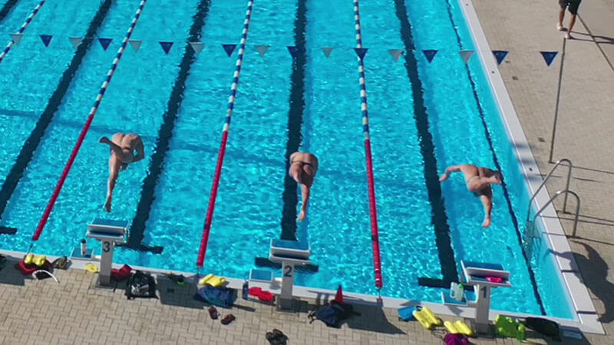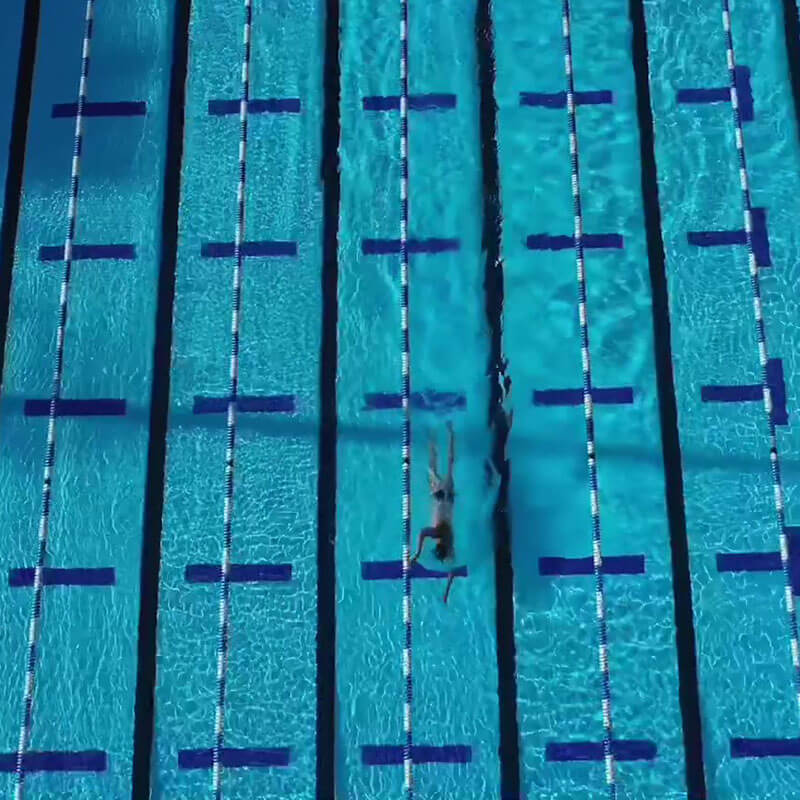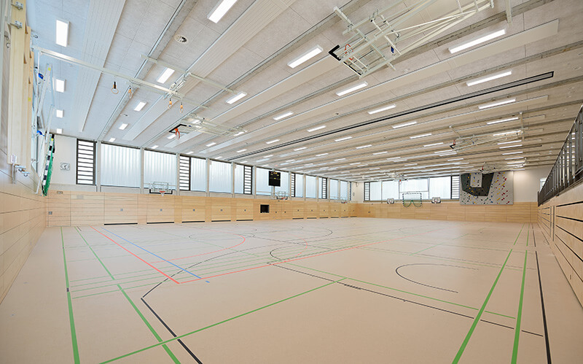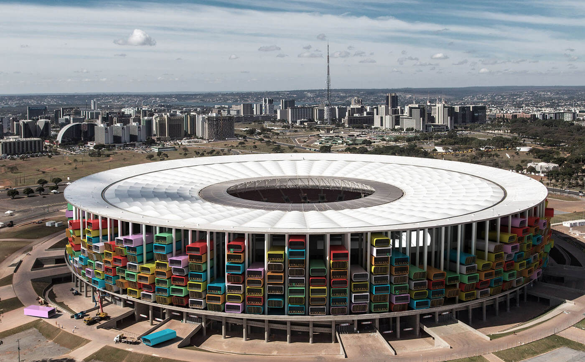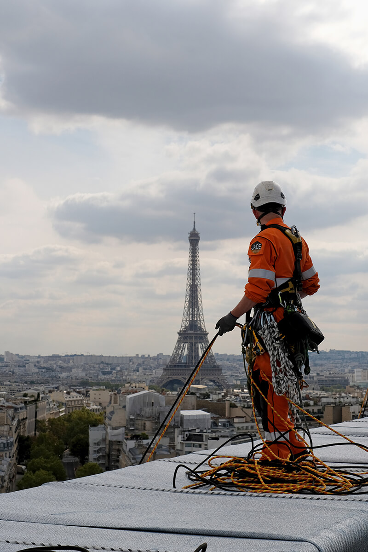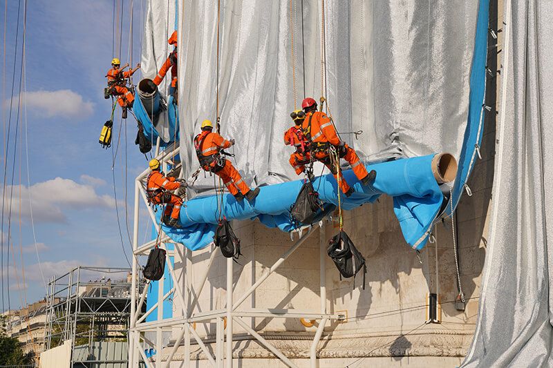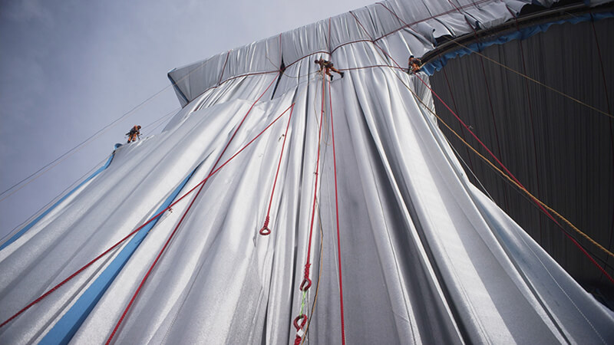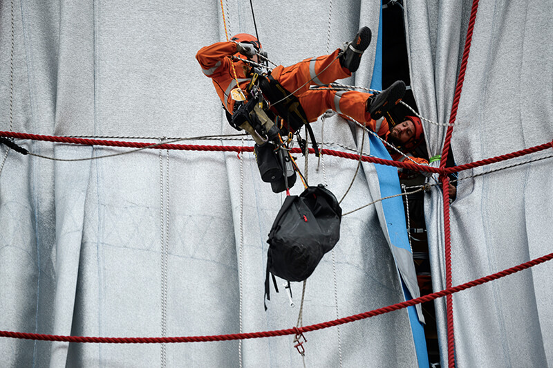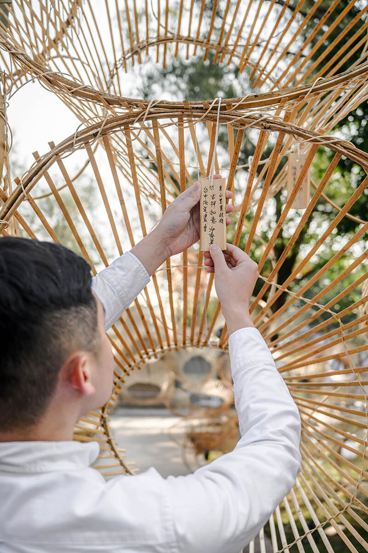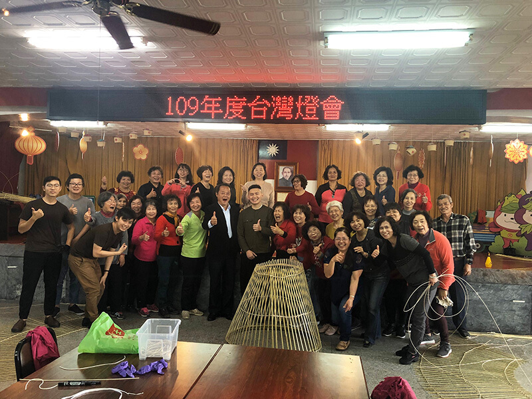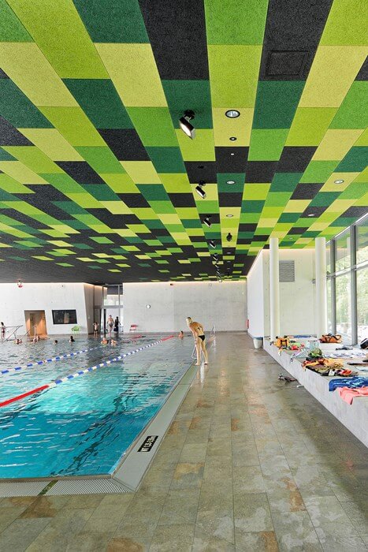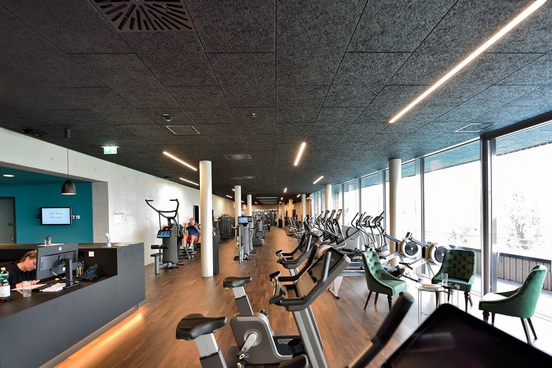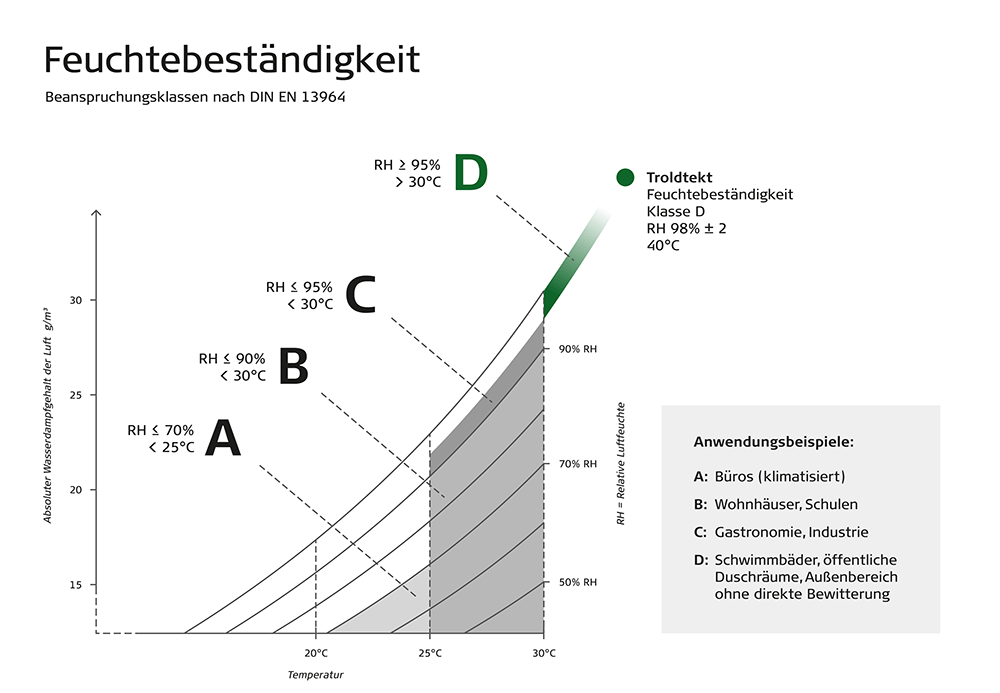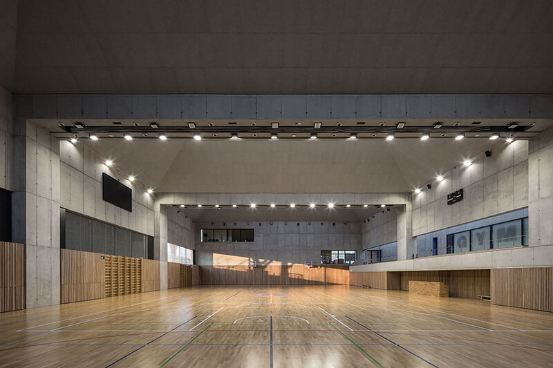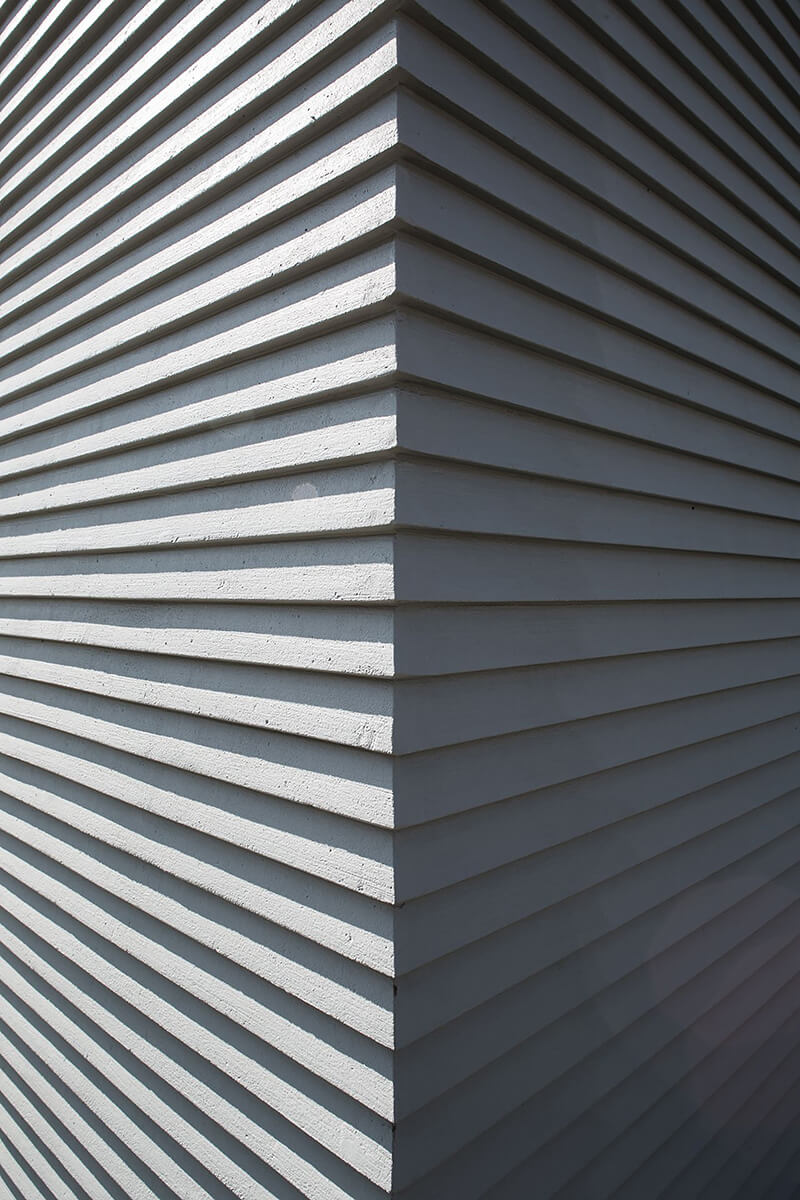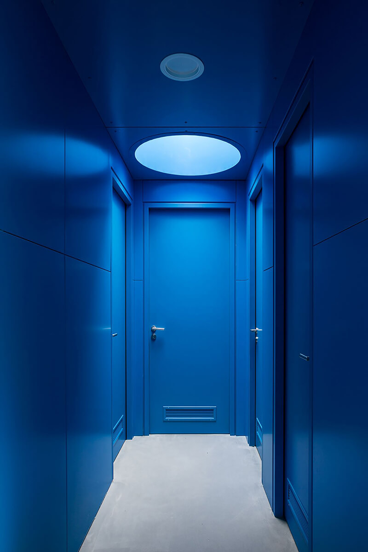Laykold
Laykold
Time for a change
Sand courts need to be maintained and irrigated in summer, and in winter they cannot be used at all. Laykold is a worthwhile alternative.
Sand pitches need to be maintained and irrigated in summer, and in winter they cannot be used at all. The alternative is called Laykold (by Melos).
Whether it’s court clearing or the removal of moss — sand courts are beautiful and certainly offer some advantages, but in any case they are a lot of work. Not to mention the water sprinkling in the summer, which is not very resource-efficient and thus not very environmentally friendly.
In response to this, Melos GmbH supplies the acrylic-based “Laykold” hard court coating systems, as particularly durable and low-maintenance flooring systems. Laykold systems are suitable for tennis courts but also for multifunctional courts on which volleyball, basketball or football can be played.
The Laykold acrylic system is an all-weather hard court coating that is both hard-wearing and durable. It can be easily adapted to meet individual desires.
Laykold systems have a multi-layer structure: the base, consisting of water-impermeable concrete or asphalt*, an elastic layer (Masters 5, Masters 8 and Masters Gel), a levelling layer, a textured top layer and a sealing layer (optional).
The textured surface layer is available in 17 UV-resistant colours and can thus be optimally adapted to individual circumstances, e.g. club colours.
This structure offers several advantages: For one thing, the materials provide a force reduction of up to 23 percent, which is a big plus for the joints in particular. In addition, the ball bouncing behaviour remains constant, as the even surface of the top layer ensures that balls can no longer misfire. The seamless and jointless installation of the system supports this advantage.
A specially made rubber cushion can be integrated into the system to improve the cushioning effect and, in turn, the comfort of play.
Laykold looks back on a long tradition: since the 1920s, this surface has been installed at more than 100,000 sports facilities throughout the world.
The wide choice of colours allows you to add a creative splash to your asphalt or concrete surfaces whether old or new.
Thanks to the minimal maintenance requirements and low installation costs, you can reinvigorate existing concrete and asphalt surfaces, and extend the life of existing courts. The main application areas are tennis courts and multi-sports surfaces (for basketball, volleyball, football). Laykold is also a popular solution for roller sports or schools.
Laykold looks back on a long tradition: since the 1920s, this surface has been installed at more than 100,000 sports facilities throughout the world.
During the tennis boom of the 1960s and 70s, Laykold became established as one of the few materials suitable for hard court surfaces.
Thanks to the versatility that it offers today, Laykold has become the global market leader for outdoor tennis courts.
Laykold supplies, among others, the surface for the US Open in New York’s Madison Square Garden.
Project data
Supplier
Laykold by Melos
Melos GmbH
Bismarckstrasse 4–10
D‑49324 Melle
Photograph
Melos GmbH
Author
Melos GmbH
(Advertorial)


![22-02-02 Melos - Laykold - [Deutsch] Laykold vs. Clay-low (1)](https://moresports.network/wp-content/uploads/2022/05/22-02-02-Melos-Laykold-Deutsch-Laykold-vs.-Clay-low-1.gif)



![22-02-02 Melos - Laykold - [Deutsch] Laykold vs. Clay-low (2)](https://moresports.network/wp-content/uploads/2022/05/22-02-02-Melos-Laykold-Deutsch-Laykold-vs.-Clay-low-2.gif)
