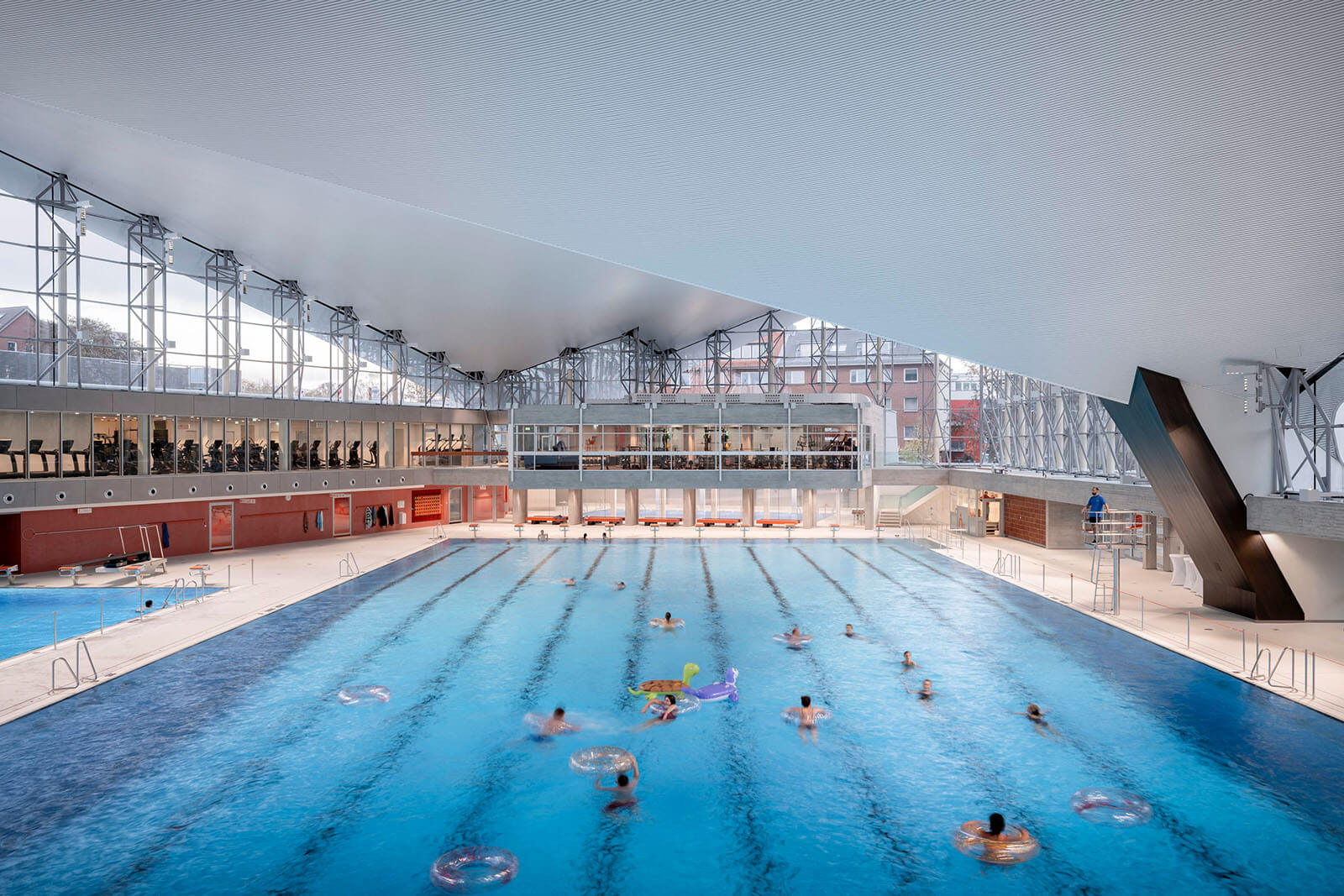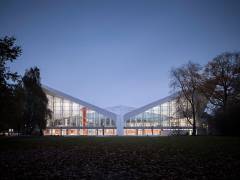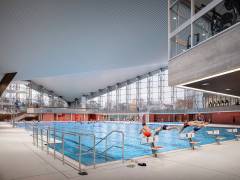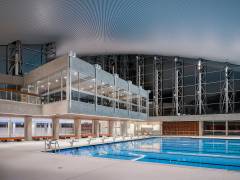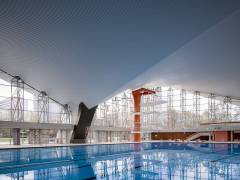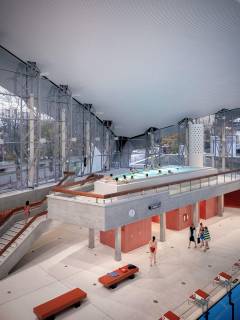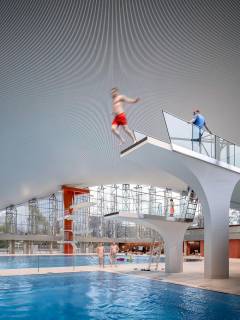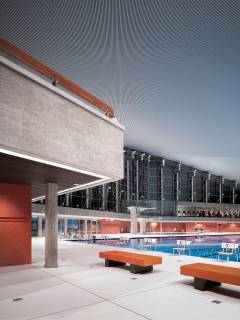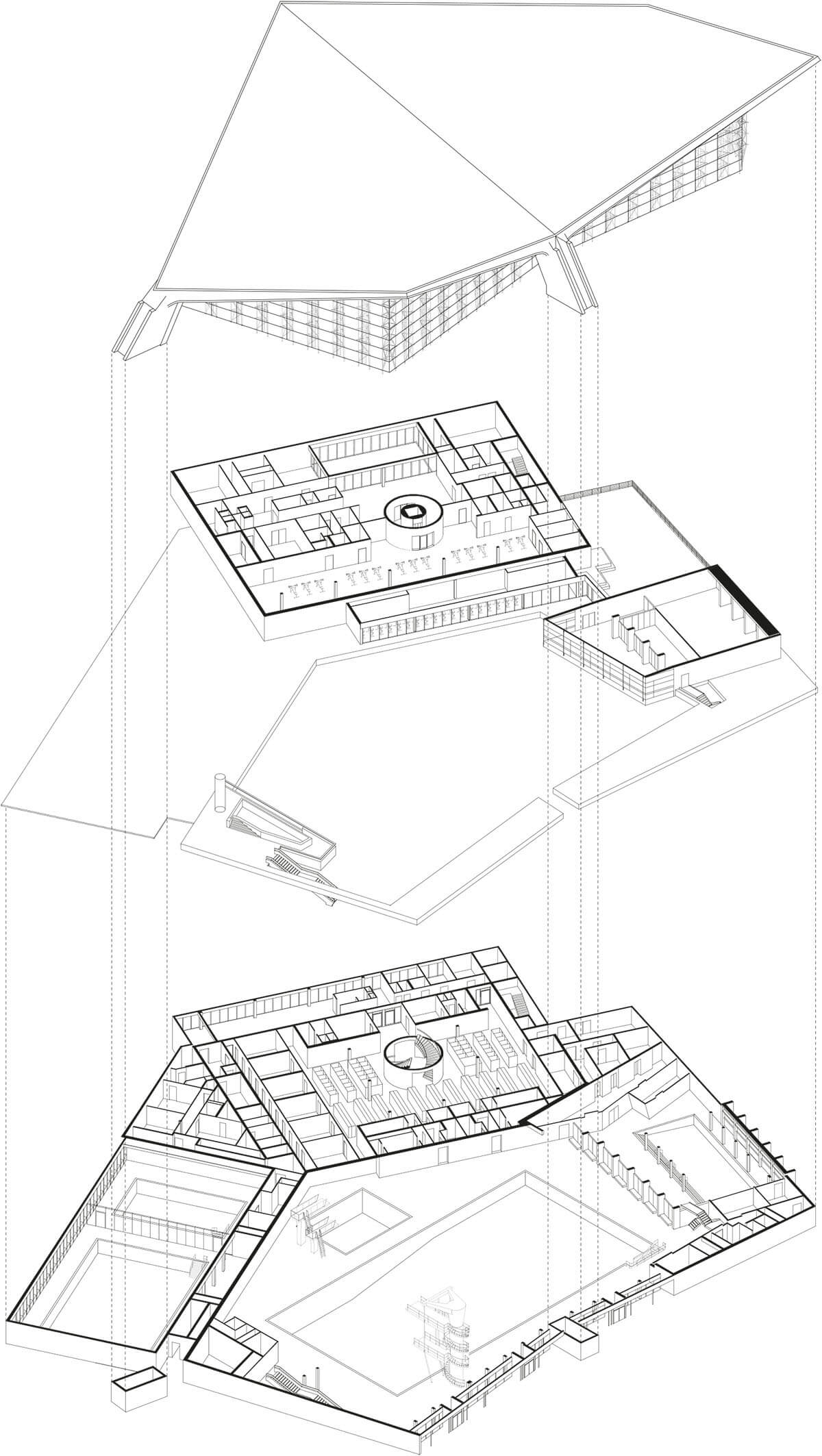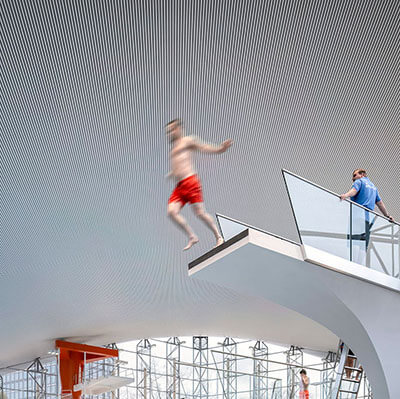Alsterschwimmhalle Hamburg
Swimming opera
50 years after its inauguration, the Alster swimming pool (Alsterschwimmhalle) was extensively renovated, remodelled and extended.
Like Sydney
The ceremonial reopening of the Alsterschwimmhalle will take place on November 24, 2023. As one of Europe’s largest shell buildings, the indoor swimming pool, designed by architects Horst Niessen, Rolf Störmer, Walter Neuhäusser, and the engineer Jörg Schlaich, is an outstanding example of Hamburg’s post-war architecture.
At the time, the concrete shell roof, which consists of two hyperbolic paraboloid shells carried by three supports, reminded Hamburg’s citizens of the Sydney Opera House – and since then, has been lovingly nicknamed “Schwimmoper” (“Swimming Opera”). The spectacular shell roof, the enormous interior with the 50-meter pool, and the facade construction were retained. At the same time, the sports facilities were comprehensively redesigned for the first time and supplemented with contemporary additions.
Under monument protection
Originally, the Alsterschwimmhalle was constructed as a competition venue but over time it became a leisure pool for the general public. Despite its 400,000 visitors in 2014, for financial reasons closure of the pool, demolition, and construction of a new modern building was under discussion.
In cooperation with schlaich bergermann partner (sbp), gmp developed a feasibility study that became the basis for the decision to retain and refurbish the building.
A key element in this decision was the fact that the spectacular roof had been given listed status. Covering a floor area of 4,500 square meters, the roof – which is only 8 centimeters thick and held up by three diagonal support struts – soars to a height of 24 meters at its tips. Two of the three support points are linked via a tie beam beneath the swimming pool. With spans of up to 96 meters, the roof is still one of the largest of its kind in the world.
More water surface than before
The 50-meter pool, the 10-meter diving tower, and the so-called “fitness cube” on the east side have been retained with very few modifications. However, the old, now barely used tiered seating beside the pool was dismantled to provide space for a new, separate diving pool.
Furthermore, the extension building to the north was demolished and replaced by a new one- to two-story building. This accommodates a new 25-meter swimming pool, a training pool, a barrier-free entrance area, as well as changing rooms, fitness facilities, and saunas.
Overall, the existing water surface area has been increased by a quarter; just over half of the total internal area has been rebuilt. A new forecourt has been created in front of the main entrance.
Photos
More Photos
Preserved identity
The original aluminum trussed columns of the glass facade have been retained. gmp, sbp, and Implenia Fassadentechnik also developed a new building-code-compliant telescopic piston support system that forms a flexible connection between facade and roof; this makes it possible to compensate for oscillating movement of the roof shell.
The surfaces of the retained building components were restored to recreate the original face concrete appearance, using elaborate restoration techniques, or returned to the original former color scheme. Construction elements such as the historic acoustic tiles were restored and reinstalled.
The architectural identity of the indoor pool facility was retained whilst striking a balance between preservation, functional redesign, and meeting changes in user demand, thus ensuring the pool’s long-term functionality and operation.
Project data
Architect
gmp
Elbchaussee 139
D – 22763 Hamburg
Structure
schlaich bergermann partner
Schwabstraße 43
D – 70197 Stuttgart
Client
Bäderland Hamburg GmbH
Address
Alsterschwimmhalle
Sechslingspforte 15
D – 22087 Hamburg
Opening
2023
Photos
Marcus Bredt
Bäderland Hamburg (Bestand)
Text
gmp
History


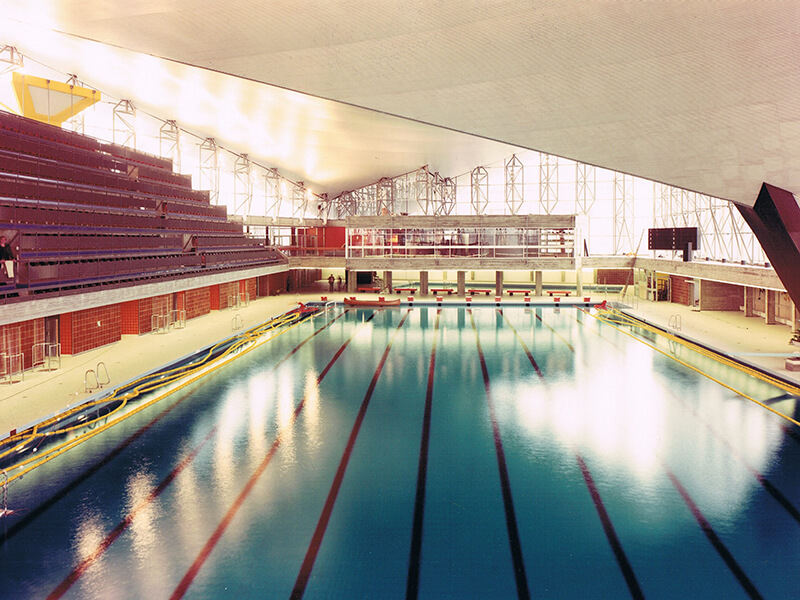

Videos
Want more?
Your turn
Introduce yourself
Your stage
WOULD YOU LIKE TO PUBLISH YOUR PROJECT OR PRODUCT?
