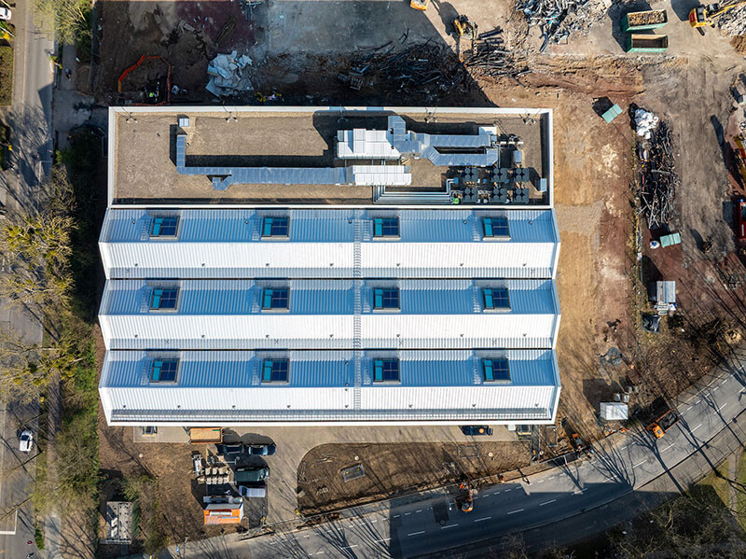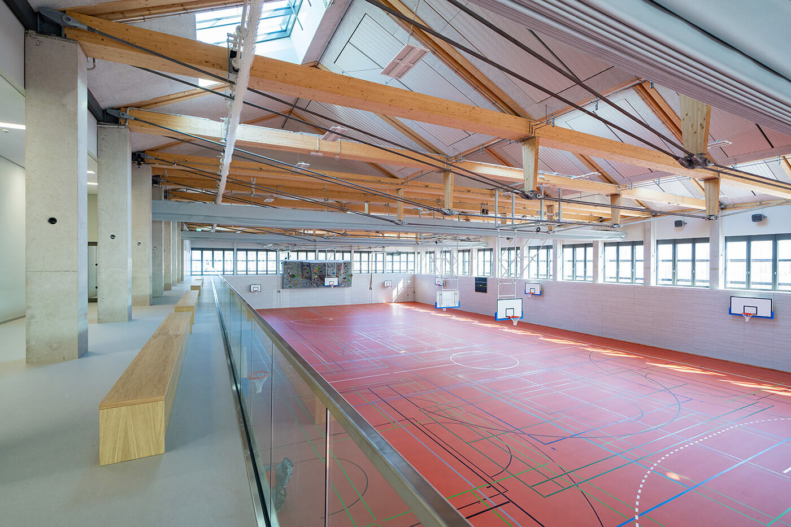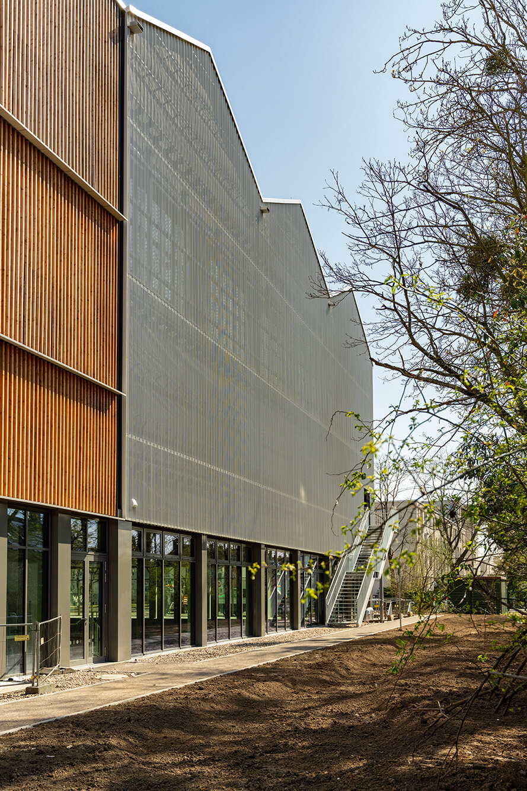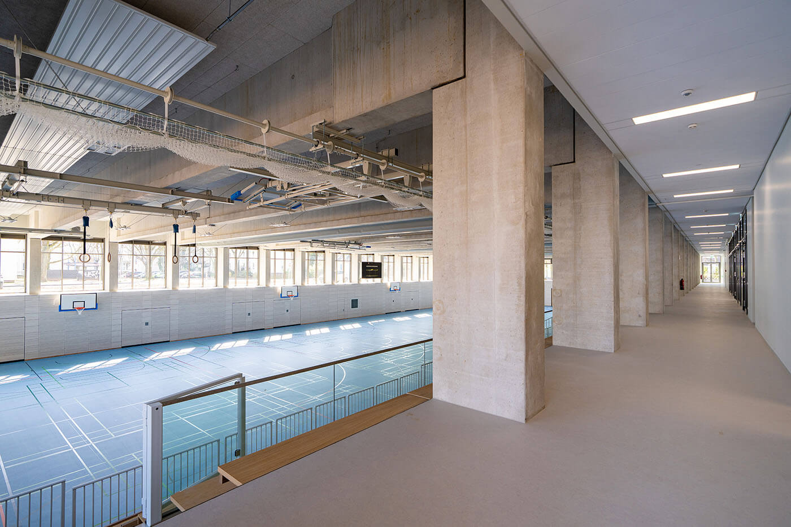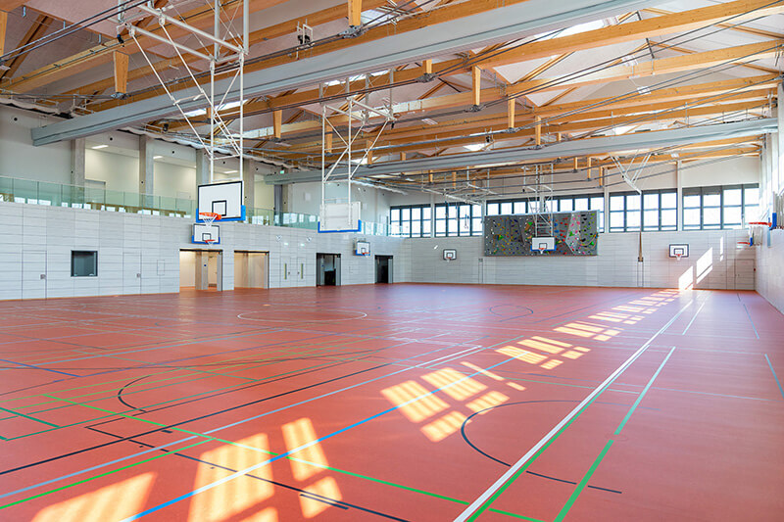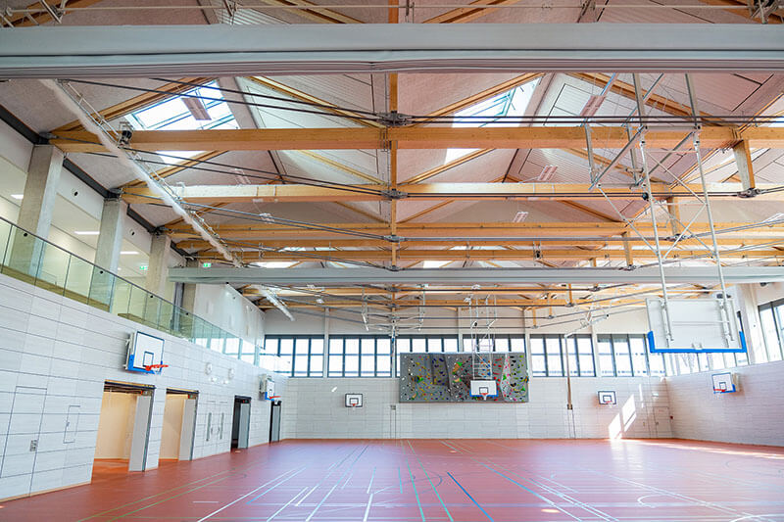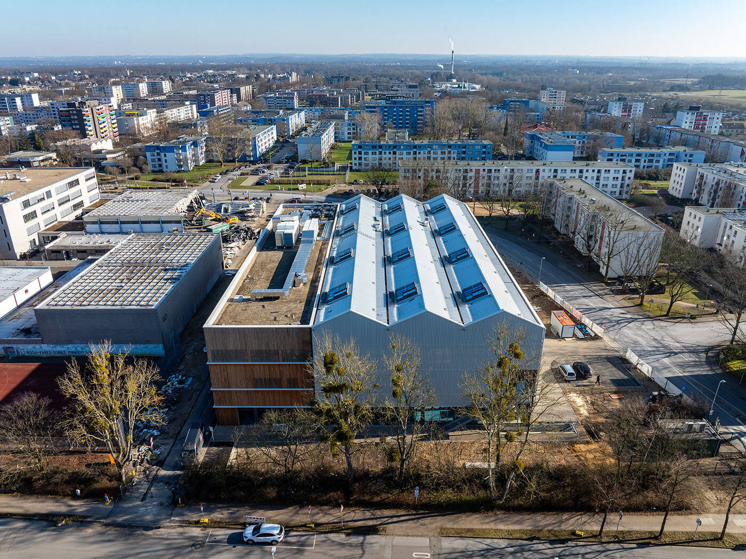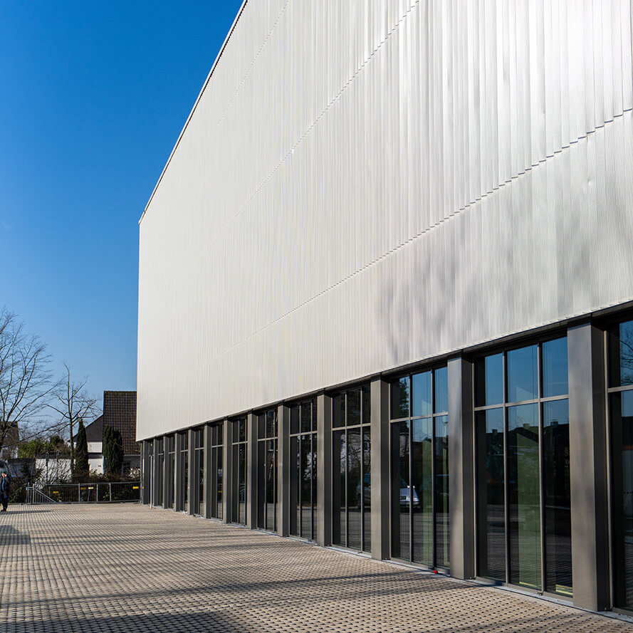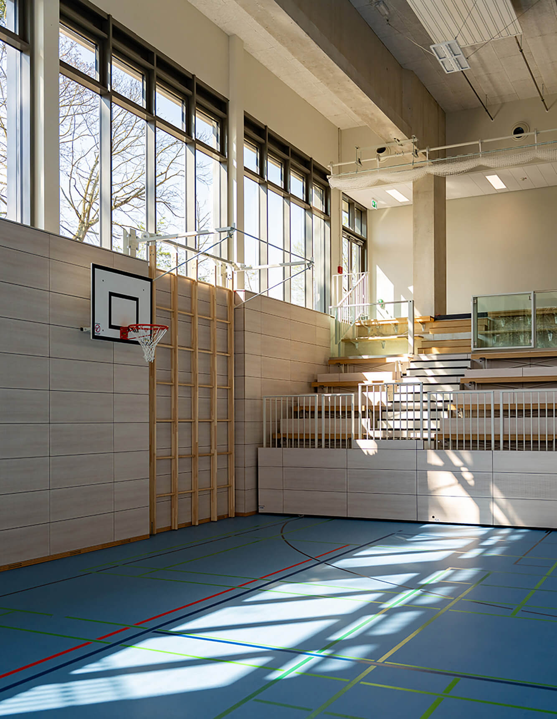The eight-court sports hall in Monheim am Rhein
Eight at a stroke
NÜSSLI Group
One might ask whether the first eight-court sports hall in Europe for a city such as Monheim am Rhein is a little oversized.
The response to this question is: No, it isn’t. 84% of the time slots will be used for school sports; the hall will be used by Monheim sports clubs in the evenings and at the weekends.
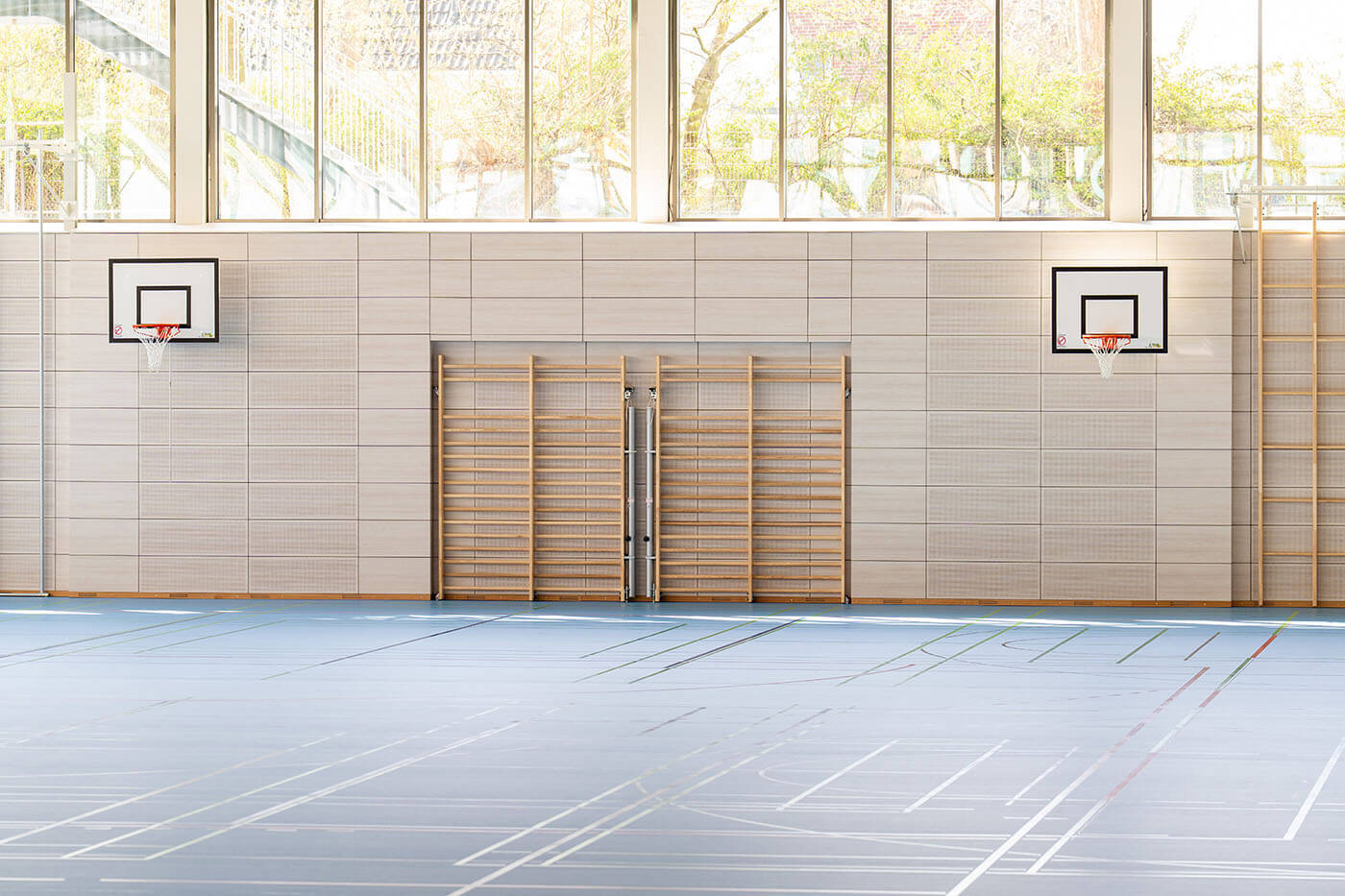
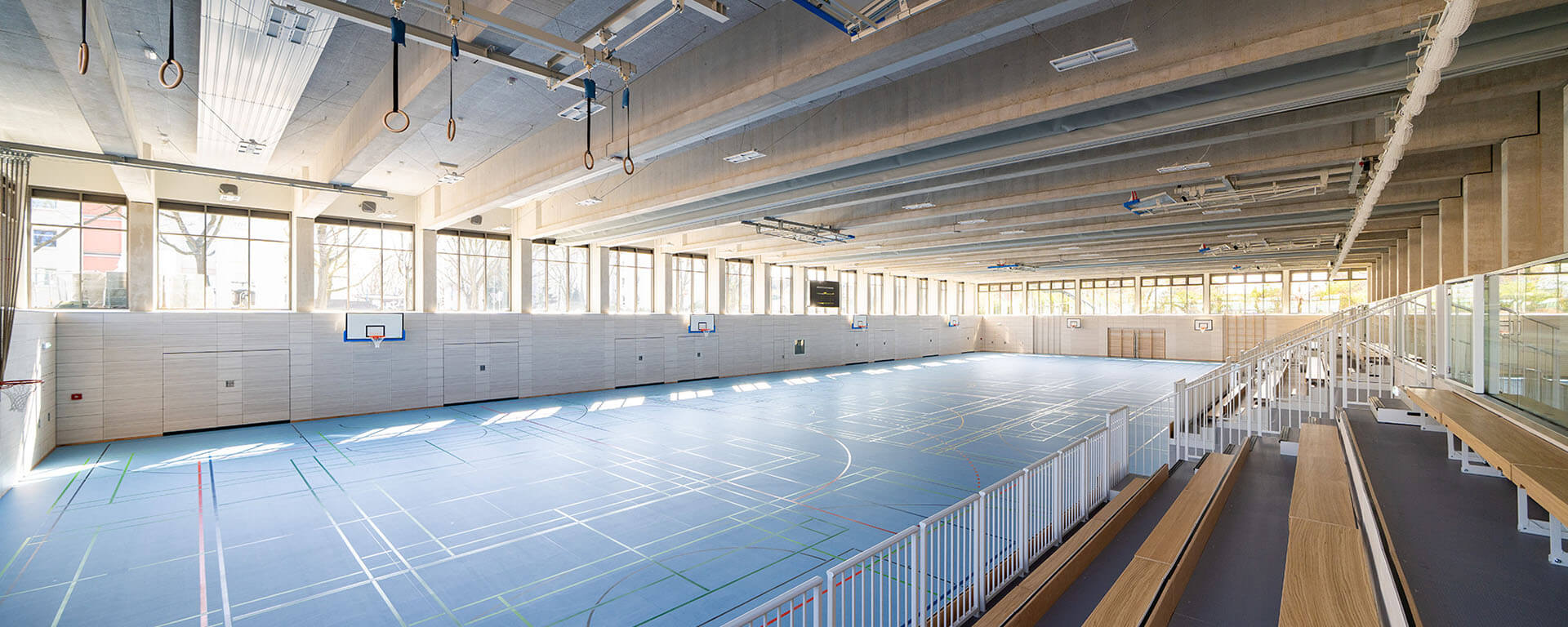
Two levels, eight courts
Many sports halls can be divided into three, four, five or even six segments. The first eight-court sports hall in Europe opened in Monheim in spring 2025.
The purpose of the eight-court sports hall in Monheim an Rhein is to offer more flexibility to both neighbouring schools and the local sports groups in terms of school, training and competition use. The sports hall offers two levels each with four courts, which can be combined based on specific needs. This means the eight hall segments can be used individually or as two large four-court halls. A mobile stand can be connected.
The NÜSSLI Group acted as a full-service contractor and partnered with asp Architekten, Schlaich Bergermann Partner, Herzner & Schröder and Corall Ingenieure.
Requirements
The eight-court sports hall in Monheim am Rhein is a significant part of the large-scale reorganisation of the education system in Monheim. It primarily serves a comprehensive school and a secondary school, both of which will have over seven forms in the near future. It also offers more space for local sports groups.
The building and the court level was dug five metre deep into the land. This aimed to reduce the building’s presence on the city’s skyline as well as allowing spectators to look down on the court as they enter.
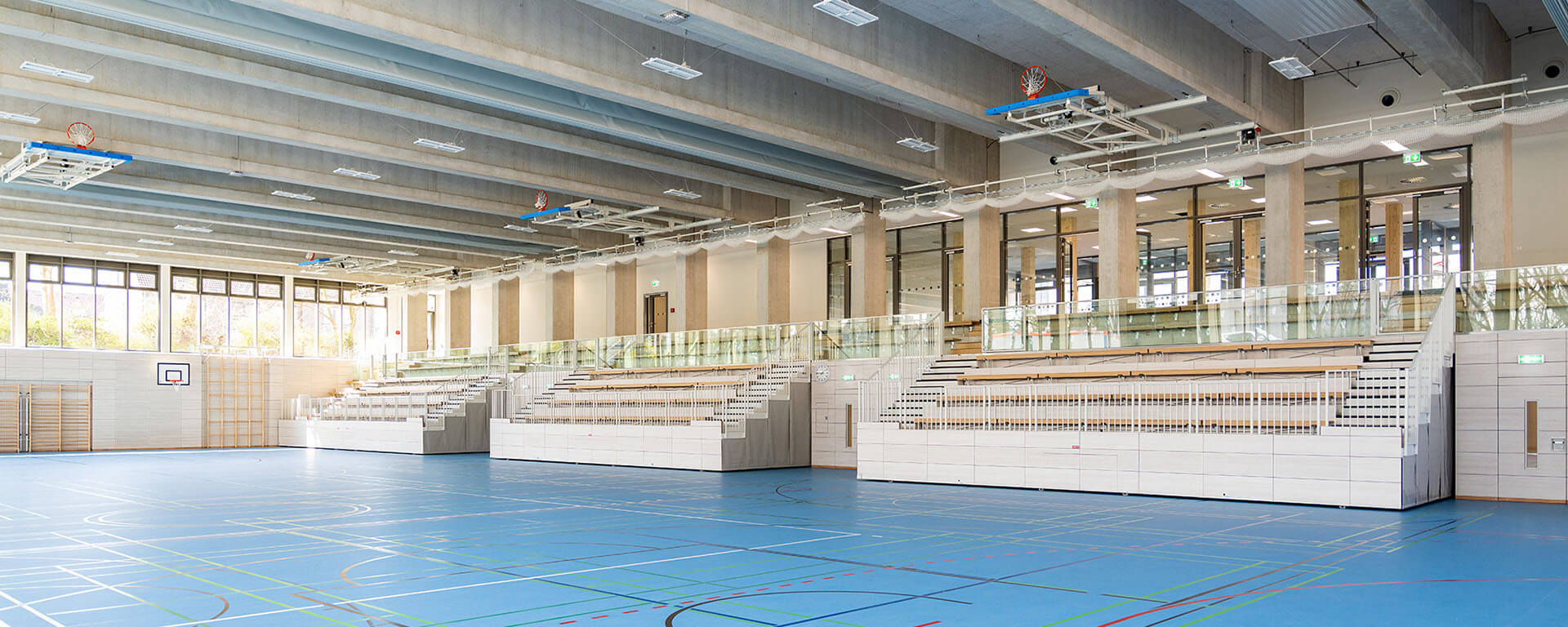
Design
The decisive design element of the eight-court sports hall in Monheim am Rhein is the division of the sports area into two levels. Four courts can be found on the ground floor with four on the upper floor. The courts can be combined flexibly and, in the case of tournaments for example, used as two four-court halls or one eight-court hall as required.
The hall offers a total area of 4,400 m² for sports. Plus a further 3,000 m² for changing areas, technology, development and a gymnastics area. The lower hall has an extendable telescopic stand with 500 seats which means the building is suitable for sports events hosting the general public.
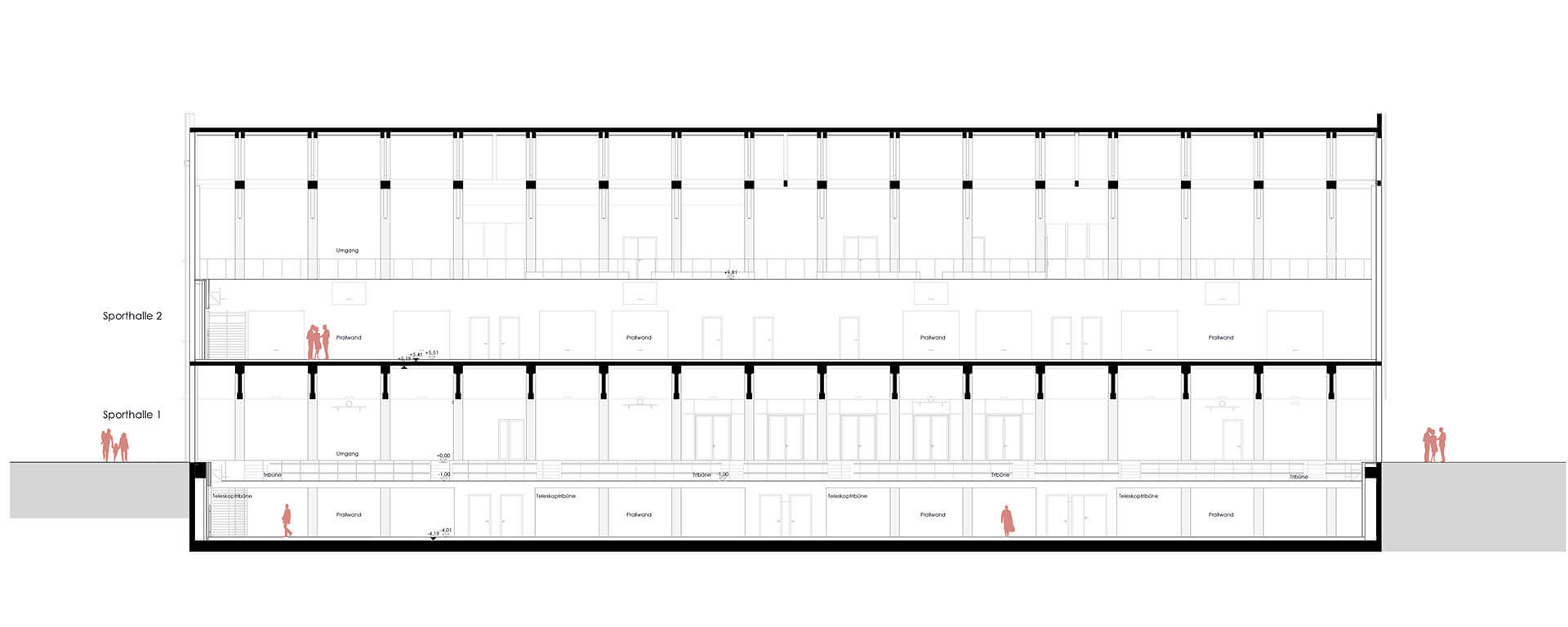
Equipment
In order to have as little impact on school operations as possible, the work had to be carried out as quickly as possible. It would have taken too long to build this large building using conventional construction methods. The city of Monheim am Rhein awarded the construction of the hall to NÜSSLI because their combination of quick construction, prefabricated parts and high-quality materials promised sustainable quality – and because their know-how of temporary construction promised fast and competent implementation.
The use of pre-fabricated concrete and wood elements was advantageous. This not only allowed a weather-independent and quick installation but also the precise timing of construction processes. The construction site required a fraction of the usual personnel costs, as many components only had to be assembled on site.
The façade design is clear and impressive. The “original” sports hall was clad with light grey perforated steel plate to promote a balance between transparency and unity. The four-level adjoining building with foyer, changing rooms, technology and social spaces has a larch wood façade and blends beautifully into the surroundings. In addition, the support structure consists entirely of wooden elements, which not only offers design advantages but also considers sustainability.
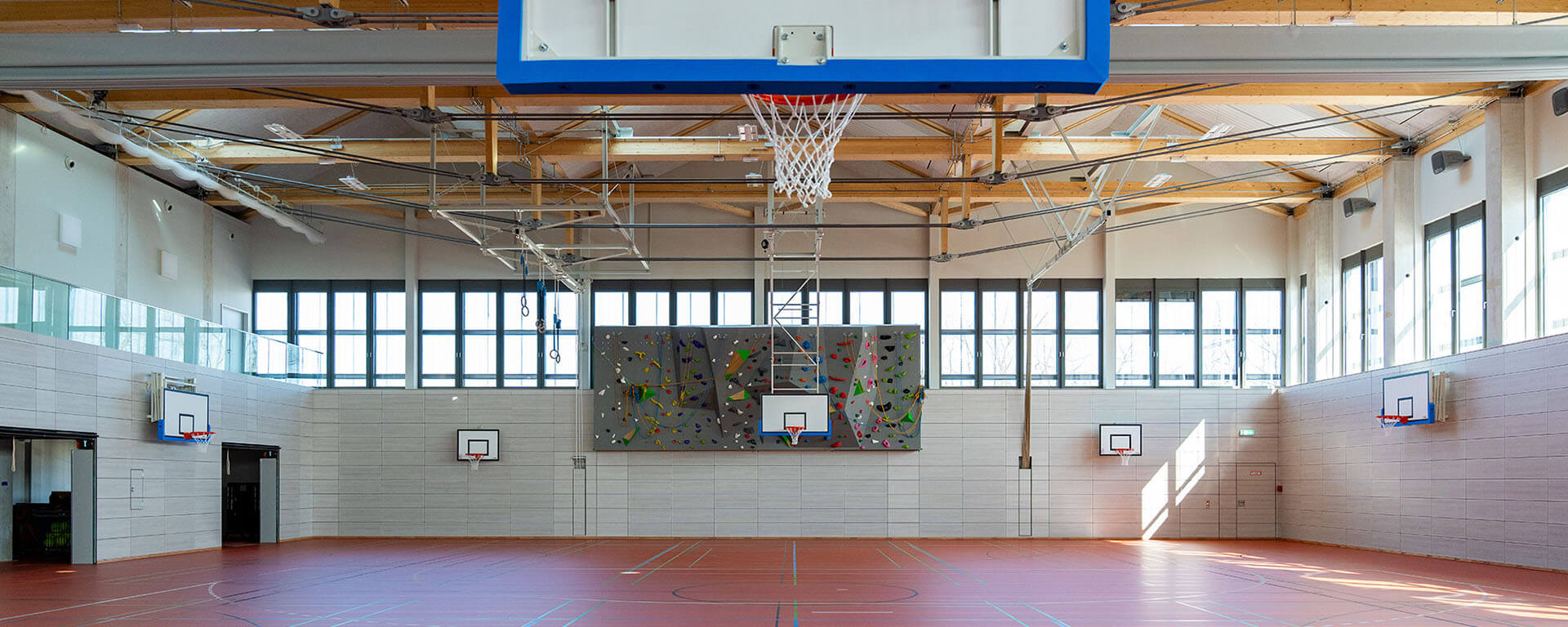
Daily use
One might ask whether the first eight-court sports hall in Europe for a city such as Monheim am Rhein is a little oversized. The response to this question is: No, it isn’t, because the use of the capacity of the hall speaks volumes. 84% will be used for school sports; the hall will be used by Monheim sports clubs in the evenings and at the weekends.
This is extremely effective. The layout and organisation of the sports hall makes a wide range of uses possible – from ball sports to apparatus gymnastics and fitness and gym sessions.
And this for future decades.
Project data
General cortractor
NÜSSLI Group
Client
City of Monheim am Rhein
Architecture
asp Architekten GmbH
Load-bearing structure
Schlaich Bergermann Partner
Opening
2025
Address
Berliner Ring 5
D – 40789 Monheim am Rhein
Photos
Tim Kögler
Text
Johannes Bühlbecker
More Sports Media
Plans
Video
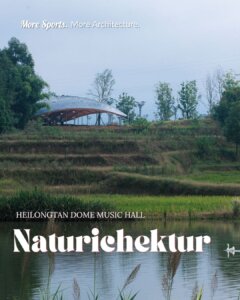
Heilongtan Dome
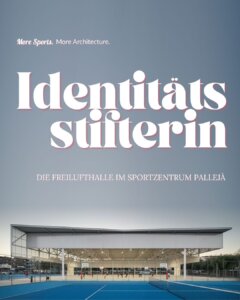
Pallejà Sports Center
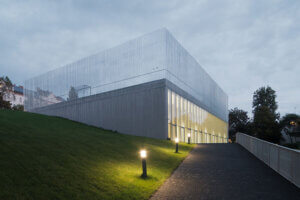
Szent Gellért sports hall

fall protection.now
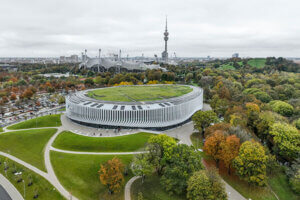
SAP Garden
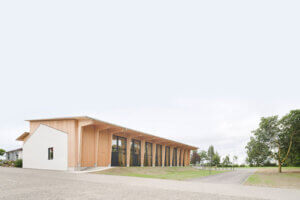
Multipurpose hall Ingerkingen
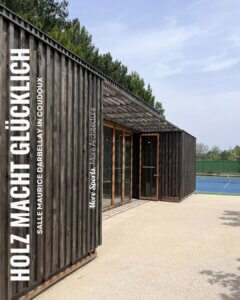
Salle Maurice Darbellay
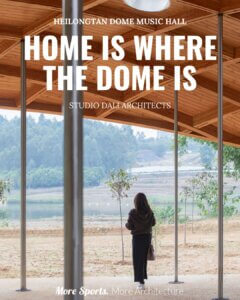
Heilongtan Dome
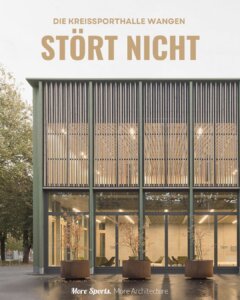
District sports hall Wangen
Arc at Green School

Holderfeld open-air hall
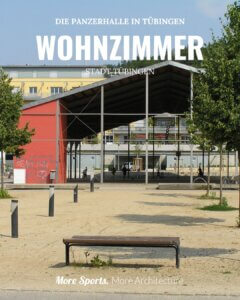
Armored hall Tübingen
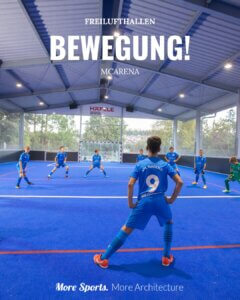
Open-air halls
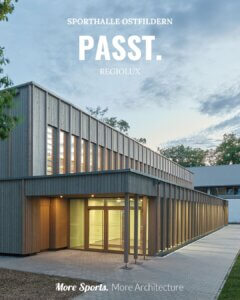
Ostfildern sports hall
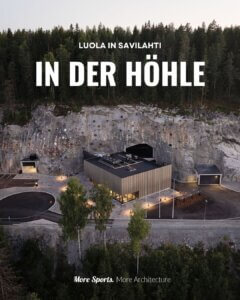
Luola
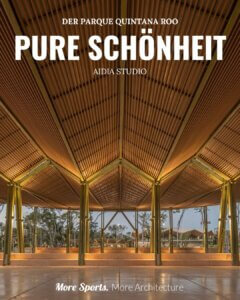
Parque Quintana Roo
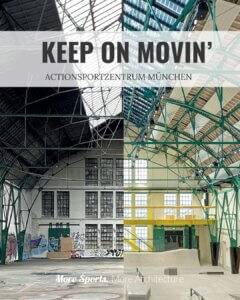
CASA
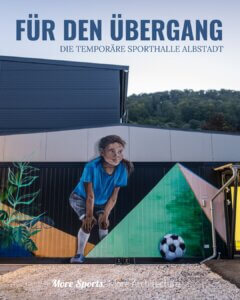
Temporary sports hall Albstadt
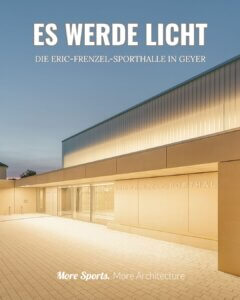
Eric Frenzel Sports Hall
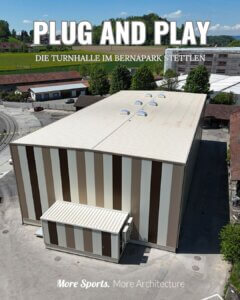
Gymnasium in Bernapark Stettlen
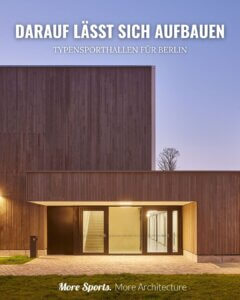
Type sports halls
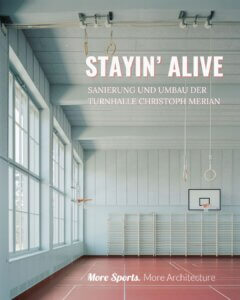
Christoph Merian double gymnasium
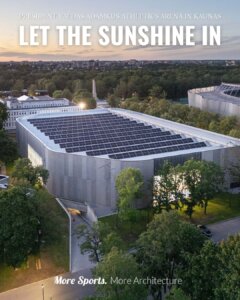
President Valdas Adamkus Athletics Arena
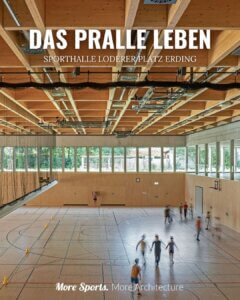
Lodererplatz sports hall
Our categories
Our Newsletter
Your stage
Publish your project or product here!
