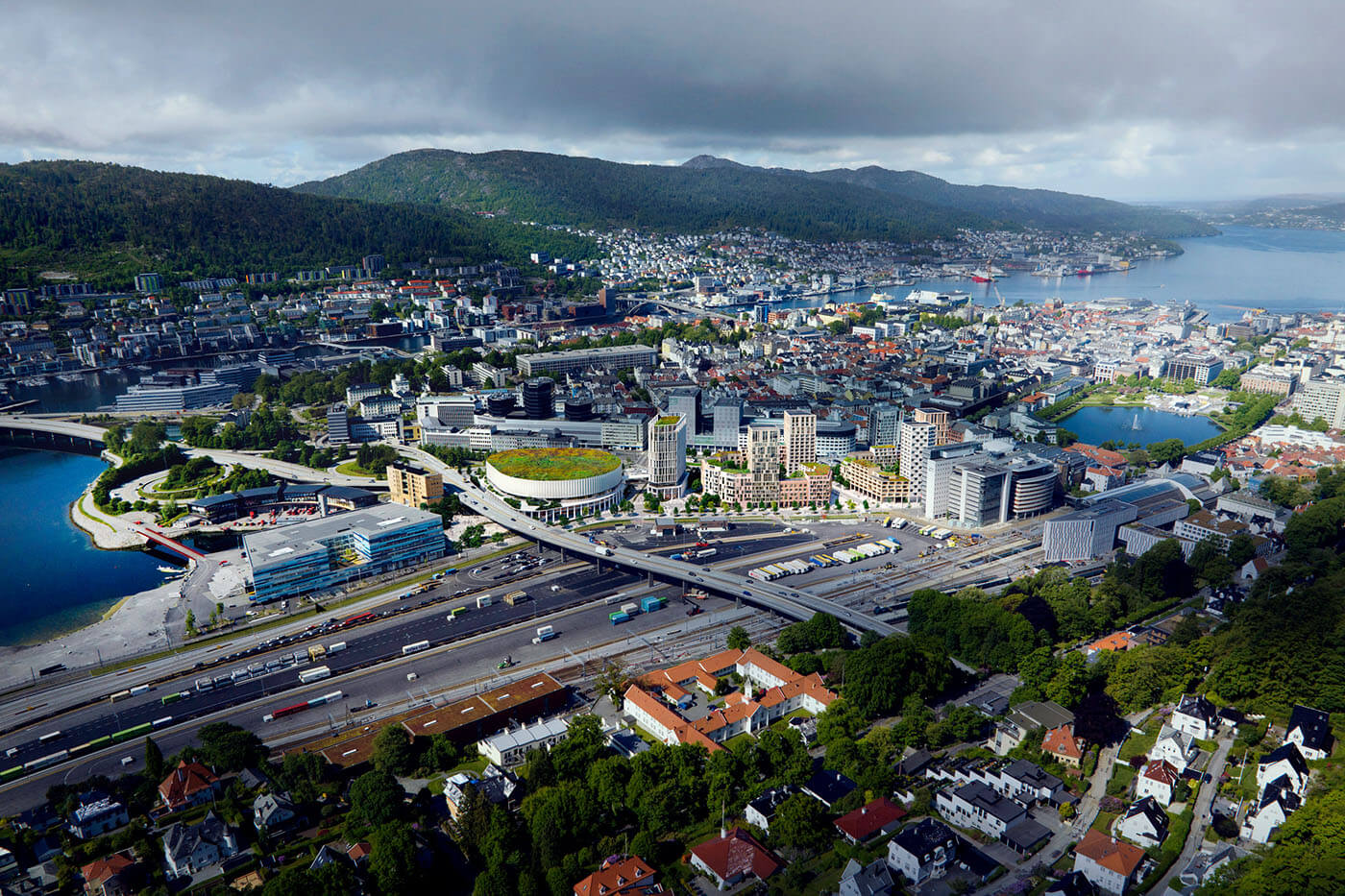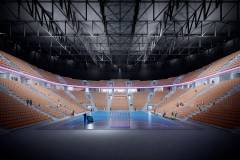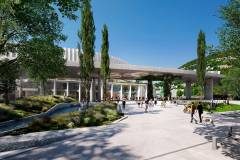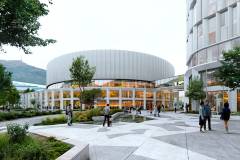Bergen ByArena
Life in full swing
C.F. Møller Architects
C.F. Møller Architects are designing the Bergen ByArena with hotel and conference center – and the development of the Nygårdstangen urban area.
Together with HLM Arkitektur from Bergen, engineering company DIFK from Oslo and Neill Woodger Acoustic and Theatre Design from London, C.F. Møller Architects won the international architectural competition for Bergen ByArena. Bergen ByArena is a new multi-purpose arena for up to 12,000 spectators, a large hotel and conference centre and the development plan for the Nygårdstangen area, where a new public transport terminal and 800 homes will be built.
The developer is Nygårdstangen Utvikling by Thon Gruppen, Rexir and EGD Property. Their vision for Bergen ByArena is to contribute to making Bergen an international destination for cultural and sporting events, while transforming the area from a run-down temporary car park into a vibrant new urban and residential area.
Bergen ByArena is located at Nygårdstangen, which today consists of paved logistics areas, a motorway bridge, a large temporary car park and an inefficient bus station. The area currently appears cold and unfriendly, creating barriers to the city’s use and connections.
From the start, the architect’s primary approach has been about how the flexible ByArena and the hotel can function as a cultural beacon and become a generator for urban development. The design wants to remove today’s grey barriers and instead connect the city with a series of green connections, nice streets and open spaces that work for everyday and festive use.
In addition to the arena, the project consists of two superblocks with 800 homes, large green courtyards, a modern multi-storey car park and a new public transport terminal for buses and light rail. In addition, there are three new large public squares, a long park street and a wide avenue that connects to the city centre at the central station.
Bergen ByArena itself is designed as a super-flexible multi-arena that can accommodate everything from major sporting events, concerts and E‑games to conferences, exhibitions and much more. The arena is divided into three main elements, one with an open city base with a main foyer and outward-facing functions that contribute to city life, then a conference and VIP floor that connects the arena and hotel – and Kronen, an iconic figure that hovers at the top of the city base and marks the multi-arena as a new landmark in Bergen.
In the judgement of the multi-arena, the competition jury emphasised that the arena’s base at street level creates a good and positive relationship with the city, creating an important identity for the area Nygårdstangen.
The project was won in two phases, with the first phase consisting of the competition for Bergen ByArena and Hotel, which led to the second phase integrating a masterplan for the urban development of Nygårdstangen with 800 homes and a new public transport terminal.
Work on the zoning plan and further sketching will start at the end of 2023.
Photos
Project data
Architect
C.F. Møller Architects
HLM Arkitektur
Client
Nygårdstangen Utvikling AS
Images
Sora Images
Text
C.F. Møller Architects
Plans
Video
Do you want more?
Your turn.
Introduce yourself
Your stage
DO YOU WANT TO PUBLISH YOUR PROJECT OR PRODUCT?









