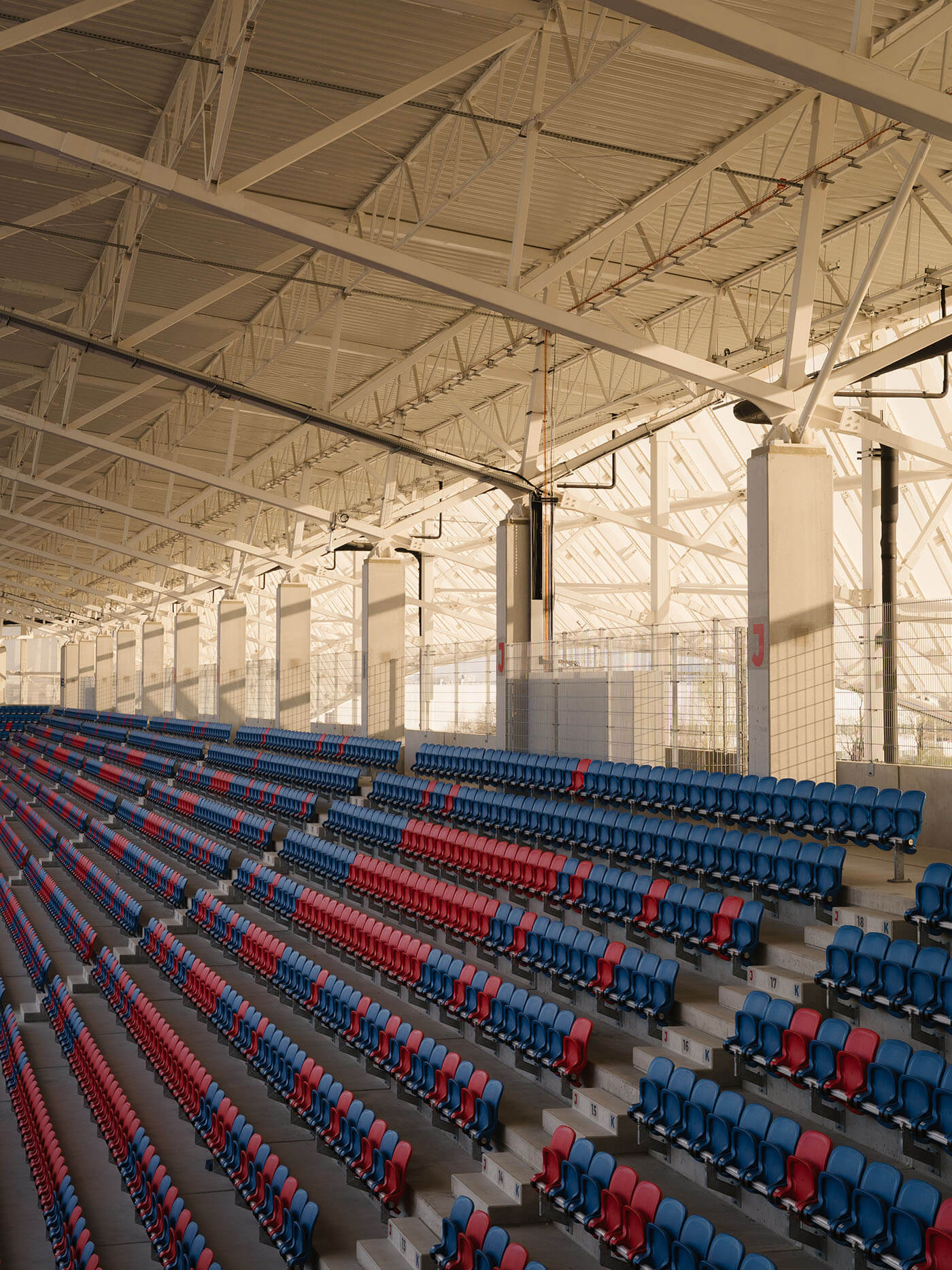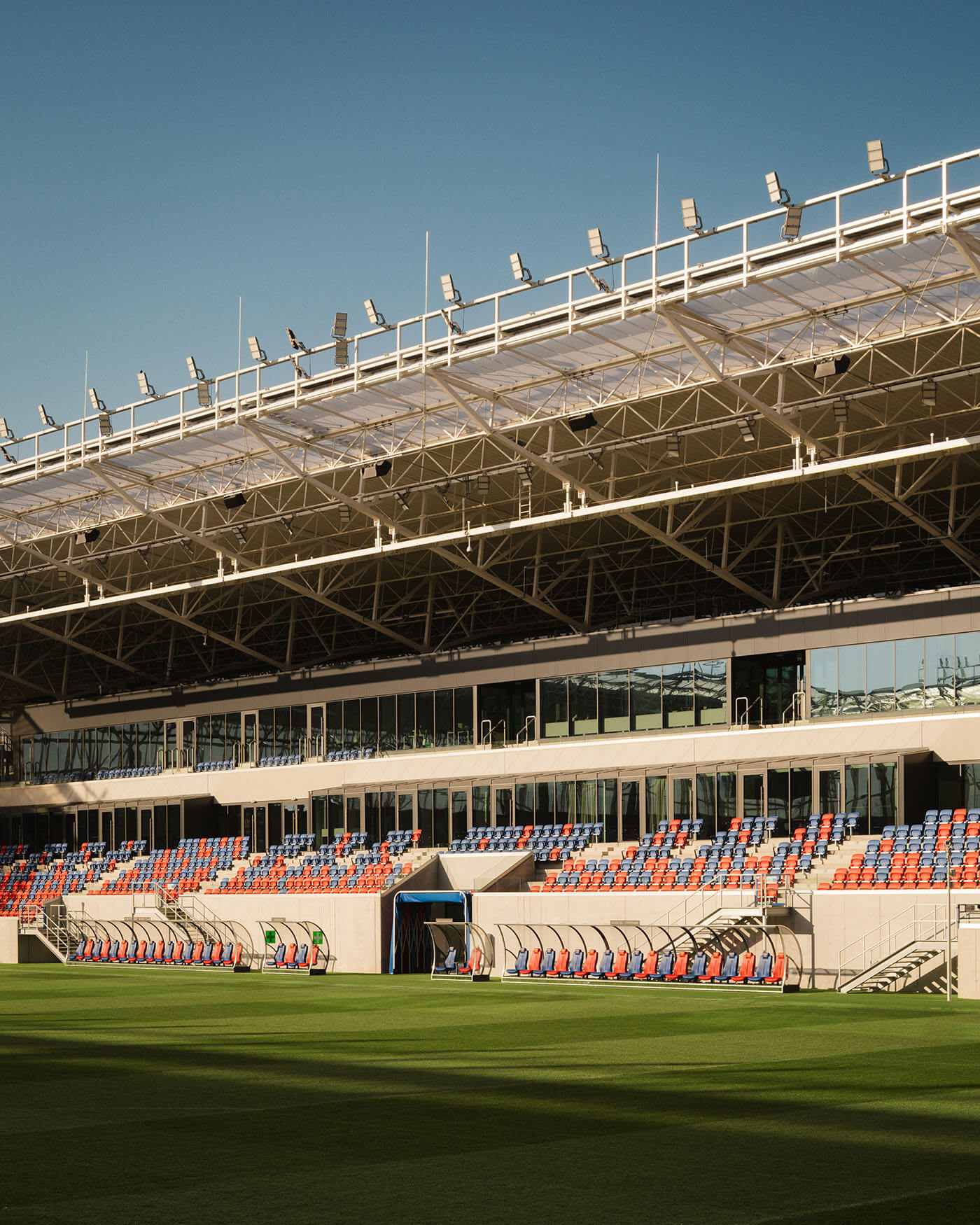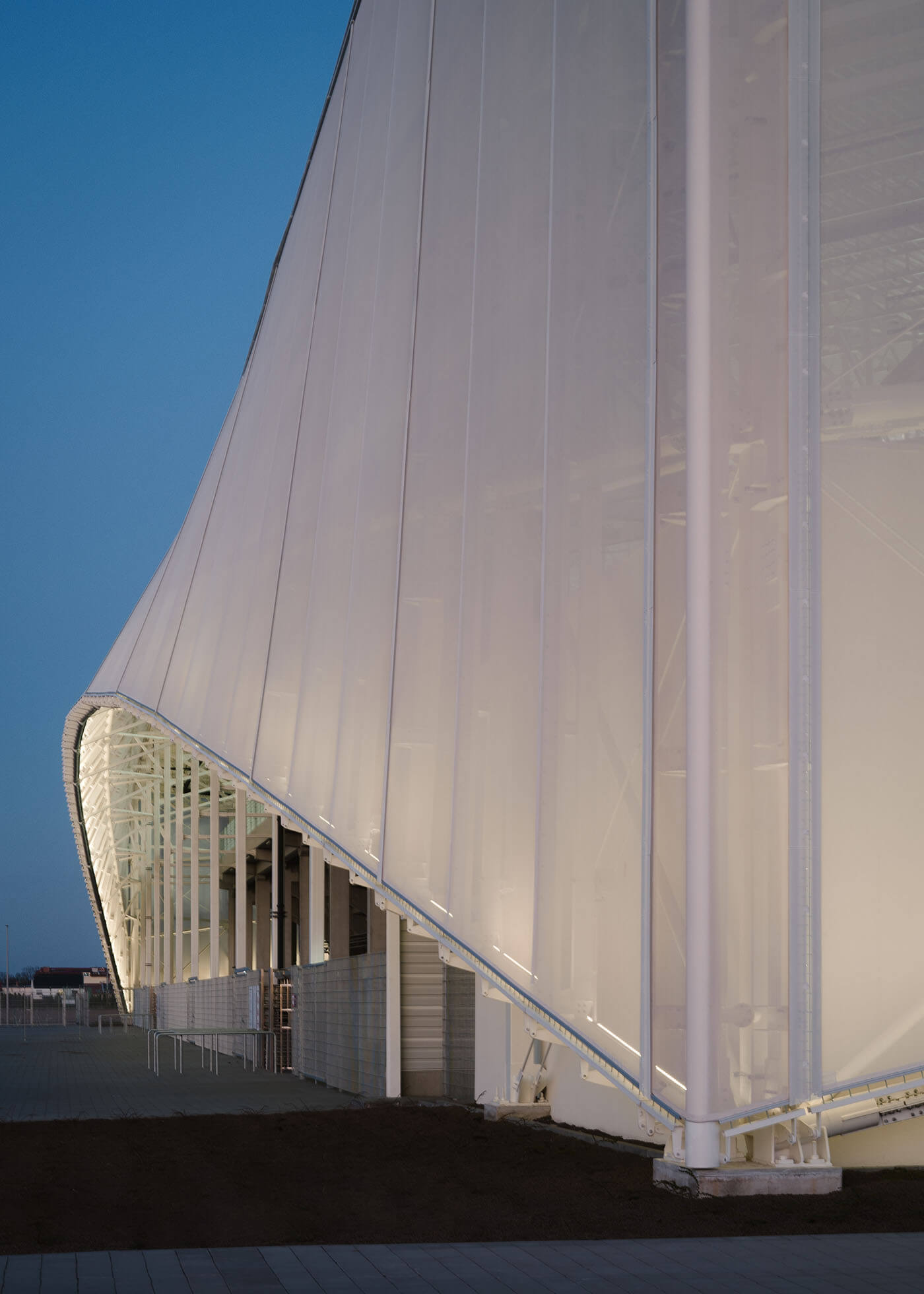Itaka Arena in Opole
Everything works in harmony
90 Architekci, GMT & Serge Ferrari
With the opening of the Itaka Arena in March 2025, the city of Opole in southwestern Poland gained a new landmark. The new stadium replaces the old pre-World War II facility and combines top athletic standards with cutting-edge architecture, sustainability, and forward-looking materials.
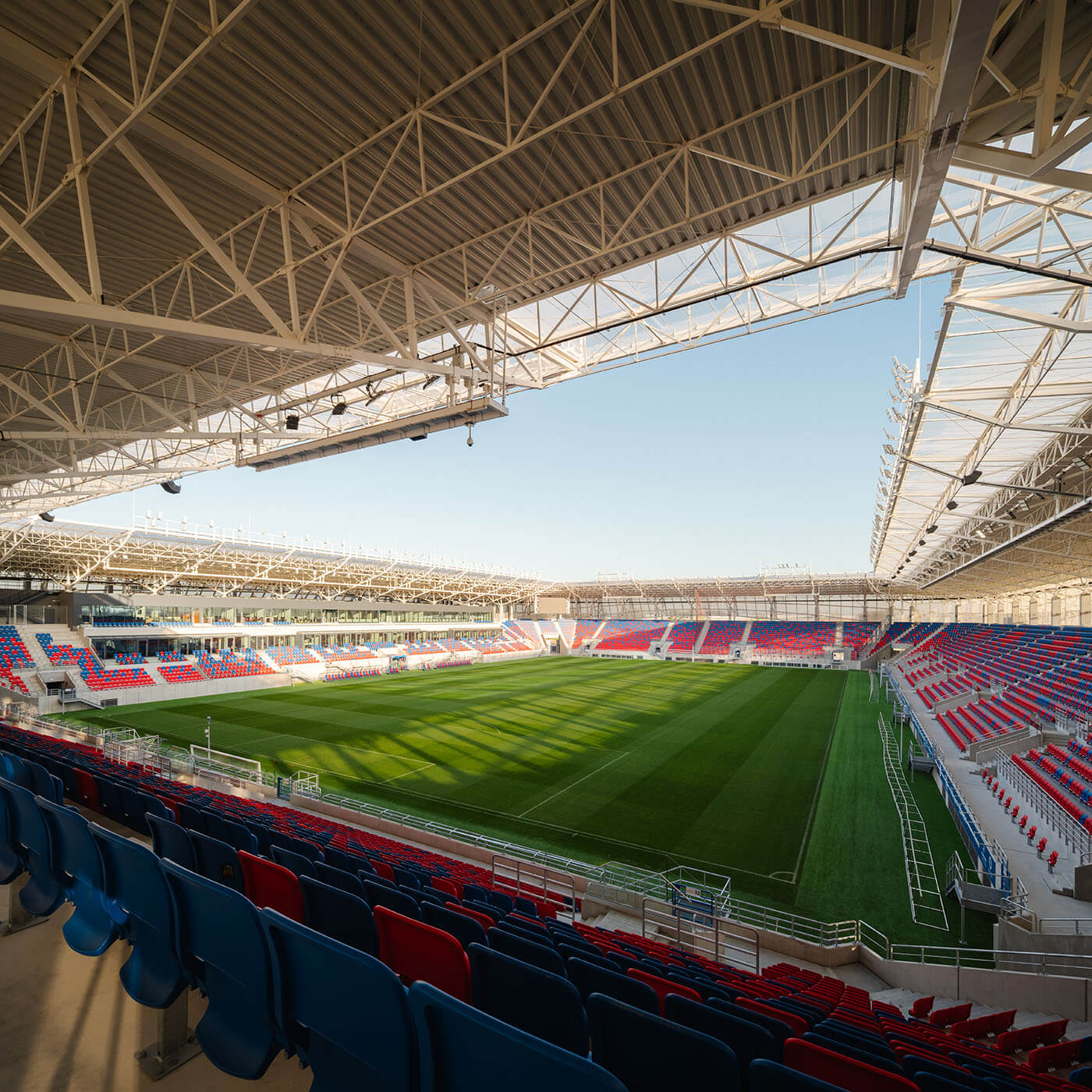
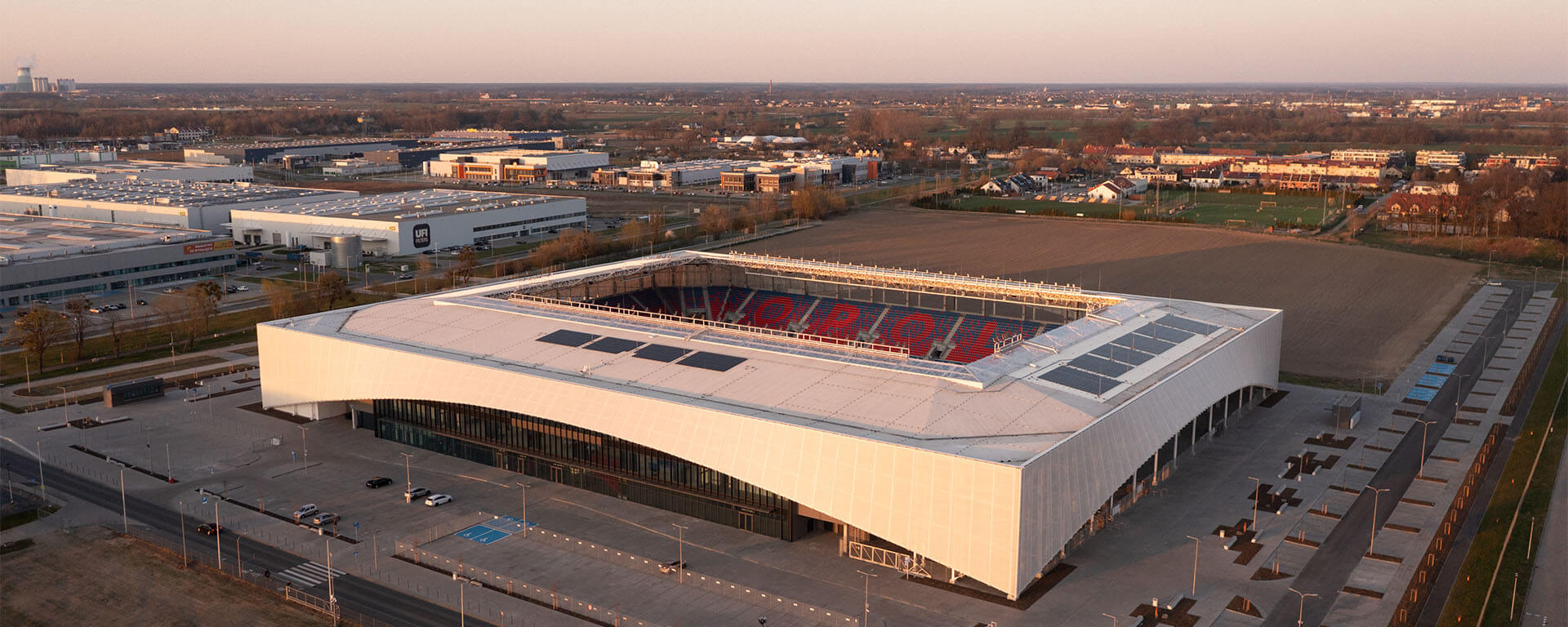
Champions League
The Itaka Arena meets UEFA Category 3 standards, making it eligible to host Champions League and Europa League qualification matches. With 11,600 seats, the stadium takes on a compact, dynamic form with a clear architectural structure. Its construction rests on 130 supporting columns, which not only bear the load but also convey a sense of openness and lightness.
The stadium was designed by 90 Architekci and GMT, with the signature membrane façade provided by Serge Ferrari.

Membrane as a Design Element
The most striking feature of the Itaka Arena is its outer shell: 11,000 m² of Serge Ferrari’s Tenseo Frontside GFM 21 stretches over the gently curved steel structure. The membrane gives the stadium a sense of lightness and dynamism, appearing almost to float, and imparts an independent, elegant line to the architecture.
During the day, the transparent material creates a harmonious play of light and shadow, while at night it transforms into an impressive projection surface that showcases the stadium.
The choice of Tenseo Frontside GFM 21 was not purely aesthetic. The material is weather- and UV-resistant, durable, and exceptionally lightweight. Thanks to its low weight, the Itaka Arena requires only a minimal supporting structure. This reduces material use, lowers the carbon footprint, and supports the ambitious sustainability goals of the project. The membrane was installed by the Polish specialist company PBU Pion.
Sustainability and Energy Efficiency
A key focus in planning the Itaka Arena was meeting today’s ecological standards while ensuring long-term cost-efficient operation. Large photovoltaic panels on the roof generate renewable energy, while modern heat pumps provide both heating and cooling. The system is complemented by combined heat and power plants, allowing highly efficient cogeneration.
This approach not only produces electricity but also makes use of the resulting (waste) heat, significantly increasing overall efficiency.
In addition, the arena features comprehensive rainwater management. Large retention basins collect precipitation, which is then used to irrigate the pitch, surrounding green areas, and even for toilet flushing.
Energy efficiency was also a priority in the technical equipment: modern audio, video, and lighting systems operate resource-efficiently without compromising quality or the spectator experience. The overall concept makes the Itaka Arena nearly energy self-sufficient while reducing both operating costs and its ecological footprint.
Architecture, Function, and Symbolism
The shape of the roof is inspired by the stage of Poland’s most important music festival, the Krajowy Festiwal Piosenki Polskiej, which will now take place in this stadium. This creates a strong connection between sport, culture, and the city’s history.
The distinctive curves of the membrane not only give the arena an elegant and powerful appearance but also ensure optimal ventilation of the interior. This contributes to a comfortable climate inside the stadium and plays a crucial role in the healthy growth of the pitch.
Everything works together seamlessly: the modern membrane technology enables a confident, independent architectural expression while supporting a comprehensive concept of usage and sustainability.
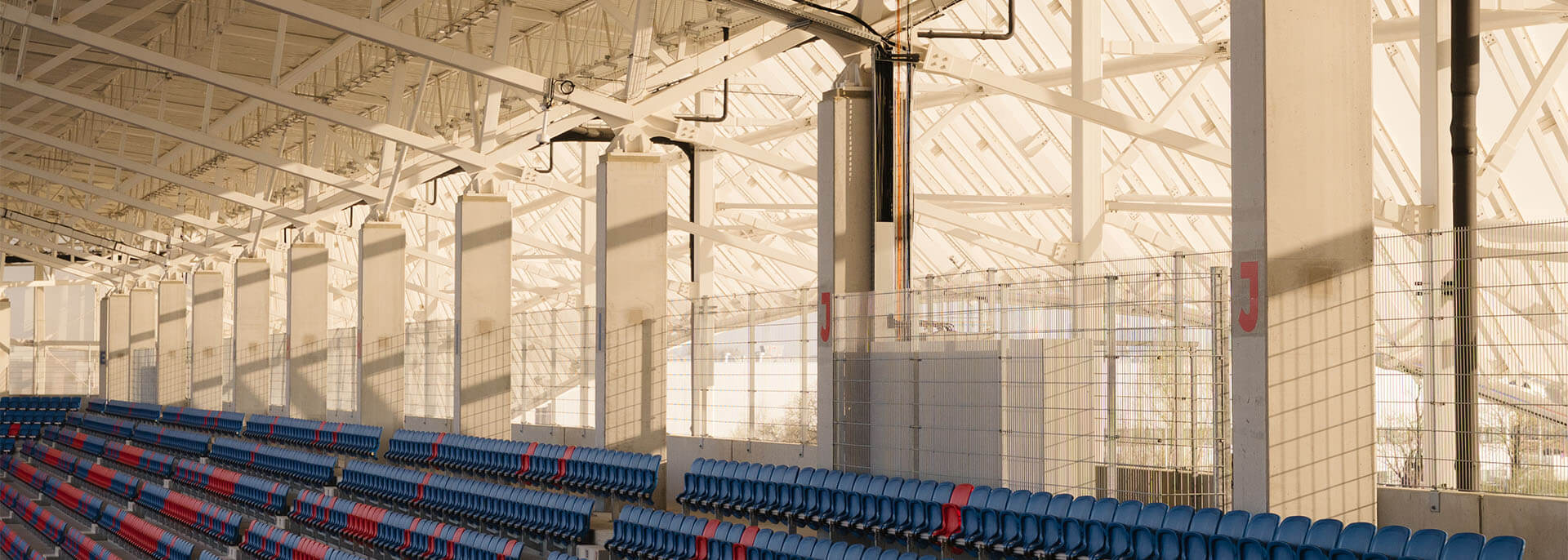
Project data
Designer
90 Architekci
ul. Jaworzyńska 7/9
PL – 00–634 Warszawa
GMT
Client
City of Opole
Membrane
Serge Ferrari Group
Opening
2025
Address
Itaka Arena
Olejnika 1
PL – 46–020 Opole
Photos
Nate Cook Photography
90 Architekci
Text
Johannes Bühlbecker
More Sports Media
(Advertorial)
