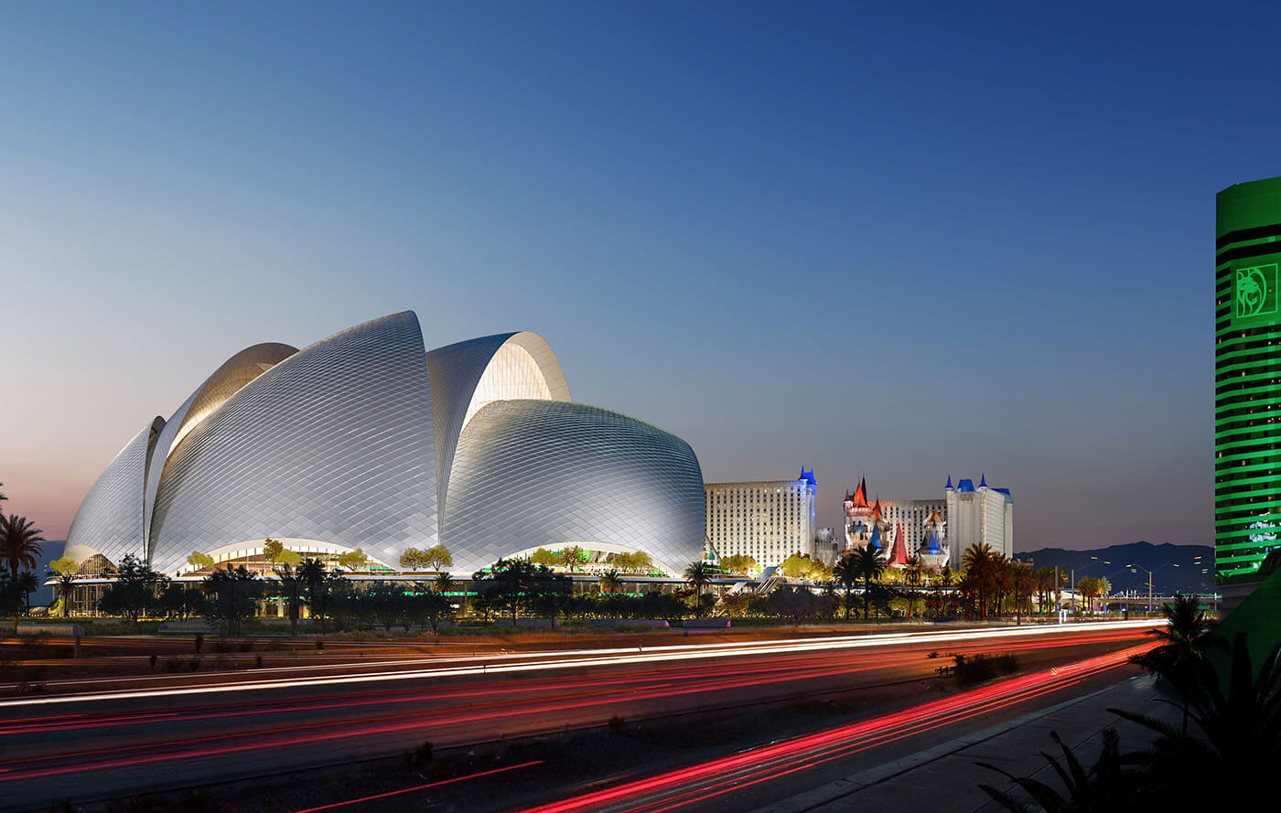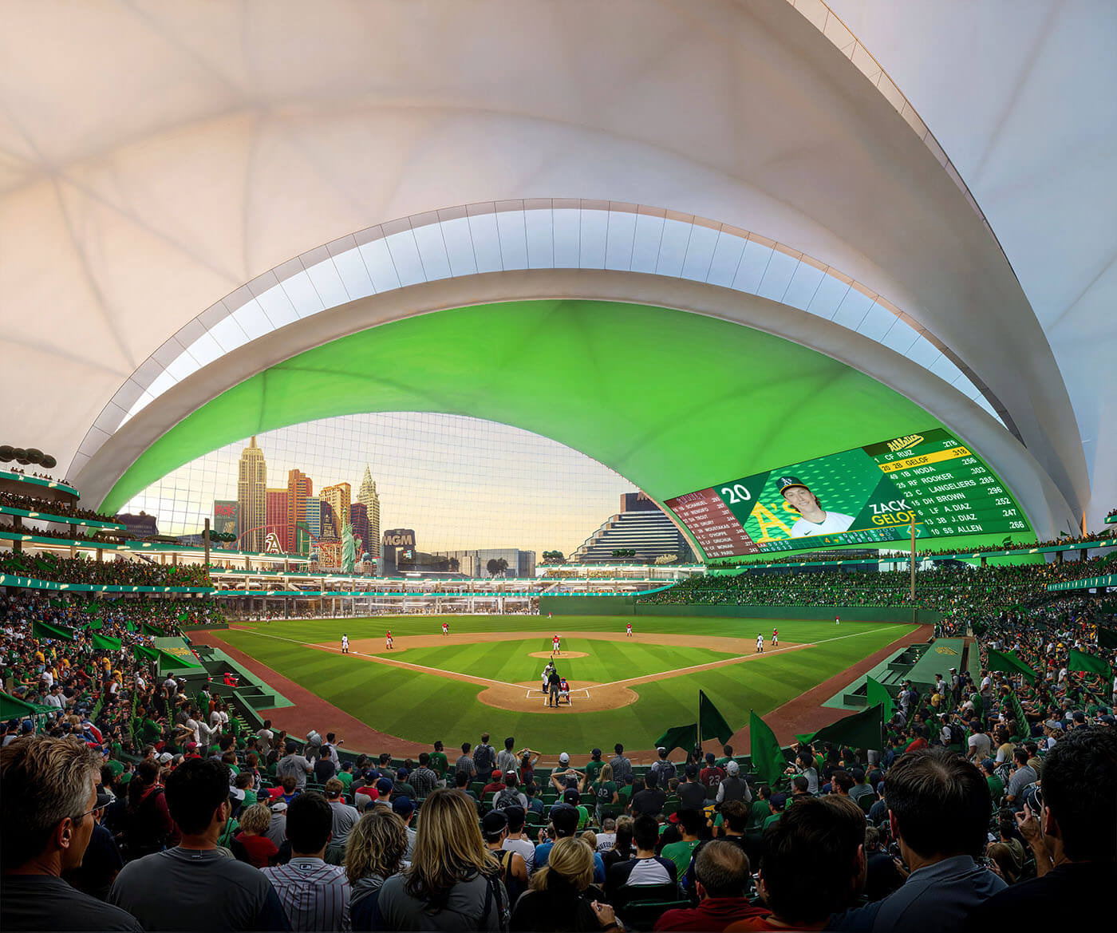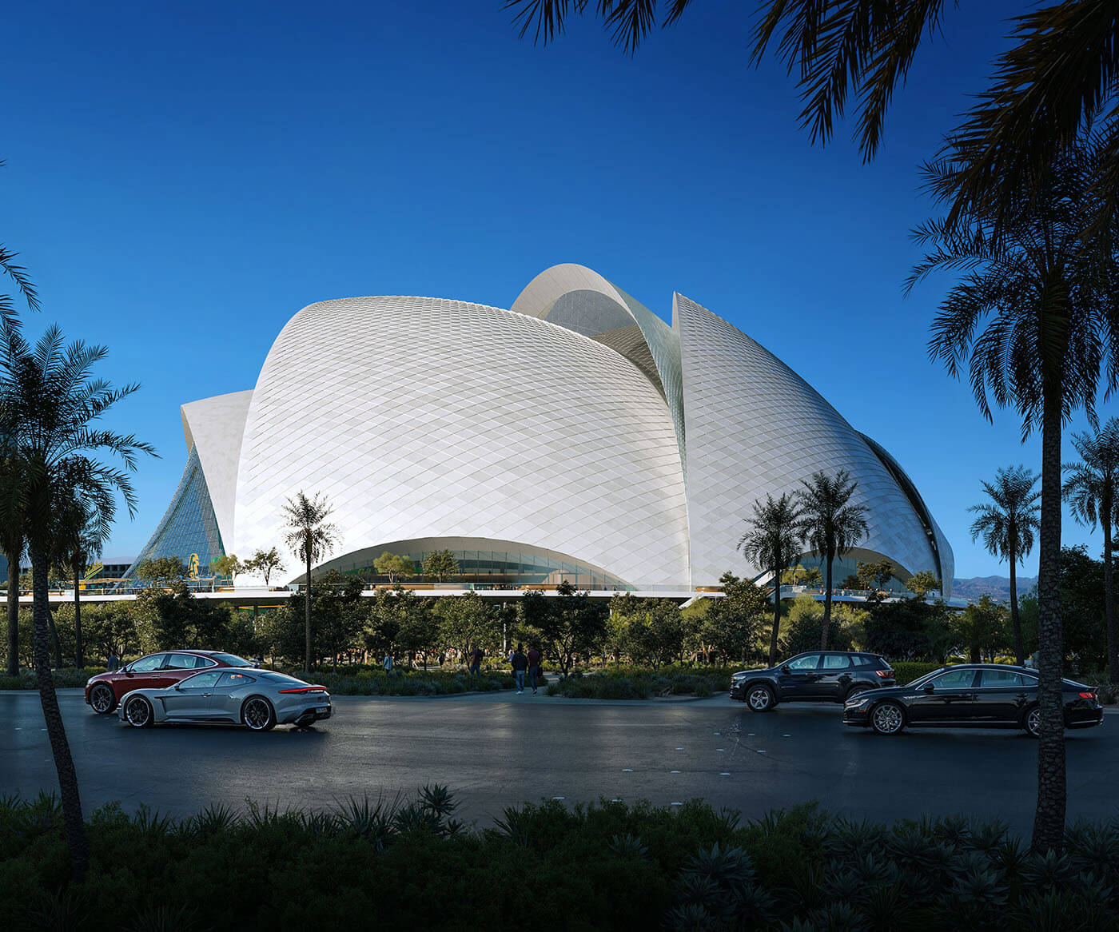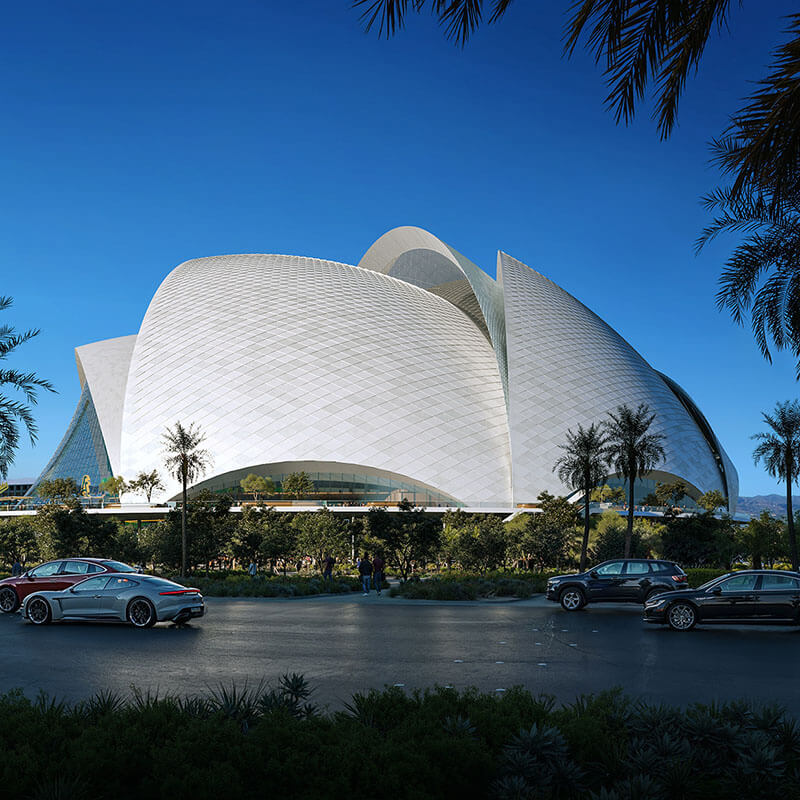Las Vegas Ballpark
Vegas, Baby
BIG & HNTB
Las Vegas is the place where there are few limits to fantasy. That’s why the Las Vegas Ballpark fits right in.
The famed Las Vegas Strip will soon be the home of the new Las Vegas Ballpark for the Oakland A’s by architecture firms Bjarke Ingels Group (BIG) and HNTB. Once complete, the project will be the new home of Major League Baseball’s Oakland Athletics, and echo the vibrancy of the ‘Entertainment Capital of the World,’ exuding an outdoor feel with panoramic views of the city’s skyline.
The 33,000-capacity covered ballpark will sit on nine acres on Las Vegas Boulevard between Tropicana Avenue and Reno Avenue. The expected opening date is spring 2028.
The new Las Vegas Ballpark’s roof is accentuated by five overlapping shells resembling baseball pennants, paying homage to the sport. For players, these arched “pennants” will attenuate direct sunlight glare while welcoming indirect natural light through northern oriented clerestory windows. The domed ballpark is also designed to feature the world’s largest cable net glass wall. The structure’s exterior metal cladding shimmers in the natural daylight and reflects the surrounding Las Vegas lights at night.
The design represents a captivating ballpark concept, seamlessly blending innovation and technology with an enhanced fan experience. It is conceived in response to the unique culture and climate of the city. Five pennant arches enclose the ballpark – shading from the Nevada sun while opening to the soft daylight from the north. A giant window frames a majestic view of the life of The Strip and the iconic New York New York hotel skyline. All direct sunlight is blocked, while all the soft daylight is allowed to wash the field in natural light.
The resultant architecture is like a spherical armadillo – shaped by the local climate – while opening and inviting the life of The Strip to enter and explore. In the city of spectacle, the A’s ‘armadillo’ is designed for passive shading and natural light – the architectural response to the Nevada climate generating a new kind of vernacular icon in Vegas.
An elevated outdoor plaza connects to the bridges over Las Vegas and Tropicana Boulevards, directing fans to the ballpark’s main concourse, where a large glass atrium pulls the city into the venue. This entrance sequence will immediately orient fans in the ballpark, allowing views of the entire field and seating bowl upon entry while optimizing wayfinding and circulation.
Secondary north and south entrances are marked by “bouncing” arches to increase visitor accessibility and promote a connection to the outdoors. Once inside, fans are met with bright, open atria, which will also serve as multipurpose exhibition spaces to showcase international and local artists.
The ballpark will be a climate-controlled, state-of-the-art facility that will house a variety of events and guest experiences. By opening up the roof structure, the architects aim to capture the energy of the iconic Las Vegas Strip and create a unique synergy between its events and the surrounding city. The new Las Vegas Ballpark will push the boundaries for enjoying baseball and contribute to a more interactive and spectacular urban experience in Las Vegas.
Las Vegas is where the imagination runs free, characterized by bespoke, one-of-a-kind experiences. The A’s new ballpark will be filled with unique settings for the social interplay between, sport, spectacle and entertainment.
Project data
Architects
BIG
Bjarke Ingels, Daniel Sundlin, Leon Rost, Aran Coakley, Frankie Sharpe, Jan Klaska, Ricardo Palma, Ahmad Tabbakh, Alan Maedo, Bernardo Schuhmacher, Catrina Nelson, Don Chen, Douglass Alligood, Ema Bakalova, Hongye Wu, Hudson Parris, Jeff Tao, Margaret Tyrpa, Matthew Lau, Paul Heberle, Pooya Aledavood, Sunghwan Um, Thomas McMurtrie, Yuzaburo Tanaka
HNTB
Lanson Nichols, Brad Albers, Emily Louchart, Jeff Goode, Stephanie Schneidereit, Bryan Rincon, Phil Perkins, Donovan Brook, Jack Swezy, Jimena Dorador, Robbie Powell
Opening
2028
Address
Las Vegas Ballpark
USA – NV 89109
Visualisation
Negativ
Text
BIG
Video
Do you want more?
Your turn
Introduce yourself
Your stage
DO YOU WANT TO PUBLISH YOUR PROJECT OR PRODUCT?



