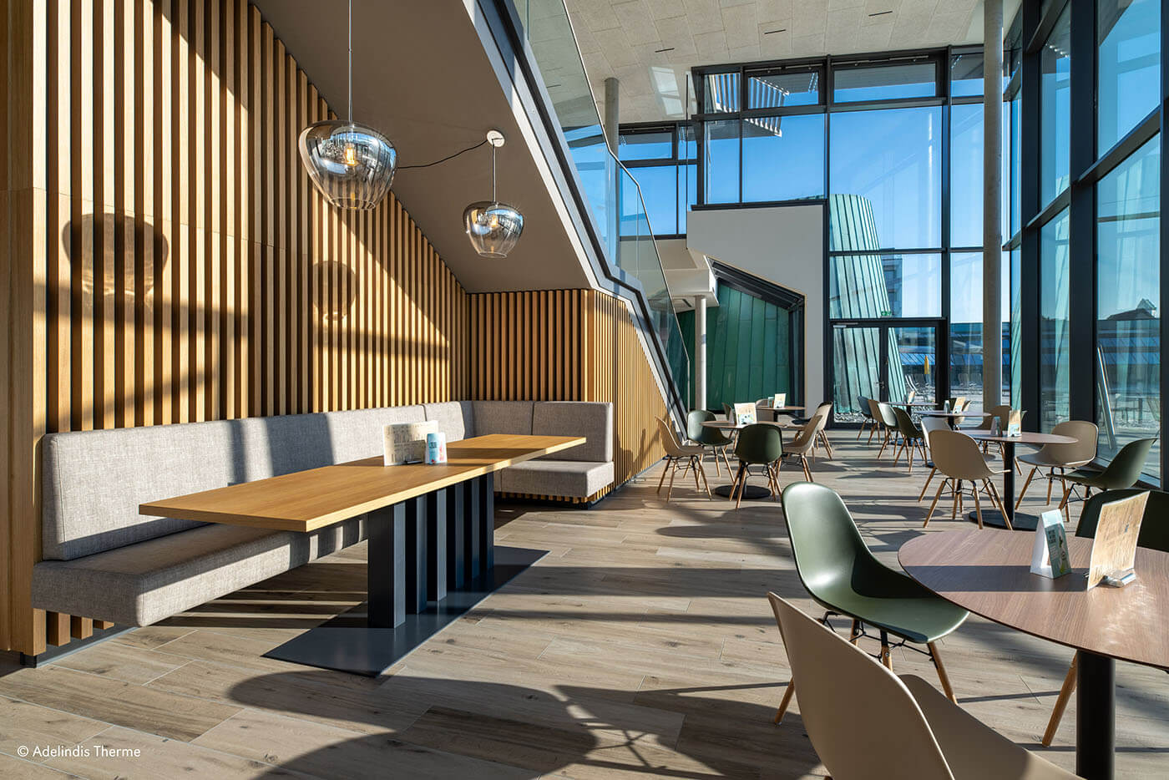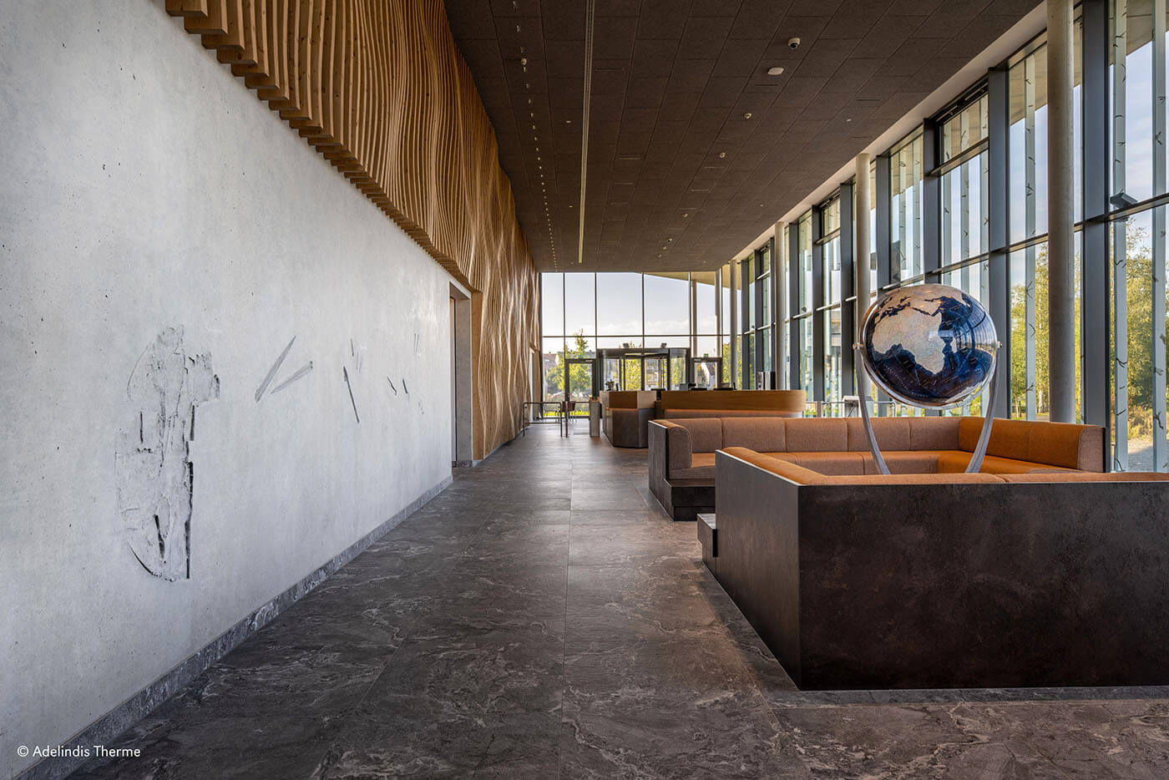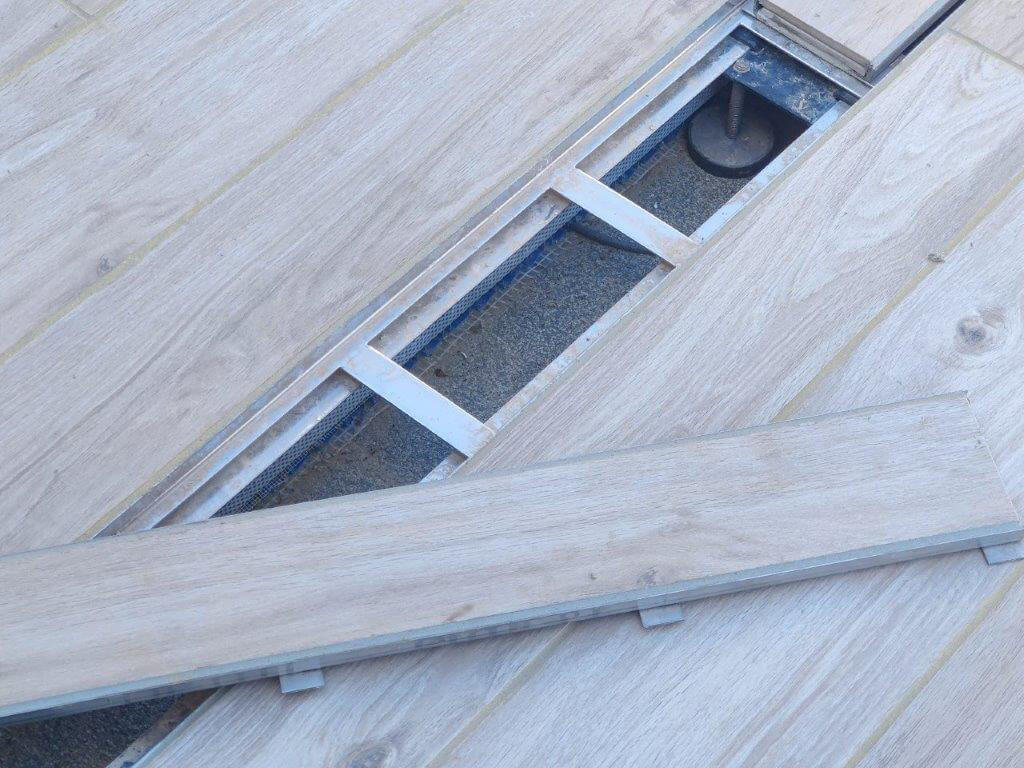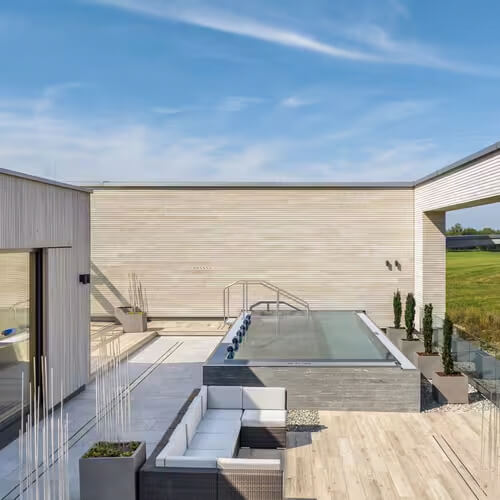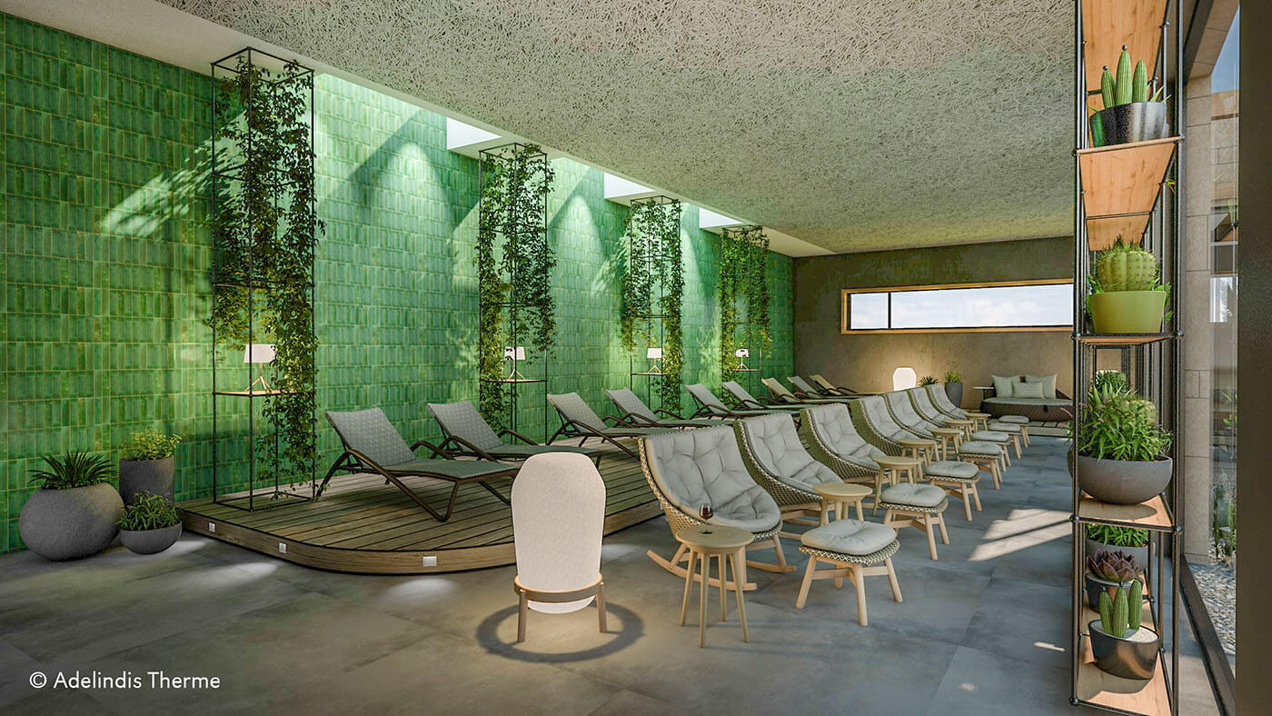Expansion of the Adelindis Therme in Bad Buchau
Smart
Gutjahr
The Adelindis Therme in Bad Buchau has been expanded to include a modern wellness area featuring a rooftop terrace, sauna, pool, and a spacious entrance area. For the secure and long-lasting installation of the surface coverings, a carefully coordinated complete system from Ardex, Gutjahr, and Reiser GmbH was used.
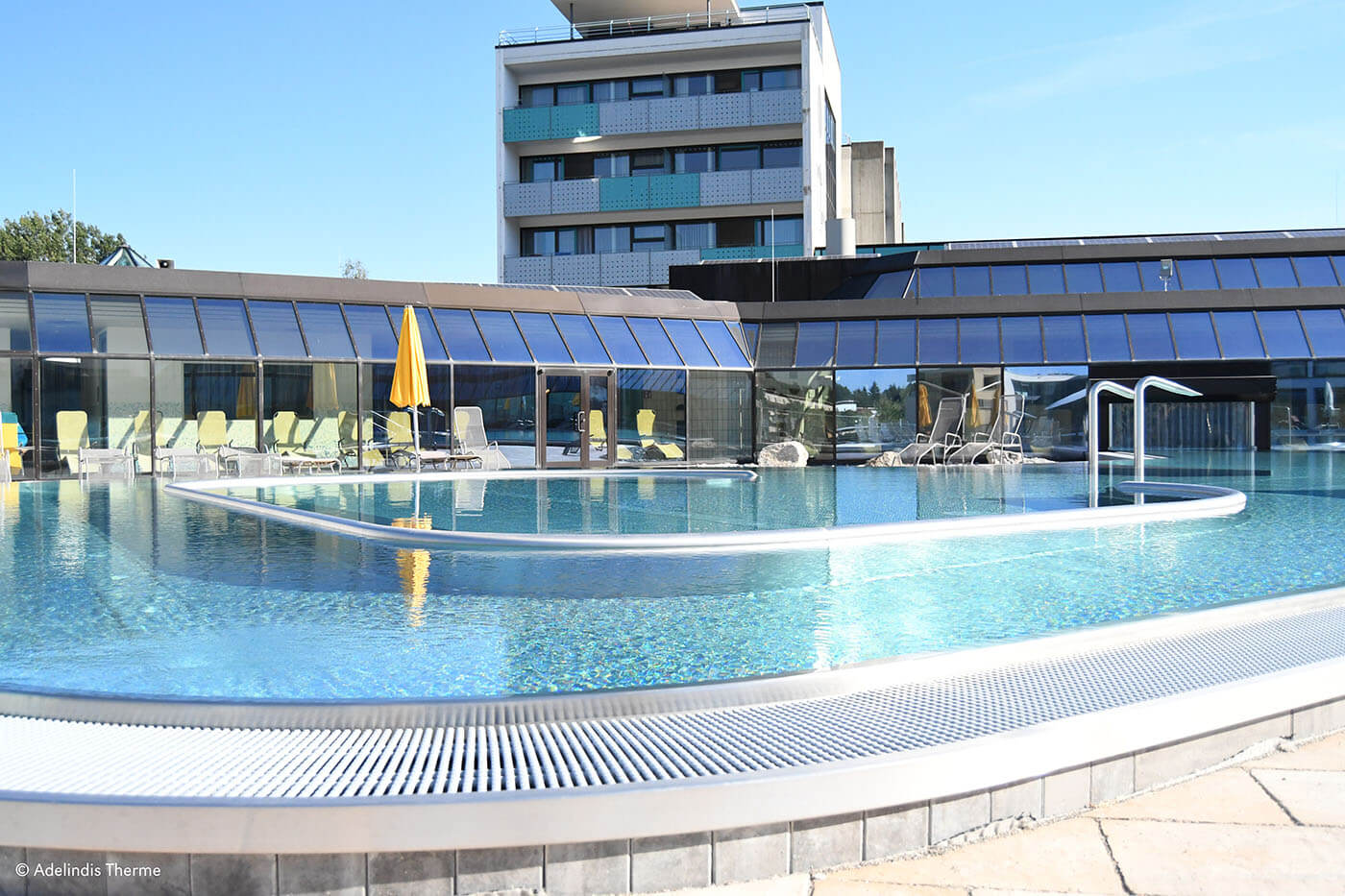
Expansion
The Adelindis Therme in Bad Buchau, located on the shores of Lake Federsee, offers guests a wide range of thermal and sauna experiences across approximately 14,000 m². Eight pools with varying temperatures, bubble loungers, massage jets, and other wellness features invite visitors to relax and unwind. Together with nearby clinics and a spa hotel, the Therme forms part of the Federsee Health Centre. The high quality of its offerings has earned the facility multiple awards.
To create additional space for wellness and guest comfort, the operator – Moor-Heilbad Buchau gGmbH – commissioned the construction of a spacious extension. In addition to a new thermal pool, the project added a barrier-free entrance area with views of the Federsee landscape, modern cashier and changing areas, relaxation zones, a bistro, and a rooftop terrace featuring a sauna, pool, and garden.
The installation of approximately 3,500 m² of flooring across the extension’s three levels was carried out by Reiser GmbH from Bad Saulgau. The planning and execution of the technically demanding surface and drainage systems were closely coordinated with system partners Ardex and Gutjahr.
Waterproofing
As part of the recent expansion of the Adelindis Therme, a new, high-quality entrance and cashier area was created—designed to meet both architectural and functional demands. Large-format tiles with a natural stone look provide a premium appearance and create a warm, welcoming atmosphere throughout the extension. The waterproofing and adhesives were supplied by ARDEX.
To ensure long-term watertight performance, the substrate was first treated with a self-leveling waterproofing layer (ARDEX S 8 FLOW). The tiles were then laid using flexible adhesives (ARDEX X 78 and ARDEX X 90) specifically designed for the safe installation of large-format surfaces. A rapid-setting flexible grout (ARDEX G 9 S FLEX 2–15) was used to achieve clean, even joints ranging from 2 to 15 mm in width.
A standout architectural feature is the roughly 30-meter-long, four-meter-high wall in the entrance area. Clad in timber elements and illuminated by natural light, it makes a striking visual impression.
The changing areas posed a particular technical challenge. Numerous cut-outs had to be made to accommodate 30 to 40 cm-high base units, which serve as static foundations for the lockers. These required a reliable decoupling solution to prevent cracking in the screed. A high-performance bonded uncoupling mat (IndorTec VA FLEXBONE-VA) by GUTJAHR, specially designed for large-format tile installations, was used to absorb structural movement from the substrate. In combination with a compatible bonded waterproofing system, this resulted in a technically sound solution that met both aesthetic and functional requirements.
Rooftop Terrace
The rooftop terrace—featuring a sauna, pool, and roof garden—required particularly well-engineered technical solutions. A perfect opportunity for GUTJAHR to demonstrate its full exterior expertise, both in terms of drainage and year-round safety for users. In the outdoor sauna area, a heated flooring system was installed to prevent ice formation in winter and to ensure slip-resistant walkways at all times.
This was achieved using a warm-water underfloor heating system, with pipes embedded in approximately 20 cm of water-permeable drainage mortar. Reliable drainage is ensured by a two-level system: surface water is channeled through slim slot drains (AquaDrain SR) and a flexible grating system (AquaDrain FLEX). Below that, a specialized drainage mat—developed specifically for use under exterior tile coverings on drainage mortar—forms the second drainage layer. With its capillary passive design, the mat effectively prevents standing water from rising back into the tile assembly—an essential factor in avoiding frost damage and efflorescence.
The raised installation of the tile surface over the open drainage structure creates generous drainage channels, allowing water to flow away quickly and safely. The ceramic surfaces in wood and natural stone aesthetics offer both visual variety and high functionality. Barrier-free transitions were implemented in compliance with regulations using drainage grates that safely divert water into the underlying drainage system without causing backflow.
The combination of water-permeable construction, varied slope conditions, integrated underfloor heating, and the use of precast concrete elements presented a considerable technical challenge. However, the selected system design meets all the requirements for durability, drainage performance, and frost resistance.
Conclusion
All work was completed on schedule and without time constraints. Throughout the entire project duration, the construction process—despite complex technical requirements—was efficiently coordinated thanks to close collaboration among the involved companies.
The expanded Adelindis Therme now stands as a modern wellness facility that combines technical precision with architectural quality. Carefully matched complete systems for waterproofing, decoupling, and drainage ensure durable, high-performance surfaces—visually understated, functionally impressive. Visitors enjoy a relaxed, feel-good atmosphere, while a thoughtfully engineered floor structure behind the scenes guarantees safety, accessibility, and comfort.
The design draws on regional references and blends harmoniously into the natural landscape of the Federsee moor. This project combines forward-looking technology with context-sensitive architecture—resulting in a facility built to inspire and perform for years to come.
Project data
Architect
Robert Haller
Pater-Mohr-Strasse 24
D – 88427 Bad Schussenried
Client
Moor-Heilbad Buchau GmbH
Tiling work
Reiser GmbH
Gewerbegebiet Hochbergerstraße
Mackstr. 8
D – 88348 Bad Saulgau
Specialty Building Materials
ARDEX GmbH
Friedrich-Ebert-Straße 45
D – 58453 Witten-Annen
Drainage
Philipp-Reis-Str. 5–7
D – 64404 Bickenbach
Opening
2022
Address
Adelindis Therme Bad Buchau
Thermenweg 2
D – 88422 Bad Buchau
Photos
© Adelindis Therme
© GUTJAHR Systemtechnik GmbH
Text
Johannes Bühlbecker
More Sports Media


