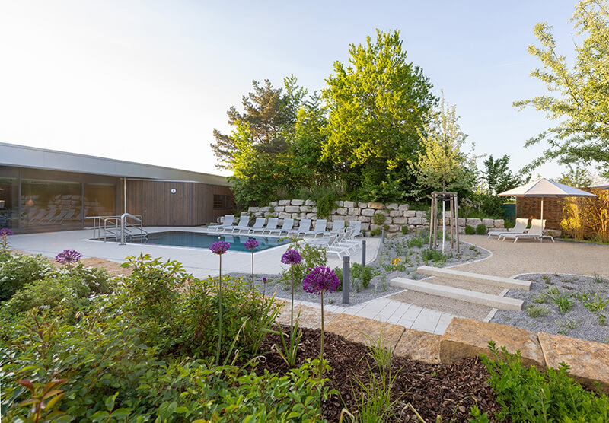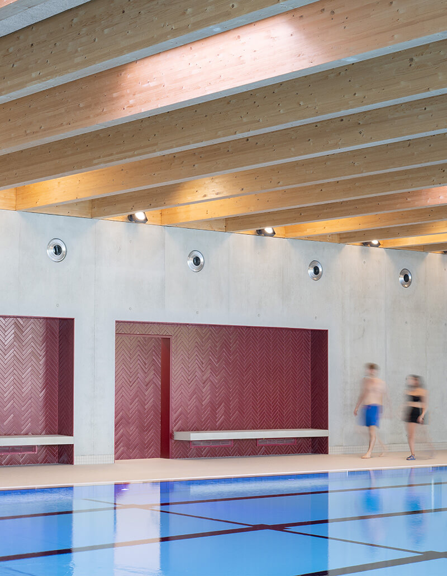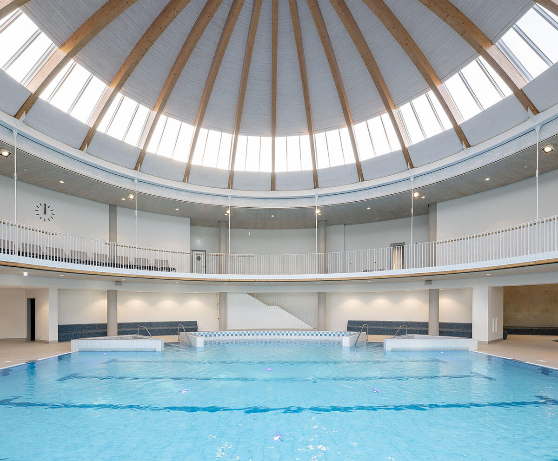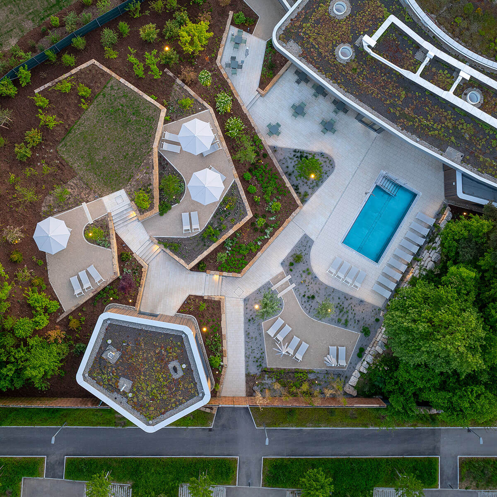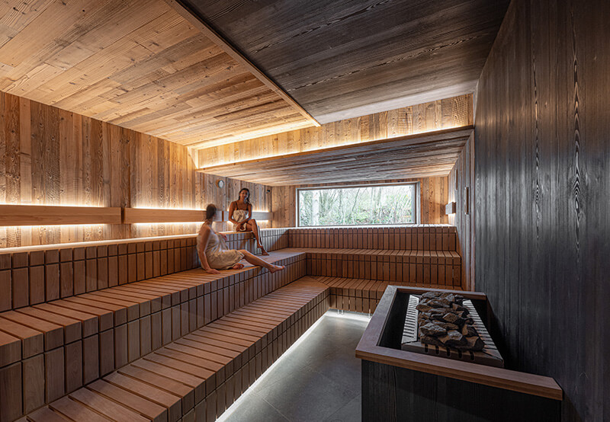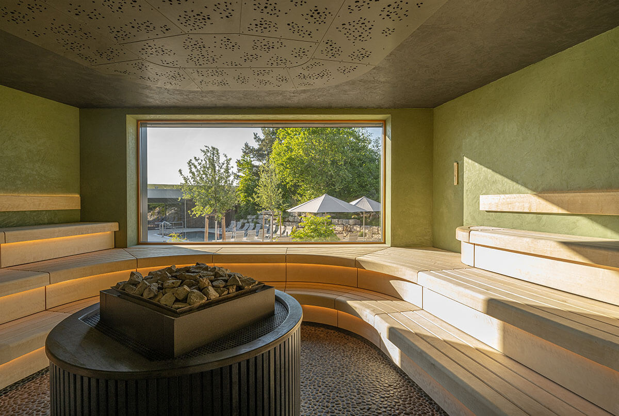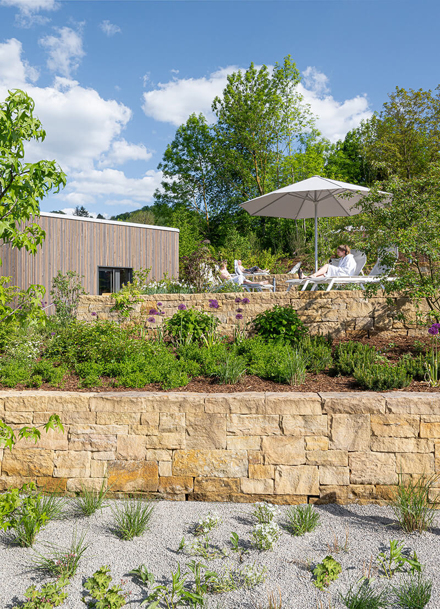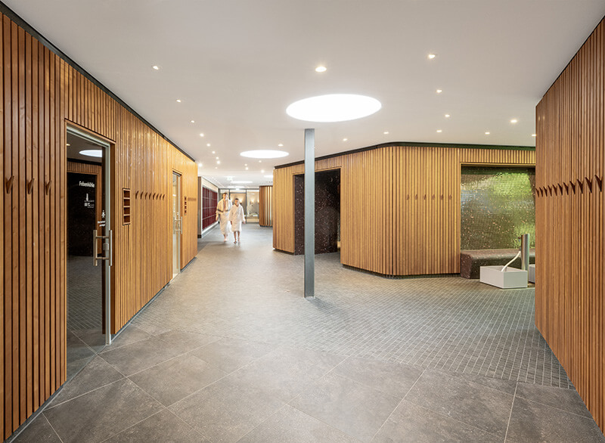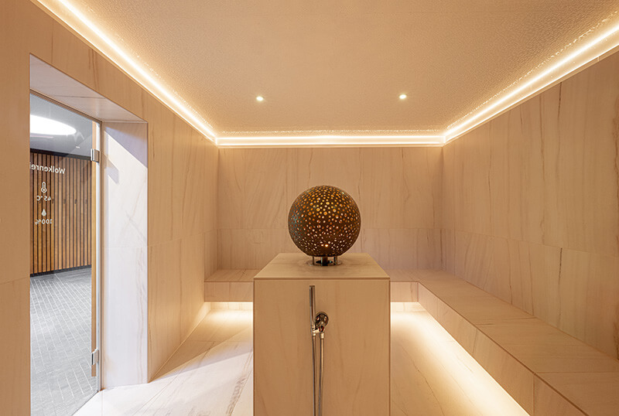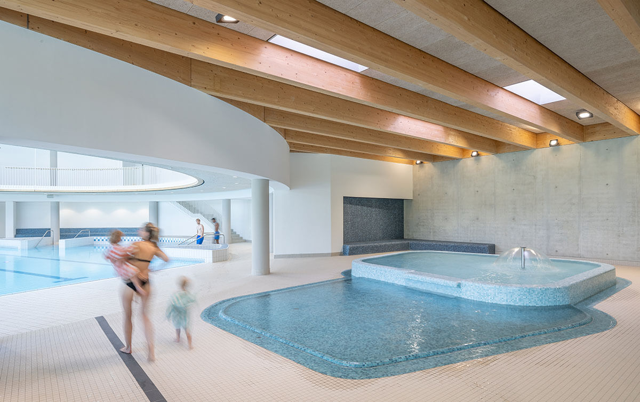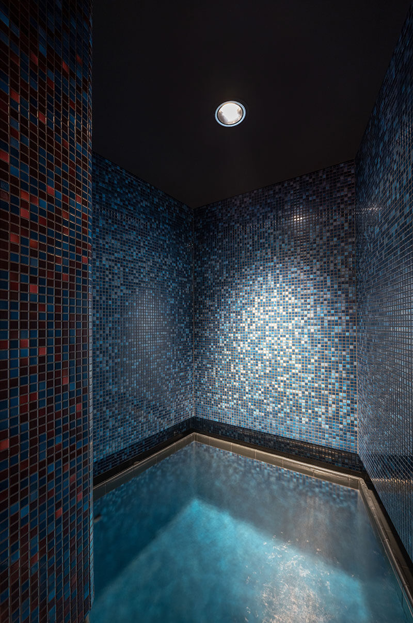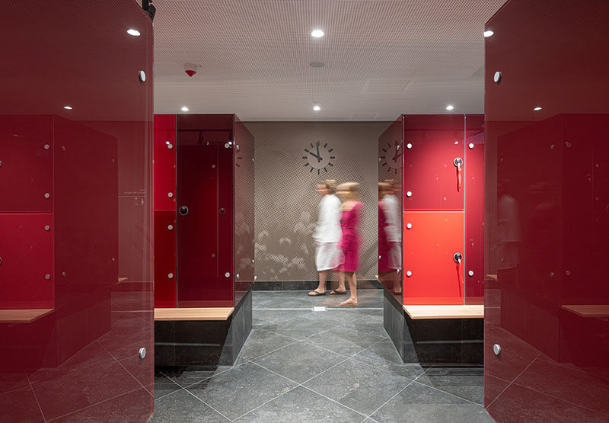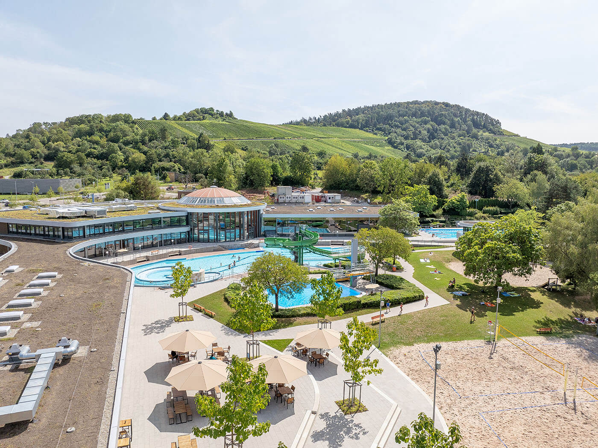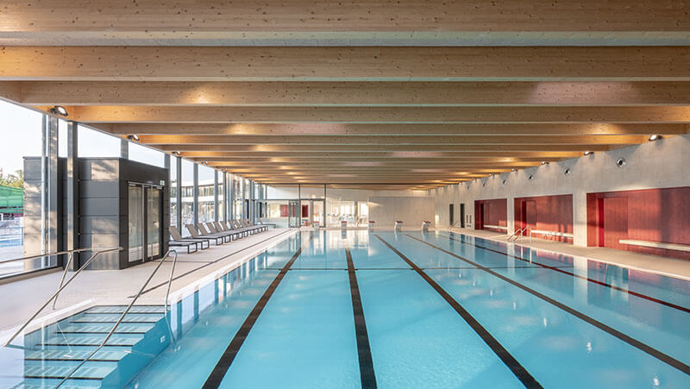The Wunnebad Winnenden
When all’s well
Behnisch Architekten
While many cities and municipalities are closing their swimming pools due to high operating costs or seemingly insurmountable renovation backlogs, the town of Winnenden (population 30,000, located 20 km northeast of Stuttgart) is taking a different approach—with a design competition, experienced architects, and a clear commitment to future-ready construction.
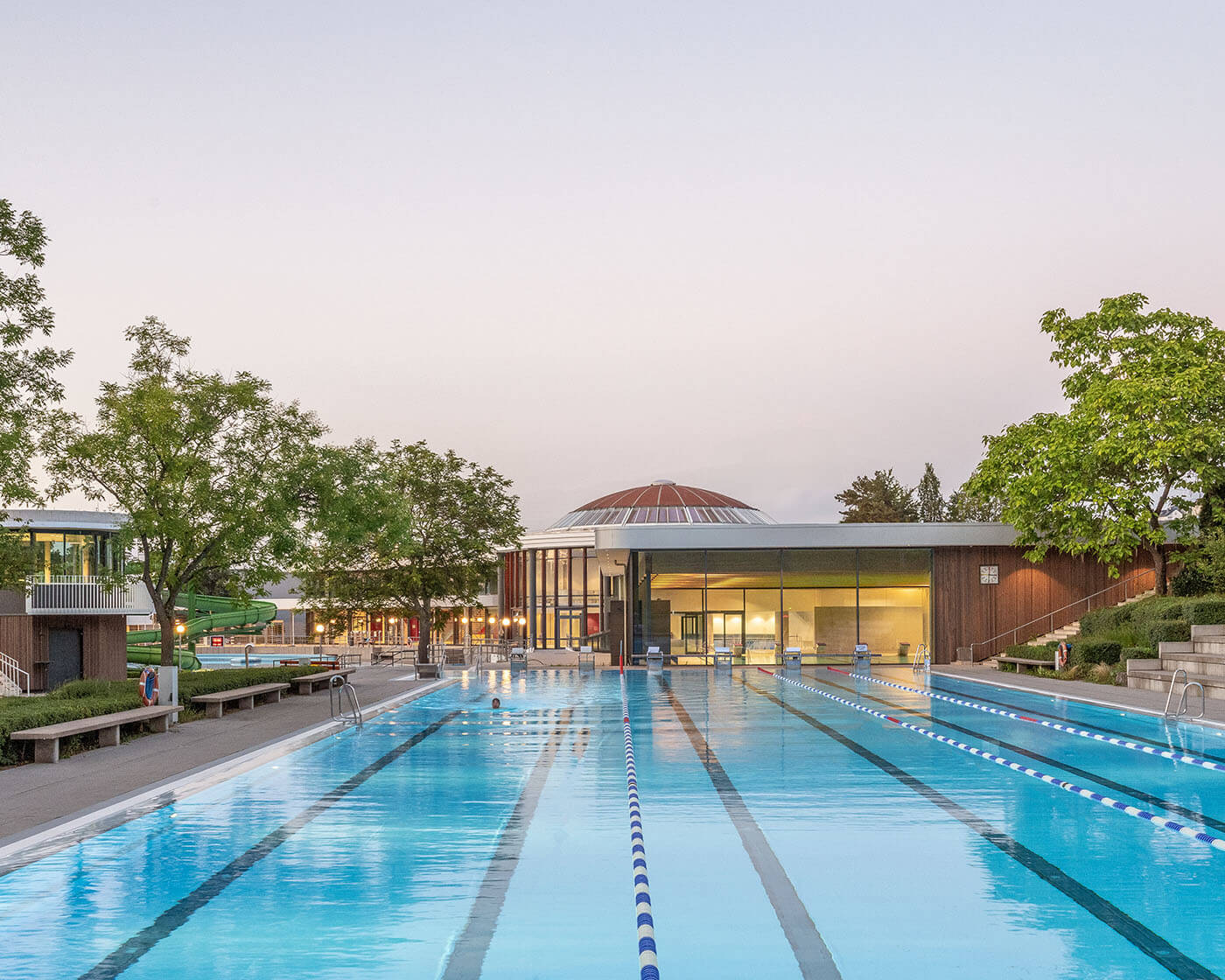
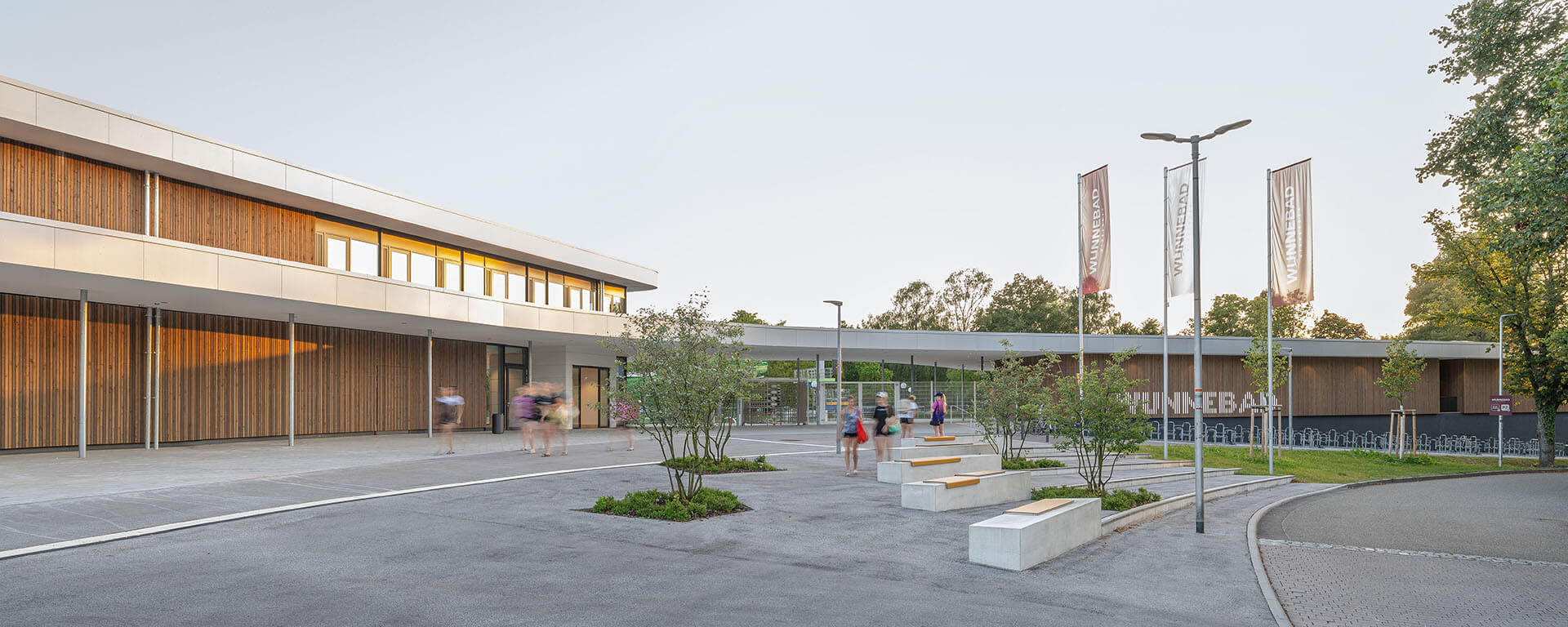
Program
The design is shaped by the site’s unique surroundings and existing structures, reinforcing a respectful dialogue between old and new. The focal point of the new Wunnebad is the striking domed structure of the original indoor pool, which now anchors a freely composed arrangement of flowing roofs and organic forms that house the various functional areas.
The key upgrades and additions include:
- A redesigned, welcoming entrance foyer
- An additional training pool with an adjustable floor integrated into the existing hall
- A newly designed children’s area in the indoor pool
- Refurbished summer changing rooms
- New facilities for outdoor pool catering
- A redesigned sauna landscape with contemporary offerings
- A new dining area serving both the pool and sauna sections
- New administrative offices
- A new lifeguard tower
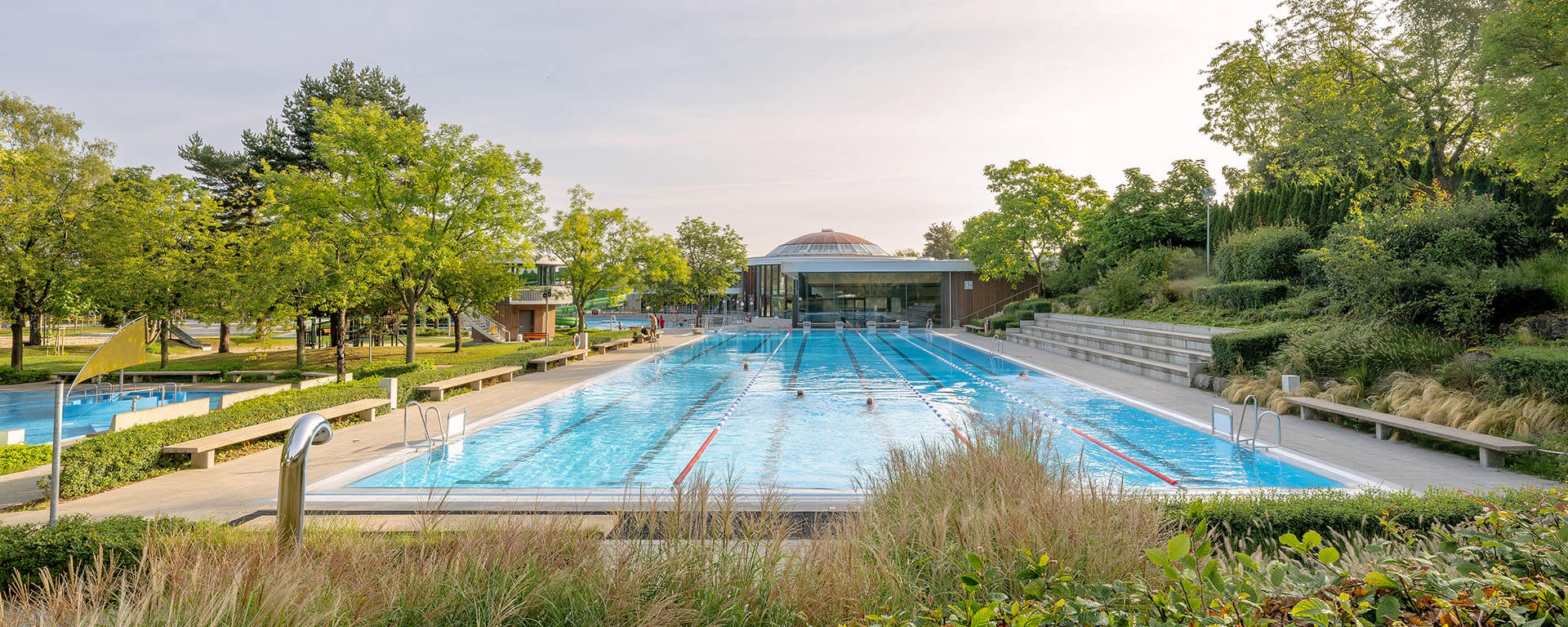
The Heart of the Facility
Visitors now enter the Wunnebad through the newly redesigned foyer, which offers views into the indoor pool, sightlines to the outdoor pool, and direct access to the changing rooms and sauna area.
From the main entrance, guests pass through renovated and expanded changing and sanitary facilities to reach the domed hall. This central element of the complex has been carefully restored, with updated surface treatments giving it a contemporary look and feel.
The new training pool with an adjustable floor expands the facility’s offerings, as does the newly developed children’s area. The lifeguard’s station is positioned at the intersection of the old and new buildings, providing an ideal vantage point over all indoor and outdoor pools.
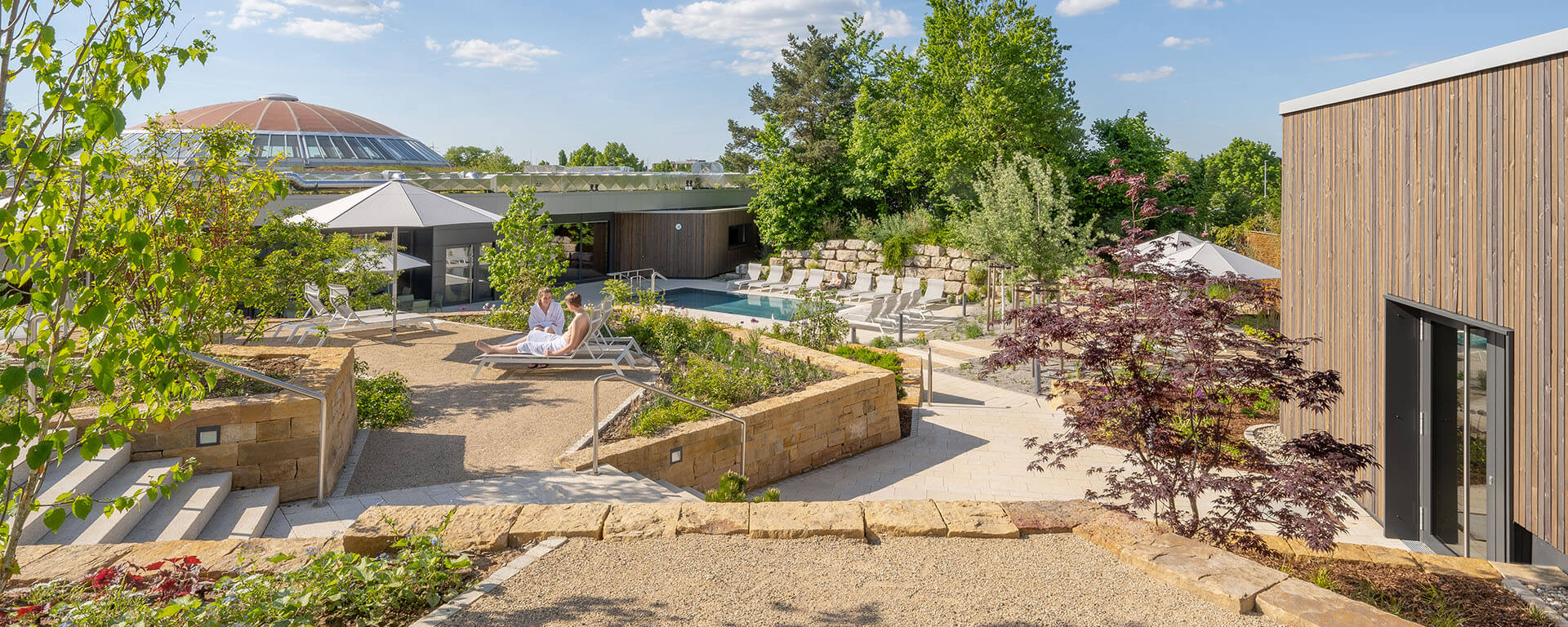
Sauna
A wide staircase in the foyer leads guests up to the sauna level, which opens to the east onto an expanded and newly designed sauna garden.
Starting just beyond the open-plan changing area, the sauna zone offers a rich interplay of open and more intimate spaces, featuring a variety of saunas, relaxation zones, and a cozy fireplace lounge.
The sauna experience is complemented by an outdoor sauna with an anteroom and shower facilities, seamlessly integrated into the terraced landscape of the garden. The design also allows for the future addition of more sauna houses.
The sauna and indoor pool gastronomy form a functional unit located at the transition between the sauna area and the garden, directly adjacent to the gallery of the domed hall.
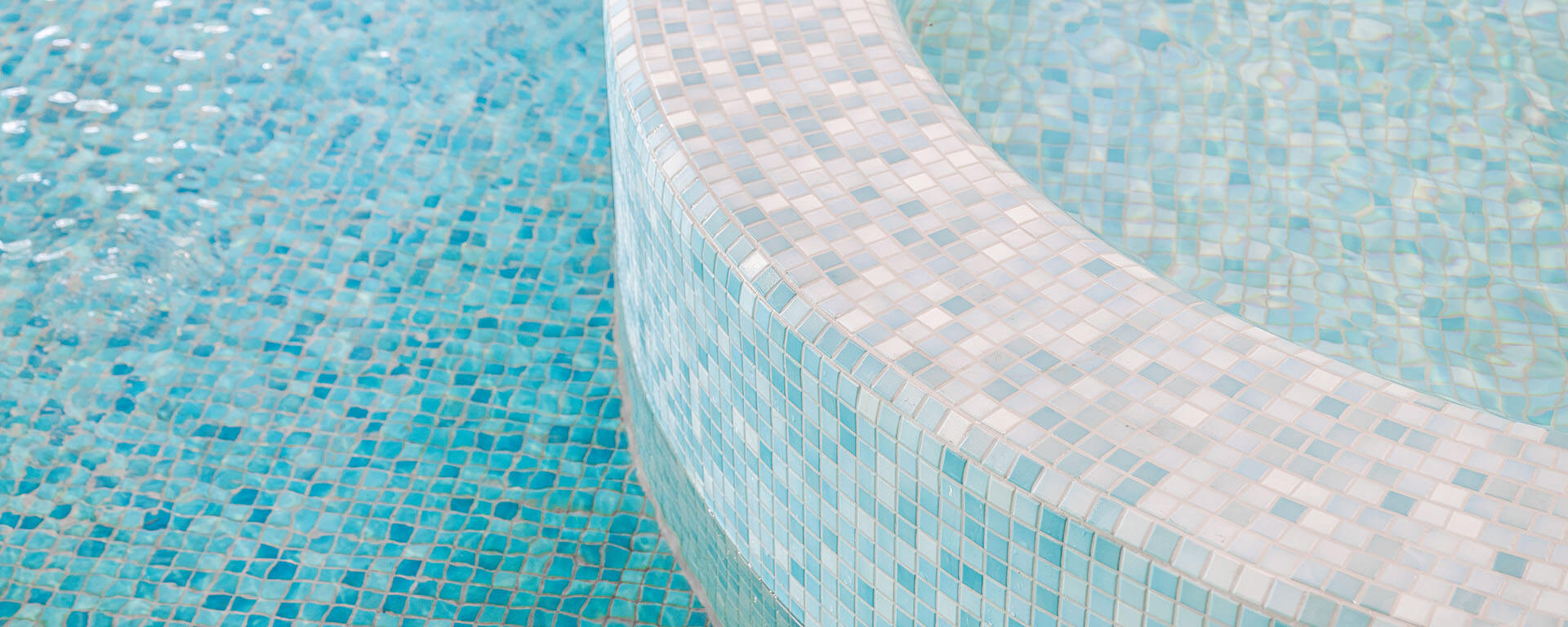
Tiles
The tiling work for the modernization of the Wunnebad Winnenden was carried out by Hertler Fliesen. The company was responsible for the planning and installation of all ceramic surfaces in the wet areas, including the swimming halls, pool surrounds, showers, and sanitary facilities. Slip-resistant, frost-proof, and chemical-resistant tiles were used to meet the high standards of hygiene, durability, and safety required in public pool construction.
Particular attention was paid to the proper application of materials in accordance with building codes—such as slope formation, joint sealing, and transitions to adjacent structures. Through precise execution and attention to detail, Hertler Fliesen made a significant contribution to both the functional and aesthetic quality of the facility.
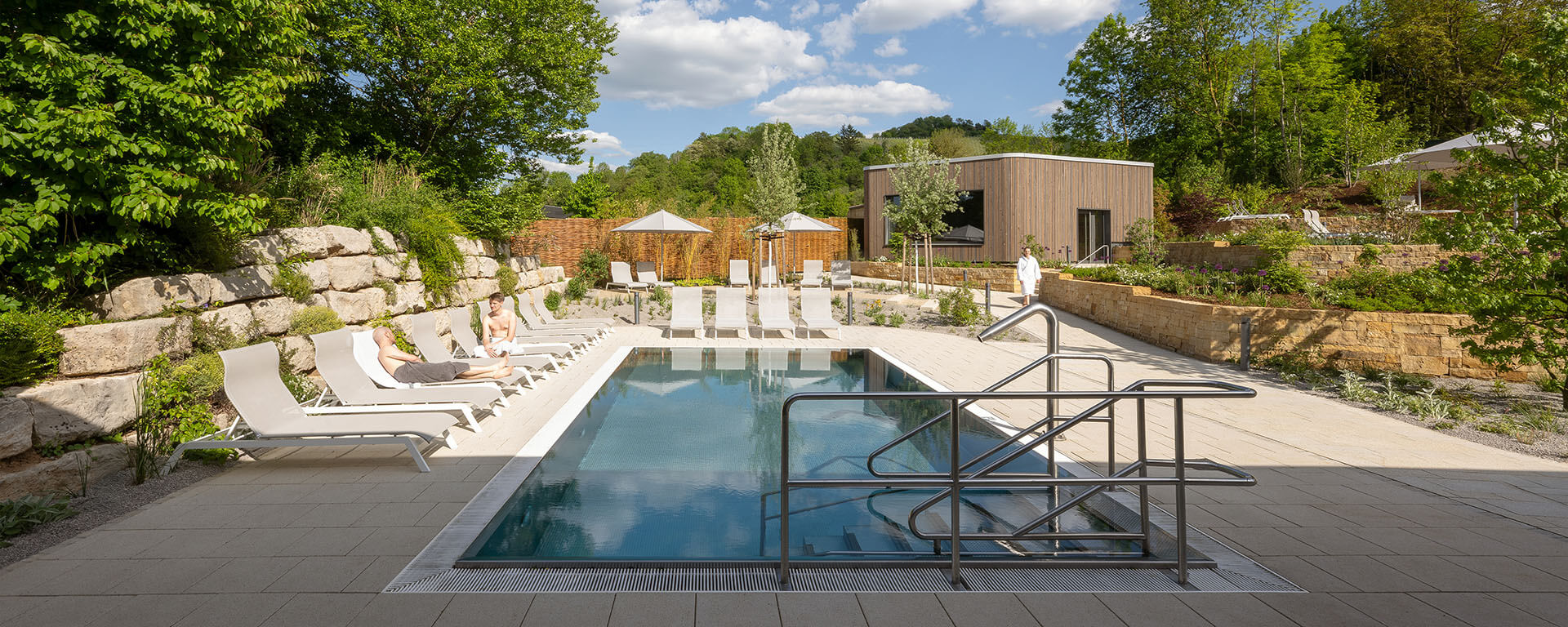
Conclusion
The Wunnebad impresses with its structure and its calm, self-assured presence. Through subtle interventions and a series of connecting roofs—sometimes cantilevered, offering shelter from sun and rain—Behnisch Architekten have created a pleasantly Mediterranean atmosphere. That’s the architects’ perspective.
The Wunnebad in Winnenden offers a wide range of experiences: a large outdoor pool, a modern indoor pool, and a beautiful sauna and wellness area. That’s the operator’s point of view.
When architecture leads to results like this, all is well. At least in Winnenden.

Project data
Architect
Behnisch Architekten
Florian Waller, Stefan Rappold, Arlette Haker, Elena Esterle, Frank Kimpel, Achim Buhse, Mahboubeh Shoeybi, Adrian Bauer, Lukas Litterst, Thorsten Zwirlein (Wiesler Zwirlein Architekten)
Client
Stadtwerke Winnenden GmbH
Waiblinger Straße 42
D – 71361 Winnenden
Energy
Melior
Energiesysteme GmbH
In den Brunnenwiesen 1
D – 71573 Allmersbach im Tal
Tiles
Hertler Fliesen
Esslinger Straße 4
D – 73765 Neuhausen a.d.F.
Opening
2024
Address
Wunnebad
Albertviller Str. 56
D – 71364 Winnenden
Photos
David Matthiessen Fotografie
Text
Johannes Bühlbecker
More Sports Media

