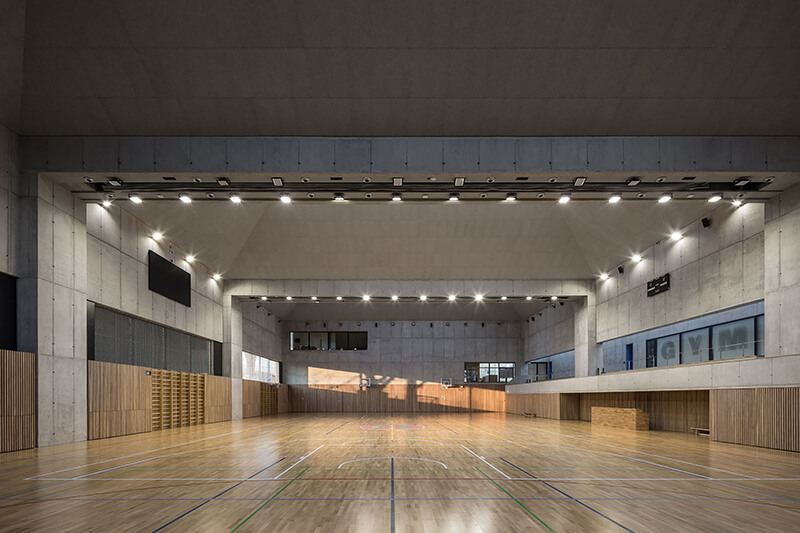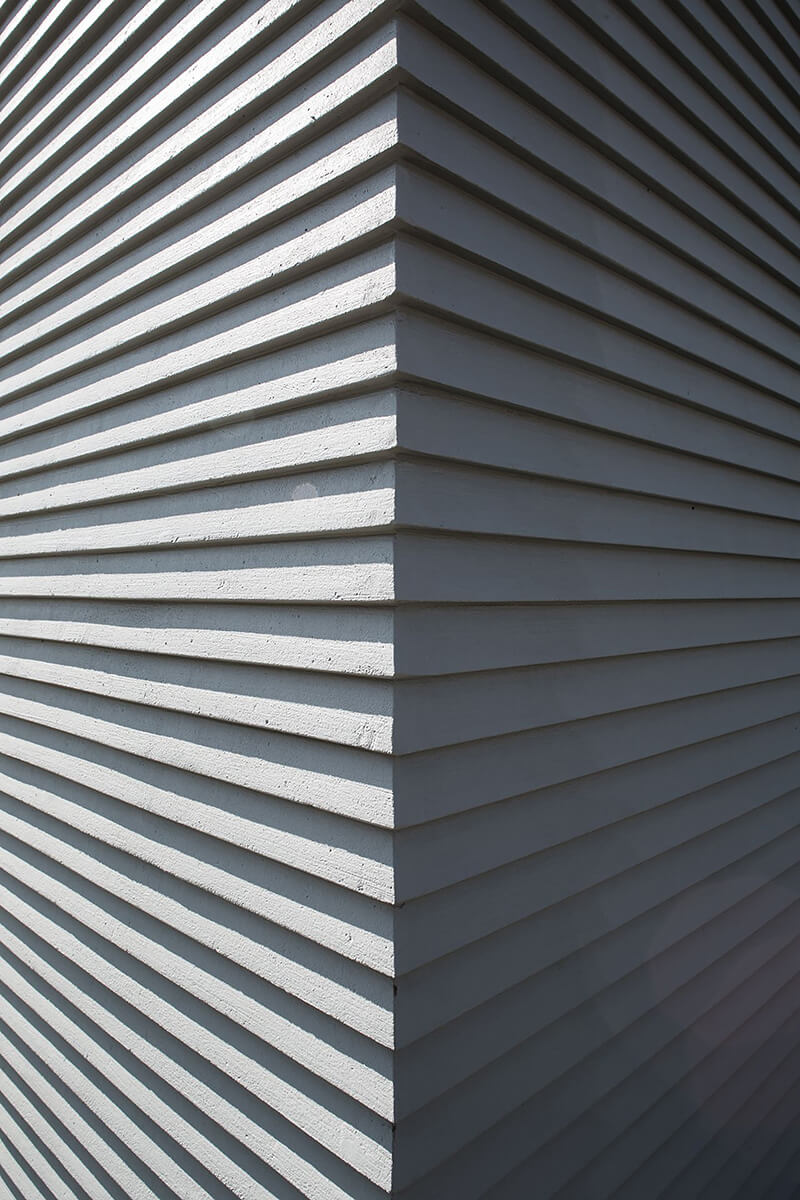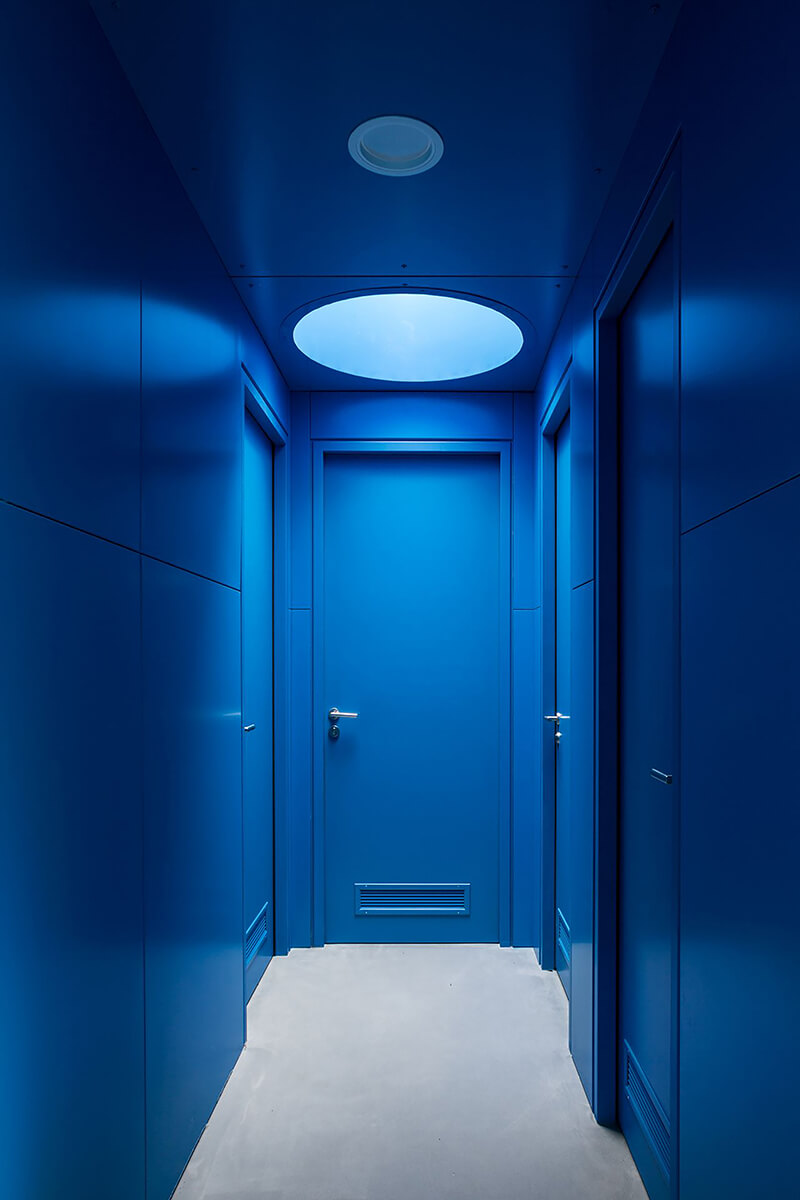Modřice Sports Hall
All in one
Modřice Sports Hall has the ambition and the potential to become a local community centre.
The site is located betweeen a primary school and the railway line. So Modřice Sports Hall serves as a noise barrier for the school and does not take any daylight from the classrooms.
The sports hall is located in Modřice – the surrounding part of Brno which is the second biggest city in the Czech republic. The urban structure in Modřice has the scale of a small town.
The site is located betweeen a primary school and the railway line. Modřice Sports Hall itself is situated on the boarder of the railway line so it serves as a noise barrier for the school and does not take any daylight from the classrooms at the same time.
We see the former building as a historical layer which gives the site a high value. The memory of the place itself is important for our proposal and therefore we restore the old building and put there the restaurant- an important place for the community life.
The lower service part of Modřice Sports Hall is on the side to the school so it doesn´t shadow the school building.
The floor level of the hall is 3 m lower than the floor of the entrance foyer. That enables to keep the height of the buildng low.
Modřice Sports Hall has the ambition and the potential to become a local community centre. The architecture of the buillding should therefore express the solidity, the importance of the place.
The spatial concept fits perfectly in its surroundings. The great sports hall is separated to three equal volumes which corespond with its function. The biggest hall can be divided into three volleyball/ netball courts.
The volume of the former restaurant becamed a volume pattern, by repeating the same volume is emhasized its existence.
The floor level of the hall is 3 m lower than the floor of the entrance foyer. That enables to keep the height of the buildng low, to have the same height of the cornice with the old building and it also improves the heat balance of the building.
The entrance foyer is the core of the building, the meeting point, where the sports people meet the spectators.
The entrance foyer is the core of the building, the meeting point, where the sports people meet the spectators. Right after entering the foyer you can take a look unto the sports hall trough a big window. The gallery of the big hall can directly be accessed from the foyer, as well as the main stand, the changing rooms, the gym and the outside courts.
The other side of the foyer leads downstairs to the service part of the building. Here, the swimming pool and some belonging changing rooms are located.
The lower level is directly connected to the primary school via an underground corridor, because the swimming pool mainly serves for the school children.
The upper story of the building is dedicated to the mirror hall with the natural rooflight.
The entrance foyer is also connected to the old building with the restaurant on ground level and the sportss club accomodation on the upper levels.
Important elements for the interior are the rooftop skylights.
The baring concrete structure of Modřice Sports Hall is visible in the interiors and give it a strong character. The structure itself creates many interesting views through the building which simplify orientation.
Important elements for the interior are the rooftop skylights providing perfect inderect light for the big sports hall, the mirror hall, the gallery of the sport hall and the corridor leading up to the mirror hall.
The outer space in front of Modřice Sports Hall is paved and became a proper town public space. The street between the hall and the primary school is a side street with trees and parking area.
Two new multifunctional outdoor sports grounds next to the existing sport courts were bulit as well. Next to the restaurant, old trees were preserved. A playground for children and an outdoor dancing parquet are about to come.
We did this.
Project data
Architects
Atelier bod architekti s.r.o.
Osadní 799/26
Prag 7
CZ – 170 00
Client
City of Modřice
Team
Vojtěch Sosna, Jakub Straka, Jáchym Svoboda,
Karolína Urbánková, František Bosák
Address
Mestska Hala Modrice
Benešova 274
CZ – 664 42 Modřice
You may have more of this.
How can we be of service to you?
Contact
Address
More Sports Media
Am Weitkamp 17
D‑44795 Bochum
Phone
+49 234 5466 0374
+49 172 4736 332





























