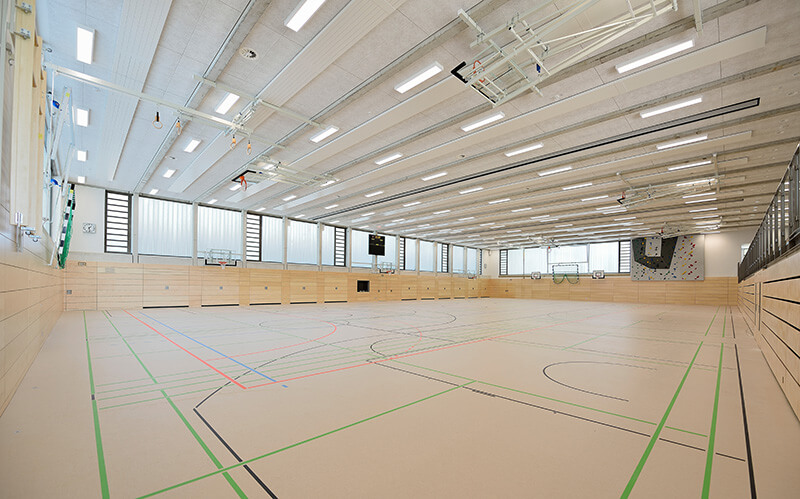Jahn Sports Hall in Lippstadt
New opportunities
The Jahnplatz in Lippstadt is the sporting center of the city, so the new Jahnsporthalle creates new opportunities here.
The construction of the new three-field sports hall adds another attractive element to the sporting centre of the city.
The Jahnplatz in Lippstadt (North Rhine-Westphalia) is a paradise for sports enthusiasts. It offers not only the opportunity to play football or burn off energy on the running track but also ample scope for individual sports. For example, the dirt park for mountain bikers, the skatepark or the large exercise park.
The existing retaining wall bordering on Jahnplatz was skilfully integrated into the design, offering visitors as a place to sit and watch the world go by.
The existing retaining wall bordering on Jahnplatz was skilfully integrated into the design, offering visitors as a place to sit and watch the world go by.
Acoustic ceiling panels enhance the wood-and-concrete aesthetic.
Project data
Architect
Eling achitekten
Cappelstraße 8
D – 59555 Lippstadt
Client
Evangelische Kirche
Stadt Lippstadt
Acoustic ceiling
Troldtekt GmbH
Friesenweg 4 · Haus 12
D – 22763 Hamburg
Physical address
Jahnsporthalle
Udener Str. 2
D – 59555 Lippstadt
Opening
2021
Author
Dipl.-Ing. Architekt Olaf Wiechers
Büro für Architektur + Mediendienstleistungen
Klaus-Groth-Str. 1
D – 21629 Neu Wulmstorf
(Advertorial)
Photograph
Olaf Wiechers








