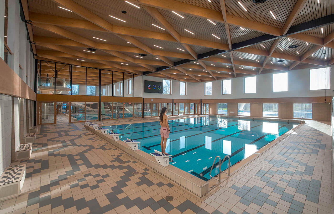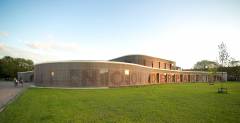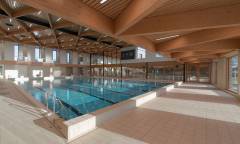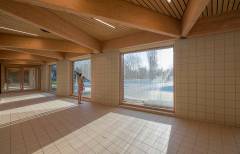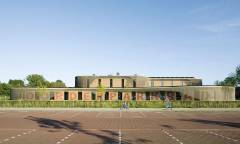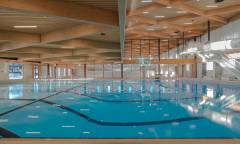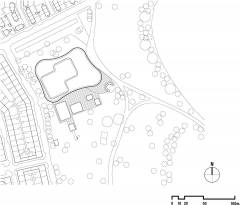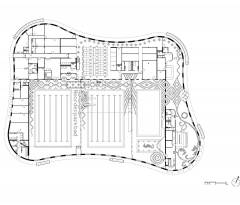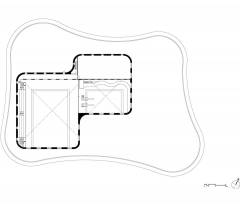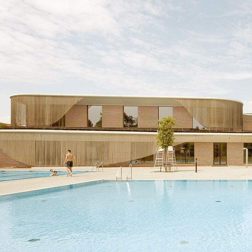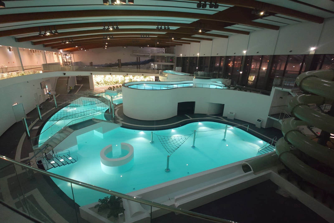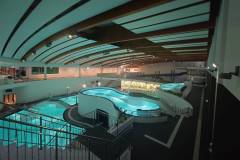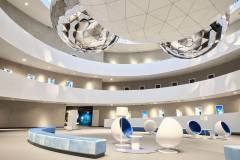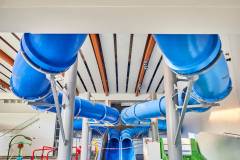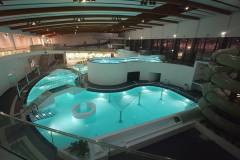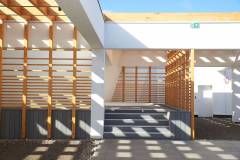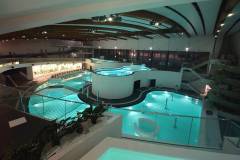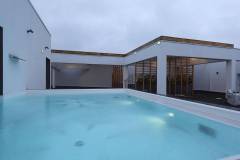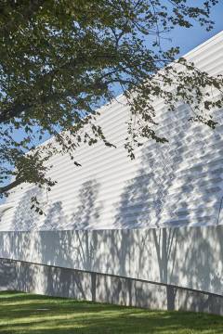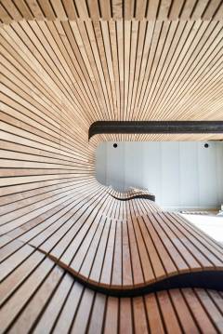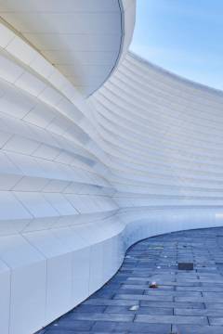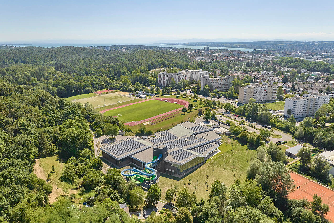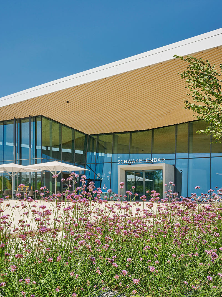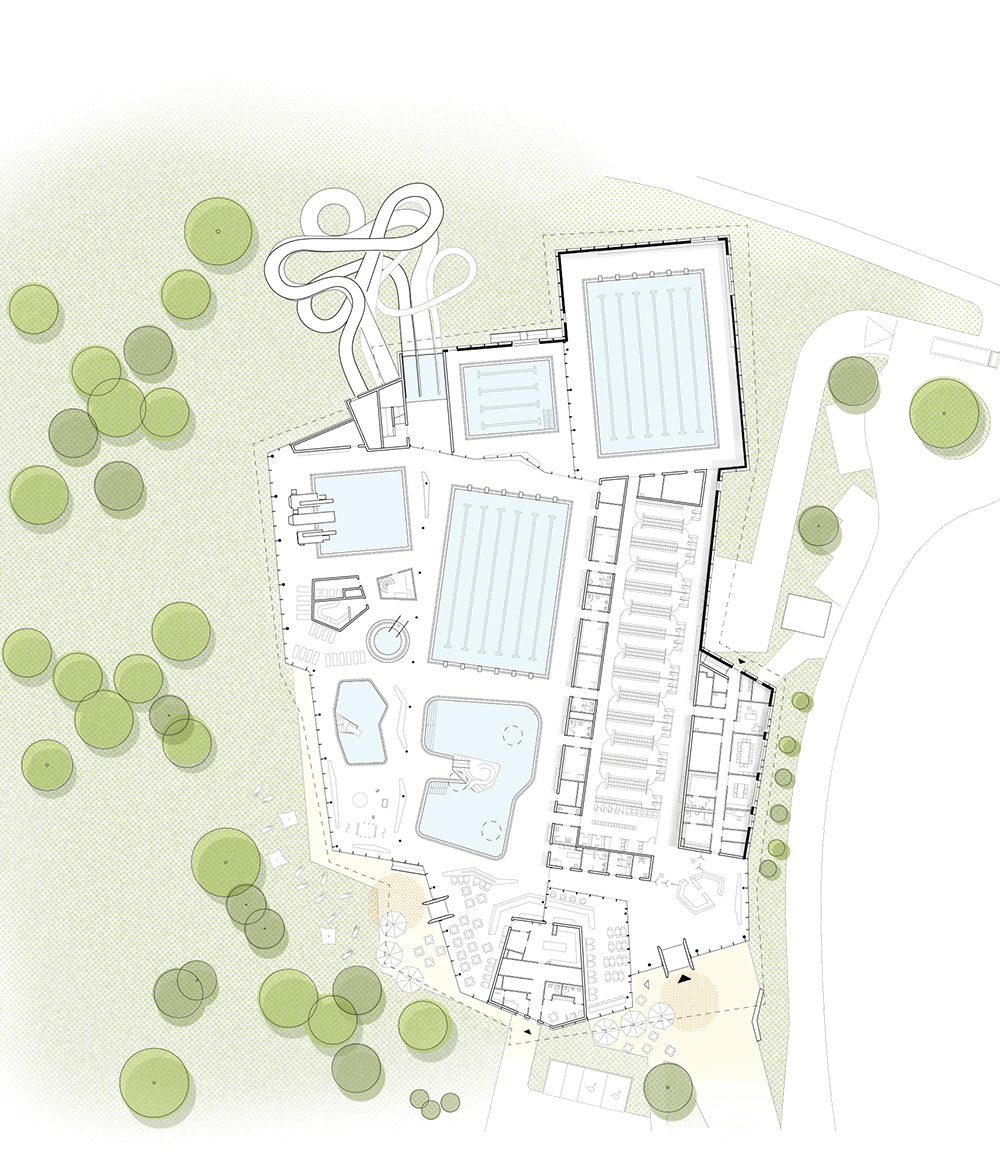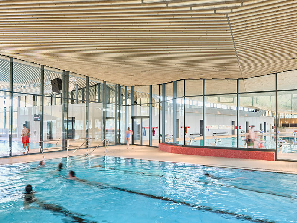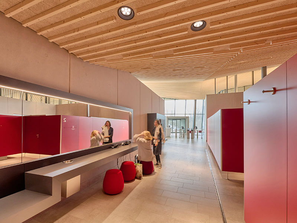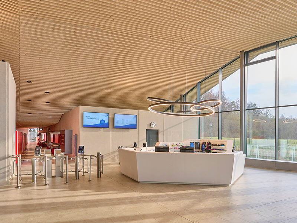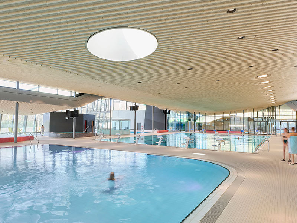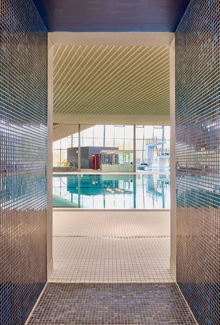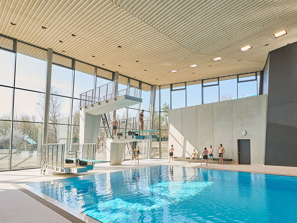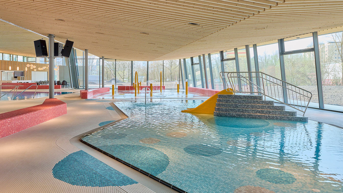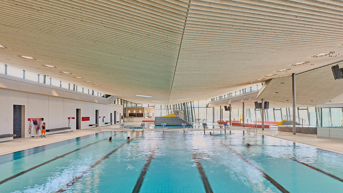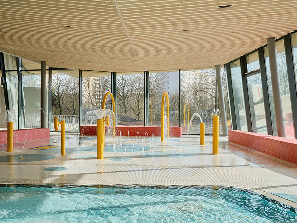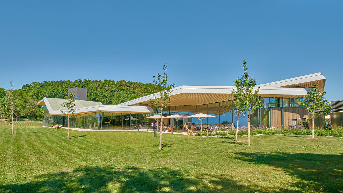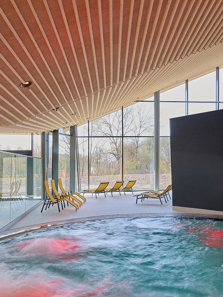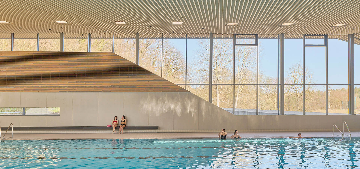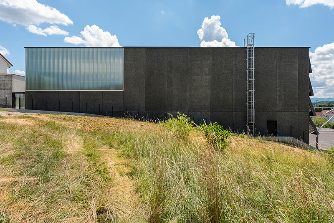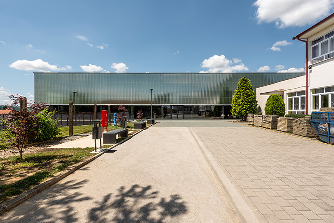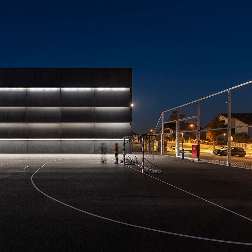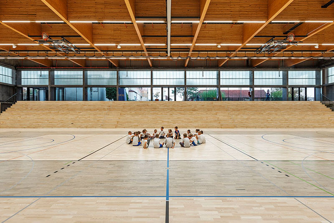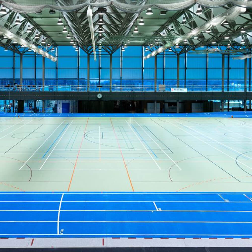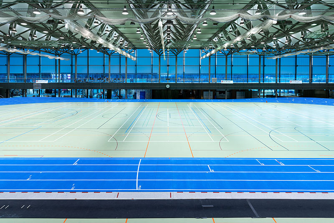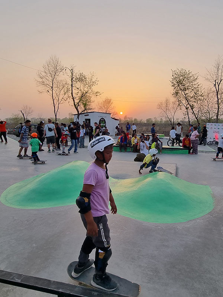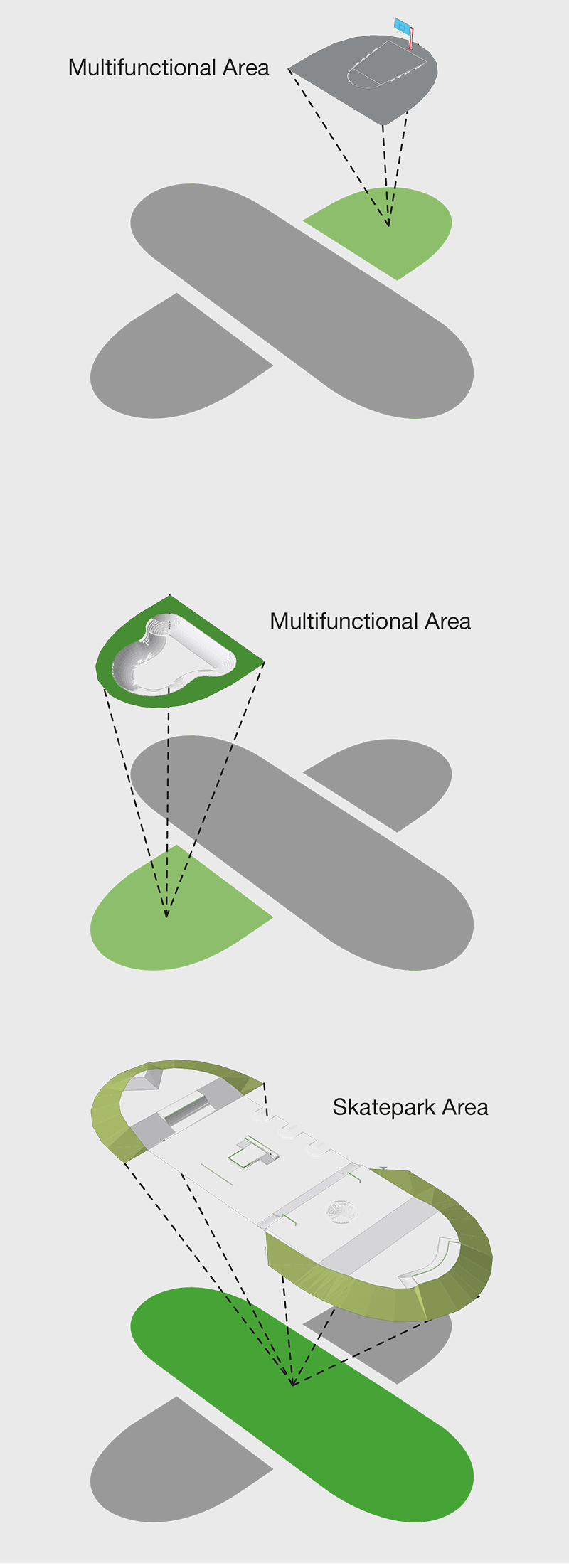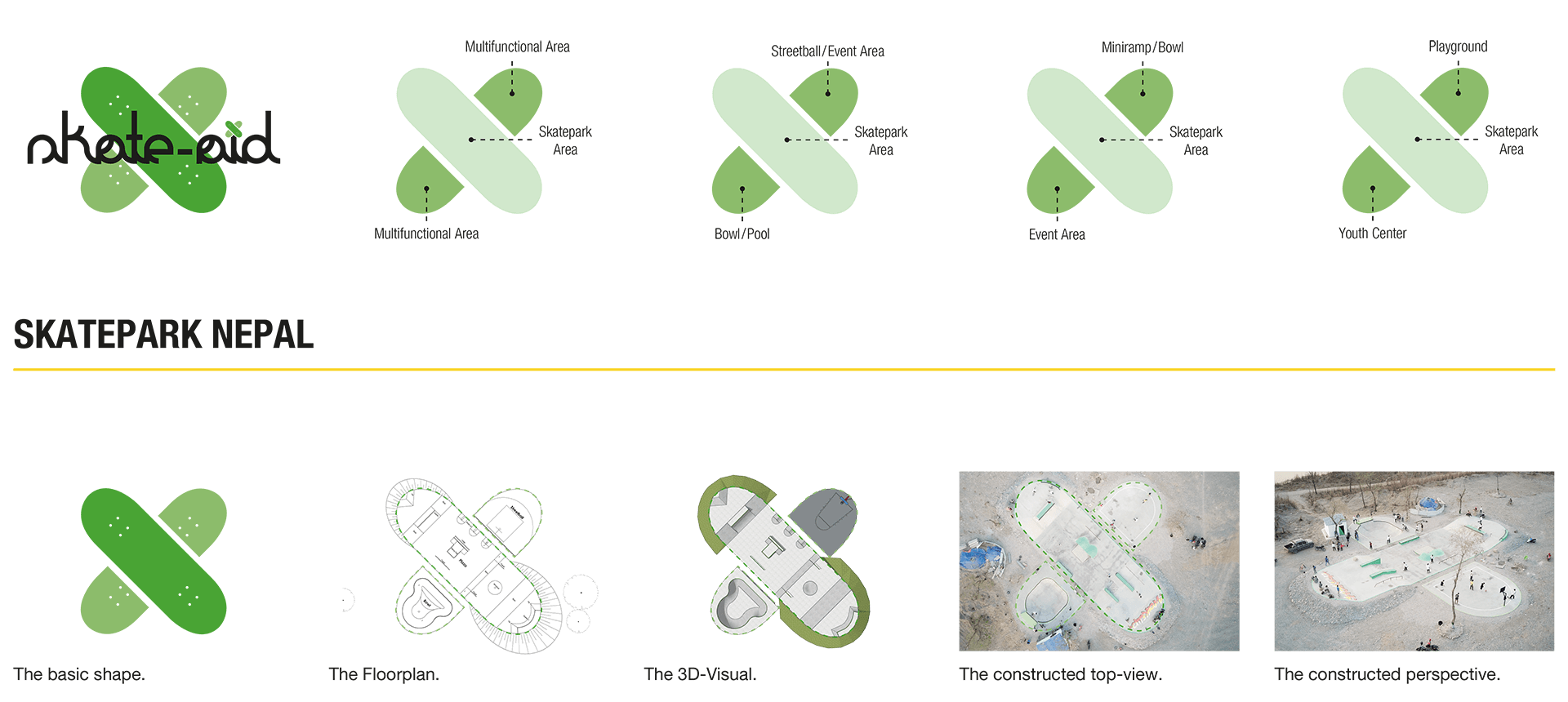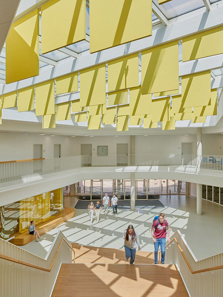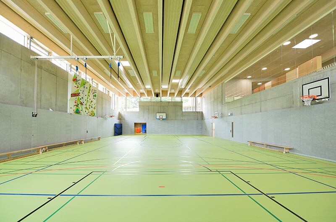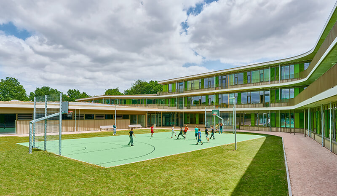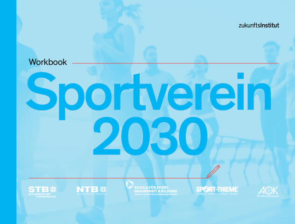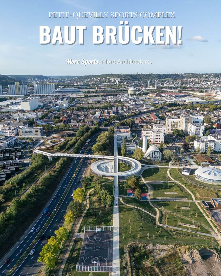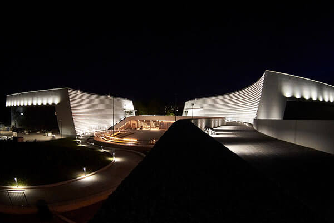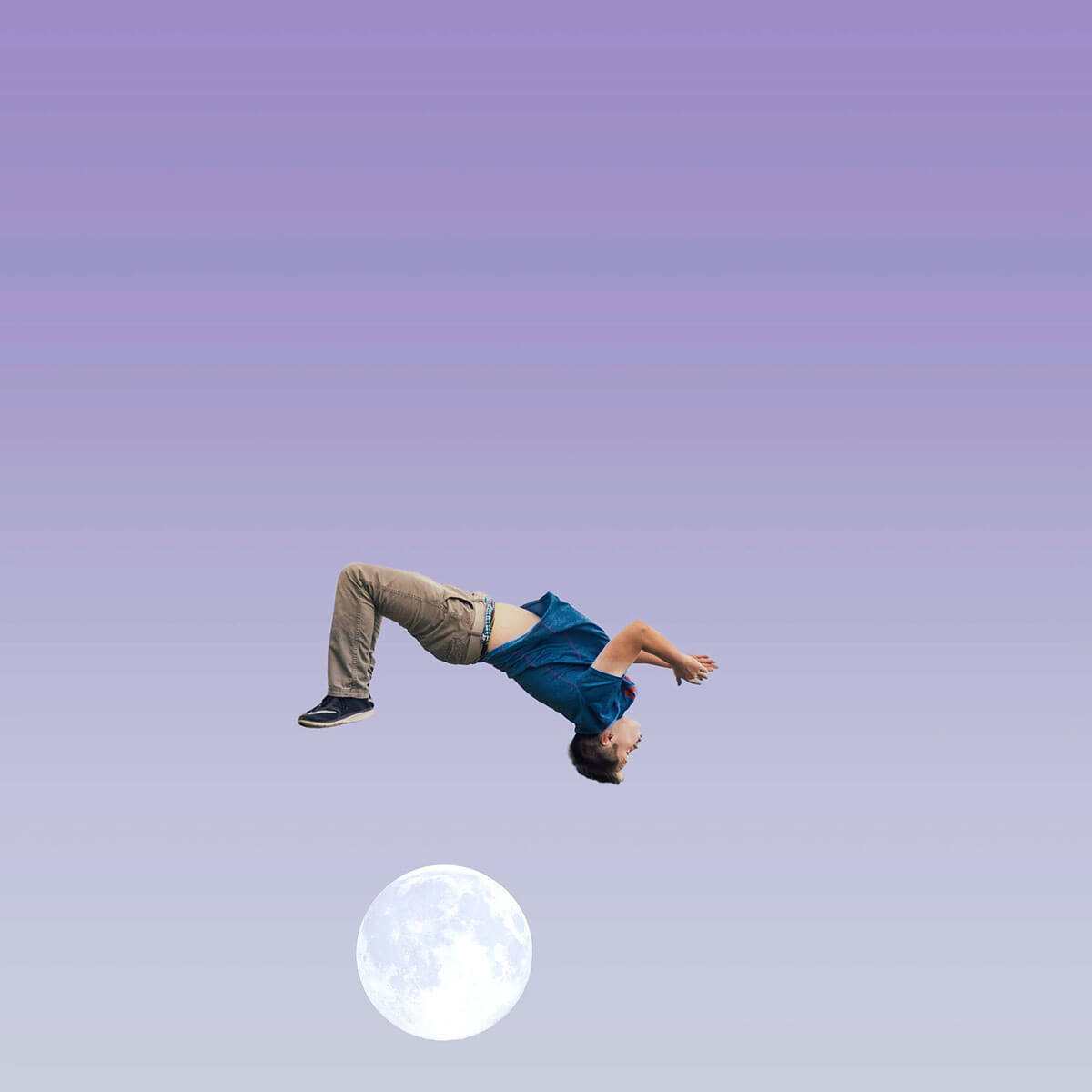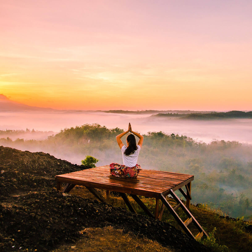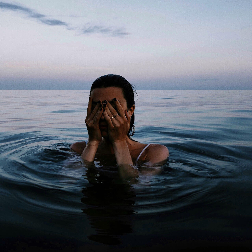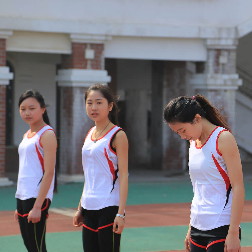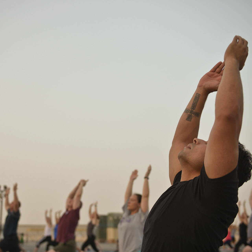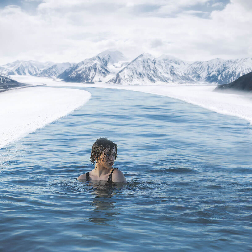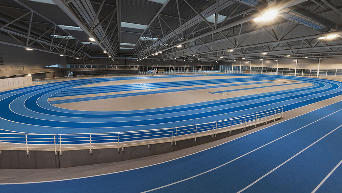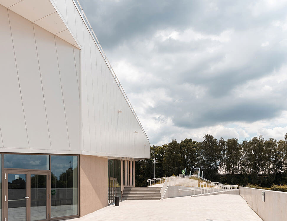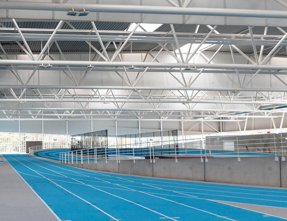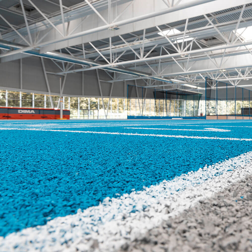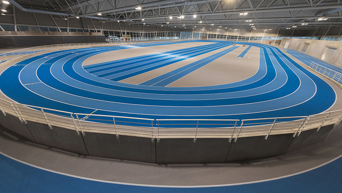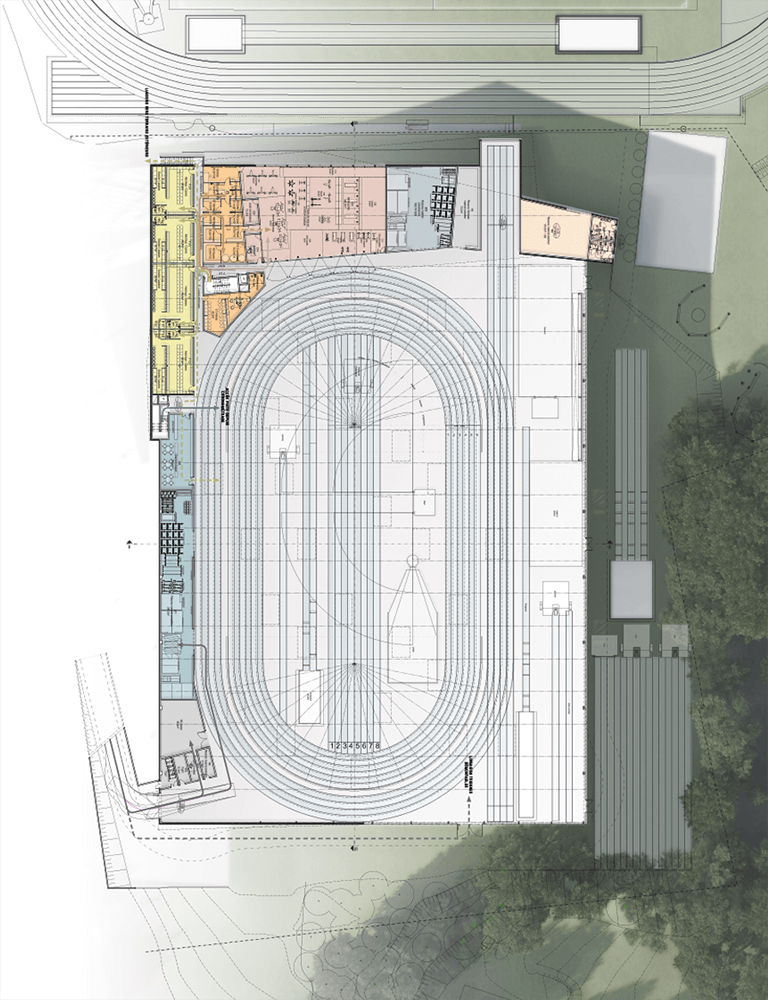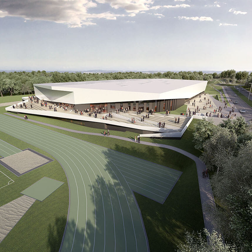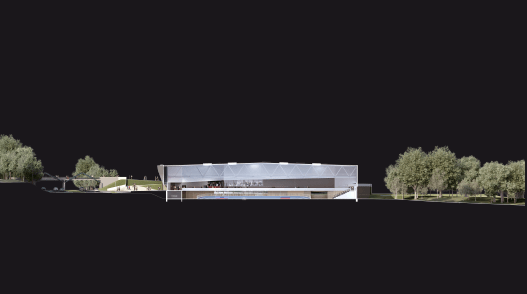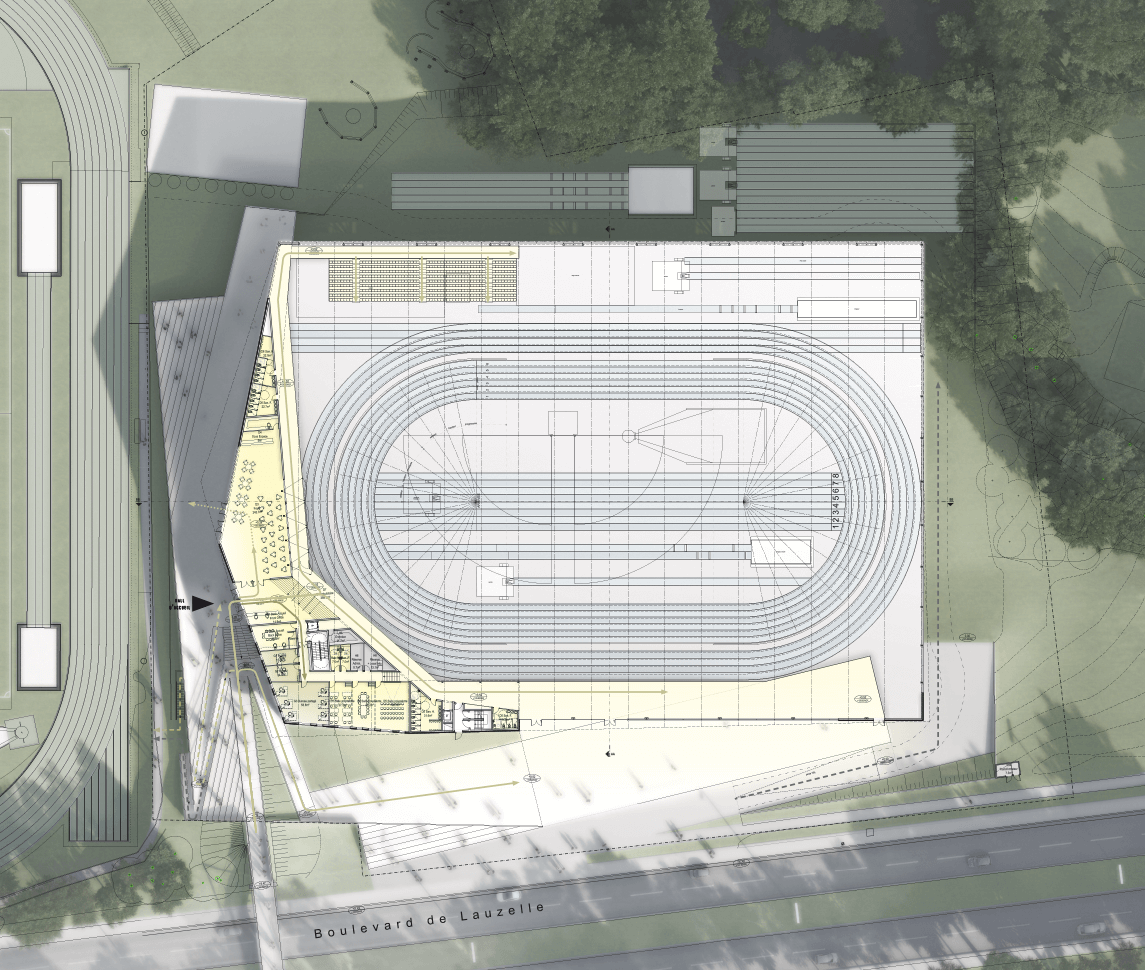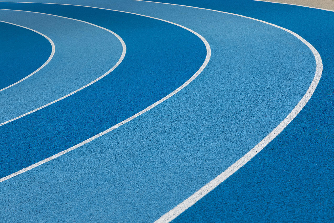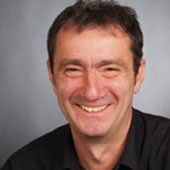From industrial area to sports center and meeting place.
Petit-Quevilly Sports Complex
Petit-Quevilly Sports Complex
Building bridges
The Petit-Quevilly Sports Complex is transforming a former industrial site south of Rouen into an open sports and landscape architecture. With a 365-metre-long promenade, versatile sports facilities and a strong urban network, the project not only creates new and contemporary facilities, it also makes a decisive contribution to urban development.
Transformation
The Petit-Quevilly Sports Complex is a fine example of contemporary sports infrastructure and sustainable urban development in France. The project transforms a former industrial site in the south of the Rouen metropolitan region into a three-hectare public sports and landscape park. Today, the Petit-Quevilly Sports Complex combines sport, leisure, nature and urban mobility to create an open, multifunctional urban space.
The project is part of the National Urban Regeneration Program (ANRU) and is a response to decades of urban fragmentation caused by an expressway and several railroad lines that cut up the urban fabric of Petit-Quevilly. The new Sports Complex now acts as an urban bracket that reconnects the historic city center with the eastern districts.
The design was created by Olgga Architectes.
Boulevard
The central design element of the Petit-Quevilly Sports Complex is the 365-metre-long Belvedere promenade, which runs as a linear spine through the entire site. It runs sometimes at ground level, sometimes above the site and opens up changing and new perspectives on the city, landscape and sports areas.
This urban promenade connects all the uses of the Petit-Quevilly Sports Complex: the sports hall, social facilities, the leisure and youth center, the skate park and the stadium. At the same time, it brings the complex topography of the site to life and transforms it into a defining spatial element.
Slopes
Where there used to be fences, parking areas and technical barriers, an open, contiguous park landscape now unfolds. For the Petit-Quevilly Sports Complex, embankments were modeled, meadows and groves of trees were laid out and grassed swales were created to retain rainwater.
Sports and play facilities are embedded directly into this landscape: slides follow the natural slopes, a monolithic skate park made of exposed concrete blends sculpturally into the terrain. In addition, the roof of the sports hall is used as an exercise area and accommodates half a basketball court – a clear commitment to space efficiency and the multiple use of urban sports facilities.
Ramps
The architecture of the Petit-Quevilly Sports Complex is based on a uniform concrete structure that combines robustness, economy and durability. Integrated into the slope, the sports hall and social areas open up generously to the park and communicate loudly with the outside space.
Another central element is the circular ramp. It forms the heart of the project. Below it is the youth leisure center – protected, open and designed as a social meeting place. To the west is the skate park, another integral part of the communal space.
Networking
The external impression of the Petit-Quevilly Sports Complex is characterized by the uniform metal façade. It consists of a metal cladding that is encased in a second layer of metal mesh. This modulates the daylight and gives the ensemble a monolithic, almost abstract appearance.
Directly adjacent to the central ramp is a new pedestrian and cycle bridge that spans the expressway and the railroad lines. It connects the Petit-Quevilly Sports Complex directly with the town hall district and represents an important new axis for everyday traffic and urban networking.
Today, the Petit-Quevilly Sports Complex is used as an open sports and leisure landscape that goes far beyond a traditional sports facility. It is a place for exercise, encounters and recreation – accessible to all generations and forms of use.
A fine example of social and urban networking.
Project data
Planner
Olgga Architectes
32 rue de la Porte Dijeaux
F – 33000 Bordeaux
Building owner
City of Petit-Quevilly
Opening
2025
Address
Petit-Quevilly Sports Complex
Rdpt Des Alliés
F- 76000 Rouen
Text
Johannes Bühlbecker
More Sports Media
Plans
More exemplary buildings for sport and leisure
Subscribe to our newsletter.
Every three weeks, we inform you about new and exemplary projects and products. With heart, drive and expertise.




