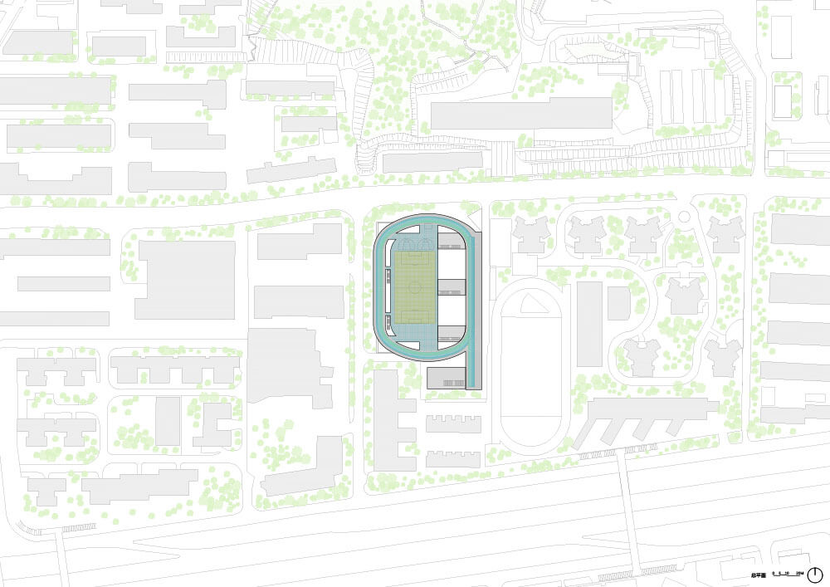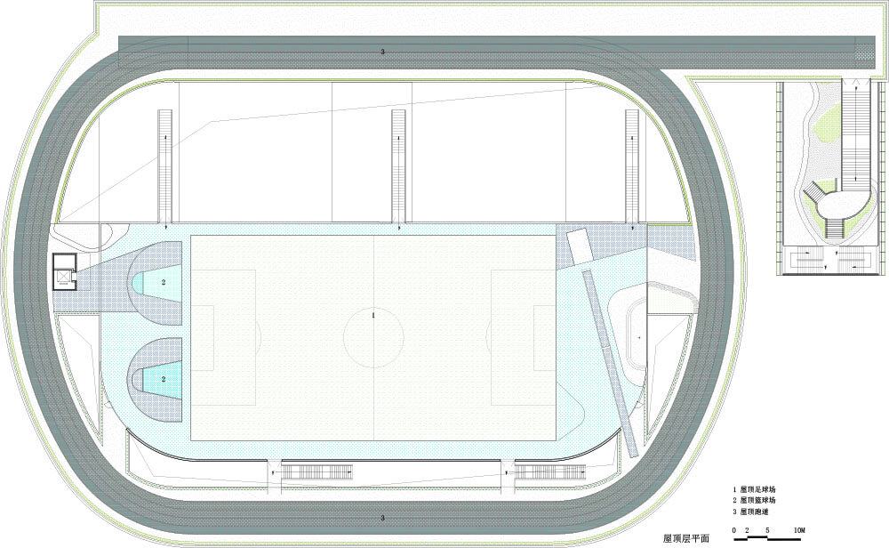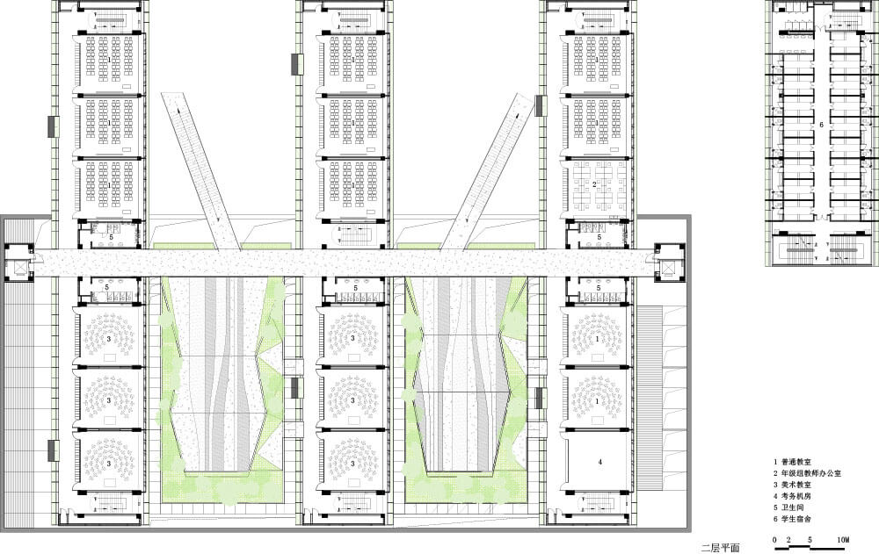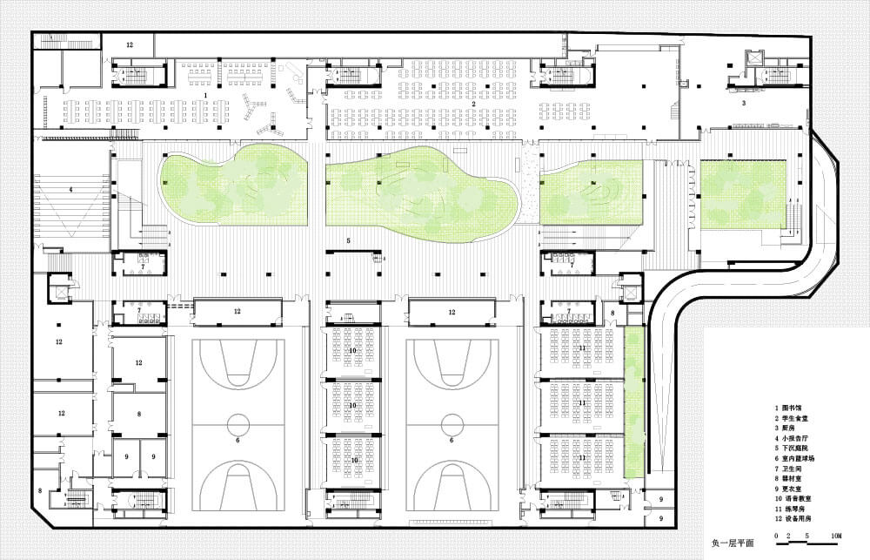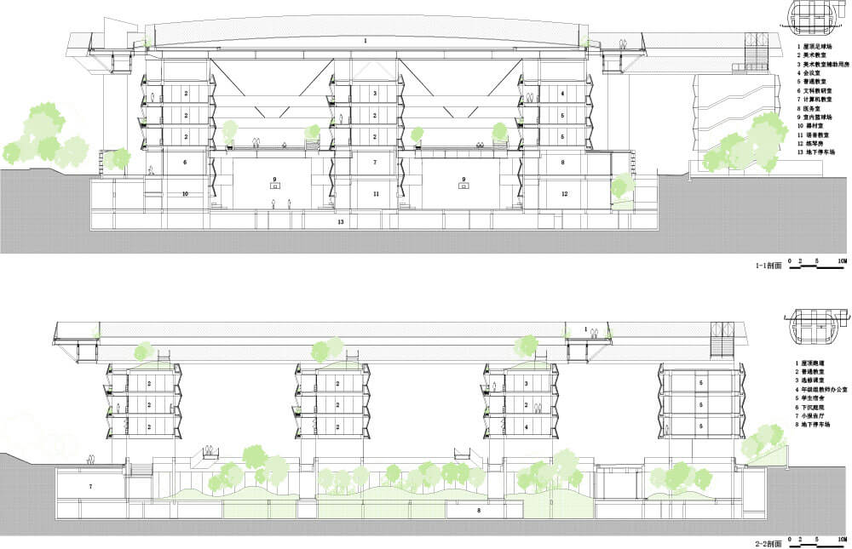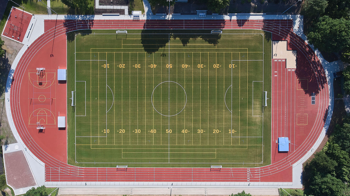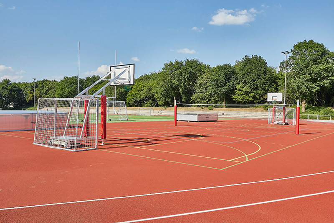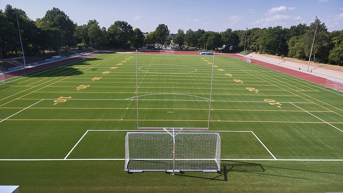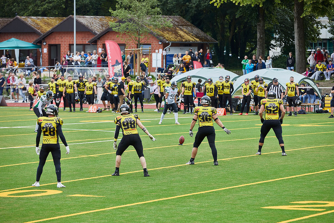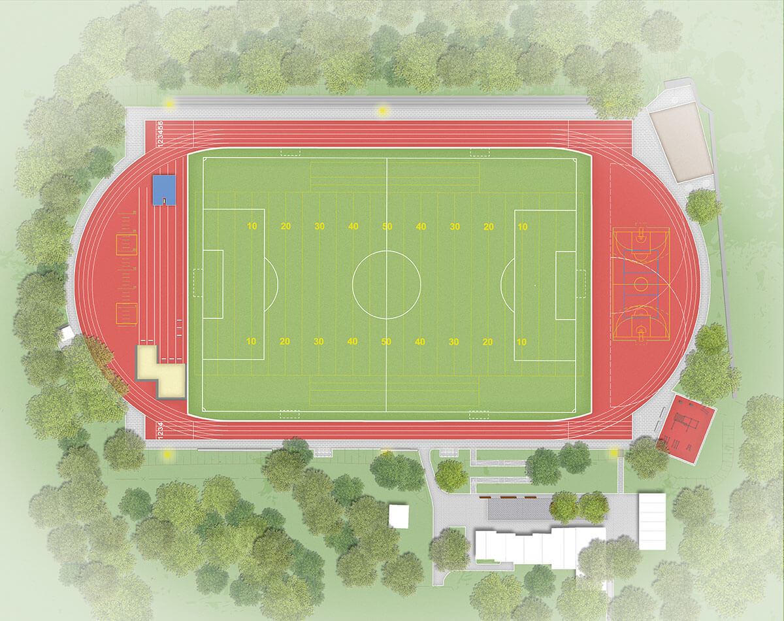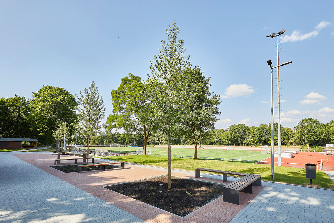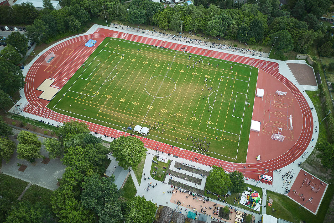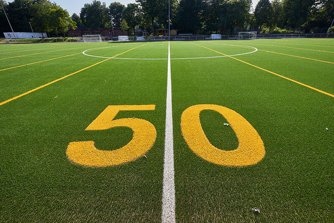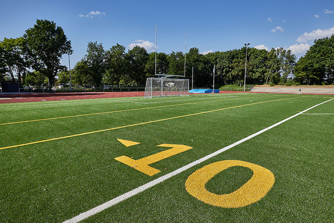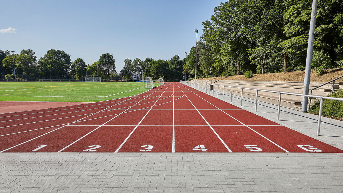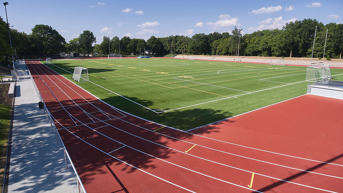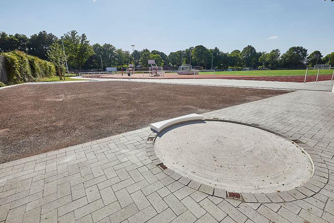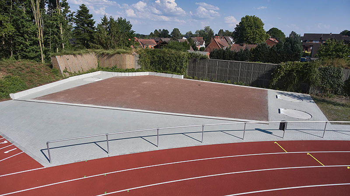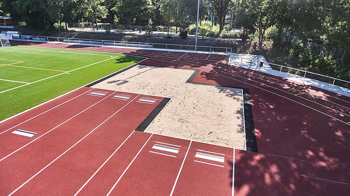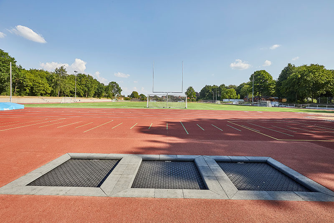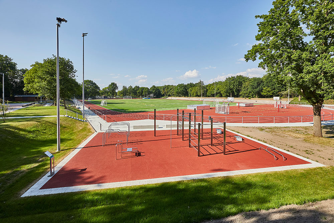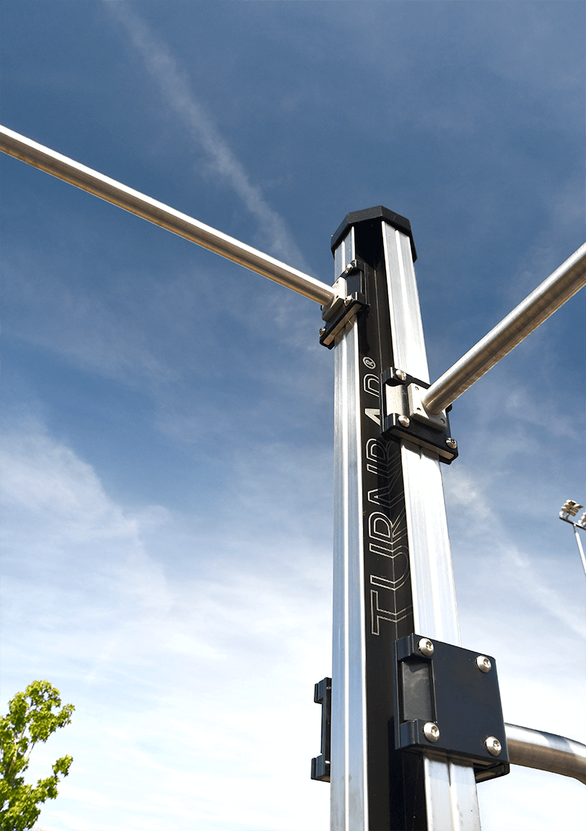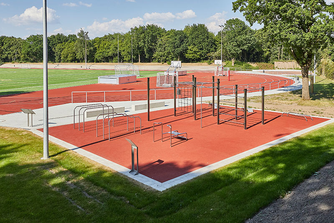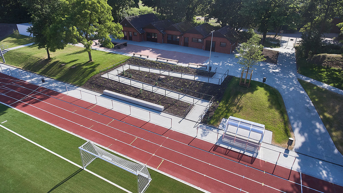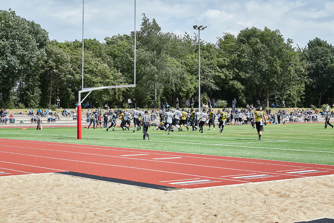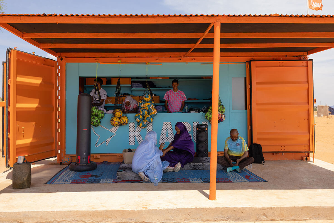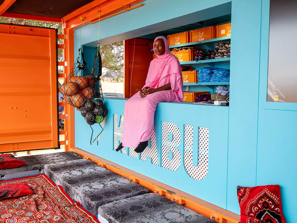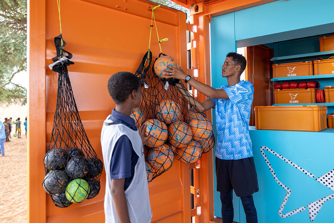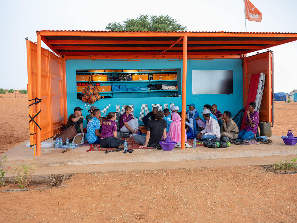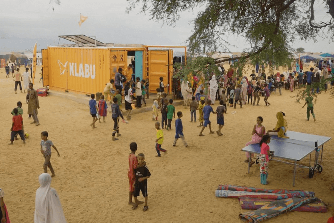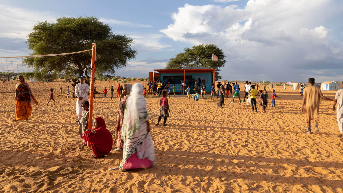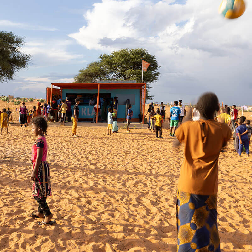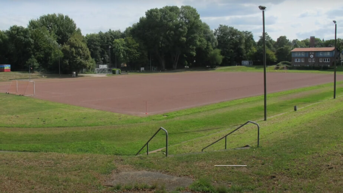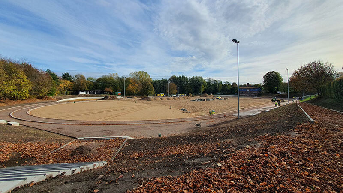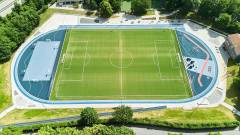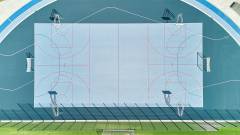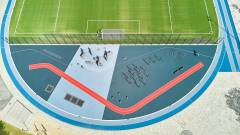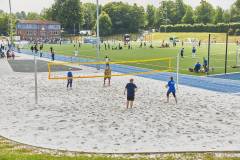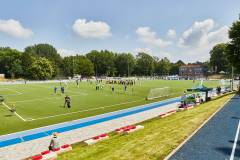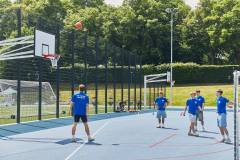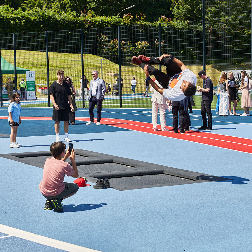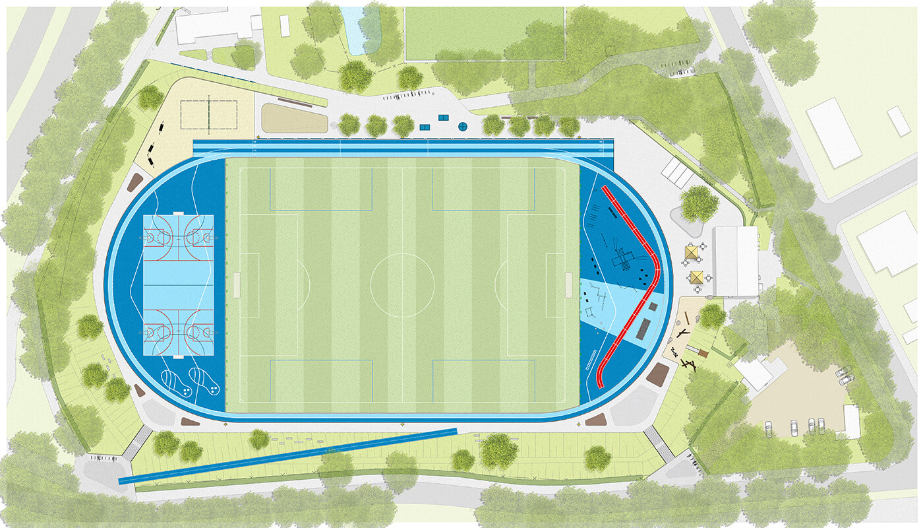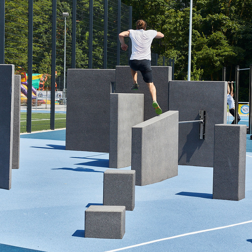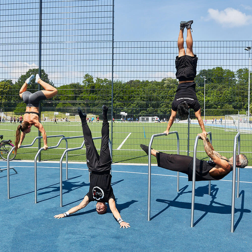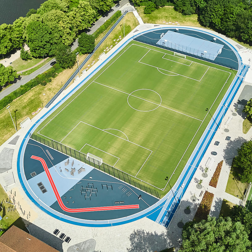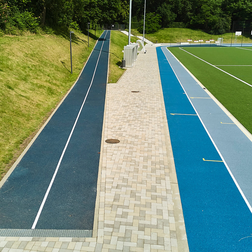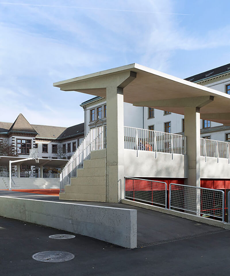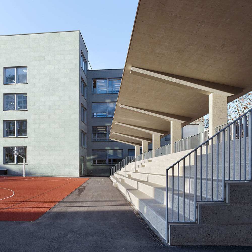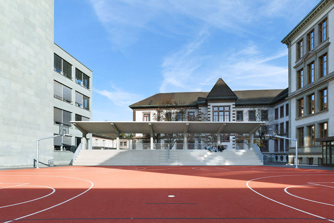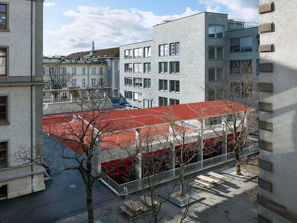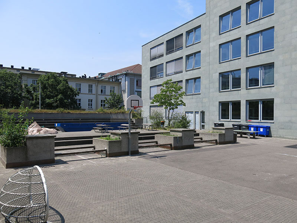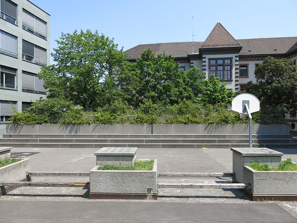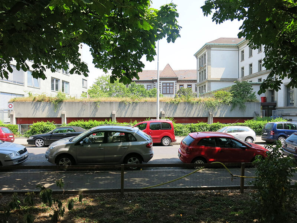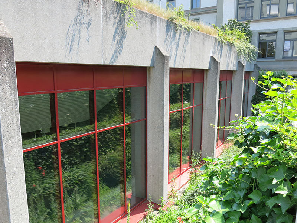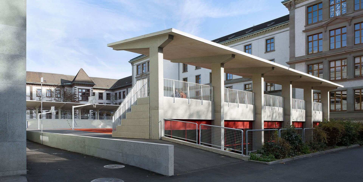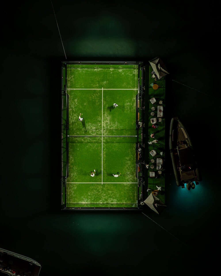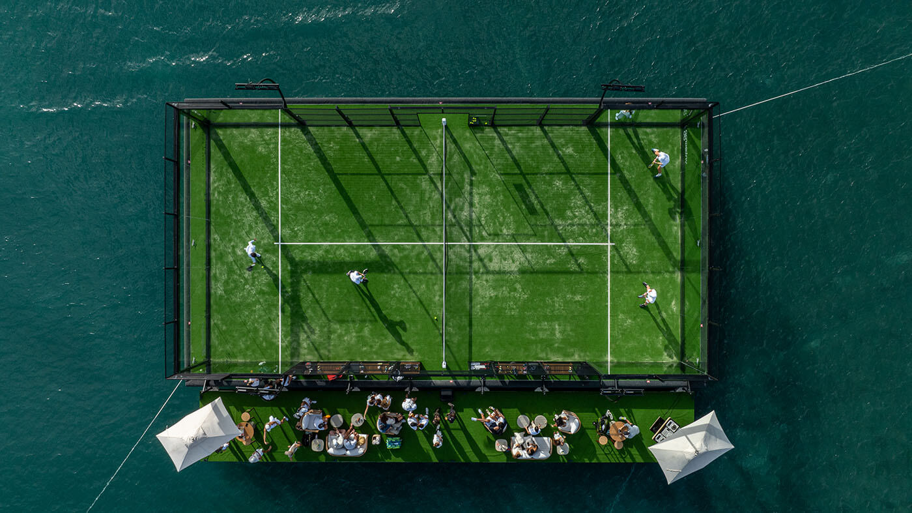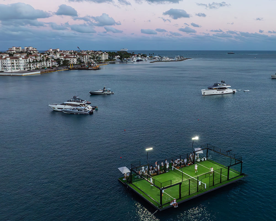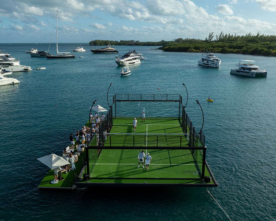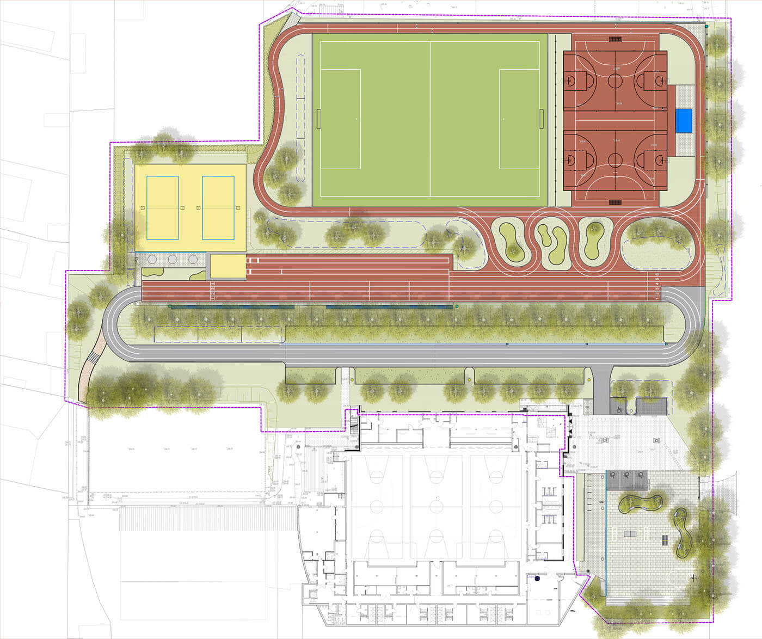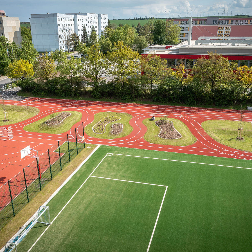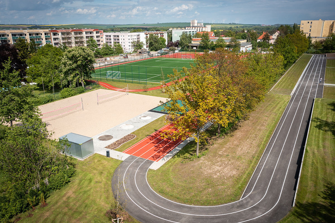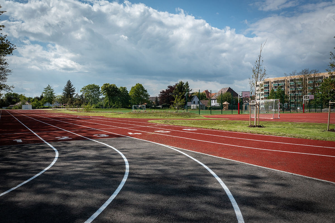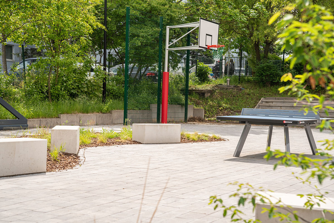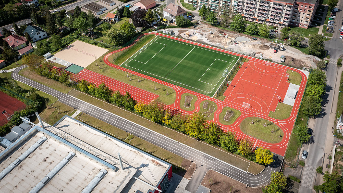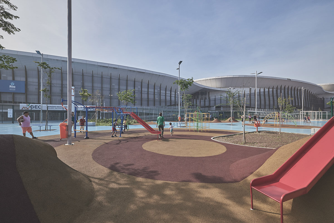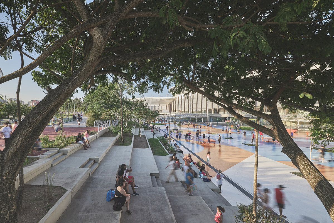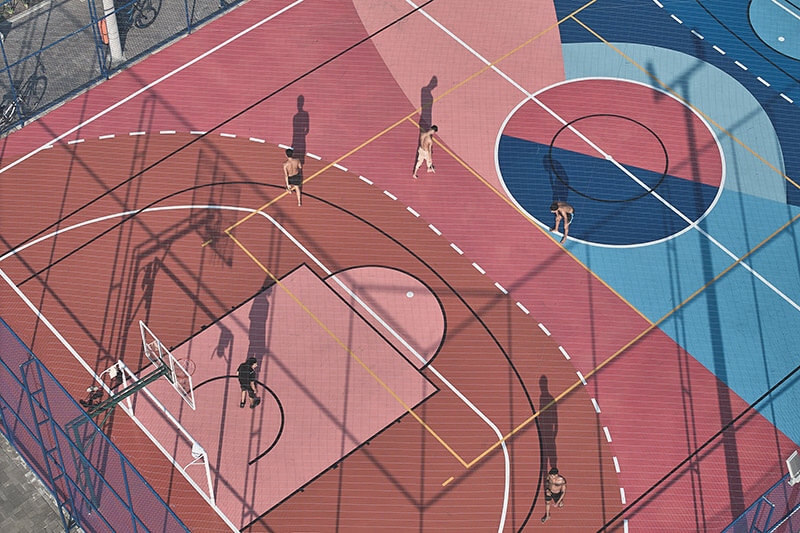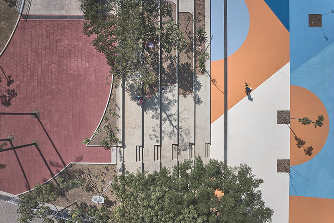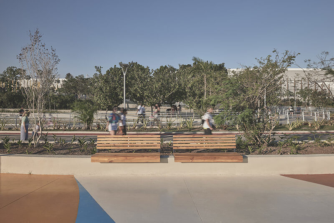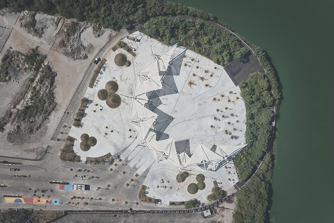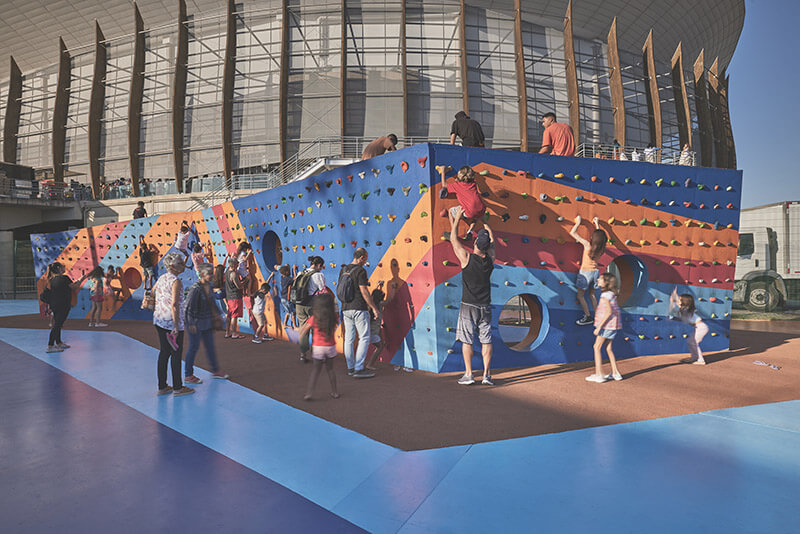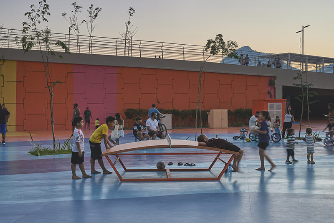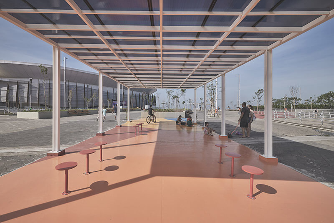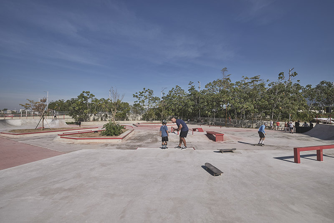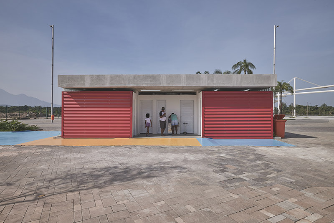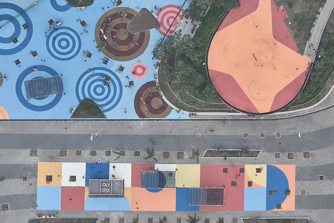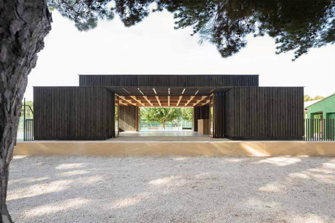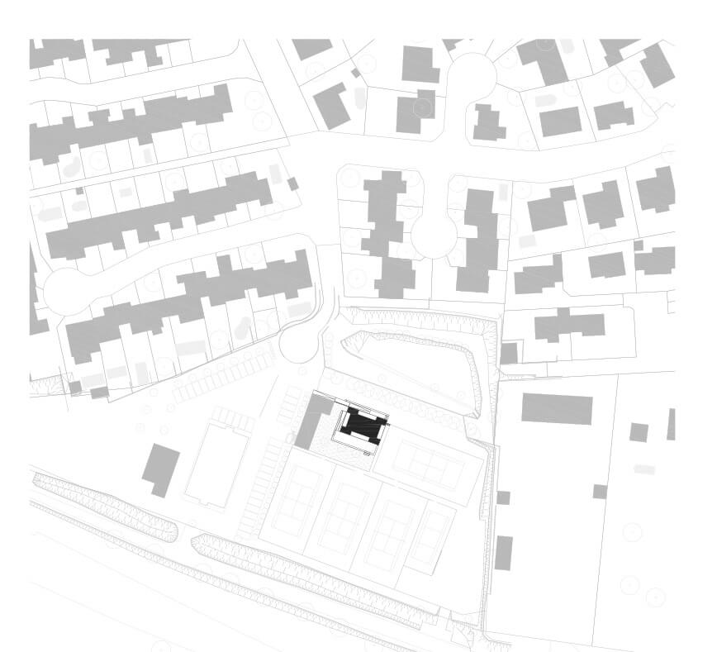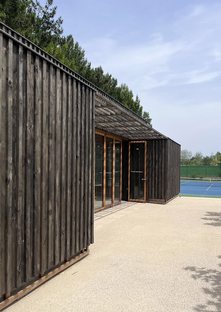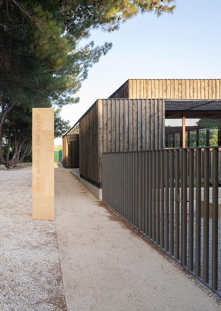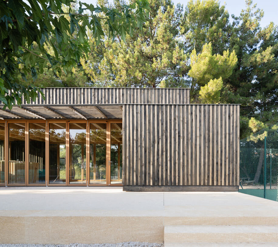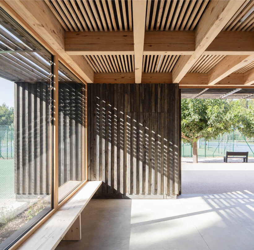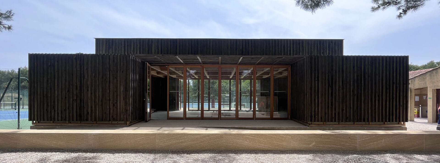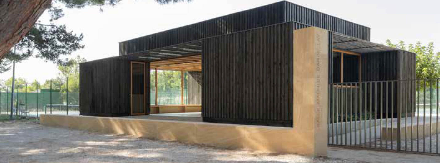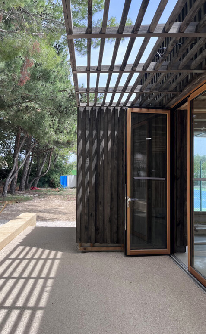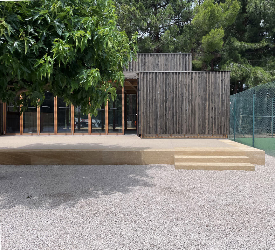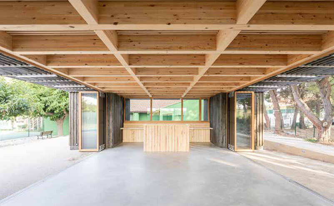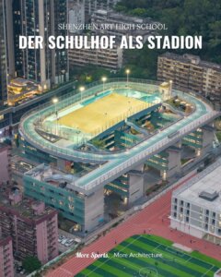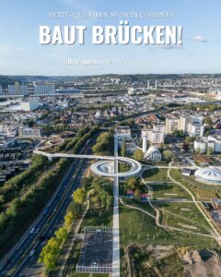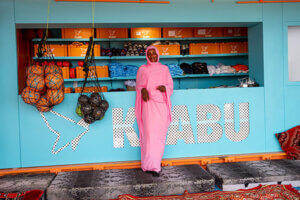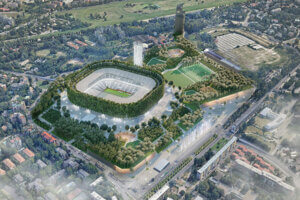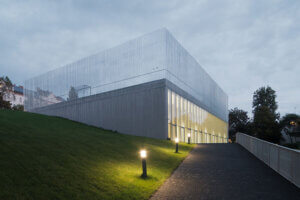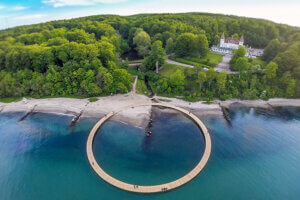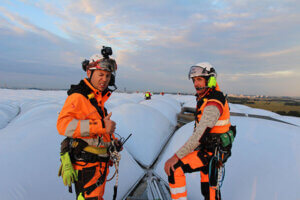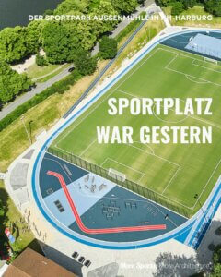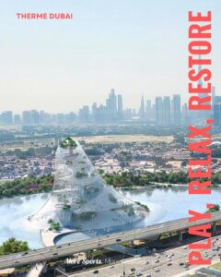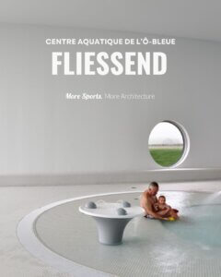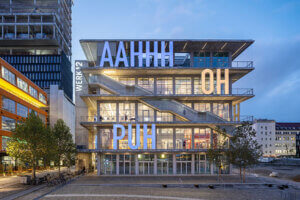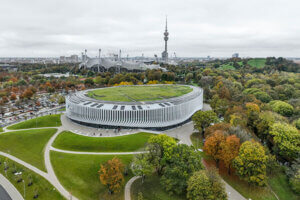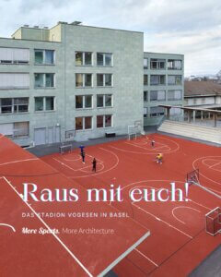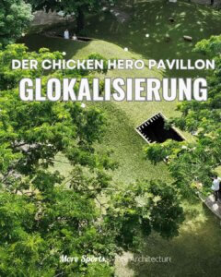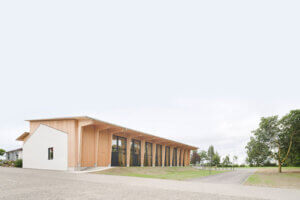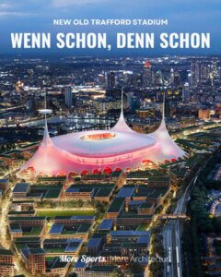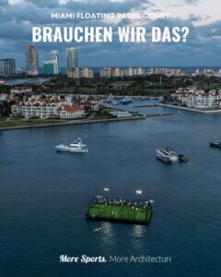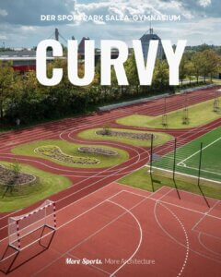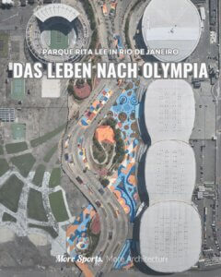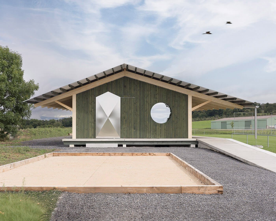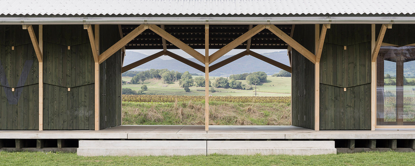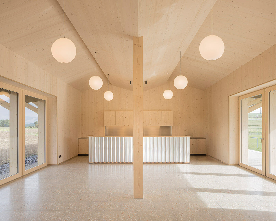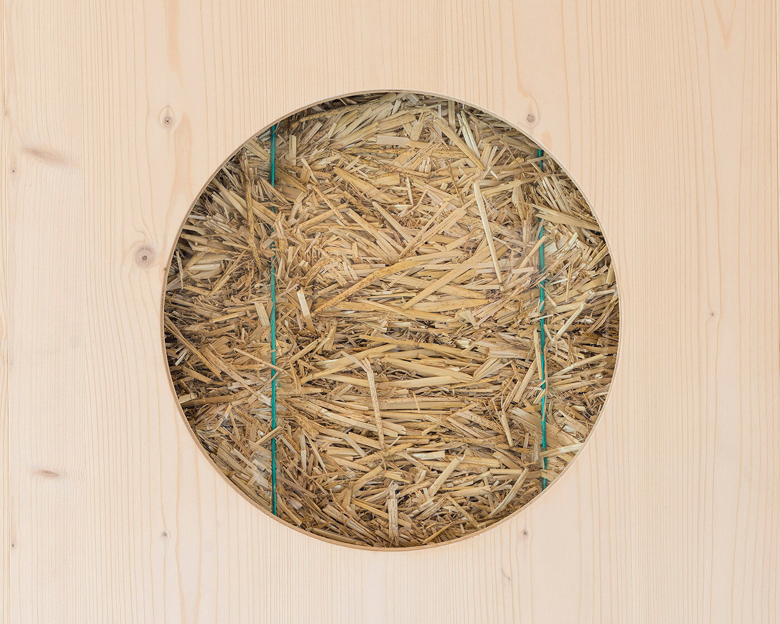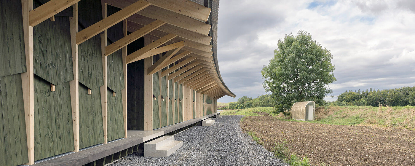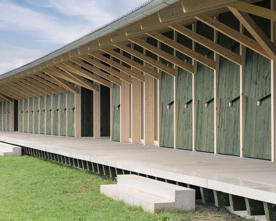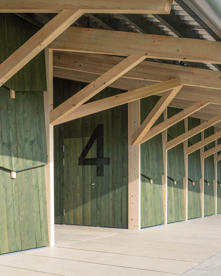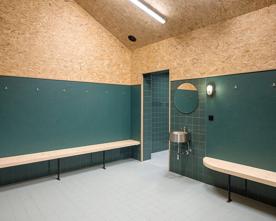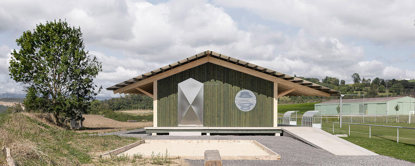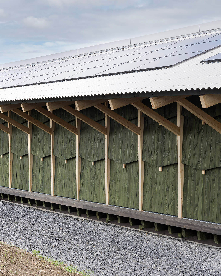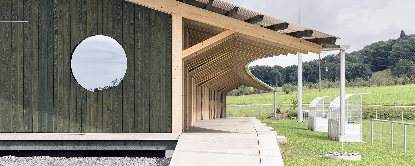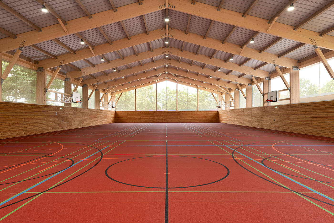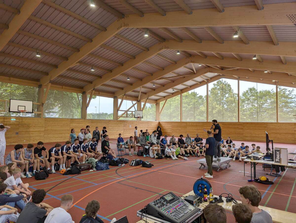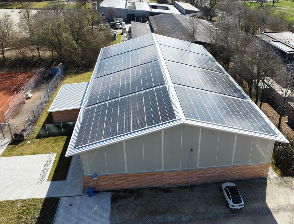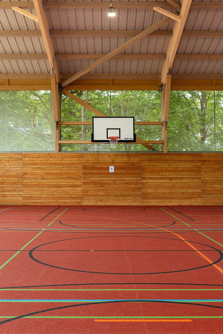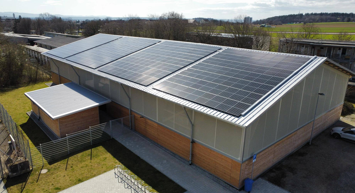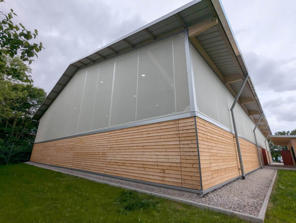Shenzhen Art High School
Shenzhen Art High School
Schoolyard as a stadium
Large in gesture, compact in area: the sports facilities of the Shenzhen Art High School are not seen as an annex, but as an architectural highlight and a publicly visible symbol in the urban space.
With floating sports facilities on the roof and vertical campus organization, an urban school building was created that differs significantly from European standards – and could give us some good ideas.
Floating sports
With the Shenzhen Art High School, O‑OFFICE Architects have built an extraordinary educational and sports building in the densely built-up Luohu district, which could serve as a model for how Asian cities deal with a shortage of space. Completed in 2025, the campus with a gross floor area of around 38,900 m² combines teaching, living and sport in a high-density, vertically organized structure – and thus provides a striking counterpoint to the classic, horizontally extended school and sports facilities that are generally found in Europe.
The most distinctive element of Shenzhen Art High School is the sports level that floats above the classroom buildings. There was simply no room here for a conventional schoolyard with sports areas at ground level. The planners reacted to this by radically reversing the typical campus logic: the sports facilities were not pushed to the edge, but were moved to the roof as an identity-forming element.
On this upper level there is an almost 300 meter long circuit, a 115 meter long sprint track and a playing field. This means that the facility clearly exceeds the minimum standards of many inner-city schools – even by international standards. While sports areas in European cities are often reduced, fragmented or outsourced, this project shows that fully-fledged athletics and outdoor sports facilities are possible even under extreme urban planning conditions if they are consistently designed in three dimensions.
At the same time, the “floating stadium” acts as a climatically effective element: like a cantilevered hat, it provides shade for the courtyards and façades below, thus helping to reduce energy requirements in Shenzhen’s subtropical climate.
Grand gestures
The Shenzhen Art High School illustrates a fundamental difference between Asian and European educational and sports buildings. While European school and sports facilities traditionally rely on spacious plots of land, the clear separation of functions and rather low buildings, Asian metropolises are increasingly responding to the prevailing extreme density with hybrid, vertically layered typologies.
This creates a new form of scale: large in gesture, compact in area. The sports facility is not seen as an annex, but as an architectural highlight and a publicly visible landmark in the urban space. The dimensions of the running tracks, the supporting structure of spatial trusses and V‑shaped steel supports as well as the urban presence of the facility are more reminiscent of a stadium than a school playground.
Open spaces in 3D
In terms of content, the sports level is closely linked to the surrounding green space. The architects see the campus as an extension of the nearby Weiling Park and integrate vegetation on all levels. The result is a three-dimensional open space system consisting of sunken gardens, open courtyards and the “sky sports field” roof landscape. For the users, movement, landscape and architecture merge into a coherent spatial experience.
Beyond its educational function, the sports facility becomes part of a larger urban narrative. O‑OFFICE describes the campus as a “green temple” – a spiritual and public place within a highly functionalized city. The sports areas in particular play a central role here: they are open, flooded with light and visible from afar, lending the educational building an almost monumental presence without losing its human scale.
The architecture of overlapping
Vertical stacking, structural innovation and generously dimensioned sports areas create a campus that offers openness, movement and quality of stay despite its extreme density.
In comparison to European school and sports facilities, the project marks a change of perspective: away from expansion into the area, towards a compact, yet generous architecture of overlapping – with sport as the defining heart of the campus.
Project data
(Links are underlined)
Designer
O‑Office Architects
He Jianxiang, Jiang Ying, Chen Xiaolin, Wu Yifei, Shao An, Cai Xingqian, Wang Yue, Yang Jian, Zengwei, Wu Haoming
Building owner
City of Shenzhen
Opening
2025
Address
Shenzhen Art High school
Luohu District
Shenzhen City
Guangdong Province
China
Photos
Wu Siming
Chao.Z
Text
Johannes Bühlbecker
More Sports Media
Drawings
Video
More exemplary buildings for sports and leisure
Subscribe to our newsletter.
Every three weeks, we provide information about new and exemplary projects and products. With heart, enthusiasm, and expertise.

