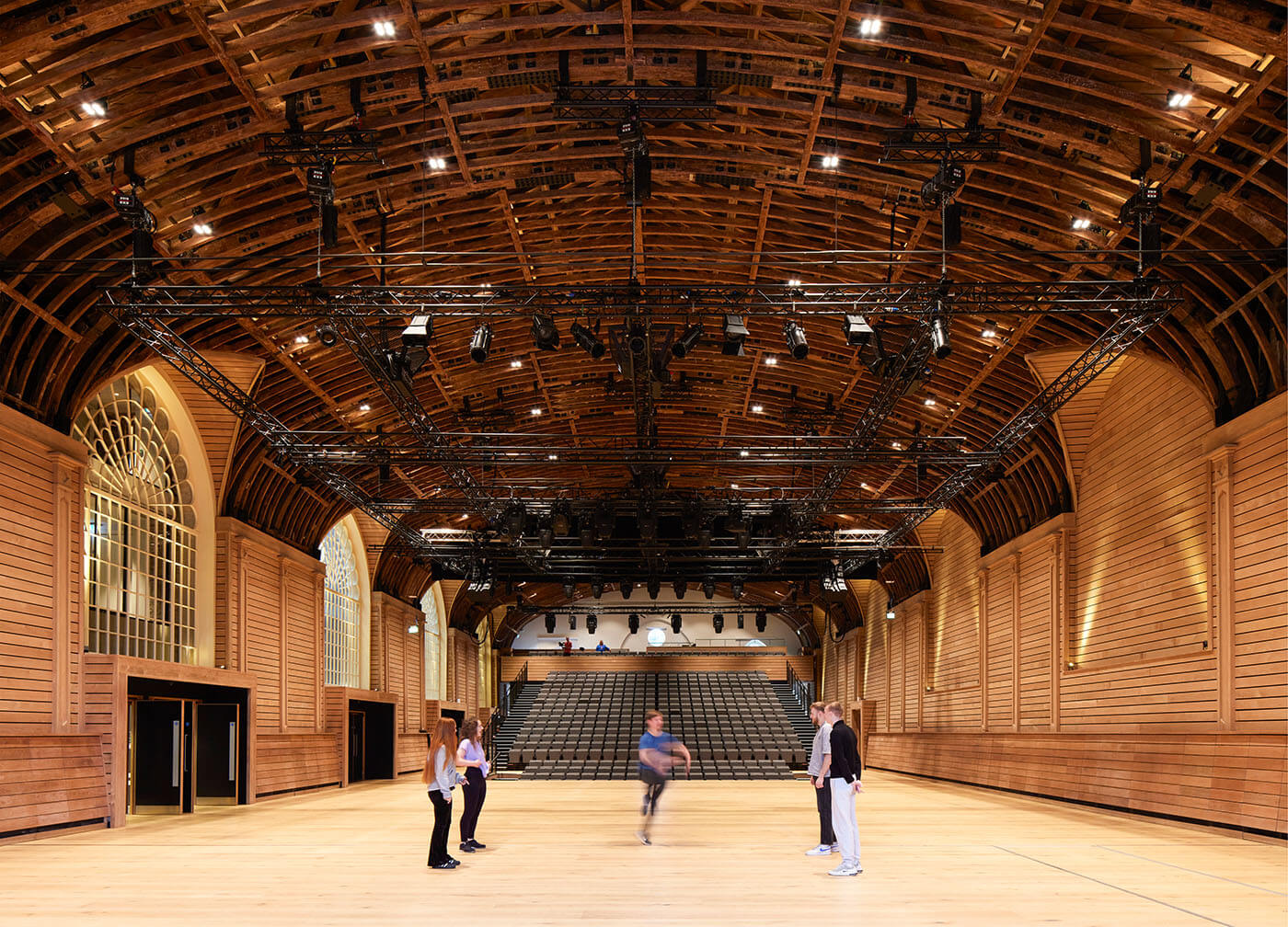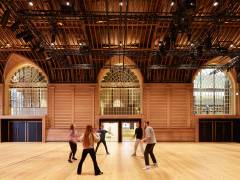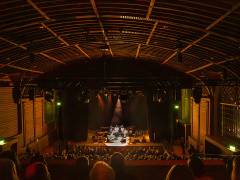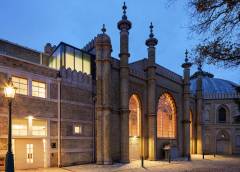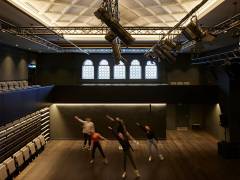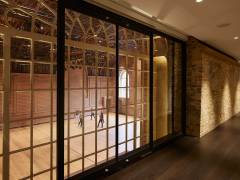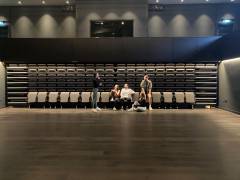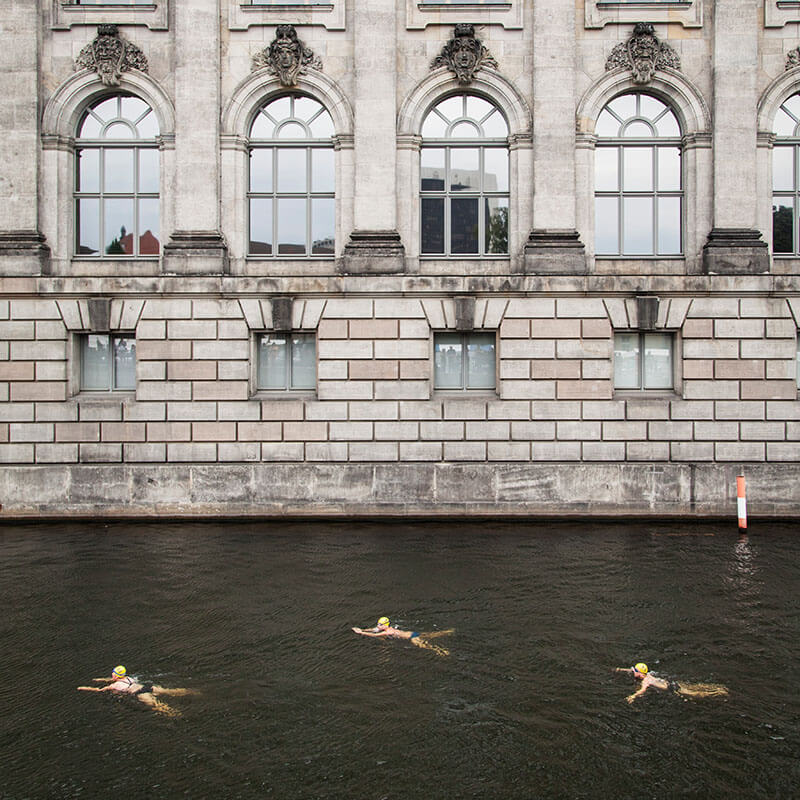Brighton Dome
Super Trouper
Feilden Clegg Bradley Studios
ABBA started their world career in the Brighton Dome. After extensive refurbishment, more can now follow.
Set in historic Regency gardens and adjoining the famous Royal Pavilion, Brighton’s Grade 1 listed Corn Exchange and Grade 2 listed Studio Theatre have been refurbished by Feilden Clegg Bradley Studios for a 21st century audience.
The circa £38m project makes major technical and operational improvements to the venues. The project unites restores and upgrades four existing buildings: the Corn Exchange, Studio Theatre, 29 New Road and the Church Street entrance, while a new link building captures a former courtyard space, providing a foyer and public and support facilities.
Essential conservation work to the listed buildings peels back the layers to restore hidden spaces and reveal them to the public. The brand-new foyer, top lit bar and gallery space, and a restaurant that opens out onto New Road improve the visitor experience and new toilets and circulation provide better facilities and accessibility for visitors, performers and artists.
Brighton Dome’s remodelled buildings give it much-needed flexibility in terms of layout, seating, infrastructure and accessibility – allowing a wider range of artists and performers to come to Brighton. A new creative space – called Anita’s Room – is also available for artists and community groups to use for workshops, meetings and rehearsals.
Brighton Dome’s Concert Hall and Corn Exchange were the first Regency buildings in Brighton, heralding a new era for the town. From riding stables for a Prince, to a place of protest for Suffragettes, to a temporary hospital in World War I, to the stage that launched ABBA to global fame, Brighton Dome has had many lives. It is now the South coast’s leading multi-arts venue, committed to driving a thriving creative culture across the region.
The Corn Exchange was pioneering architecture from the outset. A column free timber structure, it measures 54m x 18m x 10m and can accommodate 505 seated (max. capacity) and 1291 standing (max. capacity) including performers and staff.
Working with theatre experts and skilled craftspeople, the ceilings have been removed to reveal the original timber roof structure, and the original character of the building restored. Windows along the west side have been opened up, and their original decorative timber linings revealed and restored using specialist craft skills and workmanship, conserving the character of the remarkable 1806 interior.
The better equipped Corn Exchange can now host a diverse range of uses, from dance and music performances to banqueting, exhibitions, meetings, graduation ceremonies and celebrations. New interventions include new sub-floor storage, suspended rigging, a new north-end balcony which conceals a 232 seat retractable bleacher seating unit and an entirely new ventilation system using heat-exchange technology that optimises the re-use of energy within the venue.
Opening up the west side windows to the Corn Exchange introduces borrowed daylight through the new public foyer and gallery and also opens up views into the Corn Exchange from the gallery and Studio Theatre foyer, creating a dialogue between the audiences of the different spaces.
The Studio Theatre is housed in a Grade II listed 1930s, former supper room, that hosts 225 seats for more intimate performances, spoken word and rehearsals.
The theatre has been renovated and replanned to improve capacity in a more flexible arrangement, with the addition of side balconies. A new lift and escape stair enable the Theatre to have its own accessible foyer space with views through the windows of the Corn Exchange. New dressing rooms and technical infrastructure dramatically improve the usability of the facility.
The ground floor of the Studio Theatre Building is occupied by a public restaurant, operating independently of the venues.
The new foyer and gallery connects the existing buildings, adding key facilities for audiences and performers to unite the venues and improve the experience for all.
Corn Exchange
Studio Theatre
More photos




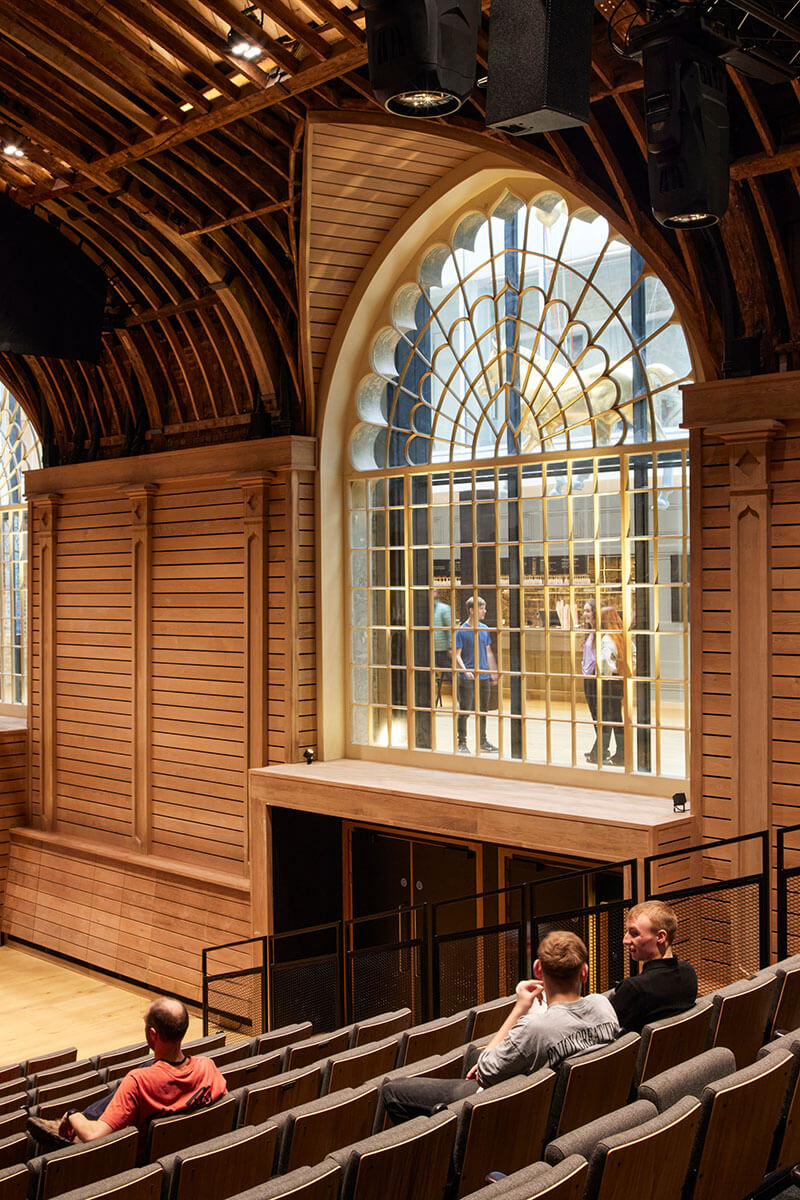
Project data
Architect
Feilden Clegg Bradley Studios
Client
Brighton Dome & Brighton Festival Ltd and Brighton & Hove City Council
Opening
2023
Address
Brighton Dome
Church Street
Brighton
BN1 1UE
UK
Plans
Videos
Brighton Dome from FCBStudios on Vimeo.
Do you want more?
Your turn.
Introduce yourself
Your stage
DO YOU WANT TO PUBLISH YOUR PROJECT OR PRODUCT?
