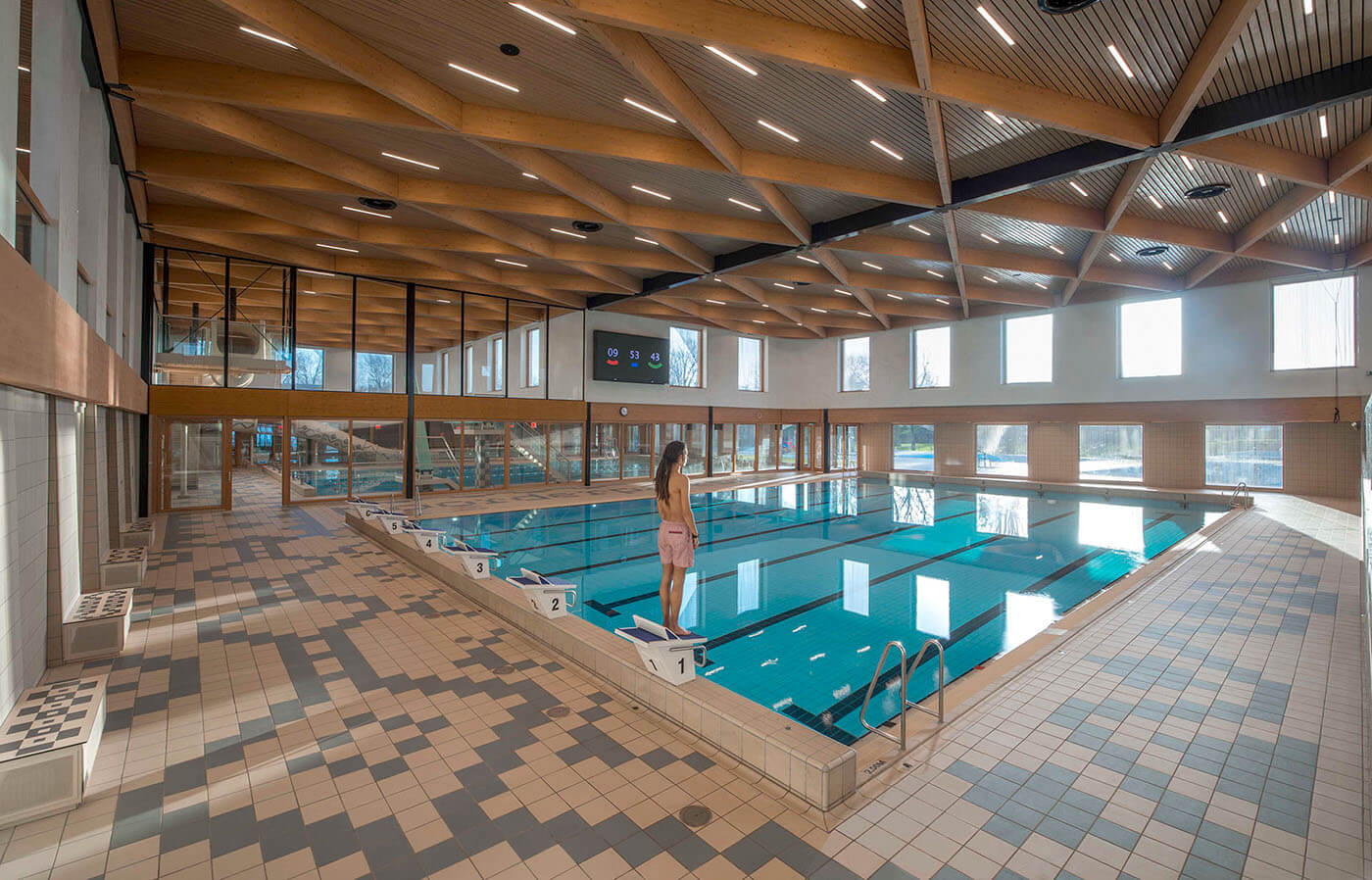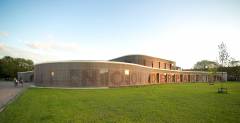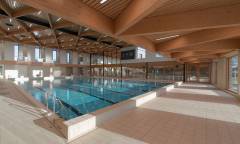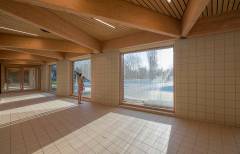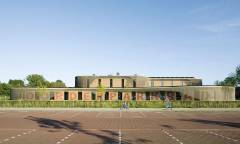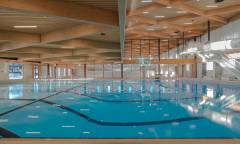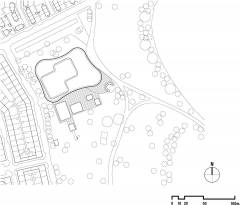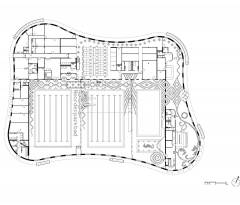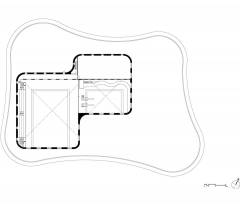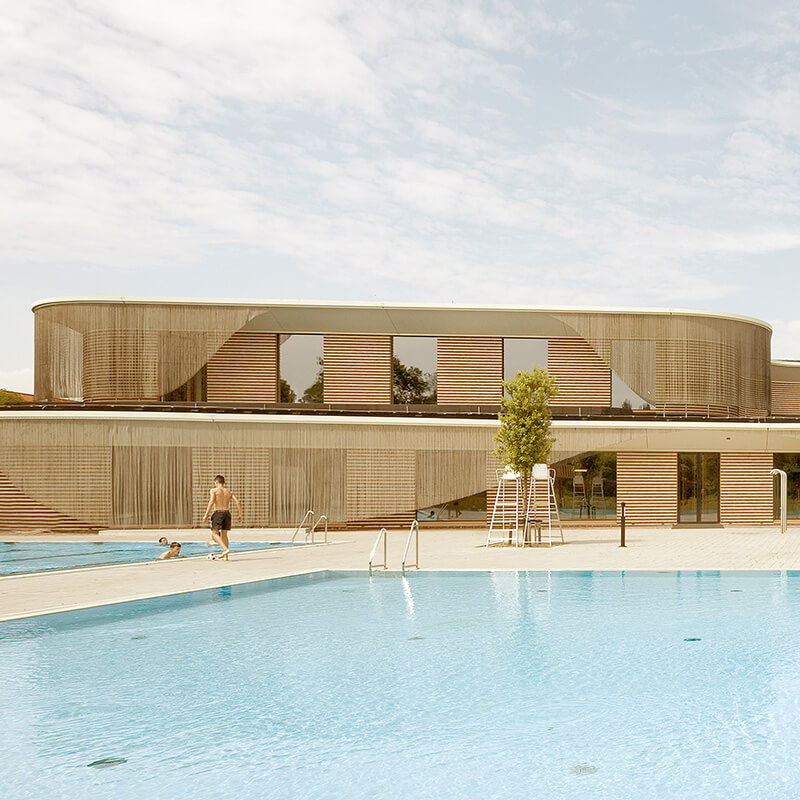Noorderparkbad in Amsterdam
Curtains up!
Acting like a warm blanket, the secondary functions are wrapped around the three halls of Noorderparkbad.
.
Pavilion in the park
The swimming pool Noorderparkbad in Amsterdam is a free-standing building with an airy appearance that invites the public to step inside. By focusing on easing the transition between landscape and building and breaking down the typically large scale of a pool accommodation, Noorderparkbad is emphasized as a pavilion in the park.
The softly shaped volumes and curved rain curtain are the mediators between building and park. Two stacked volumes determine the shape of the building. By moving the upper volume to the rear the building blends well with the scale of the park as well as the residential area. In addition, the setback enables the penetration of daylight deep into the building.
Wavy rain curtain
The wavy rain curtain is the most striking element of the Noorderparkbad. Primarily an educational element, it communicates how closely the swimming pool is connected to water.
On a rainy day, the water flows like a waterfall trickling down the curtain and lets the visitor see how rainwater becomes bathing water.
On sunny days the curtain shimmers like a congealed cascade, while on wintry days the ice crystals transform the building into an ice palace. Also, the curtain theatrically marks the entrances to the pool: it is pulled up and guides the visitor into the building.
Family pool
The Noorderparkbad is the new public family pool for the north of Amsterdam and will serve an important social function. The traditional theme of a bathhouse as a meeting place for the neighborhood is reflected in the atmosphere of the interior. Intimate enclosed spaces alternate with high ceilings and skylights.
The wooden rhomboid roof construction and finishes of floor, ceiling and wall in traditional materials lends the building a warm atmosphere.
Photos
Plans
Sustainable design
The ambitions concerning a sustainable design for the Noorderparkbad are very high and already taken into account from the layout of the floor plan.
Acting like a warm blanket, the secondary functions are therefore wrapped around the three halls of the various pools, which are heated to high temperatures.
Only the south facing elevations of these halls have no climate buffer, allowing the sun to heat the space and visitors to enjoy the beautiful view over the park.


Project data
Architect
de Architekten Cie. B.V.
Keizersgracht 126
NL — 1015 CW Amsterdam
Client
City of Amsterdam
Opening
2015
Address
Het Noorderparkbad
Sneeuwbalweg 5
NL — Amsterdam
Videos
Do you want more?
Your turn.
Introduce yourself
Your stage
DO YOU WANT TO PUBLISH YOUR PROJECT OR PRODUCT?

