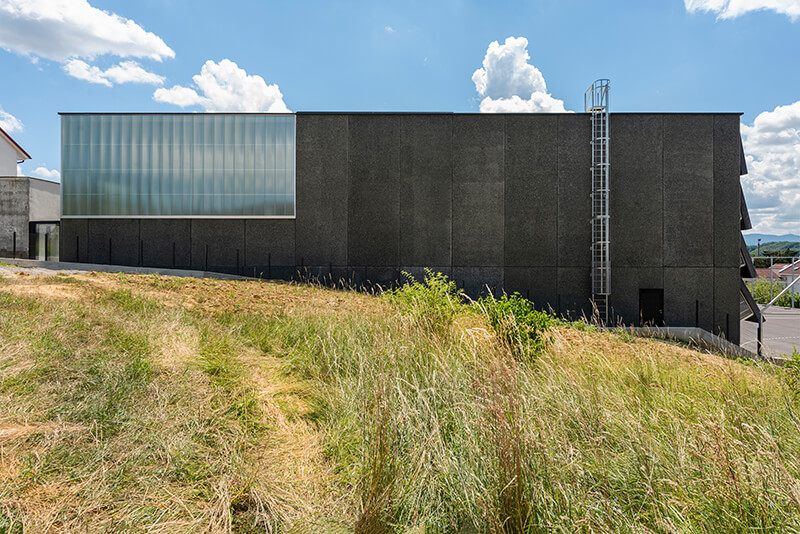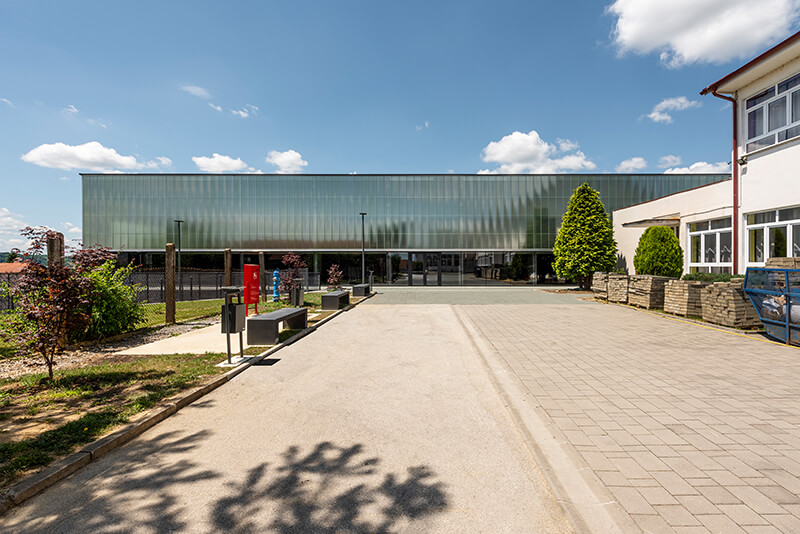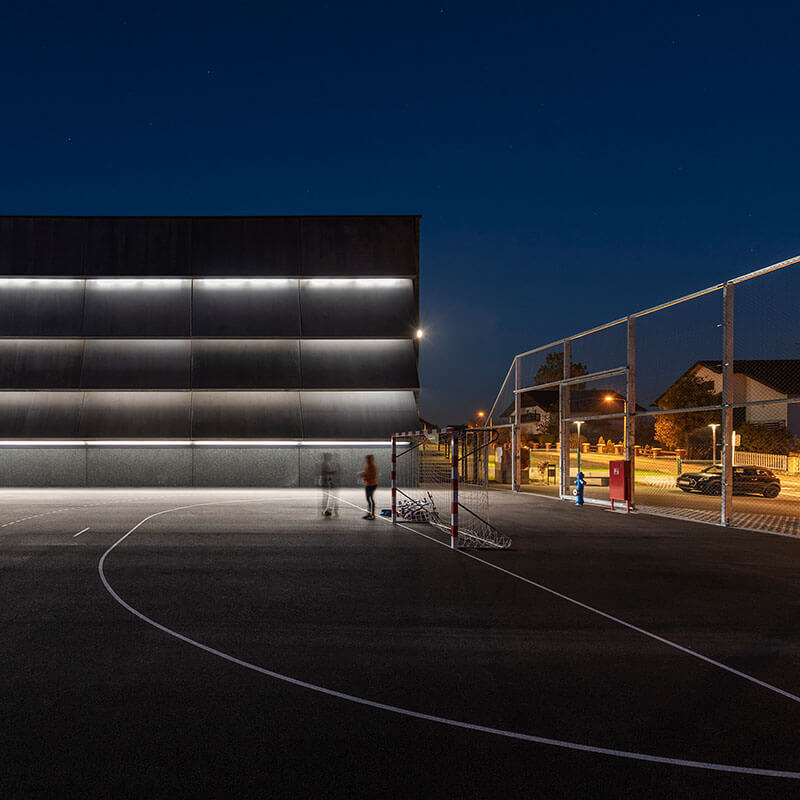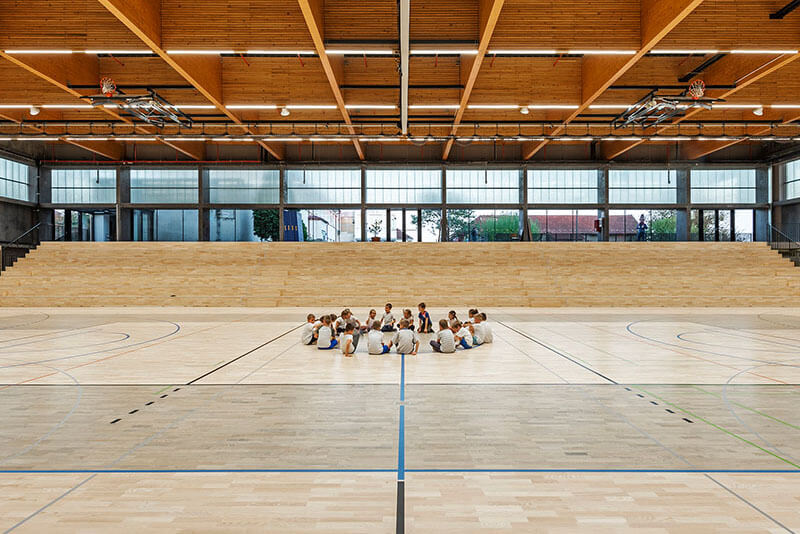Zlatar Bistrica Sports Hall
The socialisation of leisure
An ambitious design that imparts the sense of contemporary architectural culture to a small town.
Community sports halls have a noble social function. So does the Zlatar Bistrica sports hall by NOP Studio.
Community sports halls are a somewhat marginalised building type, even though they provide programmes central to local communities and have a specific, rather noble social function. They belong to buildings with largest interiors fit for public gatherings such as fairs, concerts, and, of course, sporting events.
So does the Zlatar Bistrica sports hall by NOP Studio.
Sports halls host important social experiences. Not only for the athletes, but also for everyone else.
Community sports halls often make part of school building complexes and become functional and symbolic centres of small communities with limited public architecture.
Designing a sports hall is therefore an important urban challenge, as it has to resolve the basic contrast between a simple hall and an important public building.
This contrast is a common pitfall for investors and designers alike. While the functional requirements for a sports hall can be met with a basic, even prosaic design, such design may miss the opportunity for a large investment such as this to also make a cultural contribution.
Besides the urban and symbolic function, sports halls also accommodate important social processes, not only for the youth, for whom they are primarily intended, but also for everyone else. Parents who bring their children and watch them train, for example, often end up meeting and hanging out there.
School halls can also provide alternative learning space during breaks with rules different from those children are accustomed to in classrooms or in everyday urban or rural communities.
The hall has been placed on a lot sloping toward the west and configured to respond to the given urban and topographic determinants.
The sports hall project for Zlatar Bistrica had to face all these challenges. Withdrawn further away from the main roads, the school and the church do not define the street view leaving it mainly rural. The school complex is in symbiosis with its rural environment; its neat, relatively neutral modern architecture defines the access square on two sides, while the remaining two sides border with a typical rural property with outbuildings. This arrangement fits nicely with the school yard, which is used to grow plants and teach children about nature and agriculture.
The western perimeter of the school square used to border with a sports hall that had been destroyed by fire, and the new hall project inherited its former orientation as an important parameter to be integrated with the building’s new external and internal configuration.
The hall has been placed on a lot sloping toward the west and configured to respond to the given urban and topographic determinants.
The perimeter around the hall is designed to establish connection between the school square and the lower plateau with open court and school parking lot for the school bus and vehicles bringing children from neighbouring villages. From there runs the main pedestrian access configured as a system of a stairway and a ramp.
The Zlatar Bistrica sports hall showcases an ambitious design that imparts the sense of contemporary architectural culture to a small town.
The interior reflects this sloping exterior pedestrian configuration. The façade that opens to the school square with glazed ground level and entrance allows the public square space to enter the interior and then cascade down the grandstand staircase to the lower sporting level, which is why the square has a clear view of what happens in the hall and vice versa.
The square and the hall interior complement each other and exchange views in an almost seamless and direct shift between what goes on in the hall and outside. The outer layer of the hall is made of translucent polycarbonate, which at night turns the entire volume of the building into a lantern illuminating the school square and the surrounding area.
The Zlatar Bistrica sports hall showcases an ambitious design that imparts the sense of contemporary architectural culture to a small town. All aspects of design have been treated with equal attention, which is why everything that goes on inside and around – from big events involving the entire local community to intimate, informal gatherings – has been fitted into an appropriate architectural framework.
Project data
Architect
NOP Studio d.o.o.
Client
Zlatar Bistrica Elementary School
Ul. Vladimira Nazora 10
HR – Zlatar Bistrica
Physical address
Osnovna škola Zlatar Bistrica
Ul. Vladimira Nazora 10
HR – 49247 Zlatar Bistrica










