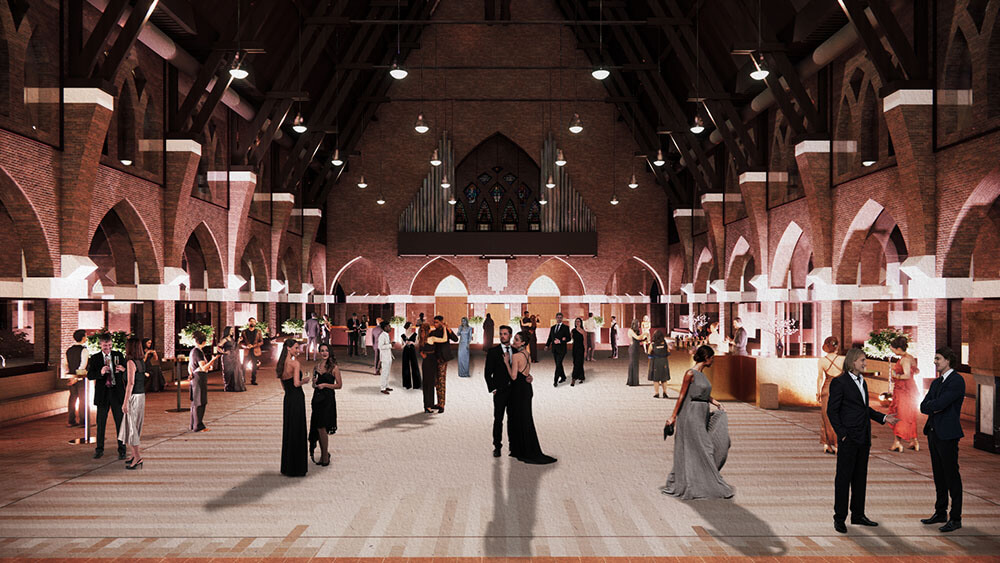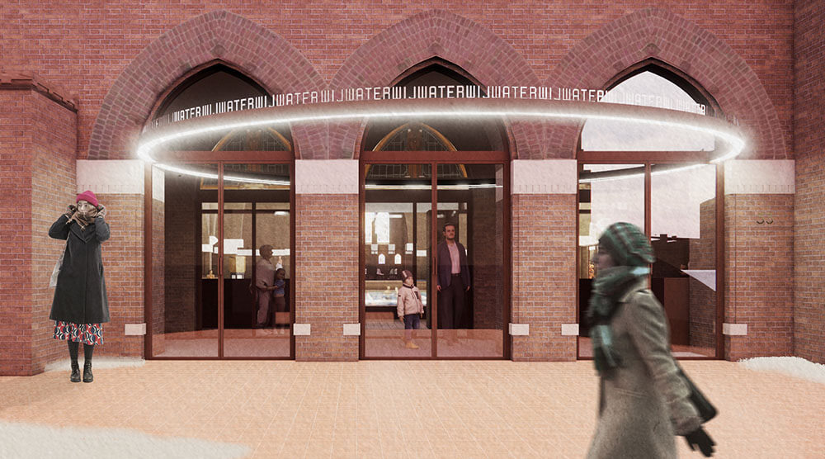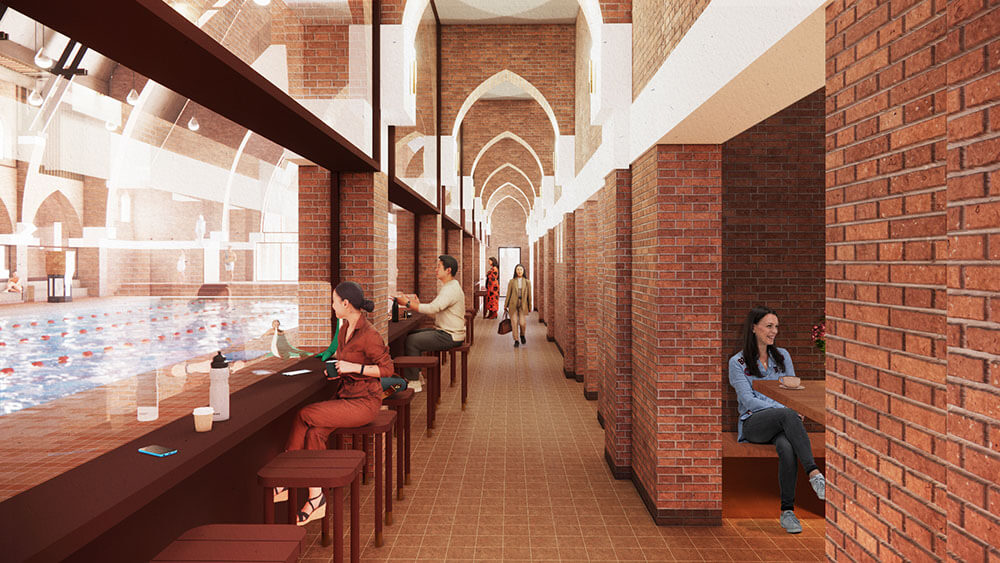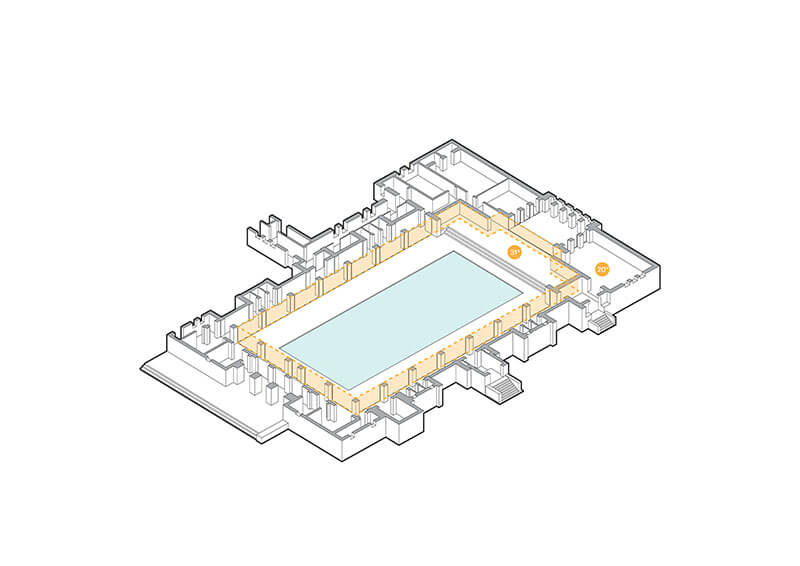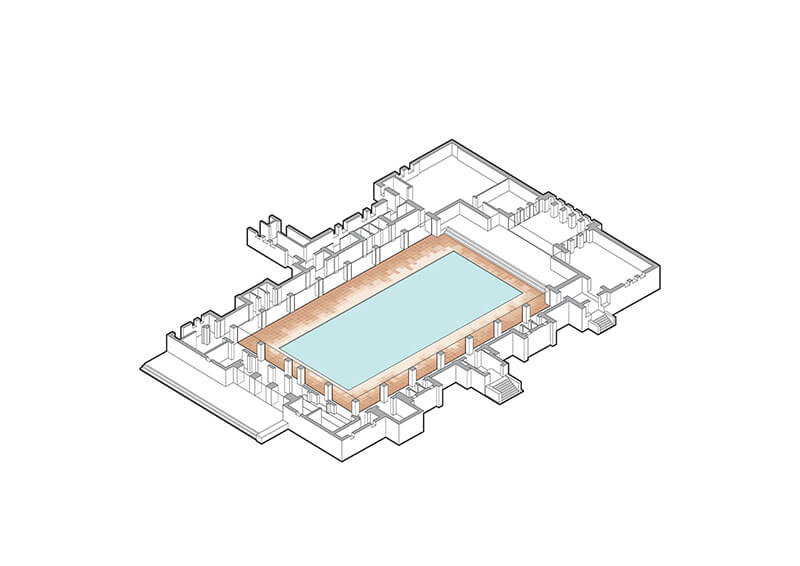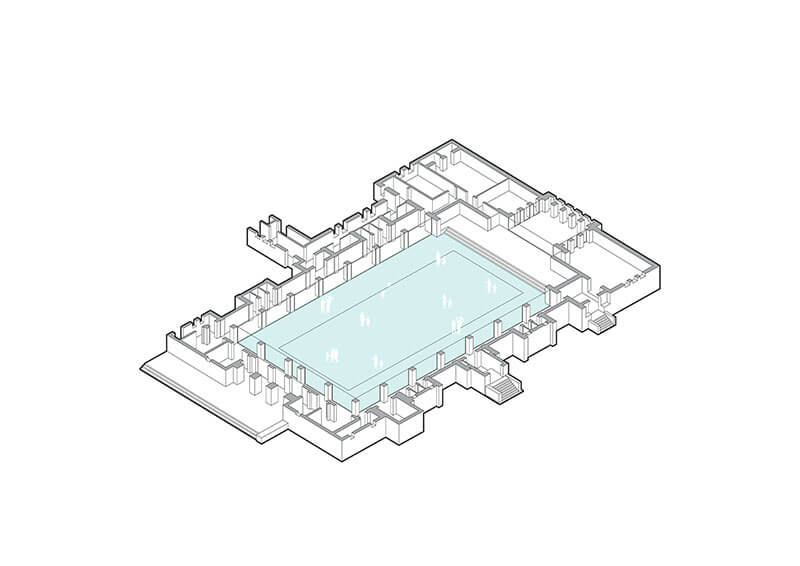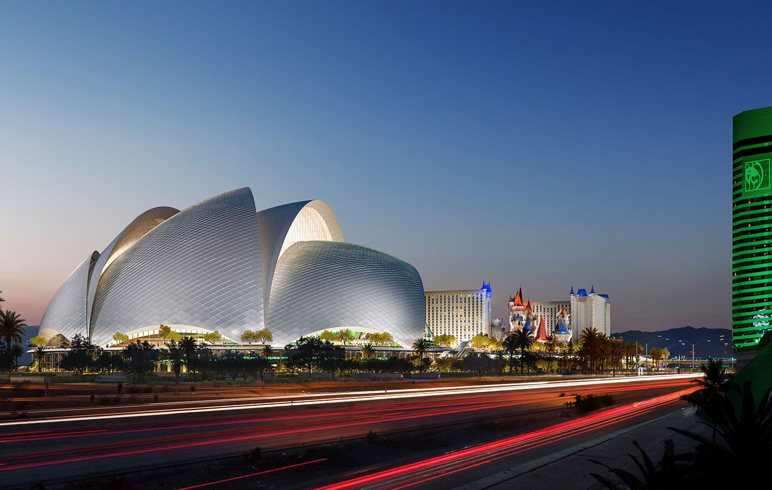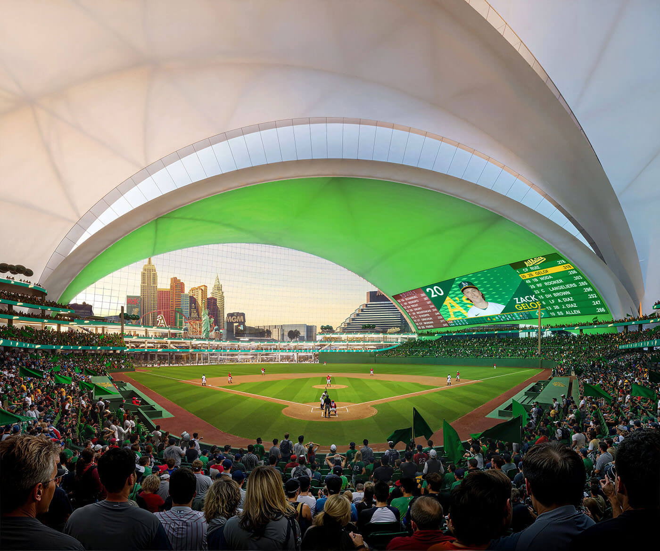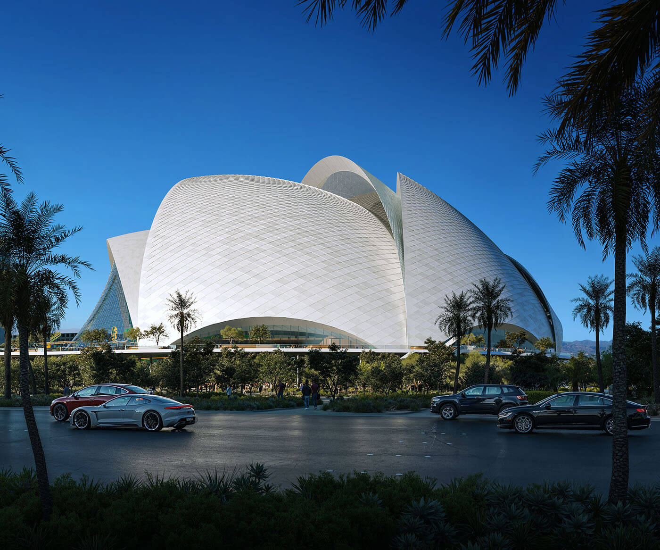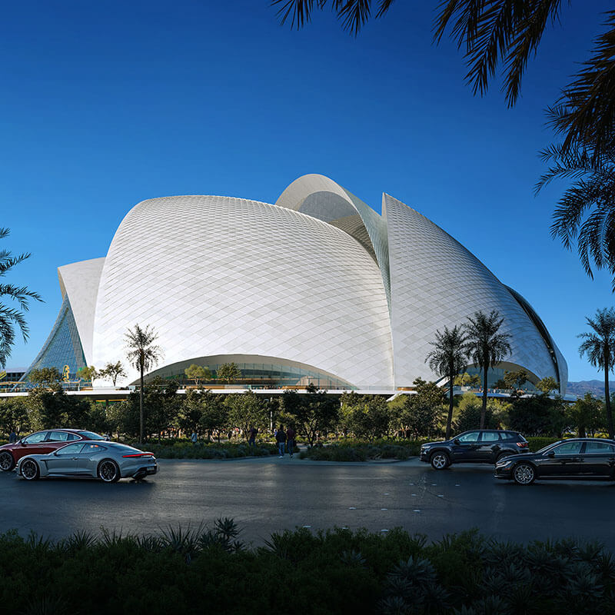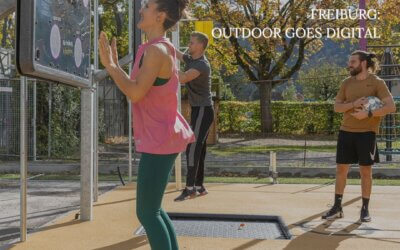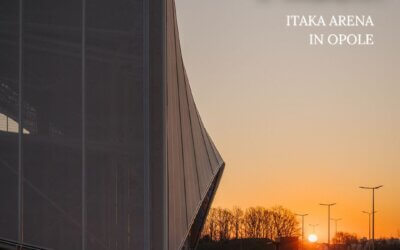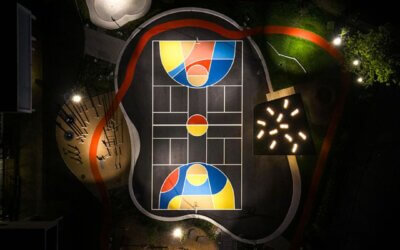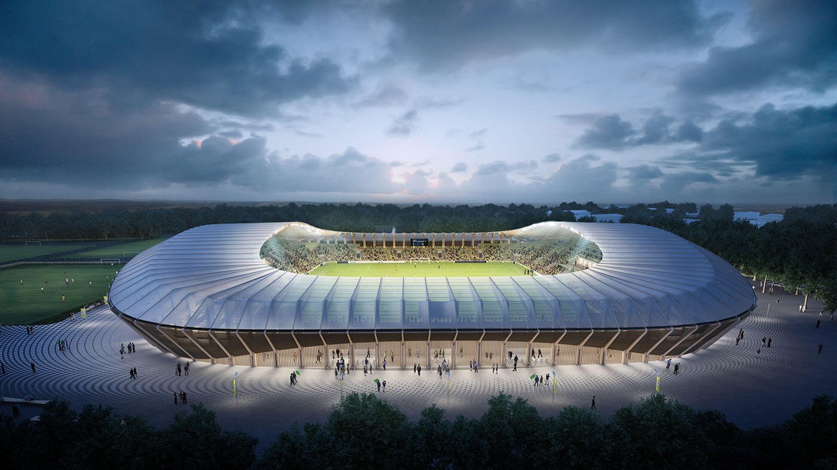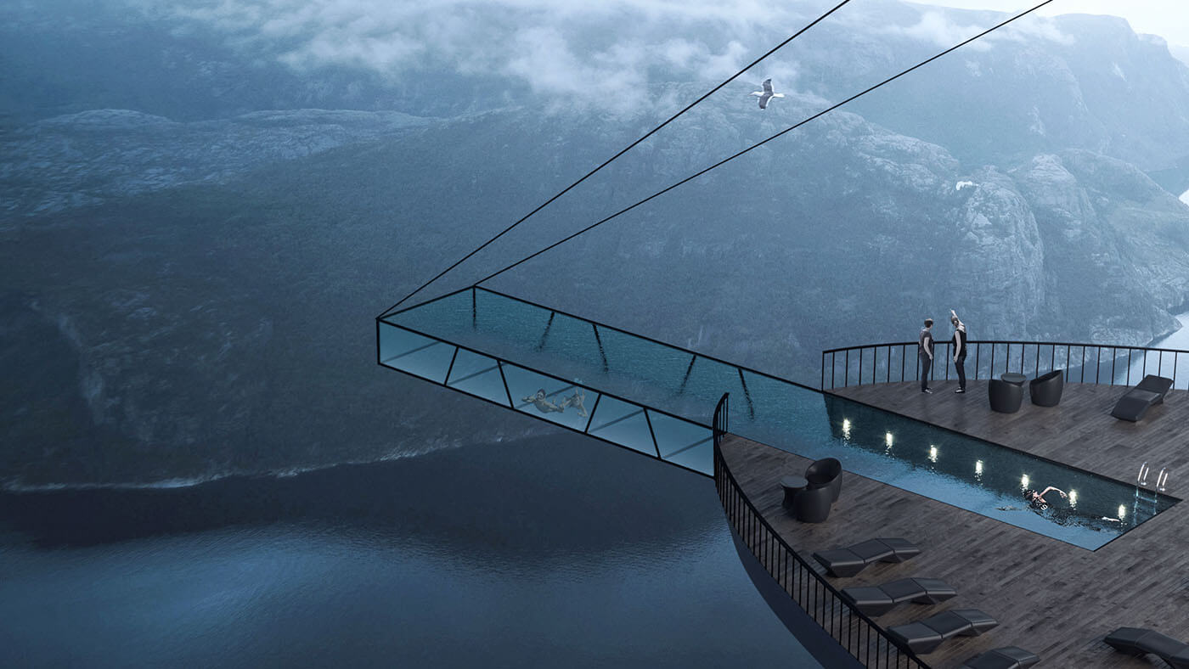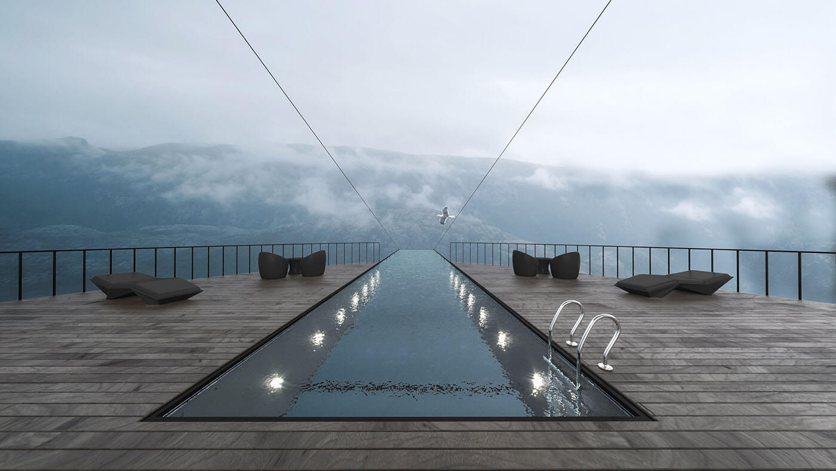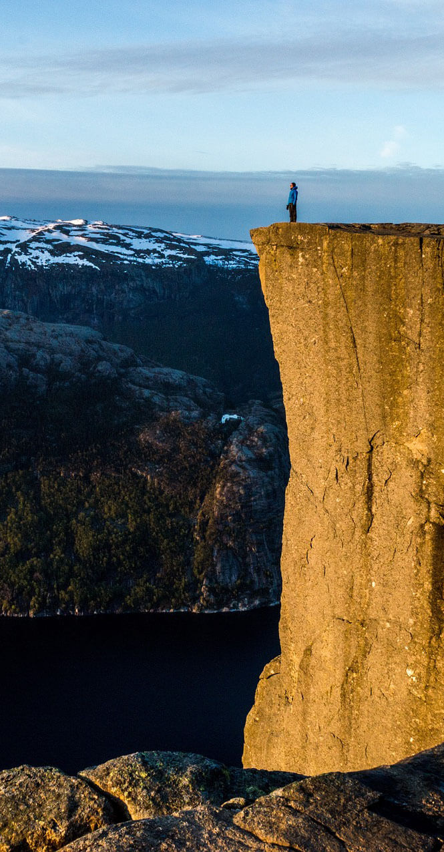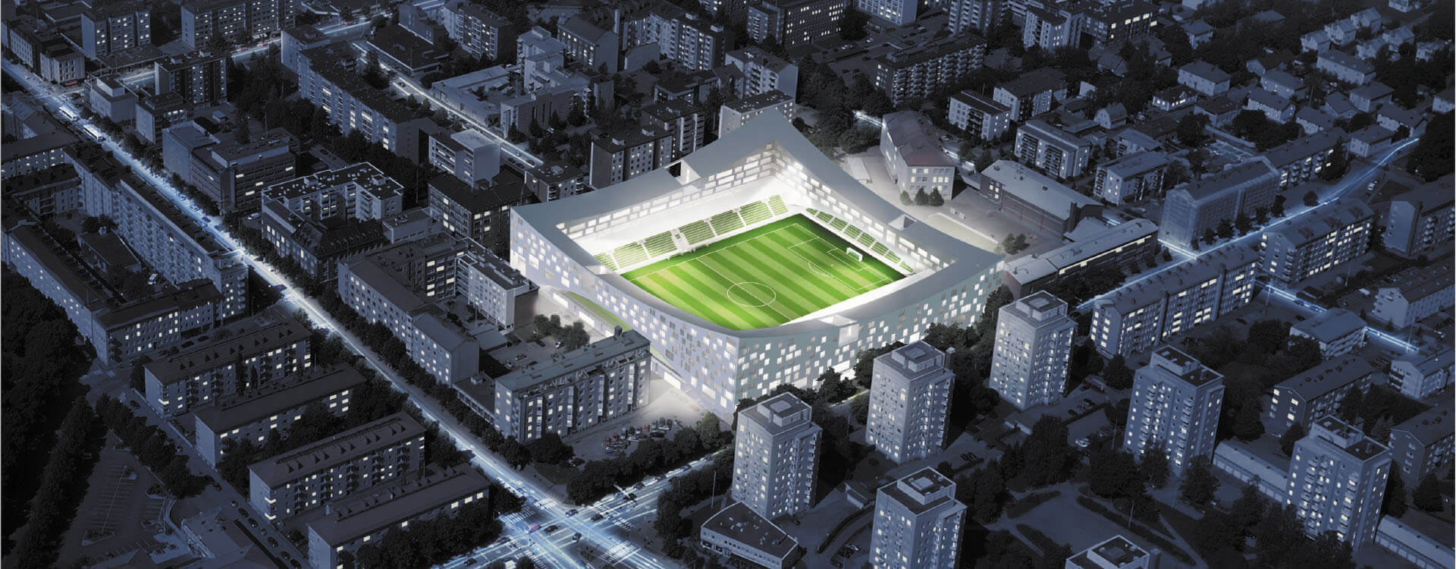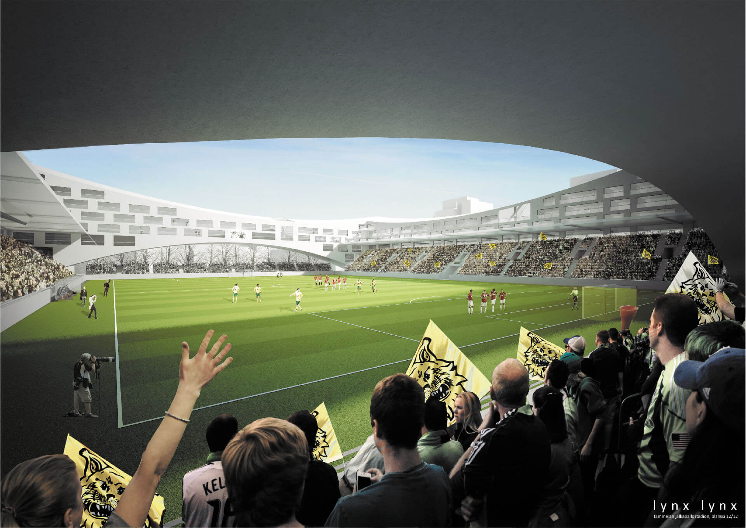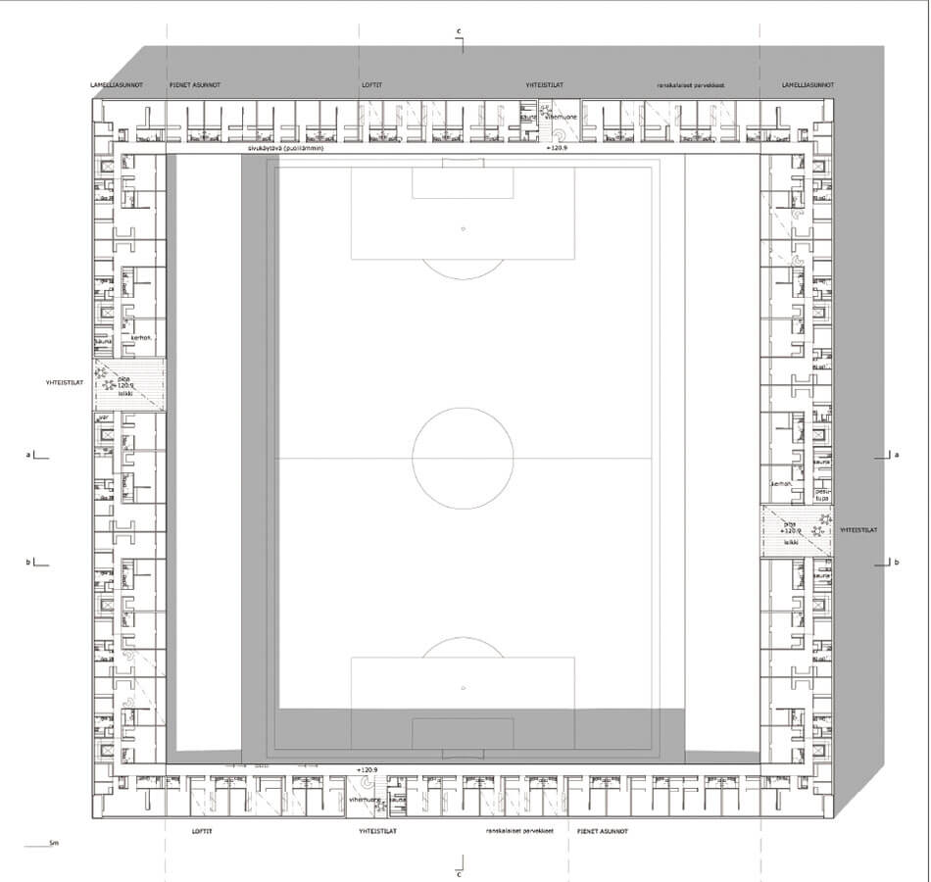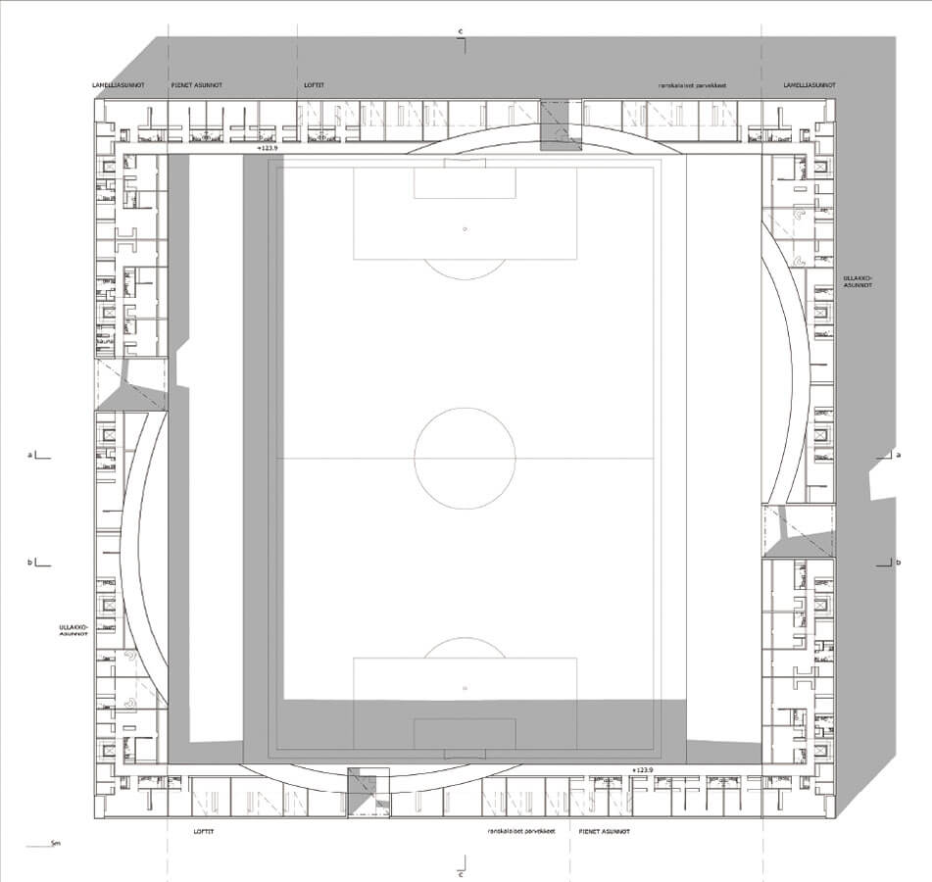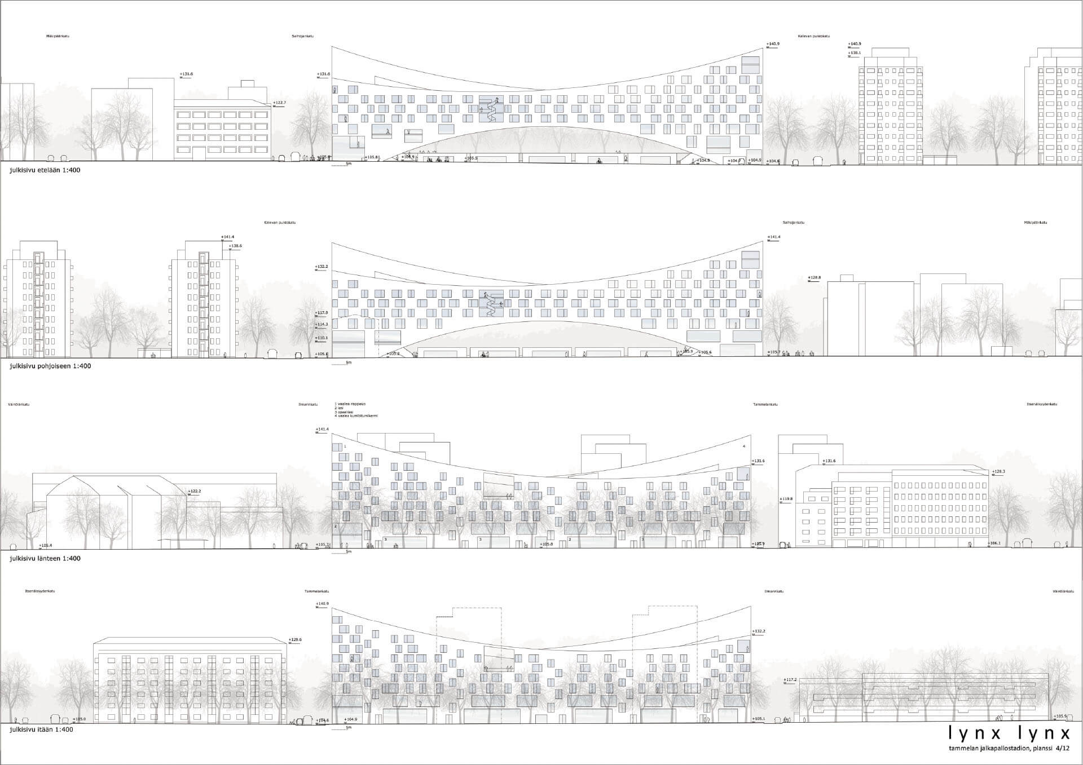Outdoor for Everyone.
Holy Water
Sint-Franciscus van Assisikerk in Heerlen
Holy water
MVRDV & Zecc Architecten
More and more churches are falling out of use. Why not give them a new social purpose? A public swimming pool like Holy Water is certainly a great idea: swimming on your back beneath the church vaults, with views of colorful stained-glass windows — a completely new spatial experience.


Transformation
MVRDV and Zecc Architecten won the competition to repurpose the Sint-Franciscus van Assisi Church in Heerlen. The concept, called “Holy Water,” envisions transforming the vacant church building into a public swimming pool—while preserving the listed historic structure.
The church was built over 100 years ago and has not been used for its original purpose since 2023. The city of Heerlen now sees “Holy Water” as an opportunity to breathe new life into the church with its distinctive silhouette at the city center. The planned swimming hall will not only relieve the already heavily frequented municipal pools but will also become part of a larger urban renewal strategy.
Preservation
The design for Holy Water features a glowing, circular canopy above the main entrance—a symbol of the connection between past and present. Inside, visitors pass through the nave to reach the changing rooms and the café, which are located in the rear part of the church. Glass walls separate these areas from the climate-controlled central swimming hall.
The pool’s adjustable floor allows for a variety of uses—from a children’s splash area to an event space. When fully raised, the floor creates a completely flat surface that can also be used for cultural events. Additionally, the surface can be flooded with a thin layer of water, producing a stunning reflection of the church interior. Visitors then get the sensation of walking on water.
Backstroke
The old church pews have found new life in the glass partitions: on one side they serve as seating for swimmers, and on the other, for spectators. Even the pulpit is repurposed as an elevated station for the lifeguard.
A major challenge lies in sustainably heating the church interior while protecting the historic materials from moisture. Glass walls create a thermal barrier to safeguard the stained glass windows and artworks.
The roof is insulated from the outside to reduce heat loss while preserving the original masonry visible inside. The wooden roof structure remains intact and is enhanced with sound-absorbing elements to improve acoustics. All building services, including air handling, are discreetly housed in the basement.
In short, Holy Water gains an energy-efficient, comfortable design without compromising the church’s historic fabric.
Opening is planned for late 2027.
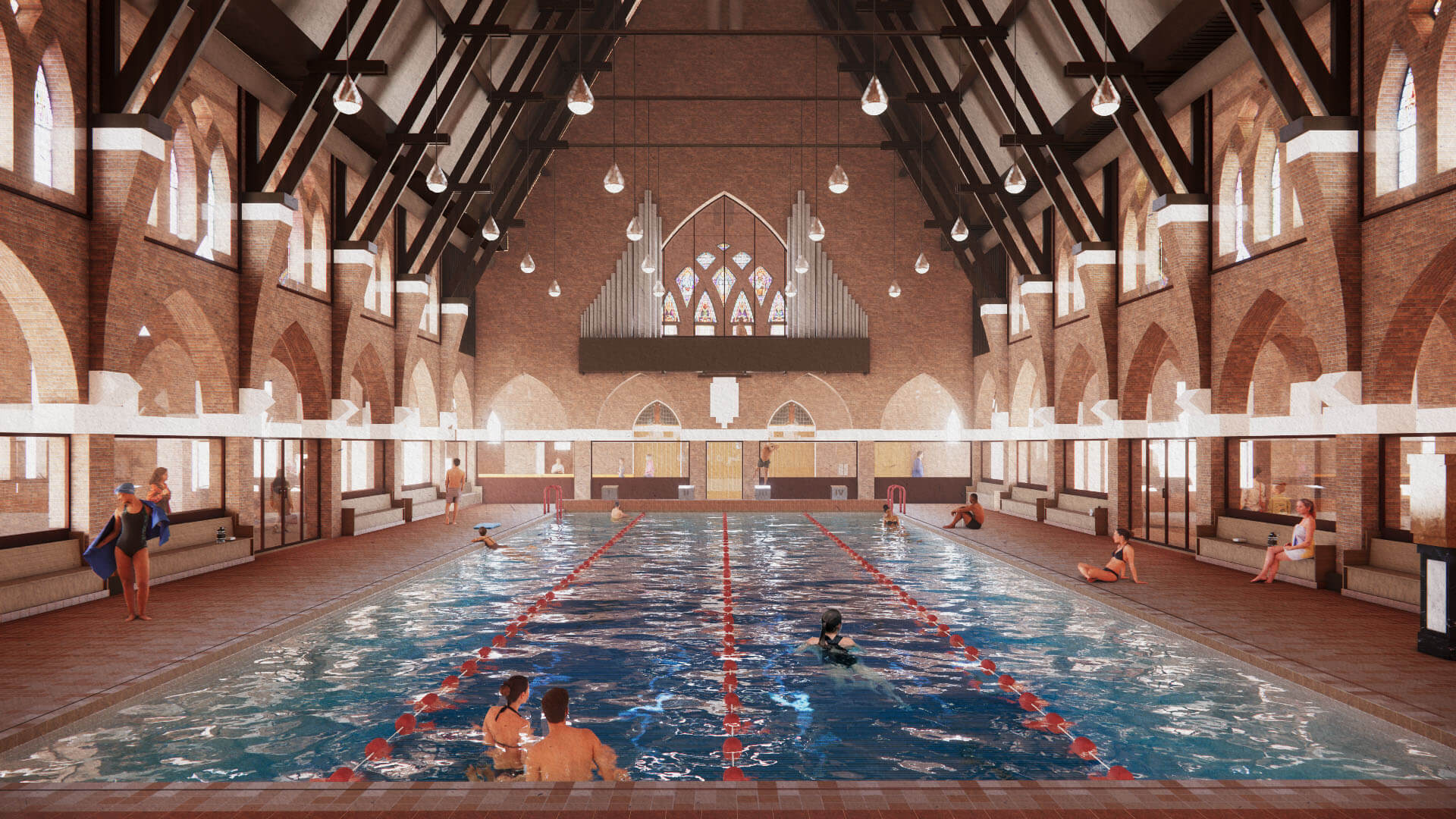
Project data
Architect
Winy Maas, Gideon Maasland, Gijs Rikken, Magda Porcoțeanu, Justin Vermeulen, Bart Kellerhuis, Roy van Maarseveen, Thijmen Hilhorst
Client
City of Heerlen
Opening
2027
Address
Sint-Franciscus van Assisikerk
Laanderstraat 33
6411 VA Heerlen
Niederlande
Illustrations
MVRDV
Text
MVRDV

