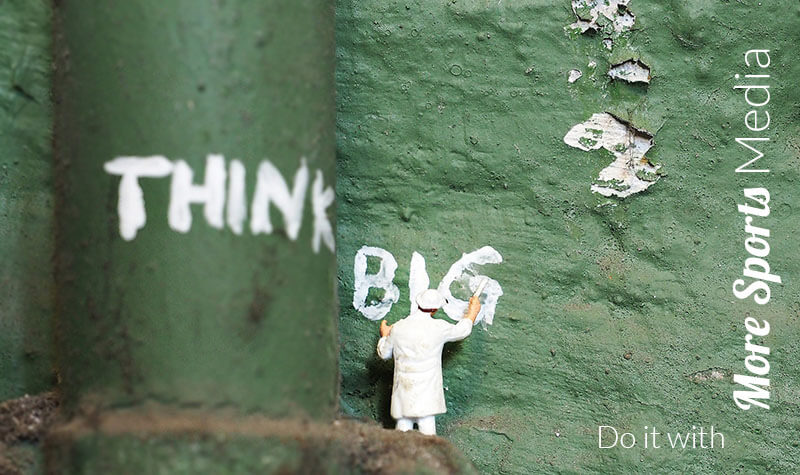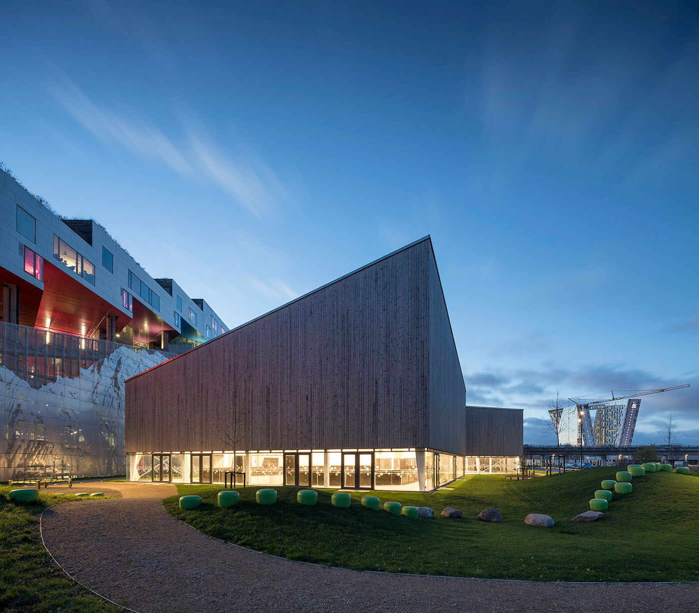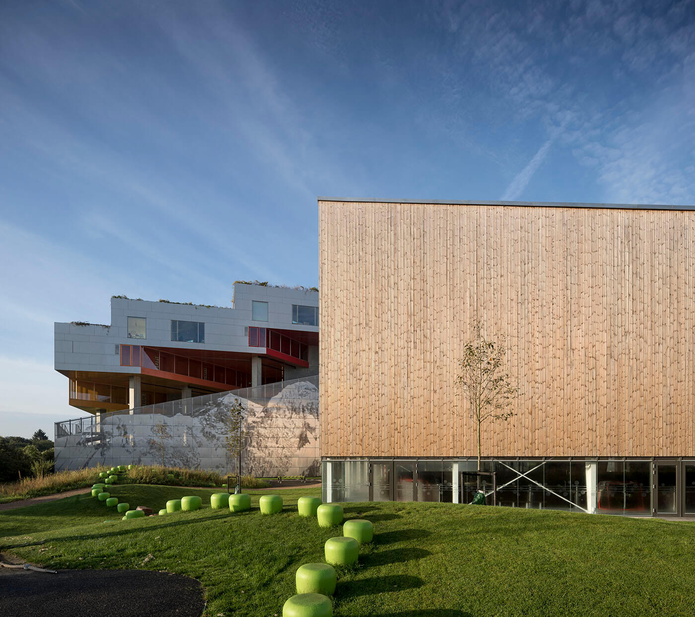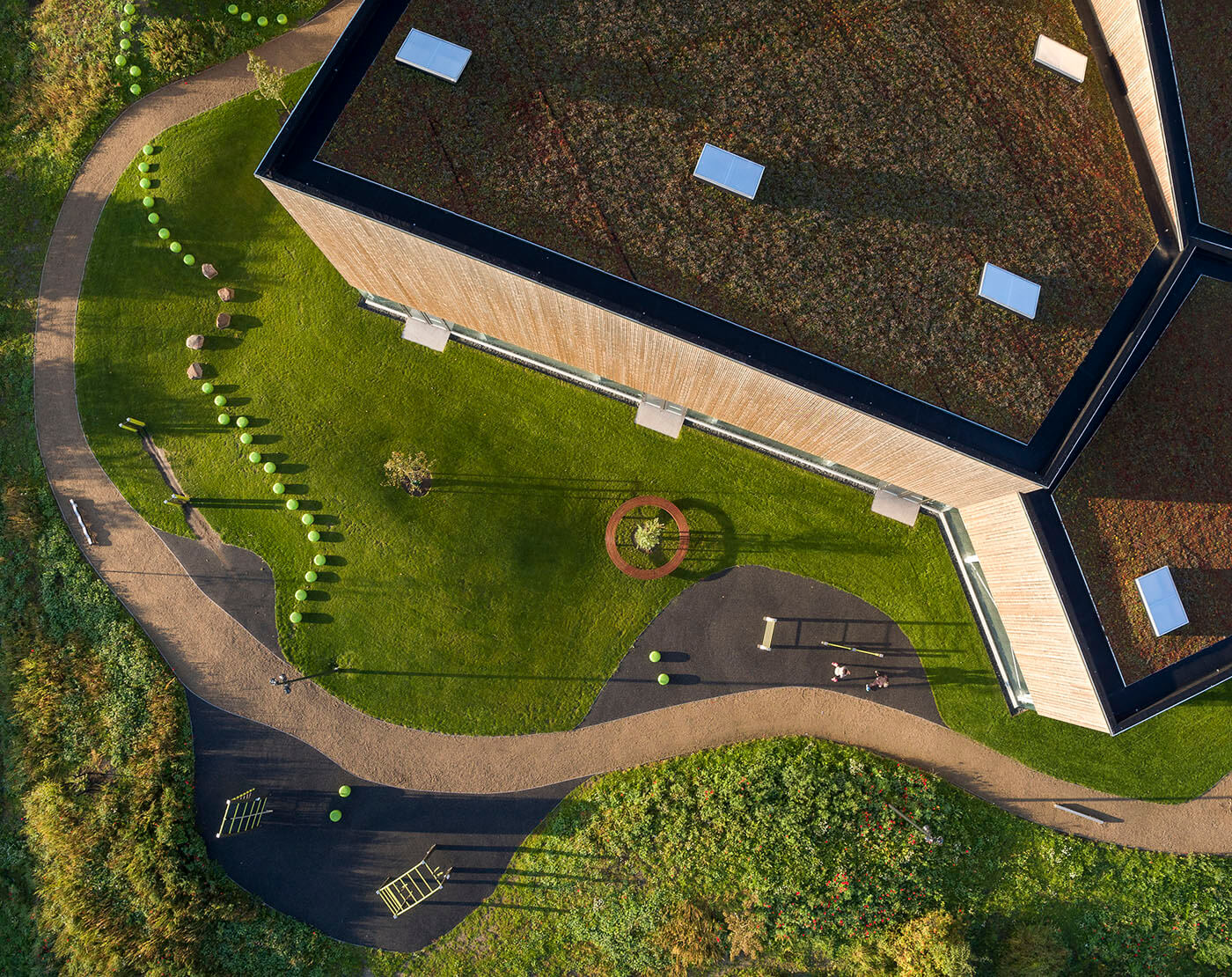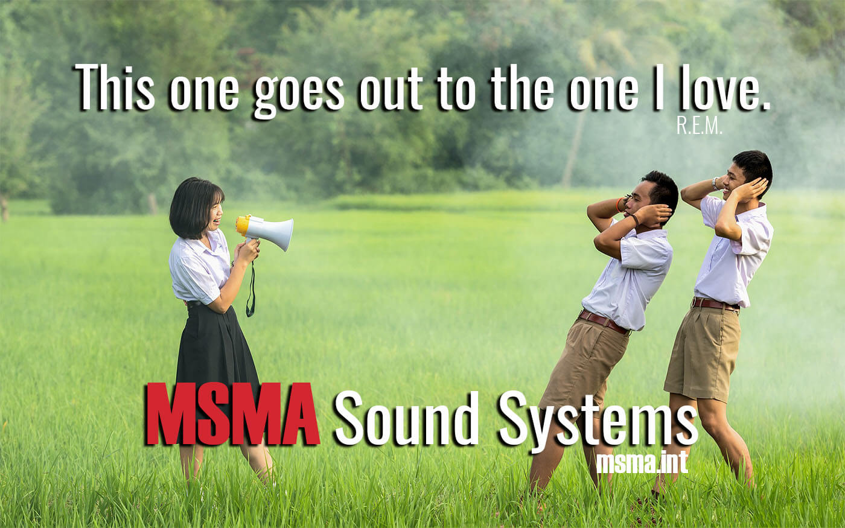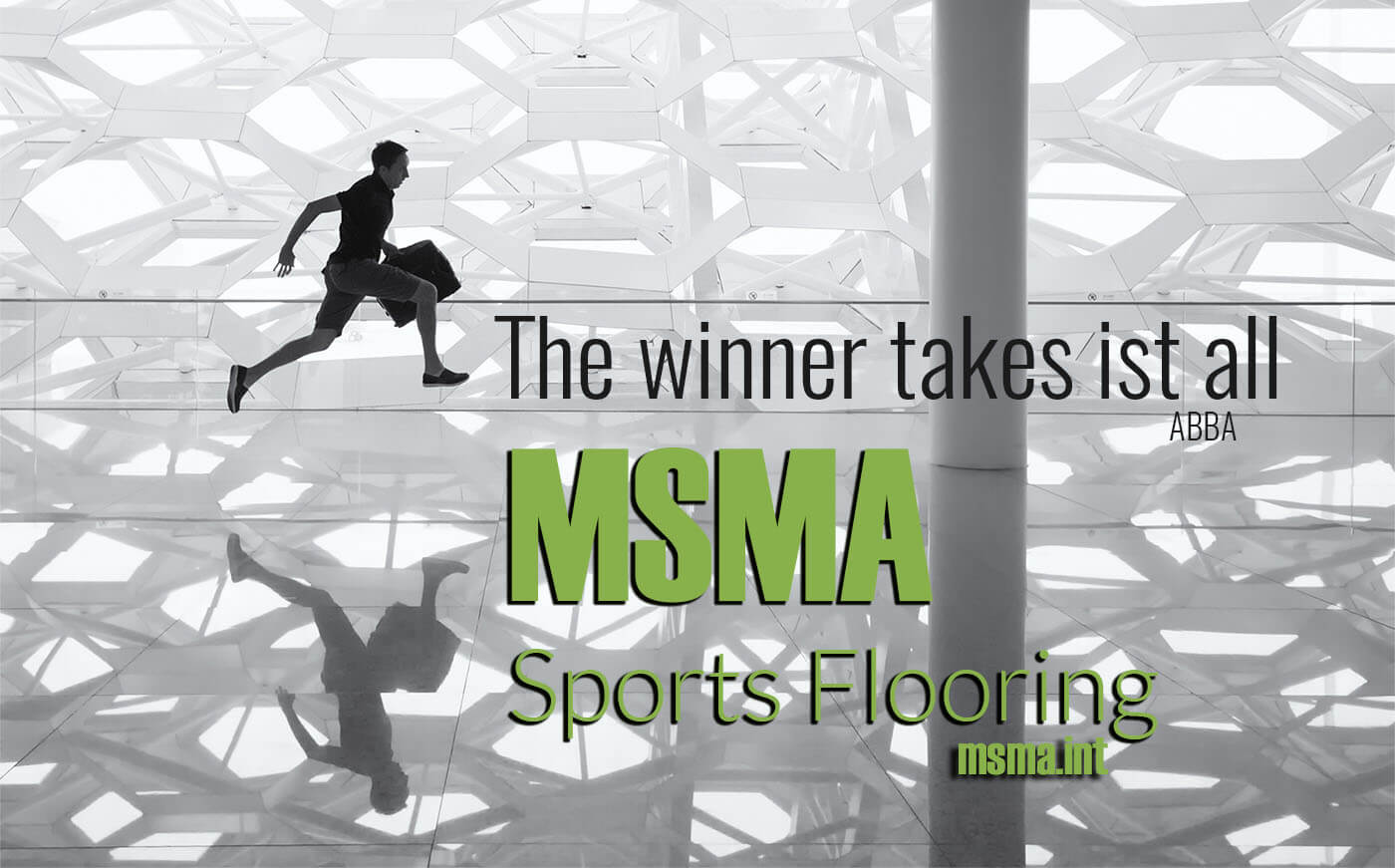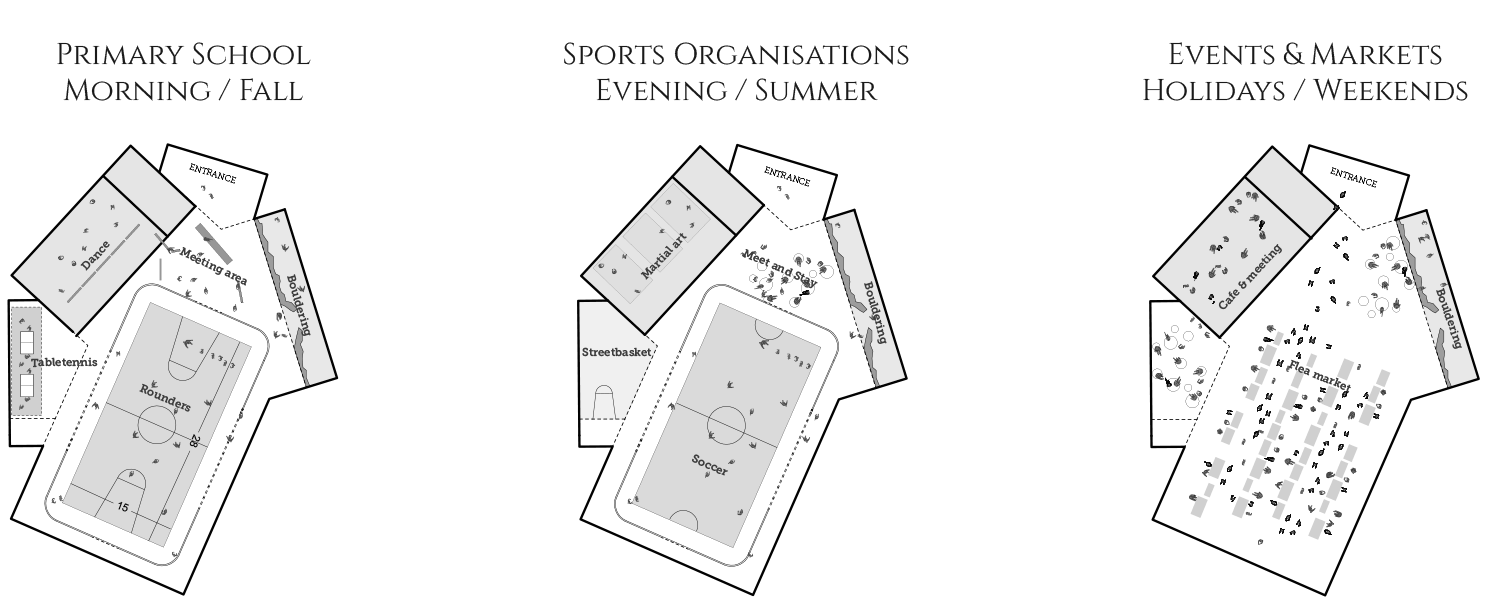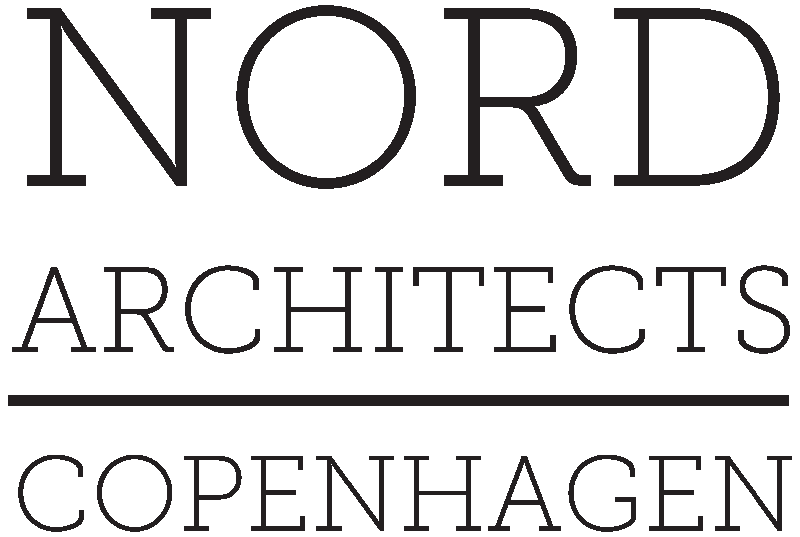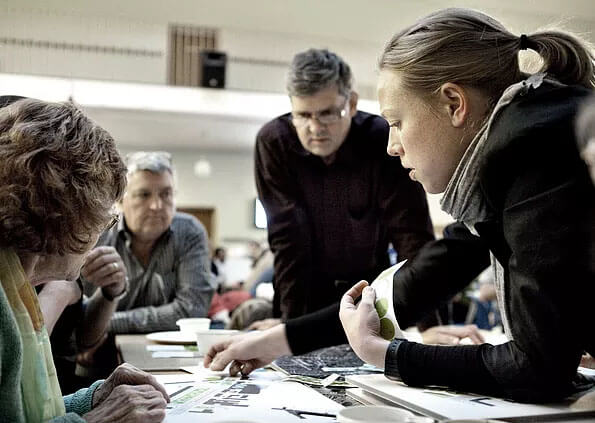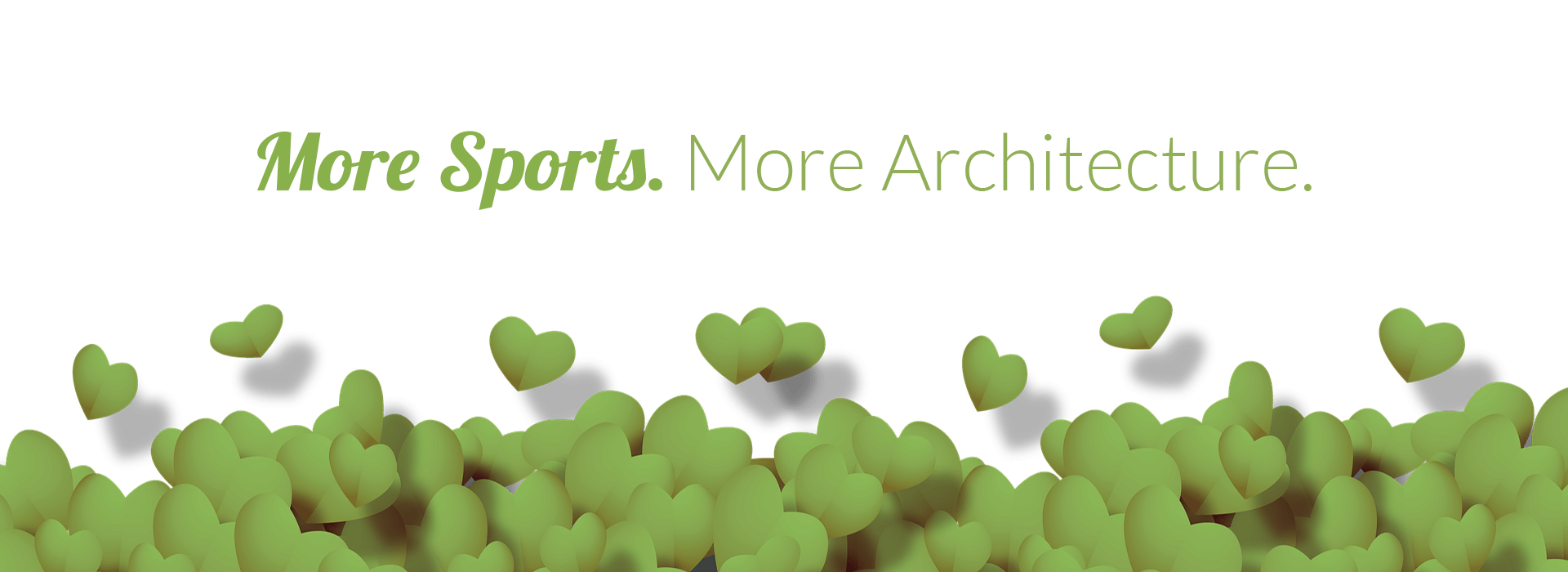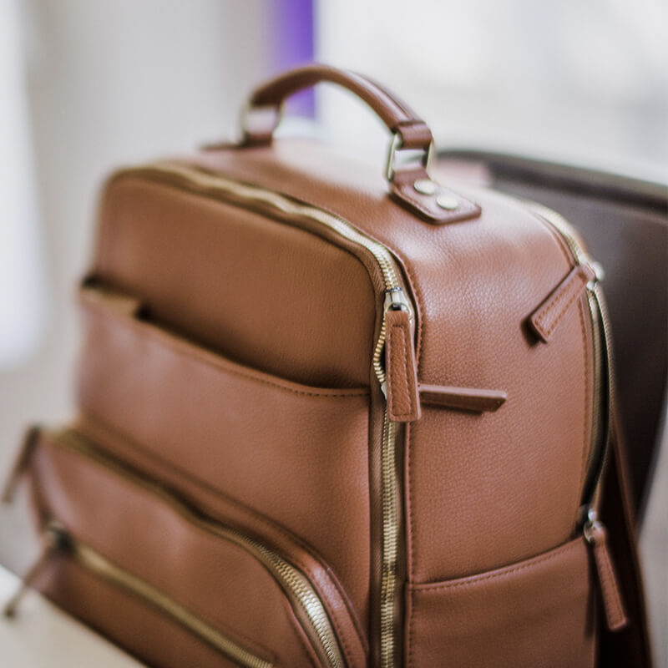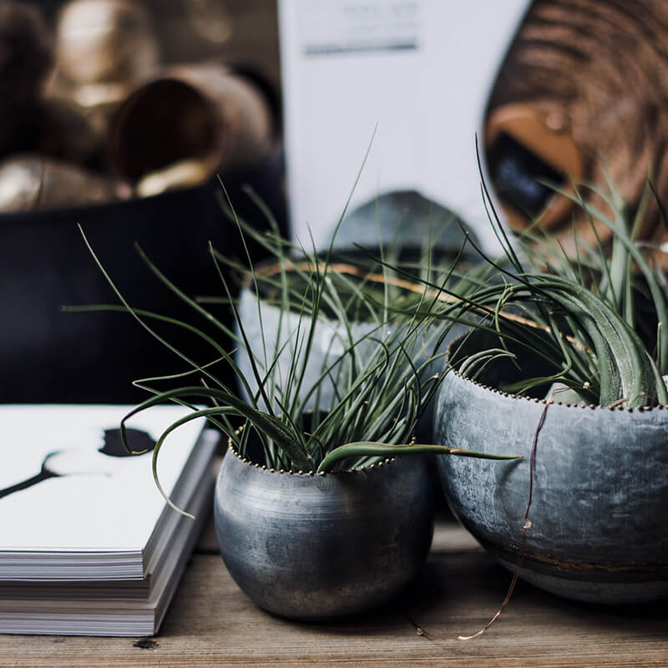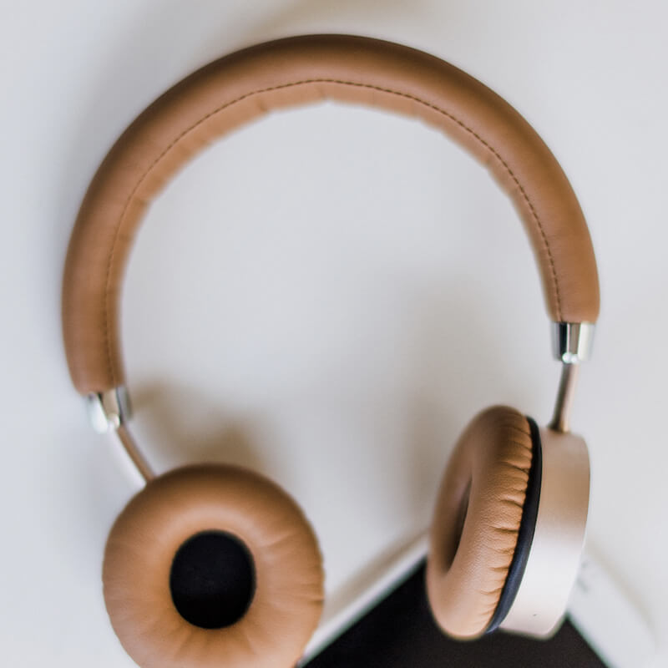Do it with an architect.
Start neu Januar 2019
More Sports. More Architecture.


More Sports. More Architecture.
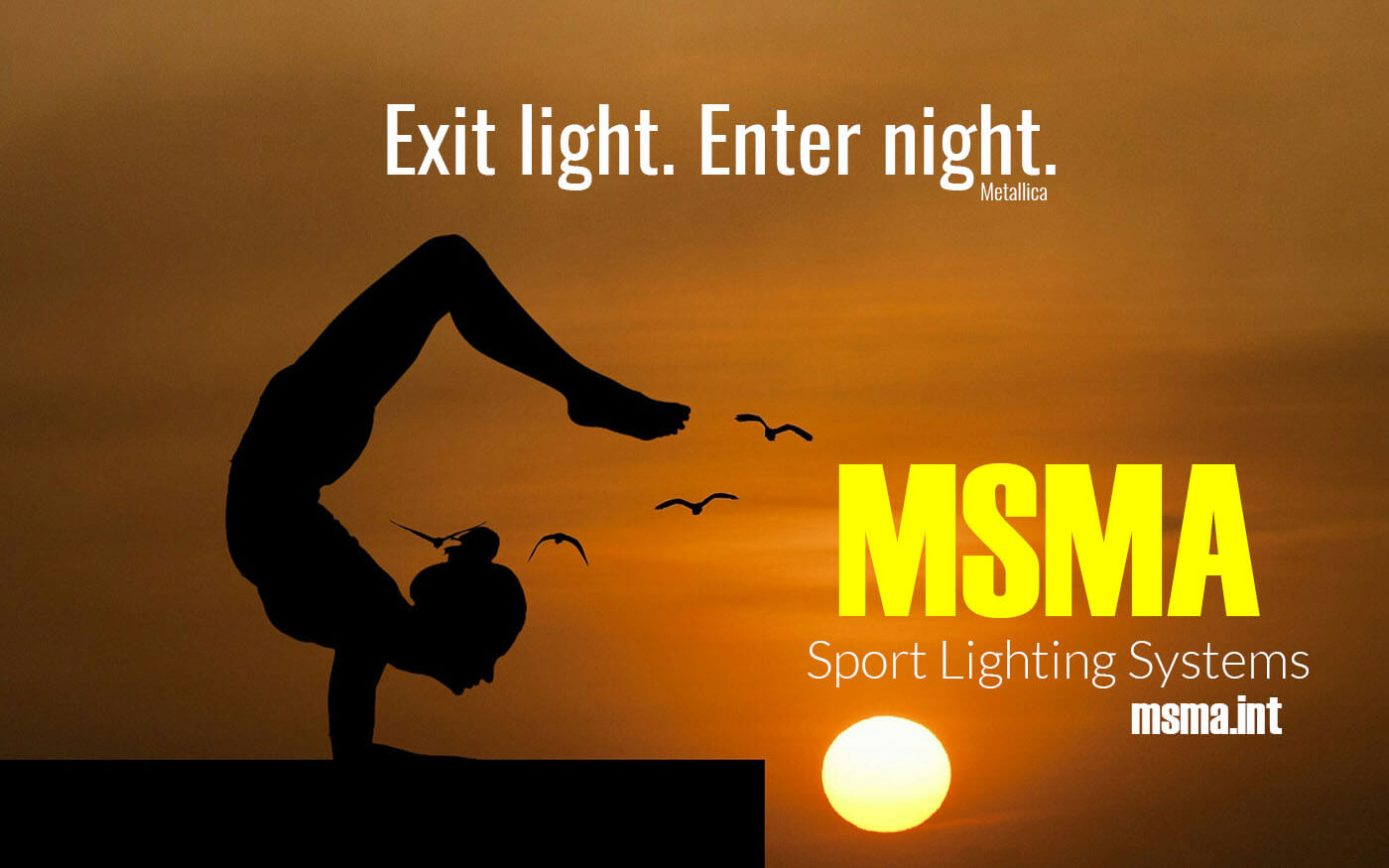
No limits
There are almost no limits on sport activities to throw yourself into in this 1,700 square metre sports centre placed in Ørestad, the southern part of Copenhagen. Streethal Ørestad is the smallest public building in this newly developed area. The sports facility is designed by NORD Architects in close co-creation with the users, to cater and promote informal sports activities.
Streethal Ørestad is developed and designed to be a vibrant urban space that creates new communities and social sustainability within the giant structures of the big buildings and long boulevards in Ørestad City.


No limits
There are almost no limits on sport activities to throw yourself into in this 1,700 square metre sports centre placed in Ørestad, the southern part of Copenhagen. Streethal Ørestad is the smallest public building in this newly developed area. The sports facility is designed by NORD Architects in close co-creation with the users, to cater and promote informal sports activities.
Streethal Ørestad is developed and designed to be a vibrant urban space that creates new communities and social sustainability within the giant structures of the big buildings and long boulevards in Ørestad City.
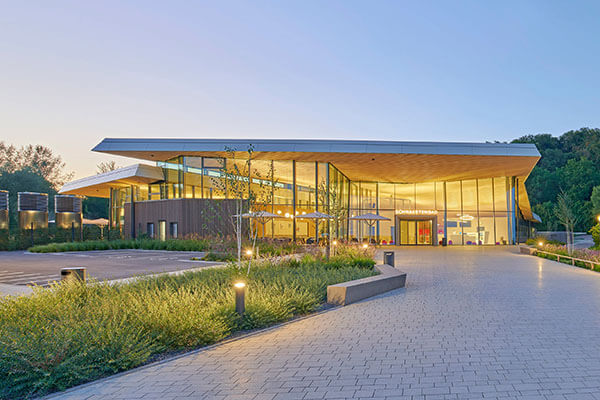
Schwaketenbad

Zlatar Bistrica sports hall
Relevance and empathy for everyday urban life

National Sports Centre in Magglingen
Mobile indoor running track

Schwaketenbad
Do it with an architect.

Zlatar Bistrica sports hall
Relevance and empathy for everyday urban life

National Sports Centre in Magglingen
Mobile indoor running track

Schwaketenbad
Do it with an architect.

Zlatar Bistrica sports hall
Relevance and empathy for everyday urban life

National Sports Centre in Magglingen
Mobile indoor running track

Schwaketenbad
Do it with an architect.

Zlatar Bistrica sports hall
Relevance and empathy for everyday urban life

National Sports Centre in Magglingen
Mobile indoor running track
Our Partner

No limits
There are almost no limits on sport activities to throw yourself into in this 1,700 square metre sports centre placed in Ørestad, the southern part of Copenhagen. Streethal Ørestad is the smallest public building in this newly developed area. The sports facility is designed by NORD Architects in close co-creation with the users, to cater and promote informal sports activities.
Streethal Ørestad is developed and designed to be a vibrant urban space that creates new communities and social sustainability within the giant structures of the big buildings and long boulevards in Ørestad City.

Schwaketenbad
Do it with an architect.

Zlatar Bistrica sports hall
Relevance and empathy for everyday urban life

National Sports Centre in Magglingen
Mobile indoor running track

Schwaketenbad
Do it with an architect.

Zlatar Bistrica sports hall
Relevance and empathy for everyday urban life

National Sports Centre in Magglingen
Mobile indoor running track

Schwaketenbad
Do it with an architect.

Zlatar Bistrica sports hall
Relevance and empathy for everyday urban life

National Sports Centre in Magglingen
Mobile indoor running track

Schwaketenbad
Do it with an architect.

Zlatar Bistrica sports hall
Relevance and empathy for everyday urban life

National Sports Centre in Magglingen
Mobile indoor running track
