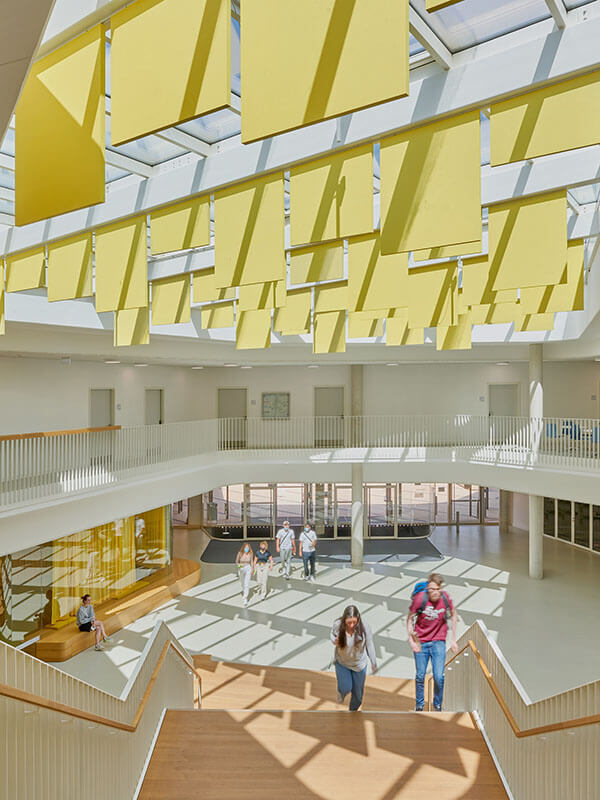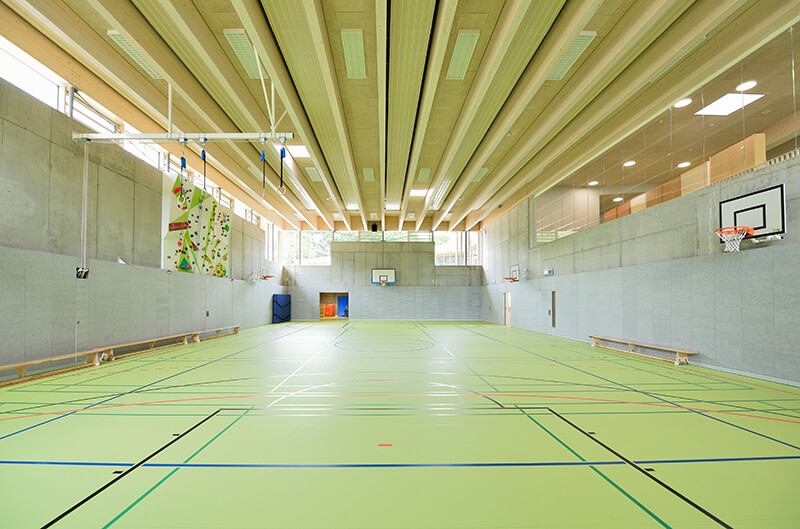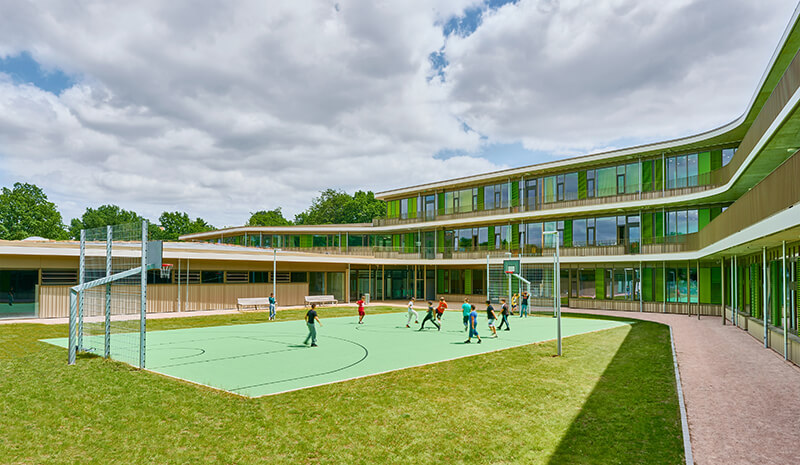Lurup Neighborhood School
New ways
An impressive new building that is home to a neighborhood school and a neighborhood center based on the Scandinavian model.
After a good three years of construction, roughly 1000 pupils and 120 teachers moved into the accessible school building.
Global architectural firm Behnisch Architekten have designed an impressive new build on behalf of the city of Hamburg in Lurup, comprising a school and community centre after the Scandinavian model.
After a good three years of construction, roughly 1000 pupils and 120 teachers moved into the accessible school building, which includes a sports and multipurpose hall.
The curved new build of some 14,000 m² is elegant, understated and welcoming, and holds 36 classrooms and specialist rooms on three floors. The balconies that run around the building and the almost entirely glazed facade present an open and transparent appearance.
The new build is also home to the so-called Community School (LURUM), which aims to improve the future prospects and educational opportunities of the young people of Lurup and their families beyond school. After the Scandinavian model, the new community centre combines educational and extracurricular facilities for all generations.
Previously the school was spread over three campuses. The fact that all year groups are now under the one roof is a perfect realisation of the school’s inclusive design.
The multipurpose room, canteen, media centre and sports halls are located off the school’s central foyer on the ground floor. The first floor contains classrooms, the teachers’ wing with individual offices, rooms for school social work, a room for parent meetings, a first-aid room as well as a lounge for teaching staff and a library.
Previously the school was spread over three campuses. The fact that all year groups are now under the one roof is a perfect realisation of the school’s inclusive design.
Multi-professional teams of specialist and special education teachers support the children and young people individually according to their educational needs, help them to obtain their school leaving certificates and also promote social learning.
The light-colored acoustic panels from Troldtekt GmbH fit perfectly into the overall design concept and optimize the acoustic conditions, both in the classrooms and in the sports halls.
This inclusive, open and innovative approach is also evident inside the new build. Natural light abounds in the large foyer thanks to the glass facade and a skylight. The broad steps and curved corridors create a cheery, relaxed feel.
The corridors between the specialist rooms are divided up and equipped with special seating in such a way that they can also be used by study groups if necessary.
Project data
Architect
Behnisch Architekten
Rotebühlstraße 163A
D – 70197 Stuttgart
Client
SBH | Schulbau Hamburg
Acoustic ceiling
Troldtekt GmbH
Friesenweg 4 · Haus 12
D – 22763 Hamburg
Physical address
Stadtteilschule Lurup
Flurstraße 15
D – 22549 Hamburg
Opening
2020
Author
Dipl.-Ing. Architekt Olaf Wiechers
Büro für Architektur + Mediendienstleistungen
Klaus-Groth-Str. 1
D – 21629 Neu Wulmstorf
(Advertorial)
Photograph
Olaf Wiechers
David Matthiessen














