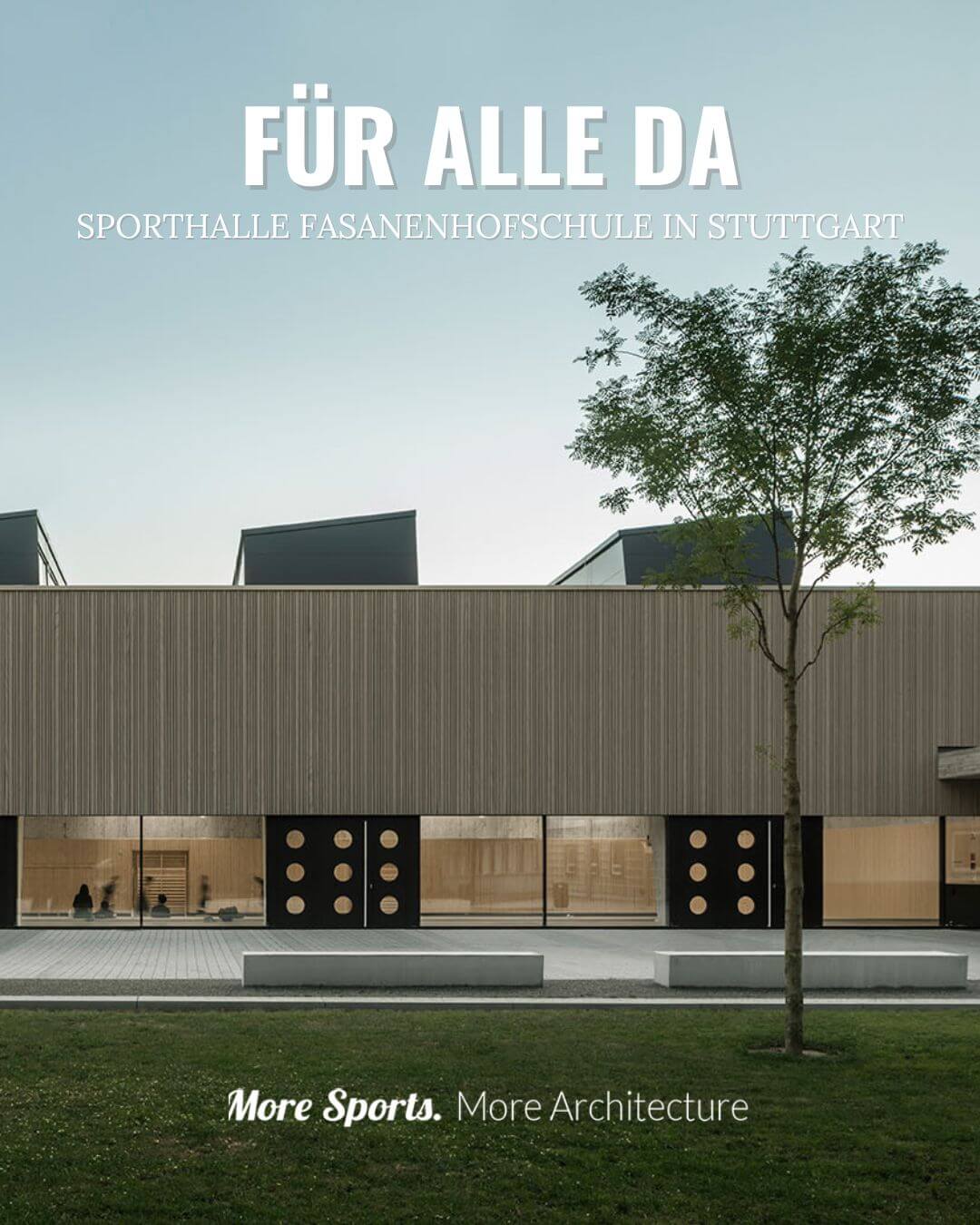A work of art
Saint Gellért Sports Hall
építész stúdió
About
Szent Gellért Sports Hall (Szent Gellért Terem) in Budapest is an outstanding example of building within existing structures – and not only for this. It was built for the St. Margaret Gymnasium from the 1930s and was opened in summer 2020.
The design was developed by the Hungarian office építész stúdió.
Concept
The design of Szent Gellért Sports Hall was primarily determined by its location on the site. The site has a steep gradient, and on a derelict area behind the school there was enough space to accommodate the building and the necessary access areas.
The designers decided to embed the Szent Gellért sports hall. This has serious implications for the appearance of the hall, its surroundings and, of course, its internal organization.
Visible size
The visible size of the building is reduced by more than half. Behind the school the terrain rises sharply, so large parts of the hall are hidden under the (still growing) green of the slope.
The back of the Szent Gellért Sports Hall has completely disappeared into the slope, the side facades grow out of the terrain. The gallery level behind the south façade, on the other hand, is completely perceivable and opens up to the school with large glass surfaces.
The roof becomes the much-cited fifth façade – and with an additional pitch it can even be used. The unusual ball-catching device gives the whole thing enormous lightness – and the total contrast to the richly detailed school building.
Environment
Property and garden have a history. In the past, there used to be majestic terraces here. However, their character was lost in the Second World War. In the end, the area lay fallow.
The restoration of this garden with its historical inclination and the “roof terrace” for the pitch is not only extremely useful from a functional point of view, it also reminds us of the neo-baroque predecessor of the Szent Gellért Sports Hall.
Access
Szent Gellért Sports Hall is accessed from the back of St. Margaret Gymnasium. The entrance, changing rooms and showers for the athletes, as well as the teachers’ and storage rooms are all located on pitch level. This means short distances and saves time, which is of course helpful for school sports.
Spectators access the interior of the hall via the gallery level above. A spacious lobby with a view of the pitch leads visitors to the stands.
Usage
Accesses and paths for athletes and spectators are thus separated and lead to the heart of the hall, the pitch, on different levels. In addition to school sports, basketball and volleyball as well as fitness courses take place here – sometimes simultaneously.
Materials
The structure of the building makes no attempt to interfere with the historical structure of the school. This is very beneficial.
In keeping with this restrained approach, the architects have used the most simple materials possible. Wood, glass and exposed concrete dominate. Where necessary for daily use, the concrete construction was covered with wooden surfaces.
Roof
The ball catching fence on the roof is formed by closely spaced galvanized bar elements. Compared to the monolithic structure of the Szent Gellért Sports Hall, they appear almost transparent – or like a reward. The grid is strict, yet hardly noticeable next to the school’s detailed monument.
Everything seems simple. A work of art.
We did this.
Project data
Architect
építész stúdió
1016 Budapest,
HU – Krisztina krt. 71
Landscape architect
Dániel Takács, Dorottya Varró
HU – Budapest
Táncsics Mihály utca 83a/2
Client
Szent Margit Gimnázium
Physical address
Project team
Zsolt Félix, Tamás Fialovszky, Bálint Gulyás, Gergely Kenéz
Photograph
Gergely Kenéz
Author
Johannes Bühlbecker
More Sports Media
Opening
2020
Videos
Our Blog
The Blue Court
The Blue Court in Balzers The blue wonder Wegmüller Design Studio When you enter the Blue Square at the Balzers school building, you immediately sense that this is not about norms, but about possibilities. Around 1,000 m² of space invite you to exercise…
Lodererplatz sports hall
The good life. With Mensa.
Sports Hall Fasanenhof School
School and competitive sports with separate entrances.








