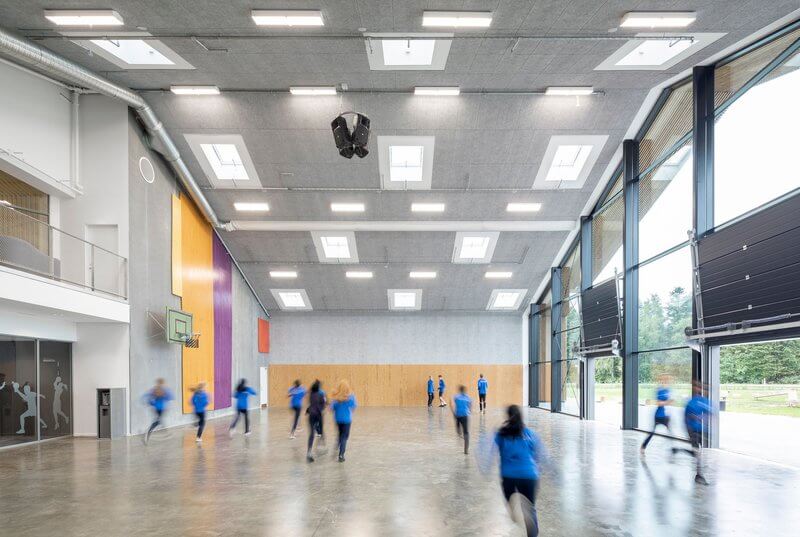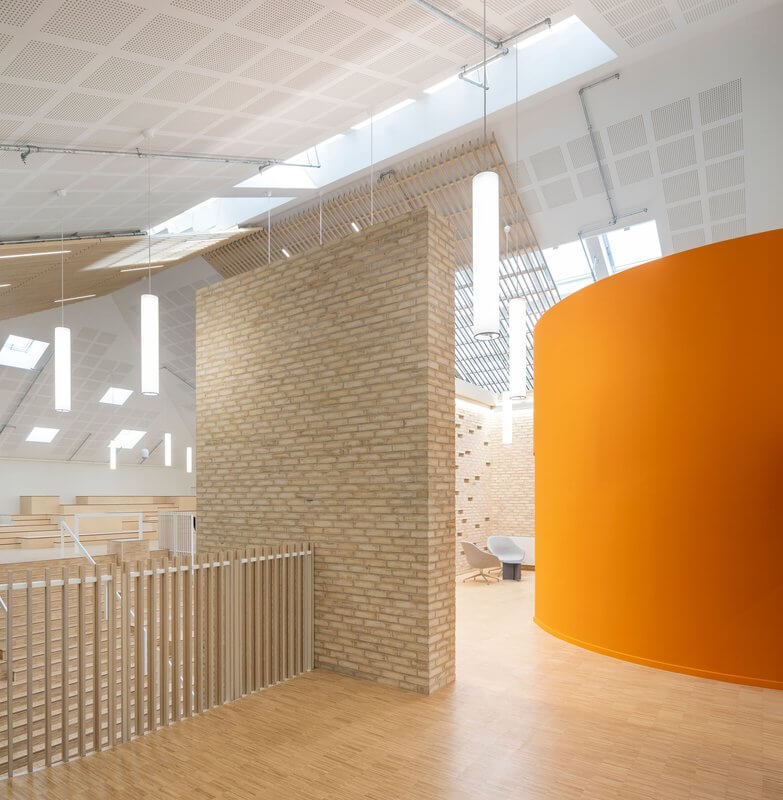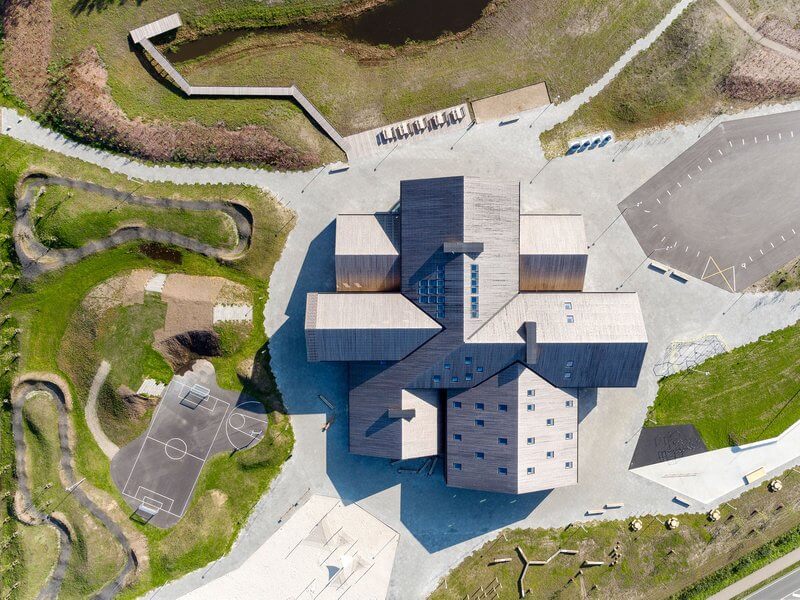The Heart in Ikast
Listen to your heart
35 different user groups in a facility that is used for very different sporting, cultural and social purposes.
Hjertet consists of a variety of open spaces, halls and rooms that can be used for a wide range of sporting, cultural and social purposes.
C.F. Møller Architects designed a major project next to the International School Ikast-Brande with a much-awaited expansion with several halls, multi-functional and educational facilities. The project called The Heart makes the educational facilities at the school even better, and at the same time creates a new meeting point centred on an area of fast growth in Ikast.
’Hjertet’ (the Heart), as the project is called, includes a multi-purpose building, as well as an activity park, to create a new relation to the neighbouring colleges and schools.
A major aim of the project was to create a combination of many different facilities and parallel activities. A small town housed in one building.
‘The Heart’ combines education, activities, community, exercise and recreational pursuits in new ways. The international pupils will thus be a natural part of a very wide-ranging group of users, including sportsmen and women, musicians, skaters and users in a social psychiatry project.
Overall, 35 user groups were involved in the development of the building and park.
The aim of the Heart is to combine many different facilities and parallel activities, and to use all of the rooms, all the time, all day long, so that the building is always used actively from early morning to late evening.
The project ambition is expressed in an architecture that resembles a small town, with varying roof heights and a square which gathers, leads and distributes the users.
The Hjertet Cultural and Educational Centre houses several large rooms for special uses. The acoustics were tuned by means of Troldtekt acoustic panels.
The Heart consists of several main rooms. To the west is the multi-purpose hall with a large window section overlooking the forecourt. The room has a gymnastics floor and mirrors along one side, and can therefore be used for gymnastics and dancing, but also for large lecture events.
The acoustics are tailored to these uses with Troldtekt acoustic panels on the ceilings and on one wall. The lighting is beautifully integrated in the ceiling surface, underscoring the building’s uncomplicated design.
Troldtekt acoustic panels have also been used in the Reflection room, which is smaller and more inward-looking. Here, all the walls and the ceiling are covered with wooden strips which, together with the suspended pendant lighting, creates a particularly intimate atmosphere that is perfect for yoga and pilates, but also for more formal events.
The Heart is a very open and accessible building, which also draws attention through its use of many small, informal venues and seating areas.
In the third room, called the Street sports hall, grey Troldtekt acoustic panels have been used on the ceiling and at the top of the walls. Here, skaters and other street sports enthusiasts can practise when outdoor conditions prevent them from doing so.
All around The Heart, C.F. Møller Landscape has created a dynamic landscape accommodating relaxation as well as many types of activities.
The Heart is a very open and accessible building, which also draws attention through its use of many small, informal venues and seating areas, to reinforce the multi-building’s capacity as a social gathering point that is not just a place to spend active leisure time.
In its essence the project is a showcase in how broadly different user groups of leisure facilities can be combined.
Such an open house with such different configurations of rooms can only work if the acoustics work as well – and they do.
The Heart gives a great boost to leisure time activities, local socioeconomics and teaching opportunities for the school. This also creates a strong contact between the many different users where the young people for instance can obtain advice on important life choices to pursue active and social lives.
In this way the Heart connects every walk of life to make it easier to make the next step for each individual.
Project data
Architect
C.F. Møller Danmark A/S
Europaplads 2, 11.
DK – 8000 Aarhus C.
Europaplads 2, 11.
DK – 8000 Aarhus C.
Client
International School Ikast-Brande
Bøgildvej 2
DK – Ikast, 7430
Acoustic panels
Troldtekt GmbH
Friesenweg 20, 3. OG
D – 22763 Hamburg
Physical address
Hjertet
Vestergade 65
Dk – 7430 Ikast
Dänemark














