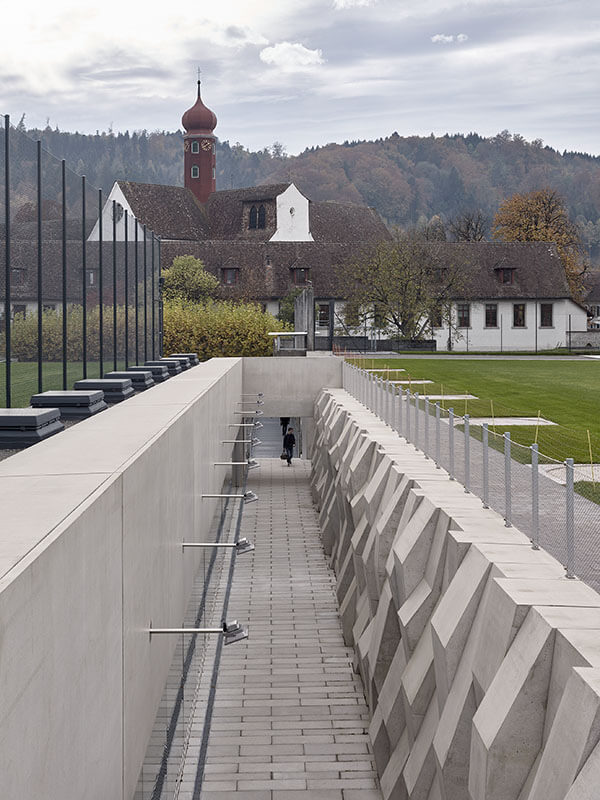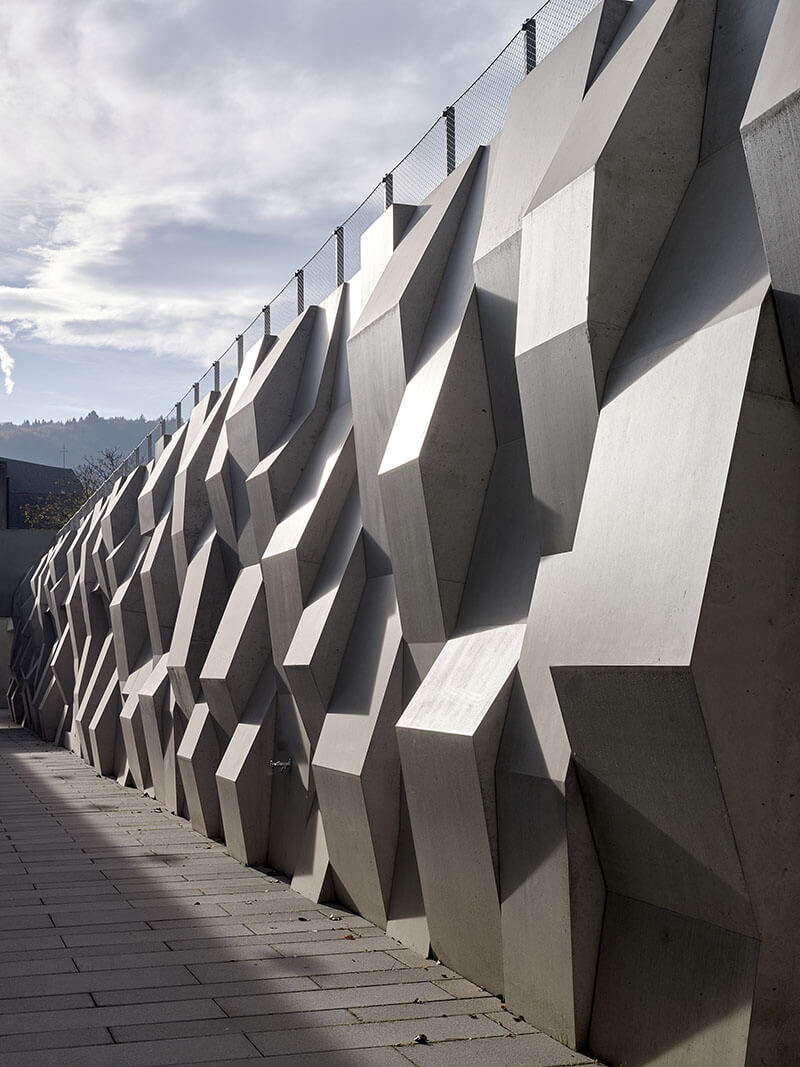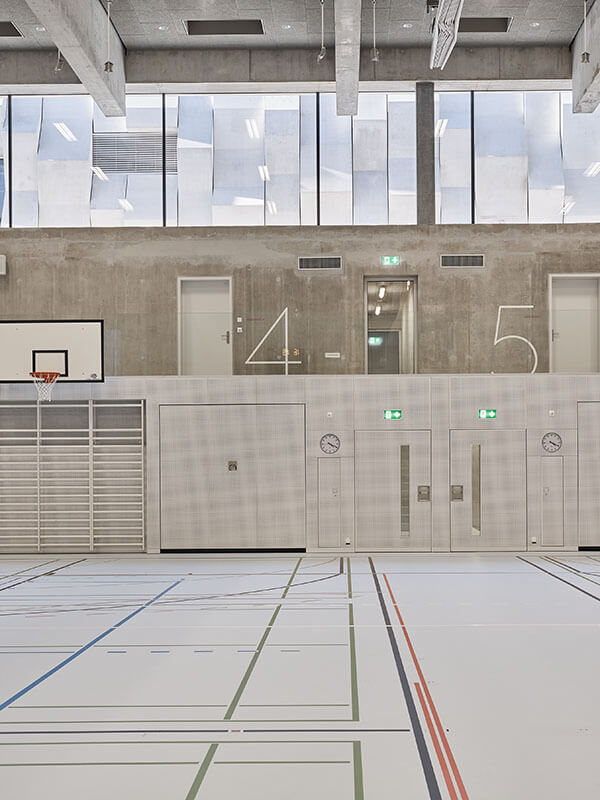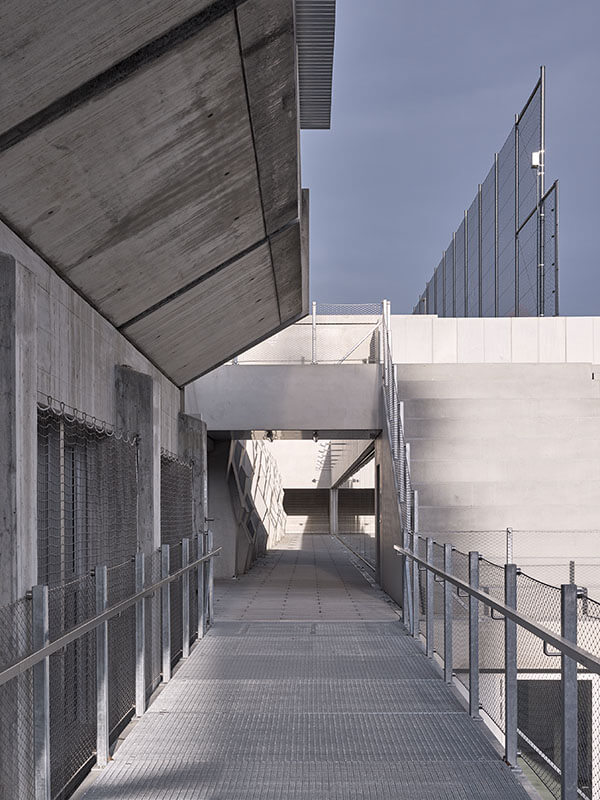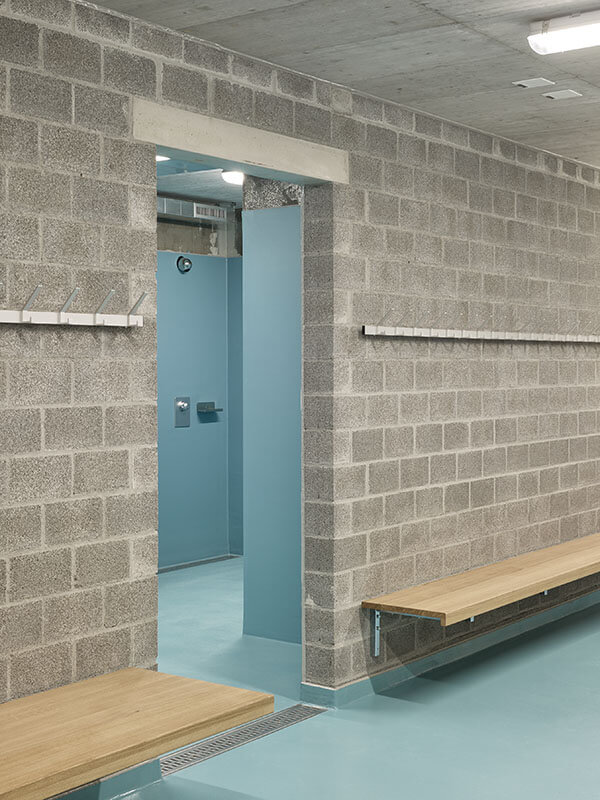Wettingen Cantonal School Sports Hall
Carved in stone
The Cistercian monastery in Wettingen is a special place. A sports hall has to be subordinate here.
With respect for the historic monastery view, the Wettingen cantonal school sports halls were built underground.
The Cistercian monastery in Wettingen is a cultural monument of national importance. When the cantonal school moved into the monastery premises in 1979, the school’s sports hall with a swimming pool was constructed on the common land outside the monastery area.
To maintain the historical view of the monastery, the sports hall and swimming pool were built underground, around a deep courtyard with longitudinal sides that provided the adjoining gymnasiums with daylight.
The planned extension of the sports halls built in 1979 was also realised in accordance with the monastic mission statement.
The planned extension of the Wettingen cantonal school sports halls is also required to adhere to this principle and is thus being developed underground. Since the orientation and provision of daylight play a decisive role, a linear promenade was planned as the starting point for the design, forming a clear and orderly link between the old and the new buildings.
All the main uses are either directly adjacent to this access route, or the promenade affords a generous view of them.
The art on the building plays with the metaphor of the rough rock on which the Cistercian monastery is enthroned high above the Limmat and into which the new sports hall was chiselled.
Bringing together the illuminating zone and the spectators’ gallery avoids any irritating backlight effects when people are watching the sports being played. And, in the other direction, when looking out from the hall, the observer sees a wide relief wall.
The art on the building is by the Lang/Baumann duo and plays on the metaphor of the rough rock on which the Cistercian monastery towers above the Limmat river and into which, in the true sense of the word, the new sports hall has been chiselled.
The shadows cast by the concrete blocks change over the course of the day and the year, giving the underground observer a feel for the time of day or year.
We did this.
Project data
Architects
:mlzd
Alleestrasse 25
CH – 2503 Biel/Bienn
Client
Immobilien Kanton Aargau
Departement Finanzen und Ressourcen
CH-Aarau
Team
Pat Tanner, Alexander Unsin, Andreas Frank, Daniele Di Giacinto, Claude Marbach, David Locher, Julia Wurst, Marianne Rüger, Jonathan Anders, Ronja Engelhardt, Mart Maurer, Belén Jatuff Mathis
Address
Kantonsschule Wettingen
Klosterstrasse 11
CH – 5430 Wettingen
Video
https://youtu.be/NLFZZPoguM4?t=62
YOU MAY HAVE MORE OF THIS.
HOW CAN WE BE OF SERVICE TO YOU?
Contact
Addess
More Sports Media
Am Weitkamp 17
D‑44795 Bochum
Phone
+49 234 5466 0374
+49 172 4736 332
