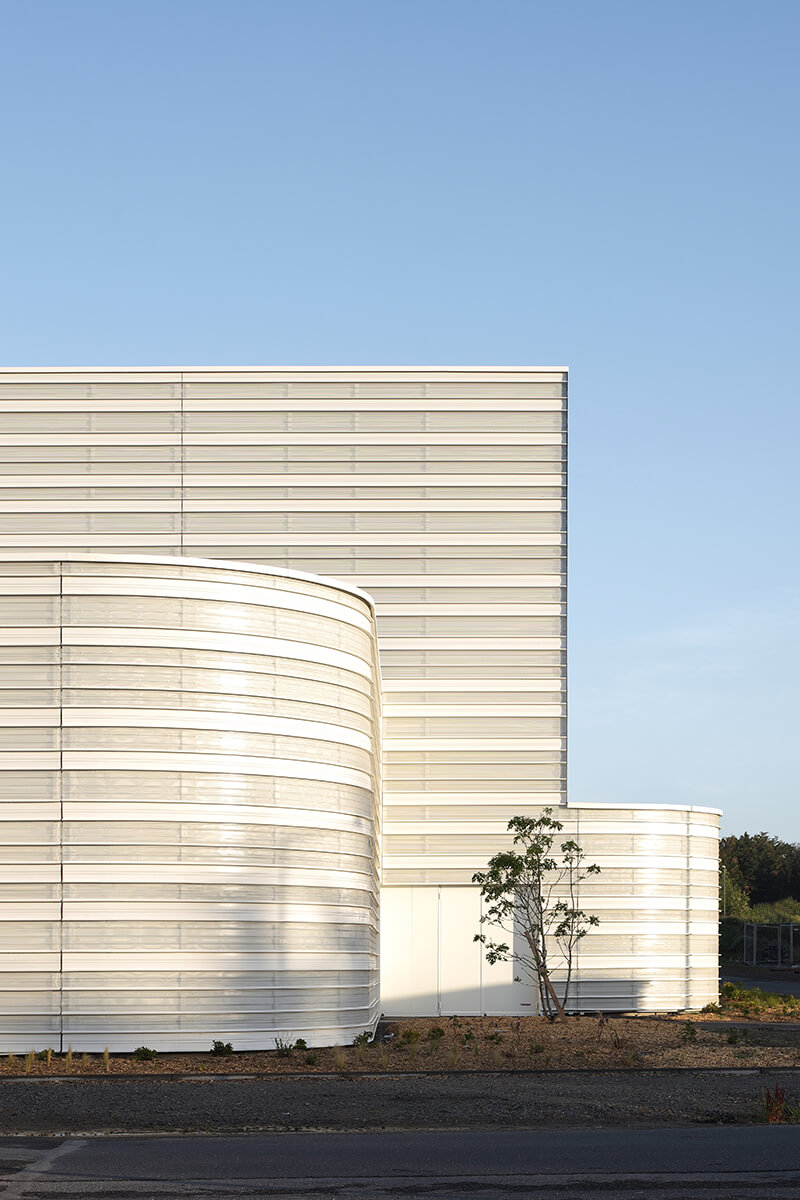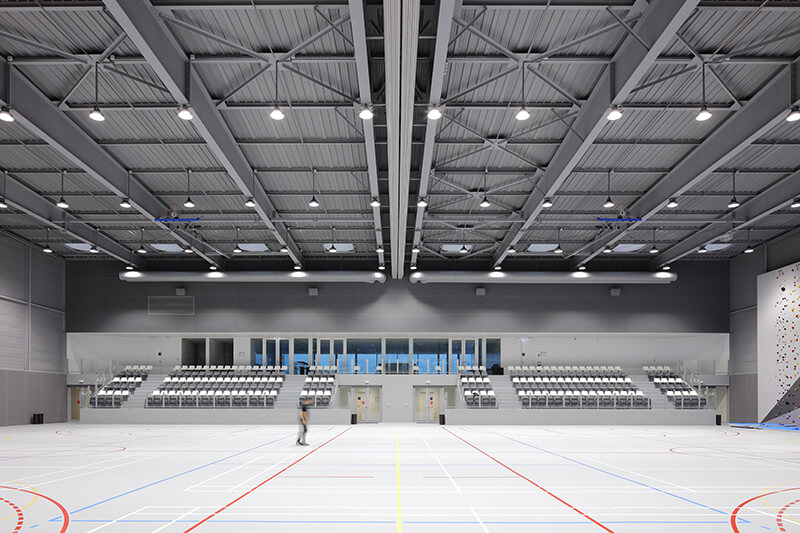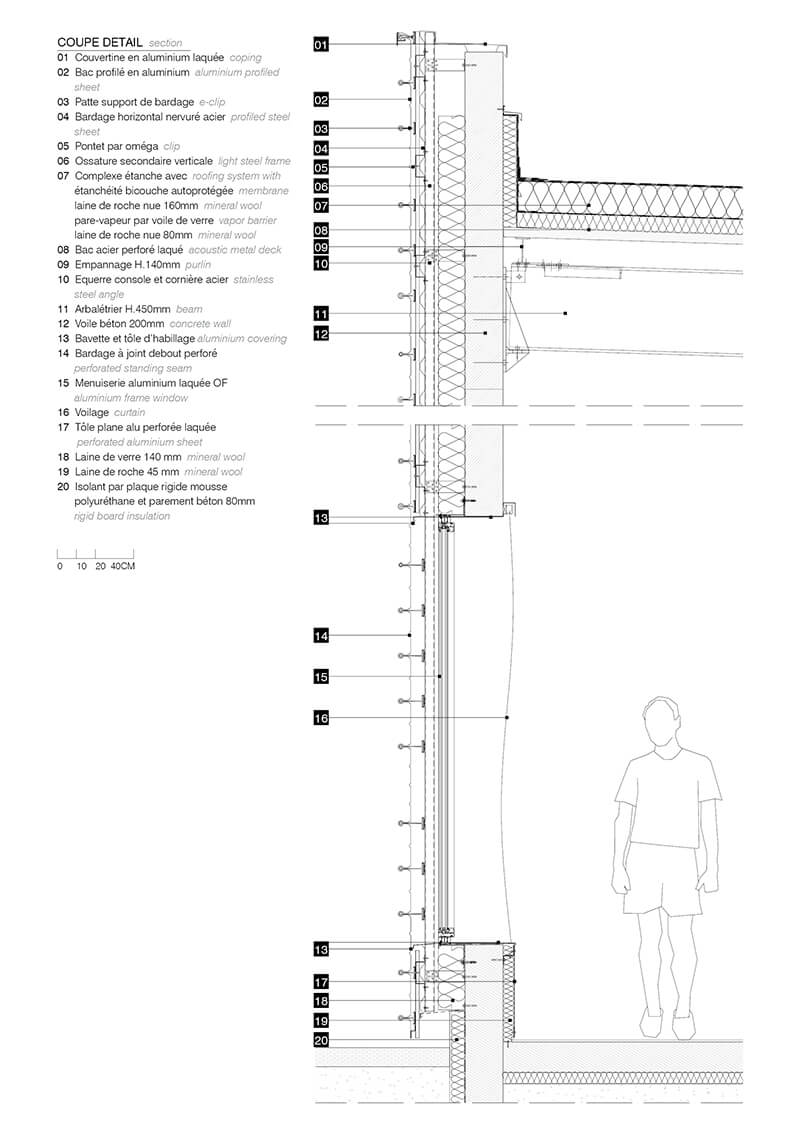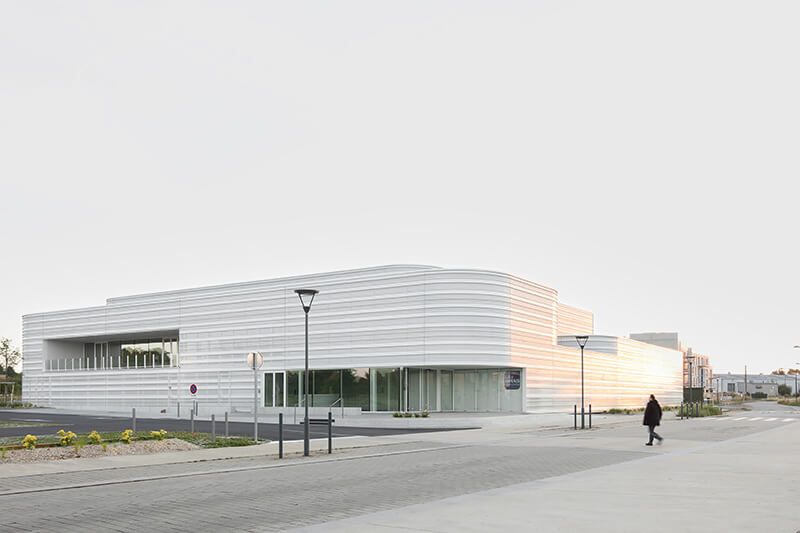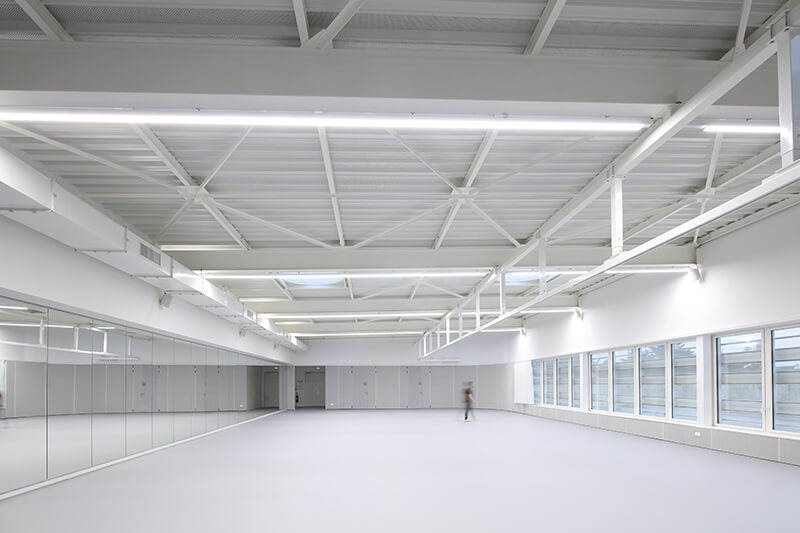La Minais sports hall
Fits
A well-equipped key project for the development of the western French town of Sainte-Luce-sur-Loire.
The legible arrangement of functions gives the La Minais sports hall a clear stance.
Key project in the Minais district’s development, the La Minais sports hall is written as a winding that unifies the entire programme in a gesture on the landscape scale. La Minais sports hall is composed of three main elements: the multi-sports area, the bodily expression room and the service areas.
Organised in a stepped ring around the high volume of the multi-sports area, the orthogonal partition determines a use on each side and sectors easily practices with or without public.
The equipment is impressive: In addition to a climbing wall, there are two grandstands with a total of 500 seats.
The construction system is based on a ground floor level in concrete for walls and floors. The emerging volumes are made of metal frame with beams reaching 40m in the multi-sports area. A triple-skin façade with external insulation constitutes a uniform envelope.
The standing seam cladding is composed of perforated and opaques aluminium sheets laid in variable horizontal lines. In this unitary cladding, the main entrance and the terrace are immediately revealed as major elements.
The insulated, three-shell façade gives the building a homogeneous appearance. And verve.
The clubs, sports associations and school groups are located on the ground floor, while the spectators are installed on the first floor. A large stairway leads up the public to the stands and to the reception area.
Project data
Architect
Bohuon Bertic Architectes
7 rue Louise Weiss
F – 44200 Nantes
Client
Ville de Sainte-Luce-Sur-Loire
Physical address
Halle sportive La Minais
0 Rue Olympe de Gouges
F – 44980 Sainte-Luce-sur-Loire

