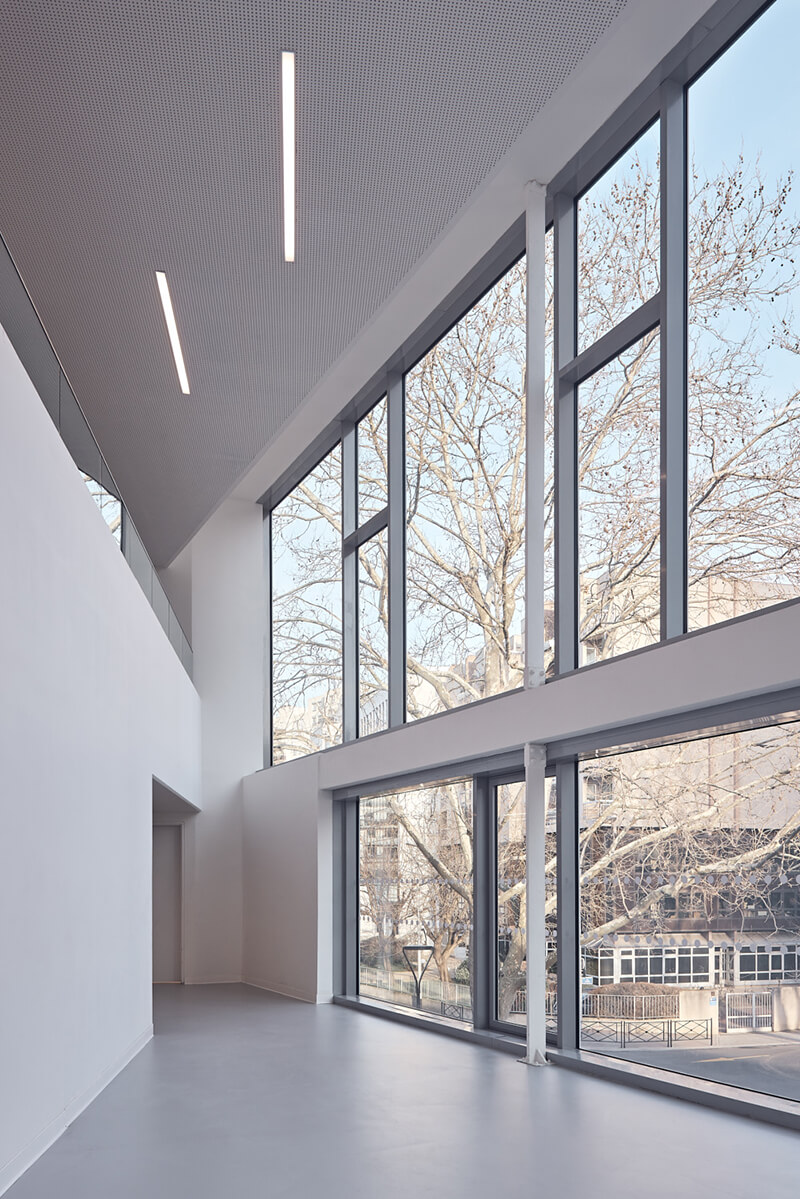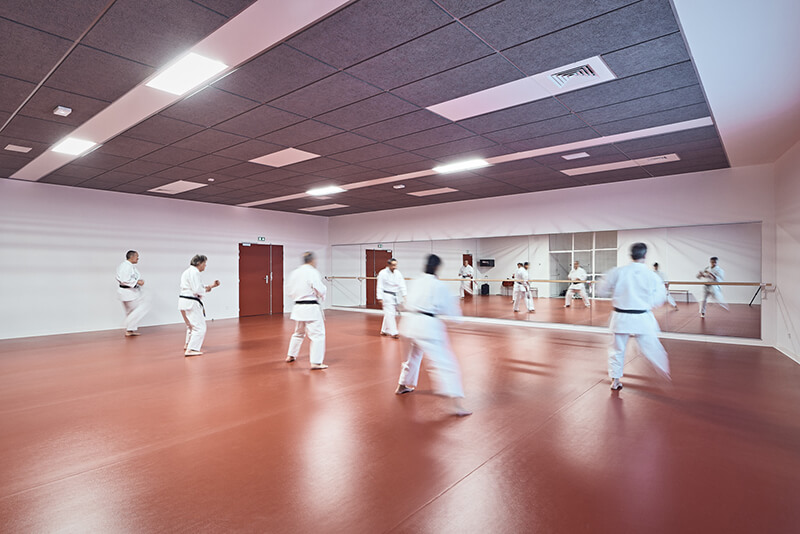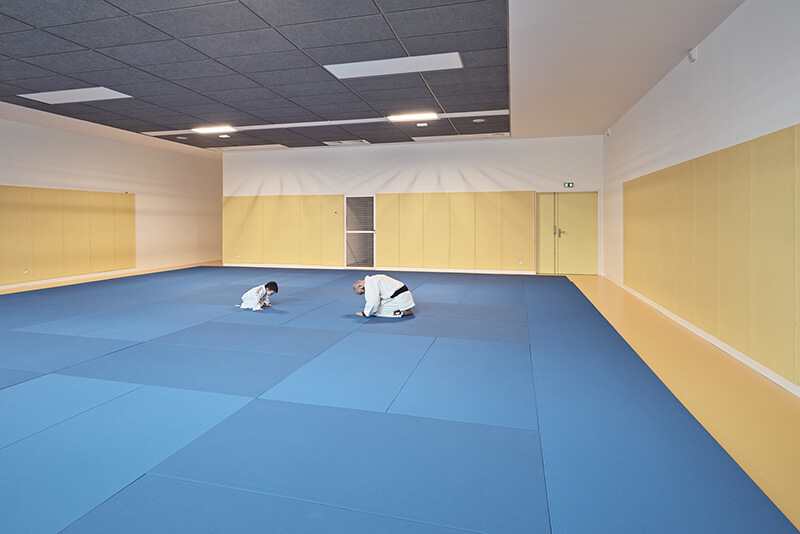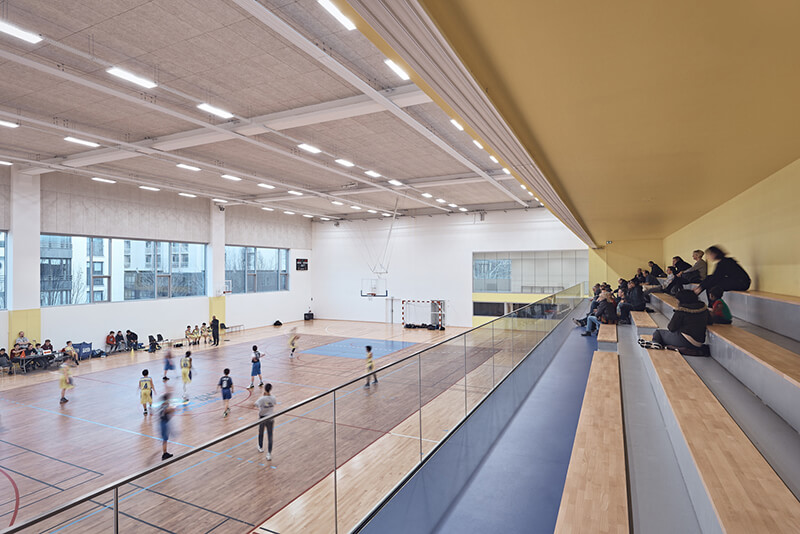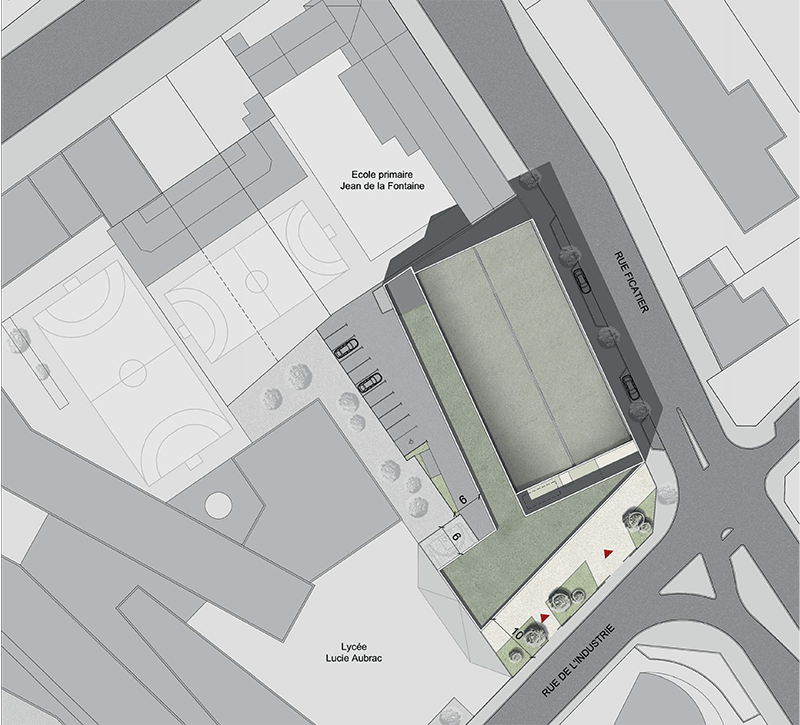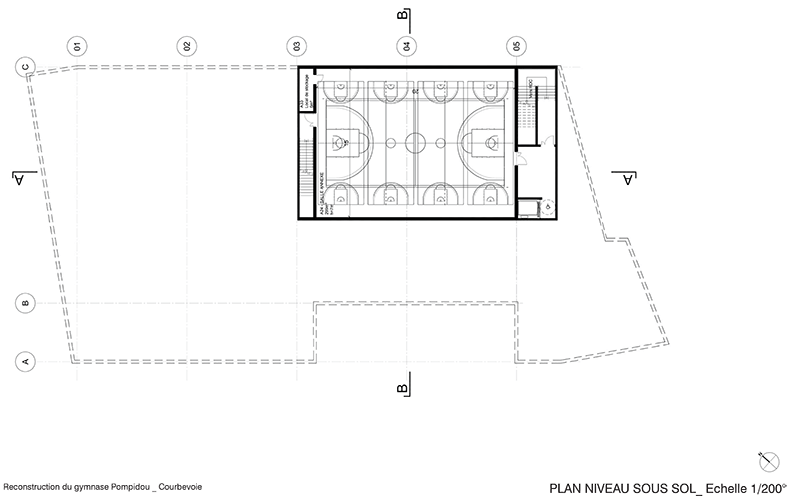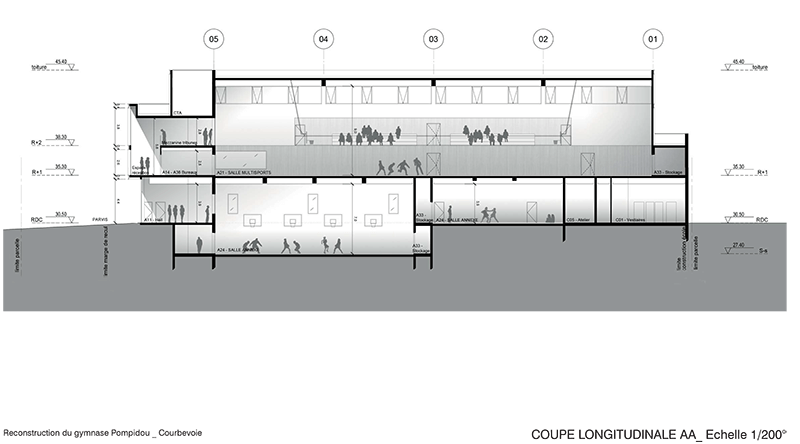Georges Pompidou gymnasium
Community centre
A place of multiple uses in a dense urban context – and in dialogue with the city. The sports hall as a community centre.
The Gymnase Georges Pompidou is a link between the city’s historical heritage and the ambitions of its future development.
The reconstruction of the Pompidou gymnasium is a key phase in the regeneration of a rapidly changing neighborhood in Courbevoie. Taking advantage of its remarkable location at the corner of the two major axes of the City, the project assumes an essential function of urban repair between the heterogeneous building heights, a link between the historical heritage of the City and the ambition of future facilities.
The general sobriety of the building volume contributes to its urban integration and gives it the formality of a public building.
The project challenge was to integrate a large number of functions and spaces within a small site: sports activities (sports hall with stands, dojo, training room, dance studio, outdoor playing fields), cultural activities (music rooms dedicated to the municipal harmonic orchestra) but also the relocated municipal public gardens service.
The building mainly houses sports activities: a sports hall with bleachers, a dojo hall, a training room, a dance studio and also outdoor courts.
The coexistence of these three entities responds to very different operational constraints, hence the exchange with the extreme and necessary compactness of the building.
Large windows on the ground floor give pedestrians a good view of the interior, while the glazed areas on the upper floor offer perspectives of the neighbourhood.
The building engages in an intimate dialogue with the City which projects inside and, at the same time, opens out to its surroundings: large windows on the ground floor provide the passer-by with an extensive view of the activity within the rooms, the fully glazed upstairs reception areas overlook the neighborhood.
Project data
Architect
Enia Architectes
46 rue de Lagny 93
F – 100 Montreuil
Client
Ville de Courbevoie
Physical address
Gymnase Georges Pompidou
11 Rue Ficatier 9
F – 92400 Courbevoie



