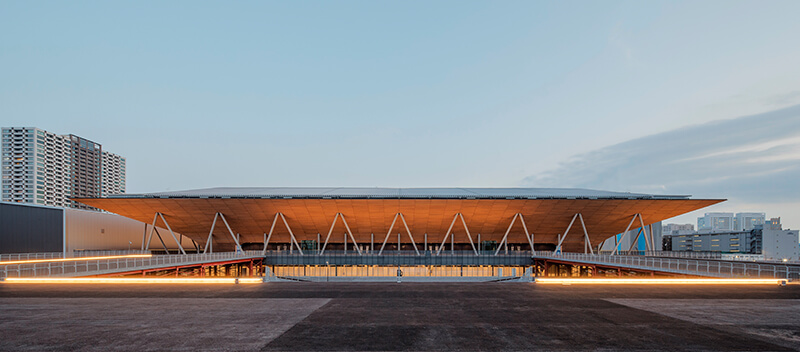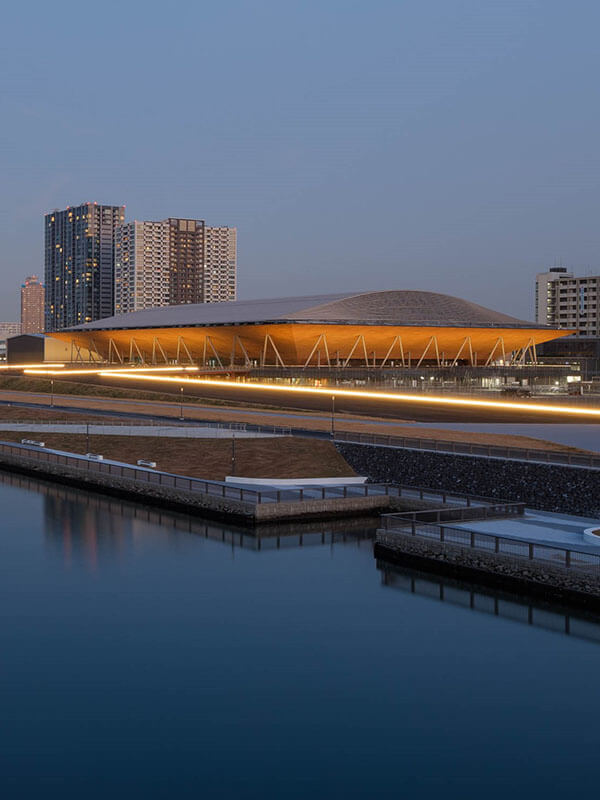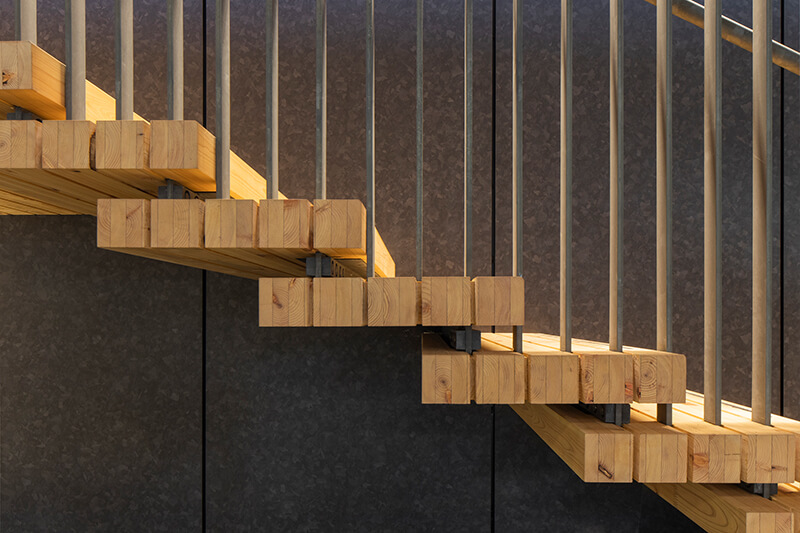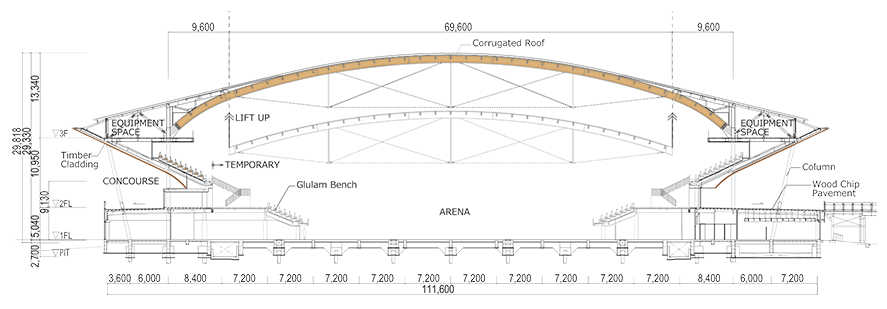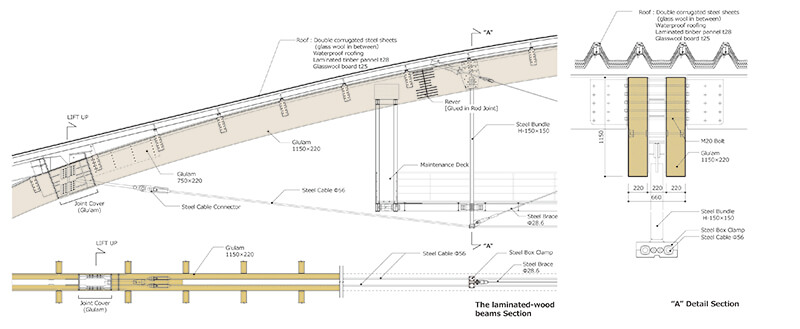The Ariake Gymnastics Centre
Nutshell
The Ariake Gymnastics Centre offers a very large space in timber frame construction with an exceptionally harmonious atmosphere.
The Ariake Gymnastics Centre is designed to function in two phases; initially as a Olympic sports facility, it will be converted into a permanent exhibition hall.
The Ariake Gymnastics Centre is designed to function in two phases; initially as a temporary international sports competition facility, then, after taking out the temporary spectator stands, it will be converted into a permanent exhibition hall.
A unique feature of this facility is its extensive and generous use of timber throughout the building. This is a positive realization of “wooded facilities” and “sustainability” announced in the Tokyo 2020 candidacy file. The material was also selected to express the memory of this district which was once a timber storage pond.
Function, structure, and space are tightly combined to achieve beauty and richness in simplicity, which is the essence of Japanese traditional wood architecture.
The arena ceiling is a wood frame structure designed to reduce the weight of the overall structure. The concourse space, where spectators approach the arena, is intentionally placed outdoors. The wood facade takes into account acoustic and thermal insulation properties.
Function, structure, and space are tightly combined to achieve beauty and richness in simplicity, which is the essence of Japanese traditional wood architecture that we hope spectators and athletes from all over the world will experience.
The site is located in the midst of a vast, wide-open landscape along a canal. Yet the design also needed to take into account the residential environment of the medium-rise and high-rise condominium buildings in the vicinity. The horizontally long and flowing lines were achieved by keeping the building height as low as possible, reducing the overall volume and controlling the height of the eaves.
Lightening the weight of the structure by using wood for the roof is effective for buildings constructed on sites with poor soil conditions.
By positioning the circulation concourse on the outside of the building and creating an open and broad approach space, the design attempts to avoid the impenetrable exterior typically found on large-scale sports facilities created by the monolithic walls.
Lightening the weight of the structure by using wood for the roof is effective for buildings constructed on sites with poor soil conditions. In this project, we adopted a simple structure that uses single members of large glued laminated timber with high heat capacity, rather than trusses consisting of a number of small members, to achieve both fire resistance performance and structural stability.
Project data
Video
You may have more of this.
How can we be of service to you?
Contact
Address
More Sports Media
Am Weitkamp 17
D‑44795 Bochum
Phone
+49 234 5466 0374
+49 172 4736 332

