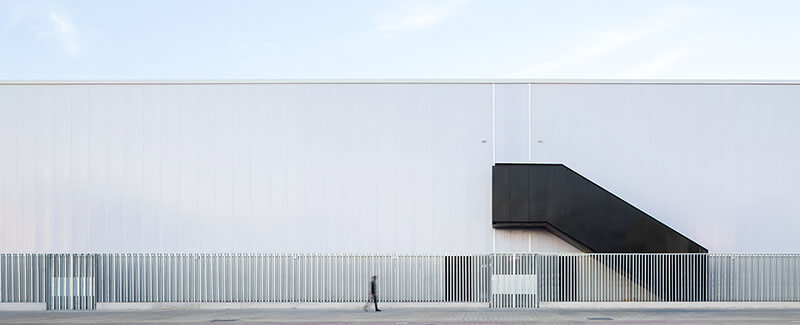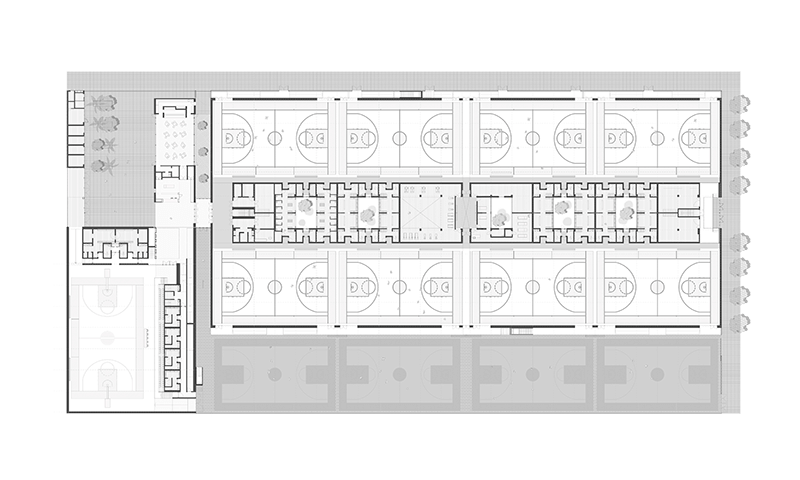L’Alqueria del Basket in Valencia
Discreet orange
Not only the discreet use of the club colours is exemplary, especially in professional sport.
” After all, our main goal was to create a space where children have the best conditions to play and learn.”
ERRE arquitectura
L’Alqueria del Basket arises from the need to create a space that shelters the academy of the Valencia Basket team. A large-scale sports complex where the new generations could play in the best conditions was necessary.
The complex was designed by ERRE arquitectura from Valencia.
“Alqueria” means “country estate” or “country house”. This is where the Valencia Basket Club wants to accommodate its more than 500 talents.
L’Alqueria del Basket emerges due to the growing number of young players who are part of the club and the need to create a unique space to house them all. Currently, more than 500 children train in different parts of the city. Therefore, it was necessary to create a “house”, a big complex where all of them could train in the best conditions possible.
The design focused on aspects of durability, comfort and lighting from the very beginning,
The first volume contains the largest court where the main games and the training sessions take place.
The second one contains 8 courts designed for training purposes. These courts can be simultaneously used and become independent by an automated curtains system.
The project is located next to La Fuente de San Luís, the current stadium of the club, and its area covers roughly 15,000 square meters. The program is divided into two volumes and is composed by a total of 13 courts: 9 indoor and 4 outdoor.
The first volume contains the largest court where the main games and the training sessions take place.
Lights and colours are the defining elements inside L’Alqueria del Basket.
The second one contains 8 courts designed for training purposes. These courts can be simultaneously used and become independent by an automated curtains system.
The basketball courts are distributed around a central axis which has two levels:
- The lower level houses services such as locker rooms for both teams on each court, gym, nursing area and rooms for physiotherapy.
- The upper level is dedicated to teaching, but it also contains areas designed for family members who want to enjoy the matches.
The ascent to the upper level is via an orange ramp – this is the club’s colour. The use of the club colours is exemplary, especially in professional sports.
We did this.
Project data
Architects
ERRE arquitectura
Maestro Gozalbo 20
ESP – 46005 Valencia
Photograph
Daniel Rueda
Author
ERRE arquitectura
Opening
2017
Address
L’Alqueria del Basket
Carrer del Bomber Ramon Duart
ESP – 46013 València
YOU MAY HAVE MORE OF THIS.
HOW CAN WE BE OF SERVICE TO YOU?
Contact
Adresse
More Sports Media
Am Weitkamp 17
D‑44795 Bochum
Telefon
+49 234 5466 0374
+49 172 4736 332










