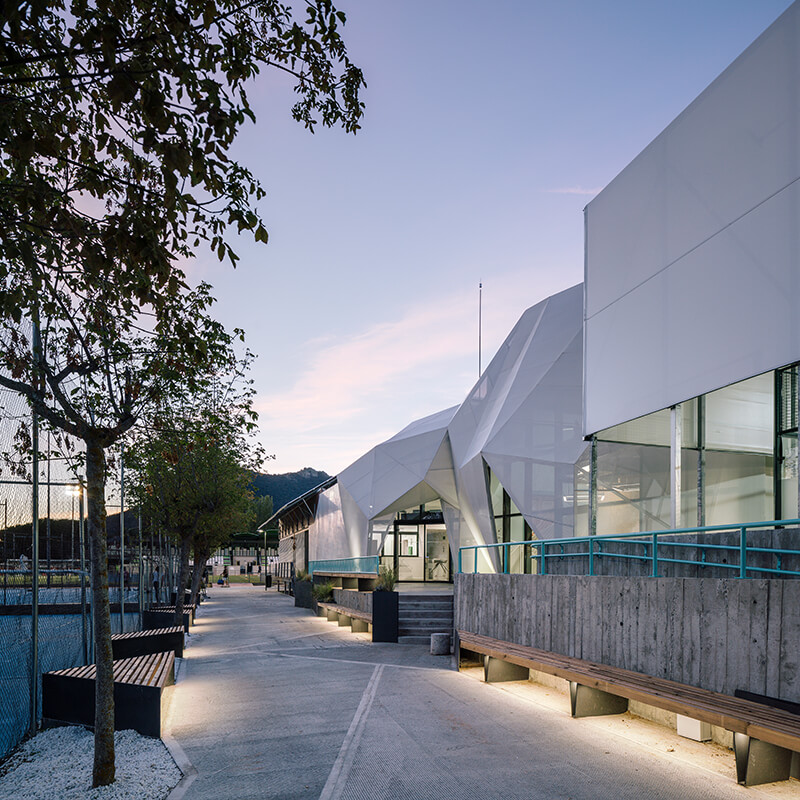Centro Deportivo Las Eras
Kissed awake
How a large but simple sports hall became a sports centre.
The Centro Deportivo Las Eras was transformed from a mono-functional facility of the 1980s into a more than versatile sports centre of our time.
The new extension is directly linked to its natural environment. The old facade evolves generating a second faceted skin that protects and characterizes the project.
The result is a fragmented volume that generates a new public space with its movement and revamps the old sports center’s image.
The new facilities scheme is organized among two elements: “The Box” and “The stairs”.
“The box” is s a freestanding volume with an industrial character divided in two different levels and finished with oriented strand boards.
The ground floorplan includes changing rooms and two multipurpose rooms; a 90sqm one and a bigger one, around 130sqm and over 12 meters long with fencing facilities.
The first floor consists of a 100sqm spinning room and a GYM with over 300sqm. There is also a cafeteria, directly linked to the new urban outdoor space.
The main staircase serves as a connection between the old pavilion and the new extension.
It’s attached to the solid concrete wall of the old fronton court. Some openings have been placed strategically to act as “interior windows”, allowing for a direct visual connection between the new and the old thus, uniting the whole volume.
Under these stairs there is a large storage area which turns into new tiers towards the interior of the pavilion.
The climbing wall: a mountain symbol
Semi-buried and peeking towards the end of the corridor is the climbing wall. Designed together with local climbers, it takes advantage of the old pavilion, using it as its main climbing support. The space loses height towards the boulder, thanks to a series of triangular tensioned trusses until it reaches its original human scale.
The project has been thought of taking into account its immediate urban surroundings too: its access and communications. A new main access for the entire complex has been created, located in a slightly elevated square which is accessed through a completely renovated promenade.
This square will work as a new meeting point for both athletes and citizens.
The main entrance becomes a bright, large double-height space, always lit up thanks to the main façade and the elongated skylight.
The mesh: a connecting element
The new program is protected and wrapped within a micro-perforated skin that emerges from the existing metal facade and evolves adapting itself to the geometries and intentions of the new project.
It’s a new shell that gives cohesion and unity to the entire complex. It acts both as a light filter towards the south and as a protective shell, resistant to possible external impacts.
Project data
Architect
Enkiro
Client
Hoyo de Manzanares, Madrid
Physical address
Polideportivo Municipal Las Eras
C. de las Eras, s/n
28240 Hoyo de Manzanares
ESP – Madrid










