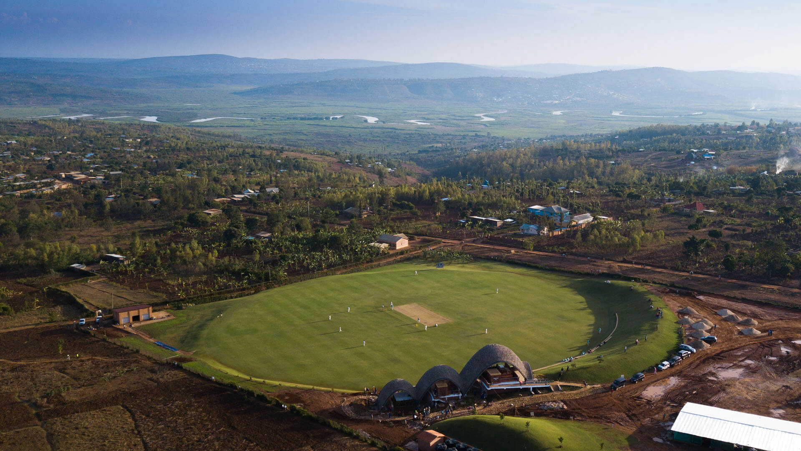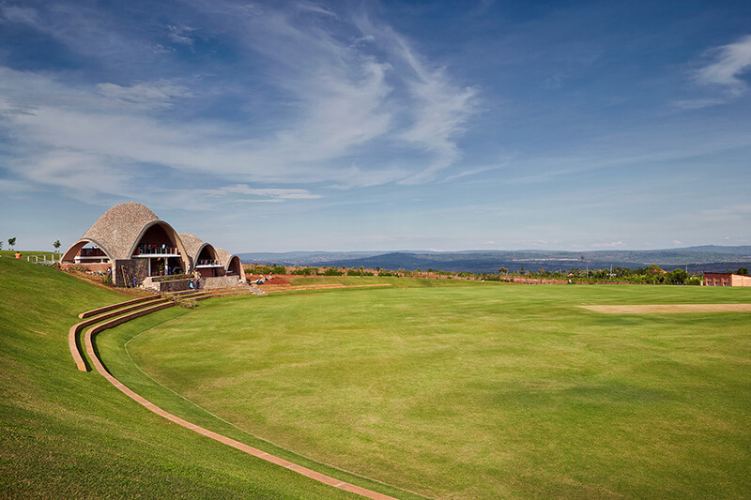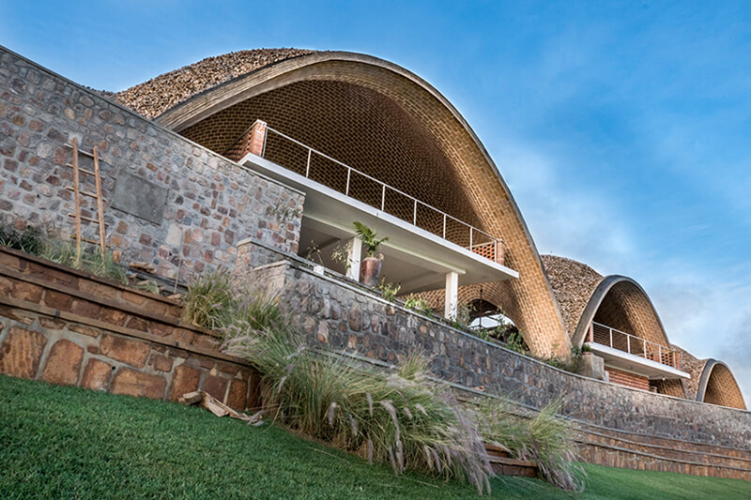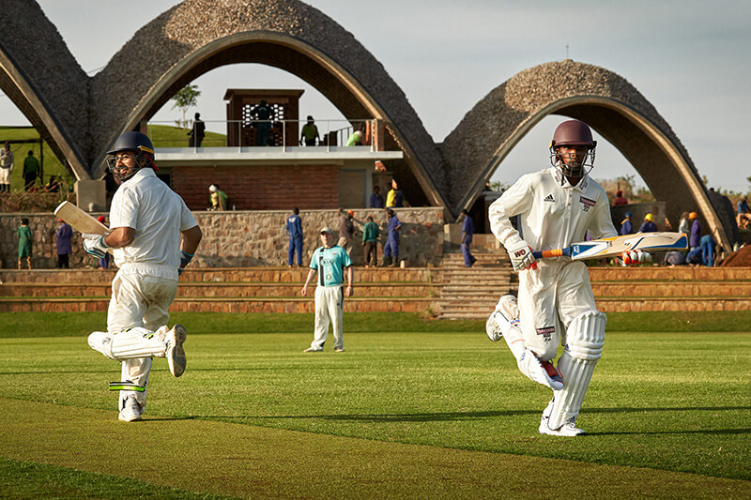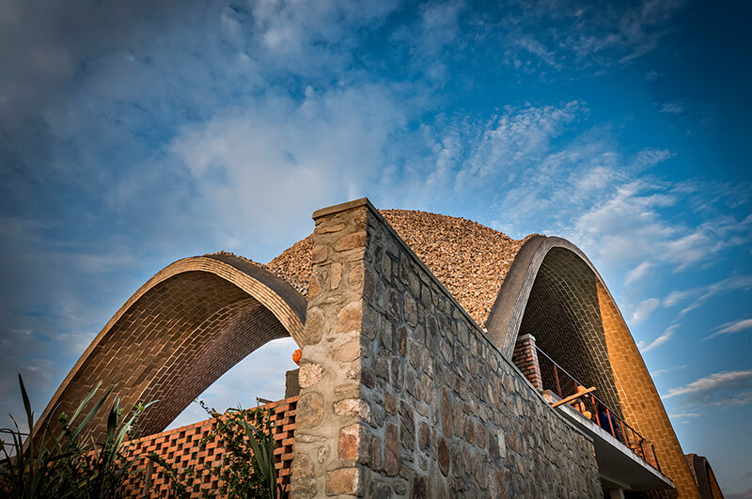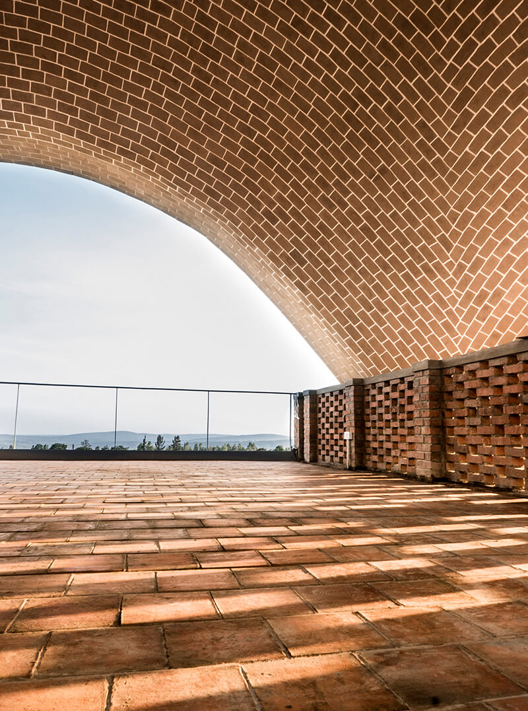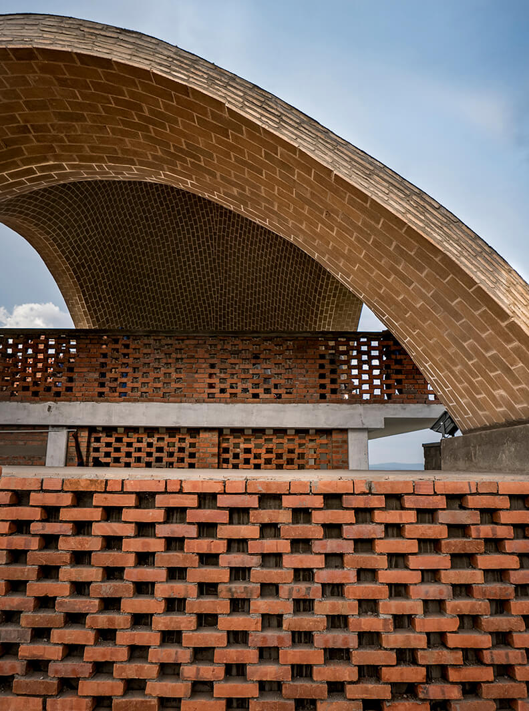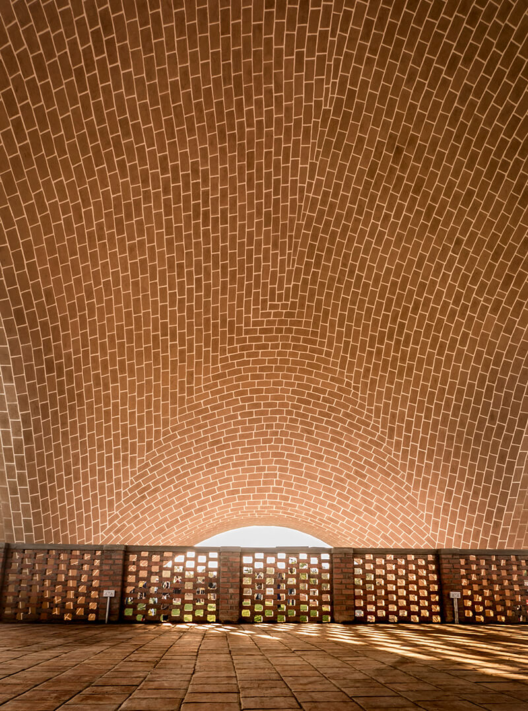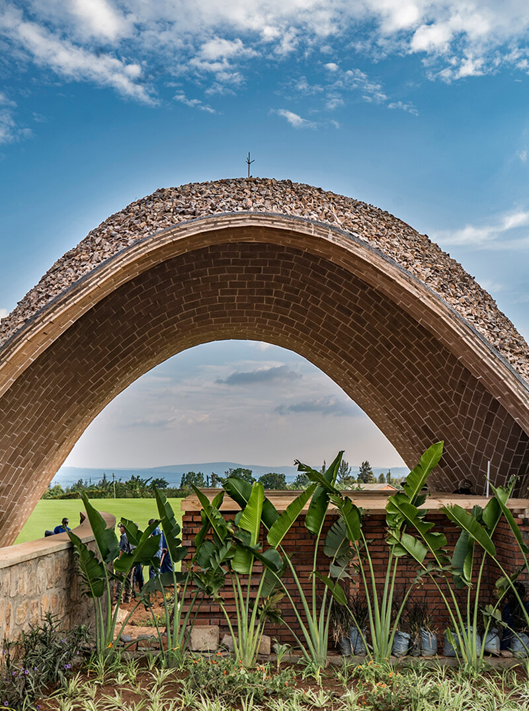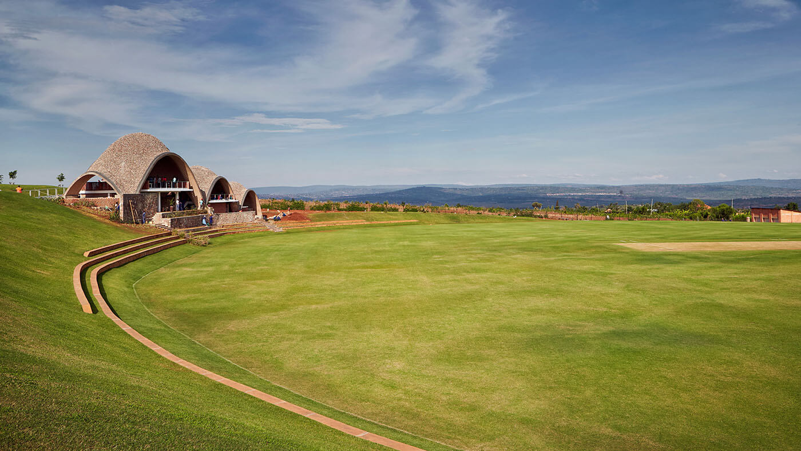Gahanga Cricket Stadium
Cricket and wedding
This multi-award-winning project is more than just a cricket stadium – you can also get married here.
The Gahanga Cricket Stadium is primarily the work of the Rwanda Cricket Stadium Foundation, which raised the sum of 1.1 million euros required for its construction.
Cricket was barely played in Rwanda before the 1994 genocide. Now there are 7,000 players nationwide, and the sport is playing a lead role in the healing process.
The inauguration of Rwanda Cricket Stadium marks the end of a remarkable six-year undertaking by the Rwanda Cricket Stadium Foundation who have raised the £1 million required to build the spectacular new home of Rwandan cricket
The Rwanda Cricket Stadium is designed for long-term sustainability. The entire site is being constructed to ensure significant carbon savings and sustainable water usage, it will incorporate environmentally sensitive design, provide jobs for the local community, and ensure a revenue stream that will allow for the upkeep of the facility and further investment in the game.
The construction process used predominantly local labour, investing in the local community.
The construction process was mainly carried out using local labour.
The stadium is primarily thanks to the Rwanda Cricket Stadium Foundation, which raised the sum of 1.1 million euros required for the construction.
Architects
Light Earth Designs
Pioneer House, Chivers Way
Histon, Cambridge
Cambridgeshire
UK-CB24 9NL
Bauherr
Rwanda Cricket Stadium Foundation
This breathtaking venue now also serves as a stage for weddings, birthday parties, social events, company outings, shows and concerts.
The architecture and engineering awards winning venue ist more than just a cricket stadium.
This breathtaking place serve as an event venue for different events including wedding, birthday parties, social games, corporate away day, show or concert and other events. It also has Bar, Restaurant and Coffee shop.
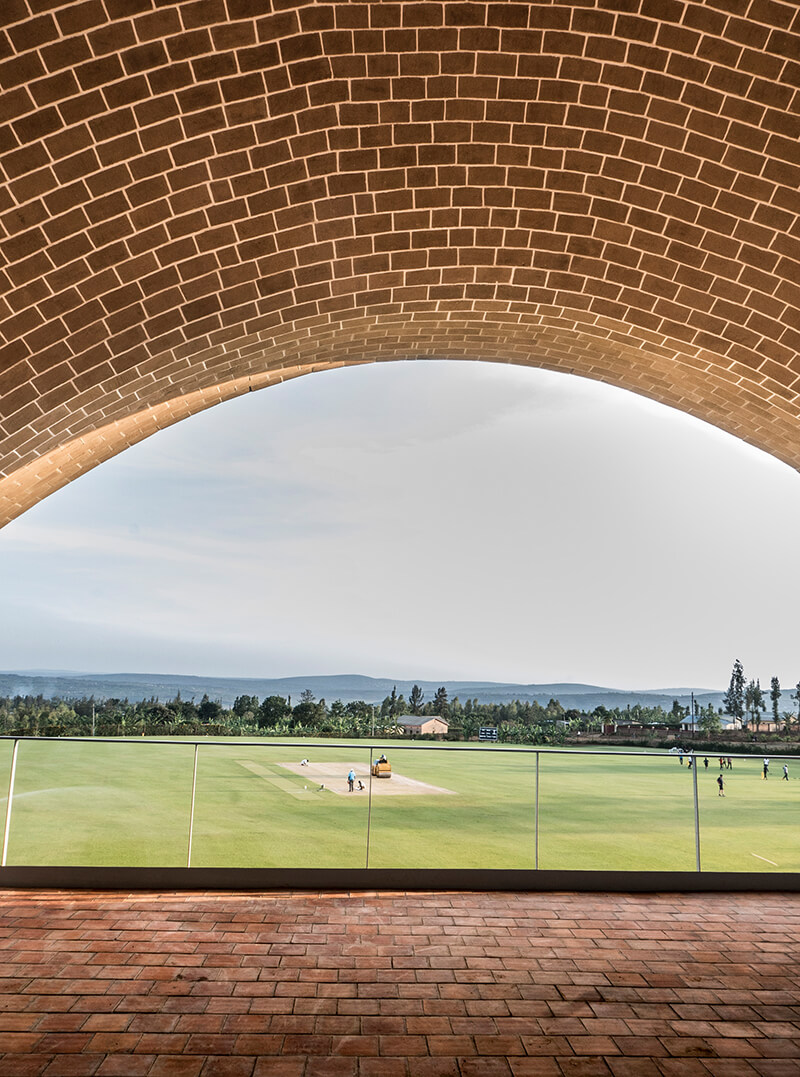
The new pavilion, which also serves as a restaurant is a fantastic feat of engineering, built using 66,000 handmade tiles in layers without using concrete. The arched pavilion design represents the fall of a bouncing ball and spectator seating will be carved out of the earth to mimic the terraced farms on the steep Kigali Hills that provide a spectacular backdrop.
The building grows out of the cut soil banking that was formed as the pitch was levelled – thus becoming part of the landscape. The banking creates a wonderful natural amphitheatre with great views to the pitch and wetland valley beyond.
Whilst the language of the building speaks about progression and dynamism through extreme structural efficiency, the materials speak of the natural, the hand made and the human. It a building made by Rwandans using Rwandan materials.
The tiles are produced on site from local soil by low skilled and skilled locals – hydraulically pressed with a small addition of cement and do not require firing. They are laid in layers onto a temporary timber skeleton – again using a combination of low and higher skilled local labour and span up to 16m.
Geogrid is added to give some seismic protection, developed by research in architecture and engineering at Cambridge University. The shells are waterproofed then topped with local broken granite (found everywhere across the country), blending into the natural palate while the granite adds weight and stability.
Simple, efficient and thin concrete tables are inserted into the vaults, providing space for the more enclosed functions the service areas, the changing rooms, an office and a restaurant. These tables are topped with natural Rwandan agro-wastefired tiles made of commonly found wetland clay.
The open mezzanines – a bar and a clubhouse – enjoy wonderful raised clear panoramic views over the Oval and wetland valley beyond
Bricks are used to define edges and spaces – often laid in perforate bond – allowing the breeze and light to filter through. These bricks are sourced from enterprises set up by Swiss NGO SKAT Consulting, and are also low carbon agro-waste-fired bricks using high efficiency kilns, further reducing energy and carbon.
Waste stone from Rwandan granite floor and worktops are used for flooring.
The plywood rectangles used to press the tiles are reused as countertops while timber and plywood from the vault guidework is made into joinery and doors, ensuring that a maximum of waste material goes into primary production. Local slate is configured to allow rain water to permeate and infiltrate the soil.
Retaining walls are either local granite boulders or are hollow to encourage planting.
The imperfections are celebrated – they are human and beautiful – and when combined with the layering of natural textures the building becomes imbues and celebrates this wonderful place.
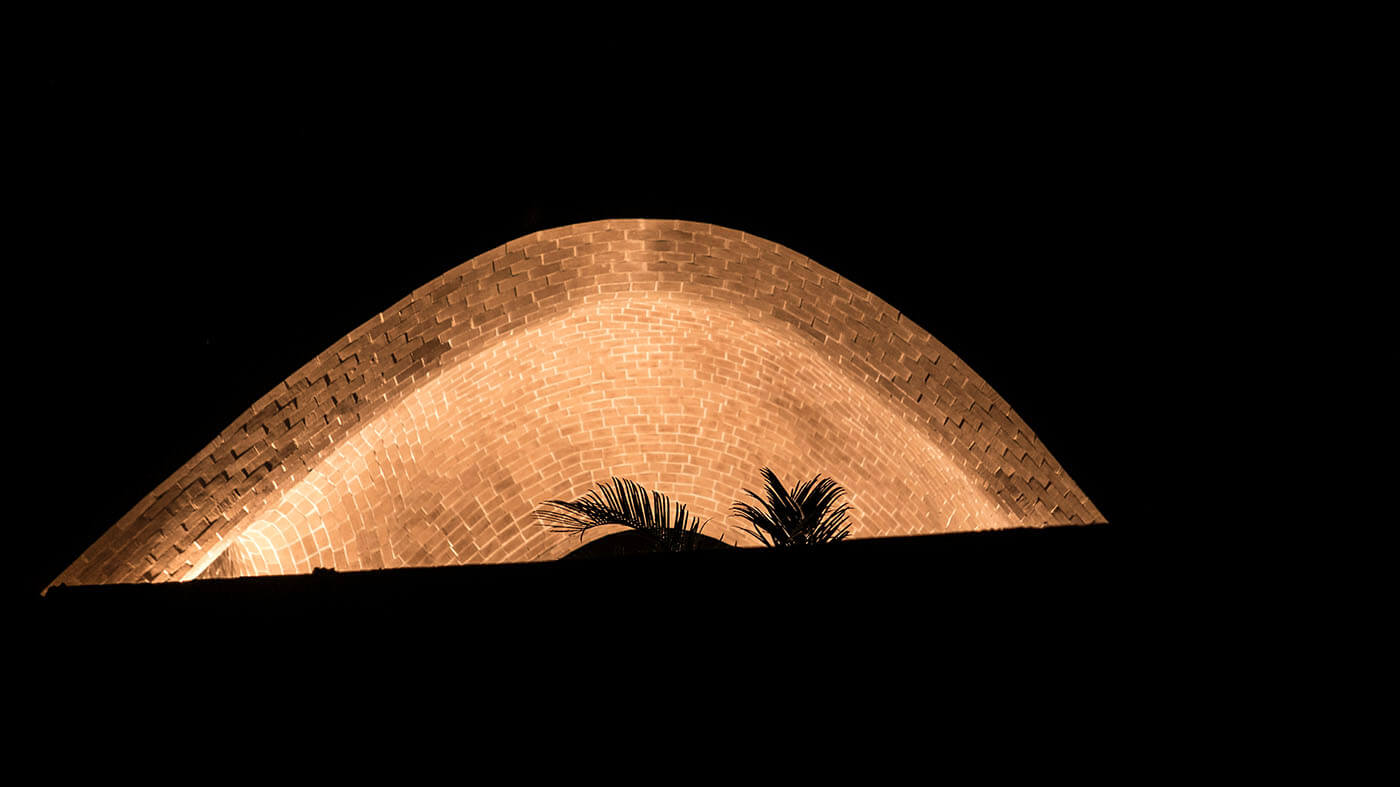
The building grows out of the cut soil banking that was formed as the pitch was levelled – thus becoming part of the landscape. The banking creates a wonderful natural amphitheatre with great views to the pitch and wetland valley beyond.
Whilst the language of the building speaks about progression and dynamism through extreme structural efficiency, the materials speak of the natural, the hand made and the human. It a building made by Rwandans using Rwandan materials.
The imperfections are celebrated – they are human and beautiful – and when combined with the layering of natural textures the building becomes imbues and celebrates this wonderful place.
Images
Light Earth Designs
Michael Ramage, Jonathan Gregson
Text
Johannes Bühlbecker
More Sports Media
Videos
Plans
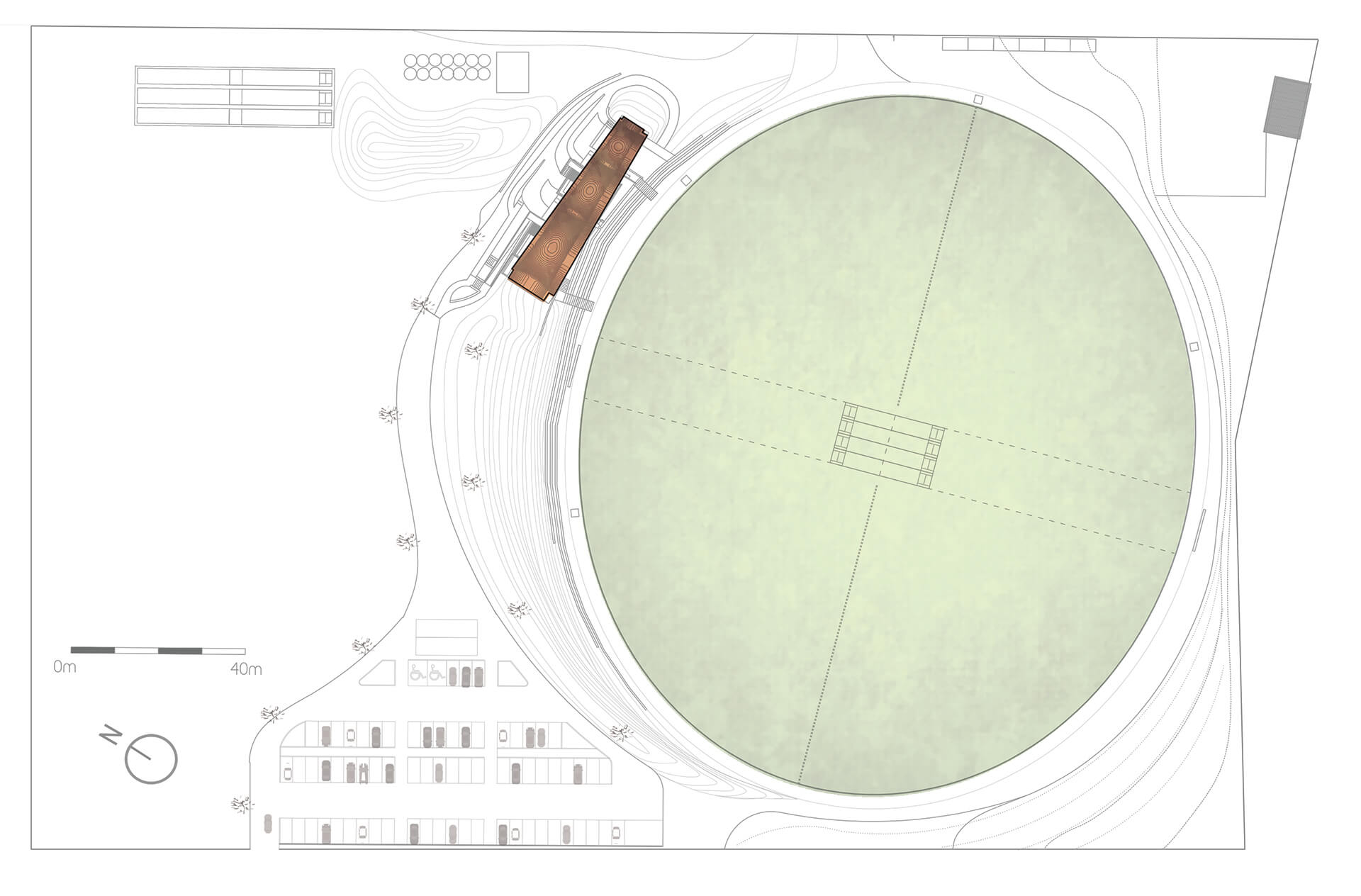
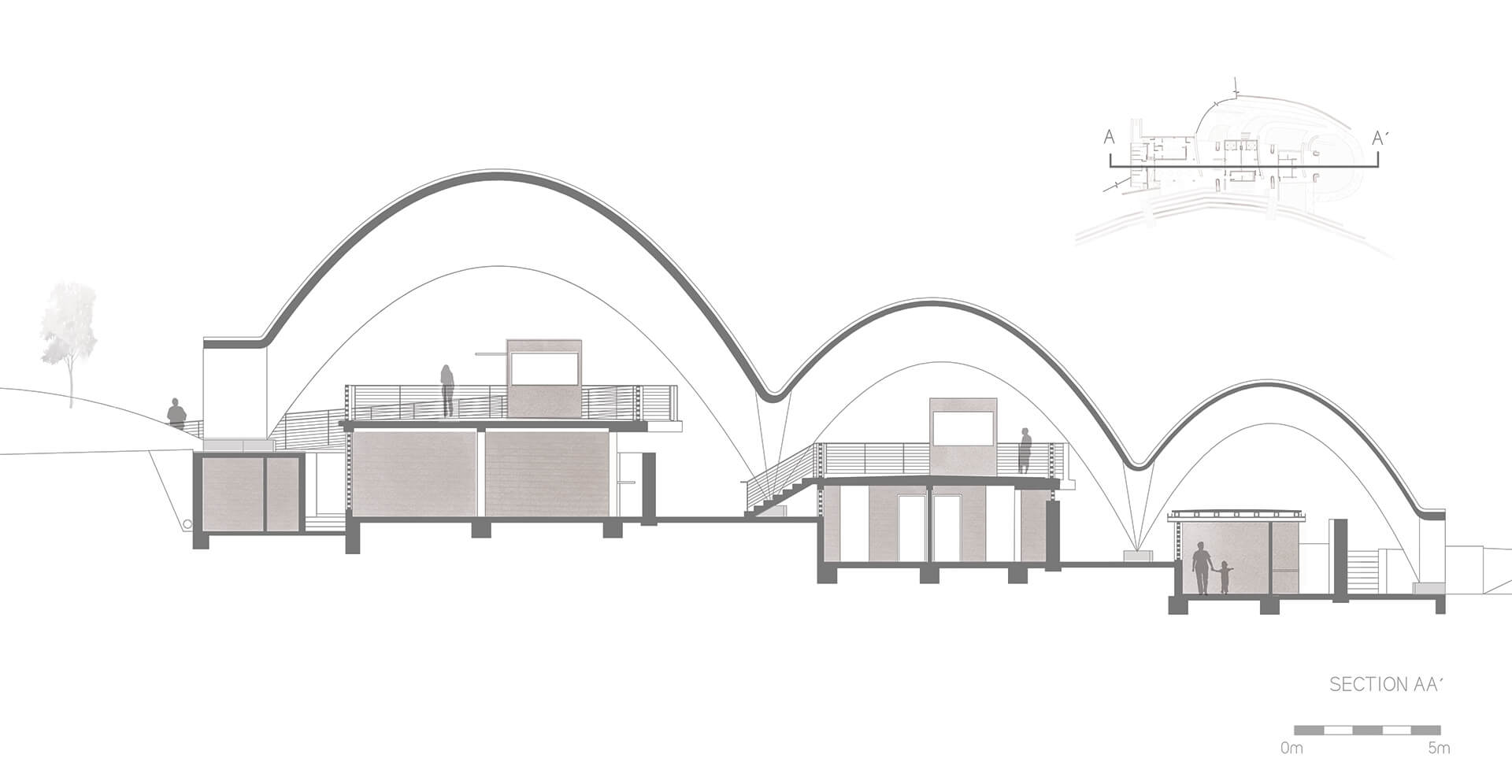
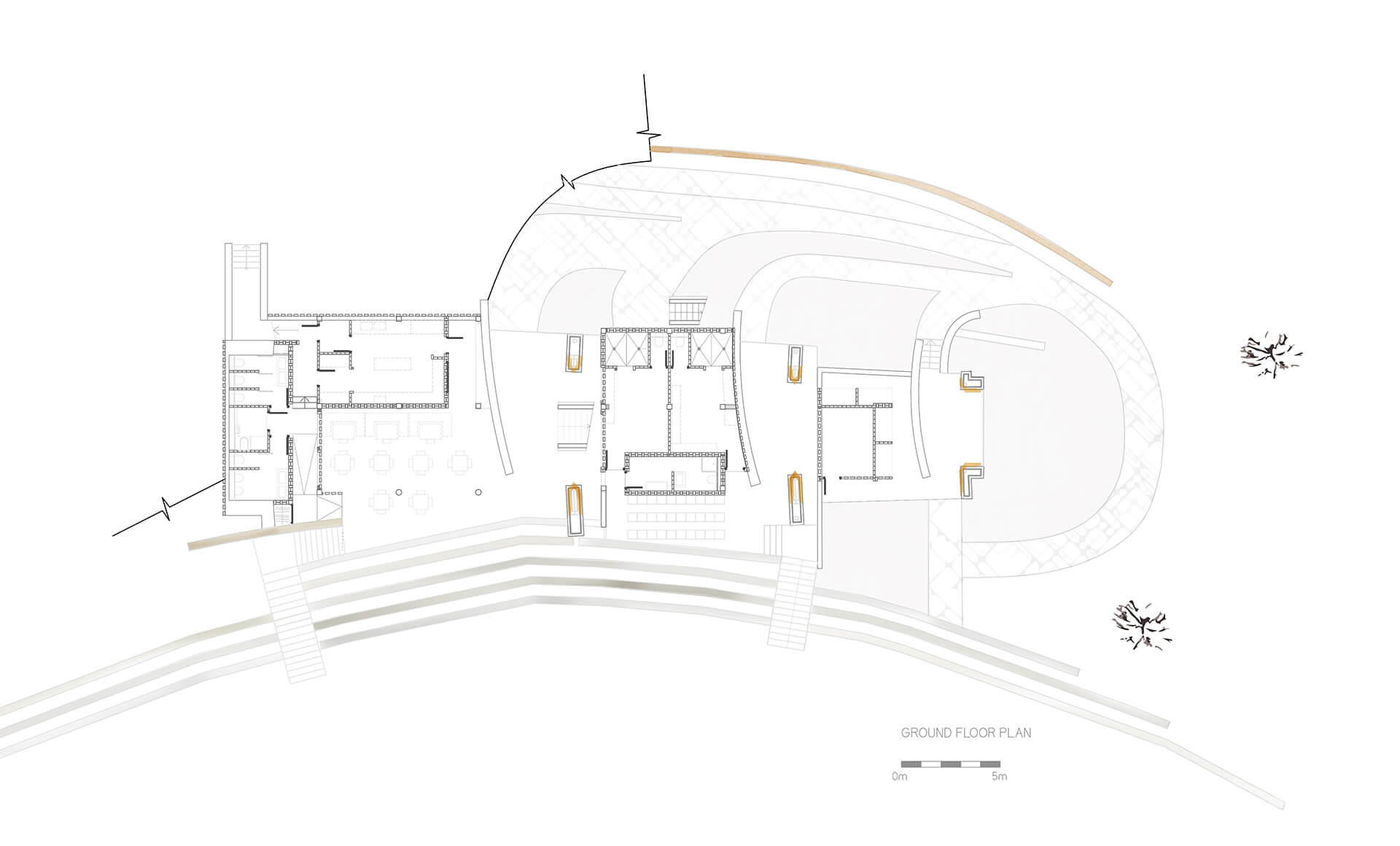
Your turn.
Contact
Adresse More Sports Media Am Weitkamp 17 D‑44795 Bochum Telefon +49 234 5466 0374 +49 172 4736 332 Mail contact@moresports.network
