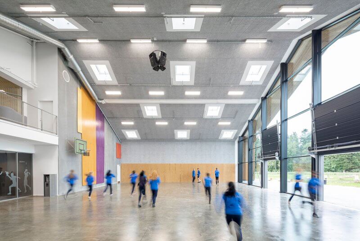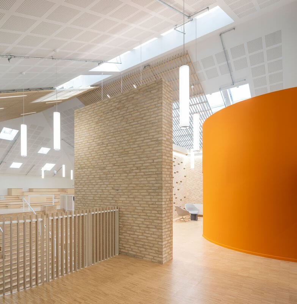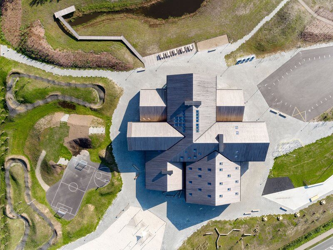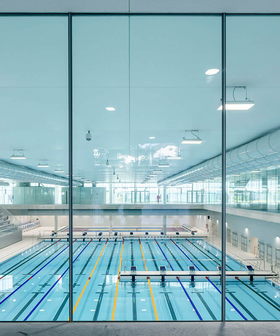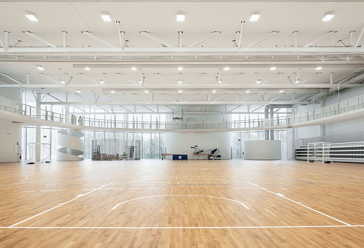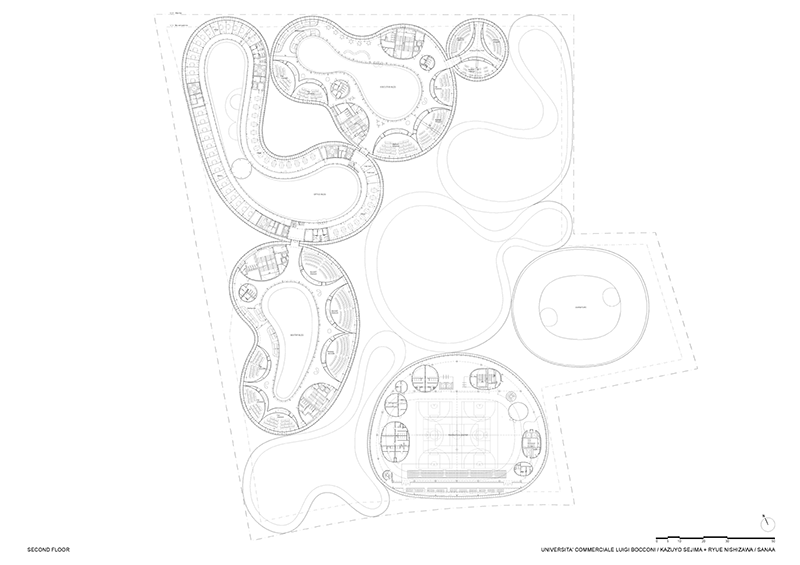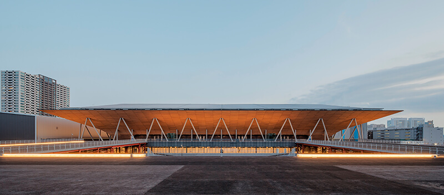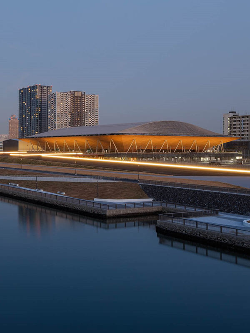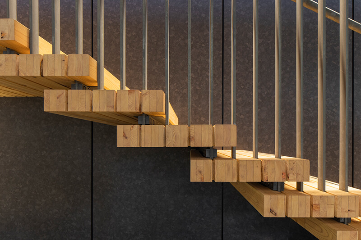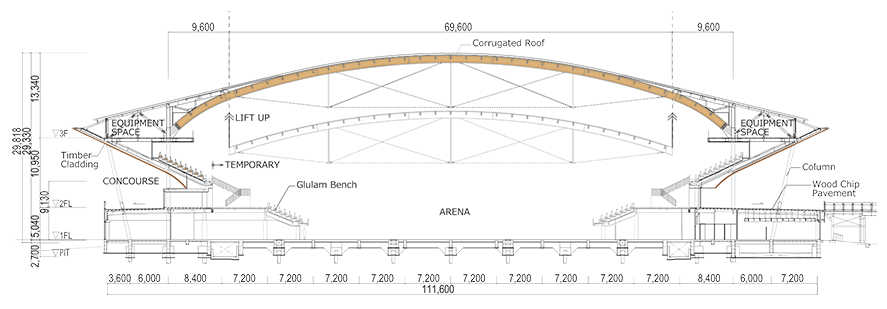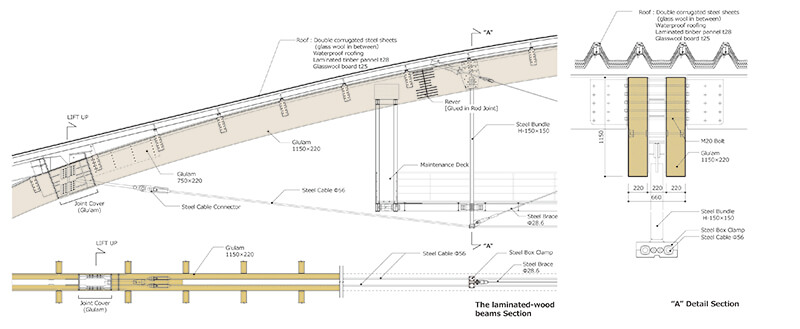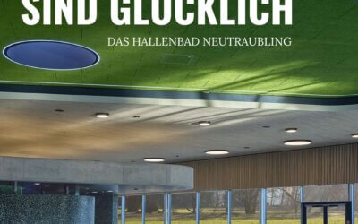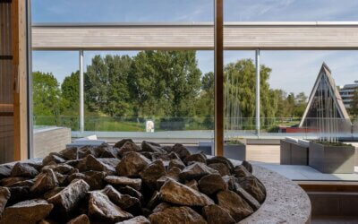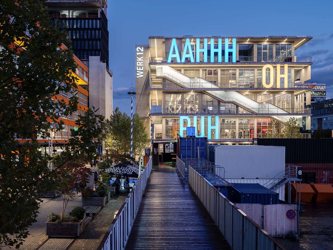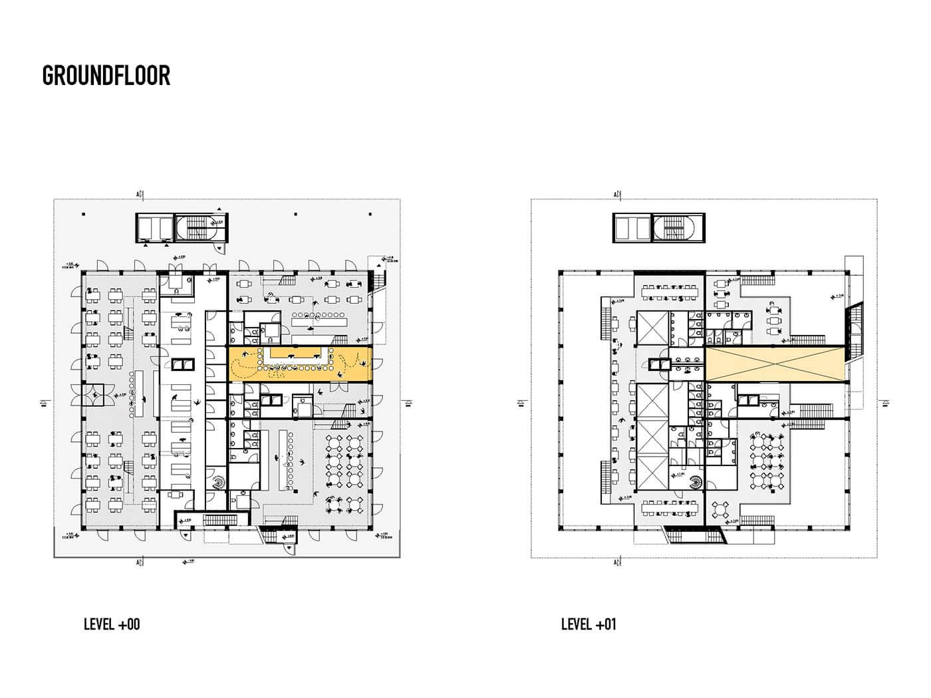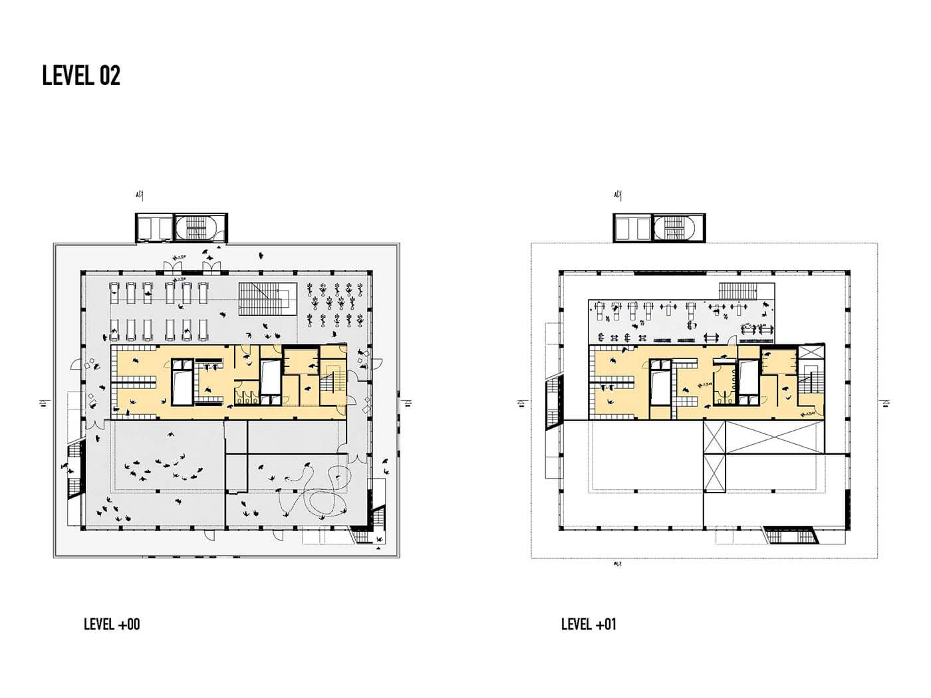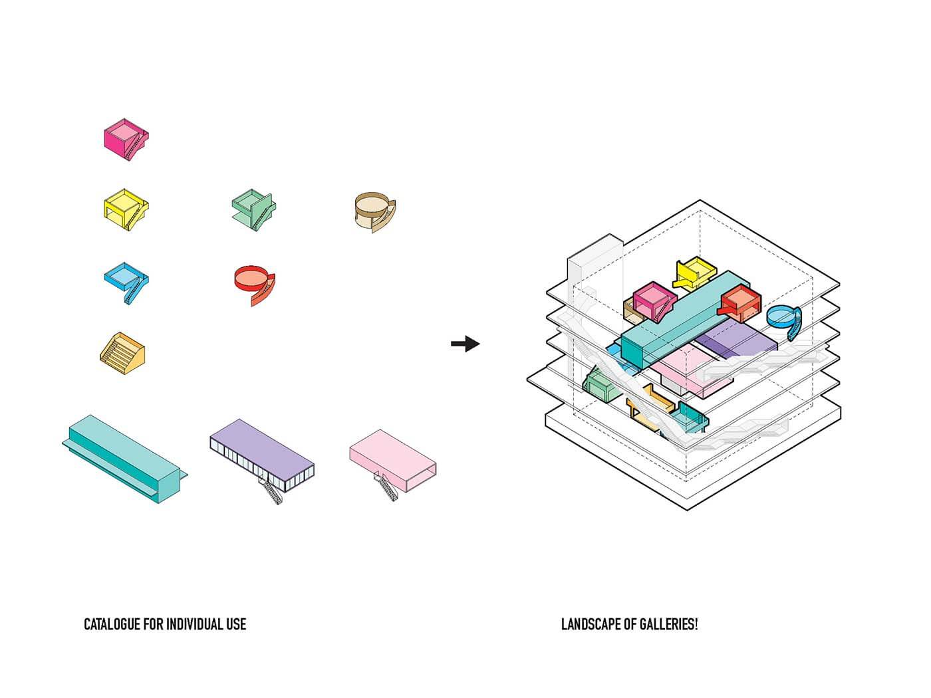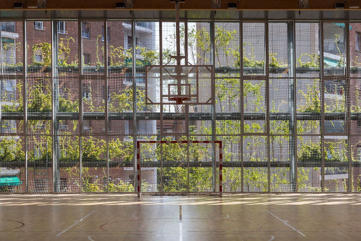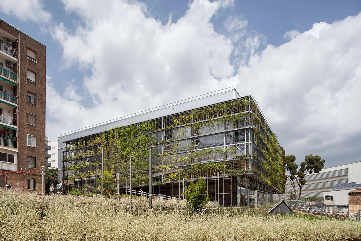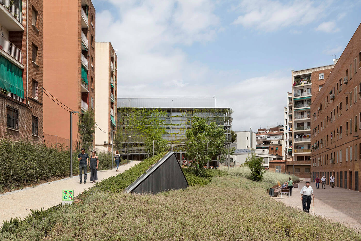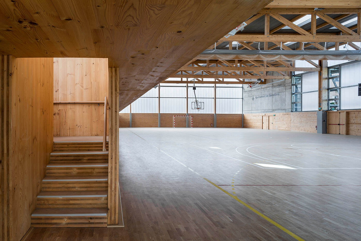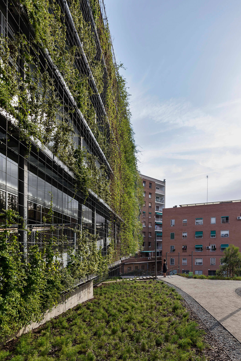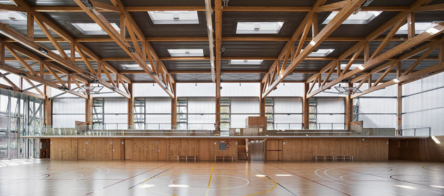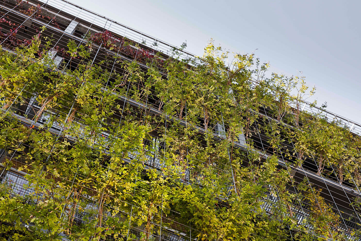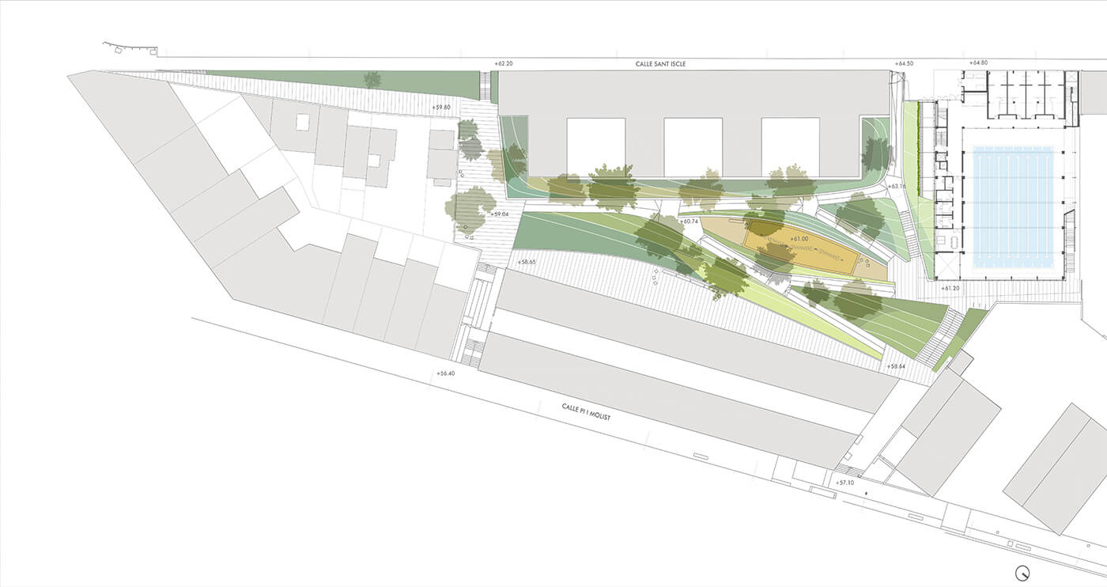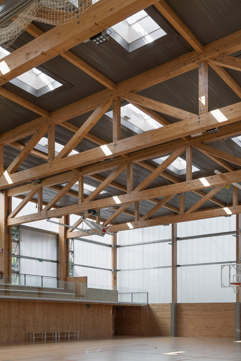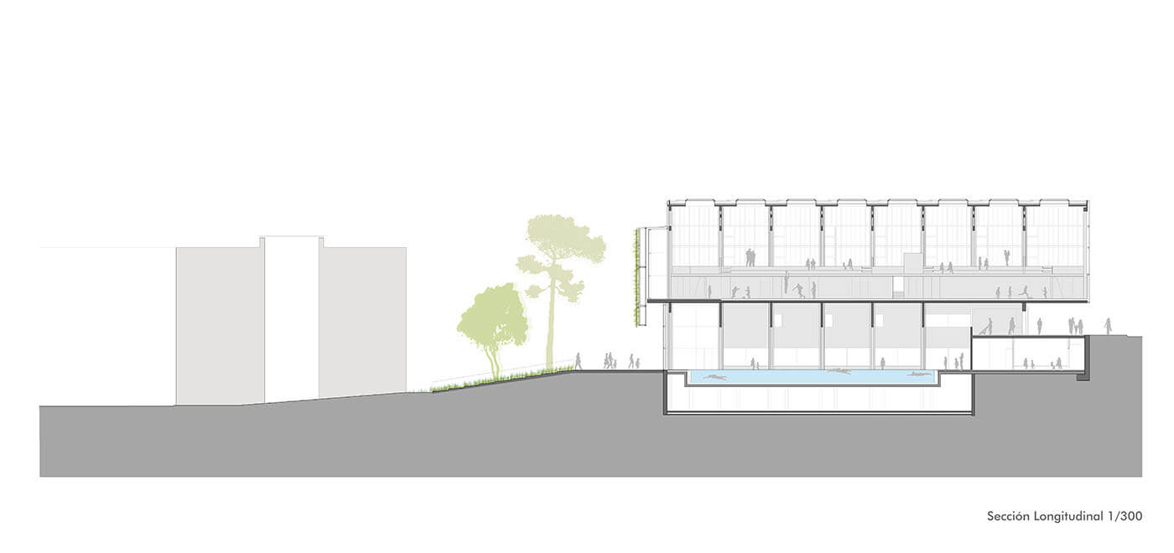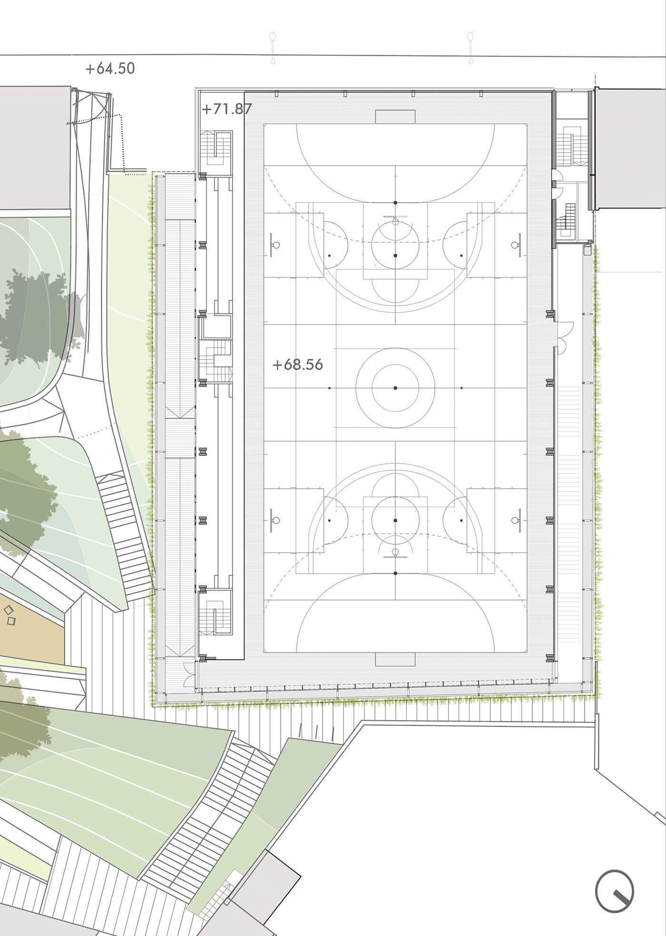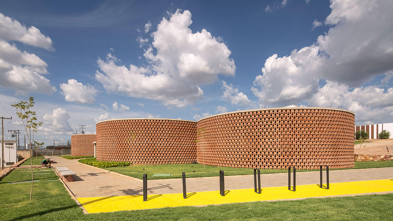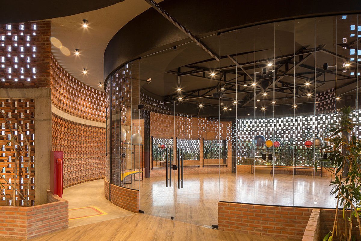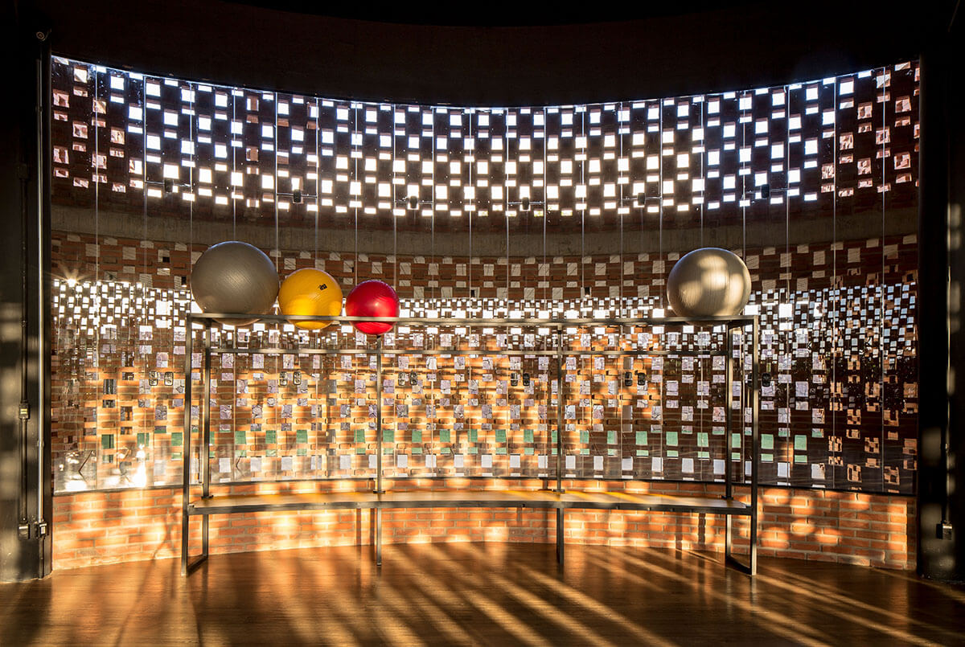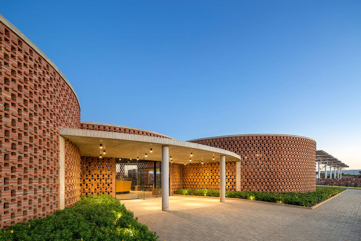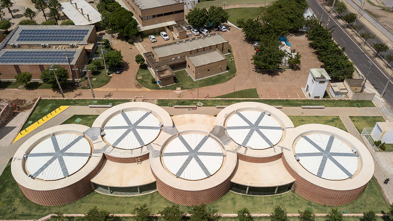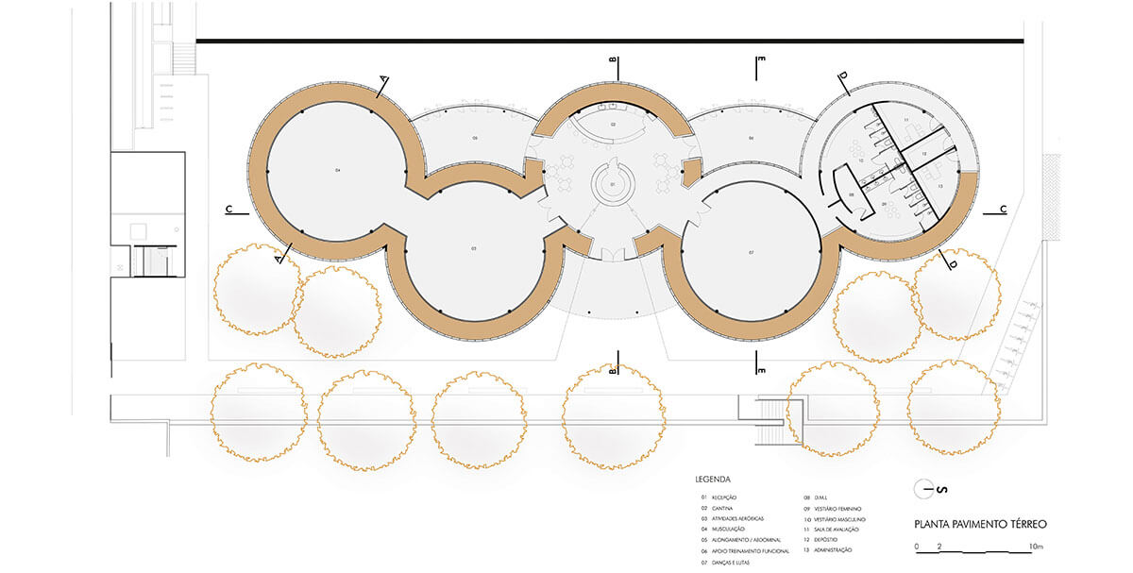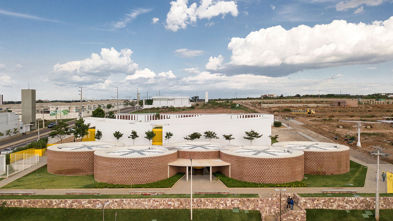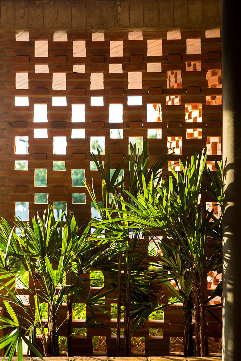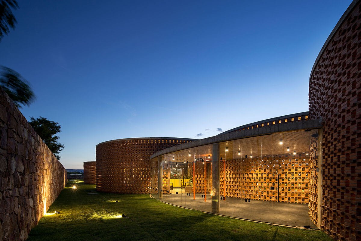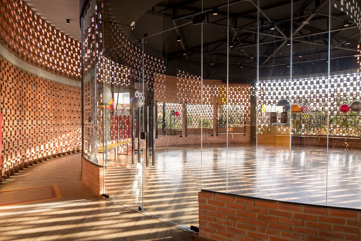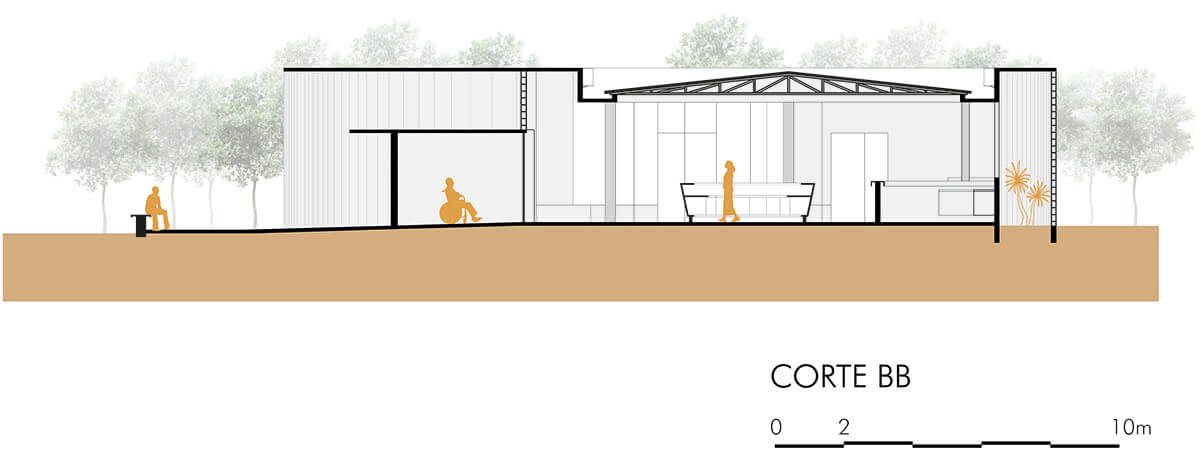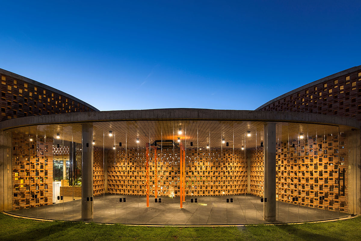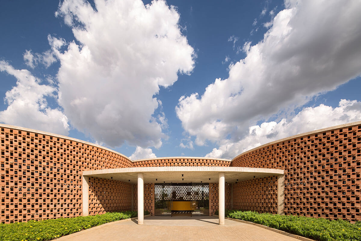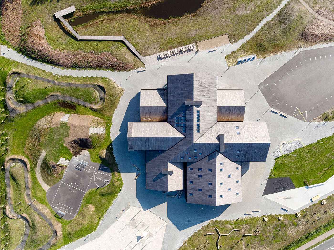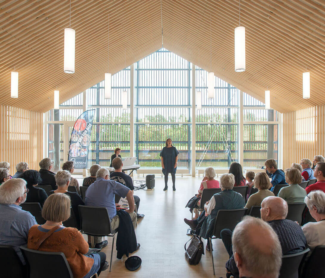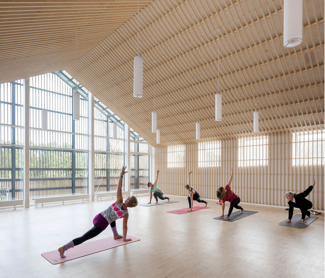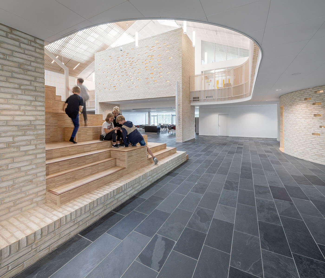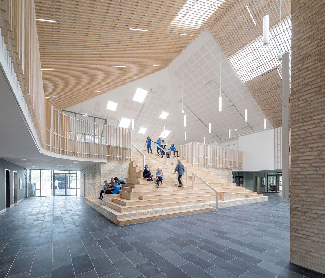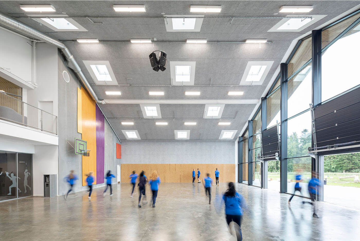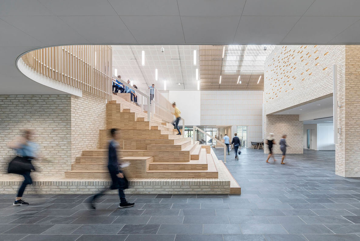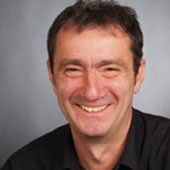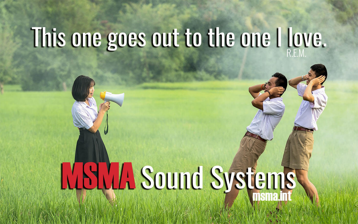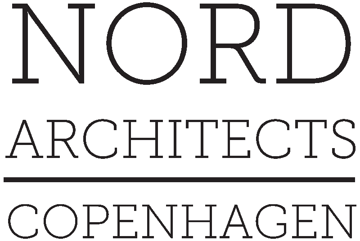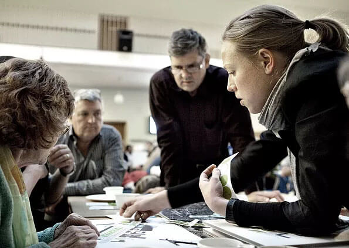Clear layout, vibrant design.
The Heart
The Heart in Ikast
Listen to your heart
35 different user groups in a facility that is used for very different sporting, cultural and social purposes.
Hjertet consists of a variety of open spaces, halls and rooms that can be used for a wide range of sporting, cultural and social purposes.
’Hjertet’ (the Heart), as the project is called, includes a multi-purpose building, as well as an activity park, to create a new relation to the neighbouring colleges and schools.
A major aim of the project was to create a combination of many different facilities and parallel activities. A small town housed in one building.
Overall, 35 user groups were involved in the development of the building and park.
The Hjertet Cultural and Educational Centre houses several large rooms for special uses. The acoustics were tuned by means of Troldtekt acoustic panels.
The Heart is a very open and accessible building, which also draws attention through its use of many small, informal venues and seating areas.
All around The Heart, C.F. Møller Landscape has created a dynamic landscape accommodating relaxation as well as many types of activities.
Such an open house with such different configurations of rooms can only work if the acoustics work as well — and they do.
In this way the Heart connects every walk of life to make it easier to make the next step for each individual.
Project data
Architect
Europaplads 2, 11.
DK — 8000 Aarhus C.
Client
International School Ikast-Brande
Bøgildvej 2
DK — Ikast, 7430
Acoustic panels
Troldtekt GmbH
Friesenweg 20, 3. OG
D — 22763 Hamburg
Physical address
Hjertet
Vestergade 65
Dk — 7430 Ikast
Dänemark








