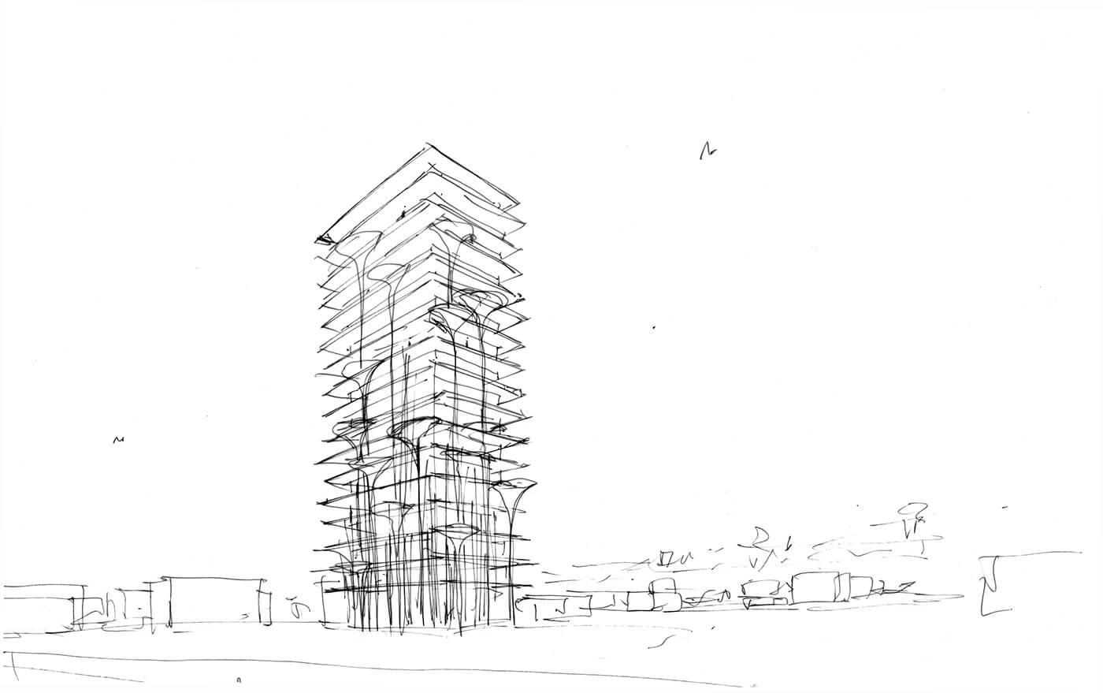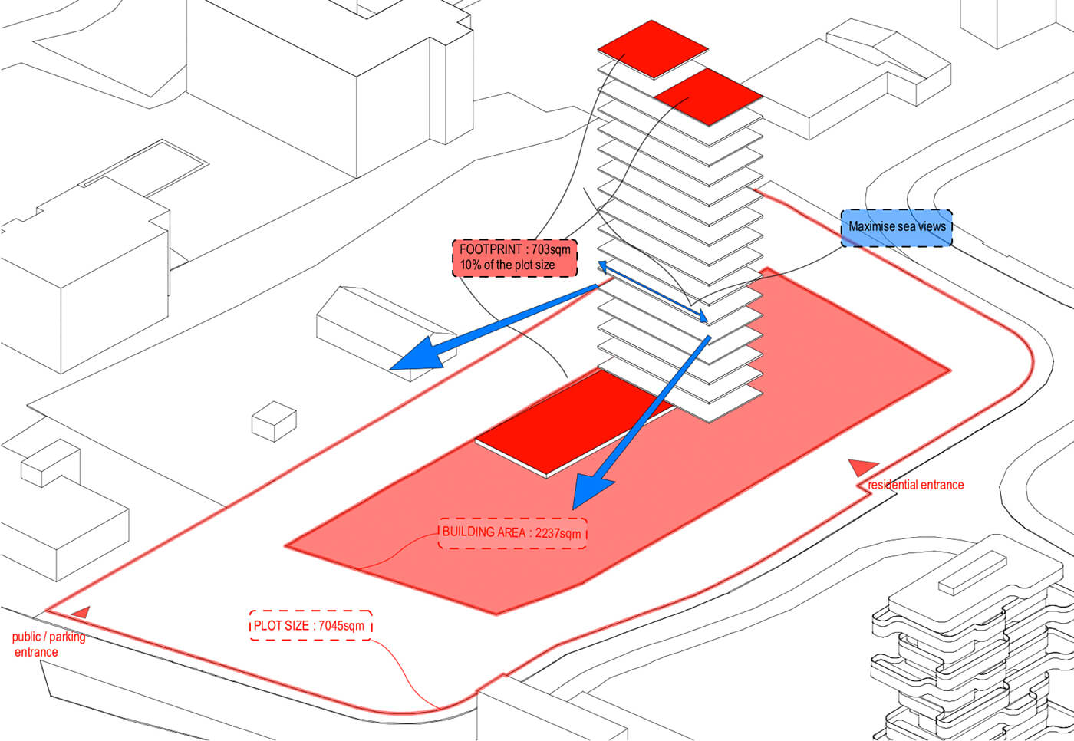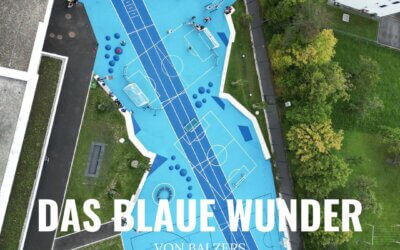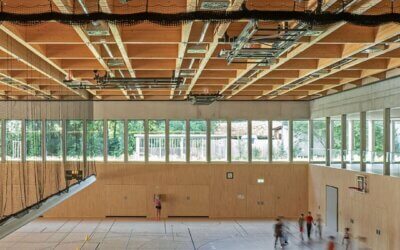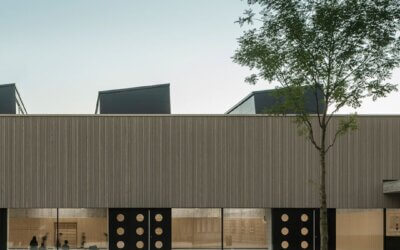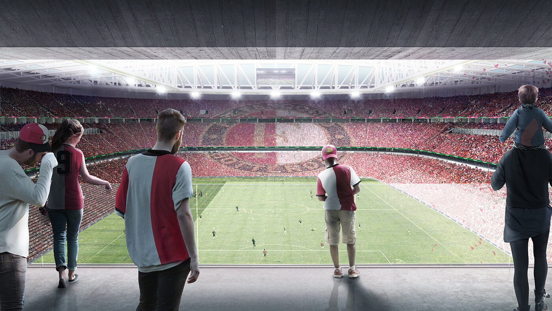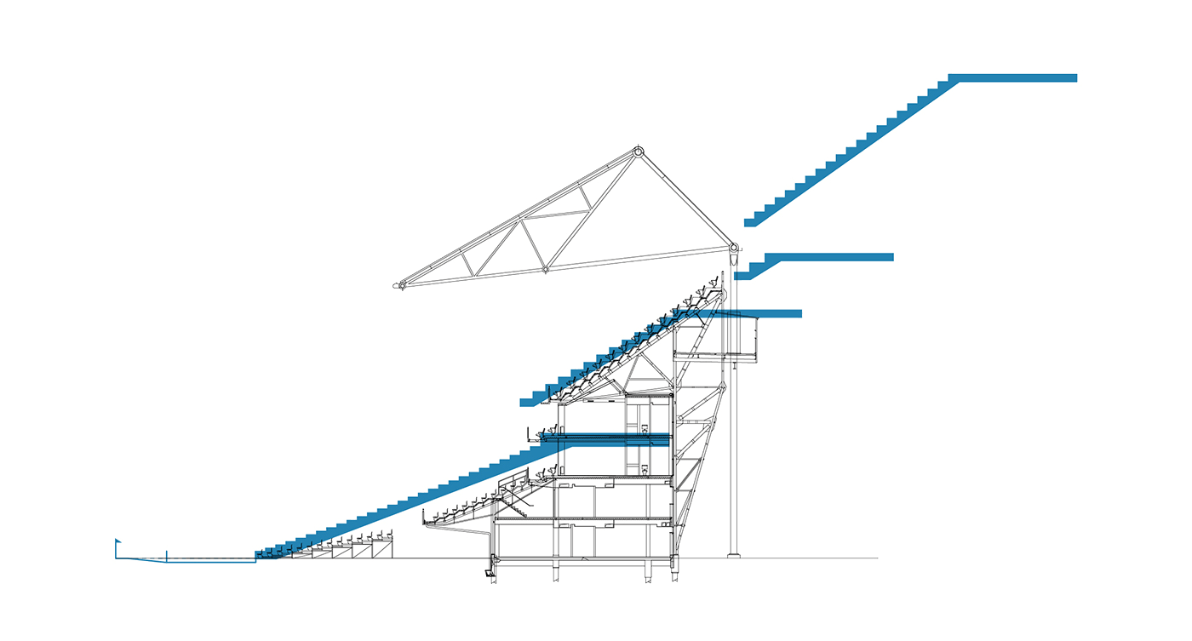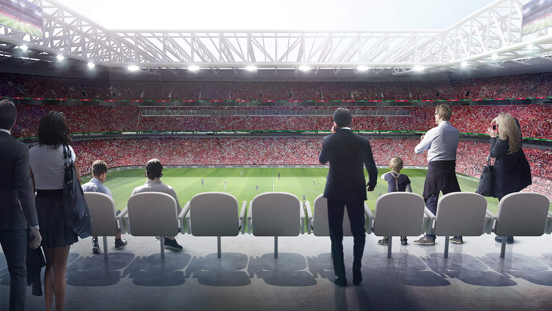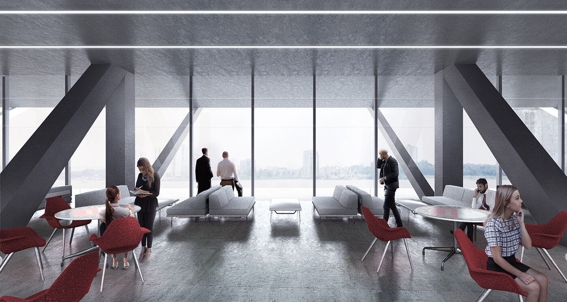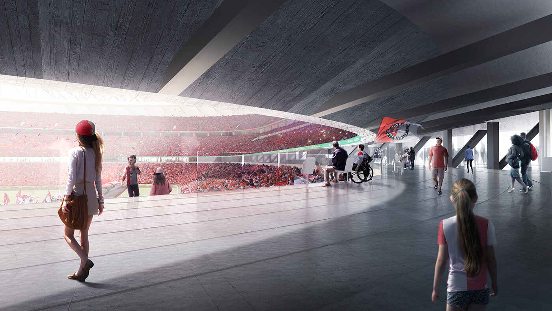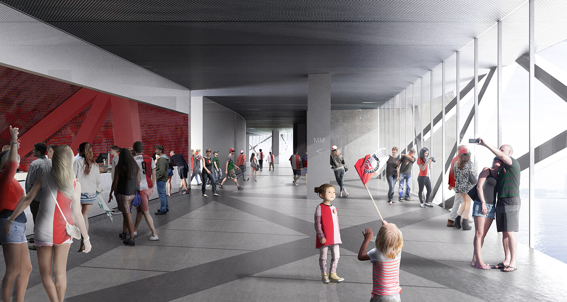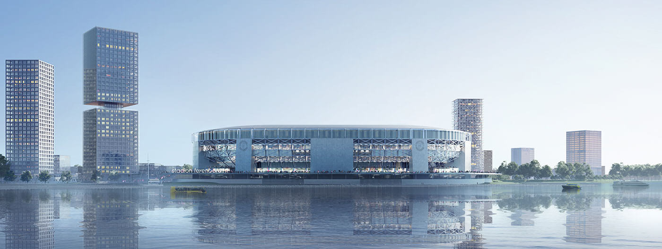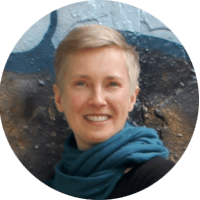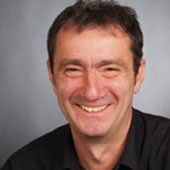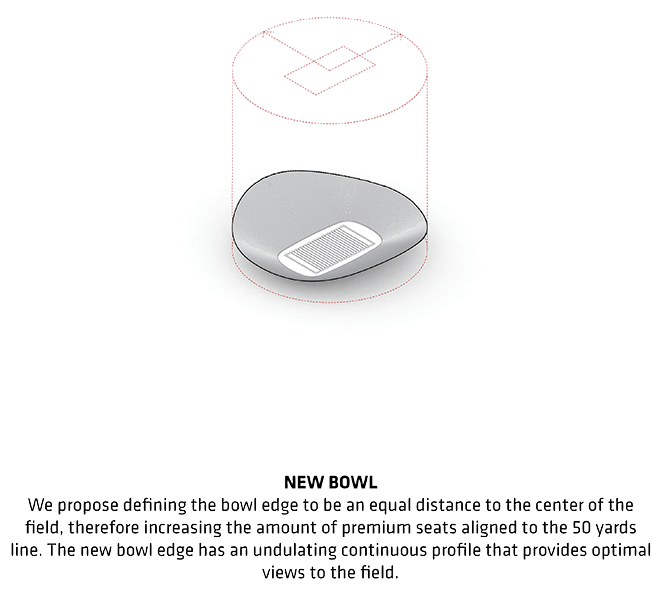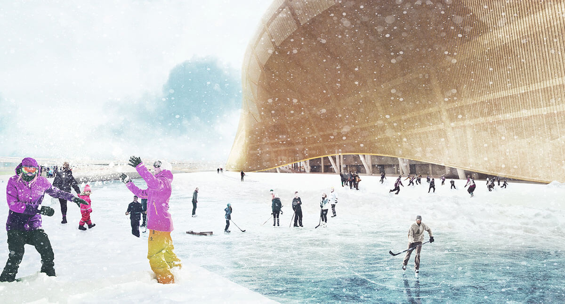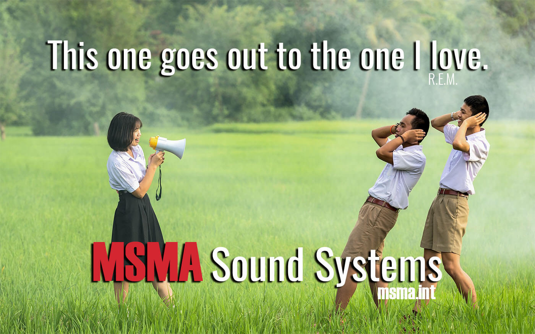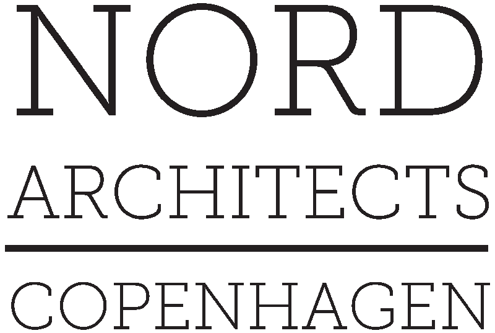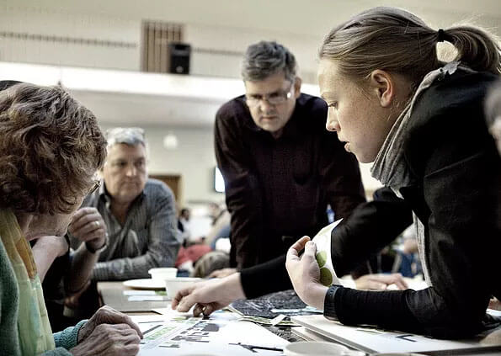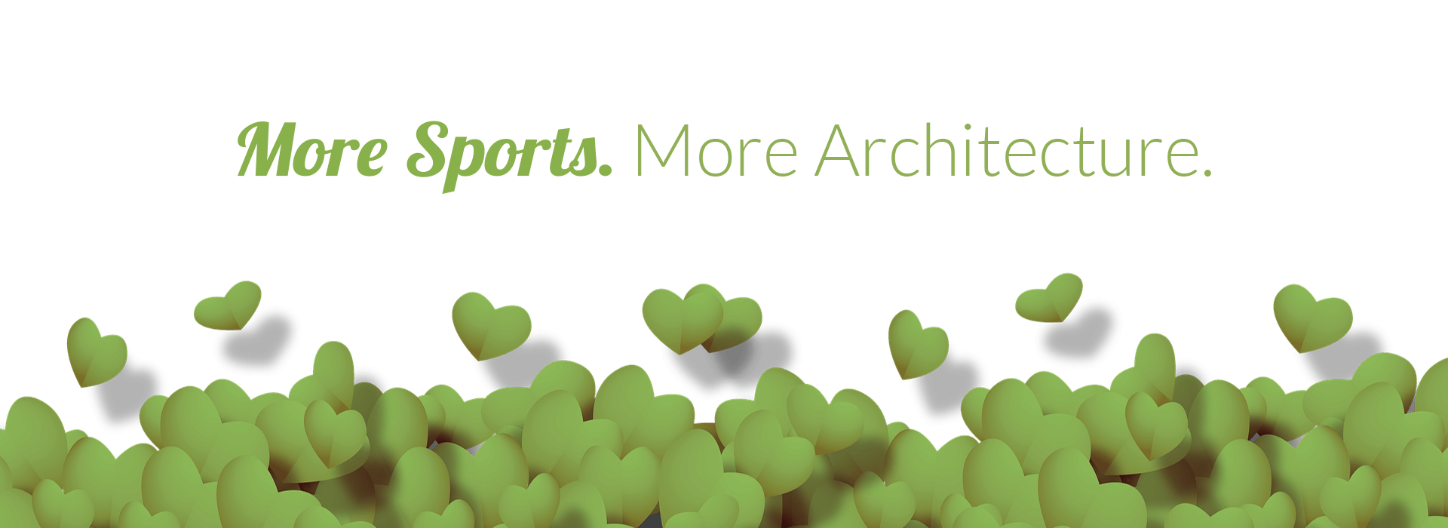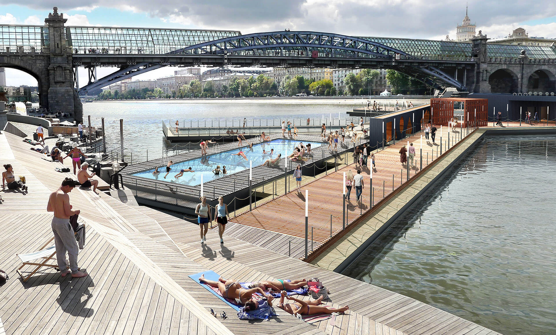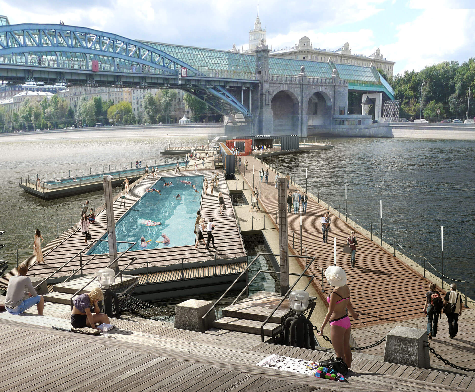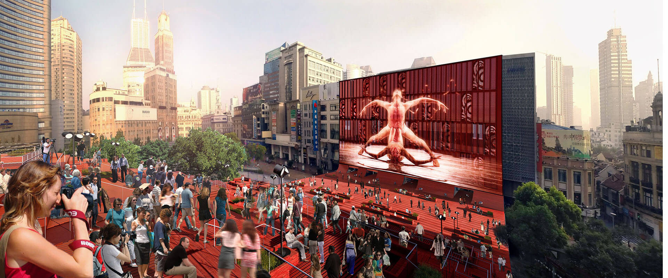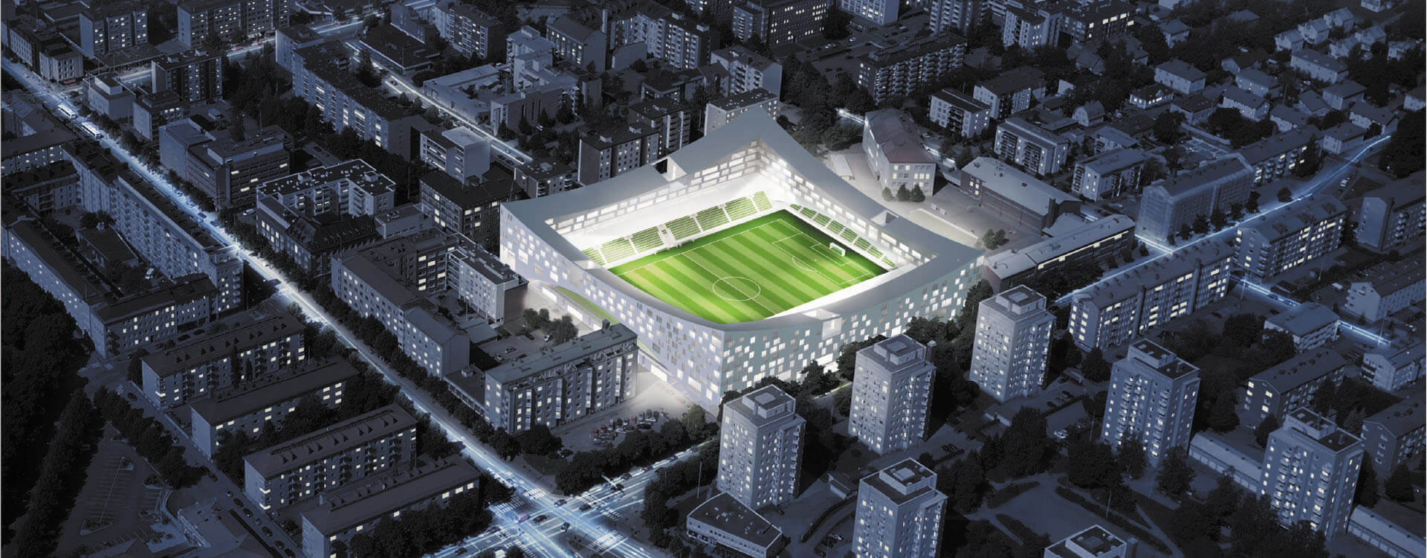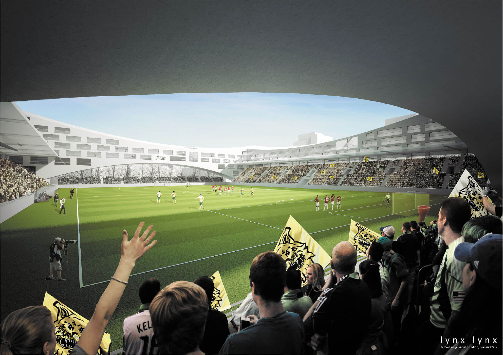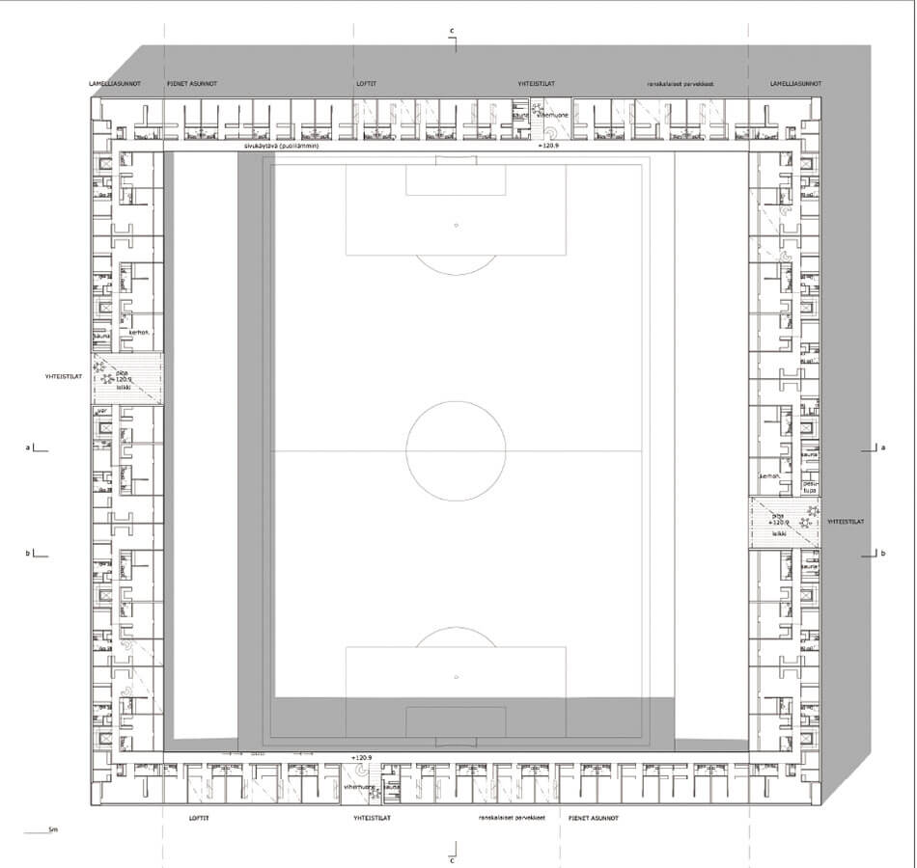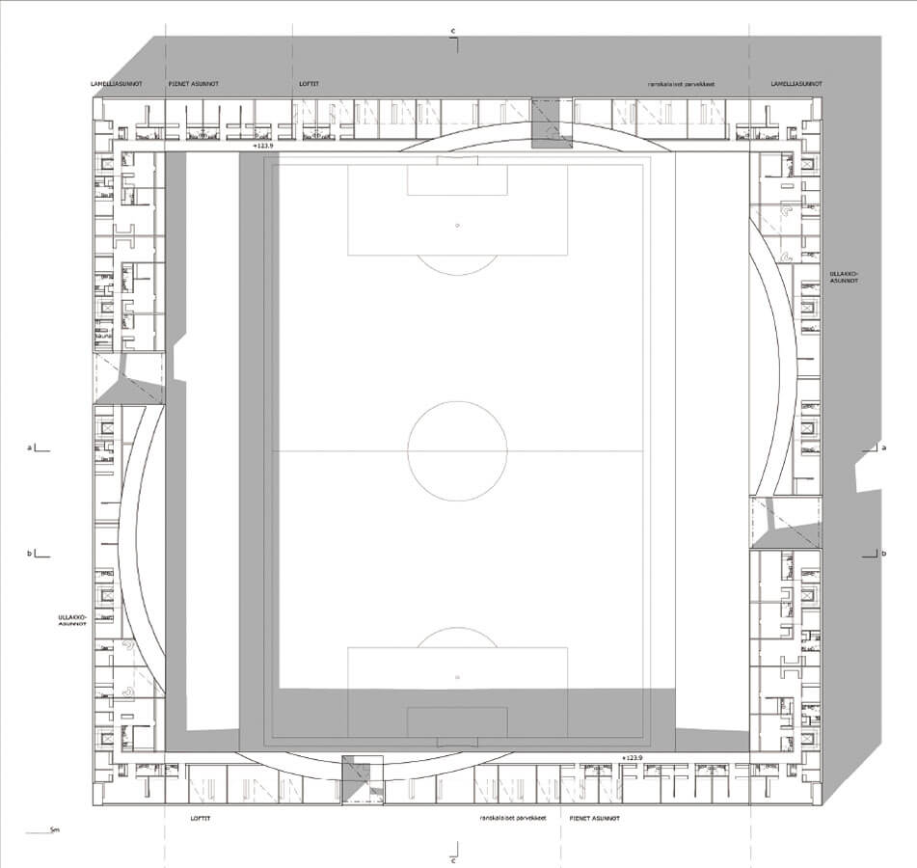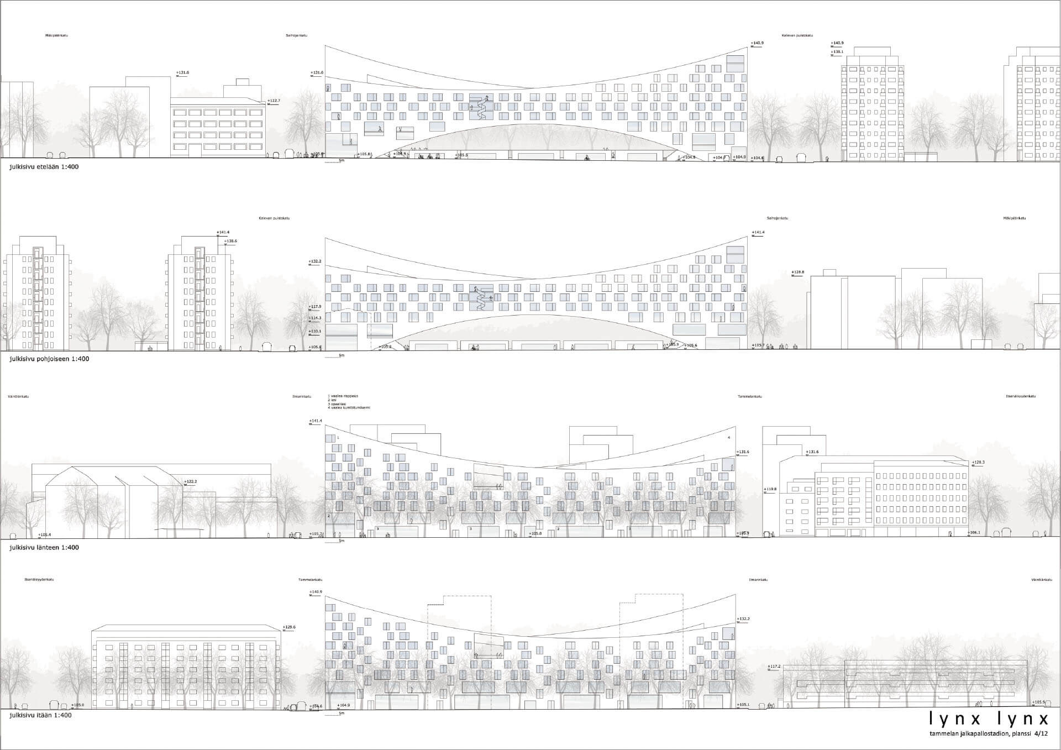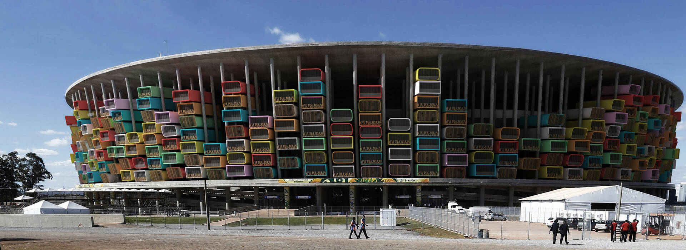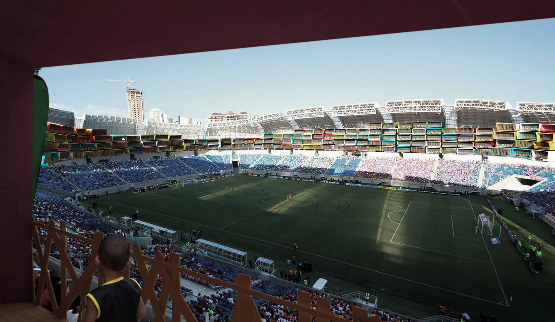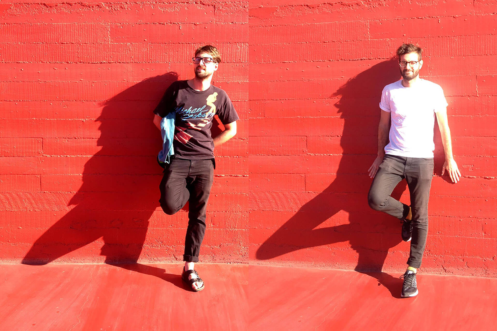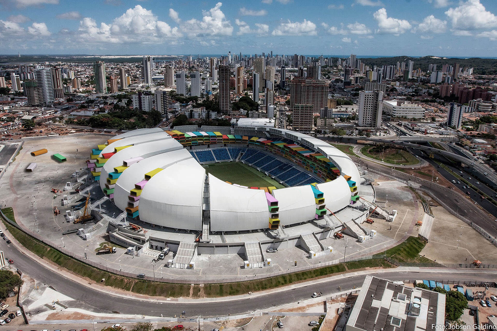The Blue Court in Balzers The blue wonder Wegmüller Design StudioWhen you enter the Blue Square at the Balzers school building, you immediately sense that this is not about norms, but about possibilities. Around 1,000 m² of space invite you to exercise and socialise…
Nou Camp Nou
Situation
Barcelona currently has just over 6m² of green areas per inhabitant. According to the WHO (World Health Organization), cities should have a minimum of 9m².
The ON‑A proposal for the Nou Camp Nou (Nou Parc), a forest that would cover the Camp Nou in Barcelona, aims to turn the area into a great green lung using bioarchitecture as a strategy for renaturation.
Strategy
According to the ON‑A philosophy, the renaturation of cities and the creation of quality spaces for its citizens is not just an interesting idea, but a need.
Nou Camp Nou aims to show how nature can return to cities without absorbing additional space.
Topography
The Nou Camp Nou project shows how nature would come back to cities without losing buildable space, raising the topography and creating a blanket of green forest above the stadium and its facilities, which would remain below the surface of the new park.
Currently this area is a closed concrete space and only 8% of green areas. Consequently, an “island” effect is generated, separating the neighborhoods of Les Corts and Zona Universitaria.
Collapse and conversion
The space is huge and is in disuse most of the time, except during sport events or private visits to its facilities. Neighbors often experience collapse when the space comes into operation during major events.
The conversion of this area would provide a great opportunity for the city of Barcelona, which would gain a new green space capable of connecting neighborhoods while producing 15,000kg oxygen/day and absorb 25,000kg of C02/day.
Facilities
Inside Nou Parc Nou you could walk or run along a 2.4km route, stretch in green areas and picnic in reserved areas, in addition to enjoy a 360º panoramic view at the highest point of the park, which culminates around the stadium.
The two lakes would help to cool the temperature and help the development and maintenance of the area, as well as being natural collectors of rainwater, which could be reused for the irrigation and maintenance of the park.
Conclusion
This project helps to create a new permeability that would allow the connection between the two neighborhoods of Les Corts and the University Area, apart from giving more value to their neighbors and to the city of Barcelona itself without affect mobility and current logistics.
Nou Camp Nou turns the journey to FC Barcelona matches into a spectacular experience. On all other days, this project is just a great park.
We did this
Project data
Architect
ON‑A
C/ Doctor Rizal, 8, local 1
ESP — 08006 Barcelona
Project team
Jordi Fernández, Eduardo Gutiérrez
Luciana Teodózio, Georgina Morales, Saul Ajuría, Ernest Ruiz, Javier Bernal, Claudia Antonacci, Natalia Cambello
Physical address
Camp Nou
C. d’Arístides Maillol, 12
ESP-08028 Barcelona
Author
ON‑A
Video
Contact
How can we be helpful?
Address
More Sports Media
Am Weitkamp 17
D‑44795 Bochum
Phone
+49 234 5466 0374
+49 172 4736 332










