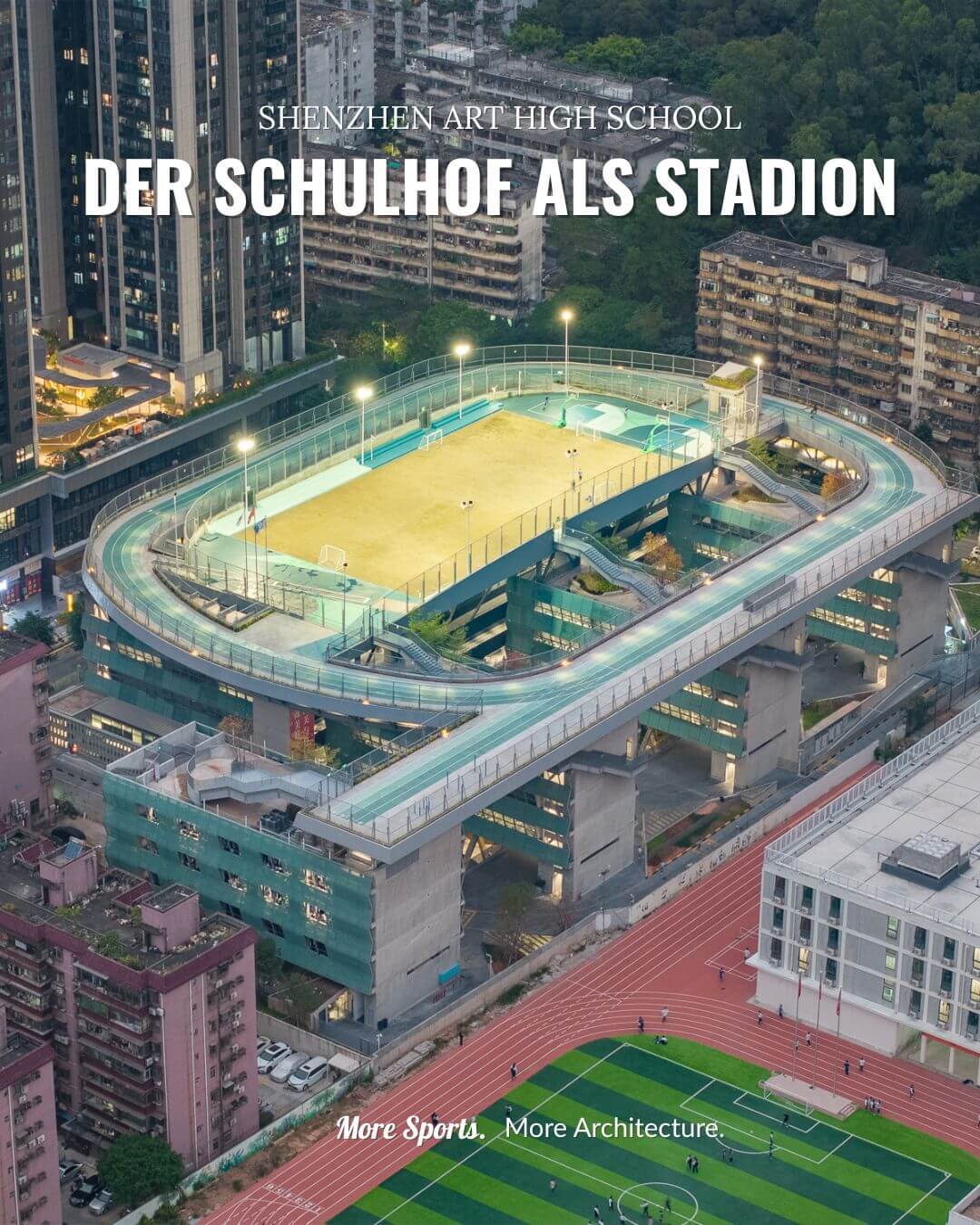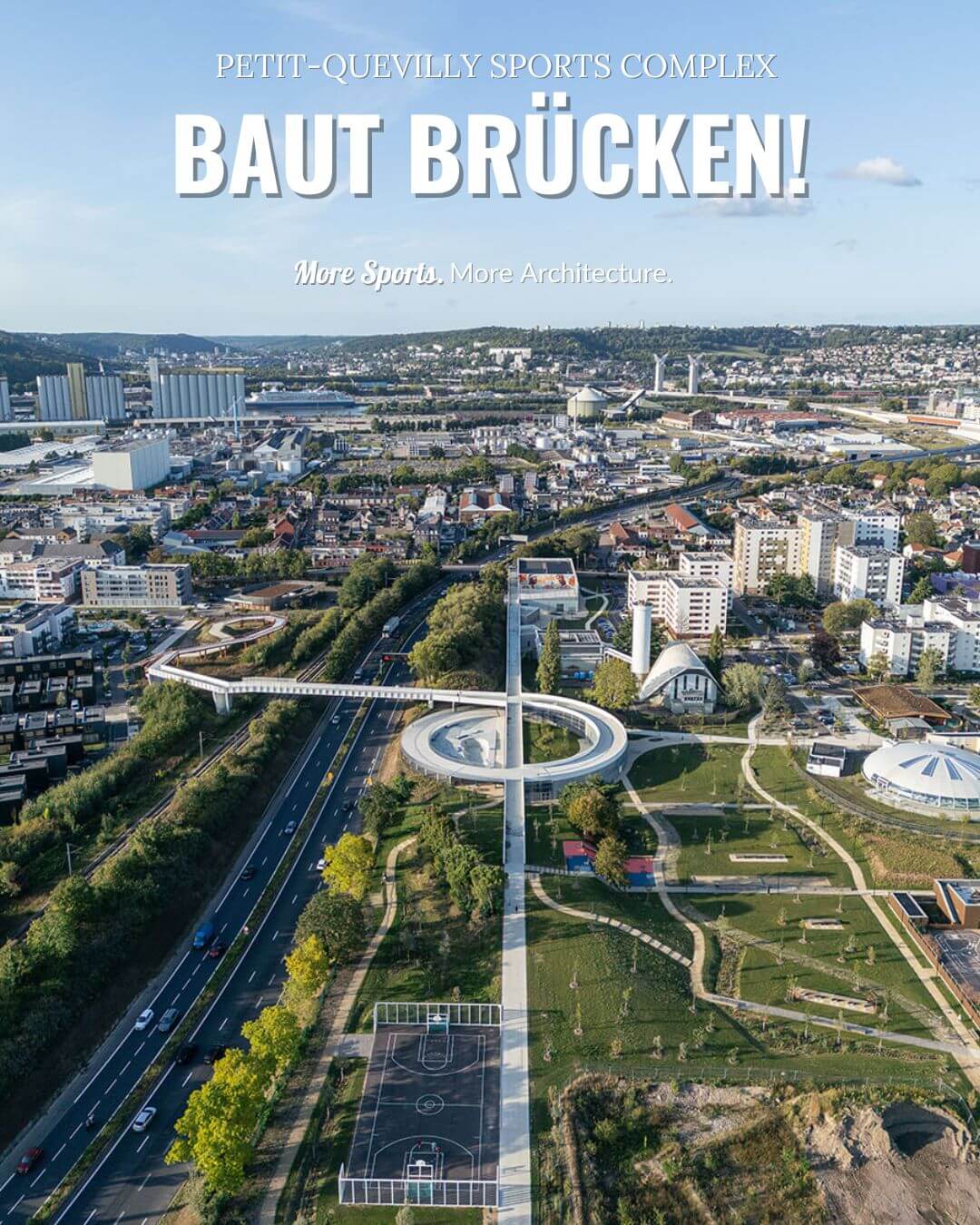All summer long
St. Moritz Altitude Training and Competition Centre
Krähenbühl Architects
Walter Bieler Engineering
About
St. Moritz is internationally known for its Altitude Training and Competition Centre (HTWZ) for athletics and for its good training conditions. This, therefore, brings many elite athletes, triathletes, runners and racing cyclists to the location each year. In order to take a further step towards improving the infrastructure, a competition was organized by the municipality in 2017, which was won by Walter Bieler and Georg Krähenbühl. They convinced the competition jury of the St. Moritz Altitude Training and Competition Centre (HTWZ) – which consists of a pavilion and a warehouse – with their outstanding design.
The mobile pavilion
Since the St. Moritz Altitude Training and Competition Centre is geared towards competition training for summer sports and the polo field must also be available for other events in winter, the changing room building was designed as a temporary building and mobile construction. For example, the pavilion can be set up at the finish line in spring and dismantled again in the autumn. A specially developed joining principle for the elements makes this possible.
St. Moritz Altitude Training and Competition Centre was tailor-made for this location and use. “In order to improve places, we need to engage sensitively with our surroundings and require a specific architecture.” This is the philosophy of the architect Georg Krähenbühl, which is reflected in the award-winning construction project.
The clad warehouse
Another building was erected to store the individual parts of the temporary pavilion and to store the sports equipment for the athletics activities. The new warehouse is in the immediate vicinity of St. Karl Borromäus church. The church is an important cultural and historical legacy for St Moritz Bad. “Construction is also a cultural mission,” says Walter Bieler. The interaction with this building was an important concern for the two men from Grisons during project development.
In addition to the functionality of the HTWZ, its architectural quality is central. The horizontal and vertical staggering of the volume makes the building more complex and, at the same time, makes the various uses inside clear. The appearance of the purely functional building is refined by cladding with wood shingles made of Engadine larch. Furthermore, thanks to the homegrown cladding, it blends authentically into the surroundings.
The “best architects” award
The quality of the Grisons building project has now been honored with the “best architects 21” award in the infrastructure buildings category.
We did this.
Project data
Architect
Krähenbühl Architekten Studio
Ingenieur Büro Walter Bieler
Client
Community of St. Moritz
Photos & Plans
Our Blog
Češča Vas
Award-winning.
Shenzhen Art High School
Big in gesture, compact in size: sport on the roof.
Petit-Quevilly Sports Complex
From industrial area to sports center and meeting place.


