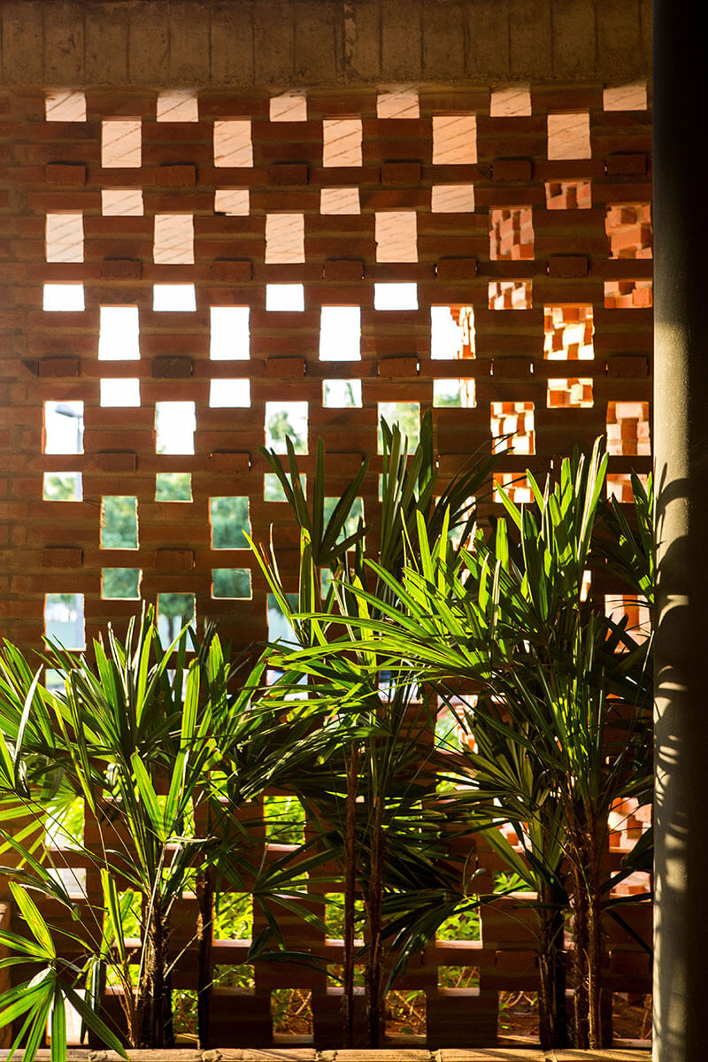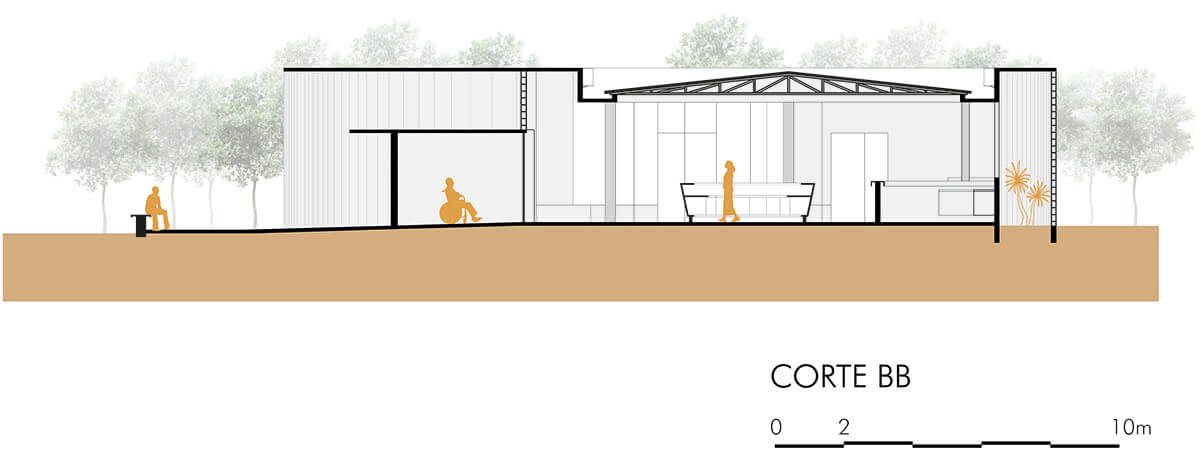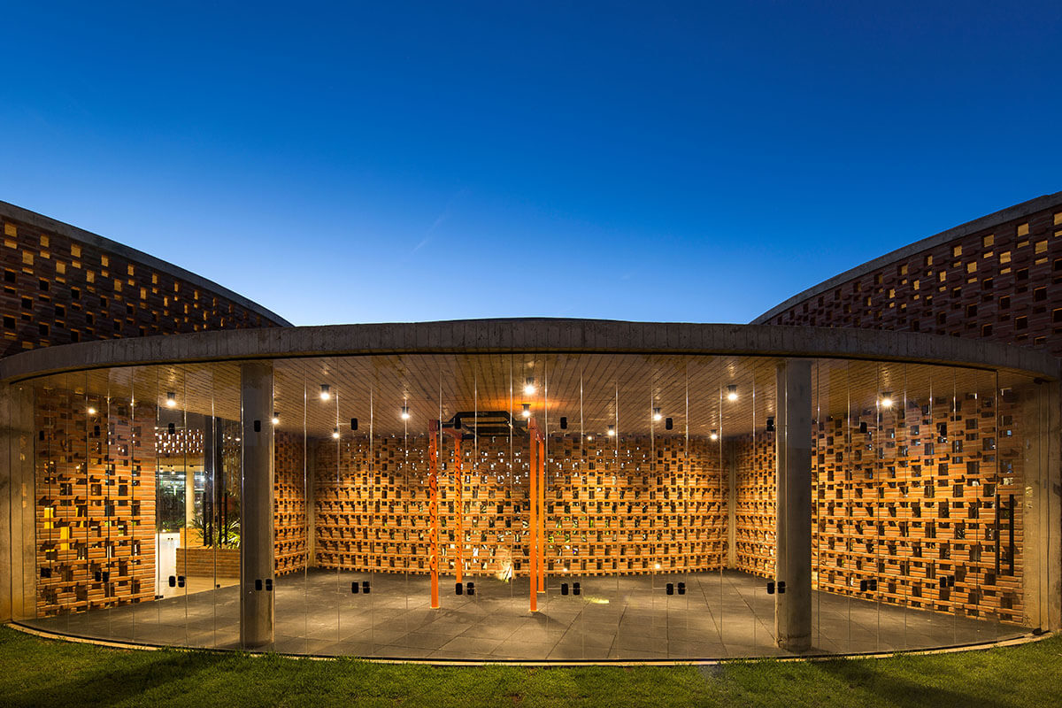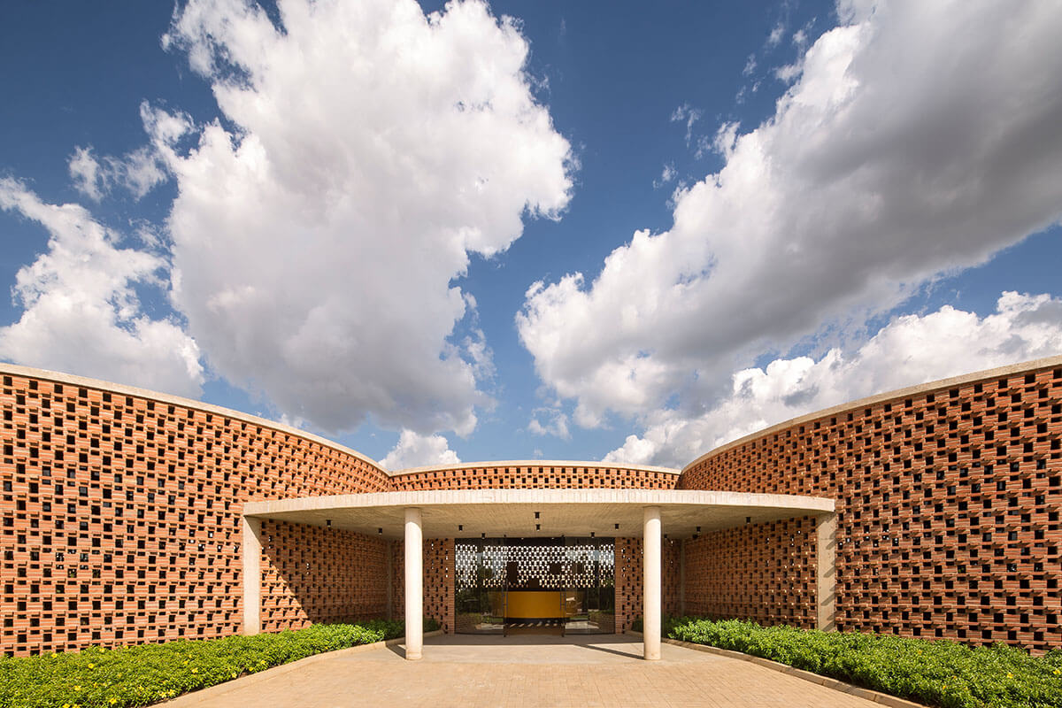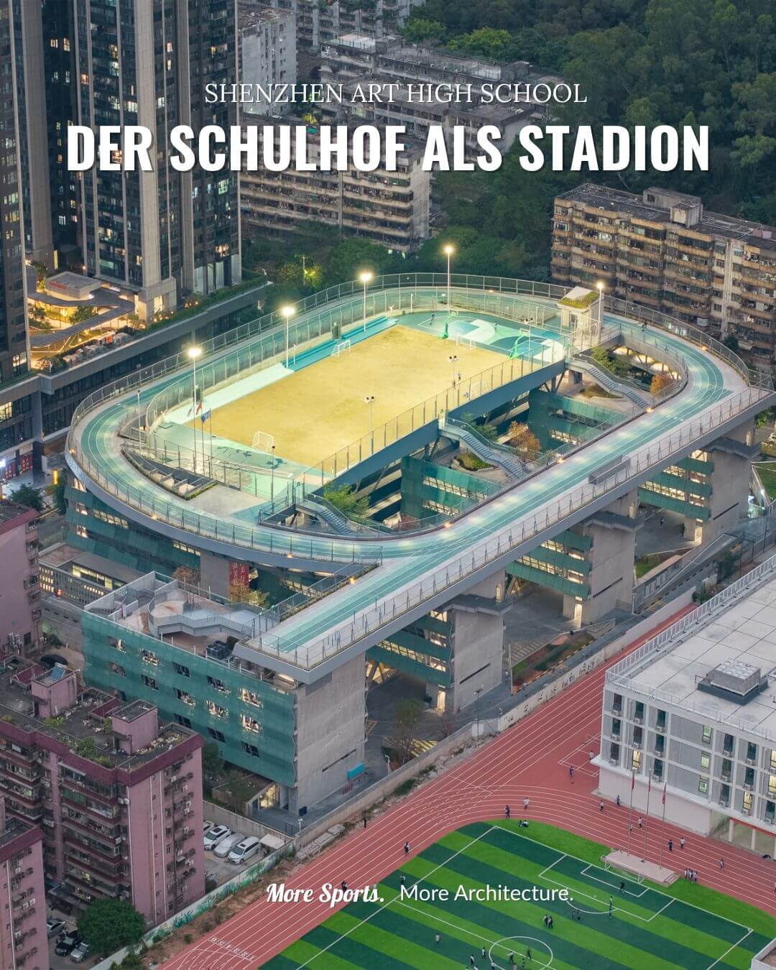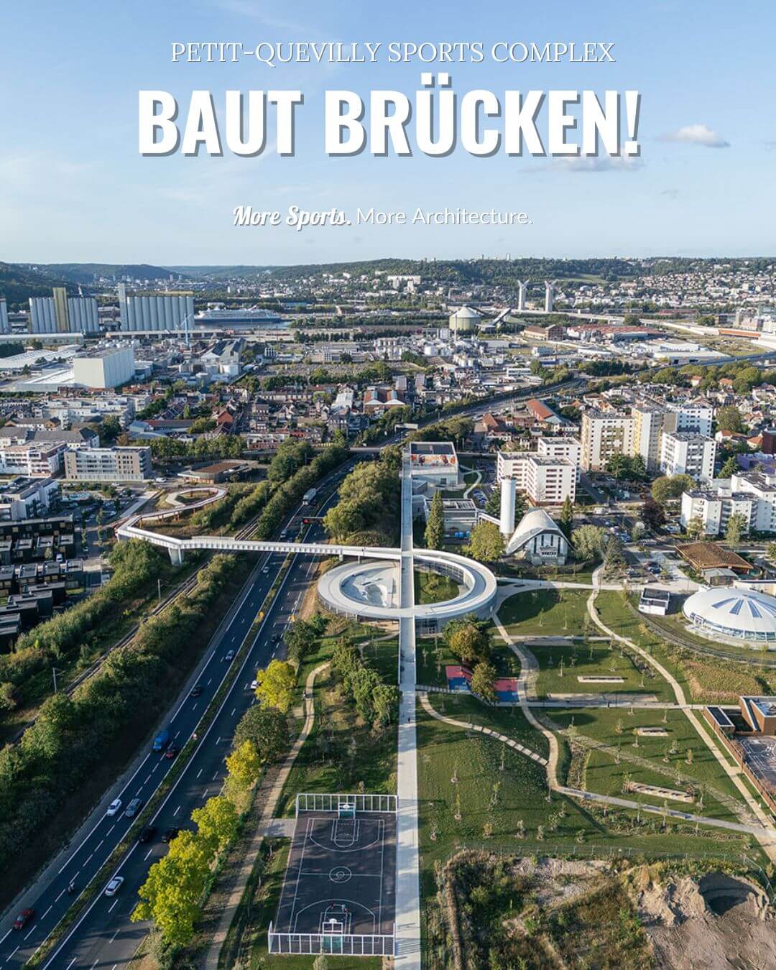Simply beautiful
Academia Unileão in Juazeiro do Norte
Lins Arquitetos Associados
Situation
The Unileão gym & school building is located in Juazeiro do Norte, CE. It sits within the Cariri region, which is encompassed by the Brazilian northeastern steppe climate, an extremely dry and hot area. The building serves the Physical Education course offered by the University and is used by its students, faculty, and staff.
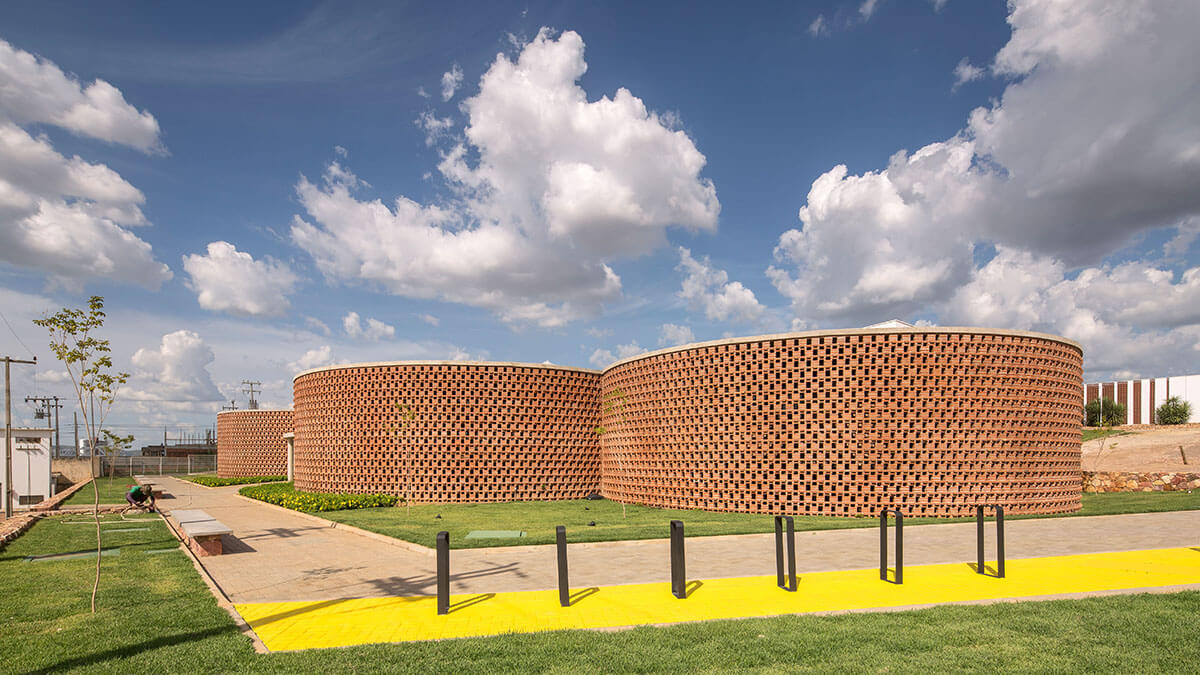
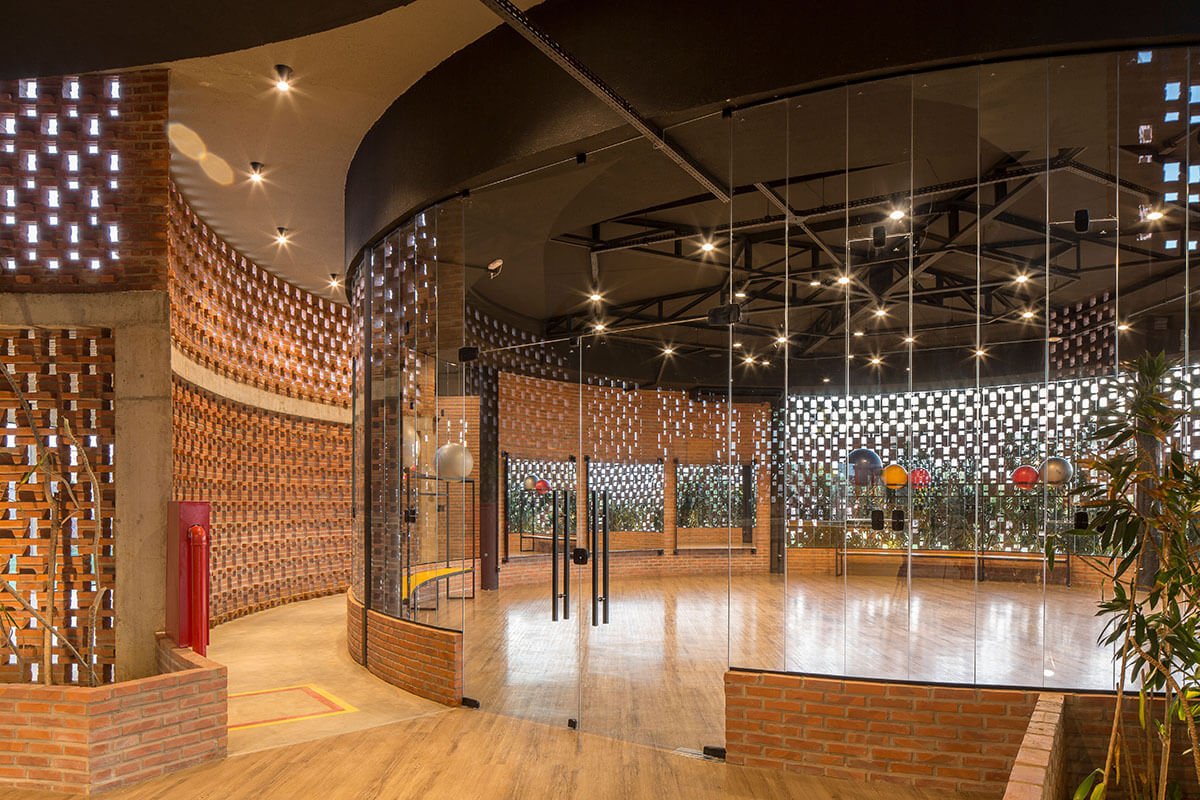
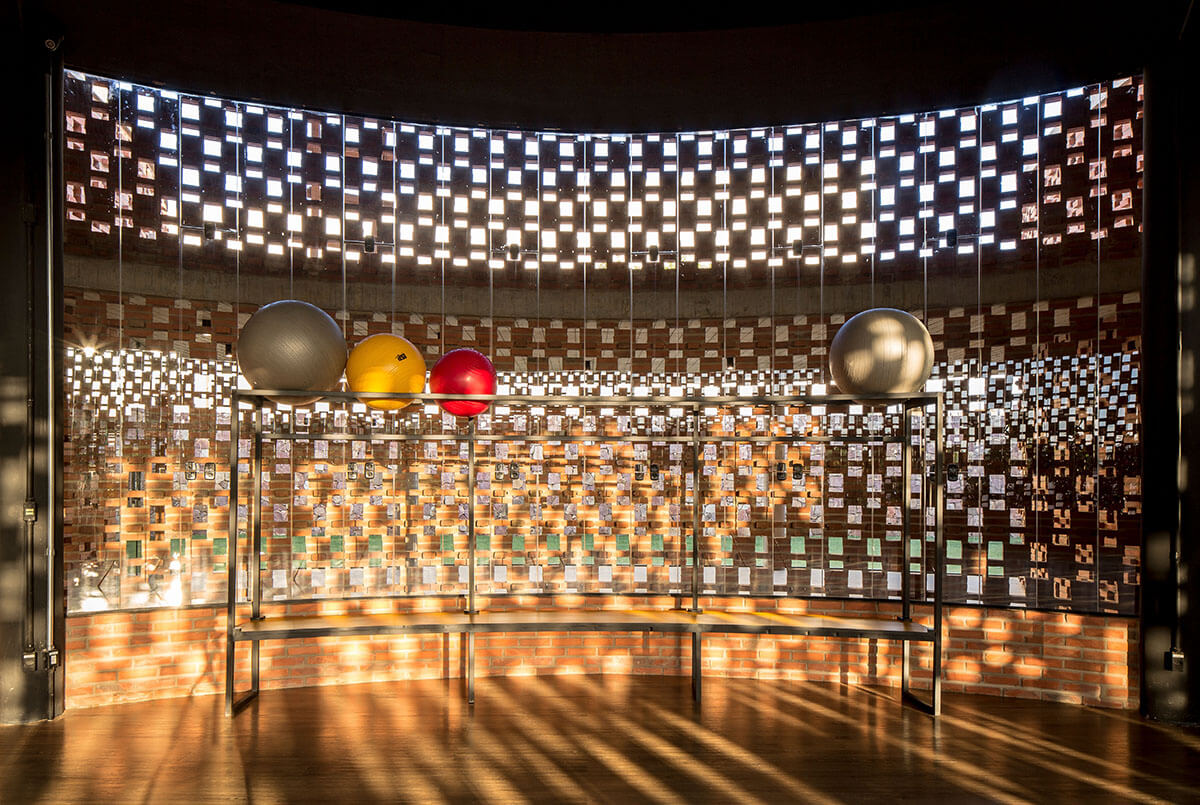
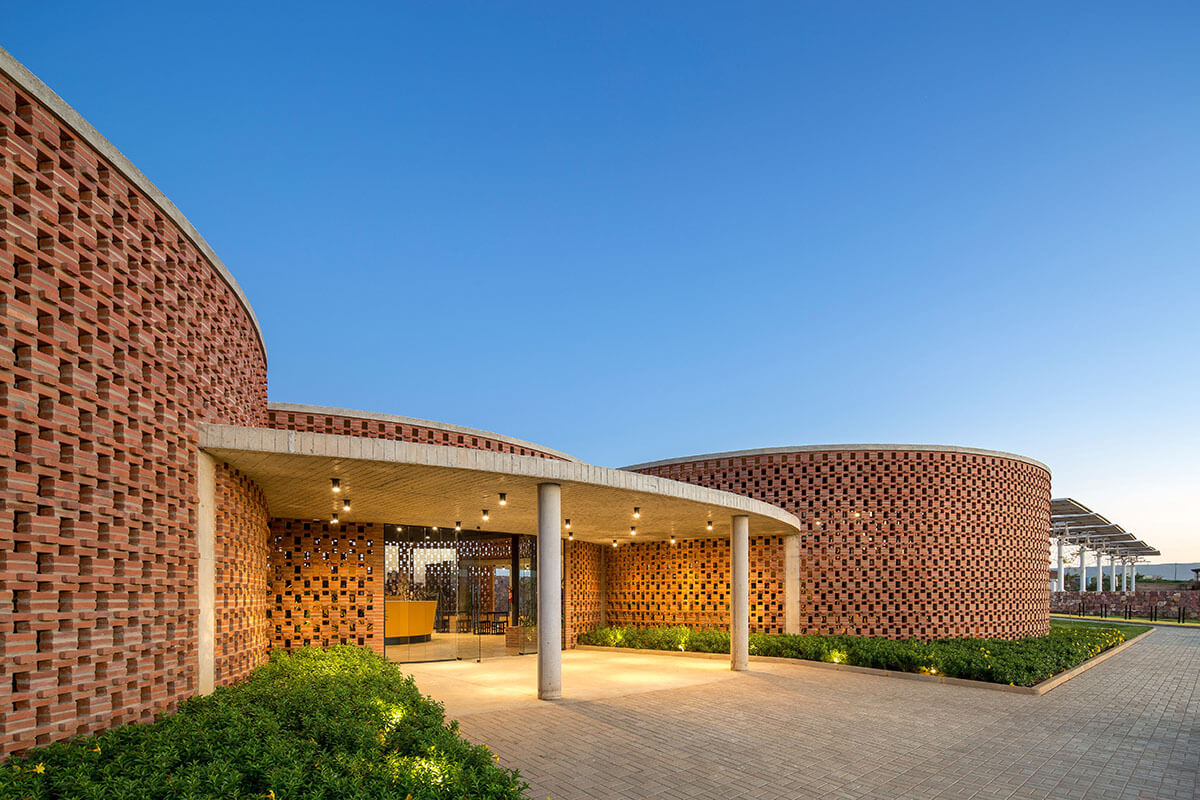
Location
The building was set in a pre-existing plateau that guided its East-West orientation, that is, with large facades exposed to a greater solar incidence every day of the year. This is not the ideal situation for the Brazilian semi-arid climate, and for that reason different thermal comfort strategies were applied to reduce the temperature inside the building.
Ground plan
The complex is formed by five circles of 7.80m radius, 6.00m of which are useful area and 1.80m are garden area. Each circle works as a cell destined for a different activity. Two cells are used for weight training, one for the reception and canteen, another for aerobic activities, and an administration and staff service cell. Each cell connects directly with one another forming a set of approximately 64 meters in length. Three verandas assist those connections and serve either to mark the main entrance of the gym or to support functional training.
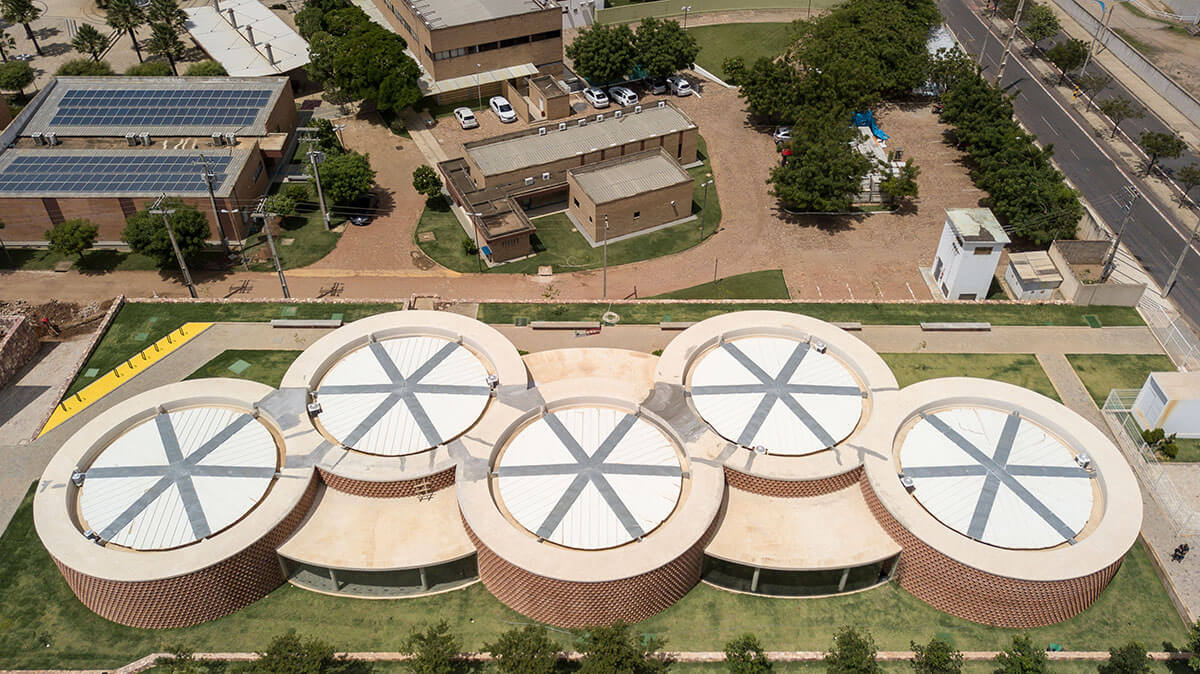
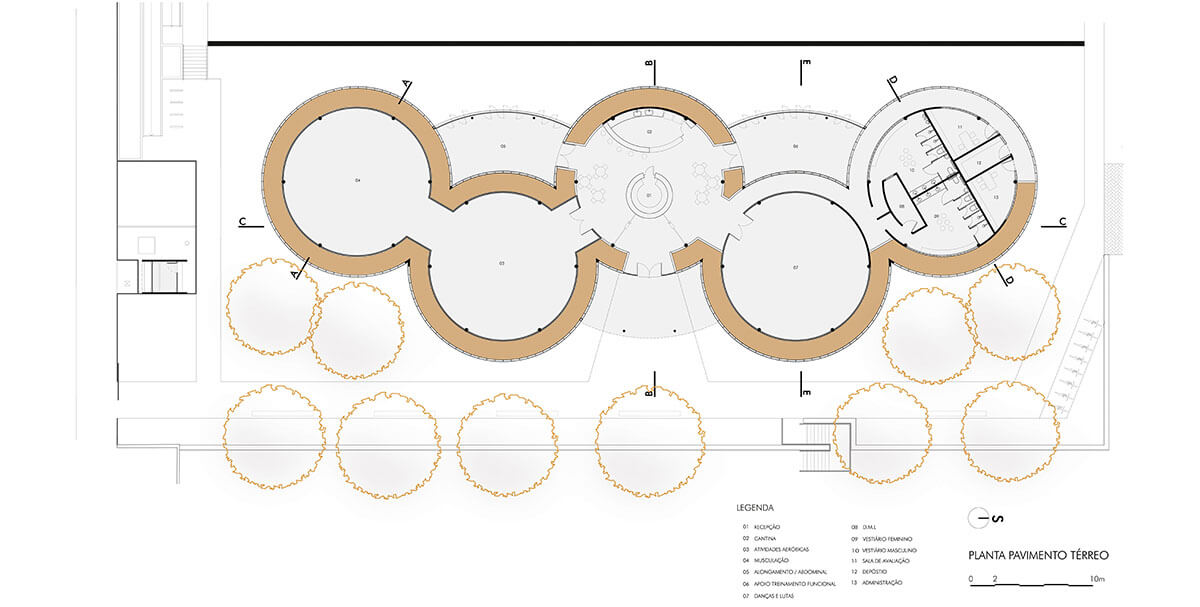
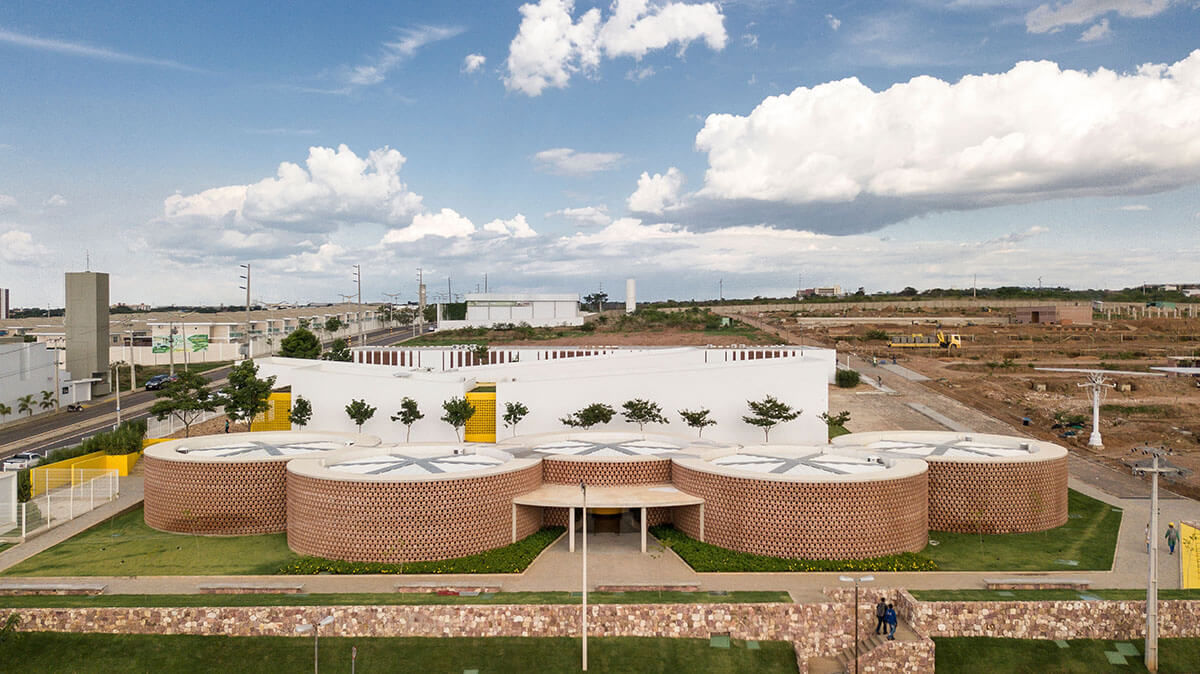
Façade
As a way of minimizing the solar incidence directly inside the building all the facades were designed in three layers. The first and more external layer filters the sunlight and is designed with solid ceramic tiles distanced from one another such as to create a pattern that allows light in. This pattern brings three-dimensionality and volume to the facade, creating an interesting light and shadow effect. The second layer shelters an inside garden with species of vegetation adapted to the climate of the region and that contribute to creating a pleasant microclimate. The third and final layer is composed of pivoting frames of clear glass that allow the mechanical cooling of the gym if necessary.
Conclusion
The roofing of the building is designed with thermo-acoustic tiles that protect the interior of the building from excessive heat. The exposed concrete and solid ceramic tiles in their natural colors are the materials that stand out. The industrial flooring and all the exposed electrical and hydraulic installations bring an industrial feel to the interior of the building.
In summary, the building proposes to rationalize the spatial distribution, promoting an easy reading of the sectorization, while exploring the tactile and visual stimuli through materials, light and shadow effects, and vegetation, contributing to the comfort and permanence of users.
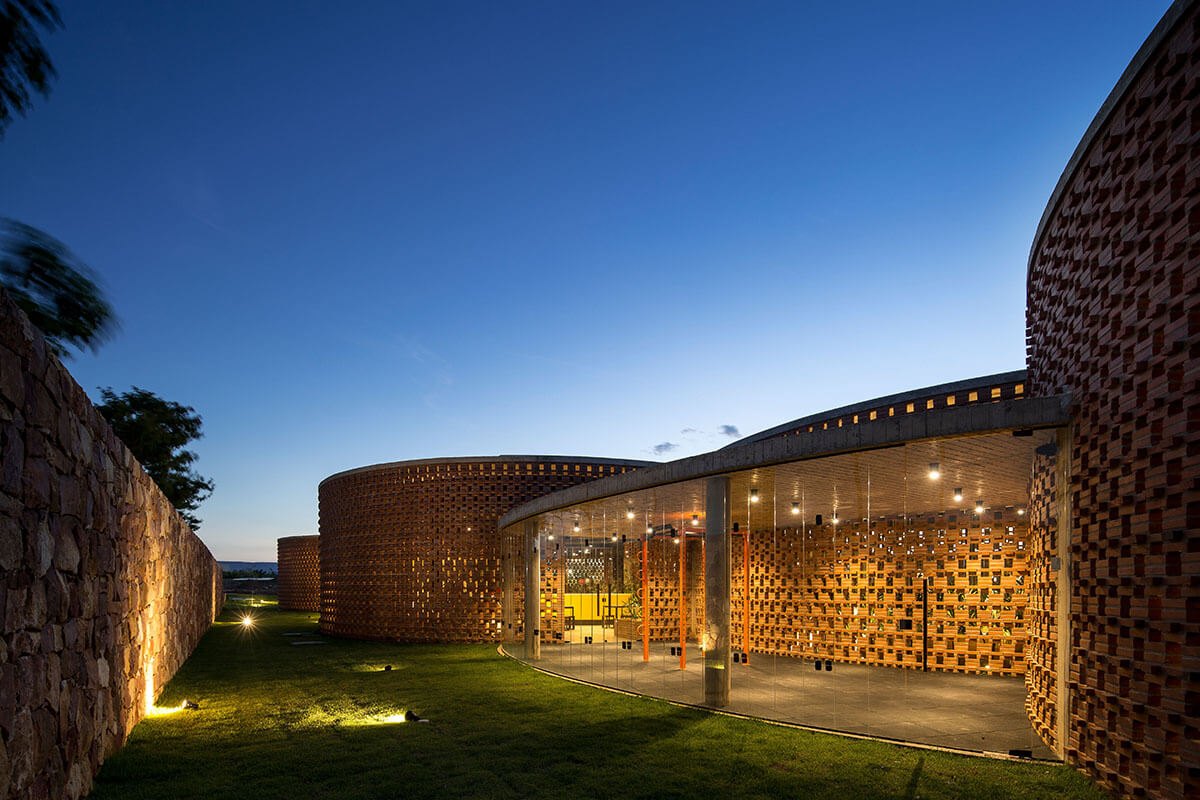
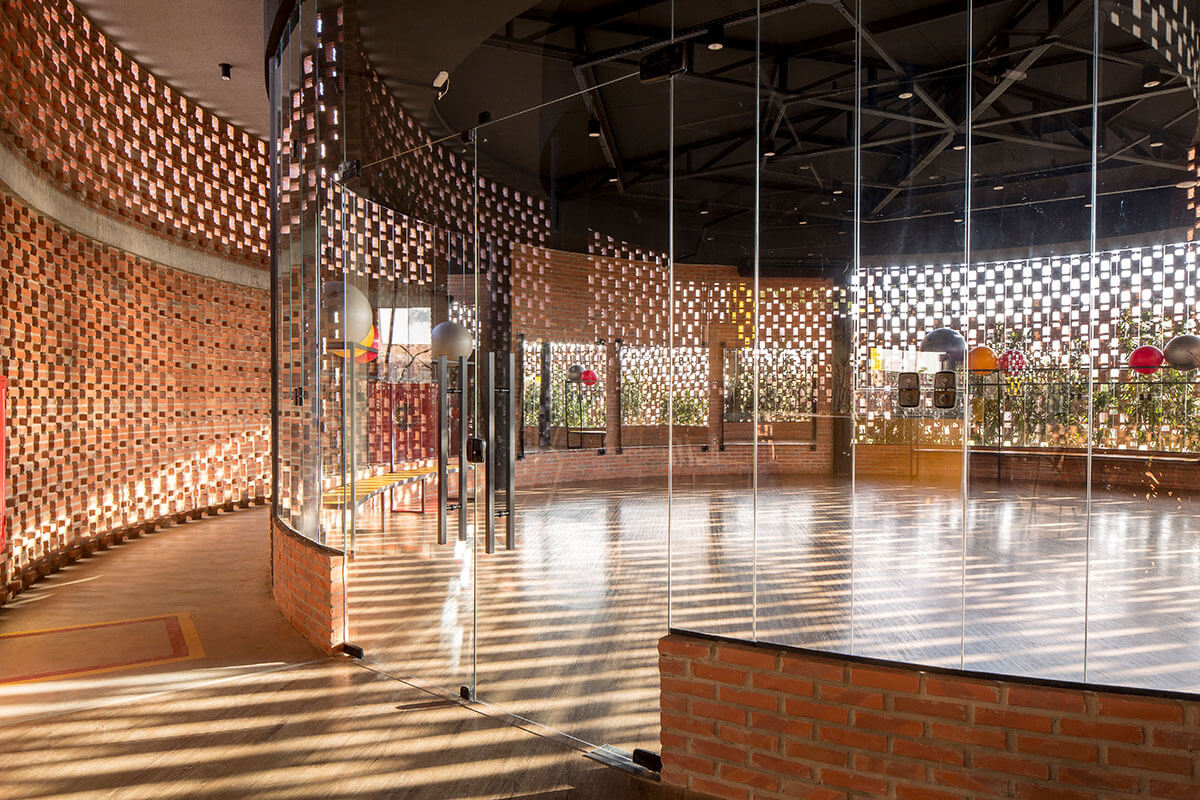
We did this.
Companies involved and project data
Architects
Lins Arquitetos Associados
Cintia Lins, George Lins
Rua Manoel Miguel dos Santos, 330
Juazeiro do Norte, Cariri
Brasilien
Opening
2018
Address
Cidade Universitária
Juazeiro do Norte
Ceará, 63040–410
Brasilien
Text
Lins Arquitetos Associados
Video
More.
Visit our Blog
At “More Sports. More Architecture.” you will find functional, spectacular and simply beautiful buildings and facilities for sports and leisure.
Češča Vas
Award-winning.
Shenzhen Art High School
Big in gesture, compact in size: sport on the roof.
Petit-Quevilly Sports Complex
From industrial area to sports center and meeting place.
