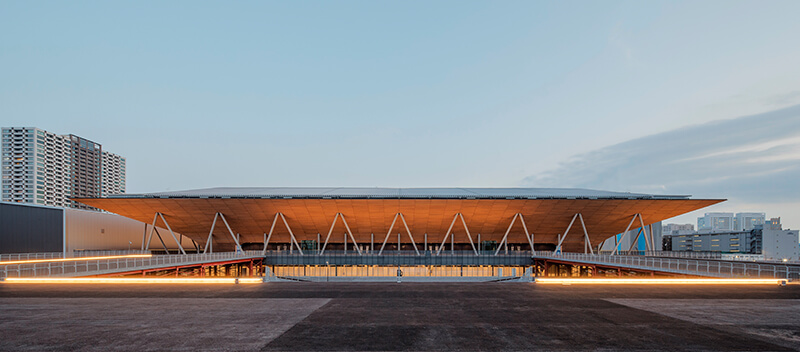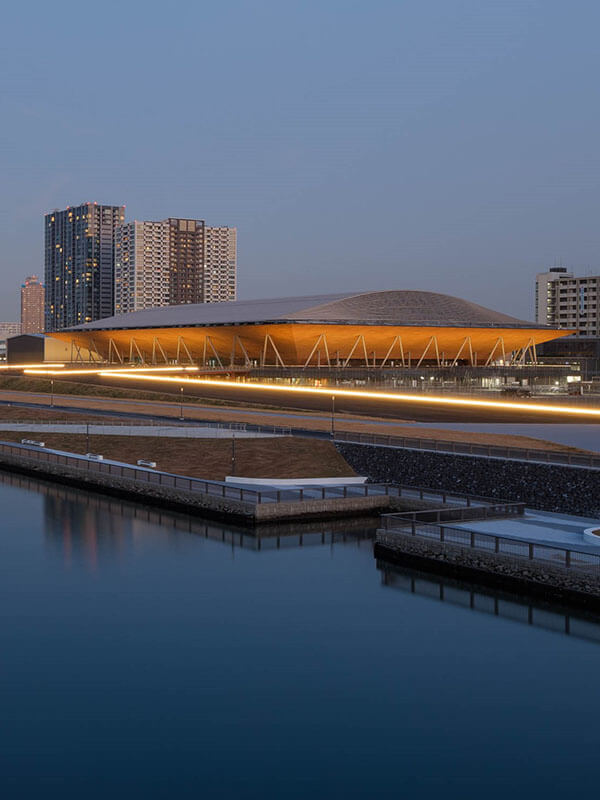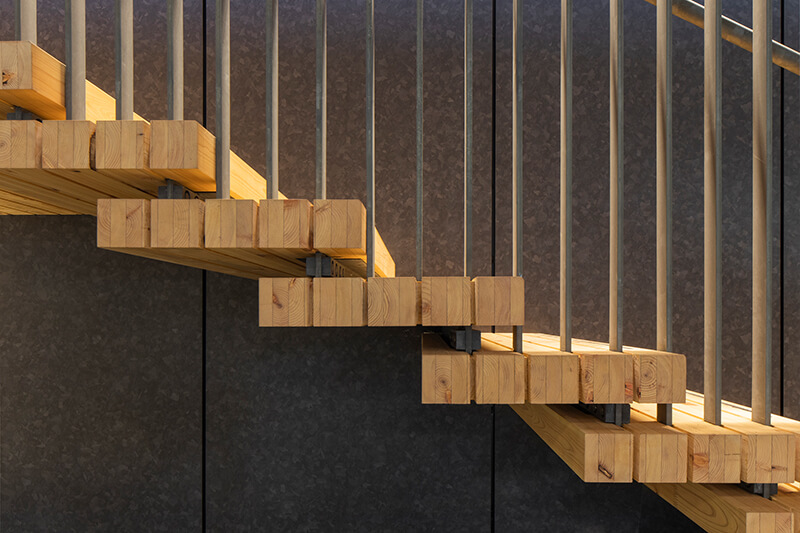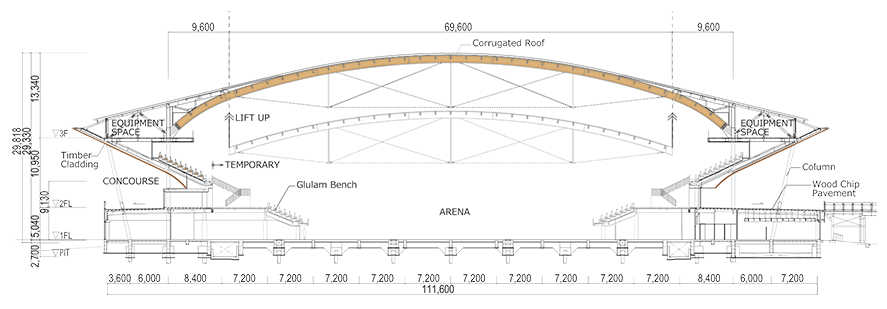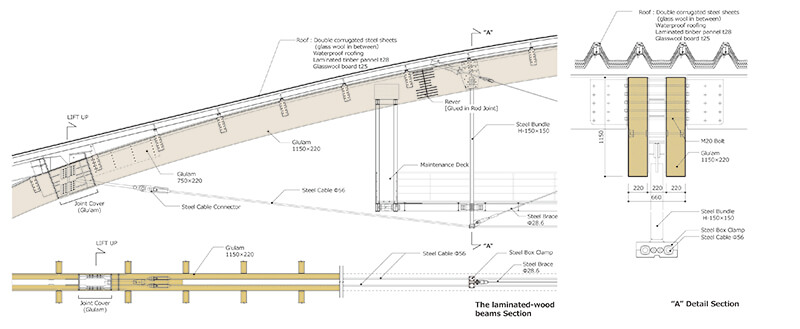Melos Stylemaker
Melos Stylemaker
As you like
With EPDM granules, you can realise your own ideas for playground flooring – even online.
Now designers and builders can design their own floor coverings online instead of buying “off the shelf” as before.
It’s spring, the open-air season in kindergartens and day care centres as well as on our playgrounds and schoolyards has begun. Children love bright and colourful environments where they can play, romp, climb, run and try things out.
Fall protection floor coverings literally play a supporting role in this.
EPDM granules can be used to produce not only colourful but also creative floor coverings for playgrounds and other surfaces.
Now designers and builders can design their own floor coverings online instead of buying “off the shelf” as before.
This is made possible by the Melos Stylemaker app.
Supplier
Melos GmbH
Bismarckstrasse 4–10
49324 Melle, Germany
The app provides a large selection of motifs and colours to choose from. Another very popular feature is the option to upload and implement your own motifs to the app.
The Melos Stylemaker App offers a simple way to design colourful and creative fall protection floor coverings. It can be used to design entire themed worlds such as a land of dinosaurs, a bobby car racetrack or an alien galaxy.
The app provides a large selection of motifs and colours to choose from. Another very popular feature is the option to upload and implement your own motifs to the app.
The design process is fully automated and therefore very cost-effective. The motifs, whether from the templates or uploaded by the user, are cut out of EPDM sheets with a water jet and then delivered as a complete, finished product.
After applying a polyurethane adhesive, they are glued to the substrate. When the adhesive has dried, the surrounding area is levelled with EPDM granules to create a flat surface into which the motifs are integrated.
What used to be very time-consuming is now a fully automated process that leads to decidedly individual and popular results.
The Melos Stylemaker App offers architects and builders, as well as playschool management teams, the chance to choose between the many options – or to design a unique floor covering for themselves, for example in workshops with the children.
Ordering the desired motif via the app is simple and straightforward. Experts are available to advise on the planning of individual floor coverings.
What used to be very time-consuming is now a fully automated process that leads to decidedly individual and popular results.











