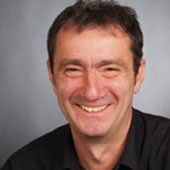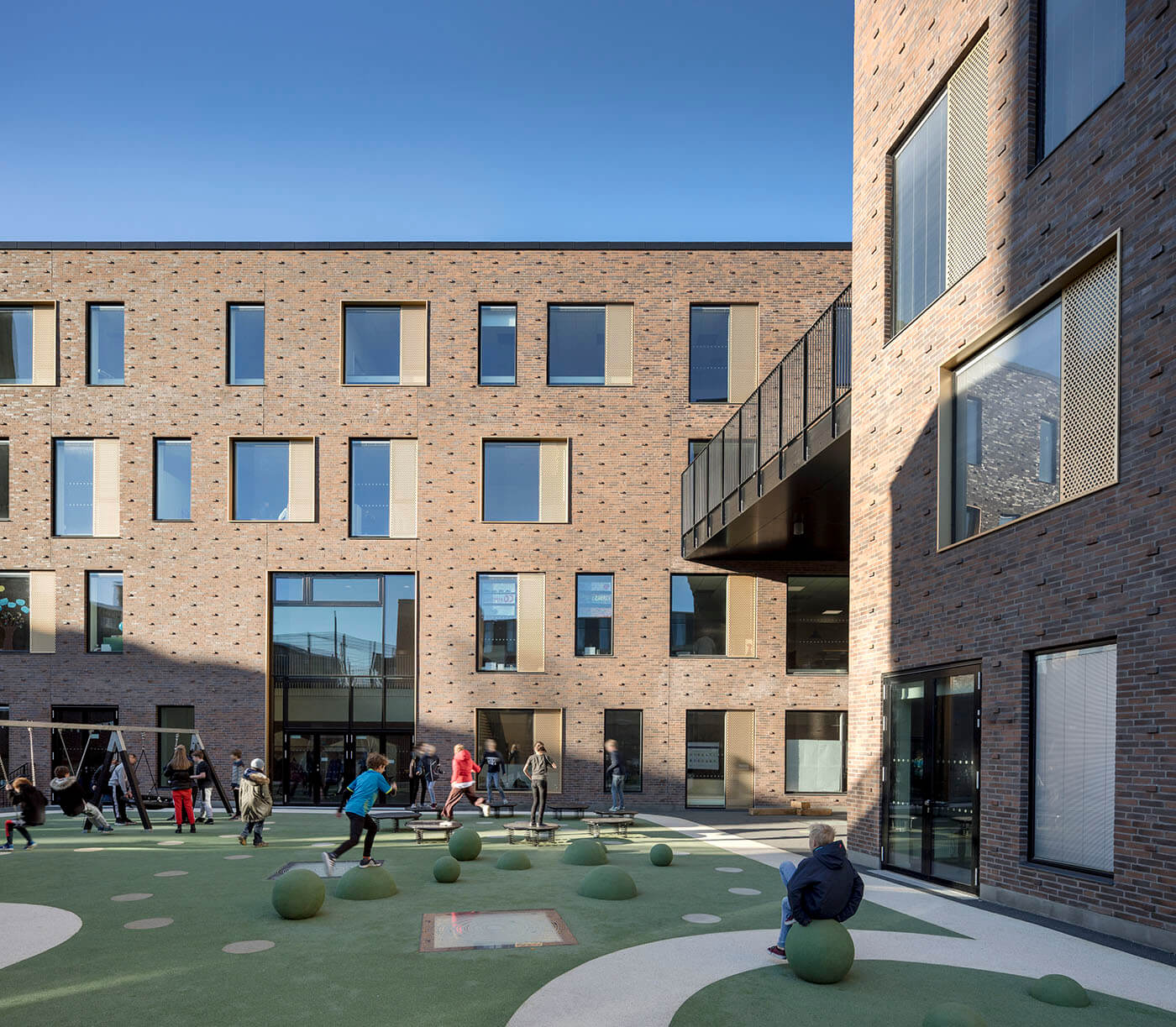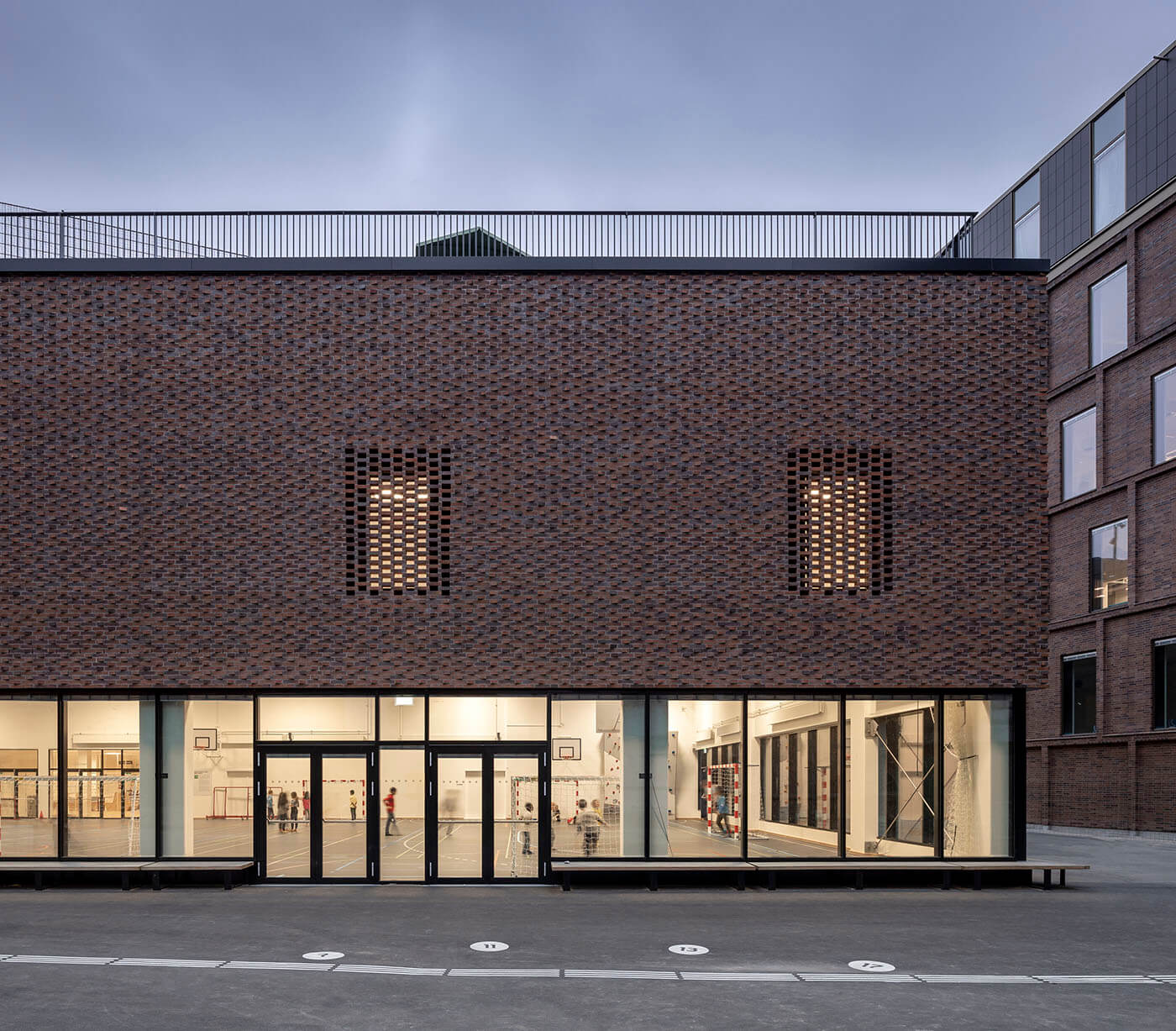Hey, teachers…
European School Copenhagen
by Nord Architects & Vilhelm Lauritzen Arkitekter
Vibrant spaces
The new European School Copenhagen adds vibrant spaces to the historic brewery site “Carlsberg City” in Copenhagen.
Tucked between Copenhagen’s historic Carlsberg buildings a new public school recently opened for around 900 students with international background. Designed by NORD Architects and Vilhelm Lauritzen Architects, the European School Copenhagen is a new international school that promotes modern learning landscapes whilst merging school and city together through open public spaces.
Architects
Hejrevej 37, 2
DK — 2400 København NV
Vilhelm Lauritzen Arkitekter
Pakhus 48, Sundkaj 9, 1.tv.
DK – 2150 Nordhavn
Client
Free of charge
The European School Copenhagen is the first public international school in Denmark. The school offers a multicultural and multilingual education for the 900 students attending nursery, primary and secondary school. Everyone can seek admission. The school is part of the Danish welfare system and free of charge.
The school is financed by the City of Copenhagen, Realdania, the Novo Nordisk Foundation, the Nordea Fund and the Industry Fund.
Multicultural reach
The European School Copenhagen has a multicultural reach supported by the city of Copenhagen and distinguished Danish international companies. The international perspective of the school is embedded in the local district of Carlsberg City with several architectural landmarks and a long history of industrial brewery site.
Storytelling architecture
The historic surroundings set the outline of the new school between the existing building mass at Carlsberg. The site is an attractive neighbourhood with outstanding and storytelling architecture founded in specific functions – and reflecting a fascination of decorative brickwork.
The European School Copenhagen is integrated in the living history of industrial architecture and era characterized by entrepreneurship and challenging vision underpinned by science and education. The new school builds upon this tradition and cultural heritage — unfolded as a new interpretation in its own time.
Feedback
Everyone is welcome
NORD Architects and Vilhelm Lauritzen Architects won the competition in 2015 in team with the constructor BAM Denmark and EKJ Engineers.
With respect to the historic surroundings, the architects have maximised school space and created an open, modern and vibrant learning environment – not only for the students. Everyone is welcome to use the school grounds. It was crucial to the architects to create a functioning school that simultaneously interacts with the area and this extraordinary historic site.

Social interaction
The school’s learning spaces are centered around two major learning stairs that run vertically through the five floors and unite all classes and age gaps.
The learning stairs are multifunctional recreational spaces as well as teaching areas for larger or smaller groups of students. They also provide visual contact and coherence between the different zones and spaces across the classes, highlighting the canteen as a central and social gathering place.
Video
Sports hall
The European School Copenhagen is integrated into Carlsberg City as part of a new urban landscape without bold borders between school and city. The sports hall is part of this intermediate zone which is connected to the roof landscape that rises in different levels with recreational spaces, activities and playgrounds.
Your project
Are you in need of support when publishing your projects?
projects@moresports.network
Or give us a call:
0049 234 5466 0374
Win win
The relation between the institution and the city becomes a ‘win win-situation’ where spaces, functions and square meters are shared, thus creating a social sustainable utilisation of valuable urban areas.
In addition, there is the symbiosis of a modern pedagogical concept and an equally open architecture, which skilfully orientates itself towards the existing architectural traditions, without chumming up.
“Hey, teachers, leave them kids alone” Pink Floyd once protested against outdated and authoritarian educational systems. Other songs are probably sung at the European School in Copenhagen — but singing is definitely here.
PHOTOGRAPHS
PLANS
Follow us?
See more?
About us
More Sports Media
Johannes Bühlbecker, founder
Johannes Bühlbecker is an architect and has worked, among others, for International Association for Sports and Leisure Facilities (IAKS) for 15 years – as editorial director of the renowned trade magazine “sb”, in the organisation and realisation of international architectural competitions with IOC and IPC, in trade fairs and conventions, as head of the “NRW Beratungsstelle Sportstätten“ (“NRW Advice Centre for Sports Facilities”) and as a lecturer at the German Sport University Cologne.
- Dipl.-Ing. (engineering degree) Architect, TU Berlin
- Longtime editorial head with “sb”, an international journal for the architecture of sports
- Training in web design, online marketing, etc.
- International architectural competitions with IOC and IPC
- Trade fair and congress organisation
- Head of the “NRW Beratungsstelle Sportstätten“ (“NRW Advice Centre for Sports Venues”)
- Lecturer at the German Sport University Cologne
- Planning of the Prussian Stadium in Münster (for großmann engineers, Göttingen)
- Replanning a football stadium in Berlin-Köpenick
- Numerous publications, i.a. “From Round Leather to Soap Bubbles – The Development of Football and its Architecture”
- Board member and youth coach at SV BW Weitmar 09
Contact
Phone
+(49) 234 5466 0374
contact@moresports.network
Address
More Sports Media
Am Weitkamp 17
D‑44795 Bochum













