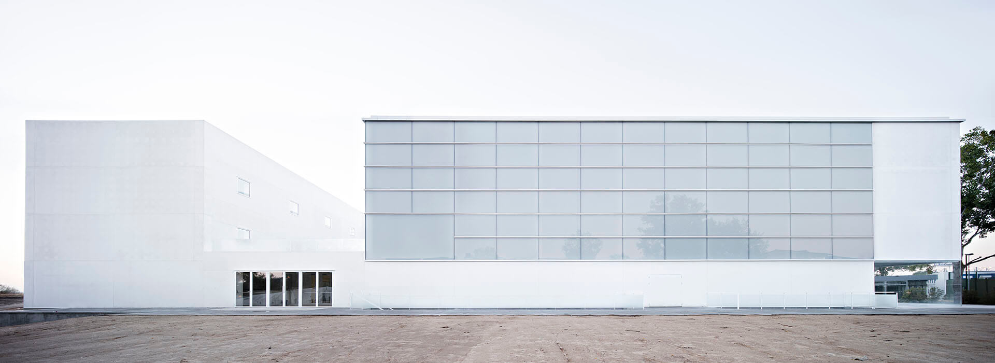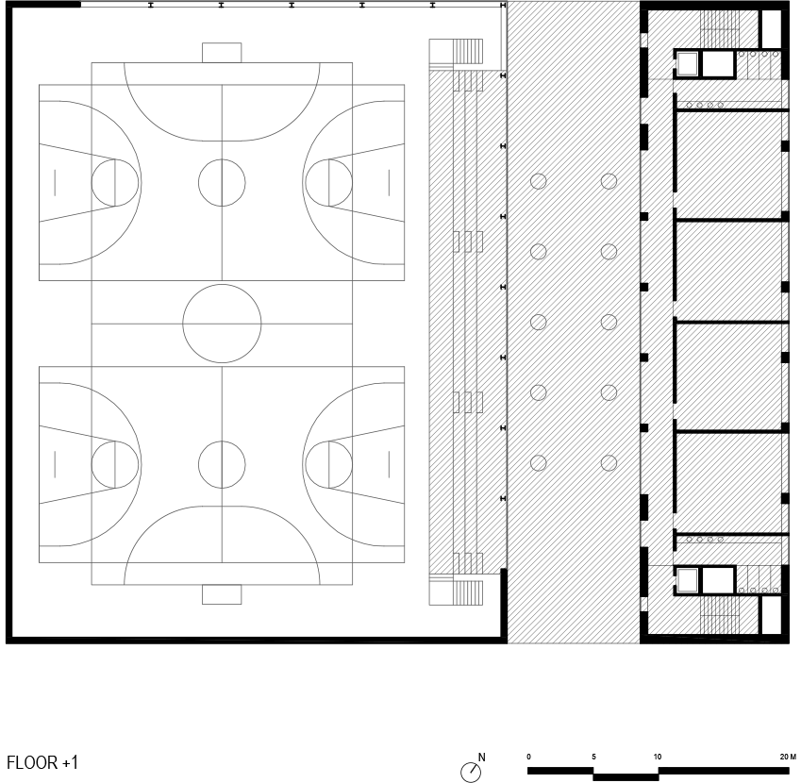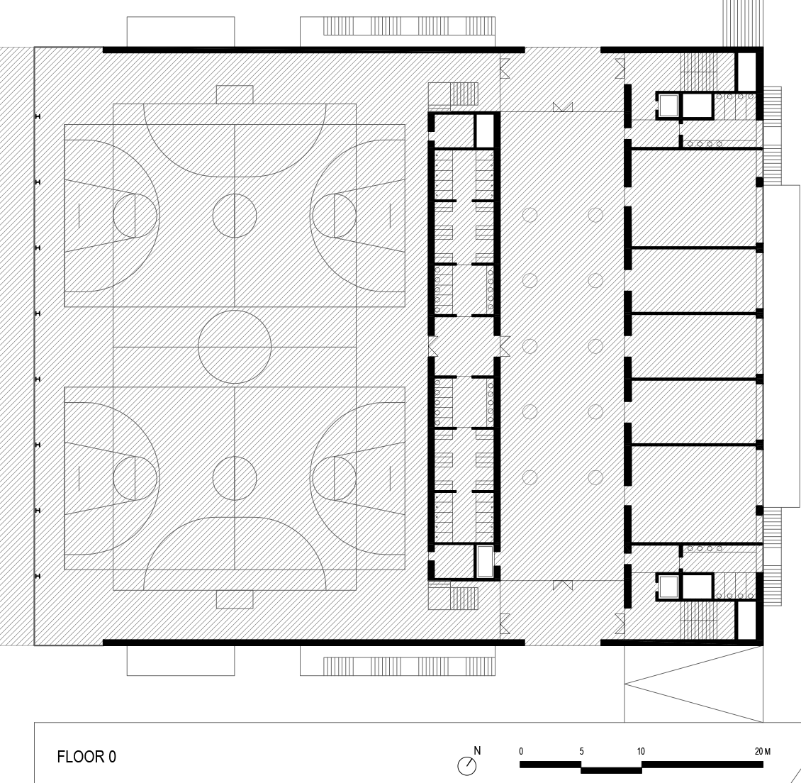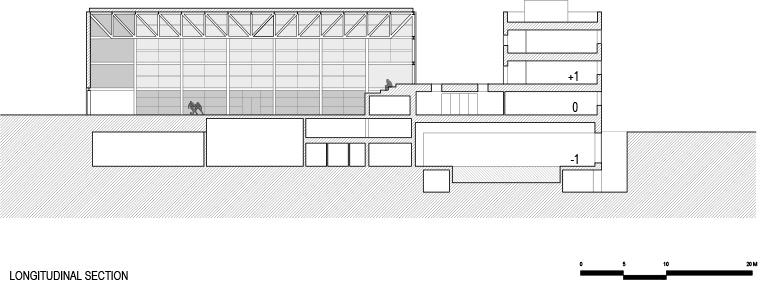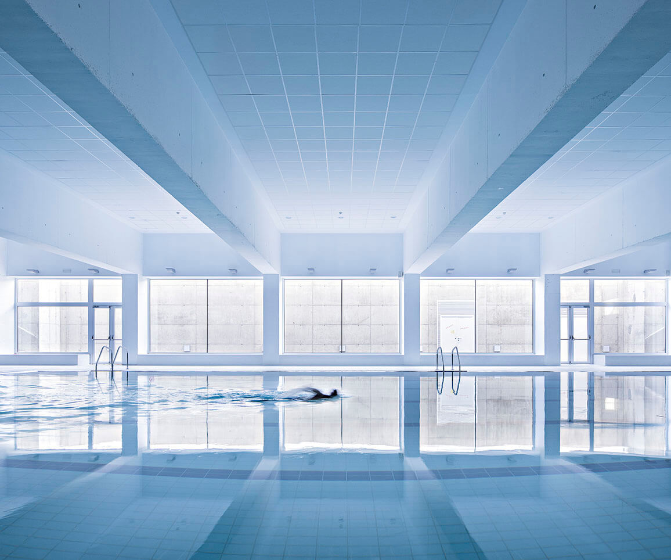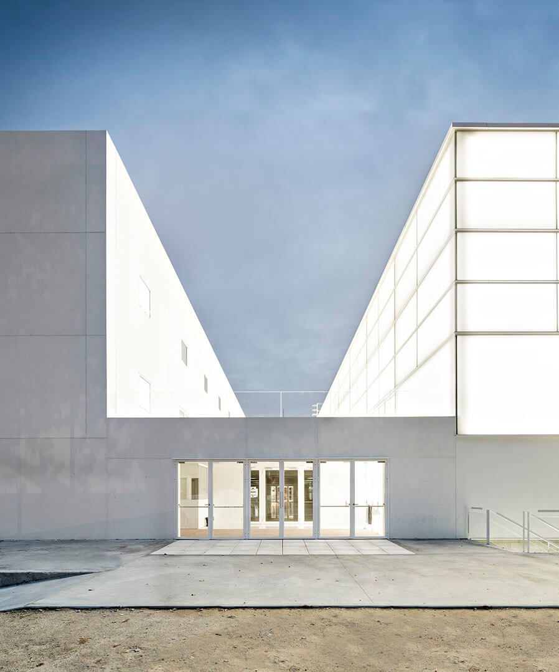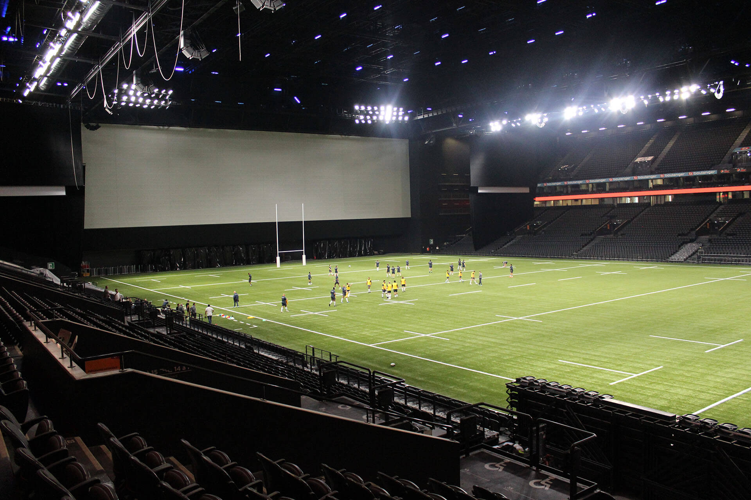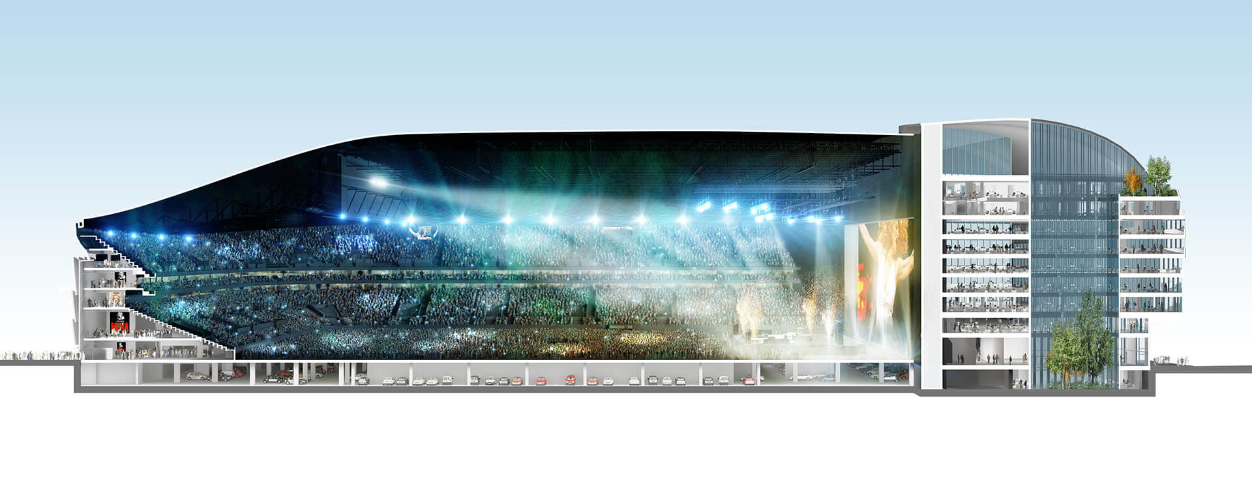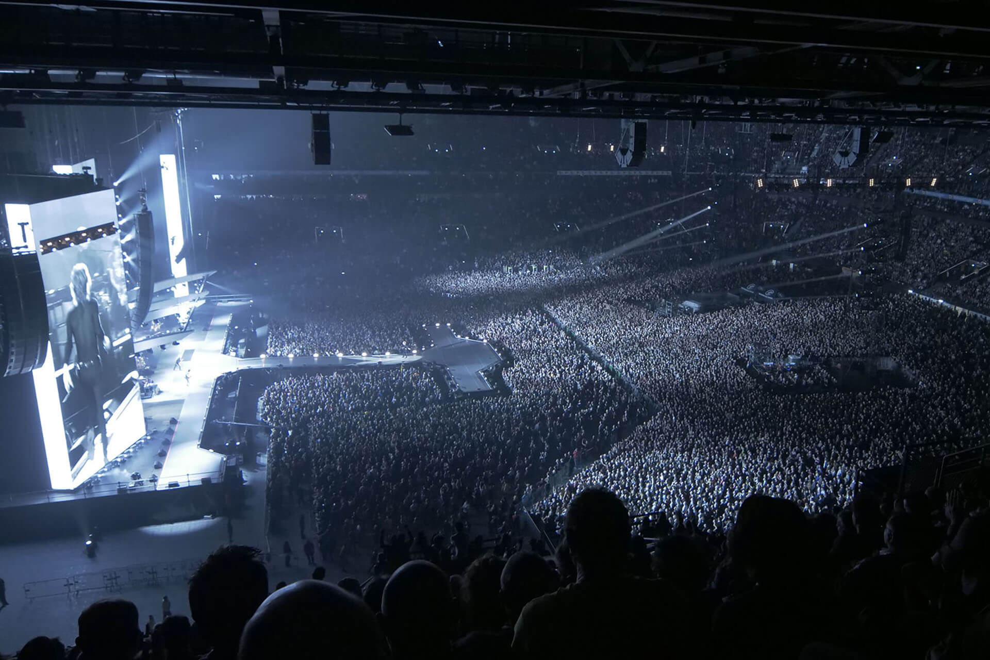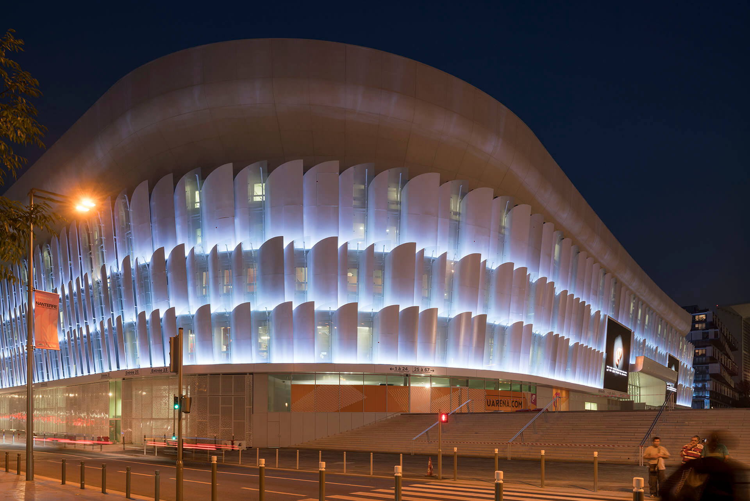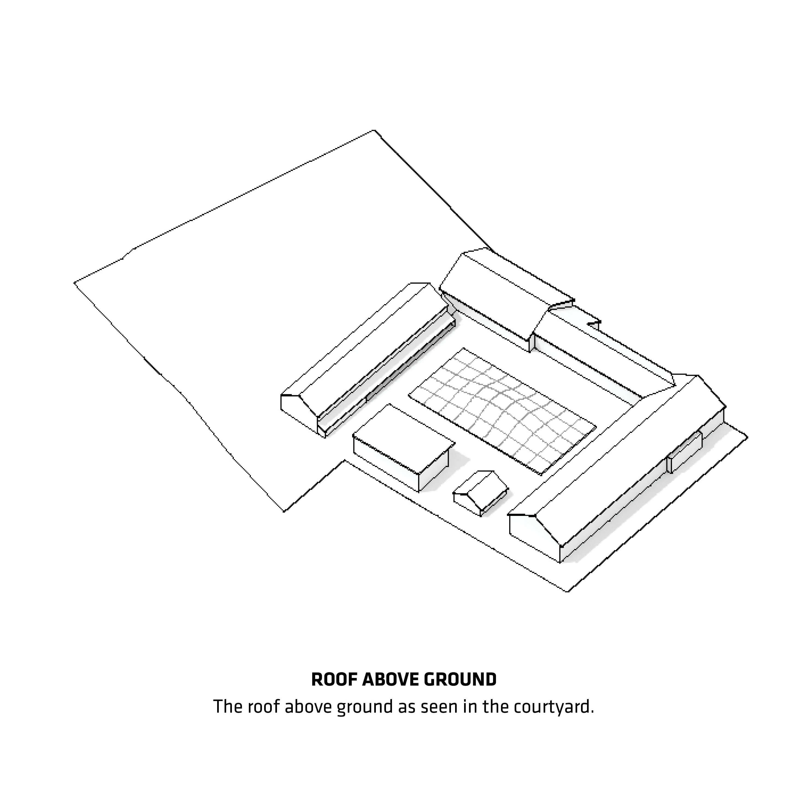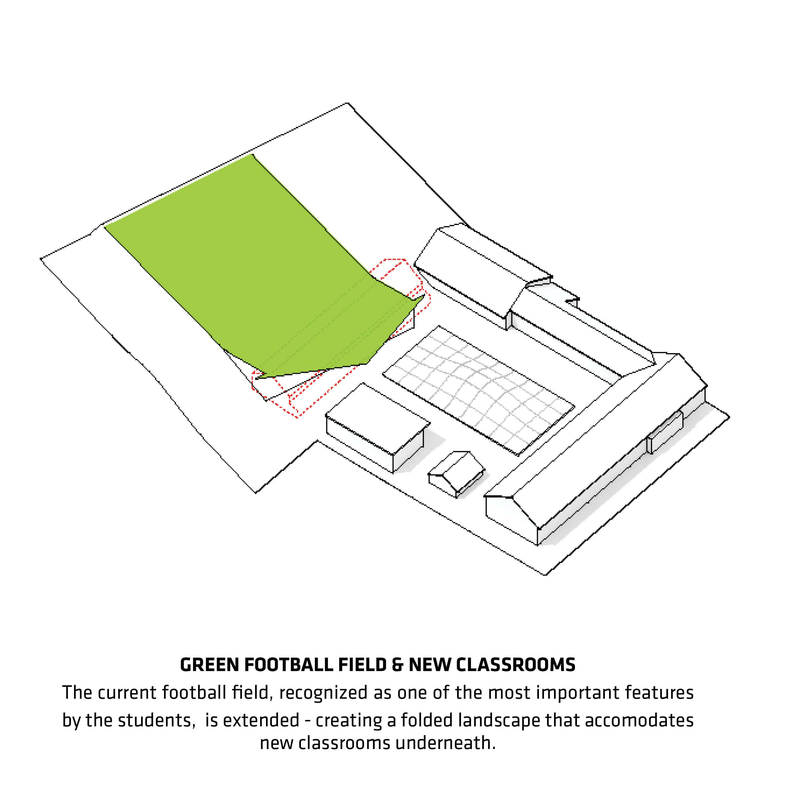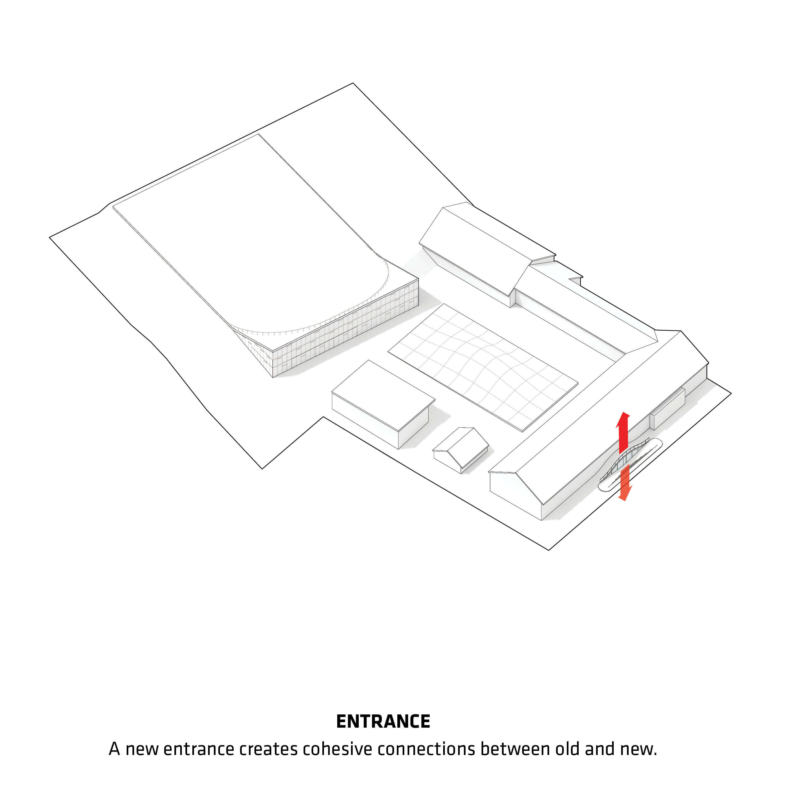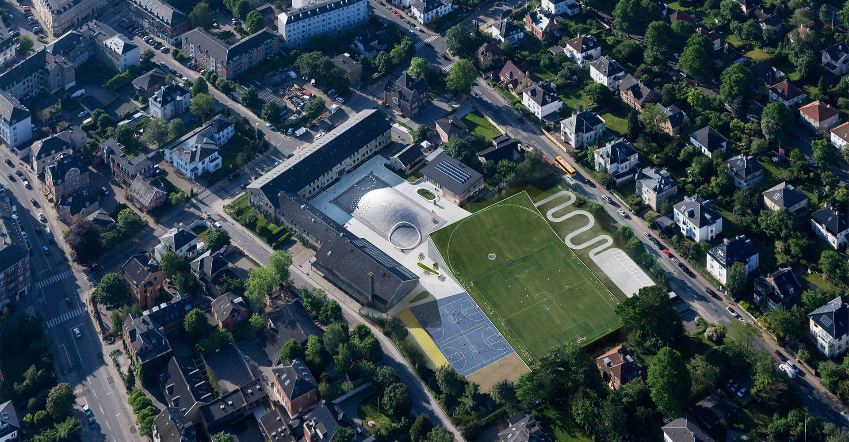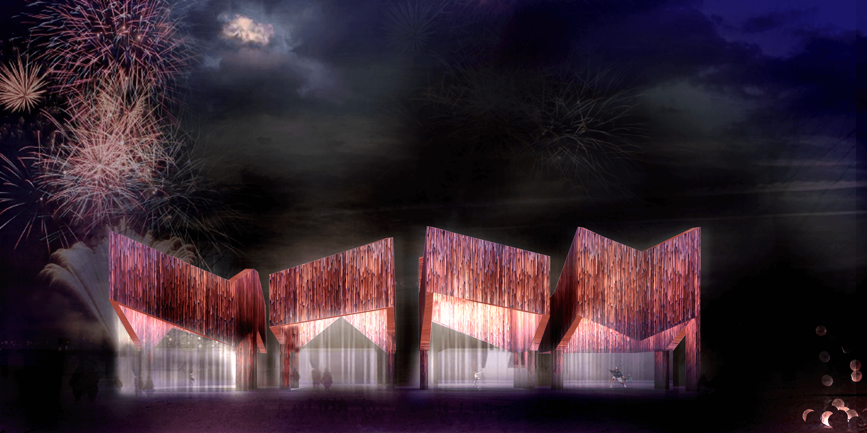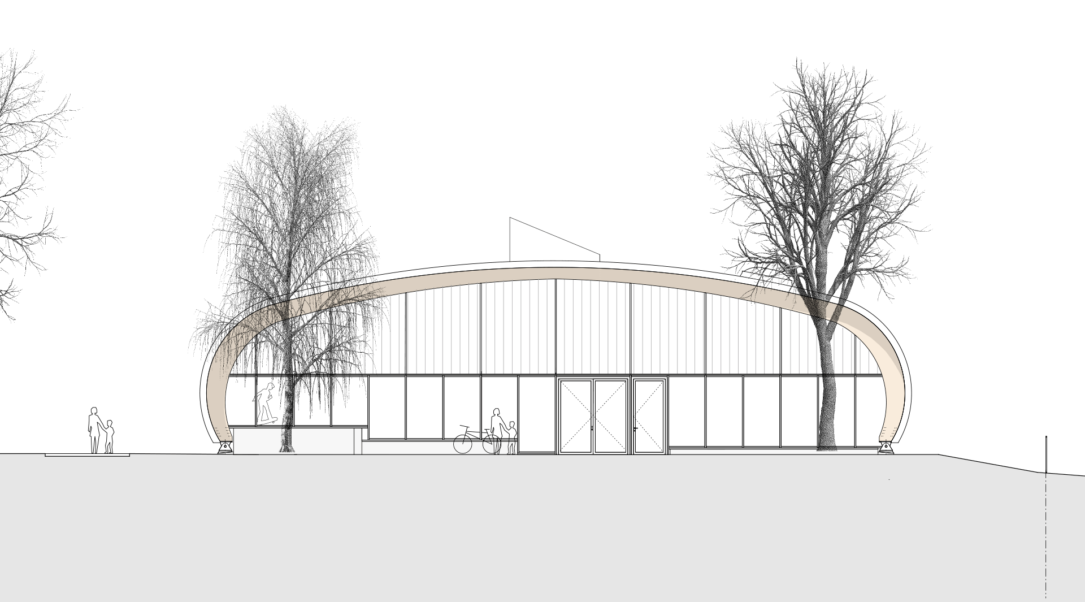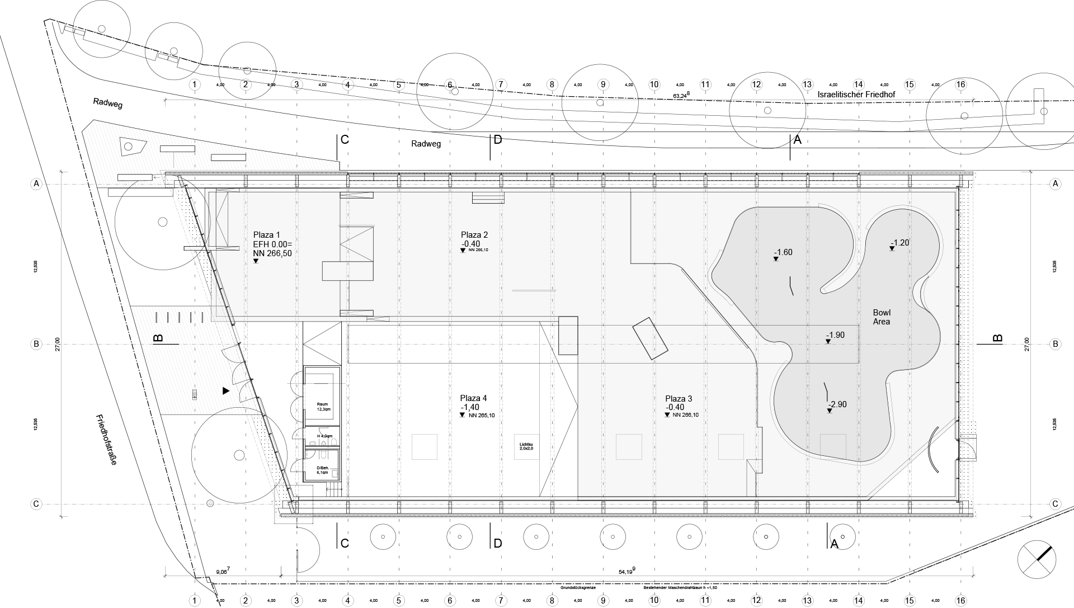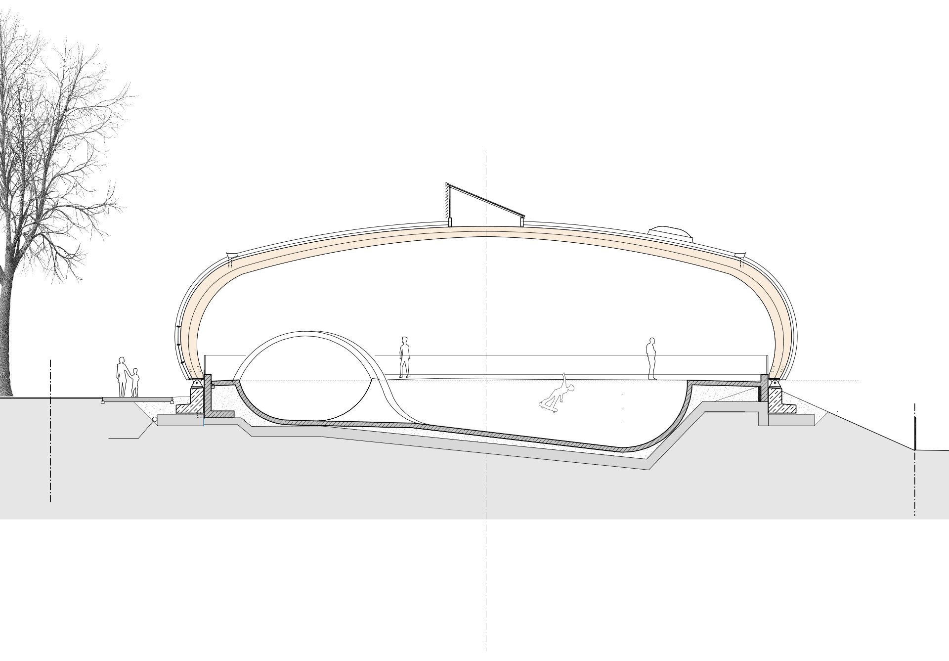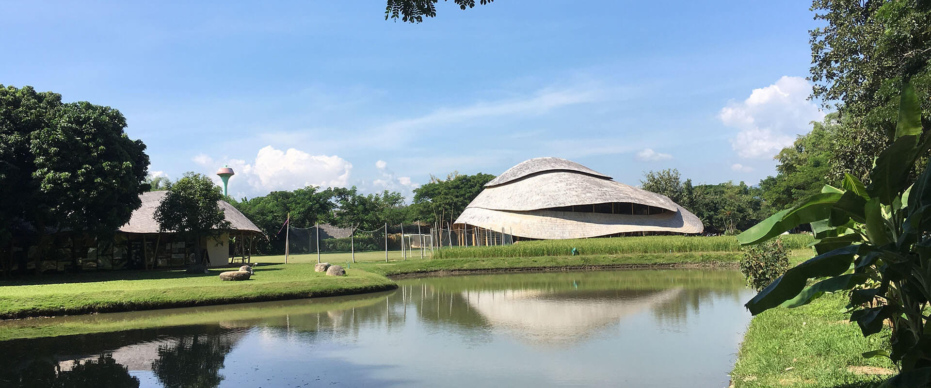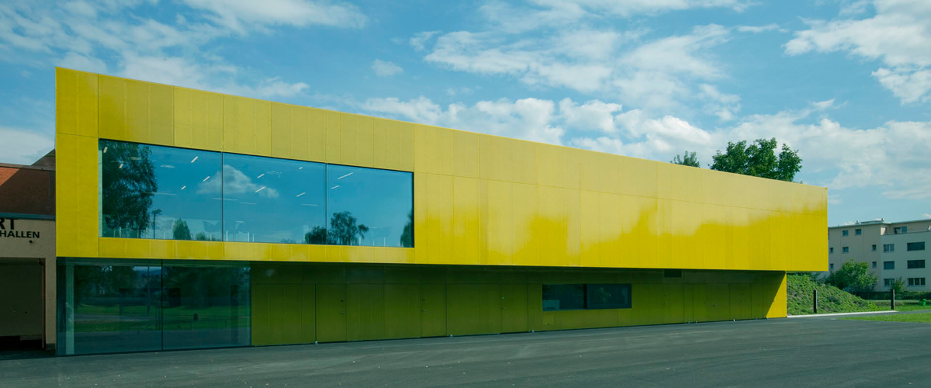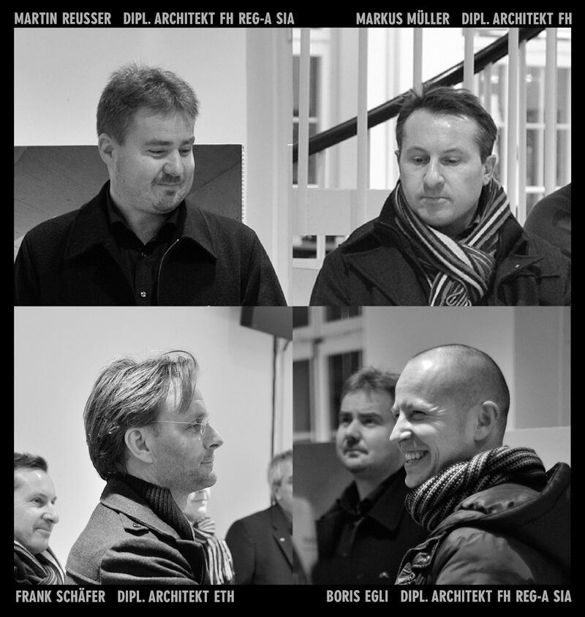Francisco de Vitoria University Sports Hall
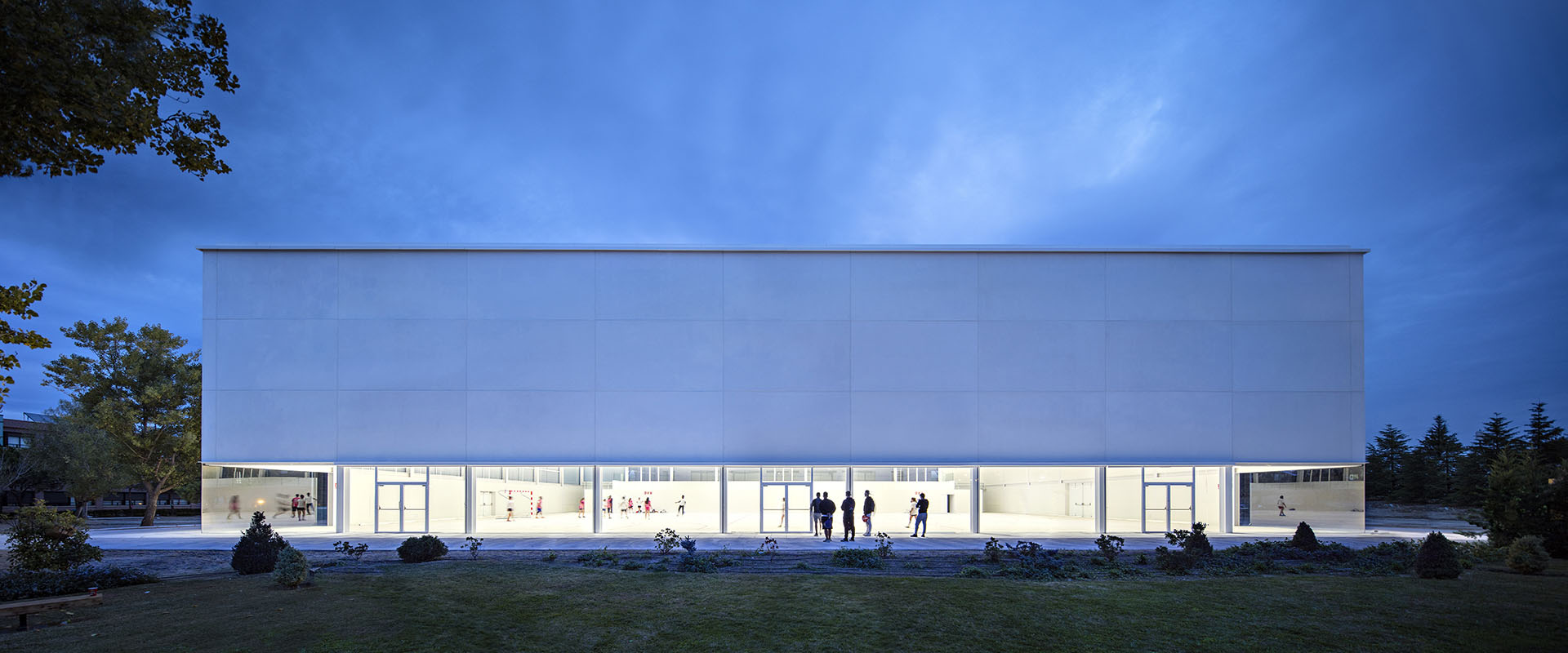
Everything simple, everything white, everything bright
Francisco de Vitoria University Sports Hall
Box of light
Designed for the campus of the Francisco de Vitoria University in Pozuelo (Madrid), Francisco de Vitoria University Sports Hall is part of a sports center and classroom complex. It includes the use of sports halls, multi-purpose rooms, a gymnasium, swimming pool, physiotherapy, etc. The sports complex can also be used as a large multi-purpose area and meeting hall, facilitating a range of universitary activities.
The design of Francisco de Vitoria University Sports Hall is restrained and volumetrically adapted to the general layout of the campus in terms of maximum height and alignment. And it is intended to clearly differentiate the sports and teaching areas in terms of volume and façade material. The fundamental element of the project is a large translucent box of light, 60x50x12m, filtered and controlled, entering into a spatial relationship with the main square of the campus.
Two clean, well-defined boxes are joined together by a low-rise building whose roof becomes an inter-connecting patio.
Architect
Estudio Arquitectura Campo Baeza Calle Almirante 4 5ºB, 28004 ES-Madrid
Team
Ignacio Aguirre López, Alejandro Cervilla García, María Pérez de Camino Díez, Tommaso Campiotti, Miguel Ciria Hernández, Elena Jiménez Sánchez, Imanol Iparraguirre, María Moura

Photographs
Everything is painted white
The Francisco de Vitoria University Sports Hall is designed with lightness in mind, in GRC glass fiber reinforced concrete, unlike the more closed classroom complex and low interconnecting building. In the volume of Francisco de Vitoria University Sports Hall the orientation of the various sides are valued differently, so that the facades of the southern dihedral, more exposed to sunlight, are enclosed in a prefabricated panel of GRC glass fiber reinforced concrete, while those of the northern dihedral are in translucent glass. The southwestern facade features a low strip of transparent glass highlighting the link with the main square of the campus. And this mechanism of transparency is repeated on the north eastern facade facing the upper patio. Thus a visual relationship is created between the square and the sports complex, while the southwestern façade of the classroom complex becomes a backdrop to the complex as a whole.
The structure of Francisco de Vitoria University Sports Hall is made of steel: a grid of pillars and beams on the facades and trusses to resolve the great roof span. All painted in white. The remainder of the structure is in reinforced concrete, with the unique feature of wide angled beams over the basement swimming-pool area.
The result is a building of great sobriety and formal restraint.
Client
Universidad Francisco de Vitoria
Address
Carretera Pozuelo-Majadahonda km 1.800 28223 Pozuelo de Alarcón ES-Madrid
Aerial view
Thank you, Google!
Architectura sine luce nulla Architectura est
By Colette Jauze
I am well acquainted with the work of Alberto Campo Baeza for a very long time now, and have written about it on numerous occasions. I contributed to the very first monograph on him published in 1996 by Munilla Lería. But I must confess that his recently completed work, the sports pavilion for the Francisco de Vitoria University in Madrid, has once again taken me by surprise. So much so, in fact, that I have decided to write about it.
I think that this space so full of light, a marvellous light that is achieved by means of a great interior translucent dihedral, is hard to beat. Here we have a box of light, or as he himself described it in a dissertation on the project, a boîte á lumiére.
Already in a little work of his, Moliner house, built in 2008, in Zaragoza, our architect had devised a library where he used a simple, but similar, light mechanism: the north facade, entirely glazed with translucent white glass, caused light to become the protagonist of that gleaming white interior. The result was very beautiful.
Author
Alberto Campo Baeza
Photograph
© Javier Callejas
Possession of light
In this case, not one but two enormous translucent northern walls provide this space with an extraordinary light. And all the rest of Francisco de Vitoria University Sports Hallis white, multiplying the luminous effect. Also white is the stand covered with large, white, perfect ceramic panels, which are the very same as those covering the plinth.
Everything simple, very simple, everything white, very white, everything luminous, very luminous. Once again our architect has embodied his own stated proposals that Light is more and Architectura sine luce nulla Architectura est, which are so much more than fine literary phrases.
When we repeatedly say and write that Alberto Campo Baeza is the architect of light, it is because we believe it and because it is confirmed in his works, as it is here. Alberto Campo Baeza fends off such assertions, arguing that this is a universal theme, inherent to Architecture itself, which nobody could possibly take ownership of, least of all himself.
The Architect
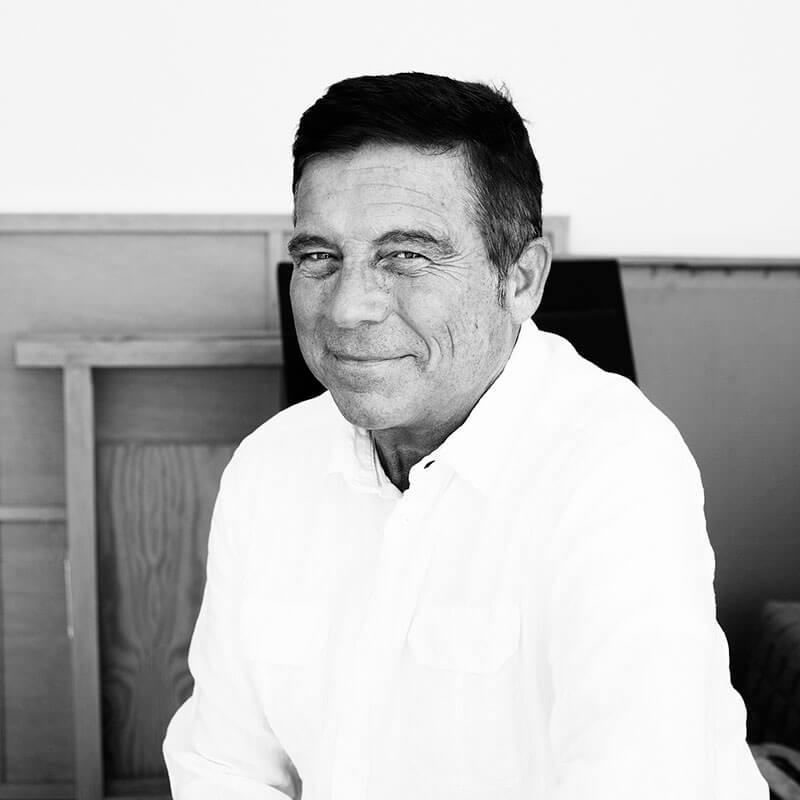
ALBERTO CAMPO BAEZA
Alberto Campo Baeza was born in Valladolid, where his grandfather was an architect, but from the age of two, he lived in Cádiz where he saw the Light.
He is a Professor in the Madrid School of Architecture, ETSAM, where he has been a tenured Professor for more than 35 years. He has taught at the ETH in Zurich and the EPFL in Lausanne as well as the University of Pennsylvania in Philadelphia, the Kansas State University, the CUA University in Washington, and in 2016, L’Ecole d’Architecture in Tournai, Belgique. More recently, he has been named 2017 Clarkson Chair in Architecture by the Buffalo University.
He has given lectures all over the world, and has received significant recognition like the Torroja Award for his Caja Granada or the Award of the UPM University for his Excellence in Teaching. In 2013 he was awarded the Heinrich Tessenow Gold Medal, the Arnold W. Brunner Memorial Prize of the American Academy of Arts and Letters, the International Award Architecture in Stone in Verona, and the RIBA International Fellowship 2014 of the Royal Institute of British Architects. Also in 2014 he was elected Full Member to the Royal Academy of Fine Arts of San Fernando of Spain. In 2015, he was awarded the BigMat 2015 in Berlin and the International Prize of Spanish Architecture (PAEI 2015). And won the 1st Prize Ex Aequo to build the new Louvre.
“Silence. Birds. Bach.”
An interview with Alberto Campo Baeza
- Please tell us about your top 5 sports facilities.
- Which architects and buildings have left a lasting impression on you? Why?
- What and whom do you consider as industry trends and trendsetters?
- What book should architects in this industry absolutely read?
- What is/was your favorite song to listen to while designing?
- Coliseum in Rome, Epidauro in Grece, Stadium Braga by Souto de Moura, Stadium Franchi Siena by Pier Luigi Nervi, Hipodromo Zarzuela Madrid by Eduardo Torroja
- David Chipperfield: Museum Berlin, Steven Holl: Library New York, Rafael Viñoly: Skyscraper New York, Alvaro Siza: Church Canaveses, Souto de Moura: Torre Burgo Porto
- Buckmister Fuller Globes, Frei Otto Tents, White Clouds
- T.S. Eliot: What is a classic?, Stefan Zweig: The secret of Artistic Creation, Marcus Aurelius: Meditations
- Silence. Birds. Bach.
