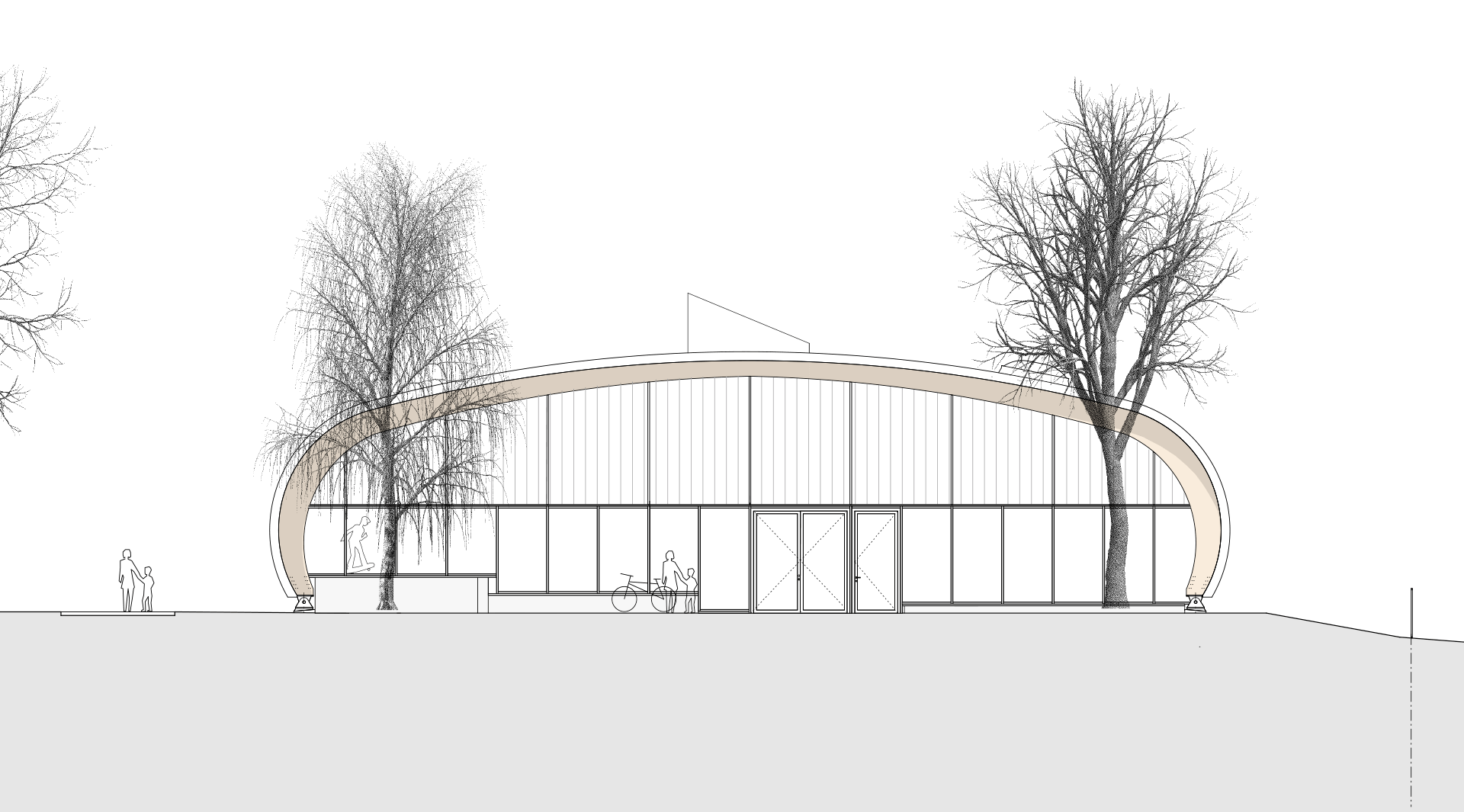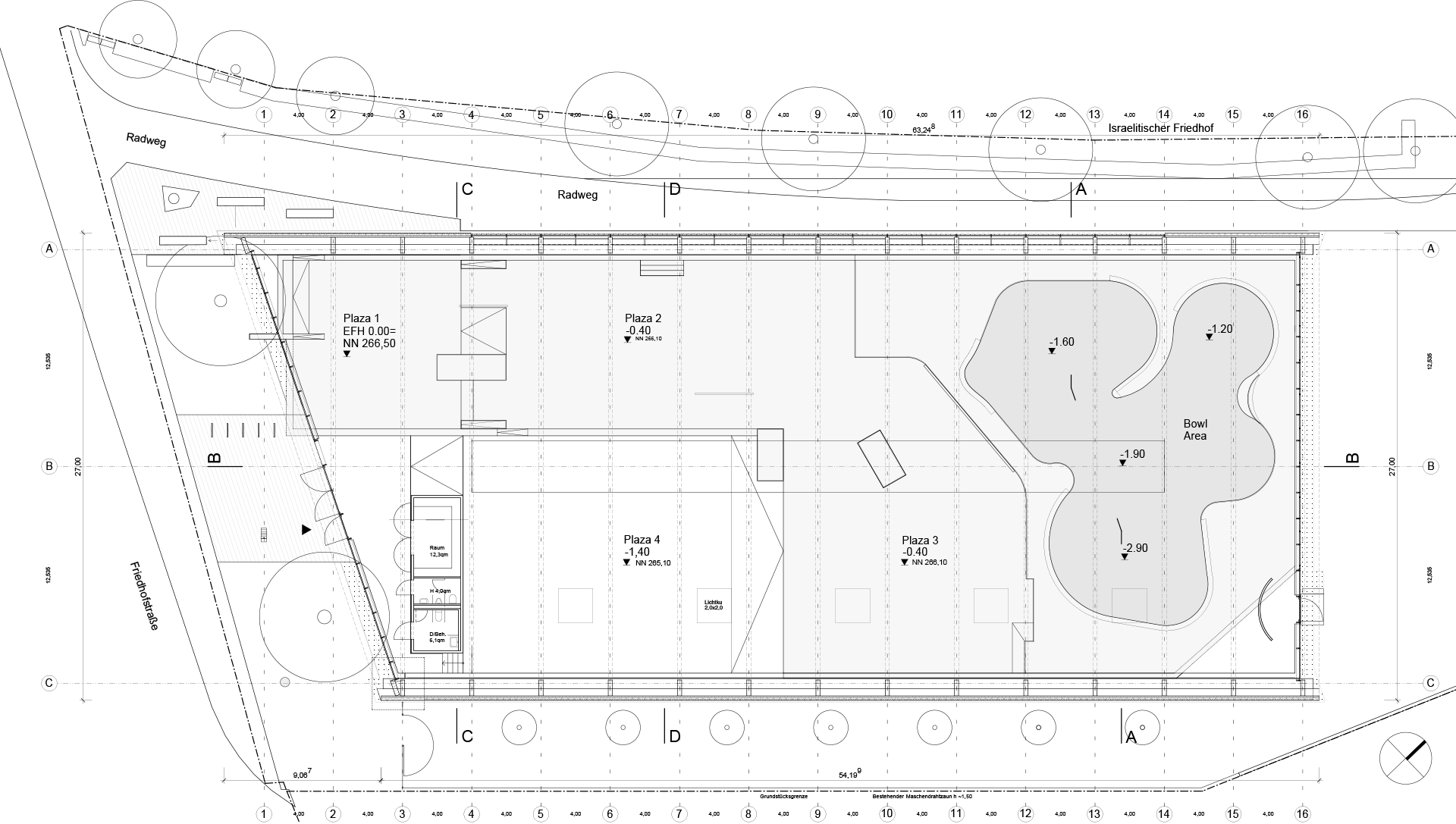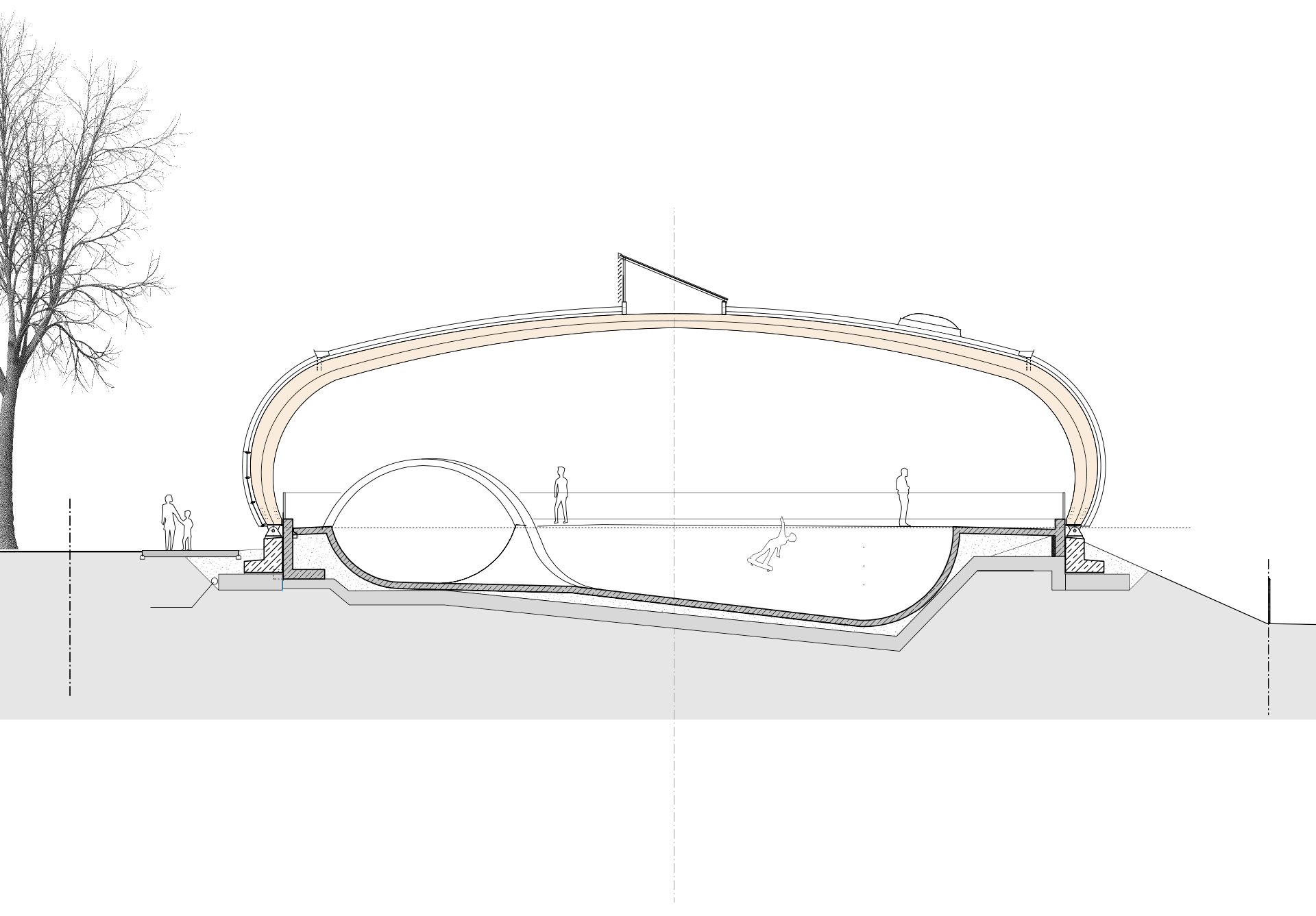Put an end to it!
The skate park at Pragfriedhof in Stuttgart
Skate parks are noisy
Skate parks are noisy. Even in Stuttgart. Put a roof on it and the skate park at Pragfriedhof becomes an indoor skating rink – and the noise problem is fixed using architectural solutions.
In the year 2009, the Stuttgart municipal corporation constructed a skate park at Friedhofstrasse in the northern quarters of the city. The 1,300 m² large park is a part of a multi-generation park with an amateur football field, beach volleyball field and a play area for small children. More than 3,000 m² of lawns and meadows are also a part of this park. Skaters loved the skate park and frequented it. However, it quickly became apparent that the intensive use of the area and the resulting noise disturbed the residents. A cemetery and residential towers are located in the vicinity. Complaints were raised by the residents and employees of resident companies. The requirements of noise protection were not met.
Architects
Herrmann+Bosch
Architekten
Teckstraße 56
D‑70190 Stuttgart
Team
Construction design
Mayr und Ludescher Beratende Ingenieure
Client
Landeshauptstadt Stuttgart
LONGITUDINAL SECTION

A roof will resolve several problems
A roof covering an area of 65 x 28 x 6.5 meters was installed to maintain the facility. The roof serves as a weather shield and reduces noise emissions to the existing and planned residential development in the vicinity. Currently, the unheated hall is usable from eight in the morning to eight in the evening in any weather condition.
The skating rink has:
- a steep curve
- two small hubbas
- three tiers
- two hand rails
- two ramps
- Manual Pad Flat Rail
- Hip and Bench
- Bank to Wall
- two Hubba Ledges
- a small Hip
- two Boomerang Ledges
- a ledge
- a rail
- three tiered ledges
- a Bowl-Area.
Address
Skaterhalle Pragfriedhof
Friedhofstraße 16/1
D‑70191 Stuttgart
Opening
2015
The construction
The indoor skating hall at Pragfriedhof has a foundation made of continuous strip footings along the length of the skating rink. 16 laminated timber trusses as reinforced support frames at a distance of about 4.0 m span the 26.5 m wide hall. Lengthwise the frames are connected only over the trapezoidal sheet shell and supported by the arches. This arrangement eliminates the need of secondary beams or reinforcements. The roof cover is made of bent aluminum-standing seam profiles with mineral wool insulation underneath it (around 120 mm) and a bituminous moisture barrier to prevent condensation formation and overheating during summer. The front side has profiled glass sections (2‑layer) in the upper half. The translucent profiled glass diffuses light.
Before
After
Requirements fulfilled
The bottom half of the facade of the skating hall at Pragfiedhof is fitted with transparent glass sections so that one can look inside. Natural lighting through the openings on the skirting and skylight sections enable natural flow of light from bottom to top. Skylight sections are made of impact-rain proof ventilation lamella. The profiled sheet metal roof is fitted with acoustic perforations all around to reduce noise.
The sound insulation requirements of the surrounding structures are met by implementing these structural changes. Other specific measures such as additional absorber surfaces take care of critical points. A strip light in the roof ridge, additional skylights on the south-east side, floor-to-ceiling glass façade in the front and glazing along the track ensure that the hall is well lit when there is ample daylight. On cloudy days and in the evening the skating hall at Pragfiedhof is lit-up using spotlights and luminaires.
Author of text
Hermann+Bosch Architekten


