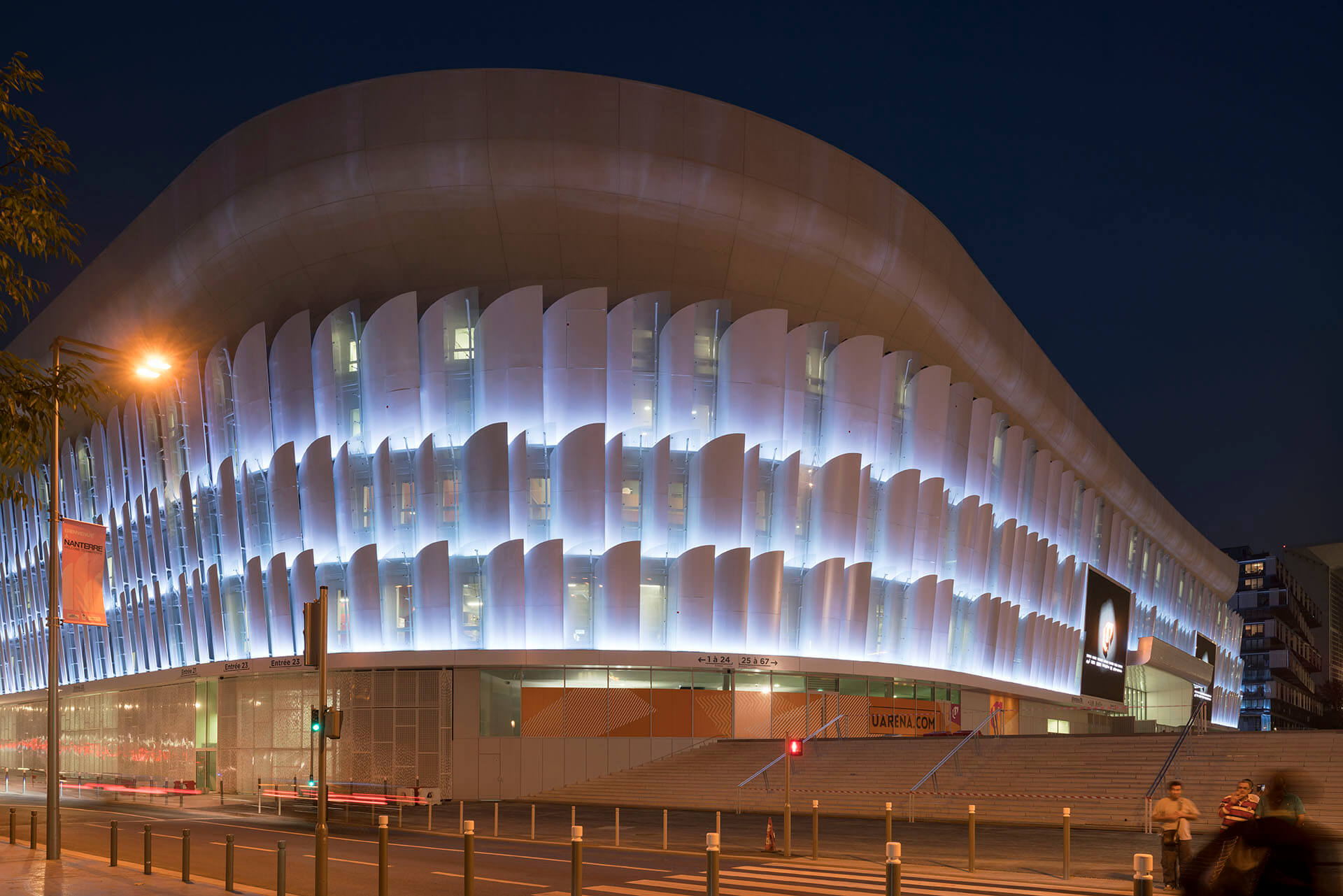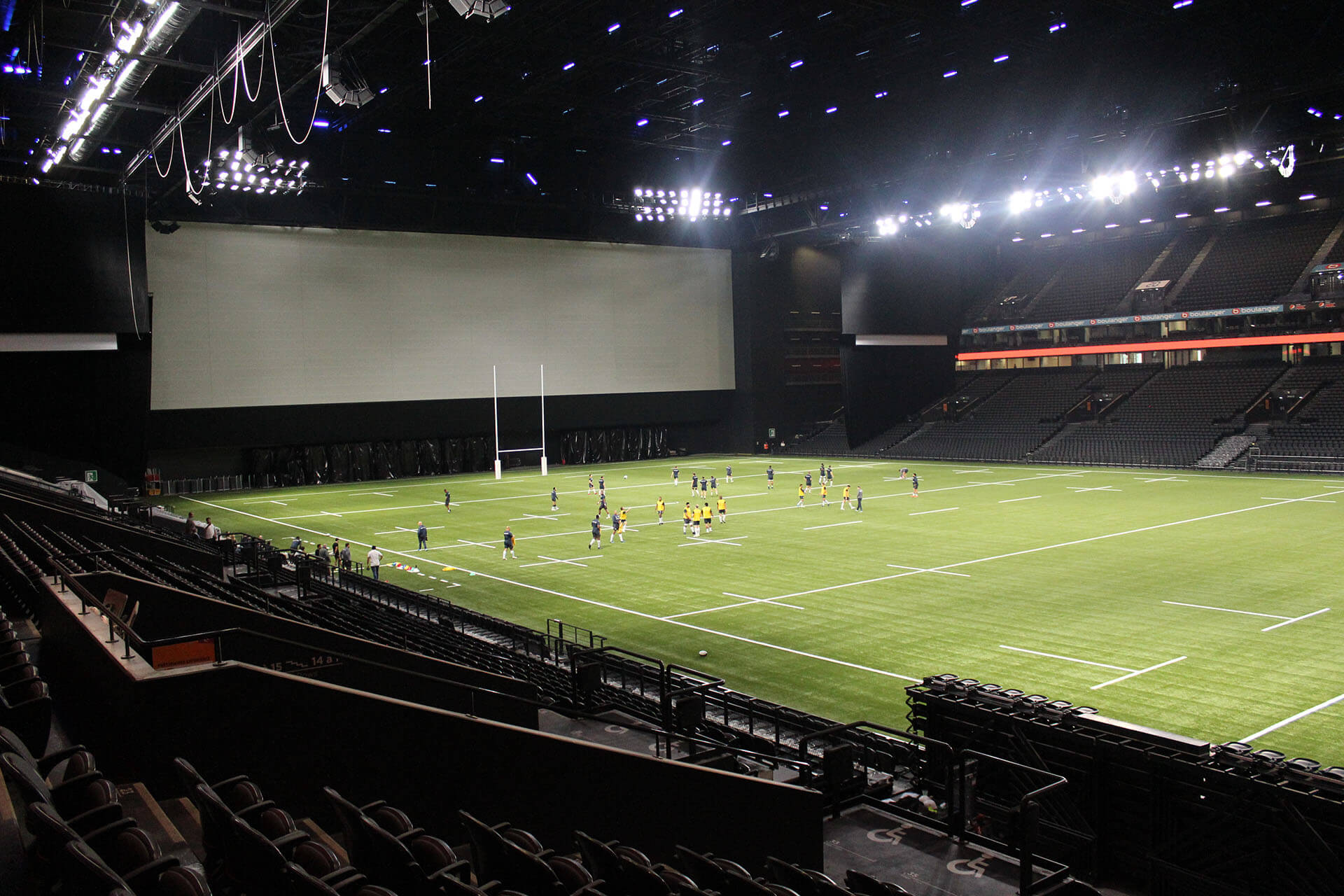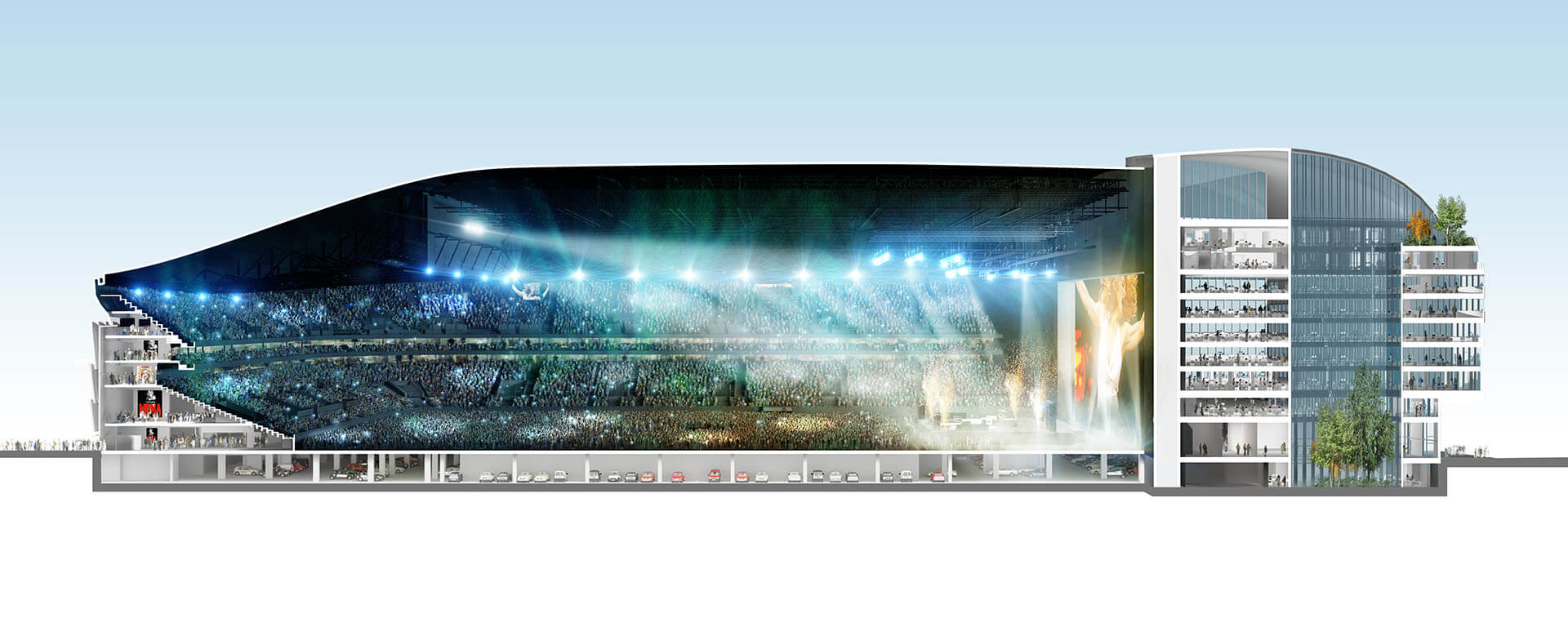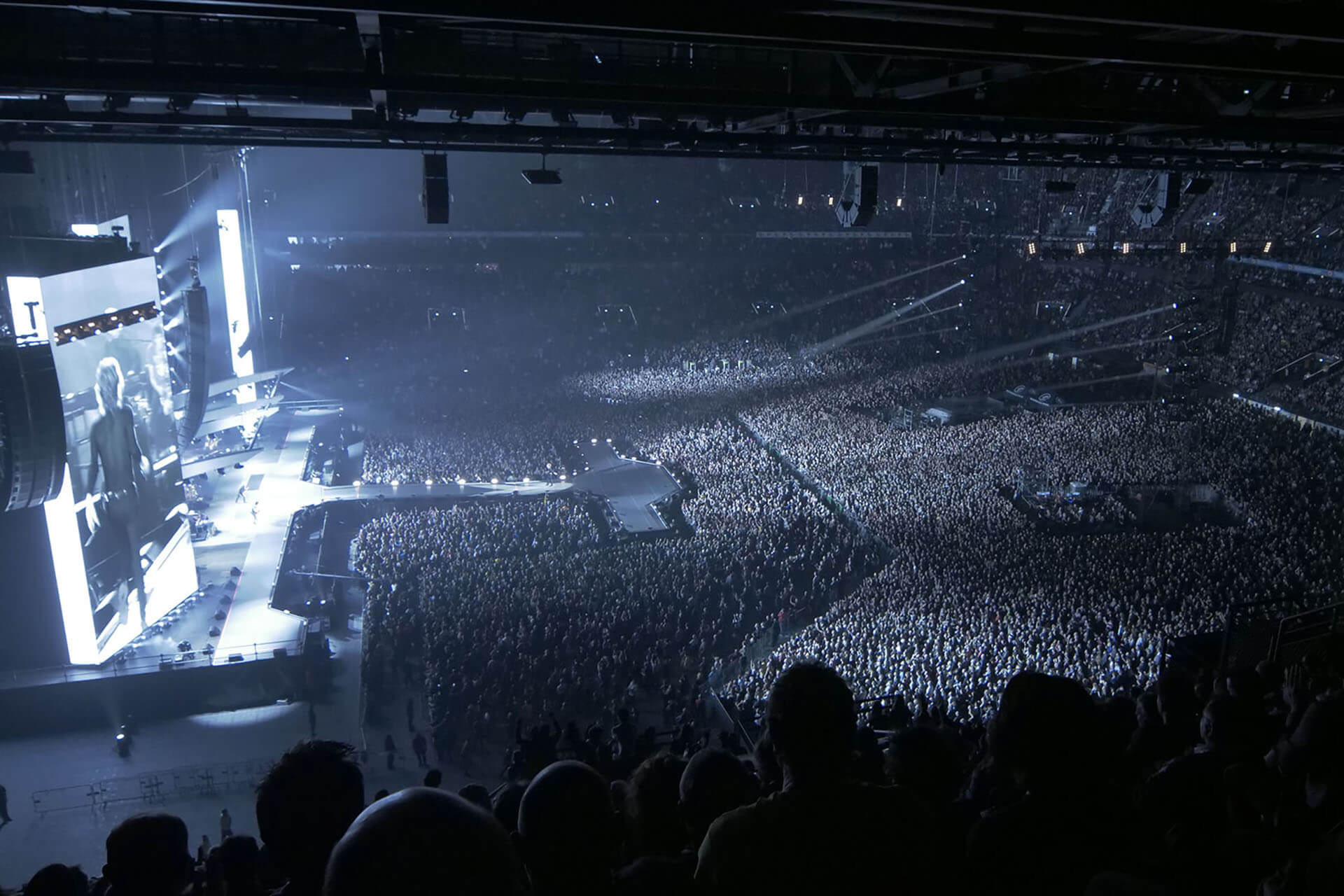Salle de Spectacles
U Arena in Paris
Situation
U Arena, known in its earlier planning and construction stages as Arena 92, is a newly opened multi-use domed stadium, the first in Europe since Telenor Arena in Oslo, 2009. The arena was designed by Christian de Portzamparc Architecte and built by the French rugby union club Racing 92 in the western suburbs of Paris.
U Arena is located in the town of Nanterre feet of the “Grande Arche” of La Défense. This project falls within the scope of operation of national interest “Seine-Arche”. It stands in the rectangle formed by the new neighborhood’s road grid “embedded” in a dense urban fabric. It has a horseshoe layout; one side is formed by an office building which will house the Hauts-de-Seine County Council from April 2018. It was to build the house of “Racing”, an ultra-modern enclosure, whose club will draw most of its financial resources by organizing, beside of rugby match, entertainment of all kinds.
Originally planned to open in 2014 but delayed due to local protests, it opened in October 2017.
Architect
38, rue La Bruyère
F‑75009 Paris
Client
Racing Arena, Jacky Lorenzetti
PHOTOGRAPHS
Configuration
The venue, originally planned to have a retractable roof but instead built with a fixed roof, offers three separate configurations.
- In its rugby configuration, it will have a capacity of 32,000.
- For concerts, it will be able to seat 40,000.
- A movable stand will allow it to be used for indoor sports, with a capacity as low as 5,000.
Address
Stade U Arena
99 Jardin de l’Arche
Nanterre Paris-La Défense
France
To express its identity as a performance space, the architect has installed a main entrance on the core axis of La Défense, and as in all major stadia, the access points are on the three sides of the U shape. Under the seating, the space is totally occupied by reception areas, dressing rooms and refreshment areas, to give them light from the street.
And surrounding the lower part of the seating, a “necklace” of glass scales forming a regular series of shells in white and gray aluminum and lightly serigraphed glass. This necklace illuminates the lobbies and dressing rooms.
U Arena replaces Stade Yves-du-Manoir which had been home of Racing 92 since 1907.
im Pariser Vorort Colombes, das bereits Austragungsort der Olympischen Sommerspiele 1924 war. Aufgrund seiner alternden Bausubstanz und der rückläufigen Zuschauerkapazität wurde im Jahr 2011 der Umzug in ein neues Stadion in Nanterre beschlossen.
Construction costs
€360,000,000
Opening
10/2017
DRAWINGS
Numbers and facts
- 6,100 tonnes: the weight of the roof at 40 meters above the ground. The roof is made up of four mega beams, the most important of which weighs 1,200 tonnes.
- Extremely large span frame of 150 meters x 110 meters and 14 meters thickness.
- 592 giant aluminum and glass scales illuminated by 3,000 LED strips can vary in 16 million colors. Each scale is equipped with LED strips with an independent IP address, offering infinite fixed and dynamic light compositions.
- 51,754 m² surface of the building including 11,000 m² of field.
- 13 kilometers and 17,000 m² of bleachers.
- 16 entrances.
- A prefabricated concrete facade with 645 concrete shells (368 planes, 193 cylindrical, 47 torics, 42 conical, 16 developable, 3 single, 6 compound).
- 2,400 m²: the size of the giant projection screen, among the largest in the world.
- 44 Barco HDF projectors (30,000 lumens each) equip the hall.
- 350 HD screens distributed throughout the entire enclosure.
- 3,380 VIP seats distributed in 95 private boxes and 8 lounges.
The Rolling Stones were the first band to ever perform a concert in the stadium, closing their Europe-only „No Filter Tour“ with three shows on 19, 22, and 25 October 2017. A good start.
Author of text
Christian de Portzamparc Architecte
Photographs
Nicolas-Borel
CDP
Anthony Folliau
VIDEOS






