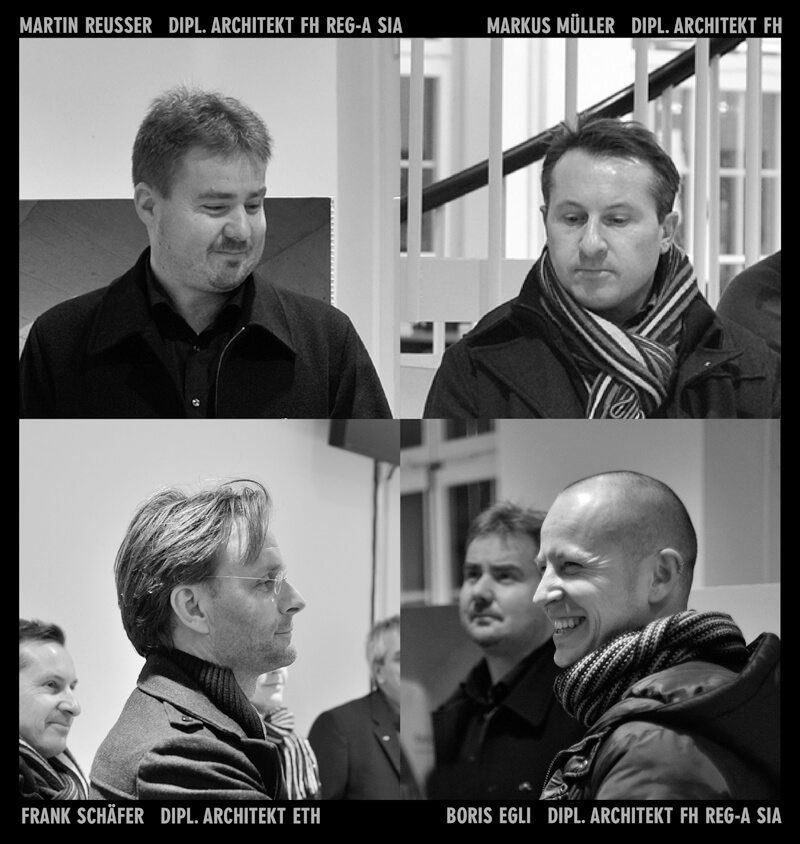
L3P Architects
Regensberg
PHILOSOPHY & OPERATION
Develop – Design – Model – Question – Modify – Detail – Refine
These steps accompany us every day and are the basis and motivation of our work. All these facets make our profession a vocation.
Together with our clients or as a general contractor, we develop sustainable concepts and buildings. This includes the responsible use of valuable soil and resources.
Space, proportions, materiality, colourfulness, lighting and light direction are parameters which are developed and developed further according to the object until a WHOLE is created.