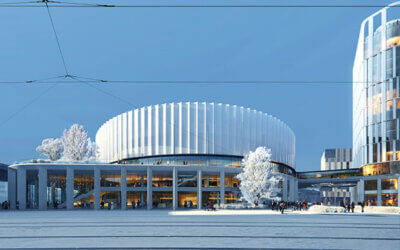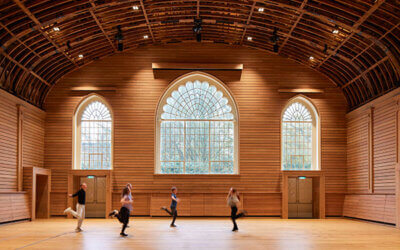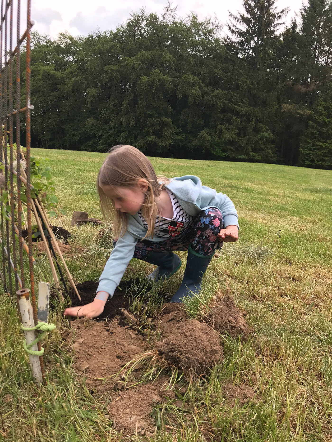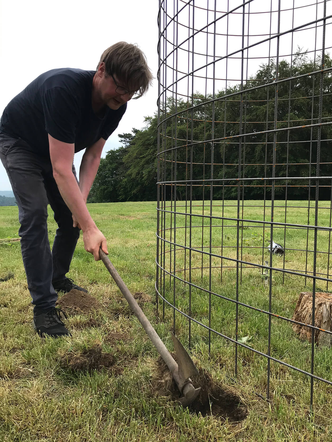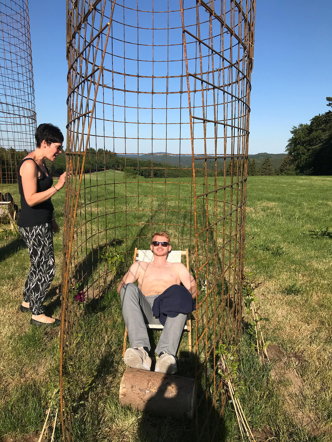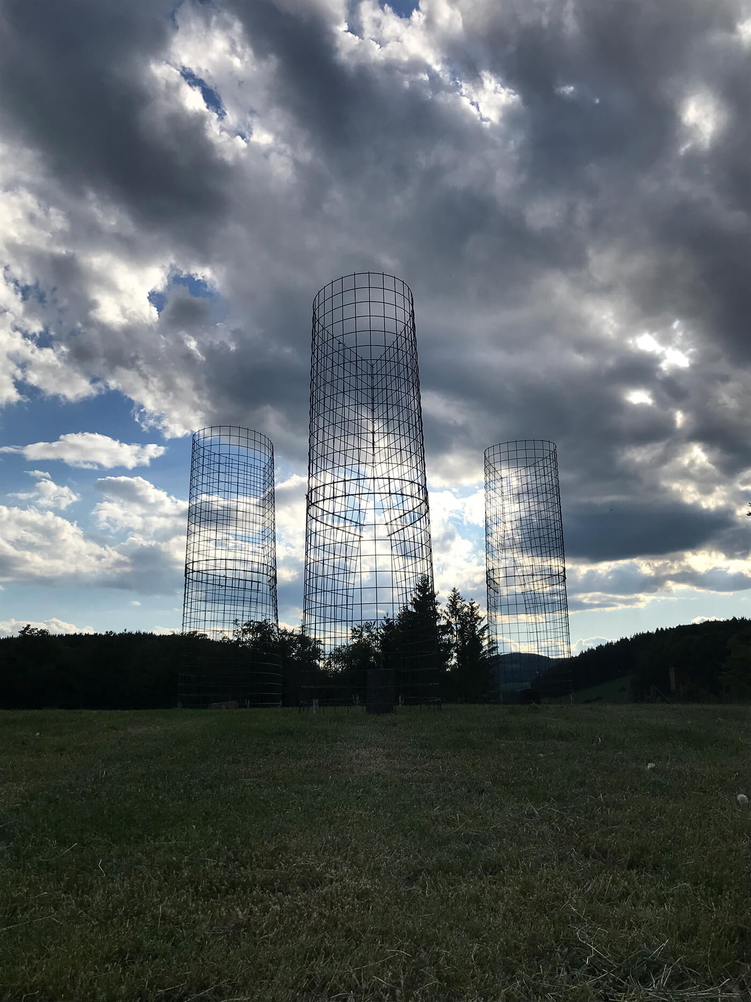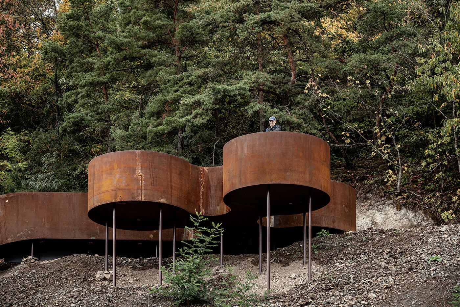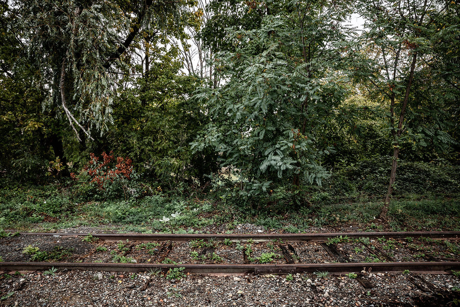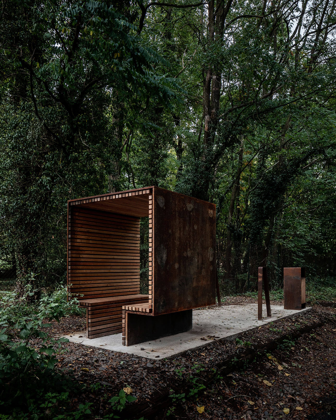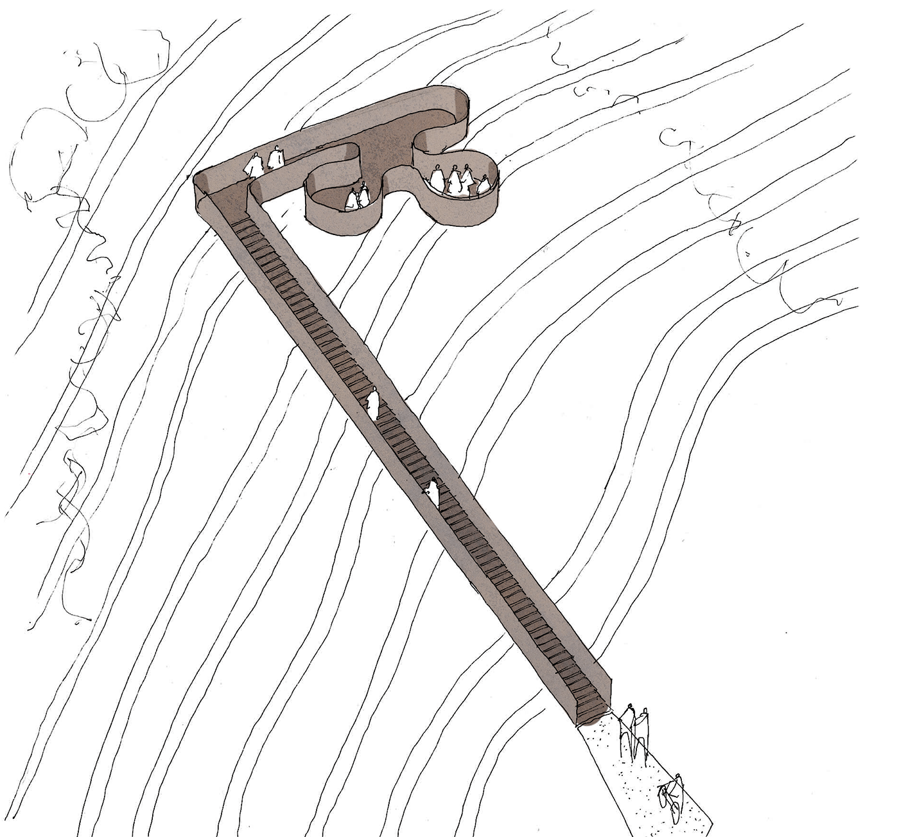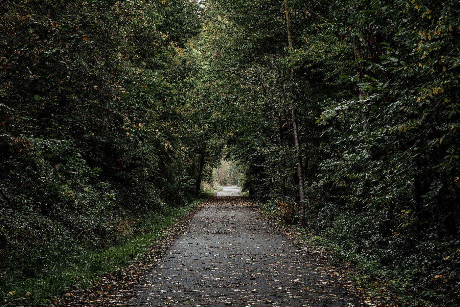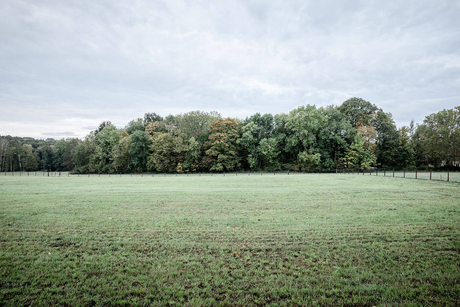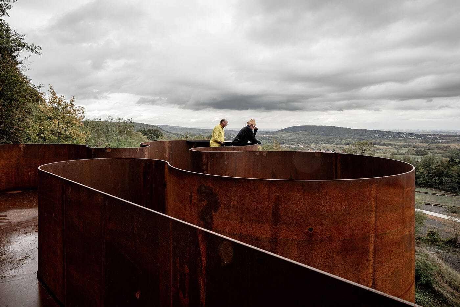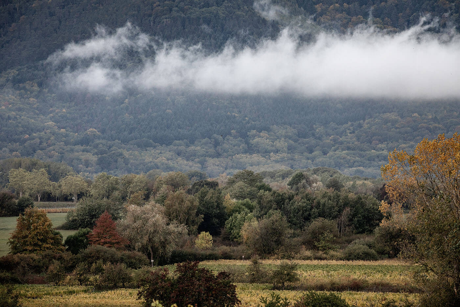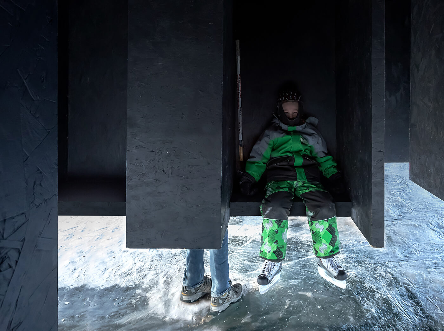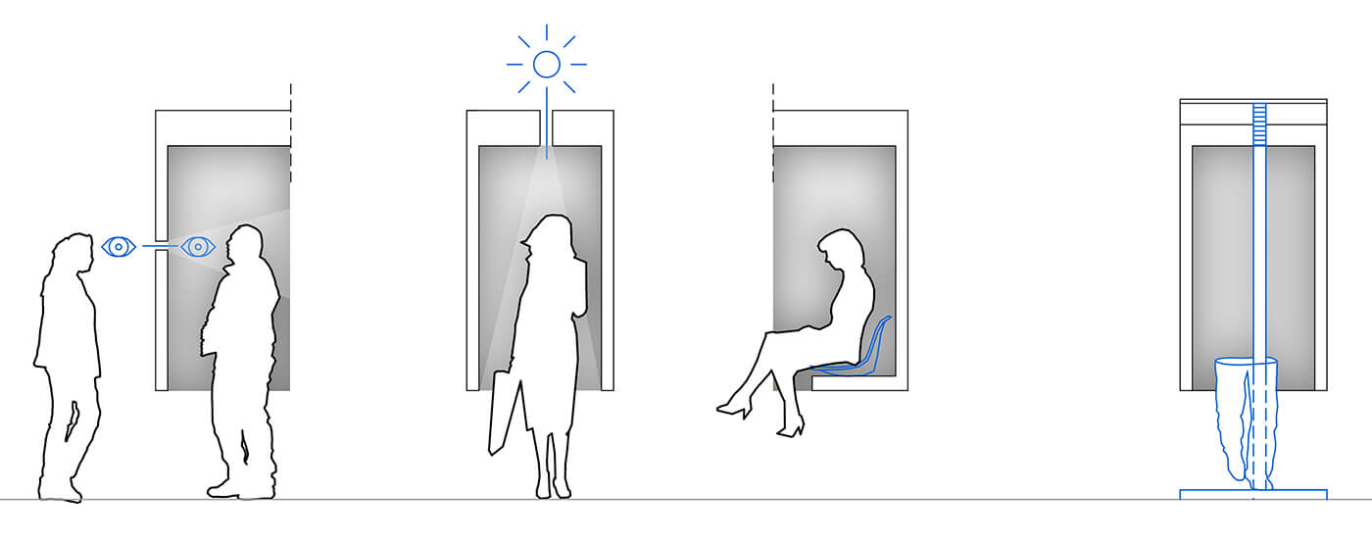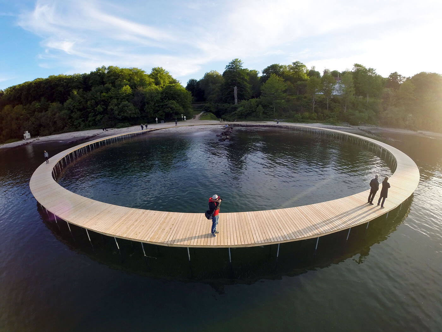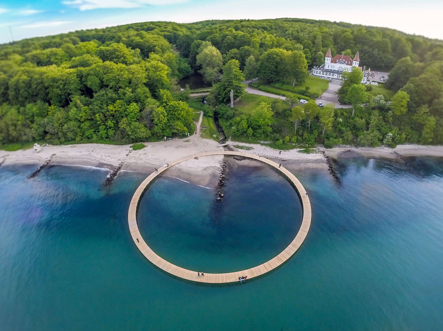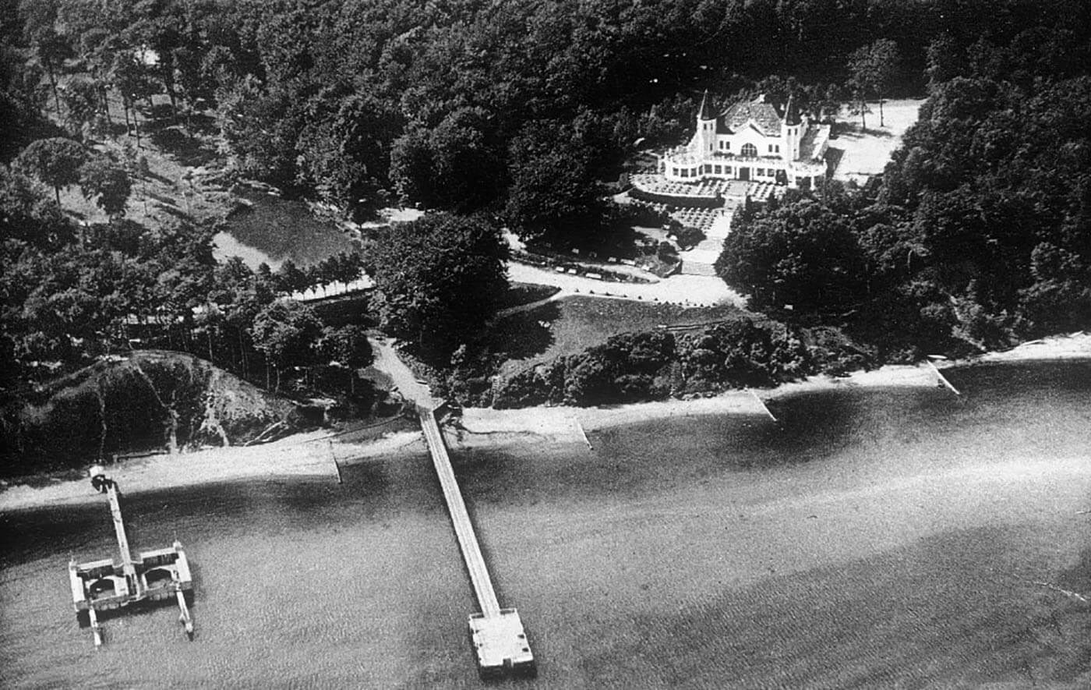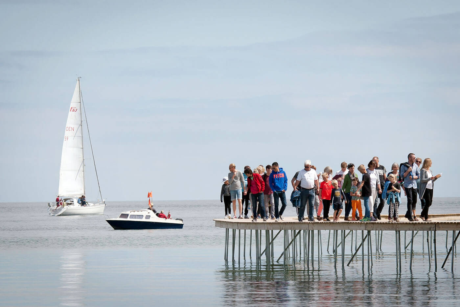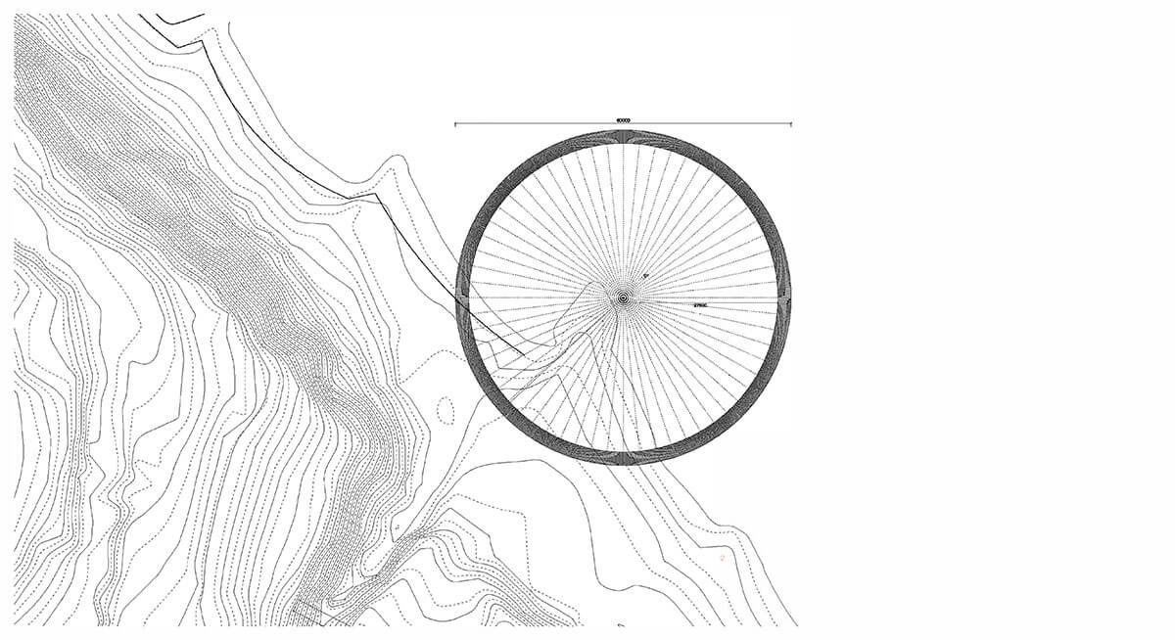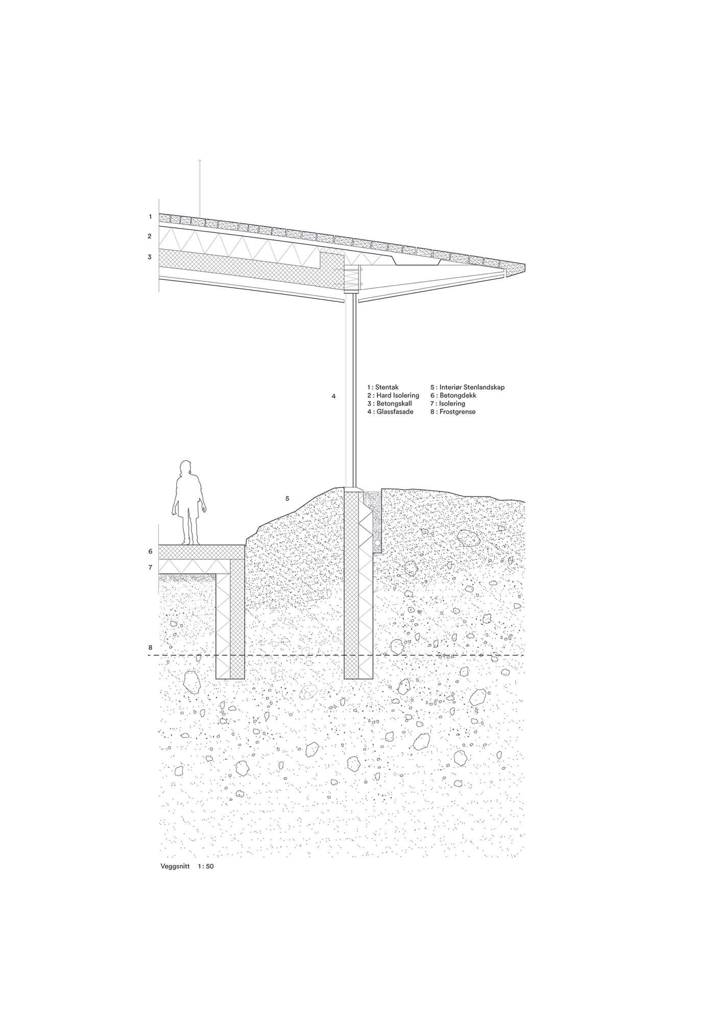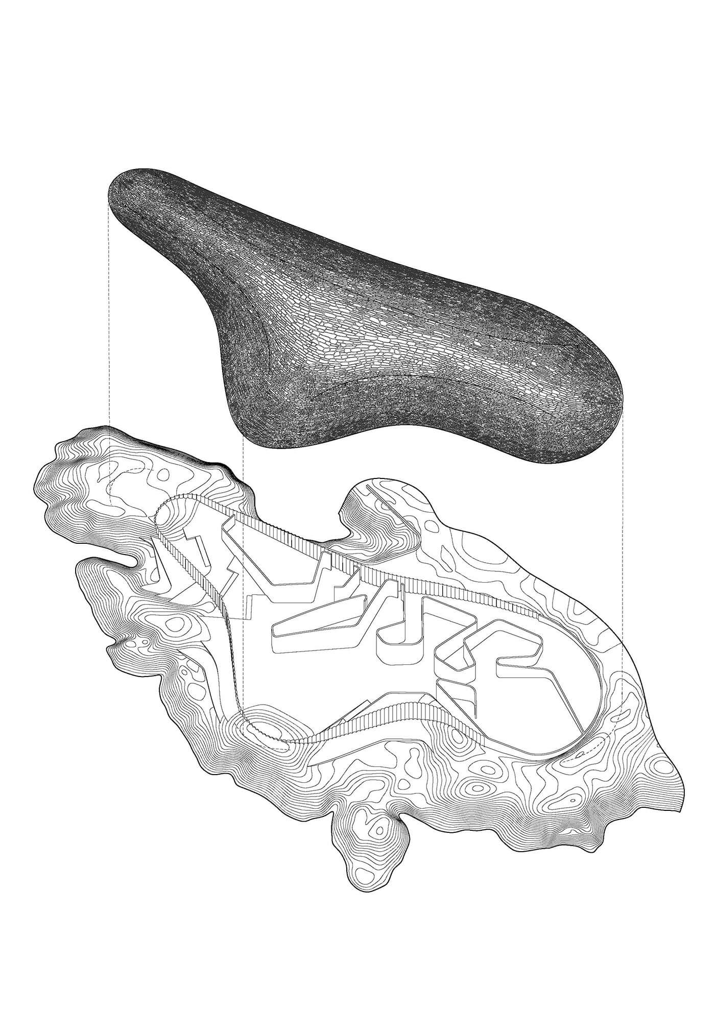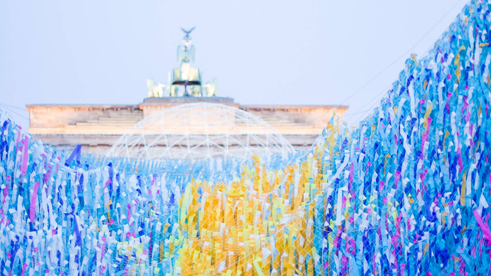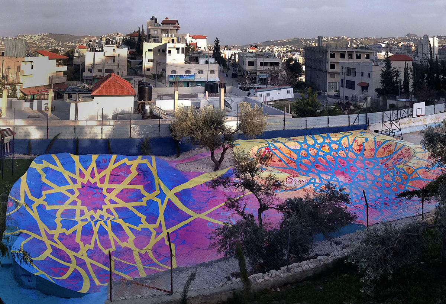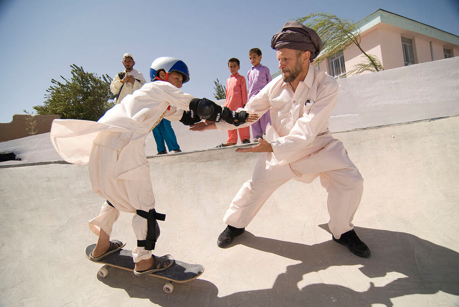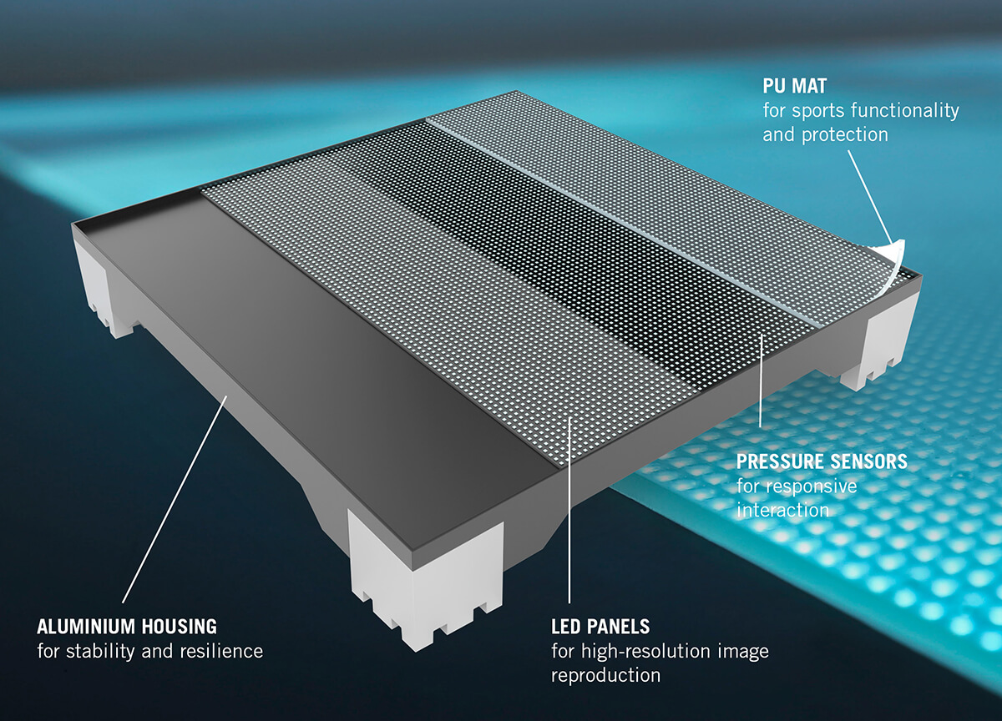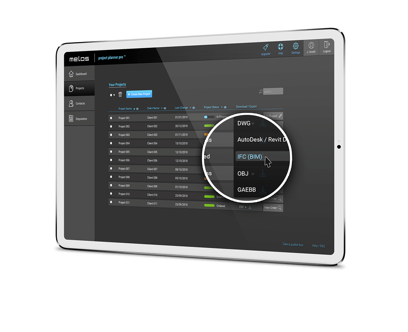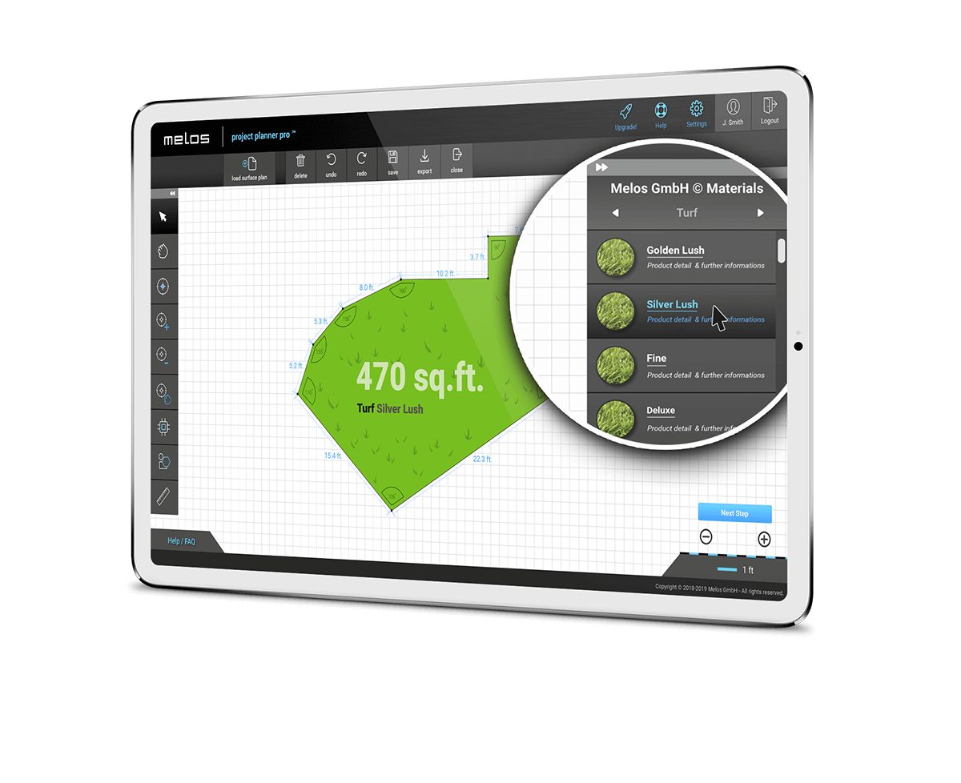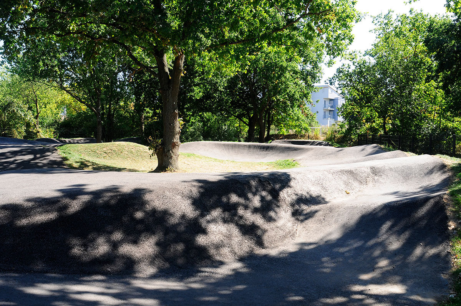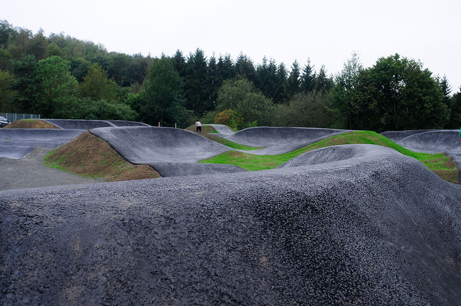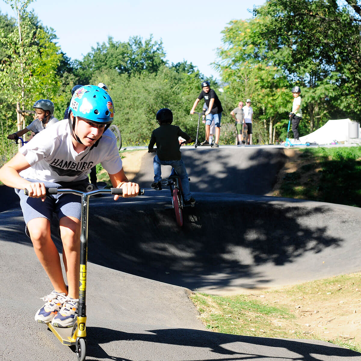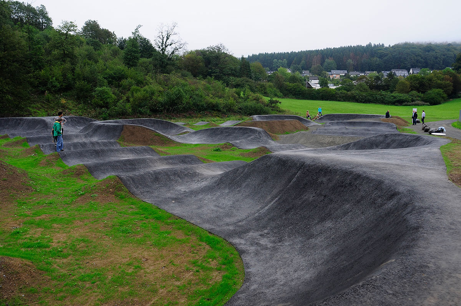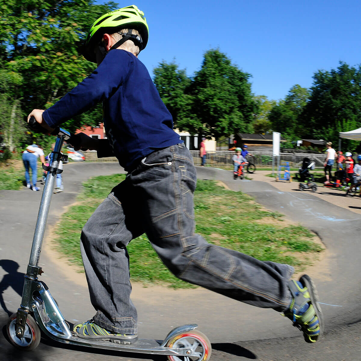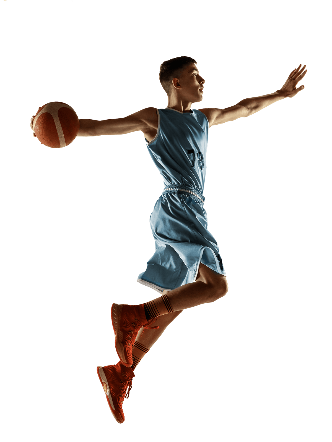
The Floating Piers
Lake Iseo with the town of Sulzano in the foreground, the island of Monte Isola in the center and the island of San Paolo on the left Photo: Wolfgang Volz

The Floating Piers
Lake Iseo with the town of Sulzano in the foreground, the island of Monte Isola on the right and the island of San Paolo on the left Photo: Wolfgang Volz

The Floating Piers
The Floating Piers, Lake Iseo, Italy, 2014–16 (1) Photo: Wolfgang Volz

The Floating Piers
The Floating Piers, Lake Iseo, Italy, 2014–16 (2) Photo: Wolfgang Volz

The Floating Piers
The Floating Piers, Lake Iseo, Italy, 2014–16 (3) Photo: Wolfgang Volz

The Floating Piers
The Floating Piers, Lake Iseo, Italy, 2014–16 (4) Photo: Wolfgang Volz

The Floating Piers
The Floating Piers, Lake Iseo, Italy, 2014–16 (5) Photo: Wolfgang Volz

The Floating Piers
The Floating Piers, Lake Iseo, Italy, 2014–16 (6) Photo: Wolfgang Volz

The Floating Piers
The Floating Piers, Lake Iseo, Italy, 2014–16 (7) Photo: Wolfgang Volz

The Floating Piers
The Floating Piers, Lake Iseo, Italy, 2014–16 (8) Photo: Wolfgang Volz

The Floating Piers
The Floating Piers, Lake Iseo, Italy, 2014–16 (9) Photo: Wolfgang Volz

The Floating Piers
The Floating Piers, Lake Iseo, Italy, 2014–16 (10) Photo: Wolfgang Volz

The Floating Piers
The Floating Piers, Lake Iseo, Italy, 2014–16 (11) Photo: Wolfgang Volz

The Floating Piers
The Floating Piers, Lake Iseo, Italy, 2014–16 (12) Photo: Wolfgang Volz

The Floating Piers
The Floating Piers, Lake Iseo, Italy, 2014–16 (13) Photo: Wolfgang Volz

The Floating Piers
The Floating Piers, Lake Iseo, Italy, 2014–16 (14) Photo: Wolfgang Volz

The Floating Piers
The Floating Piers, Lake Iseo, Italy, 2014–16 (15) Photo: Wolfgang Volz

The Floating Piers
The Floating Piers, Lake Iseo, Italy, 2014–16 (16) Photo: Wolfgang Volz

The Floating Piers
The Floating Piers, Lake Iseo, Italy, 2014–16 (17) Photo: Wolfgang Volz

The Floating Piers
The Floating Piers, Lake Iseo, Italy, 2014–16 (18) Photo: Wolfgang Volz

The Floating Piers
The Floating Piers, Lake Iseo, Italy, 2014–16 (19) Photo: Wolfgang Volz

The Floating Piers
The Floating Piers, Lake Iseo, Italy, 2014–16 (20) Photo: Wolfgang Volz

The Floating Piers
The Floating Piers, Lake Iseo, Italy, 2014–16 (21) Photo: Wolfgang Volz

The Floating Piers
The Floating Piers, Lake Iseo, Italy, 2014–16 (22) Photo: Wolfgang Volz

The Floating Piers
The Floating Piers, Lake Iseo, Italy, 2014–16 (23) Photo: Wolfgang Volz

The Floating Piers
The Floating Piers, Lake Iseo, Italy, 2014–16 (24) Photo: Wolfgang Volz

The Floating Piers
The Floating Piers, Lake Iseo, Italy, 2014–16 Photo: Wolfgang Volz

The Floating Piers
The town of Peschiera Maraglio on the island of Monte Isola Photo: Wolfgang Volz

The Floating Piers
The town of Sulzano, Lake Iseo Photo: Wolfgang Volz

