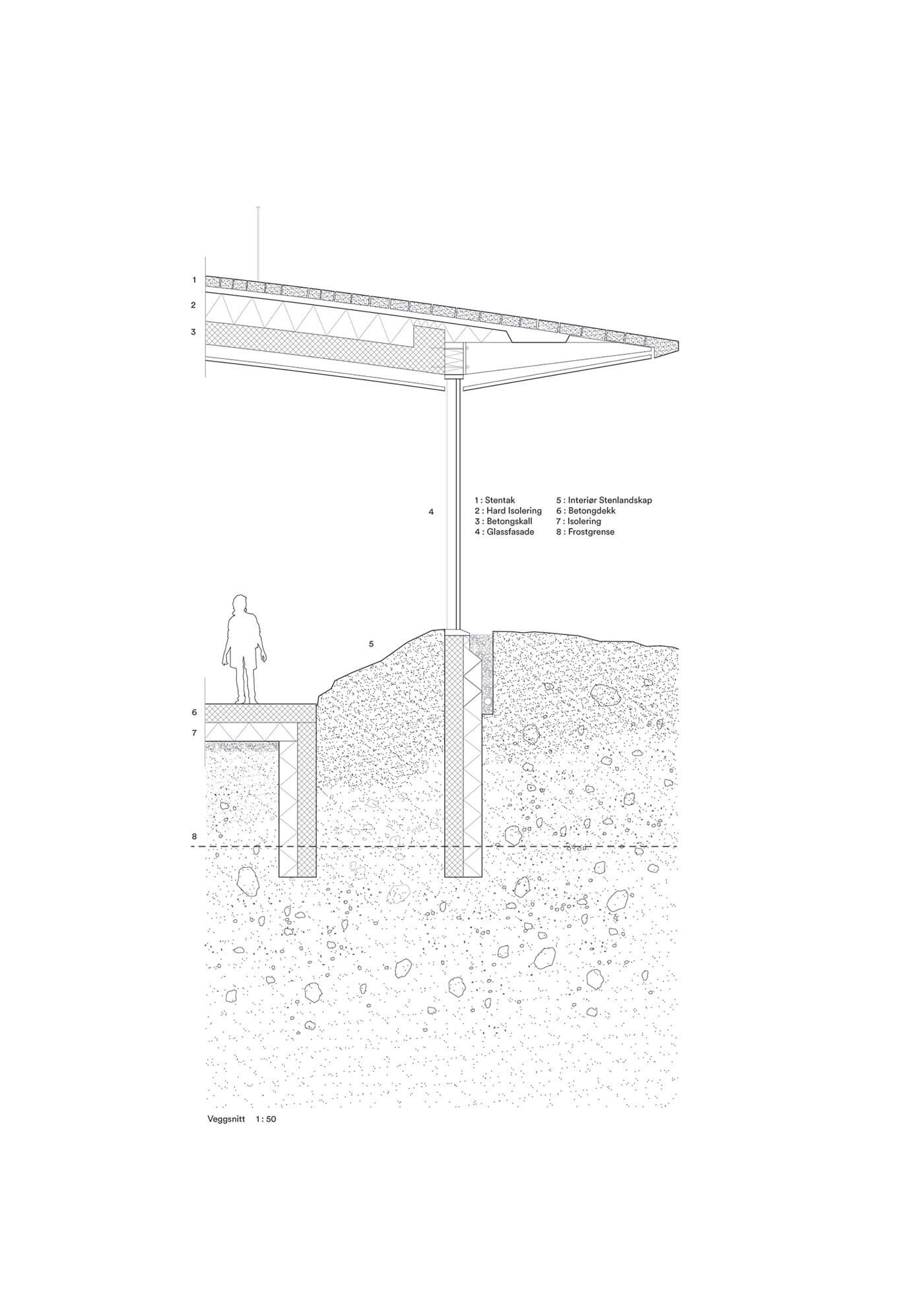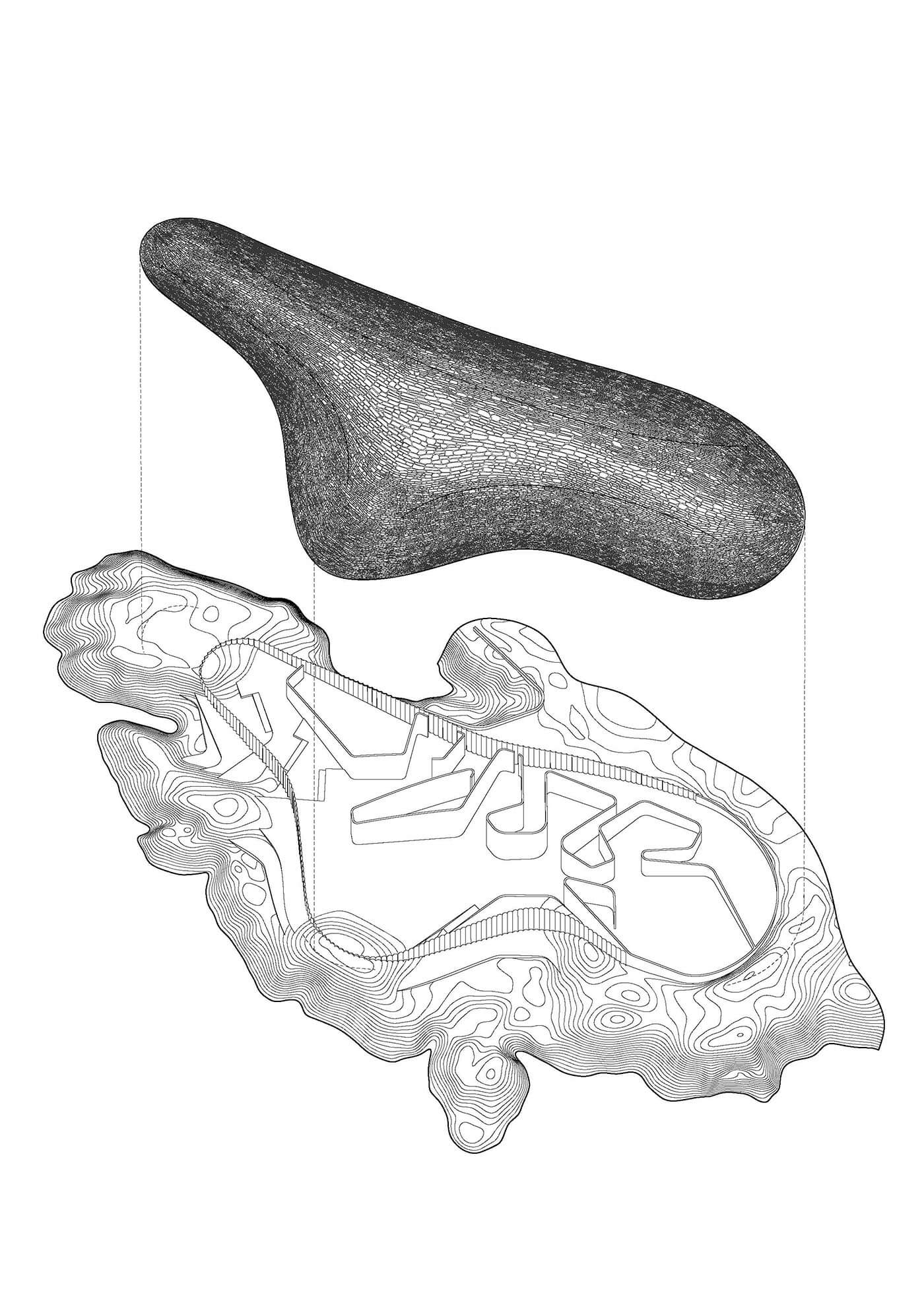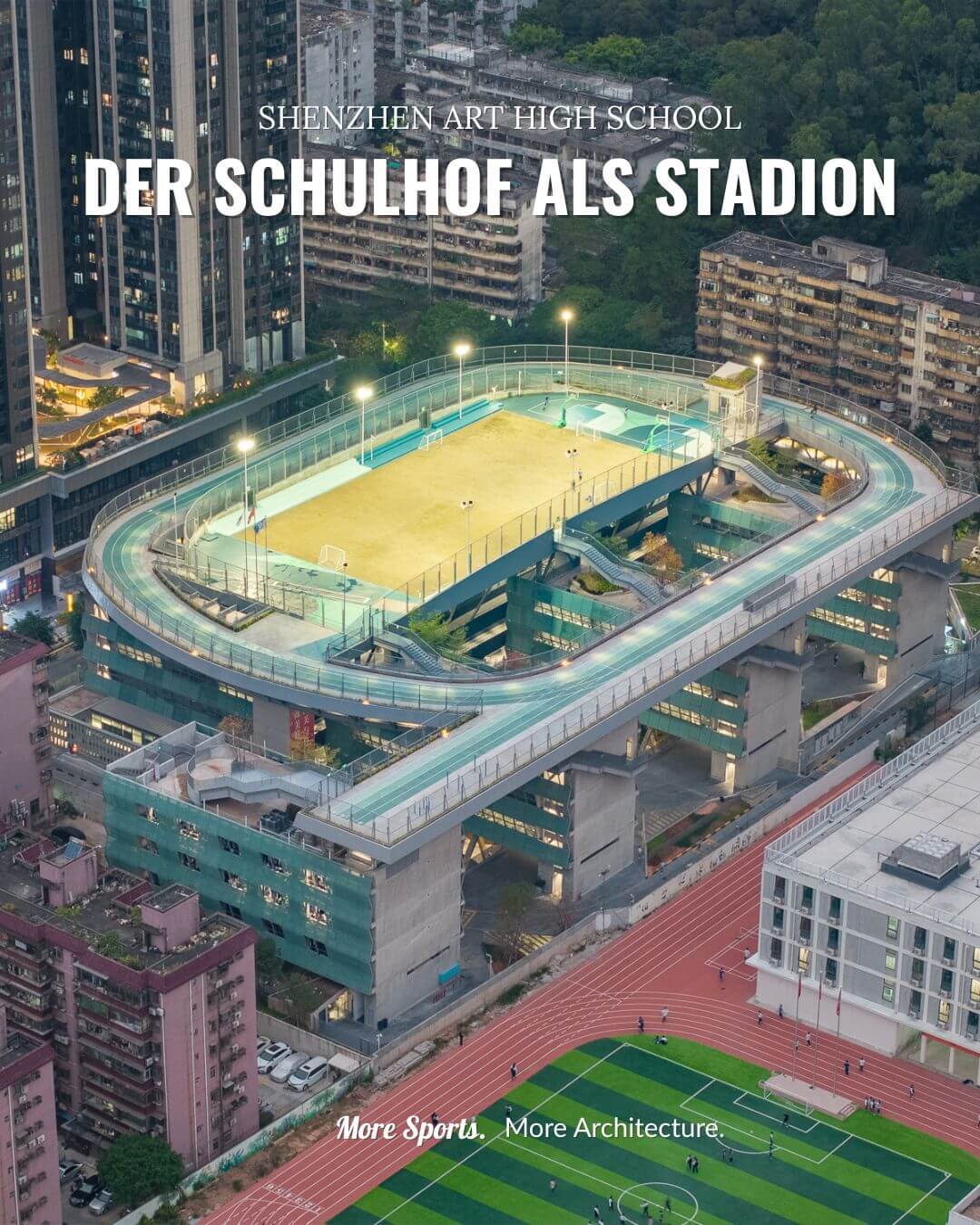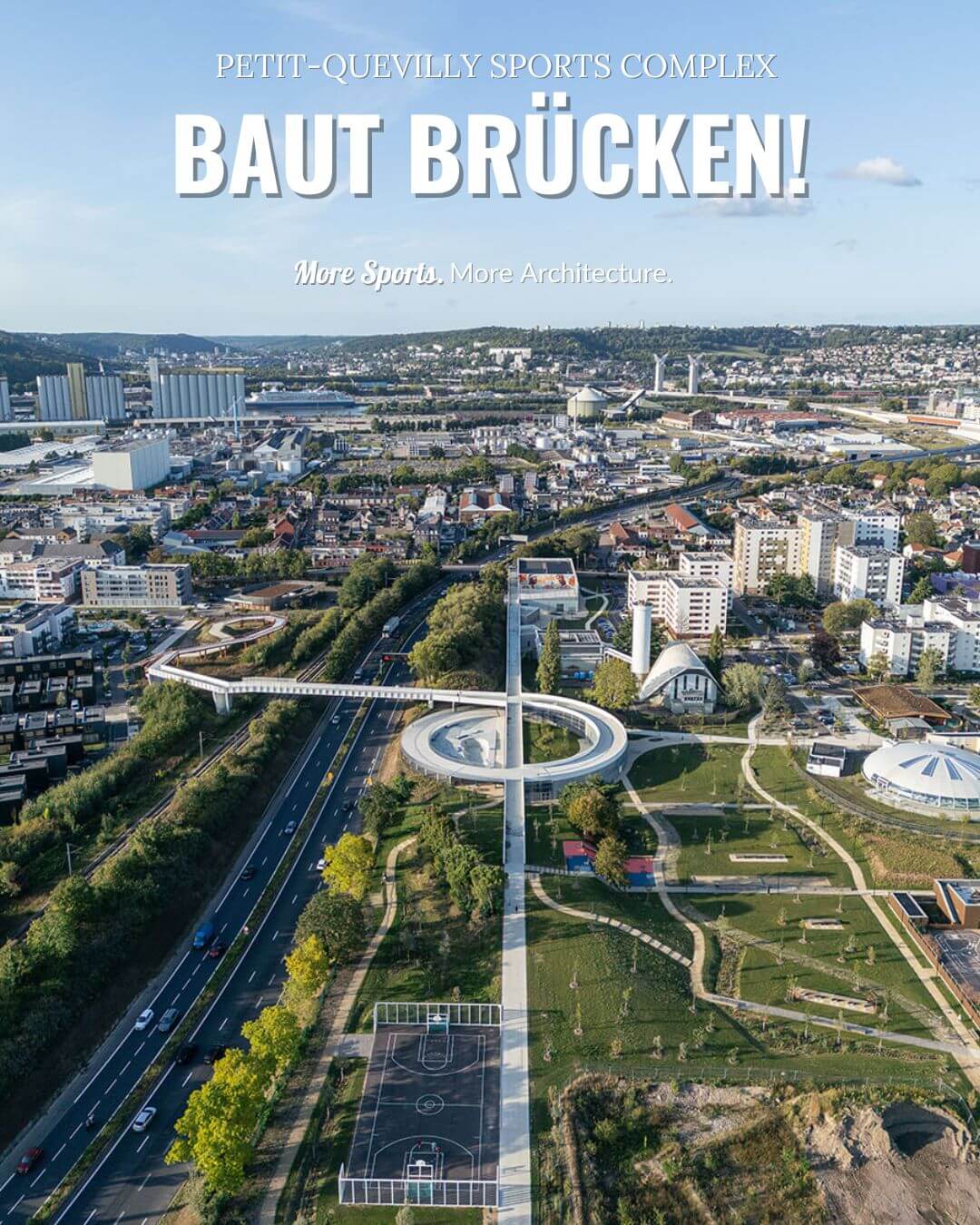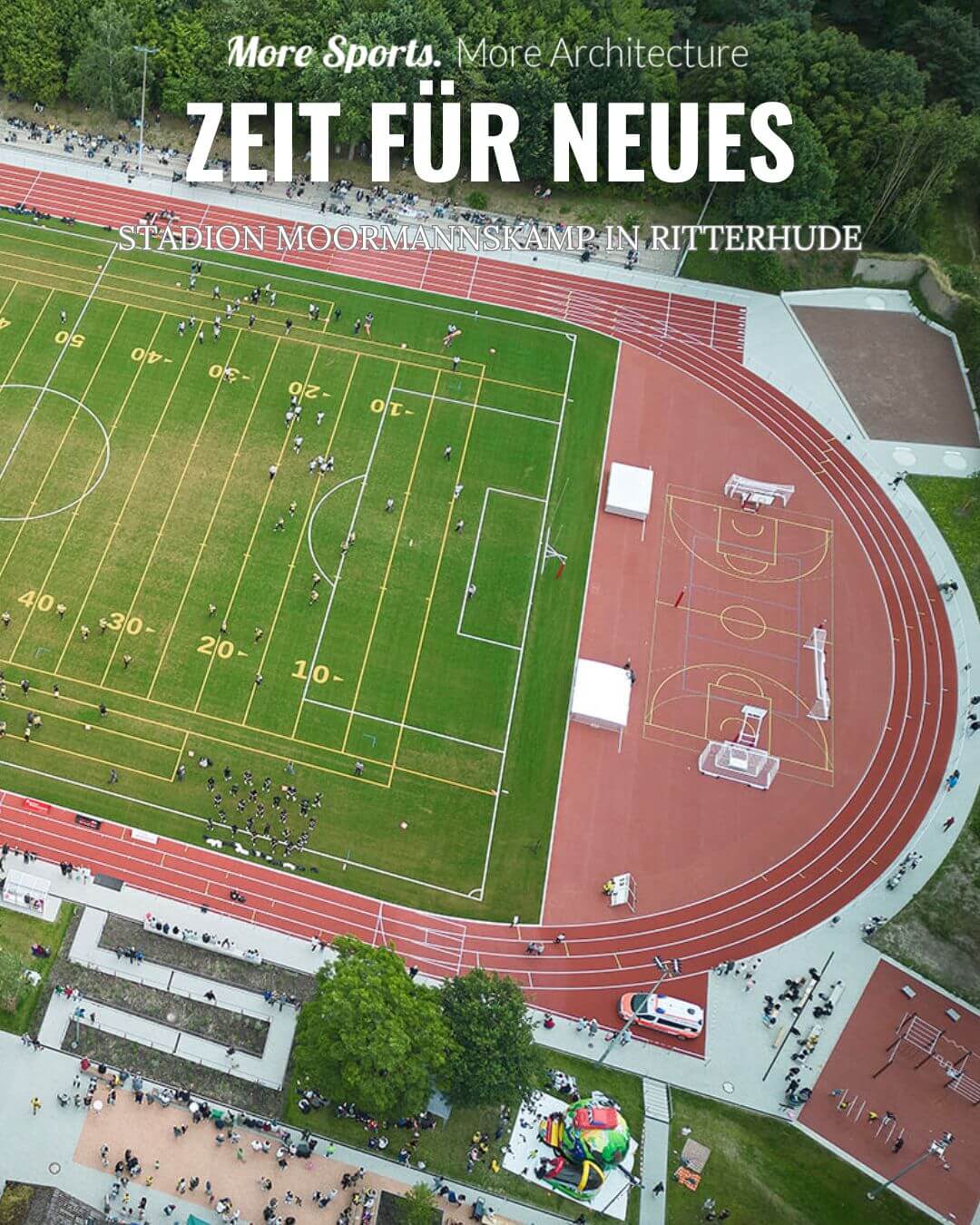The Whale Watching Window
“The Whale” on Andøya
Dorte Mandrup A/S
The competition
Danish architecture studio Dorte Mandrup has won the international competition to design the new attraction, The Whale, 300 km north of the Arctic Circle in northern Norway.
Together with Marianne Levinsen Landskab and the consultants JAC Studios, Thornton Tomasetti, Nils Øien and Anders Kold, Dorte Mandrup A/S will design a new attraction on the island of Andøya in Northern Norway. Andenes is a small town of approximately 2.600 citizens, many of whom are employed in the fishing industry and the local military air station and airport oft he island. The creation of a new tourist attraction is desired and supported both locally and regionally.
This is one of the best places in the world for whale watching, and the new building, The Whale, will tell the tale of this fabled creature through art, science and architecture.
A world class attraction in the Arctic
The whale building grows out of the landscape. It rises naturally as a soft hill on the rocky shore as if a giant has lifted a thin layer of the crust of the earth and created a cavity underneath.
The ambitions for the new building are high, and a visit to The Whale should be an unforgettable part of a stay on Andøya – a place that augments the monumental experience of the nature and the landscape.
This remote location already has 50.000 yearly visitors and The Whale will significantly strengthen Northern Norway as a travel destination.
The roof
The curved roof will be covered with stones that naturally patinate and underline the connection between the Norwegian landscape and the building. As with the Wadden Sea Centre in Ribe and the Icefjord Centre in Ilulissat, Dorte Mandrup has designed a building which doesn’t simply fit into the landscape – it enhances its character and adds a complementary element.
The landscape on the site was critical in defining the shape of the building. The parabolic form of the roof is defined by three high points on the site, and the foundation is informed by the landscape beneath it.
Landscape and building
Large windows that open towards the archipelago underline the connection between landscape and The Whale and create a visual connection between the exhibition spaces and the vast natural surroundings. A connection which is further enhanced by rocks showing multiple places in the building.
The Whale will house exhibition spaces, offices, a café and a store. The design respectfully ties the waterfront site with the ambitious goal to protect the marine environment and its wildlife through art, science and architecture.
The winning proposal will form the basis for the construction of the new building, which is expected to open in 2022.
We did this.
Project data and companies involved
Landscape architect
Marianne Levinsen Landskab
Wildersgade 51, 2.sal
DK – 1408 København K
Illustrations
Dorte Mandrup A/S
Opening
2022
Text
Atelier Regular
More photos & drawings
Video
Our blog
Shenzhen Art High School
Big in gesture, compact in size: sport on the roof.
Petit-Quevilly Sports Complex
From industrial area to sports center and meeting place.
Moormannskamp stadium
Sports field with new offers.







