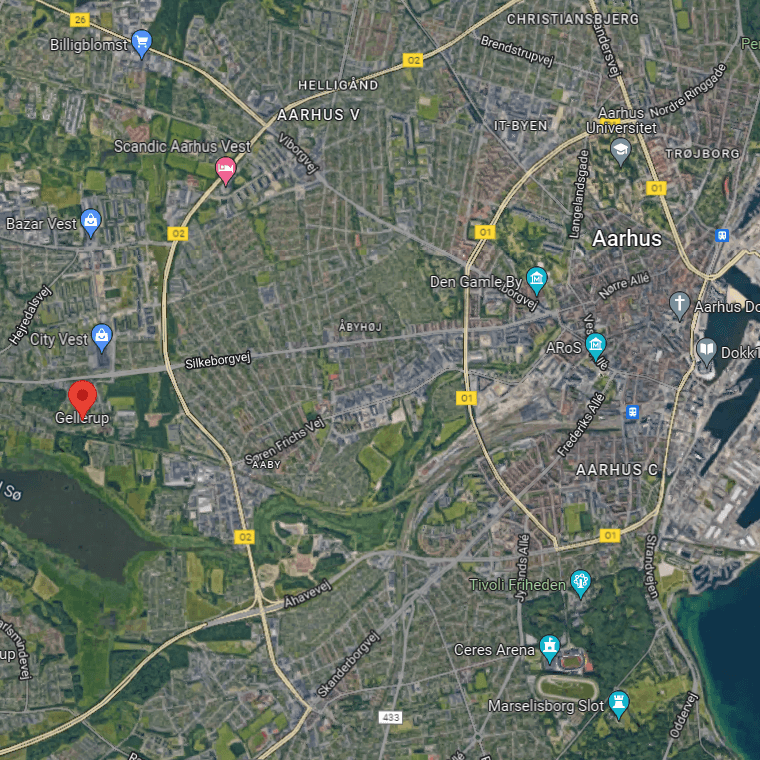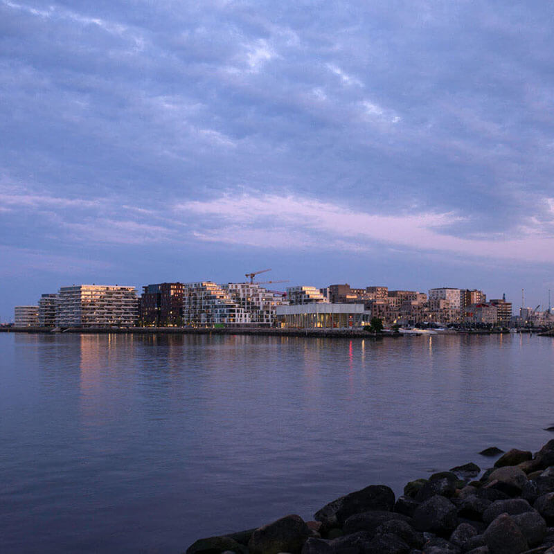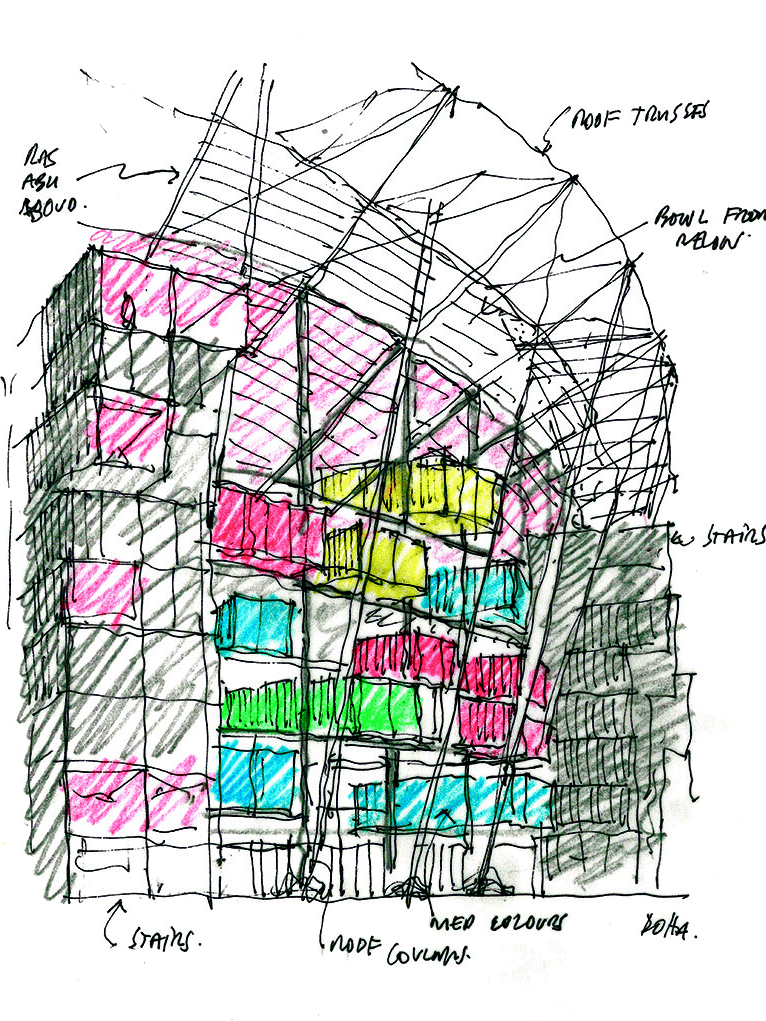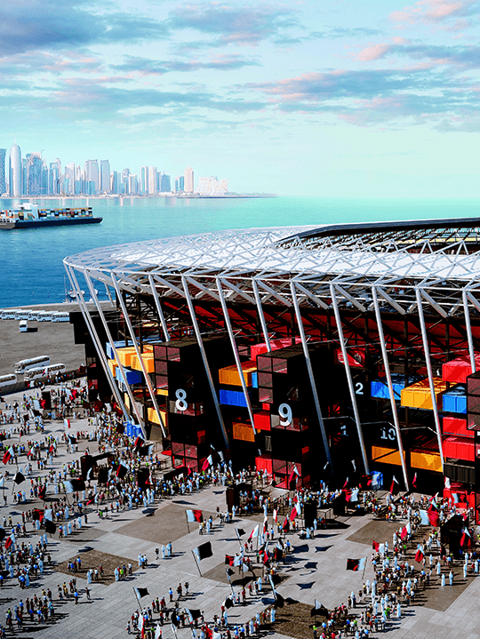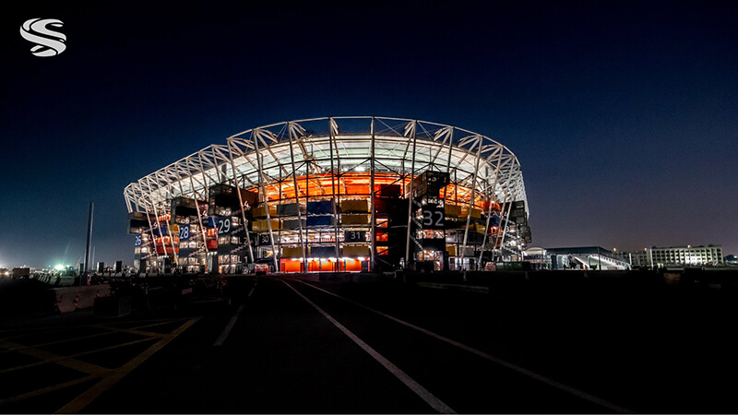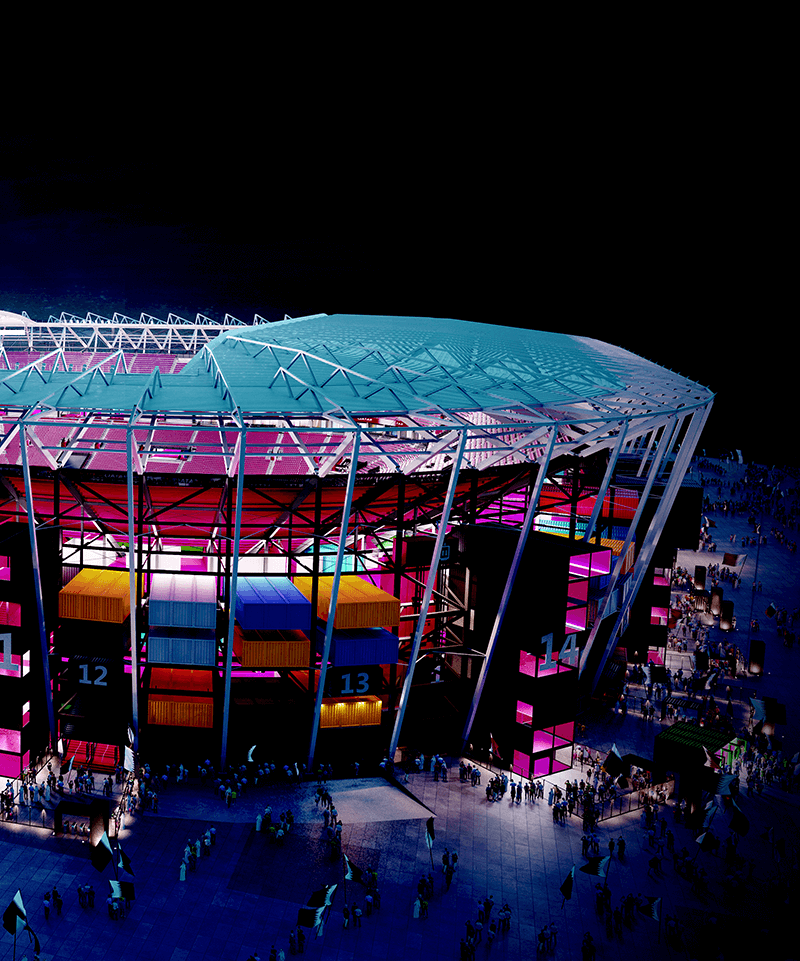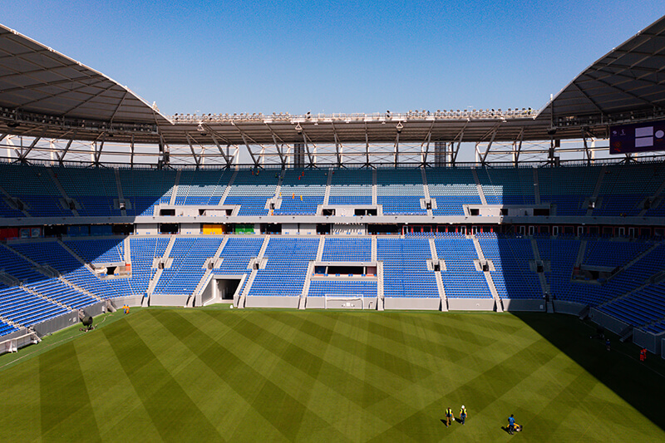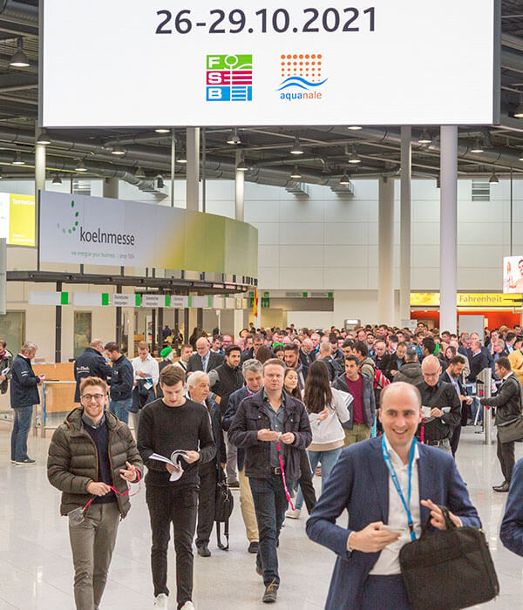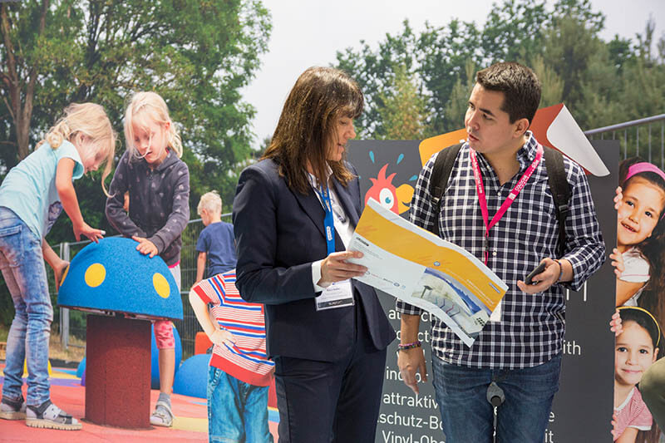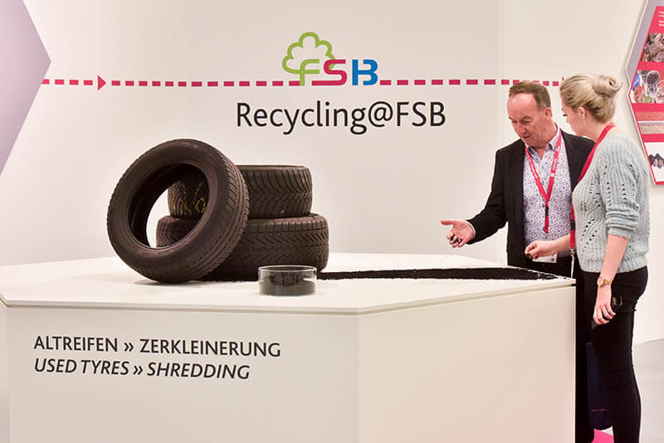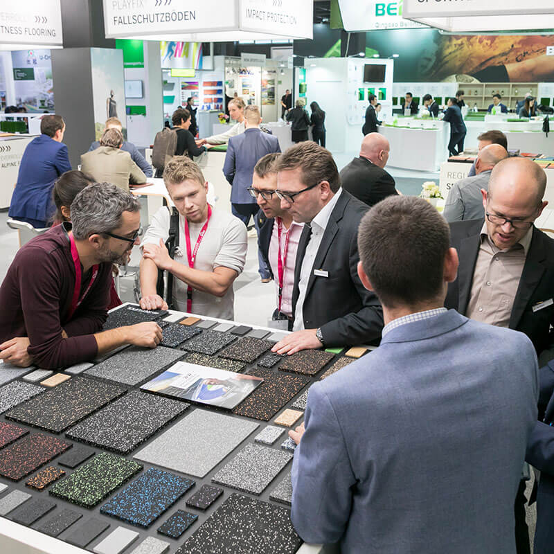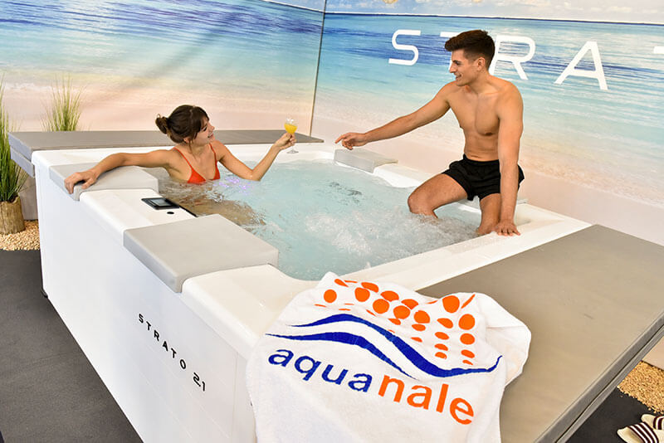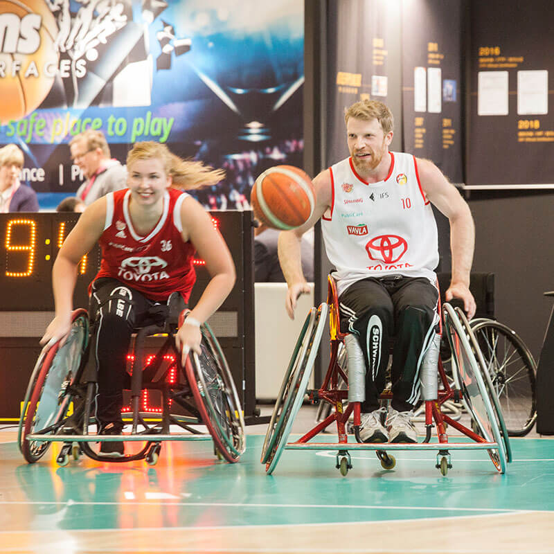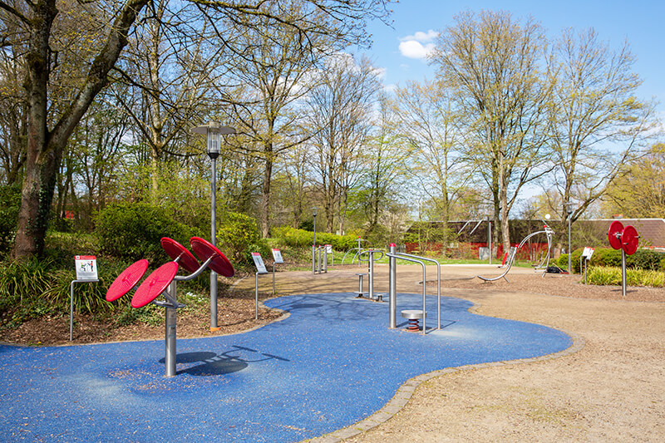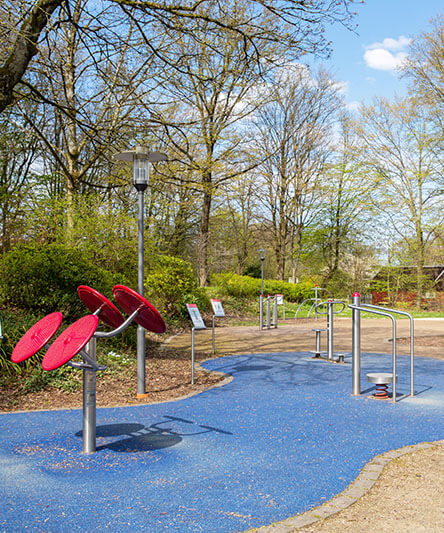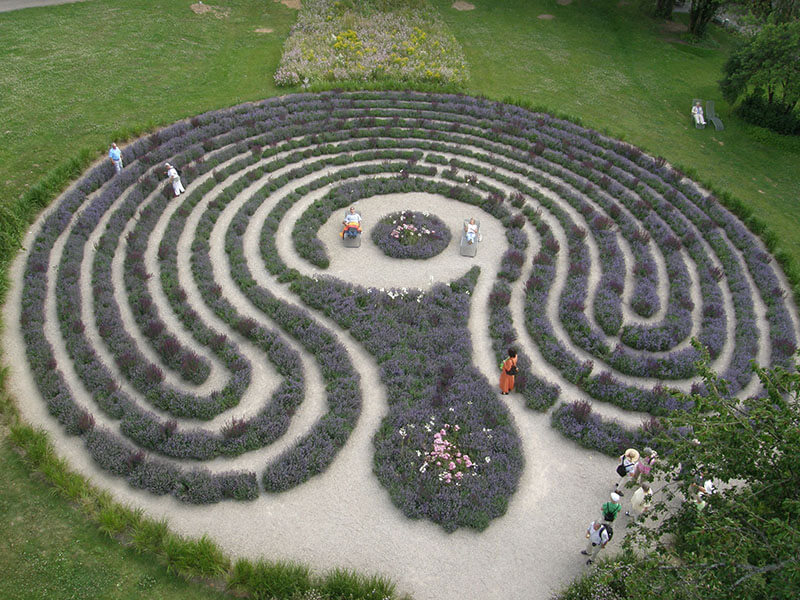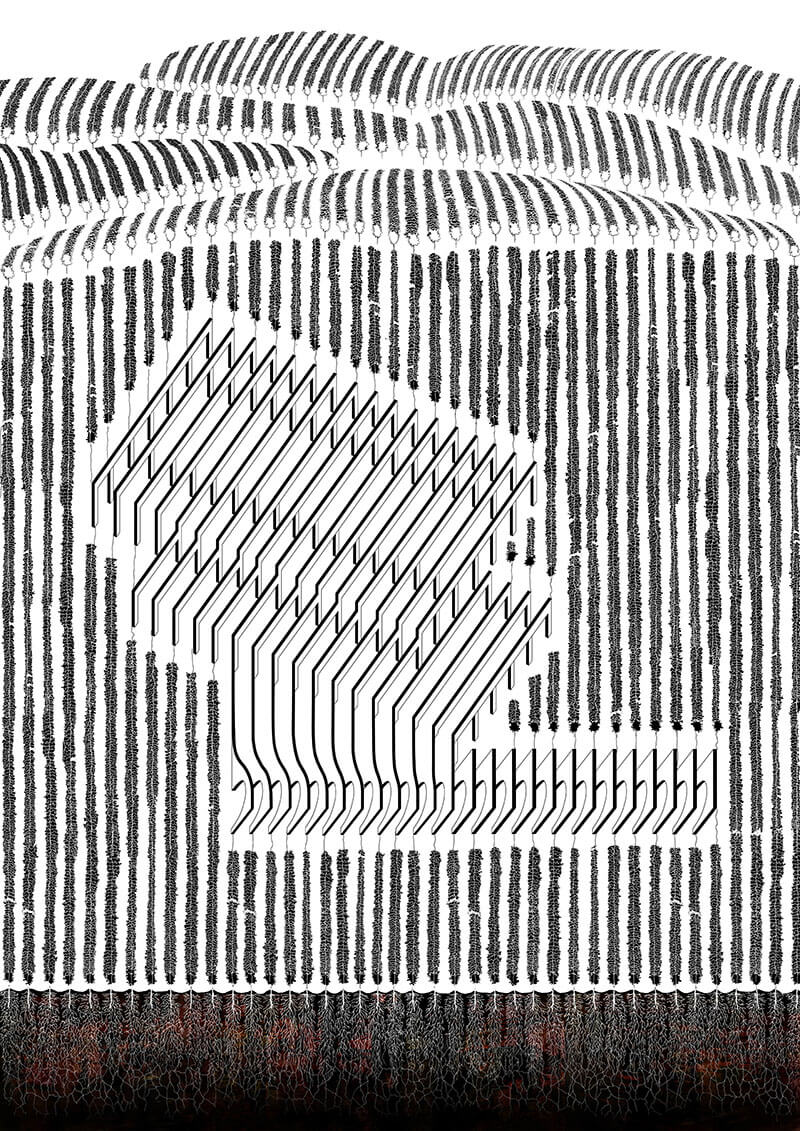From coast to coast 2022
Sports culture in Denmark
From coast to coast
3 days, 6 projects, 7 lectures, 25 participants
Day 1
21 September
Bis 16.00
Individual journey to Billund
16:30
Bus to Ringkøbing
Check-In at Hotel Fjordgaarden
19:00
Get-together-Dinner
Day 2
22 September
09.00
Lalandia Søndervig Holiday Park
Presentation and guided tour with Bay Architects
Combination of water park and holiday centre. Opened in June 2022.
11.00
Walk by the North Sea
with nature guide
Situated in the middle of the 500 km long Jutland west coast, Søndervig is the gateway to the North Sea. Sea, wind and dunes.
13.00
Naturkraft Experience park
with lunch and tour
How the forces of nature affect us – and what happens when we try to tame them.
16.00
Hjertet i Ikast
Presentation and guided tour with Julian Weyer, CF Møller Architects
35 different user groups in a facility that is used for very different sporting, cultural and social purposes.
19.30
Dinner
at the Bådcafé
We will spend the evening at the old Endelave ferry with café, bar and restaurant.
Day 3
23 September
09.30
Gellerup Sport og Kulturcenter
Presentation and guided tour with SHL Architects
The new heart of Aarhus’ eponymous district. It consists of a library, a meeting house and the “House of Movement”.
The transformation of Gellerup & design of the new pool
In Gellerup, parks, housing, 1,000 jobs have been created in the last ten years – and soon a new swimming pool will be added.
11.30
Aarhus Internationsl Sailing Center
Presentation and guided tour with Thomas Capitani
Located right at the entrance to Aarhus harbour, it connects a new part of the city with the water via a promenade.
13.30
Lunch
at Restaurant Havnær
Close to the sea and with a wonderful view over the harbour of Aarhus.
End of the event
Bus transfer service
Thank you for joining us!
Organiser
Troldtekt
Troldtekt GmbH
Friesenweg 20, 3. OG
D – 22763 Hamburg
More Sports Media
More Sports Media
Am Weitkamp 17
D- 44795 Bochum









