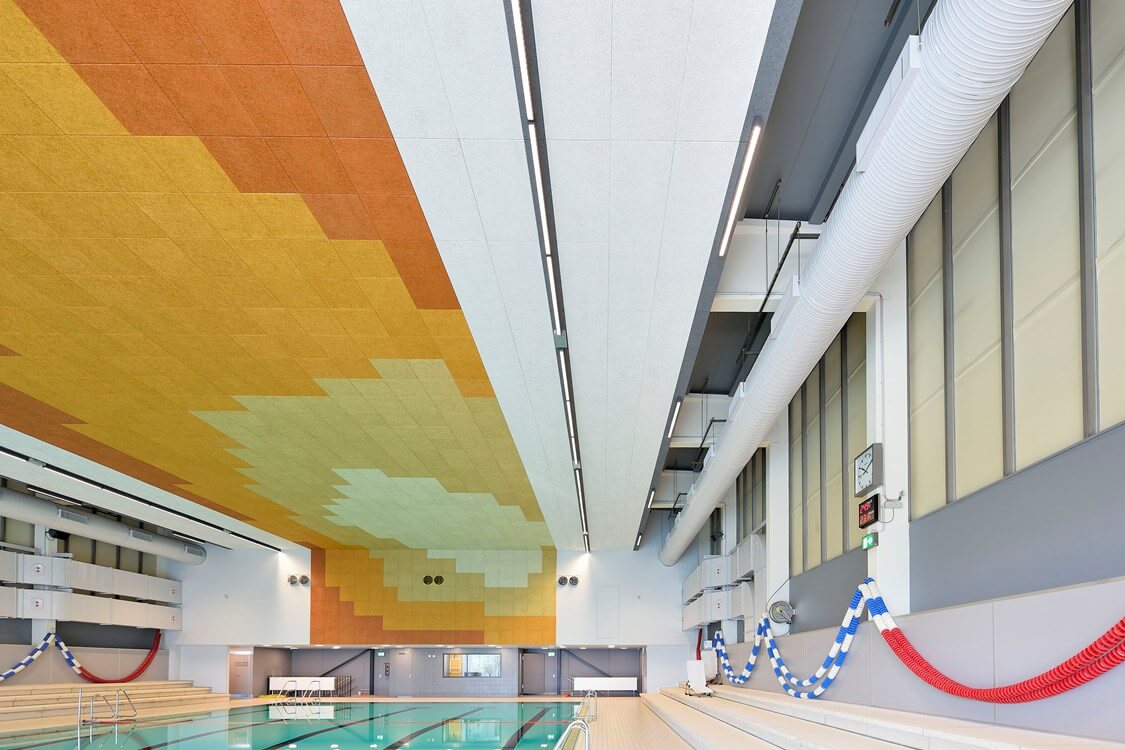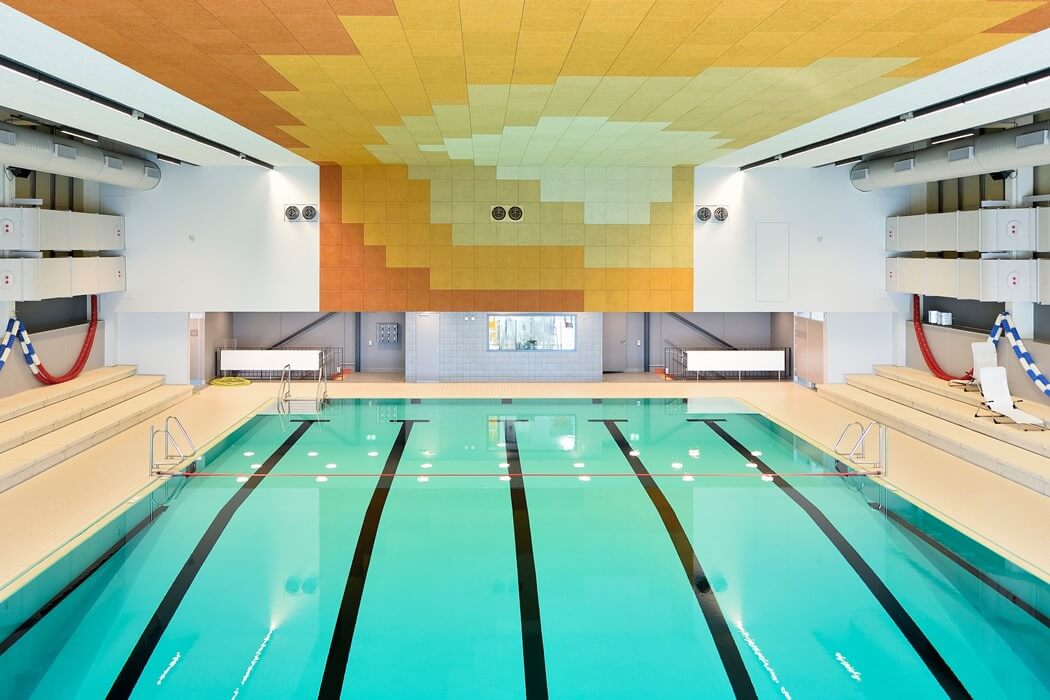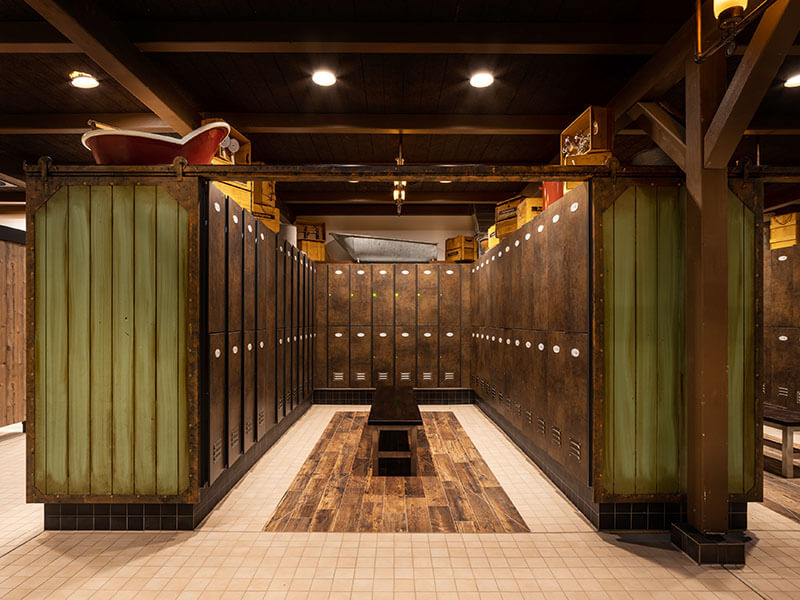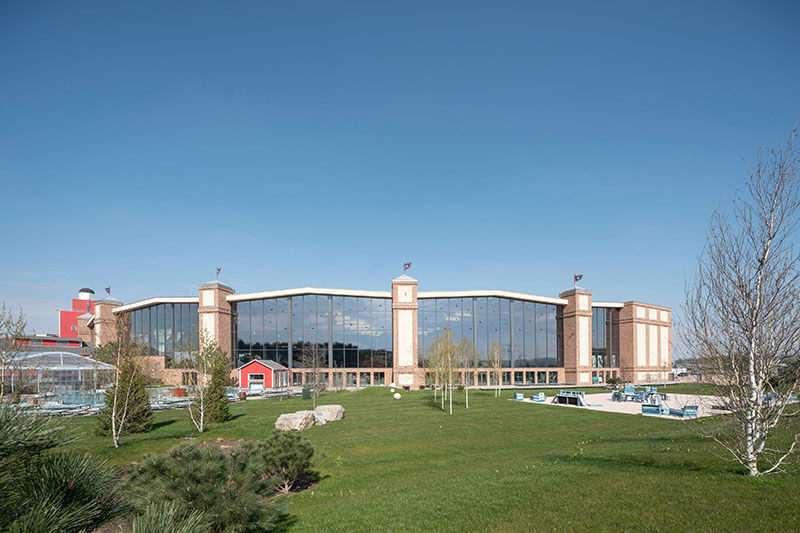Gensingen indoor swimming pool
Old pool, new colours
Gensingen indoor swimming poolAdvertorial
Situation
Around 30,000 visitors come to the Gensingen indoor swimming pool every year to swim laps, learn to swim or relax in the sauna.
In order for it to stay that way in the future, the small community between Mainz and Bad Kreuznach in Rhineland-Palatinate has now invested almost three million euros in the extensive modernisation and refurbishment of its ageing swimming pool.
History
The Gensingen indoor swimming pool, opened in 1972/1974, was built as a concrete structure. In the 1990s, the exposed aggregate concrete facades were provided with additional thermal insulation and trapezoidal sheets.
In addition to renewing windows and doors, the electrical systems and the water supply, the sanitary facilities have now also been adapted to current technical and hygienic standards.
Actions
New partitioning now allows bathers to enjoy more privacy. A separate changing area for people with disabilities including a stairlift in the swimming pool has also been accomplished.
The greatest challenge was to renew the outdated ventilation system, which was replaced by a space-optimised, elevated technical centre.
Design
After being completely renovated, the Gensingen indoor swimming pool is now not only operatively connected, but also brilliantly designed. For the tile and ceiling design, the planners at BZM Architekten from Wiesbaden have developed a new colour concept that extends from the changing rooms to the sanitary area to the swimming pool.
The coloured acoustic Troldtekt panels on the suspended ceiling, made from the sustainable building materials wood and cement, fit perfectly into the overall concept. Warm colours in yellow, red and brown, some of which are also arranged in waves on the walls, contribute to the pleasant atmosphere.
We did this.
Project data
Architect
BZM ARCHITEKTEN
Matthias Marhöfer
Sommerstraße 3
D — 65197 Wiesbaden
Ceiling
Troldtekt A/S
Sletvej 2A
DK — 8310 Tranbjerg J
Client
VG Sprendlingen-Gensingen
Elisabethenstraße 1
D — 55576 Sprendlingen
Physical address
Hallenbad Gensingen
Am Hallenbad
D — 55457 Gensingen
Opening
2020
Photograph
Olaf Wiechers, Architekt
Büro für Architektur + Mediendienstleistungen
Klaus-Groth-Str. 1
D — 21629 Neu Wulmstorf
Author
Olaf Wiechers, Architekt
Büro für Architektur + Mediendienstleistungen
Klaus-Groth-Str. 1
D — 21629 Neu Wulmstorf
© Olaf Wiechers, Architekt
Photos
Contact
How can we be helpful?
Address
More Sports Media
Am Weitkamp 17
D‑44795 Bochum
Phone
+49 234 5466 0374
+49 172 4736 332












