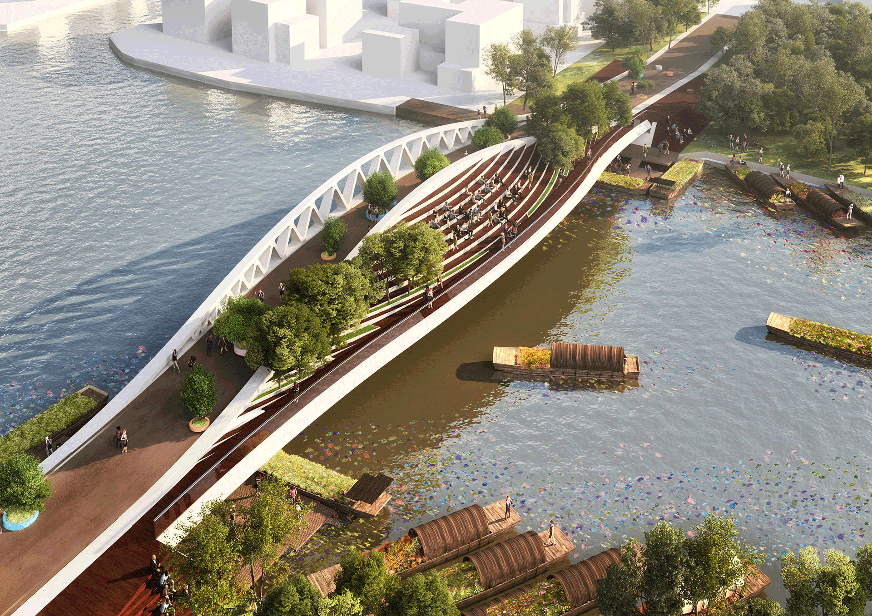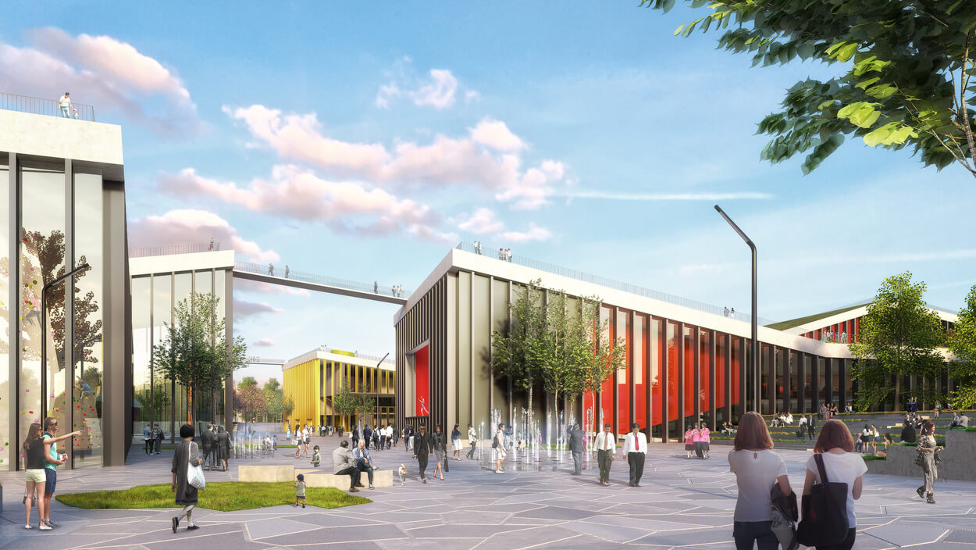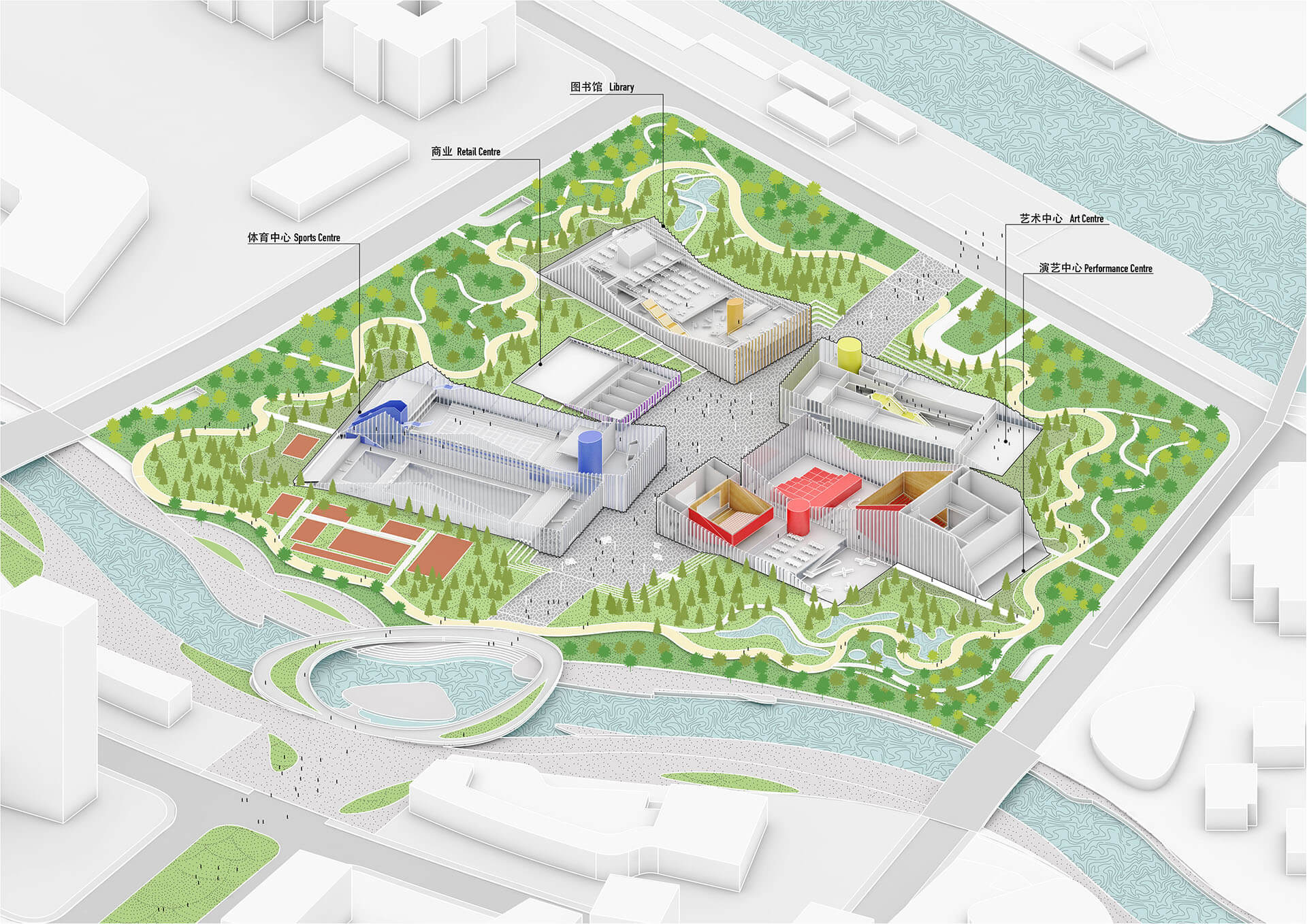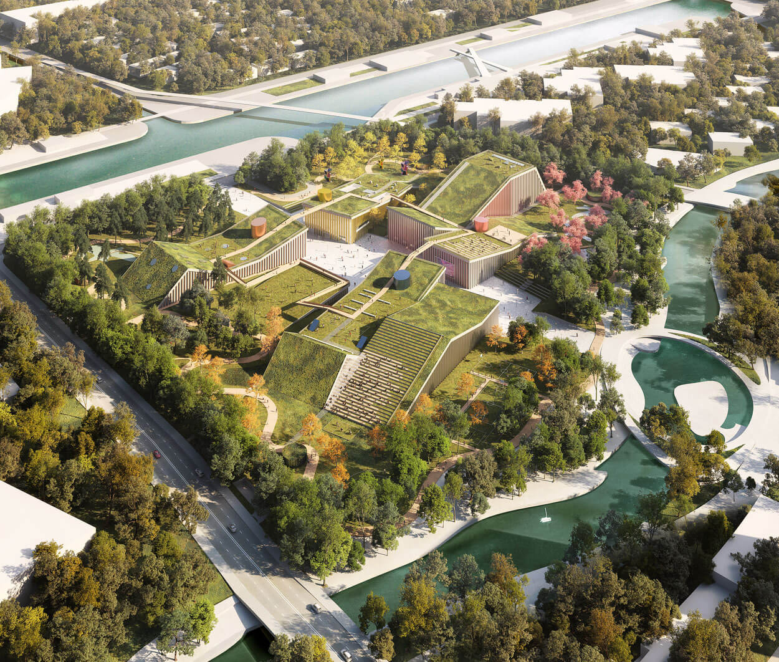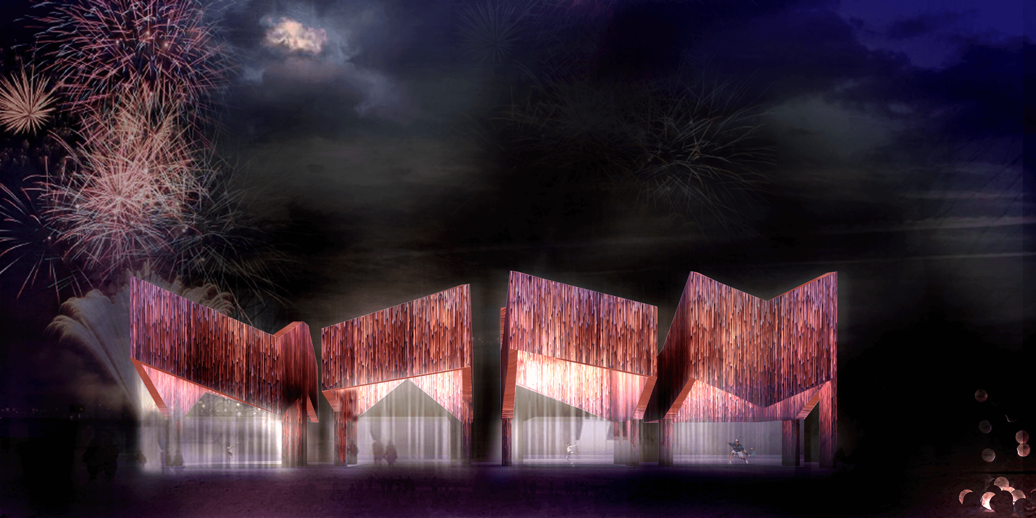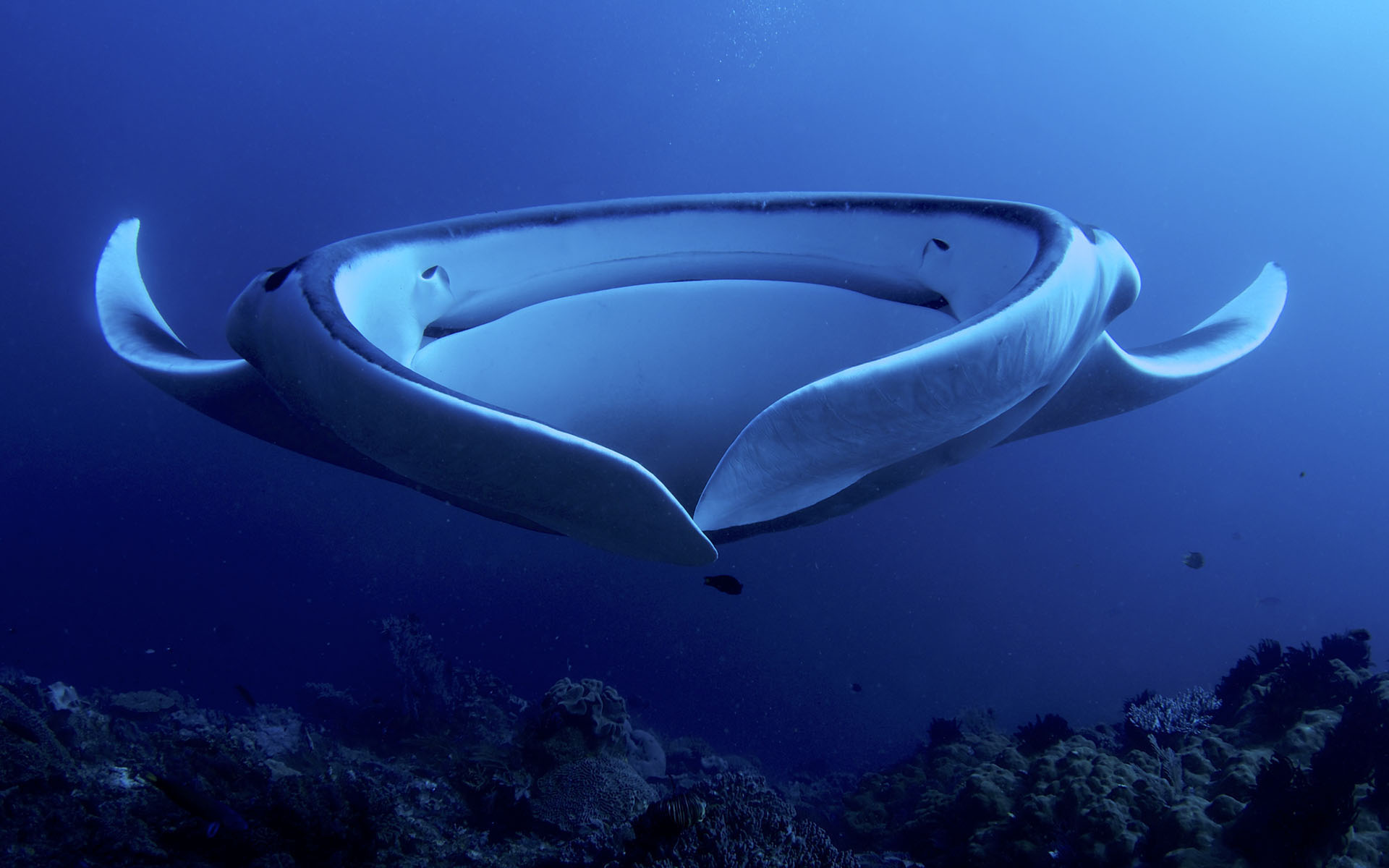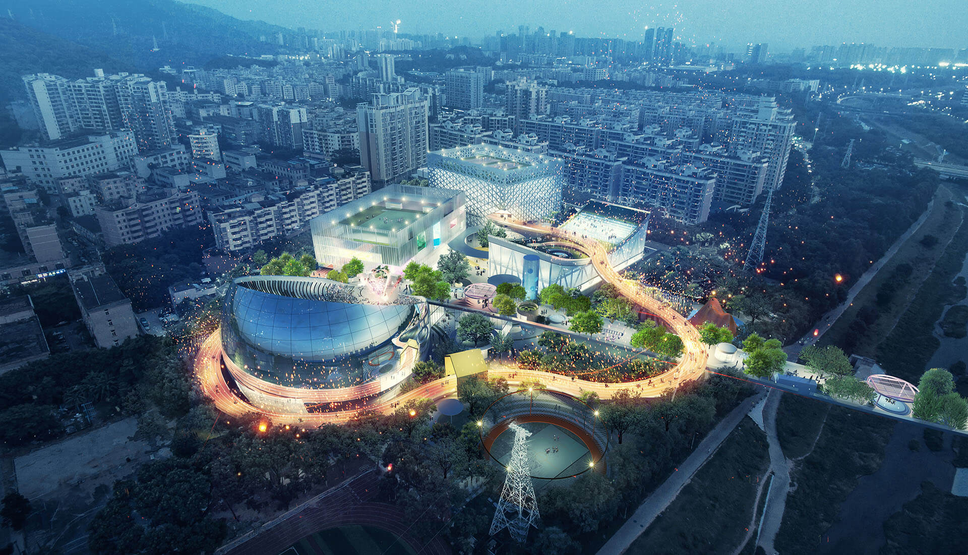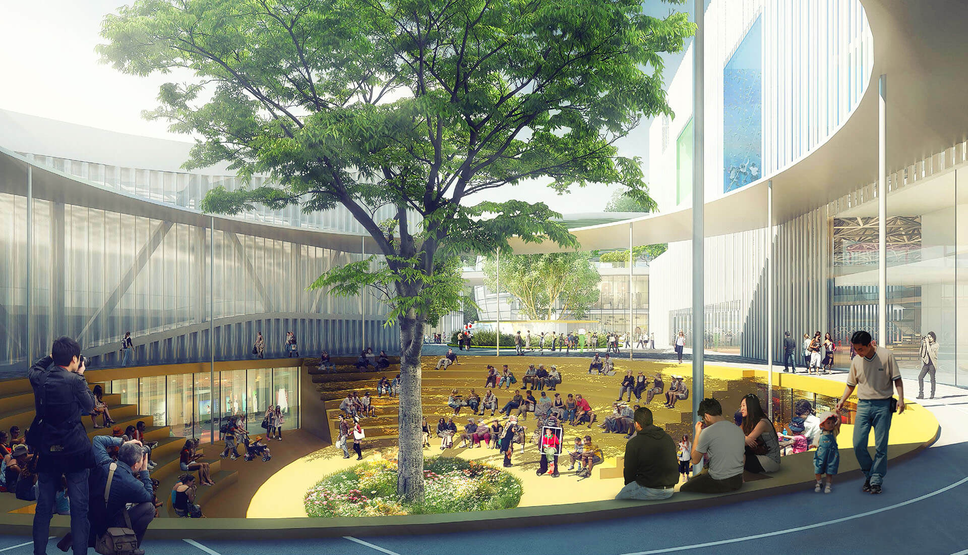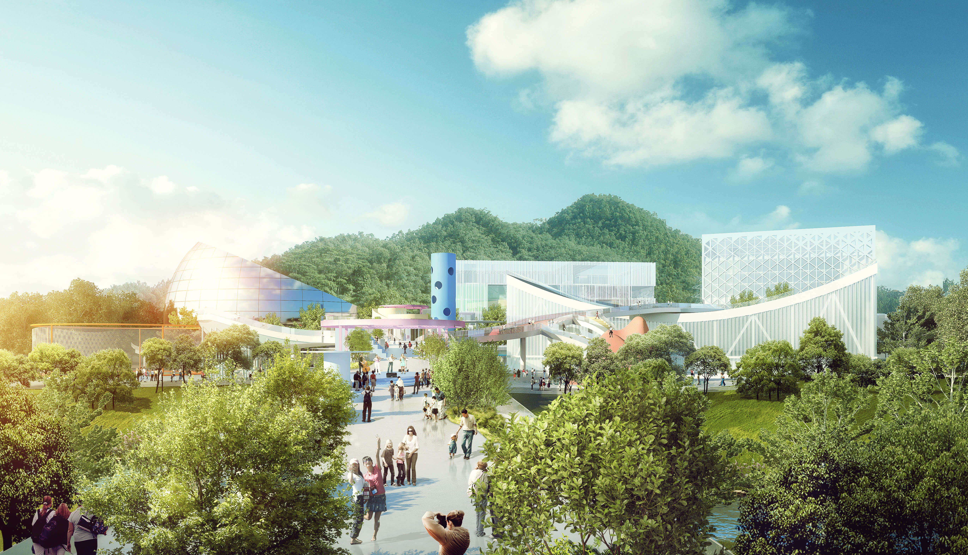Dawn Bridge in Zhujiajiao
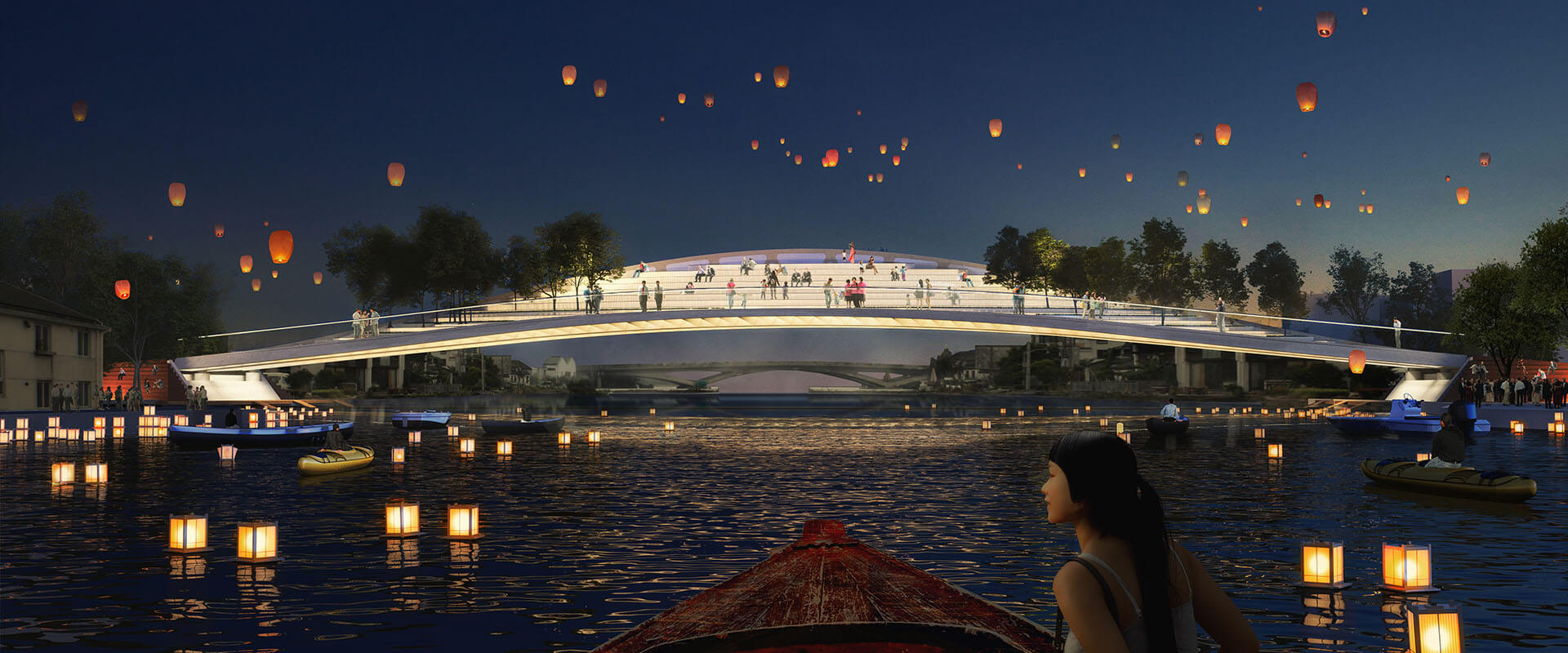
Bridge with grandstand
Dawn Bridge in Zhujiajiajiao
Site
The site of Dawn Bridge lies between the old town of Zhujiajiao and new residential developments, between the existing crossings of the Fangsheng Bridge (a landmark since 1571) and the Qingpu Bridge (a low-key modern road bridge). Zhujiajiao is a water town on the outskirts of Shanghai, and was established about 1,700 years ago. Archaeological findings dating back 5,000 years have also been found. 36 stone bridges and numerous rivers line Zhujiajiao, and many ancient buildings still line the riverbanks today.
Lightness and elegance
Given that Dawn Bridge should establish a relation with the historical and calm surrounding, the height of construction is kept intentionally low. The vertical alignment defines the sense of lightness and elegance of a bridge. MVRDV aimed at providing a graceful low curve above the water to blend with the landscape. Beyond blending, the aim is to provide a bridge for everybody. By keeping the vertical alignment to a max and a slope of 8%, the bridge becomes accessible to all people whether on foot or on wheels (bicycles and wheelchairs).
Architect
MVRDV bv Achterklooster 7 NL — 3011 RA Rotterdam
Client
Zhujiajiao Municipality
Team
Design MVRDV Winy Maas, Jacob van Rijs and Nathalie de Vries
Design Team Wenchian Shi, Marta Pozo, Lorenzo Mattozzi with Wenzhao Jia, Cosimo Scotucci, Jose Sanmartin, Enrico Pintabona, Chi Zhang, Artemis Maneka, Cai Zheli, Ray Zhu, Jammy Zhu and Alice Huang
Visualization Antonio Luca Coco, Davide Calabrò, Giovanni Coni and Pavlos Ventouris
Delicate surrounding
The bridge further establishes a relation with the delicate surrounding by absorbing its palette of colours and materials. The grey roofs are recalled by the grey asphalt, while the white walls are expressed by the white bridge structure. The reddish wood of houses and boats becomes the cover of the pedestrian deck and landings. Finally, the green of water and nature appears in form of trees on top of the deck as in the Fangsheng Bridge.
The bridge favours the view over the old town of Zhujiajiao and maximizes the space available for pedestrians. While giving priority to pedestrians, the bridge also considers the driver experience as it winds slightly to provide ever-changing perspectives of the surrounding.
Grandstand
To minimize the noise and air pollution coming from the road bridge, the middle truss is cladded and covered by a new structure: the flat deck morphs into a tridimensional structure and becomes a tribute. The grandstand provides a viewing platform and a gathering place overlooking the water.
To provide a passage along the riverfront, the landings become staircases that allow pedestrians to cross on top. In addition, the landings themselves become a place for observing and reaching the water. By connecting directly to the water, the bridge connects with the river and the network of canals that form and identify Zhujiajiao. The inauguration of the bridge will start a virtuous process of bringing life and activities along the river banks.
Living room
The Fangsheng Bridge is already a landmark and a tourist attraction. The new link will be striking in its own right, without overshadowing history. It will serve the purpose of appreciating the surrounding: not just a link, but a new urban item.
The bridge elevation is a new horizon and the tribune a new light rising from it: they will reflect the first light of every morning in Zhujiajiao. The Dawn Bridge will be will a living room and an active part of the community, allowing people to gather, celebrate and contemplate the river landscape.
