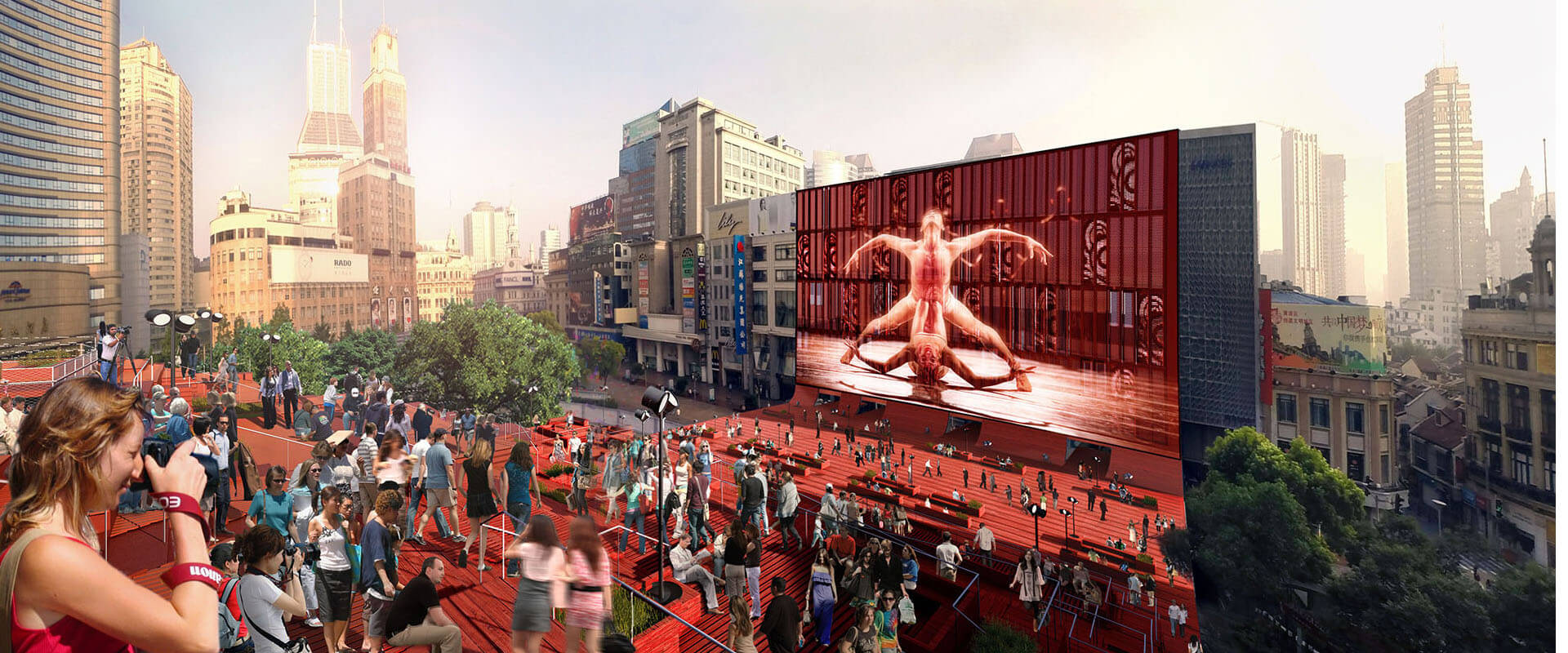
Dream a little dream (of me)
Red Carpet in Shanghai
East Nanjing Road
Red Carpet is located in Shanghai, on East Nanjing road’s Century Square, the most famous and glamorous pedestrian street in the “heart” of the city center. The essence of this street is its commercial status, which was historically developed as a link between East and West, connecting directly the port with the city, therefore used as the principal trading platform, becoming a cultural and social active axis.
These features and its consequences on space have remained till now, being today the commercial street in Shanghai per excellence, constantly receiving thousands of pedestrians, locals and tourists, enjoying the existing multicultural mixture and its commercial stores. Currently, the Century Square is a flat car-free open area that also contains a small performance stage rarely used during most of the year. It is the only area with this condition in the whole east Nanjing road but it lacks of an attractor, a landmark for its urban scape.
Red Carpet
The project offers a different relationship with the public performance activities, engaging with the original function, but also related with a circulation corridor and exposing its seats as a massive inclined plaza towards Nanjing road.
This produces a very intense segment in the pedestrian Nanjing road. The object’s shape contains the space adding new properties. This action transforms this segment of East Nanjing in a highly stimulating space, engaging the proprioception of the passersby.
Dream of fame
The Red Carpet is a space platform that incorporates the dream of fame and recognition into the existing social dynamics in East Nanjing road. It is an open amphitheater, where the show is massified, inviting passersby to enjoy vibrant shows in a surreal atmosphere of design, jewelry and glamour. The red landscape offers strong identity and therefore remarkable experiences. This atmosphere is achieved through the aesthetics of the project, which resembles a red carpet of giant proportions, folding from the storefronts of the building at the north, top to bottom generating a cavity in the same commercial axis.
The covered space on the south, under the seats structure, has two different uses. A more exposed area in direct contact with the passersby, works as an open market using the structure itself as sunshade protection. While the inner area under the structure is used as a small bar, with public toilets and others amenities.
Space and structure
The structure is made of metal trusses that generate the support for the precast concrete blocks that build the horizontal seating, while the other elements are built on red wood and red metal panels.
In the front part, the vertical metal structure is covering the buildings with perforated metal panels allowing plenty of light and air flows from the exterior, which enables to gain this massive surface for public amusements, projections and background for performances.
In the first 2 levels there are openings providing accessibility to the existing retail, even increasing its market value.
Thus, the project serves as a unified platform for socialization, where the common dream of a luxurious life becomes true; transforming common experiences into particular desired ones. The Red Carpet can modify social dynamics, transforming traditional spaces into particular valuable ones.





