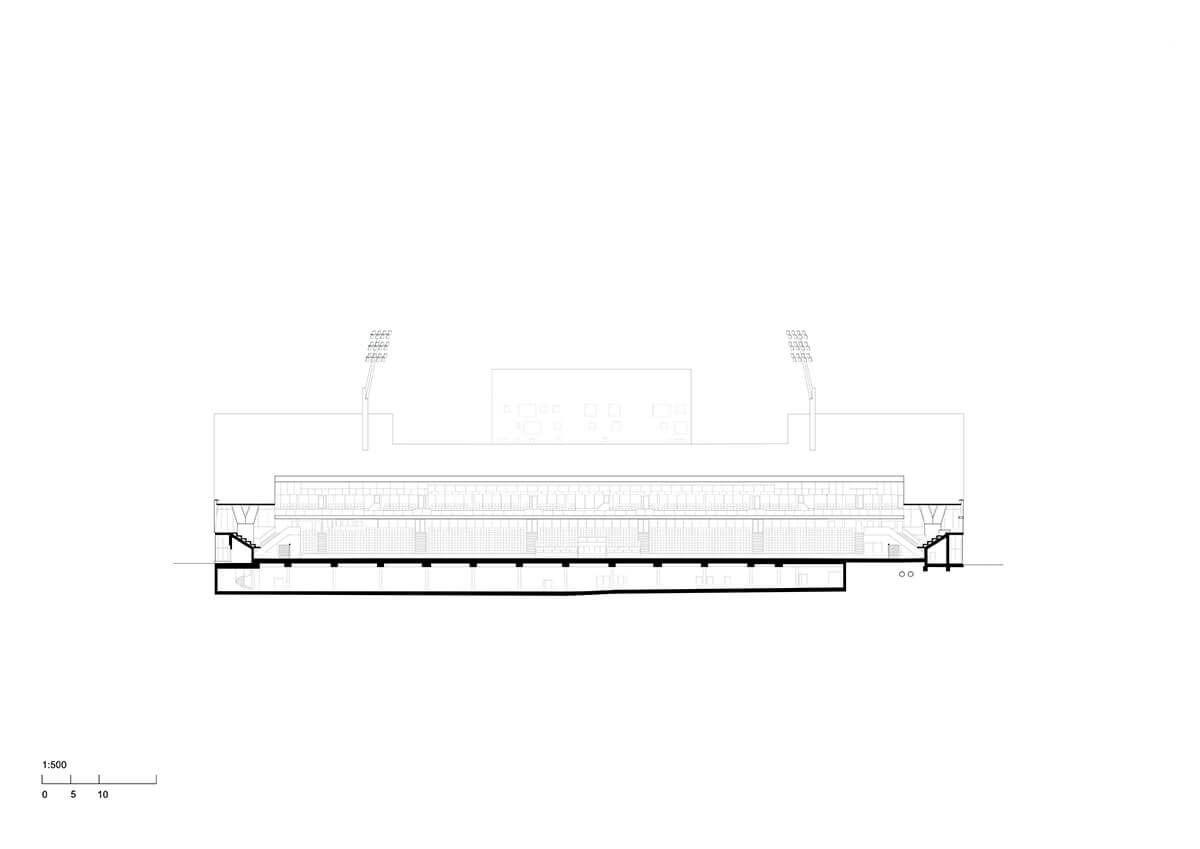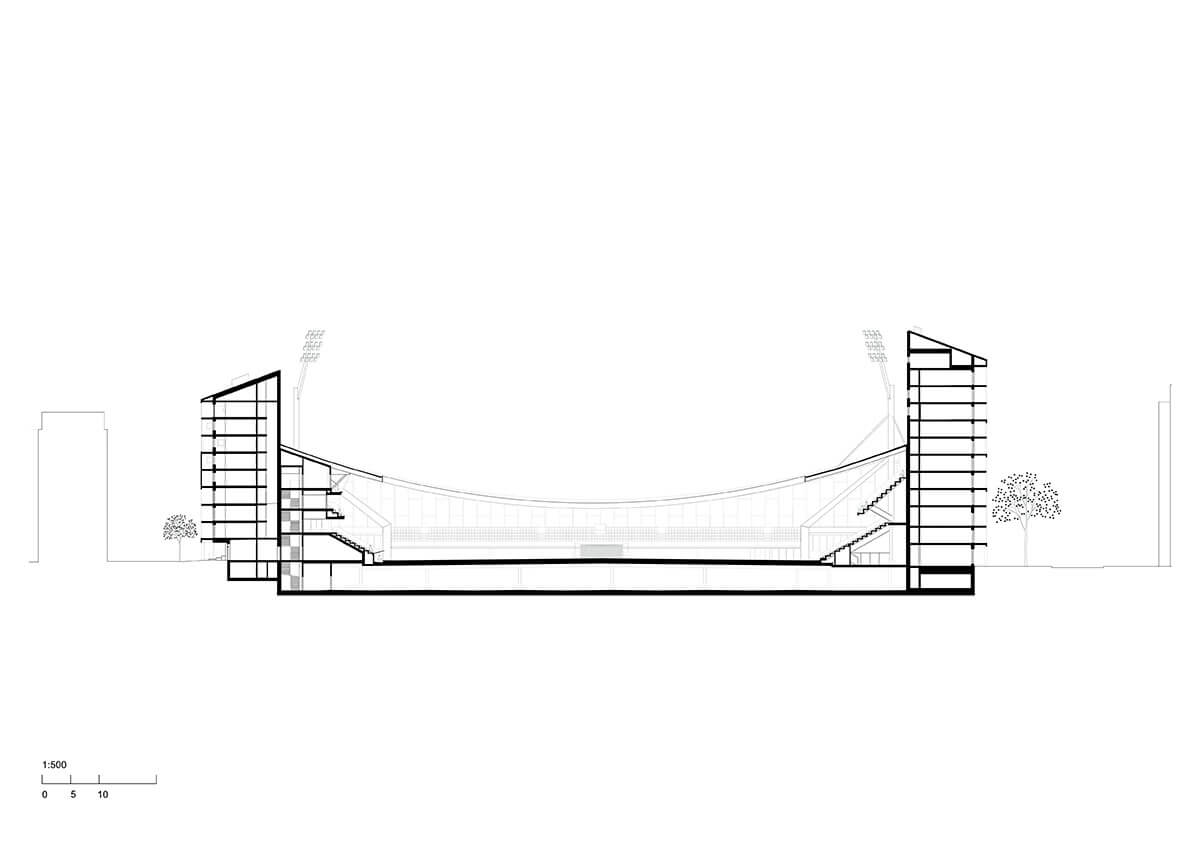Tammela Stadium in Tampere
Hattutemppu!
JKMM Architects
The Tammela Stadium in Tampere is a hybrid of a high-quality soccer stadium, residential buildings, stores and parking areas.
Location
The Tammela Stadium in the eponymous district of the Finnish city of Tampere (population 249,000) is a hybrid of a high-quality soccer stadium, residential buildings, stores and parking areas.
The new building replaces one of Finland’s most traditional stadiums from the 1930s on the same site. Despite the need for urban densification, the city of Tampere decided to preserve this location for sport.
The realized design “Hattutemppu ” (Hattrick) by JKMM Architects had already emerged as the winner of an invited competition in 2014. It was opened in spring 2024.
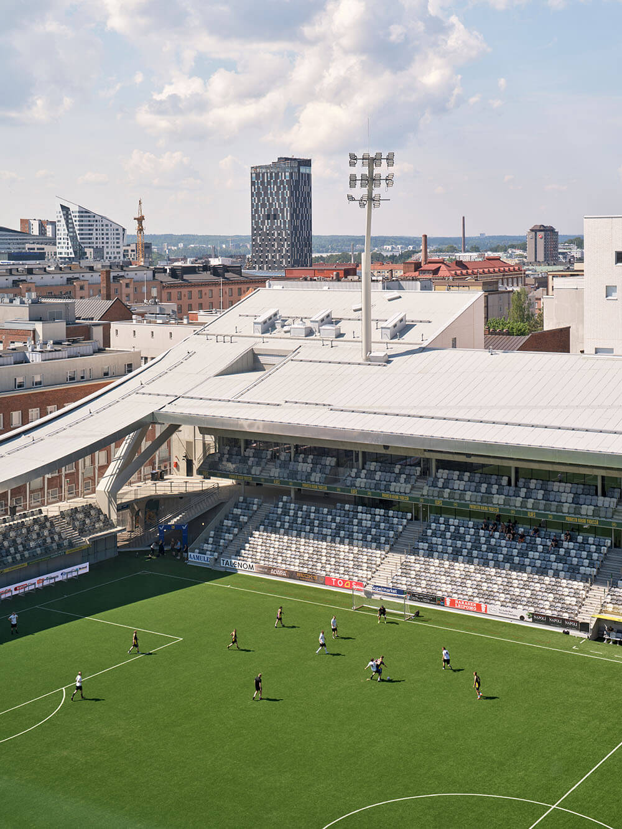
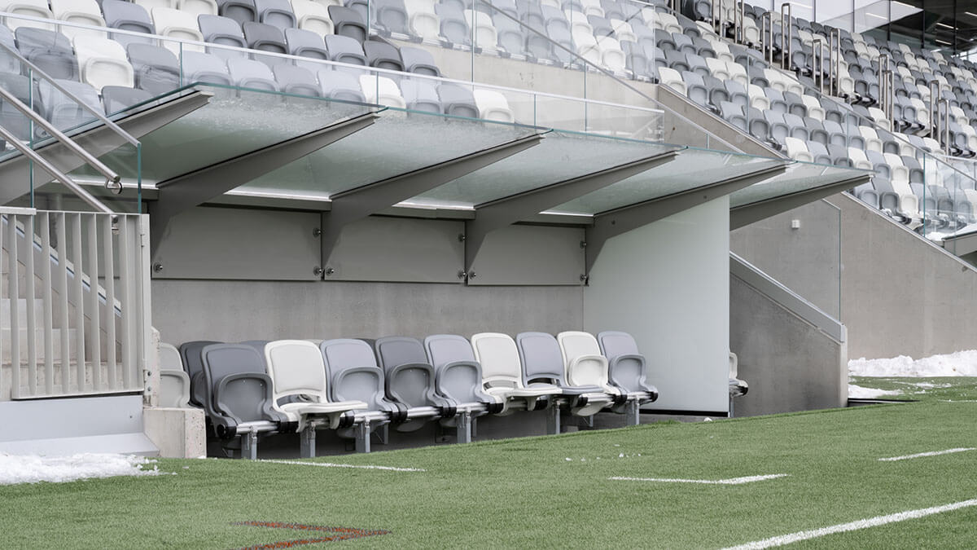
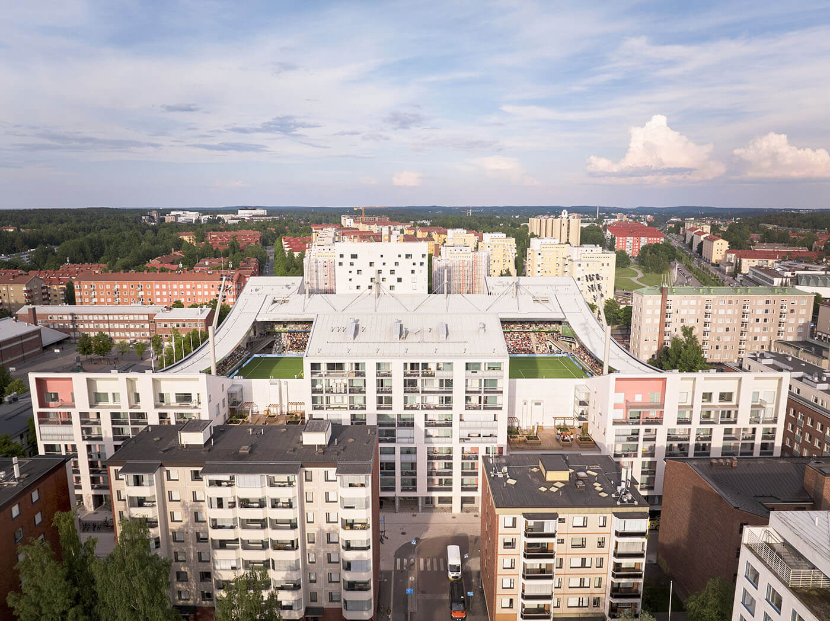
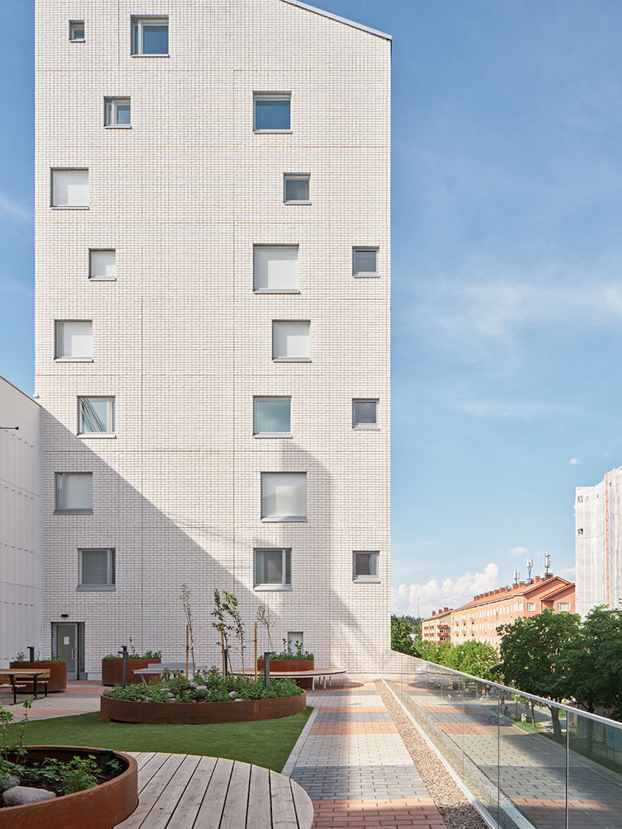
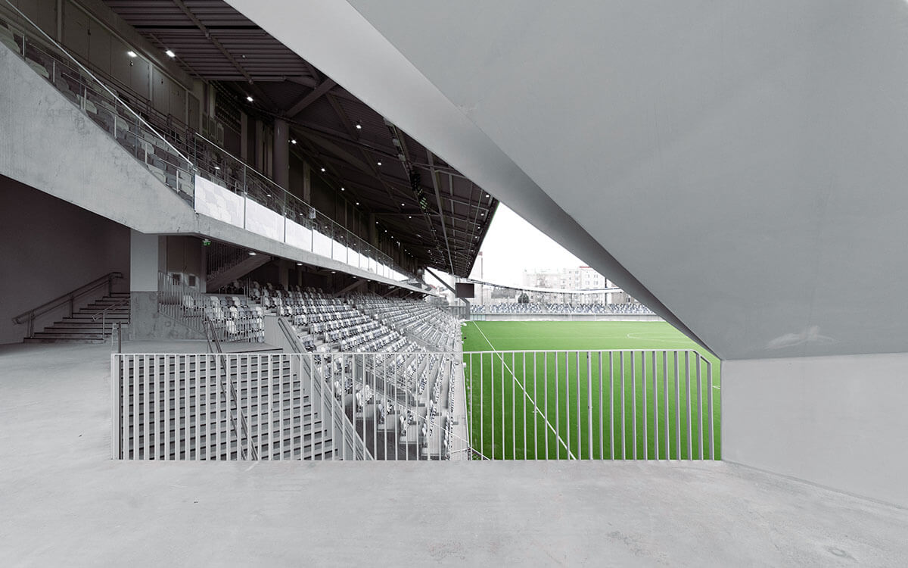
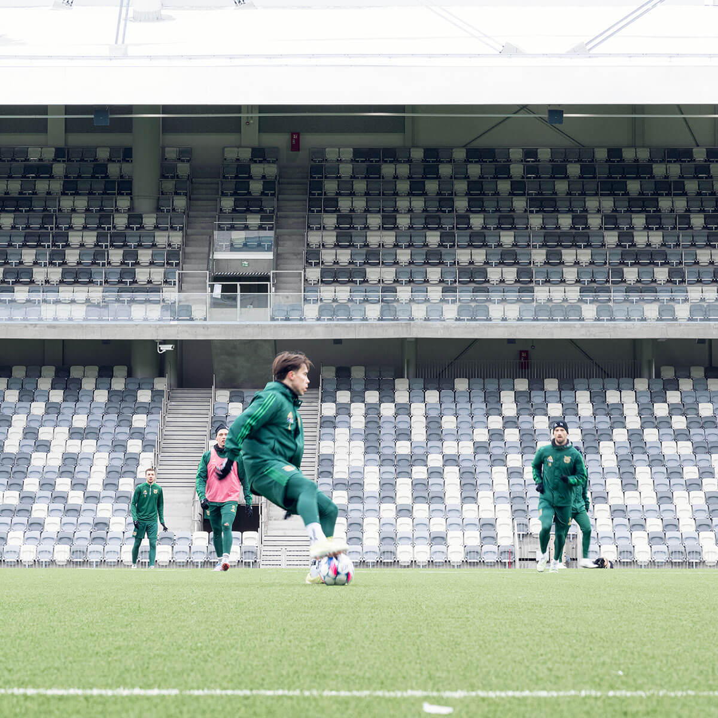
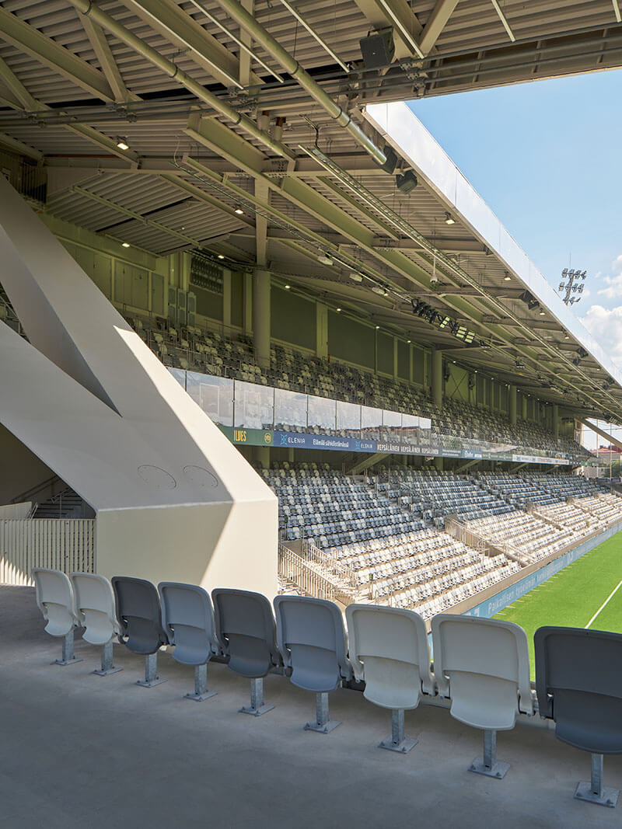

Europa League
The Tammela Stadium offers both top-class soccer experiences for 8,000 spectators and first-class sports facilities for local residents. With a total area of 13,500 m², it meets the requirements for international competitions such as the UEFA Europa League or international matches. For concerts and major events, the capacity can be expanded to 15,000 visitors.
Hybrid
The design by JKMM Architects creates a link between urban design, architecture, structure and traffic planning. The stadium was integrated into an almost 50,000 m² block that includes five residential buildings, a business center and parking areas in addition to the stadium. The brick-clad residential buildings are oriented towards the streets, while their inner courtyards are raised to the level of the stadium roofs. The stands rise directly from the edges of the pitch. The glazed entrances provide protection from the weather without interrupting the connection to the surroundings.
The most striking architectural feature is the arched roof that spans the stadium from east to west. This overhanging steel structure continues over the roofs of the residential buildings and visually integrates the stadium into its surroundings.
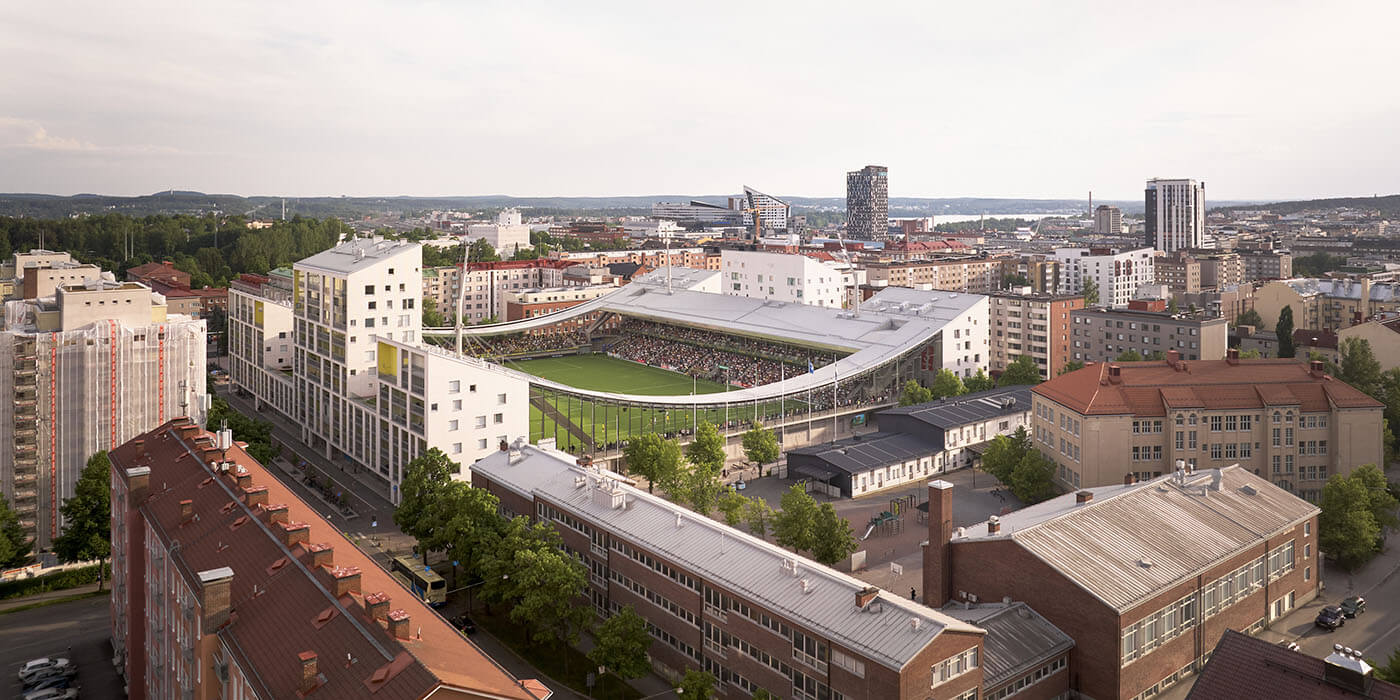

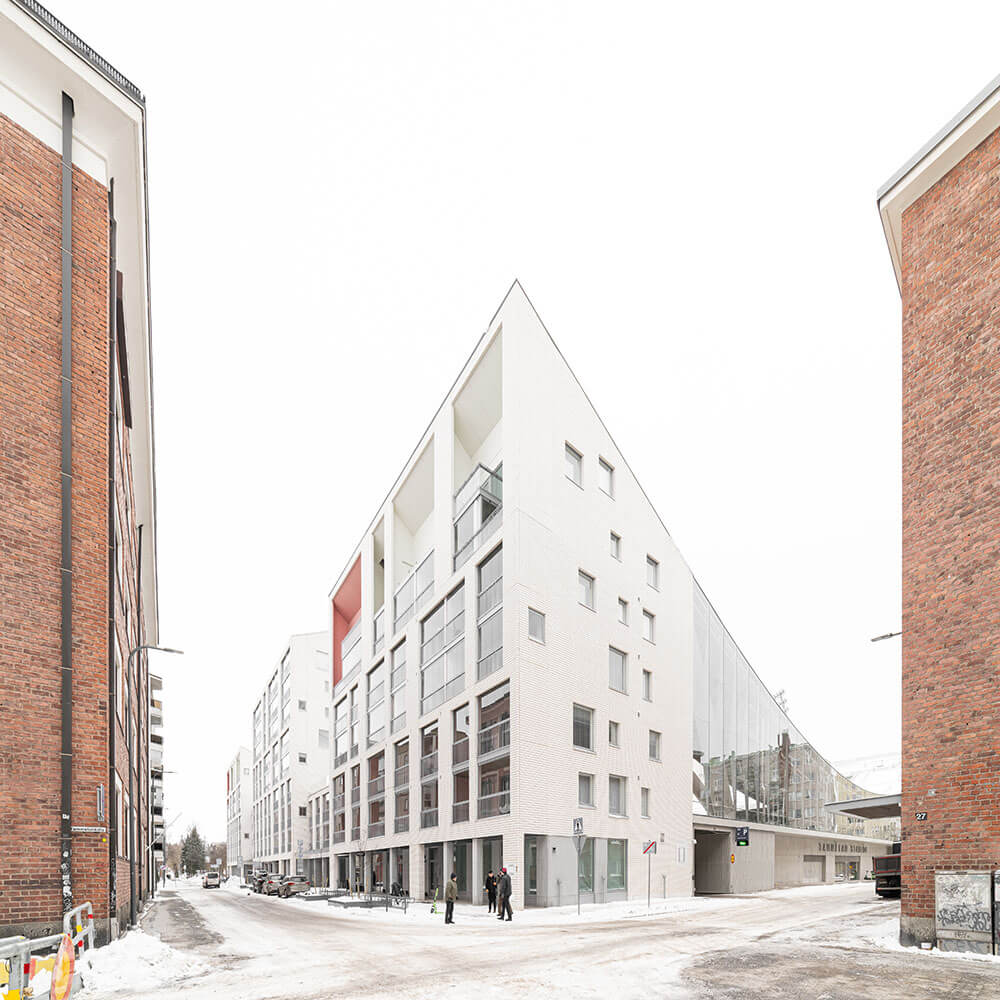
Organization
Tampere is one of the most dynamic cities in Finland and is focusing on sustainable densification of the city center. Instead of demolishing buildings, old stands, lighting and pitch structures were reused at other locations in the city.
Tammela Stadium can be used all year round. In addition to soccer, there is a wide range of sports on offer. The combination of housing, retail and sport creates a lively urban culture that blends harmoniously into the surroundings. The residential buildings are oriented towards the park roads.
Development
Spectators enter the stadium via seats to the south and north, while visiting fans use a separate entrance to the north-east. The areas for athletes, VIPs and media are located in the west stand, with the main stand on the opposite side. Commercial areas and parking spaces are located underneath the stadium.
The concept of the residential buildings focuses on diversity. On some of the upper floors, tenants even have an unobstructed view of the pitch.
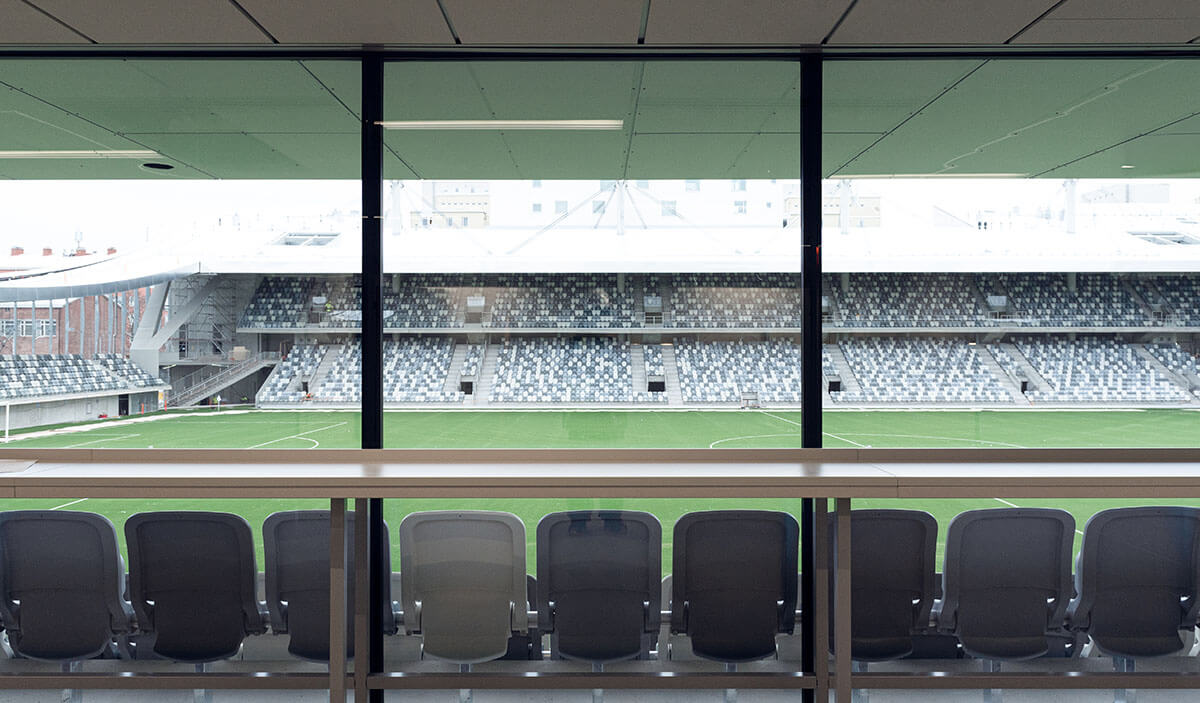
High quality
The design by JKMM Architects creates a link between urban design, architecture, structure and traffic planning. The stadium was integrated into an almost 50,000 m² block, which includes five residential buildings, a business center and parking areas next to the stadium. The stands rise directly from the edges of the pitch. The glazed entrances provide protection from the weather without interrupting the connection to the surrounding area.
The most striking architectural feature is the arched roof that spans the stadium from east to west. This overhanging steel structure continues over the roofs of the residential buildings and visually integrates the stadium into its surroundings.
Tammela Stadium combines high-quality sports infrastructure with urban living space and creates a new form of hybrid stadium use
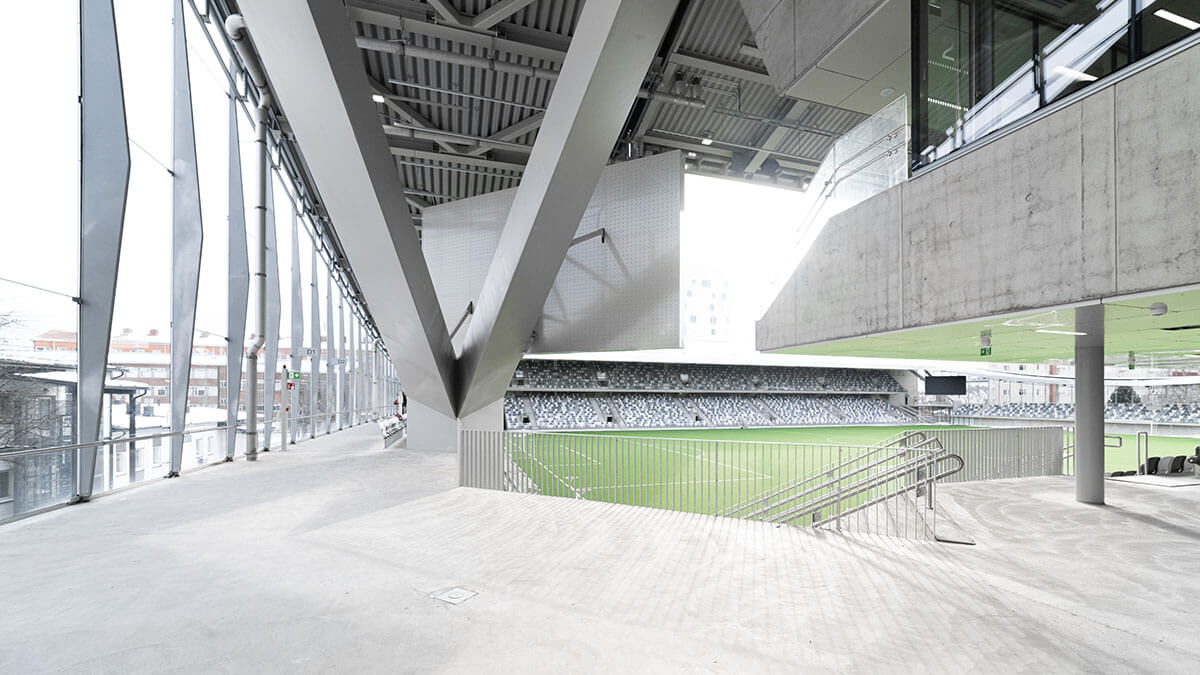
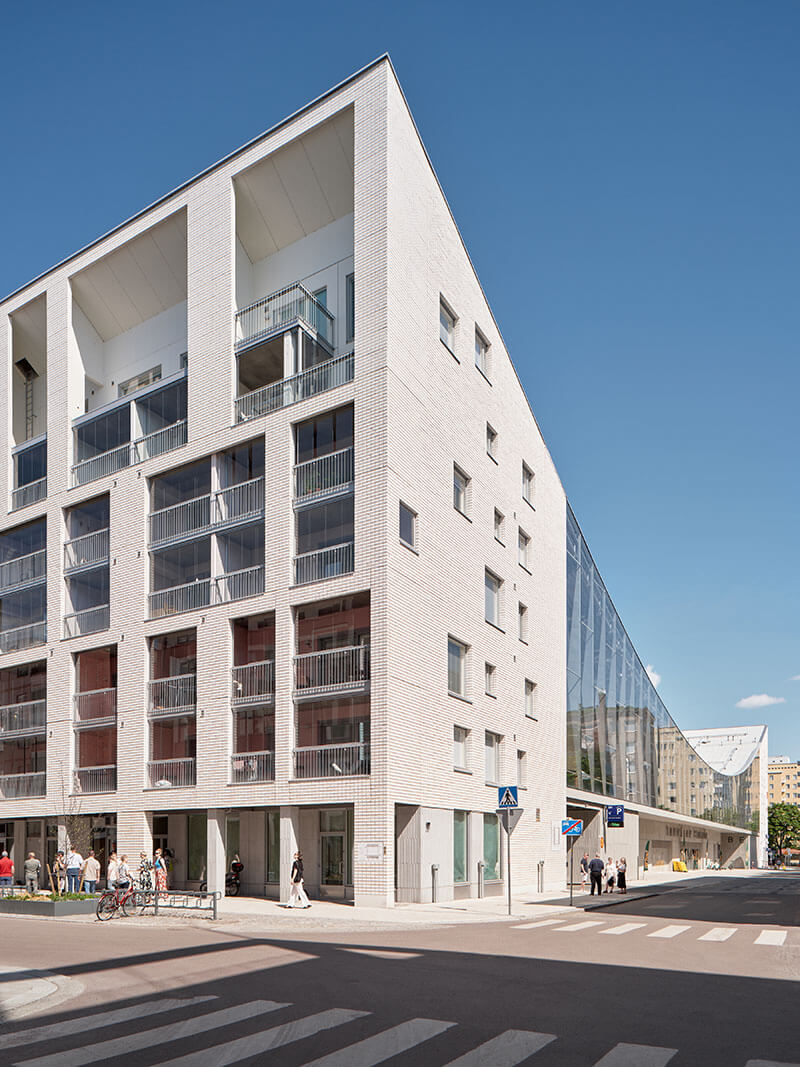
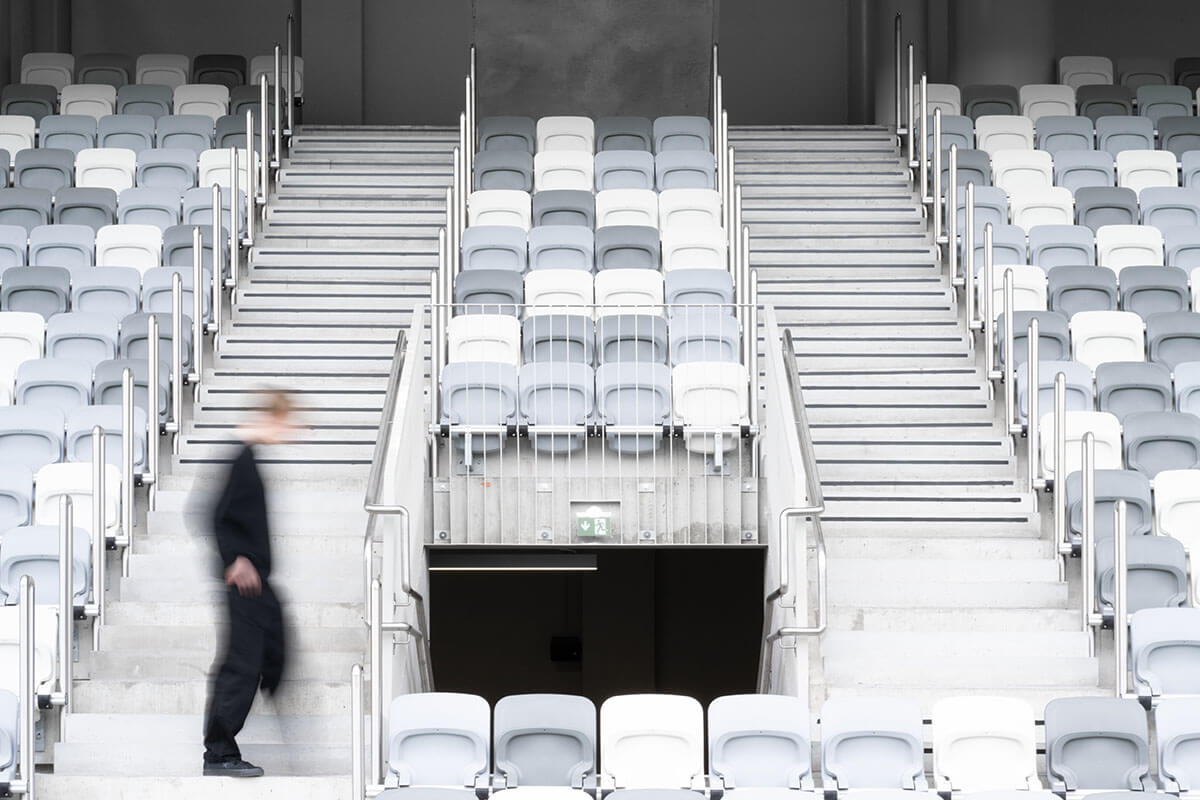
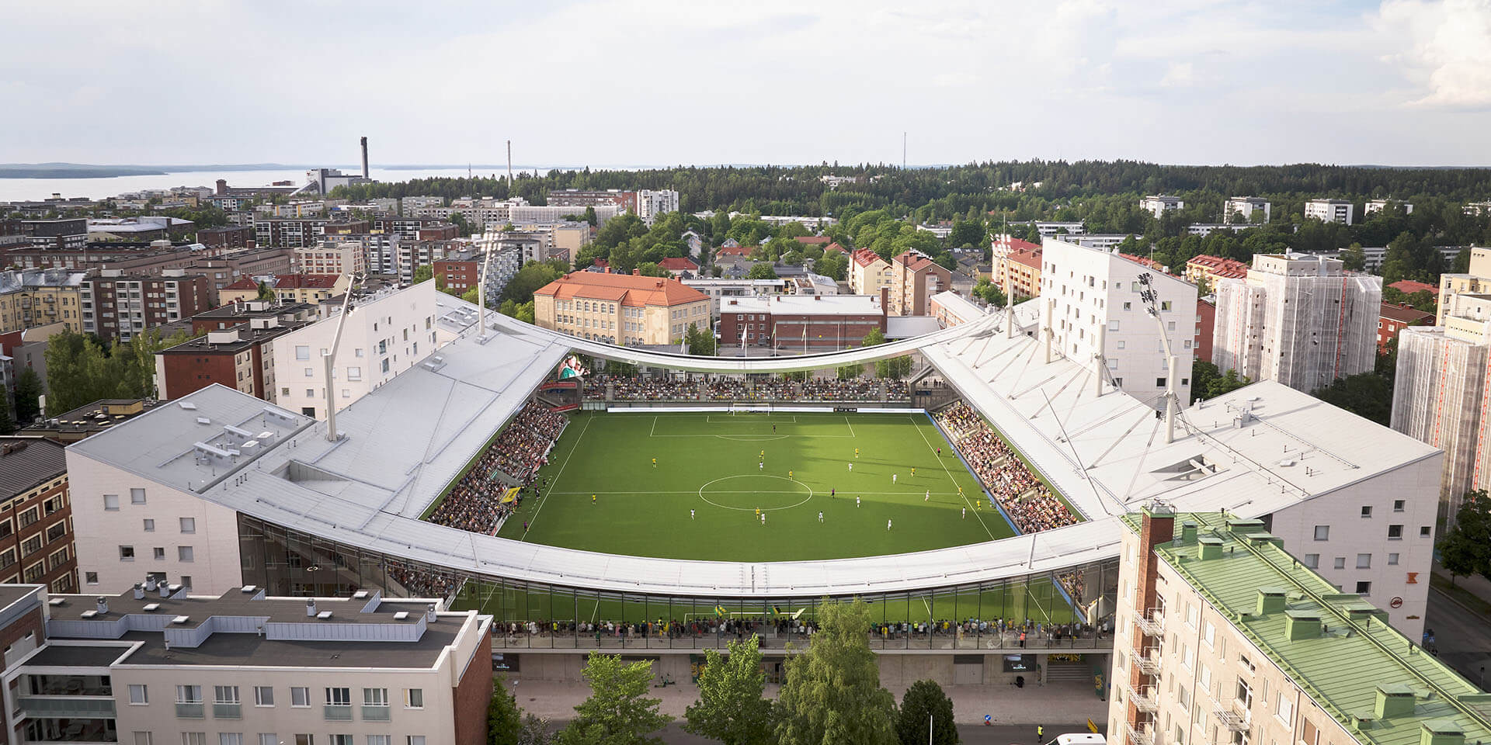
Project data
Architect
JKMM Architects
Building owner
City of Tampere
Users
FC Ilves Tampere
Address
Tammela Sadium
Tammelankatu 25
33500 Tampere
Finland
Opening
2024
Photos
Hannu Rytky, Tuomas Uusheimo (photos)
Tapio Snellman (video)
Text
Johannes Bühlbecker
More Sports Media
Videos
Our categories
Our newsletter
Your stage
Publish your project or product here!
