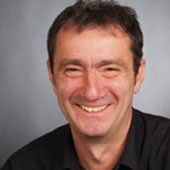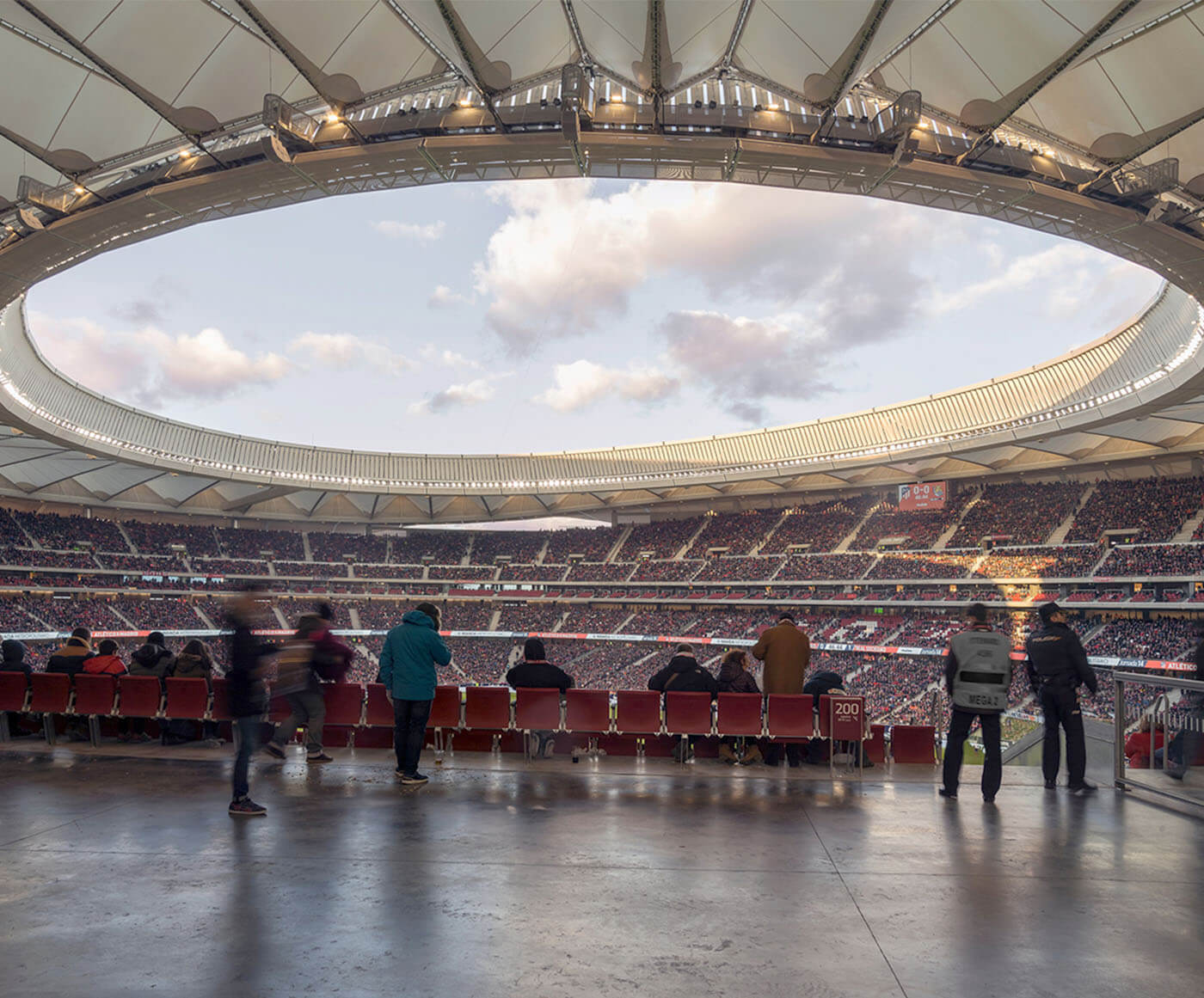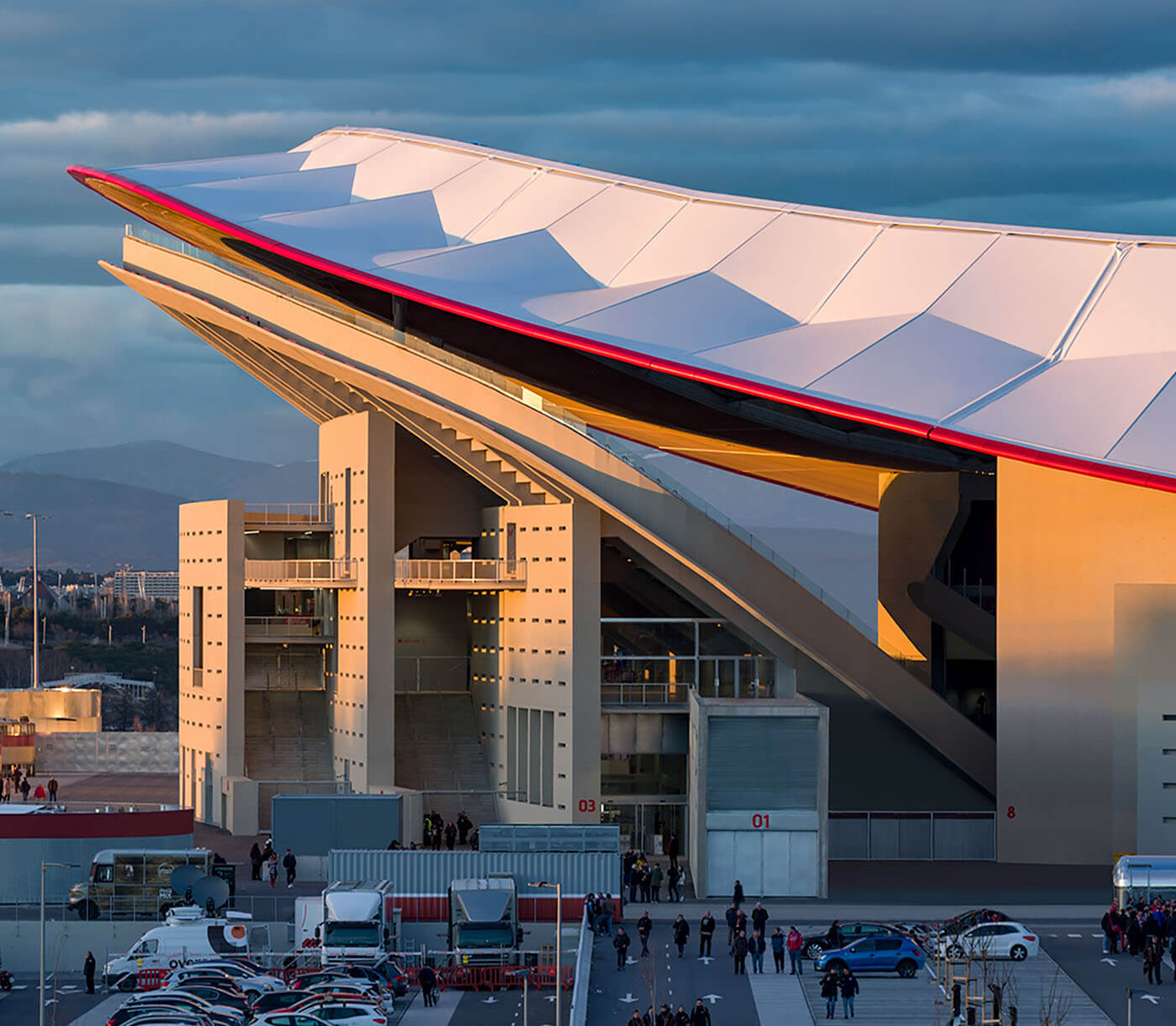Move closer
Atlético Madrid’s new Wanda Metropolitano stadium
Cruz y Ortiz Arquitectos
About
Atlético Madrid’s new Wanda Metropolitano stadium, with a capacity of 68,000 spectators, is the result of the expansion of the former athletics stadium of the Community of Madrid (Estadio de la Comunidad de Madrid) finished back in 1994. The former building had also been designed by CyO to accommodate athletics competitions and football matches, with an approximate capacity of 19,000 spectators.
The surface area of the current stadium is 54,537 m² and the entire grounds are 88,150 m². CyO was commissioned in order to reach a capacity of 68,000 spectators and thus build a football stadium with the UEFA “5 star certification” to host European finals like the Champions League Final on 1 June 2019.
Furthermore, it was also necessary to create an image that could be identified with main user Atlético de Madrid Football Club.
Architects
Client & User
Dirección General de Patrimonio del Ayto.
de Madrid
Atlético de Madrid
Structural engineering:
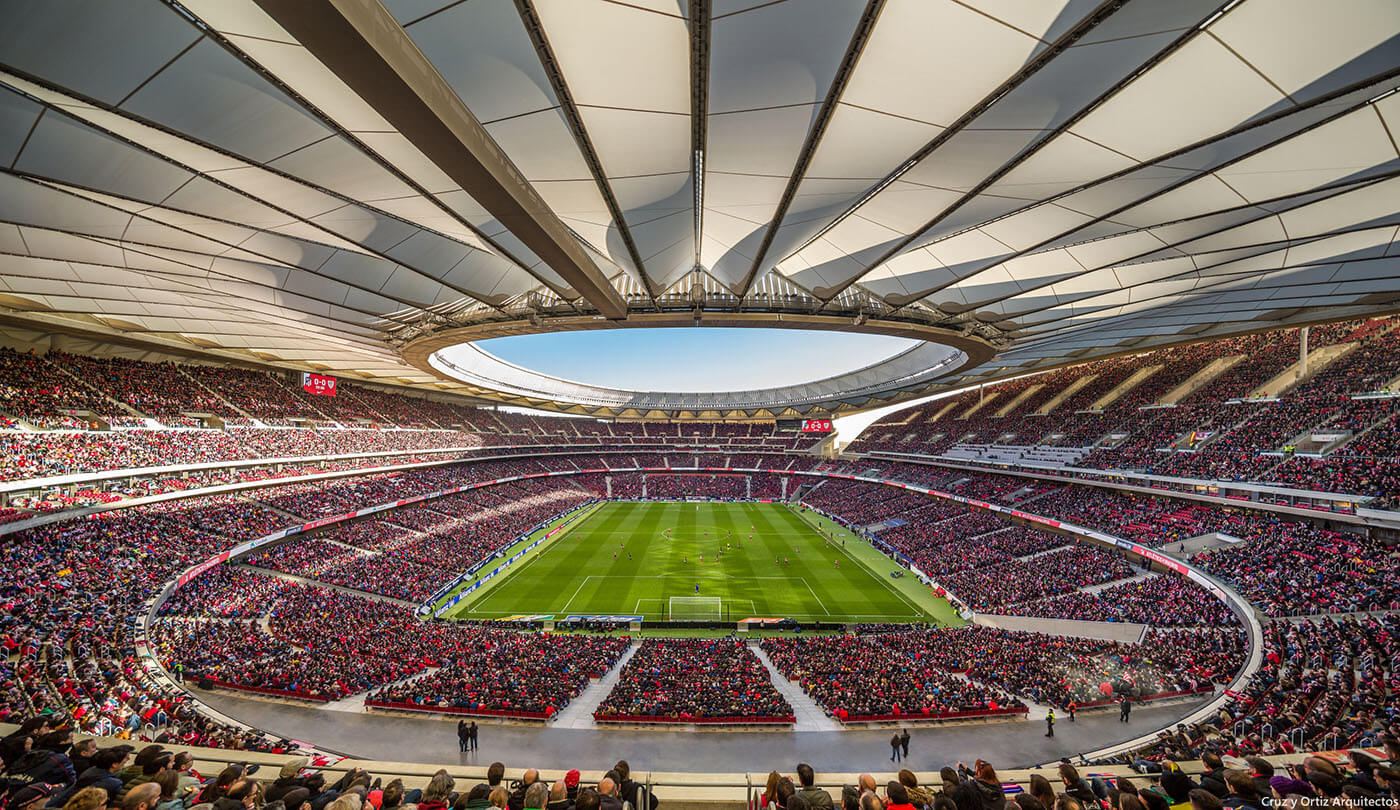
Characteristics
In the design of the new stadium, the visibility of and proximity to pitch and players have been a priority. The strong recommendations of UEFA and FIFA have also been considered. The closest point to the touchline is situated in the North-Eastern corner where the stands are barely 5.89 meters away from the pitch. The extension also had to meet a series of very specific conditions regarding technical requirements like safety in case of evacuation and the specific requirements generated by high level and risky football matches.
Concrete, which is responsible for the load-bearing structure of the building and its final form, contributes to the main characteristics of uniformity and homogenity.
Lowering levels
The new pitch was built lowering the level of the original pitch in a way that allows spectators to get closer to the action without disturbing visibility conditions. The most important areas have been placed on the original stand given its symbolic nature, such as the area for players, presidency, VIPs and the press.
The expansion area predicts the necessary spaces for spectator services such as bars, toilets, shops etc. The construction also includes two underground floors, the first of which to serve the needs of the lower stands and parking and the second designed entirely for parking. The stadium offers 4,000 parking spaces for fans (1,000 inside the building.)
Feedback
Stand extension
The original stadium was built with only the western stand. After completion, new stands surround the entire pitch: the lower tier, the middle tier, and the upper or third tier. Between second and third tier, the private boxes are located.
CyO opted for the solution in which the stands would not be accessed through corridors but through the higher part of the last row. This means that spectators already get a phantastic view of the playing field when entering the inner bowl. In this way, a full image of the stadium, an all-around audience as close as possible to the pitch has been achieved.
The stands consists of
- lower tier composed of 28 rows, with a capacity of 23,000 spectators
- middle tier of 13 stands for VIPs with access from 0.00m level and capacity for 14,000 spectators
- upper tier supported on a perimeter building of 32 rows that, along with the current stand of the Peineta, offer a total capacity for 30,200 spectators. Here, public access, VIP boxes and complementary services (toilets, bars etc.) are located.
A continuous bay has also been built, overhanging the lower part of the upper stand, with 94 boxes with a capacity of approximately 1,500 spectators. Similarly, booths have been made available for the press located in the current boxes of the Peineta for a total of 150 commentators.
Opening
2017
Photographs
Jose Antonio García, Chema Rey, Diego González Souto, FCC, Club Atlético de Madrid, Luís Asín, Cruz y Ortiz Arquitectos, Pegenaute
Text
Cruz y Ortiz Arquitectos
Video

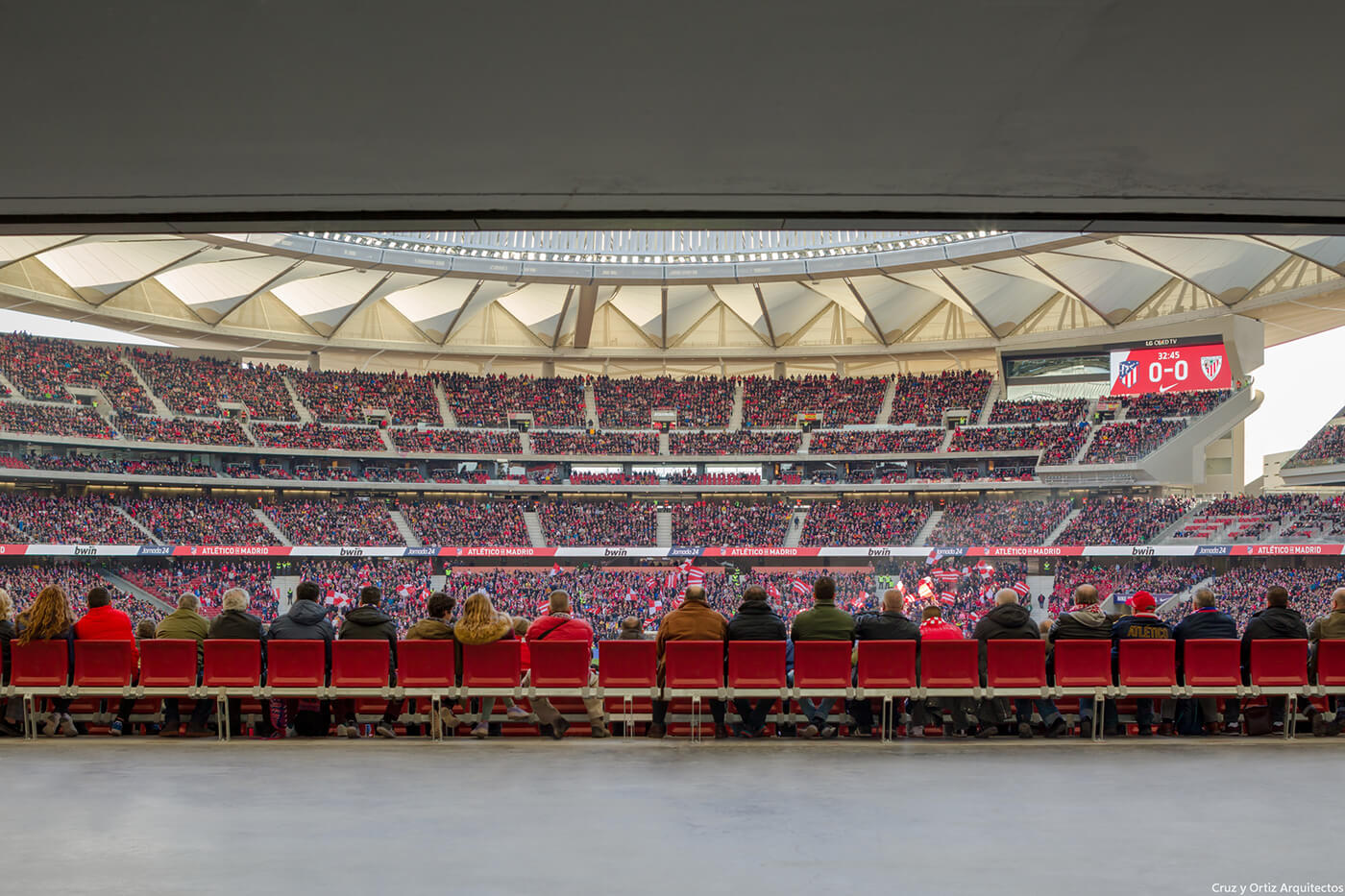


The roof
The roof is one of the iconic elements of the new stadium and was carried out in collaboration with Schlaich Bergermann und Partner. For CyO, the roof is the formally important element that completes the stadium. It is a homogenizing element that unites former stadium and extension, covering all spectators. The roof has approximate dimensions of 286 meters between the north and south ends and 248 meters east-west. In fact, its total surface area is about 46,500 m2.
The main structure of the roof is composed of an exterior double compressing ring of steel and an interior double traction ring and two groups of radial cables. The light roof protects 96% of the spectators like a big blanket adapting different situations and providing unity. Its design is included in the typology of tensile structures.
The roof consists of membranes of fibre glass and Polytetrafluoroethylene (also called PFTE or Teflon), a translucid material that has been used in other big stadiums like Maracaná or the Olympiastadion Berlin.
More Videos

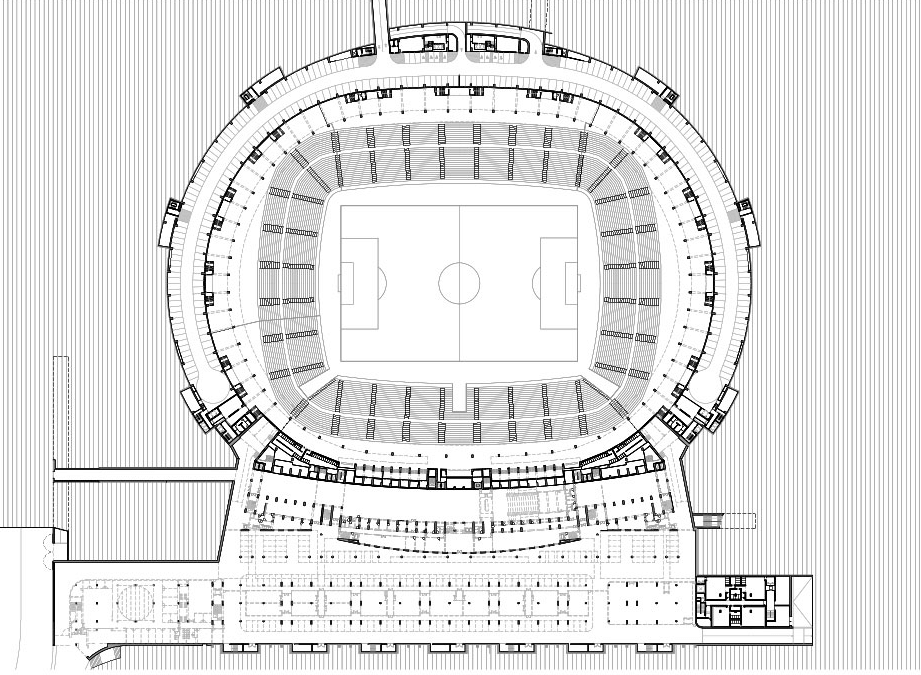






Your project
Are you in need of support when publishing your projects?
projects@moresports.network
Or give us a call:
0049 234 5466 0374
PHOTOGRAPHS
PLANS
Follow us?
See more?
That’s what our partners say
About us
More Sports Media
Johannes Bühlbecker, founder
Johannes Bühlbecker is an architect and has worked, among others, for International Association for Sports and Leisure Facilities (IAKS) for 15 years – as editorial director of the renowned trade magazine “sb”, in the organisation and realisation of international architectural competitions with IOC and IPC, in trade fairs and conventions, as head of the “NRW Beratungsstelle Sportstätten“ (“NRW Advice Centre for Sports Facilities”) and as a lecturer at the German Sport University Cologne.
- Dipl.-Ing. (engineering degree) Architect, TU Berlin
- Longtime editorial head with “sb”, an international journal for the architecture of sports
- Training in web design, online marketing, etc.
- International architectural competitions with IOC and IPC
- Trade fair and congress organisation
- Head of the “NRW Beratungsstelle Sportstätten“ (“NRW Advice Centre for Sports Venues”)
- Lecturer at the German Sport University Cologne
- Planning of the Prussian Stadium in Münster (for großmann engineers, Göttingen)
- Replanning a football stadium in Berlin-Köpenick
- Numerous publications, i.a. “From Round Leather to Soap Bubbles – The Development of Football and its Architecture”
- Board member and youth coach at SV BW Weitmar 09
Contact
Phone
+(49) 234 5466 0374
contact@moresports.network
Address
More Sports Media
Am Weitkamp 17
D‑44795 Bochum
