The SAP Garden in Munich
Here’s to good neighborliness
3XN
The SAP Garden is a state-of-the-art, flexible and multifunctional sports facility that combines technical and design innovation with a deep appreciation of the historical heritage of its surroundings.
Past and present
The SAP Garden was opened in Munich’s Olympic Park in September 2024. The hall was built on the site of the former Olympic Velodrome and in the immediate vicinity of the more than world-famous Olympic Stadium designed by Frei Otto and Günther Behnisch – in other words, in a truly prominent neighborhood.
Accordingly, the design by 3XN also strives for a harmonious, independent and non-competitive connection between all the monuments, the original spirit of the park and the forms and materials of today.
With an area of 62,500 m², the SAP Garden offers space for 10,700 spectators for ice hockey games and 11,500 for basketball games. The arena is the new home of EHC Red Bull Munich (ice hockey) and FC Bayern Basketball.
It also houses three additional ice rinks for training and public use as well as VIP areas, stores, conference rooms and a publicly accessible roof terrace with spectacular views.
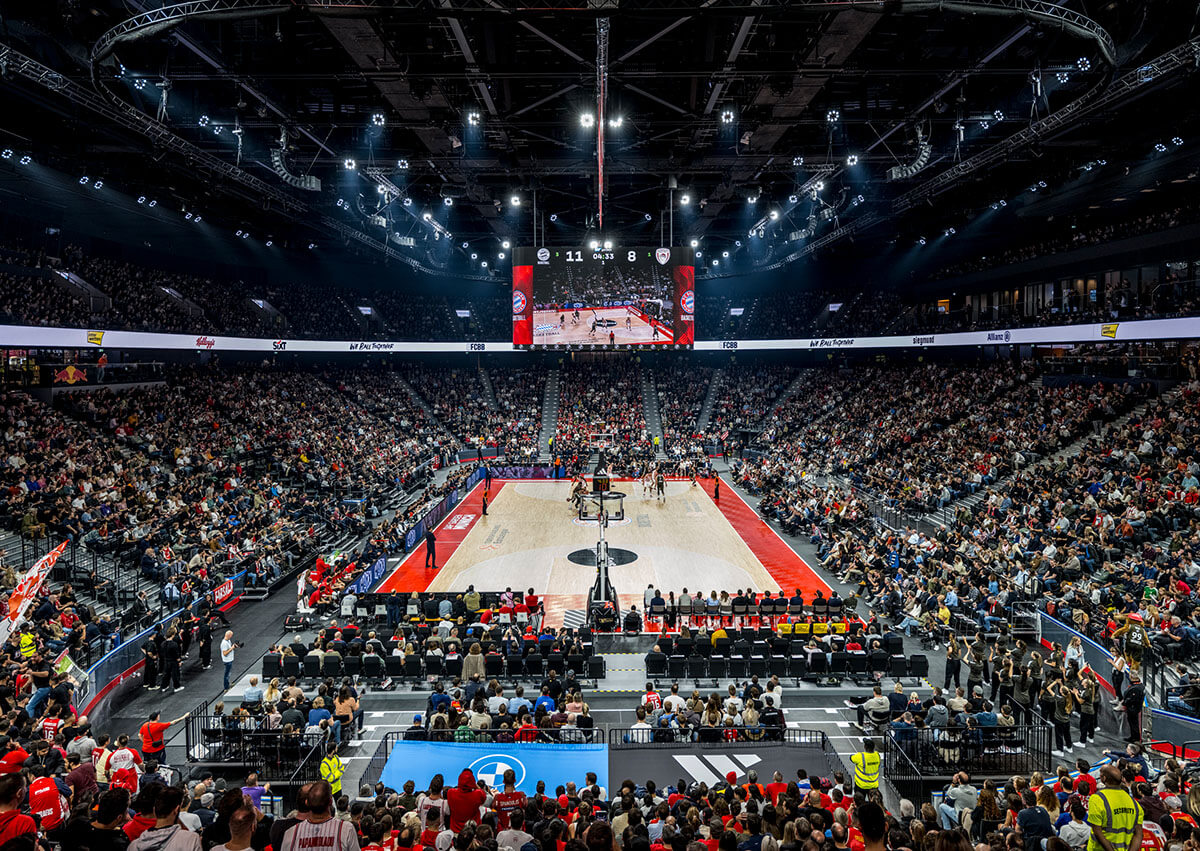
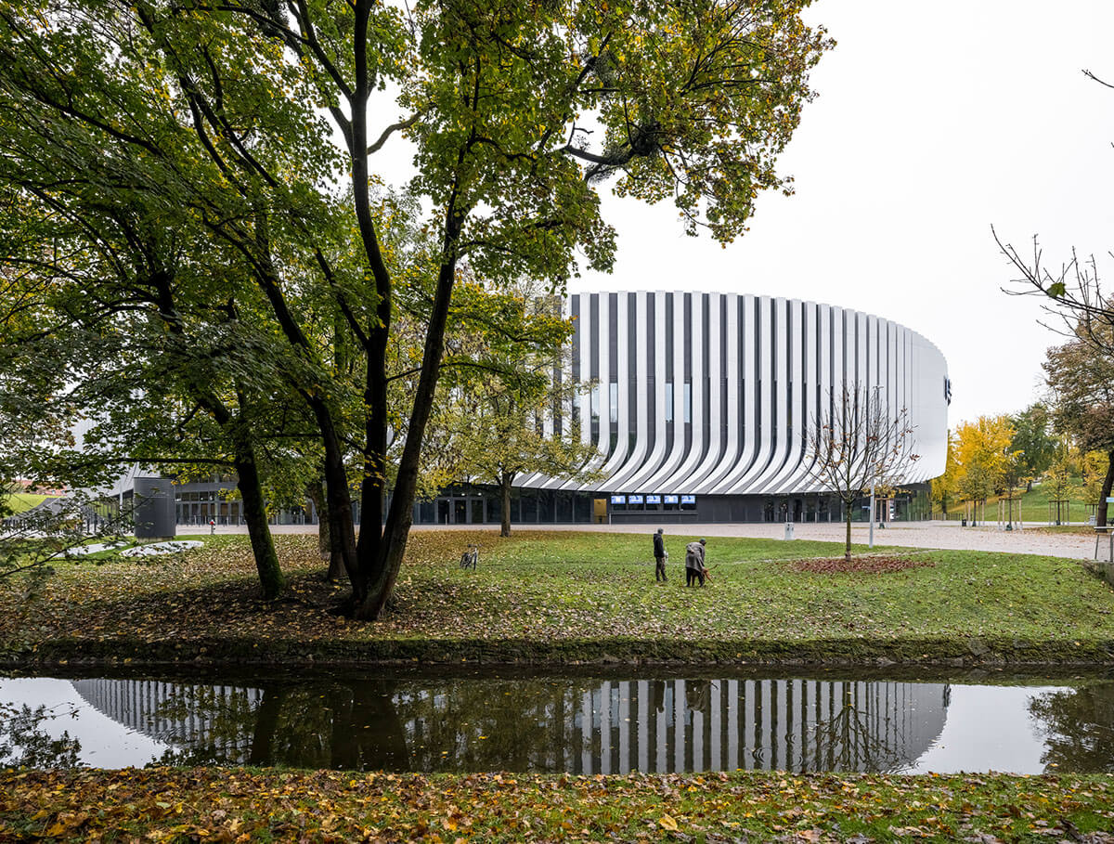
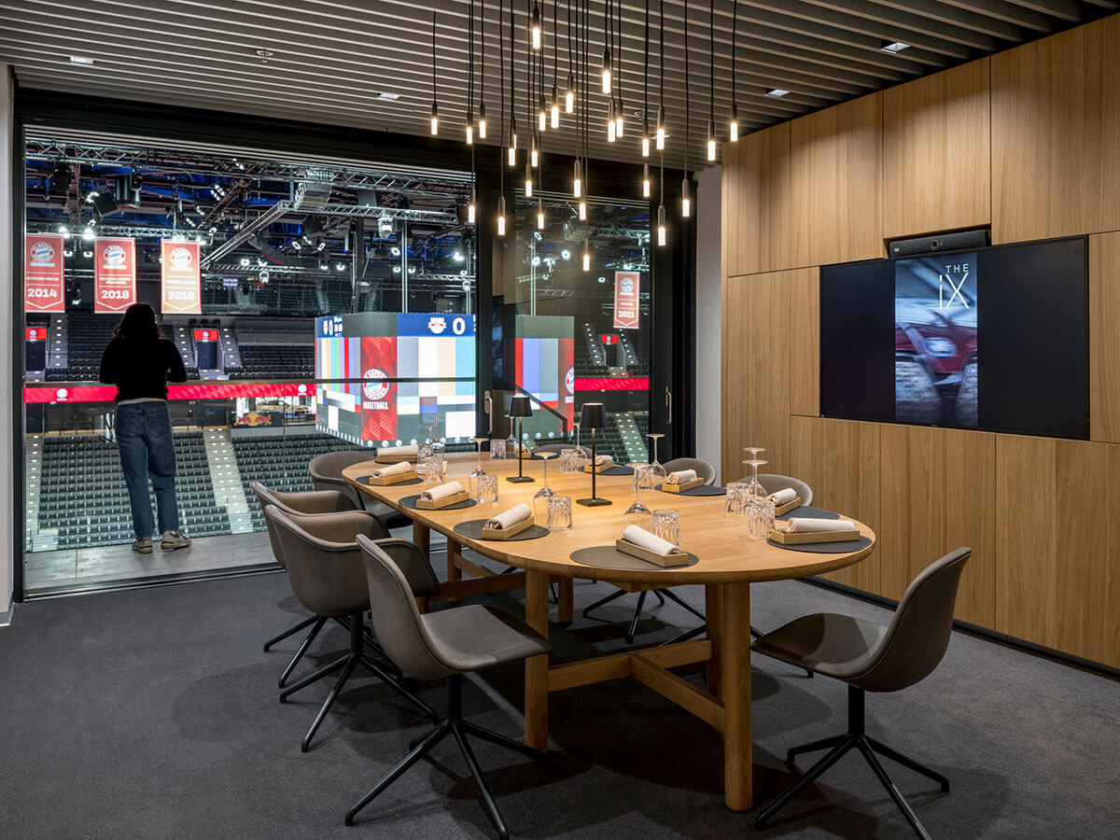
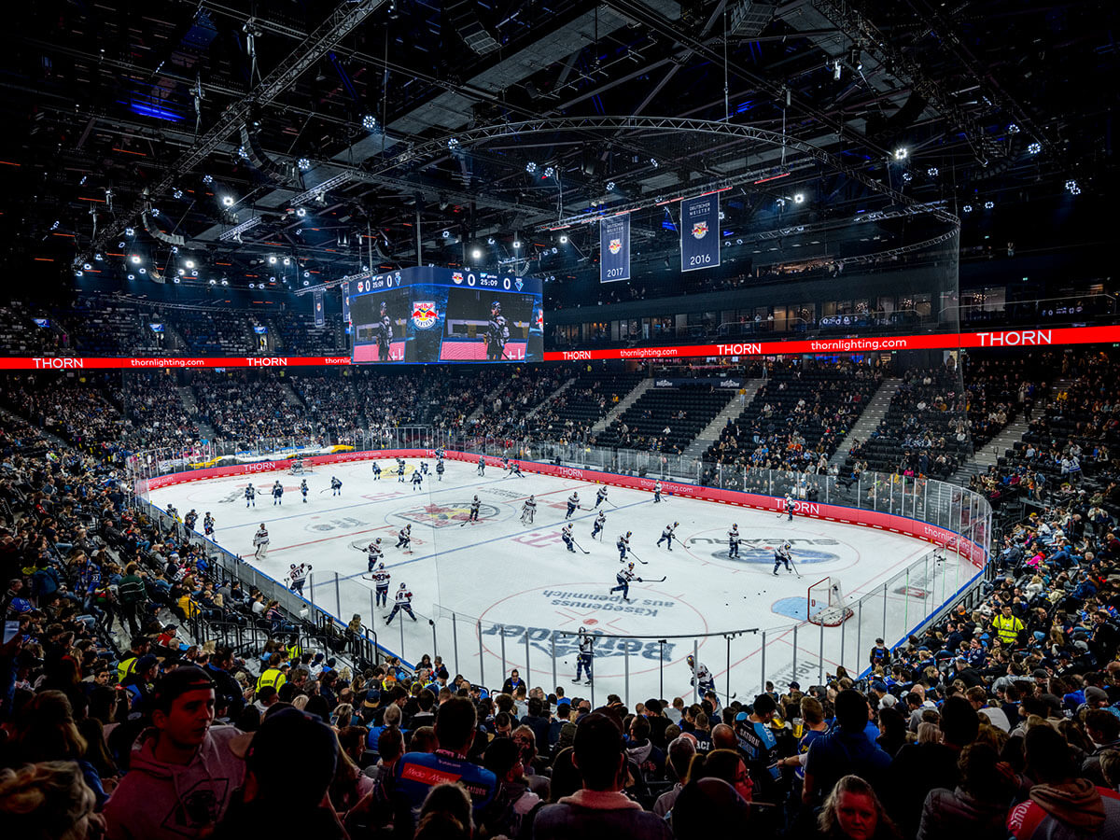
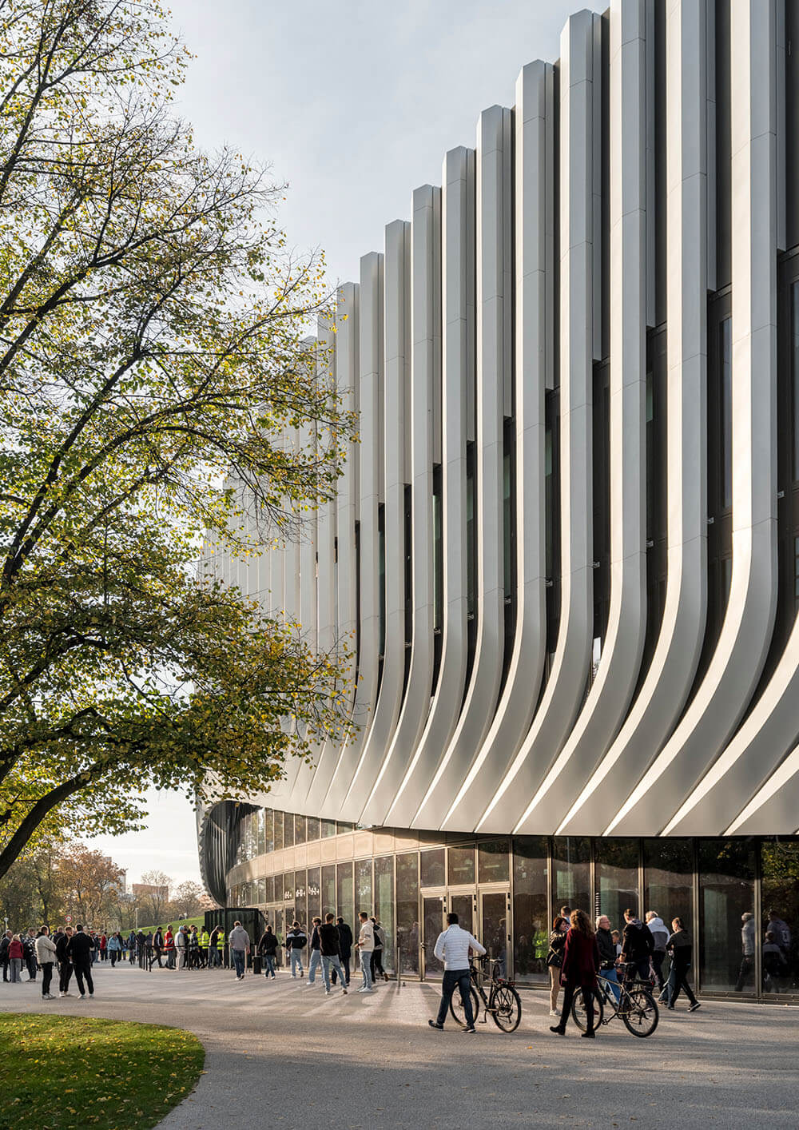
Slats
The integration into the protected landscape of the Olympic Park was a particular challenge. The 3XN team hid the three training ice rinks under an artificial hill that continues the existing paths of the park. The oval, asymmetrical shape of the arena with its green roof blends in well with the natural surroundings and continues them.
The external appearance is characterized by vertical pilasters that curve upwards and emphasize the glazed entrance areas. Each of the 260 slats has an individual geometry, giving the façade a simple yet complex dynamic. This creates a unique connection between the delicate historical structures and the new building.
Meeting point
The SAP Garden wants to be more than just an arena for major events. It aims to become a lively and popular social meeting place for the community: The public ice rinks are open to schools, clubs and recreational athletes, which strengthens the local sports infrastructure.
The Gaming Garden also provides eSports fans with a new home for digital competitions of almost all kinds. Restaurants, stores and the roof terrace create additional opportunities to use the space all year round.
Technology
Spectators experience an intense, thrilling atmosphere in the SAP Garden. A special technical feature is the innovative and mobile grandstand system above the ice hockey pitch, which enables quick and flexible switching between ice hockey and basketball use. The atmosphere in the hall can be adapted to different events and occasions using lighting effects and digital media.
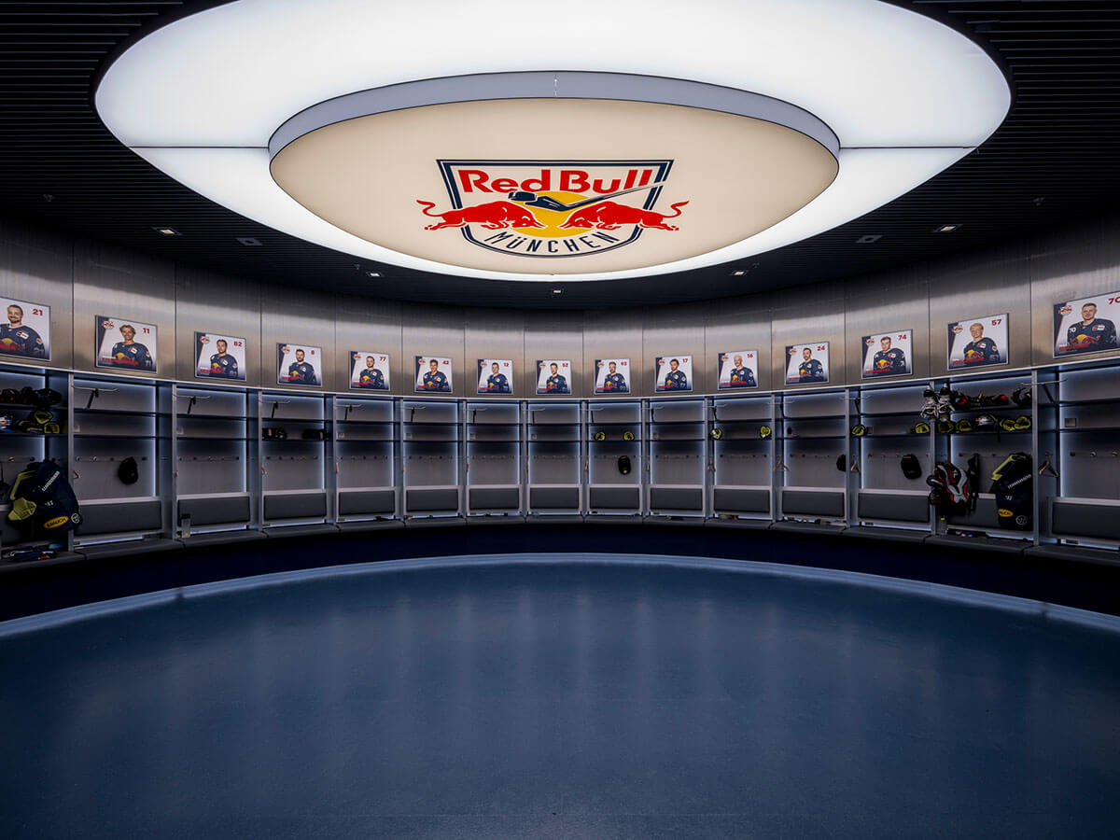
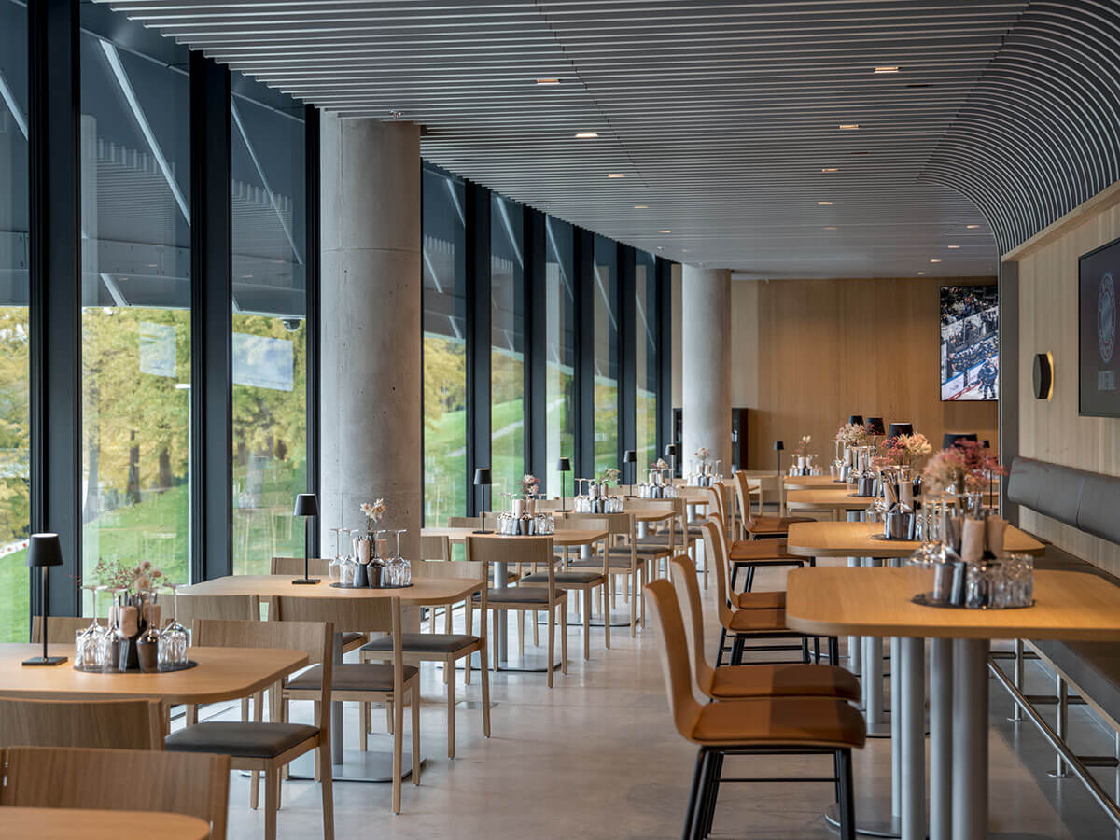
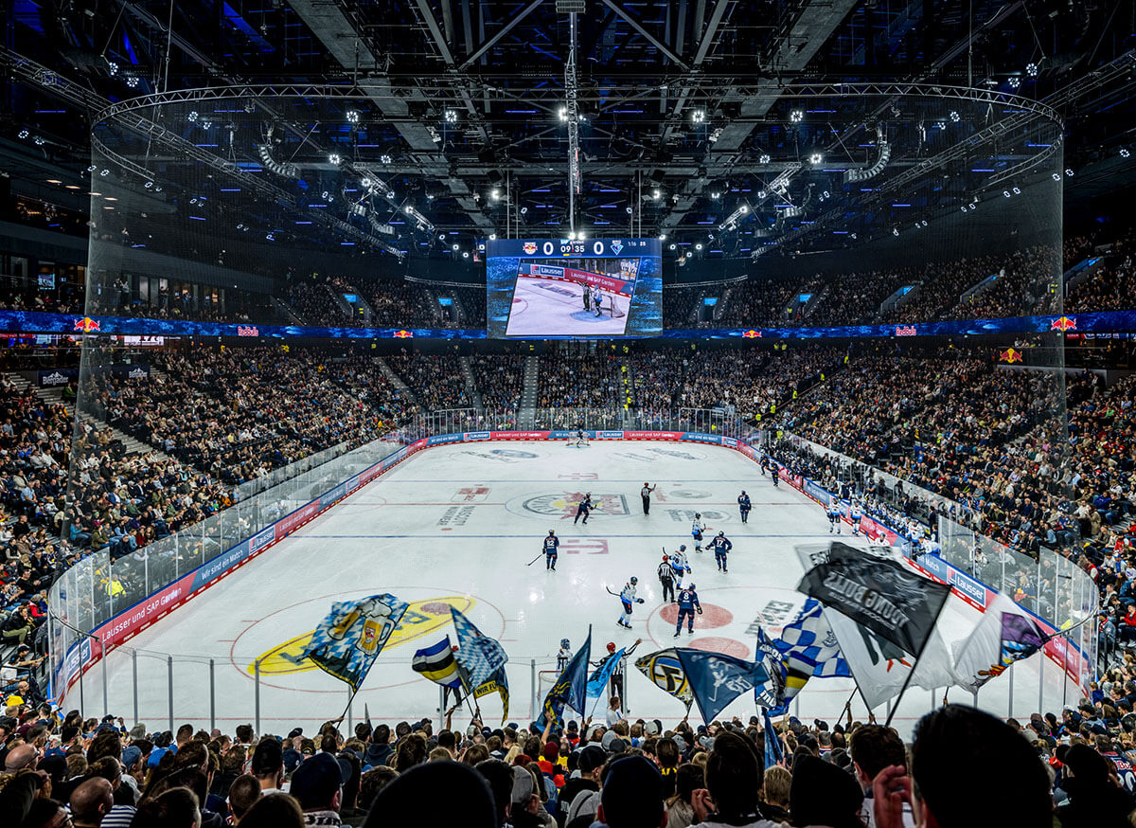
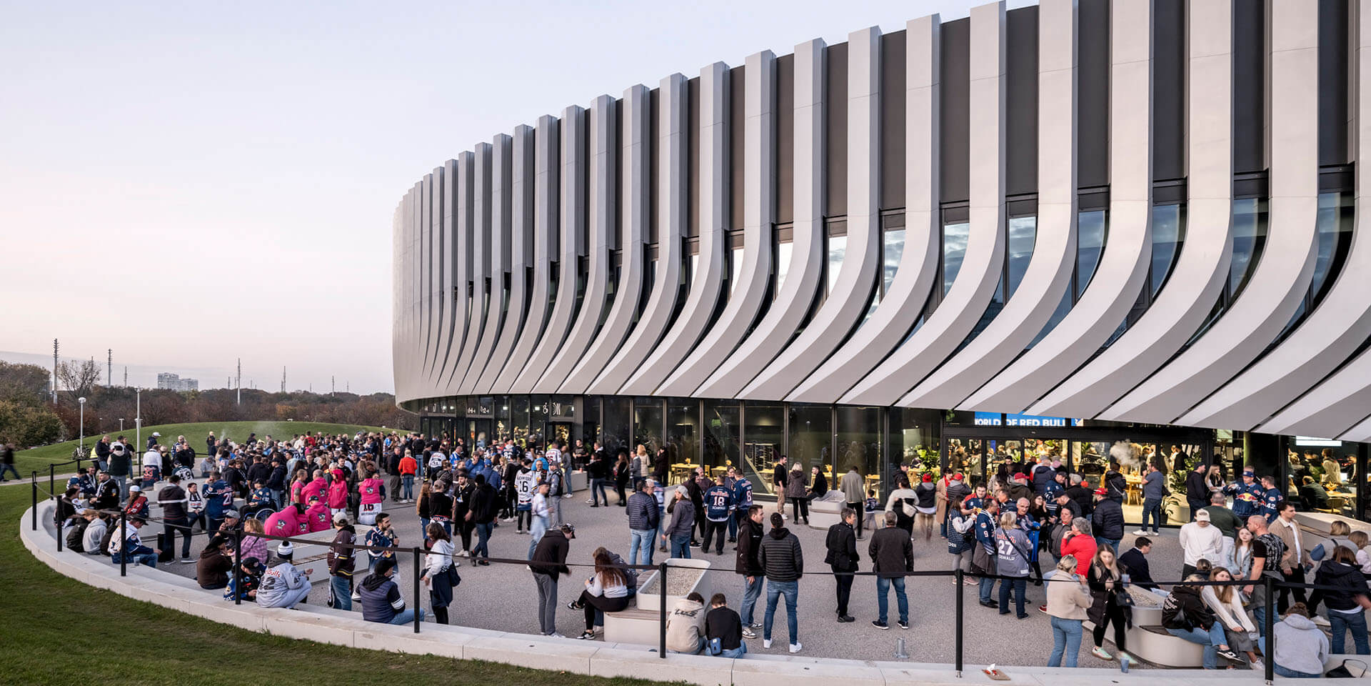
Project data
Architect
3XN A/S
Kanonbådsvej 8
DK – 1437 Copenhagen K
Building owner
Red Bull Stadium Munich GmbH
Partner
CL MAP
Engineers
Buro Happold
Opening
2024
Address
SAP Garden
Toni-Merkens-Weg 4
D‑80809 Munich
Photos
Rasmus Hjortshoj_
Text
Johannes Bühlbecker
More Sports Media
Drawings
Video
Our categories
Our newsletter
Your stage
Publish your project or product here!