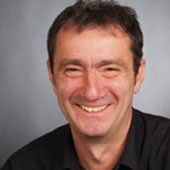Fun through design
Yueyang No.3 Middle School Sports Hall
by SUP Atelier
Yueyang No.3 School
The project is located in Yueyang county, Hunan Province in China.
In celebration of the 60th anniversary of Yueyang No.3 School, the client decided to sponsor a new indoor playground doubling as a lecture hall with the purpose of creating better sports space and invigorating the regularly planned campus.
Architect
SUP Atelier
Yehao Song, Xiaojuan Chen, Dan Xie, Jingfen Sun, Surtoo Bai, Yingnan Chu, Dongchen Han, Haowei Yu
Client
Yueyang No.3 Middle School
Situation
Yueyang County No.3 School Sports Hall is situated at the southwest corner of the campus, where there’s a altitude difference between the main teaching area and an existing outdoor playground. The difference was bridged merely with a rubble stone retaining wall and some narrow stairs, to the disadvantage of both accessibility and safety.
Instead of sitting simply at the lower or higher part, the building stretches across the altitude difference rather than rests on the higher or lower part of the site, thus forming a natural link between the main teaching area and the playground.
Address
Yueyang No.3 Middle School
201 Provincial Rd,
Yueyang Xian
Yueyang Shi
Hunan Sheng
China
Aerial view
Climate
Yueyang is located in the hot-summer and cold-winter climate zone in China, where the weather is humid and rainy all year round. Natural ventilation and lighting serve as major sustainable strategies to improve thermal comfort and reduce the cost of equipment and maintenance of Yueyang County No.3 School. The integration design approach takes form, space and sustainable strategies into consideration simultaneously.
A skylight renders the ambience of the rostrum, and the space above the rostrum is heightened to accommodate a rainproof air-vent on the inclined façade wihout mechanical appliances.
Ventilation
An array of operable doors at the bottom of southern and northern facades can boost natural ventilation, reduce humidity and improve thermal comfort.
A narrow alley is planned between the campus’s southern wall and buildings along the wall. In summer, the wall’s shade cools the air before it enters the building. Ample skylights on the jagged roof can provide enough natural light even in rainy weathers, while louvers on the jags take away the heat.
Feedback
Construction
Cast-in-situ methods and prefabrications have been both applied in the construction of Yueyang County No.3 School Sports Hall to alleviate the impact on the campus. At the lower part, the rubble stone retaining wall has been extended, while the construction was done through on-site construction with reinforced concrete and red bricks. At the upper part, the main space was built with prefabricated steelwork envelopes and roofs.
Opening
2017
Video
Fun through design
The neat work of red bricks, with characteristics of artisan craftsmanship, is designed integrally with industrial building parts, offsetting the monotony of an industrialized building with its sense of artistry and freedom. For instance, ventilation openings on the red brick walls are formed through traditional neat work, and the images of 12 zodiacs emerge on the wall through thoughtfully designed unevenness of the wall.
The color and pattern of Yueyang County No.3 School Sports Hall resembles the abstraction of Yueyang’s topography, as well as the distribution of its mountains and waters, providing the students with more fun and interaction through the power of design.
Your project
Are you in need of support when publishing your projects?
projects@moresports.network
Or give us a call:
0049 234 5466 0374
Advert
PHOTOGRAPHS
PLANS
Follow us?
See more?
About us
More Sports Media
Johannes Bühlbecker, founder
Johannes Bühlbecker is an architect and has worked, among others, for International Association for Sports and Leisure Facilities (IAKS) for 15 years – as editorial director of the renowned trade magazine “sb”, in the organisation and realisation of international architectural competitions with IOC and IPC, in trade fairs and conventions, as head of the “NRW Beratungsstelle Sportstätten“ (“NRW Advice Centre for Sports Facilities”) and as a lecturer at the German Sport University Cologne.
- Dipl.-Ing. (engineering degree) Architect, TU Berlin
- Longtime editorial head with “sb”, an international journal for the architecture of sports
- Training in web design, online marketing, etc.
- International architectural competitions with IOC and IPC
- Trade fair and congress organisation
- Head of the “NRW Beratungsstelle Sportstätten“ (“NRW Advice Centre for Sports Venues”)
- Lecturer at the German Sport University Cologne
- Planning of the Prussian Stadium in Münster (for großmann engineers, Göttingen)
- Replanning a football stadium in Berlin-Köpenick
- Numerous publications, i.a. “From Round Leather to Soap Bubbles – The Development of Football and its Architecture”
- Board member and youth coach at SV BW Weitmar 09
Contact
Phone
+(49) 234 5466 0374
contact@moresports.network
Address
More Sports Media
Am Weitkamp 17
D‑44795 Bochum








