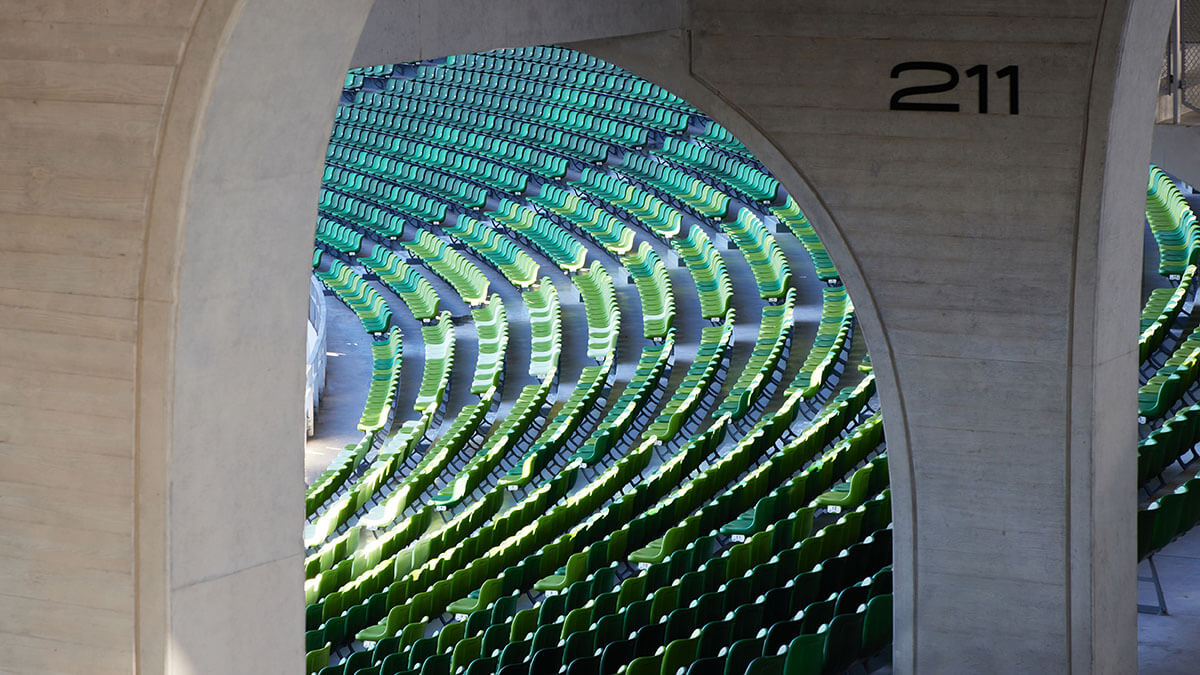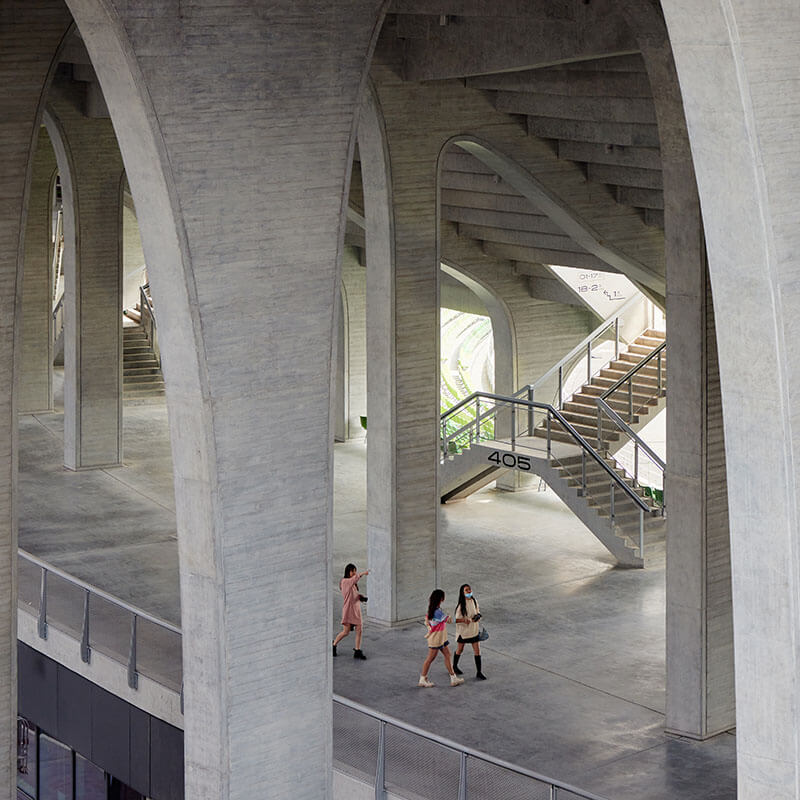The Quzhou Stadium
Where does the landscape end?
The Quzhou stadium breaks away from conventional sports architecture – through its reference to the surrounding landscape. And through beauty.
Completed by MAD Architects in the summer of 2022, Quzhou Stadium is the centrepiece of the almost seven-hectare Quzhou Sports Park in Zhejiang Province. Quzhou is a historical city 400 km southwest of Shanghai.
We already presented the entire project in draft form in 2018.
Despite its considerable capacity of 30,000 seats, the Quzhou Stadium blends in breathtakingly with the surrounding landscape – and opens up to the surrounding public space from almost every angle.
Visitors can decide for themselves where the landscape ends and the building begins. Behind each elevation is a building which fits seamlessly into its surroundings. The various hills and knolls are all man-made structures which include training grounds, a sports hall, a swimming pool and a science and technology museum.
The half-buried stadium is crowned by a white, crown-shaped roof structure with a diameter of 250 m, which the Serge Ferrari Group covered with two layers of PTFE membranes.
With the translucent membrane material, the complex geometry of the widely stretched supporting structure can also easily be accomplished literally.
The roofs all have complex, double-curved surfaces. The canopy is supported by only nine drop points with a maximum span of 95 meters, so that the building “hovers” over the landscape and offers framed perspectives of the city from multiple angles.
The 60 concrete columns supporting the stadium are made of exposed concrete slabs with wood grain. Despite the size of the shapes and materials, this creates a feeling of warmth and texture.
The roof is made from steel, onto which a translucent, light-emitting membrane material was wound. So the complex geometry of the widely stretched supporting structure can also easily be accomplished literally.
The translucent PTFE membrane made from synthetic polymer not only takes the weight off the monumental steel structure, it also improves the acoustics throughout the stadium. The upper surface of the canopy is made from a firmer PTFE membrane from Serge Ferrari Group, which prevents rainwater coming through.
The underside of the structure has been equipped with more than 40,800 m² of PTFE coated glass mesh fabric, also from Serge Ferrari Group, a PTFE membrane with fire resistance class A, which meets the strictest fire safety standards.
In addition to its technical qualities, this structure also gives the project an enormous aesthetic appeal. The result is reminiscent of a field of clouds gliding gently over the hills.
The meandering geometry continues inside the stadium. The seats are arranged in waves and are in relation to the surrounding landscape, which is enhanced by the green tones of the bucket seats – and forms a beautiful contrast to the white roof structure.
Quzhou Stadium was designed with some eye-catching aspects of sustainability in mind.
Large openings into the landscape ensure that natural light can come into the parking garage and the entrance levels of the stadium. The entire stadium is designed to absorb, store and seep rainwater. This also protects the building from excessive rain damage and leads to lower temperature fluctuations and lower energy consumption.
Apart from the spectator seats and the playing field, almost all the facilities are located under the surface of the earth.
In addition, all the concrete materials used on the construction site were produced on site, so the CO2 footprint associated with the material transport was minimised during the entire construction process.
The Quzhou Stadium and the entire Quzhou Sports Park are moving away from conventional sports architecture.
The opening of the Quzhou Stadium marks the end of the first of two construction phases of the Quzhou Sports Park. Next, there will be a sports hall with 10,000 seats, a swimming pool (2,000 seats), a science and technology museum, hotels, a youth centre and retail outlets.
The combination of nature and architecture, from the digging of large parts of the building to the roof membranes of Serge Ferrari, create a unique urban landscape.
The Quzhou Stadium and the entire Quzhou Sports Park are moving away from conventional sports architecture. Despite all the size and filigree character of the structures and materials, it is the reference to the surrounding landscape and the subtle inner beauty of the stadium which make it so exceptional.
In the best possible sense.
Project data
Architect
MAD Architects
Client
Quzhou West District Development Committee
Quzhou Baoye Sports Construction and Operation Co., Ltd
Dachmembran
Serge Ferrari Group
Auf der Kaiserbitz 3
D – 51147 Köln
Physical address
2 Tiyuchang Rd
Kecheng District
Quzhou, Zhejiang,
China, 324003
Opening
2022
Photos
CreatAR Images ©MAD Architect
Arch Exist ©MAD Architectss
Aogvision ©MAD Architects
Author
Johannes Bühlbecker
More Sports Media












