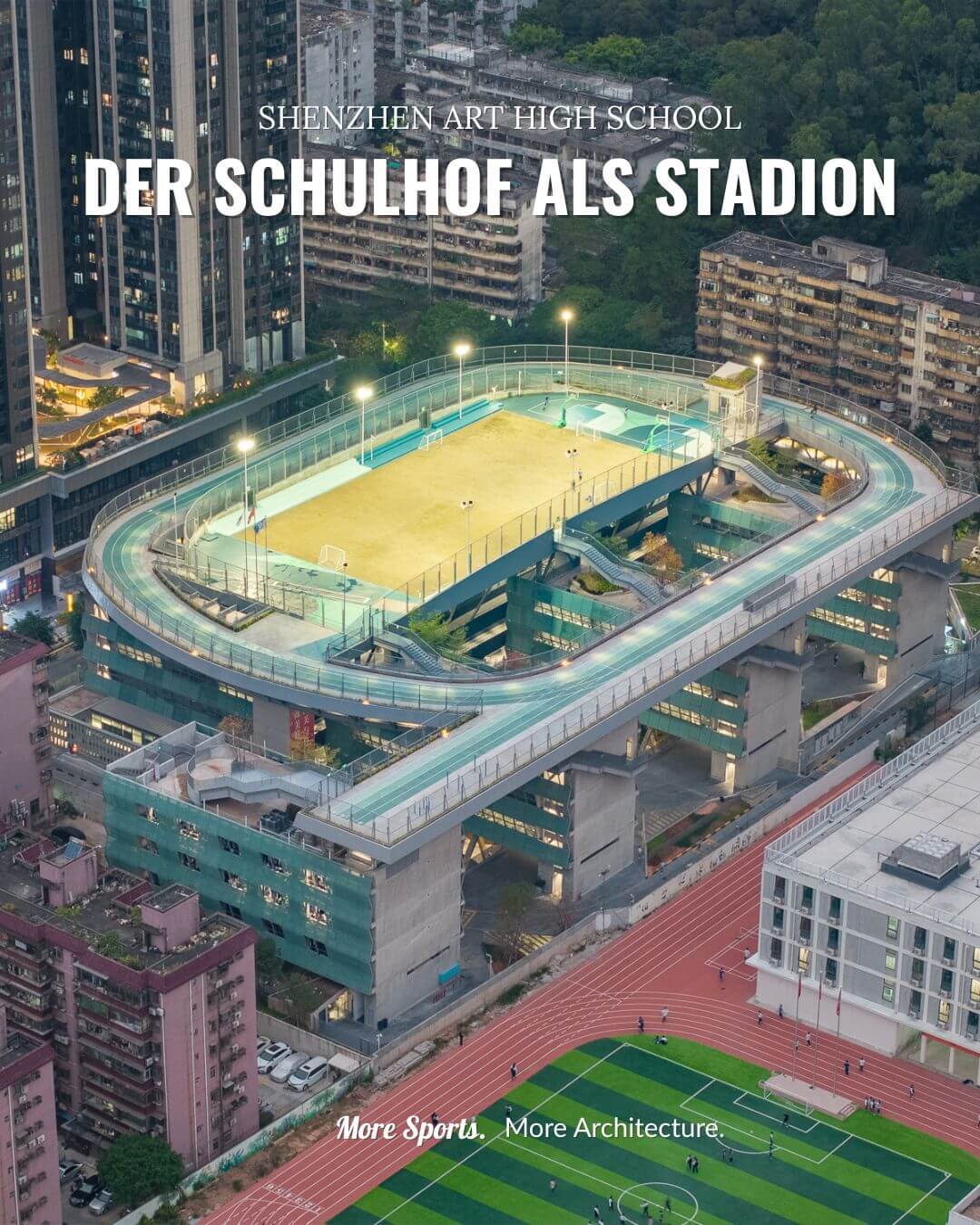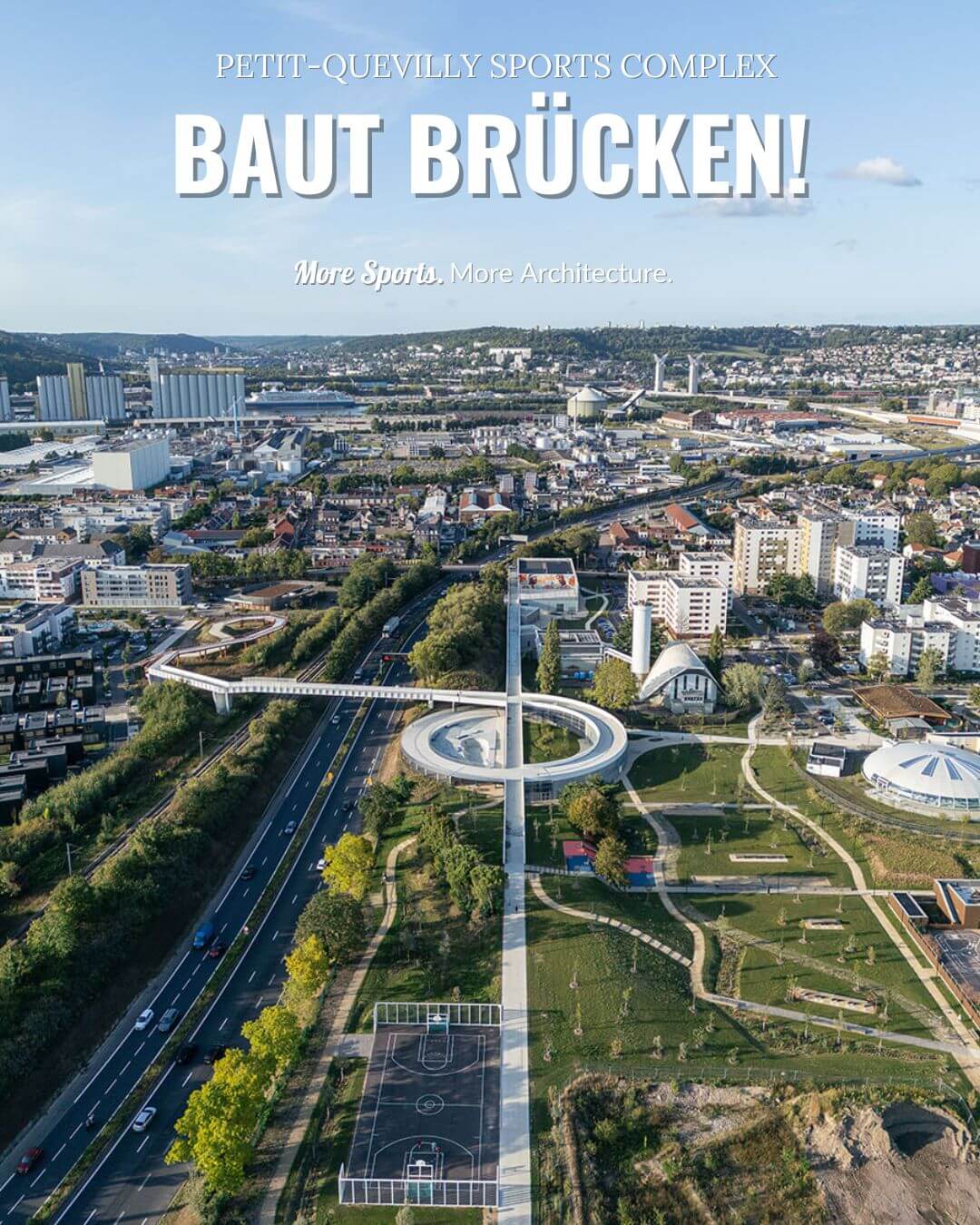Welcoming
Xi’an International Football Centre
Zaha Hadid Architects
Situation
The new Xi’an International Football Centre will be 60,000-seat stadium for national and international matches as well as domestic league games, youth training academies, entertainment performances and cultural events. The centre will be located in Xi’an’s Fengdong New District with its stations on the city’s expanding metro network.
With a population of nine million people and two professional football clubs, Xi’an will be a host city of the 2023 Asian Football Confederation (AFC) Asian Cup in China. Taking its legacy mode of operations as the starting point of the design, the stadium has been designed to provide optimum conditions for football and maximize its use by generations after the 2023 tournament.
Open façades
Integrated within the orthogonal urban grid of Fengdong’s business district, Xi’an International Football Centre‘s open façades invite the city into the heart of the building to enjoy its public spaces, recreation and dining facilities throughout the day. Located in a series of shaded south-facing garden terraces with views over the city to Qing Mountain, these amenities will also serve spectators visiting the stadium during football matches, cultural events and performances.
The sweeping lines of the façade protect the stadium from northerly winds and convey the fluid forms of the roof that shelters the saddle-shaped seating bowl which maximizes the spectator seating provided at midfield.
Roof
The design employs an ultra-lightweight long span cable-net roof structure, resulting in a minimum load and material footprint that in turn reduces the stadium’s primary structure. Wide perimeter roof overhangs shelter facilities within the building’s envelope while the large, shaded, open-air terraces and public concourses incorporates extensive planting on all levels, providing comfortable conditions in Xi’an’s hot continental summer climate.
Supported by the tensioned cable-net structure, a translucent membrane over the seating protects spectators from inclement weather and direct sunlight while also allowing the most amount of natural light to reach the playing surface, promoting the growth of grass on the pitch to provide playing conditions of the highest standard.
Geometry
Digital modelling has defined the geometry of the spectators’ seating bowl to optimize proximity and views to the field of play from all 60,000 seats, generating the most exciting atmosphere for football and ensuring an outstanding match experience for all players and spectators.
China’s ancient capital and core of the Silk Road, Xi’an has a long history of welcoming visitors from around the world. In the global arena of football, the Xi’an International Football Centre continues this tradition and builds a lasting legacy of new civic spaces, sports and recreational facilities for the city.
We did this.
Project data
Architect
Zaha Hadid Architects (ZHA)
Patrik Schumacher, Charles Walker, Nils Fischer
Jakub Klaska, Lei Zheng
Shajay Bhooshan, Vishu Bhooshan, Jianfei Chu, Chun-Yen Chen, Hung-Da Chien, Marina Dimopoulou, Cesar Fragachan, Michael Forward, Matthew Gabe, Stratis Georgiou, Charles Harris, Yen-fen Huang, Han Hsun Hsieh, Yihoon Kim, Henry Louth, Martha Masli, Mauro Sabiu, Xin Swift, Adeliia Papulzan, Pablo Agustin Vivas
Partner Architect
Intelligent Design for Emerging Architecture (iDEA)
Yan Gao, Jianyou Yang, Bin Wu, Fiona Huang, Jingshan Zhong, Shishang Deng, Qiongli Lu, Ting Liu, Xinyu Kou, Daria Morkovkina, Haixia Zhang
Address
Xi’an International Football Centre
CN – Fengdong, Xi’an
Author
Zaha Hadid Architects
Video
Our Blog
Češča Vas
Award-winning.
Shenzhen Art High School
Big in gesture, compact in size: sport on the roof.
Petit-Quevilly Sports Complex
From industrial area to sports center and meeting place.


