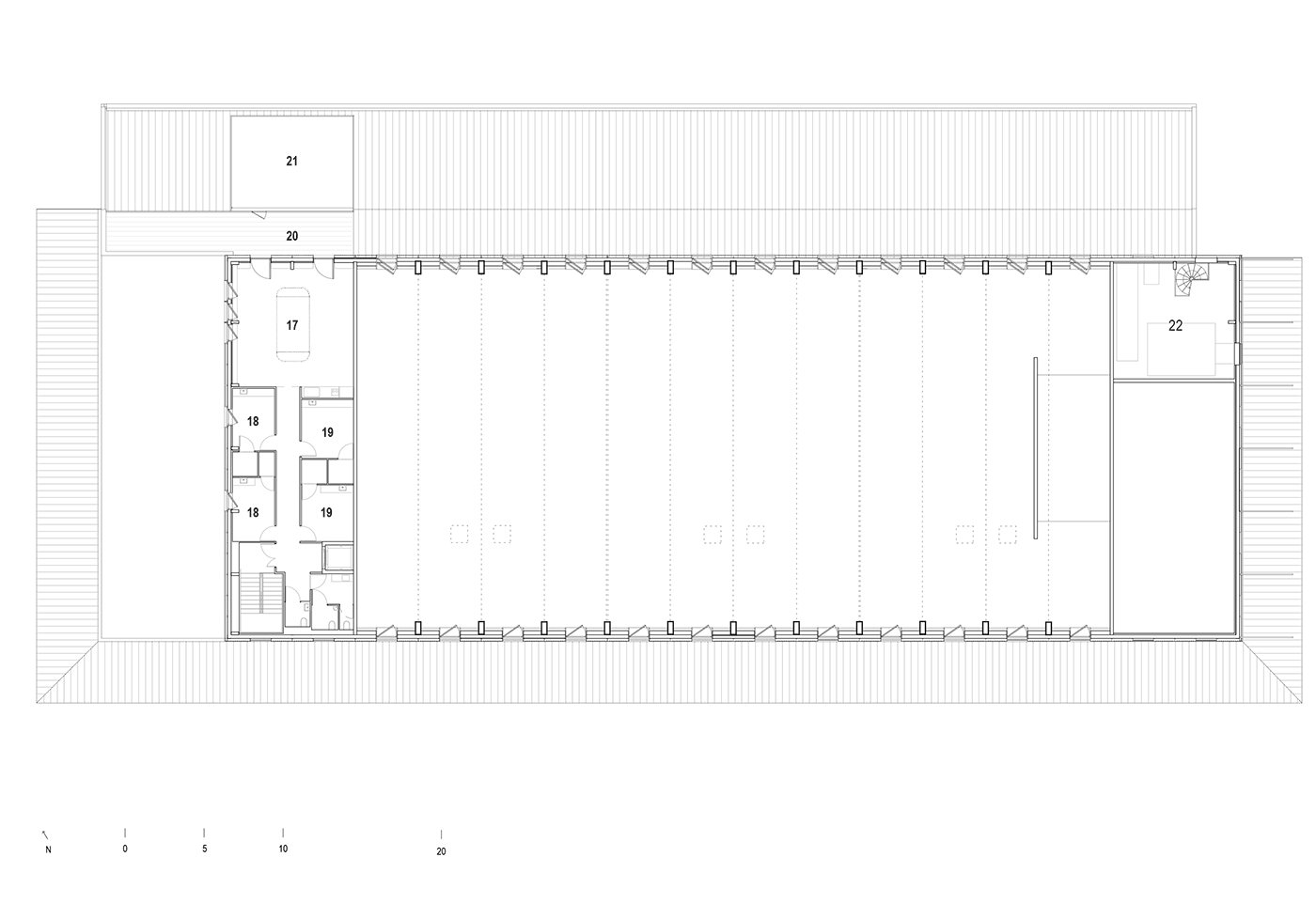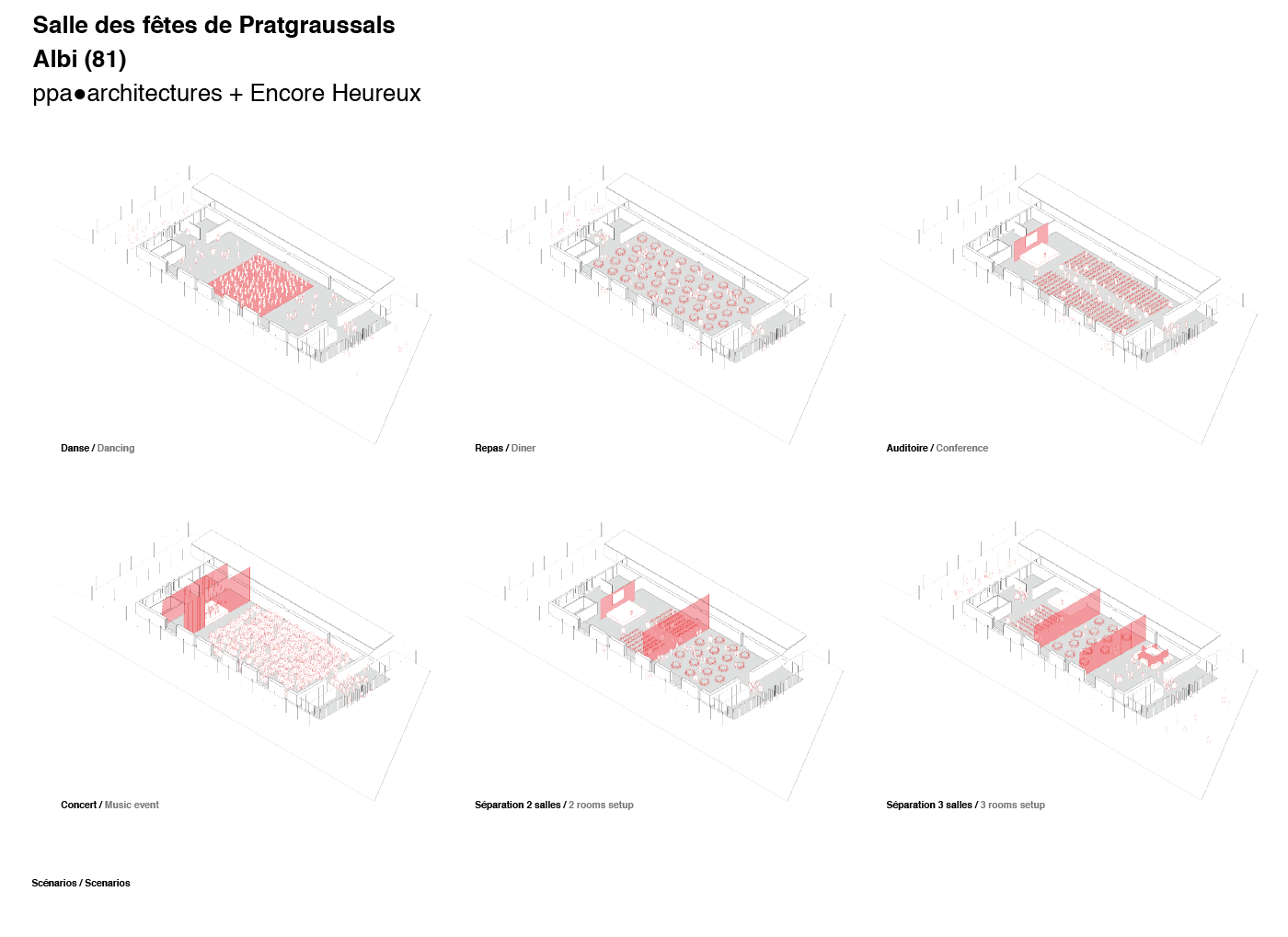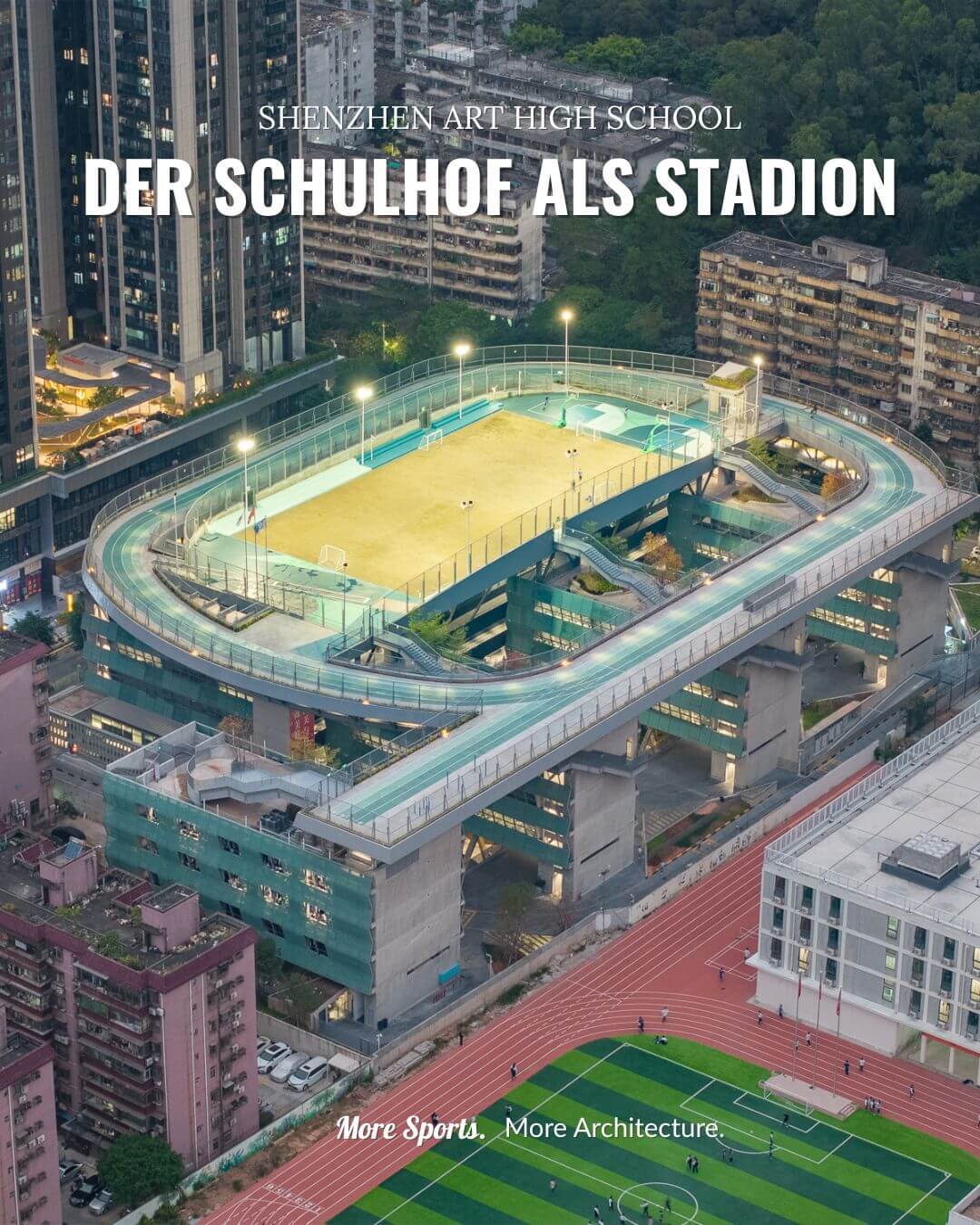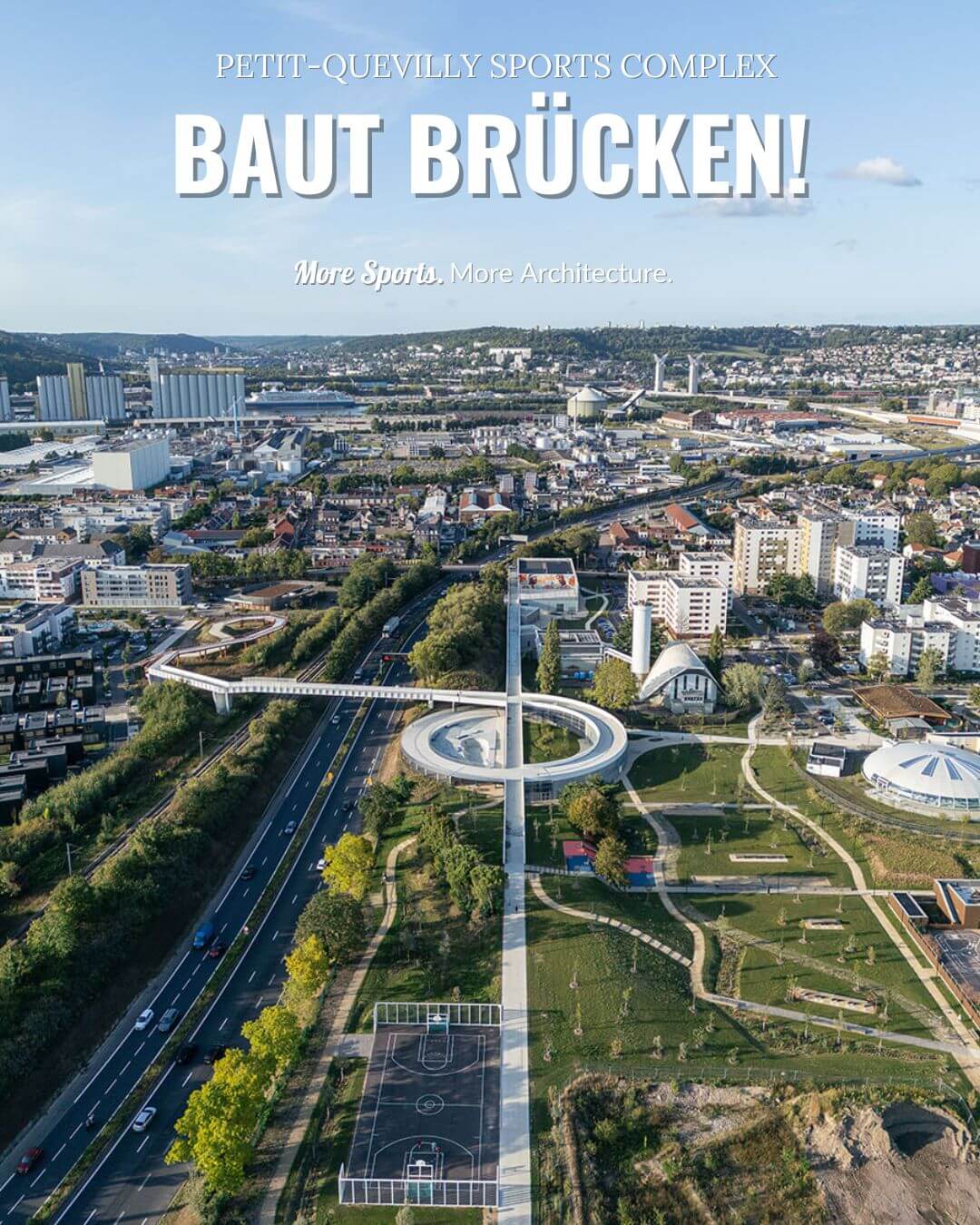Multifunctional
Salle des fêtes de Pratgraussals
ppa●architectures + Encore Heureux
Site and surroundings
On the north bank of the river Tarn, 400m as the crow flies from Albi’s celebrated Cathedral of Saint Cecilia, Pratgraussals sits in a bend on the river on the site of a former quarry, latterly appreciated for leisure and nature.
For the new community centre, ppa●architectures + Encore Heureux have proposed a building that responds to the landscape, and whose morphology allows for a variety of possible future uses. The distant spire of Saint Cecilia’s Cathedral calls for a building of great simplicity, laid out horizontally, its gallery reinforcing its pedestrian links.




Building
The sloping roofs indicate the centre, over the main events hall, and the two extremities at the south and north correspond respectively to the main entrance and the artists’ entrance. The peripheral walkway becomes a suspended canopy, indicating the entrance. The simplicity of the volumes and combination of materials offers a double scale: a domestic scale, with particular reference to agricultural buildings, and the scale of a public building open to all.
Interior
The Pratgraussals community centre is a major amenity, part of the community, inviting, conceived to cater for the wide range of events that it needs to accommodate.
The brief stipulates the construction of a large hall to seat 500, plus associated services: reception, dressing rooms, technical logistics, kitchens, management, as well as the necessary external developments in the meadow to the west, with its events stage.




Program
A hall designed both as an important piece of equipment for the Pause Guitare festival, and a welcoming and convivial building for multiple uses in the city of Albi. A simple brief for a community venue for parties, meetings, games and events for all ages and all passions.
To these criteria was added the requirement that the building be constructed in less than 11 months in time for the 2017 and 2018 festivals.
Functionality and uses
The centre of the project is the large events hall, whose roof makes it possible to adapt a reception area by decomposing it into three separate spaces, thus being able to accommodate a range of configurations. Particular care was given to ensure both natural light during the daytime, as well as the possibility to black out for shows or projections.
At either end of this space are, to the south the main entrance to the building, and to the north a secondary entrance, providing the option of extending the events’ space out into these two additional volumes. A broad canopy protects the southern entrance from the summer sun or provides shelter from the rain. On the north side, the canopy extends out away from the building, forming an external space like a little patio giving onto the park, which can be privatised. To the east, a functional concept provides access the entire building via an internal access passage.
Materials
This large space is covered by a zinc roof consisting of eight clearly defined pitches, contributing to the iconic form of the building. The facades are clad in timber from the Limousin region. The bases of the walls are in prefabricated concrete studded with pebbles from the neighbouring Tarn river. The materials are simple and natural, signs of basic comfort and real durability.
Videos
We did this.
Project data and companies involved
Address
Salle des fêtes de Pratgraussals
113 rue de Lamothe
Ville d’Albi
F – 81000 Toulouse
Opening
2018
Construction costs
€6,300,000
Architects
ppa • architectures
Jean Manuel Puig, Laure Alberty, Ana Castro
9 bis rue Ernest Jeanbernat
F – 31000 Toulouse
ENCORE HEUREUX
Nicola Delon, Margot Cordier , Olivier Caudal
104 rue d’Aubervilliers
F – 75019 Paris
Competition team:
Clémence Durupt, Guillaume Sicard, Floriane De Roover, Romain Léal
Photos
Cyrus Cornut
Philippe Ruault
RKhoob Photographies
Hugo Segura
Studio tChiz
Encore Heureux
Text
ppa architectures + Encore Heureux
Follow us!
Want more?
Visit our Blog
At “More Sports. More Architecture.” you will find functional, spectacular and simply beautiful buildings and facilities for sports and leisure.
Češča Vas
Award-winning.
Shenzhen Art High School
Big in gesture, compact in size: sport on the roof.
Petit-Quevilly Sports Complex
From industrial area to sports center and meeting place.






